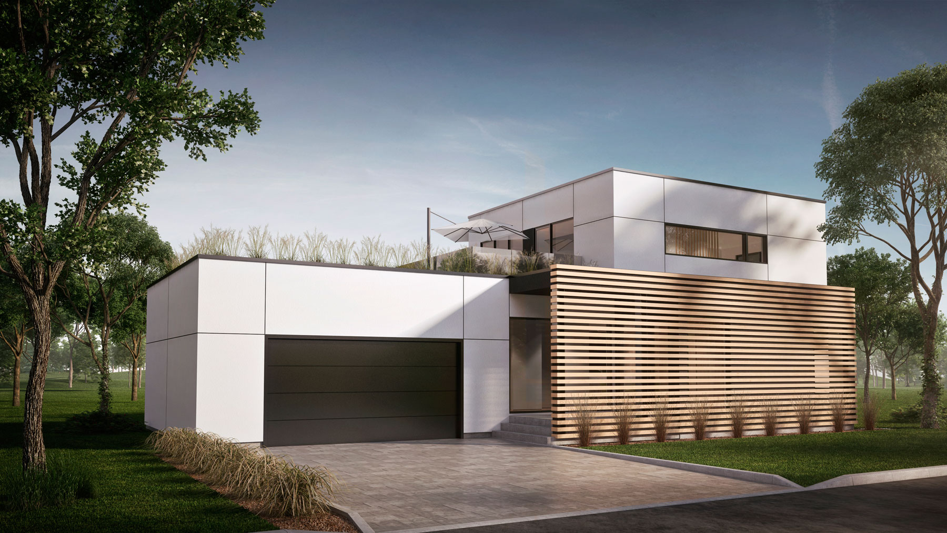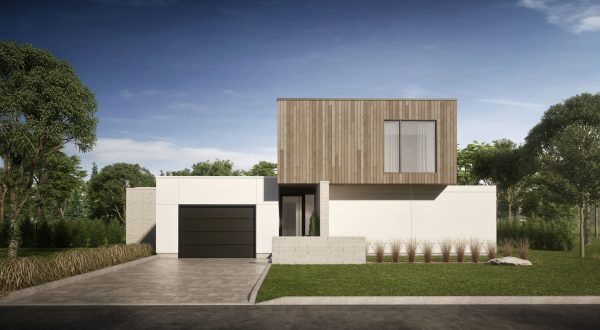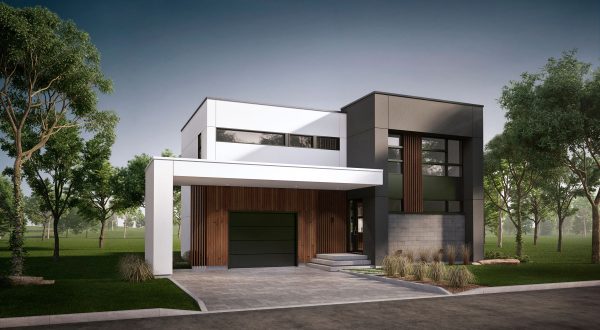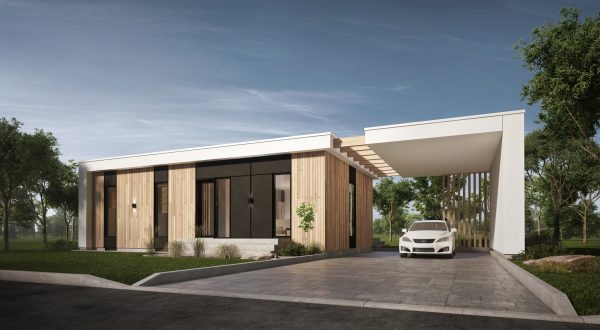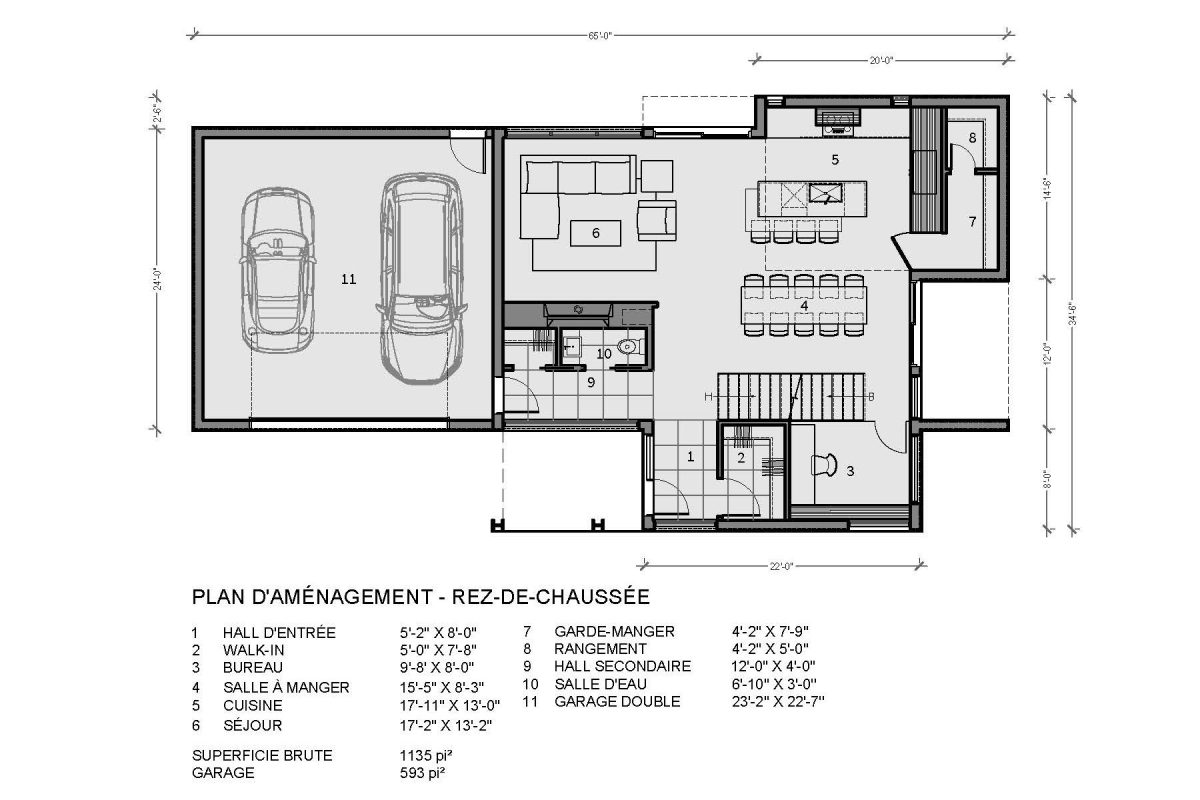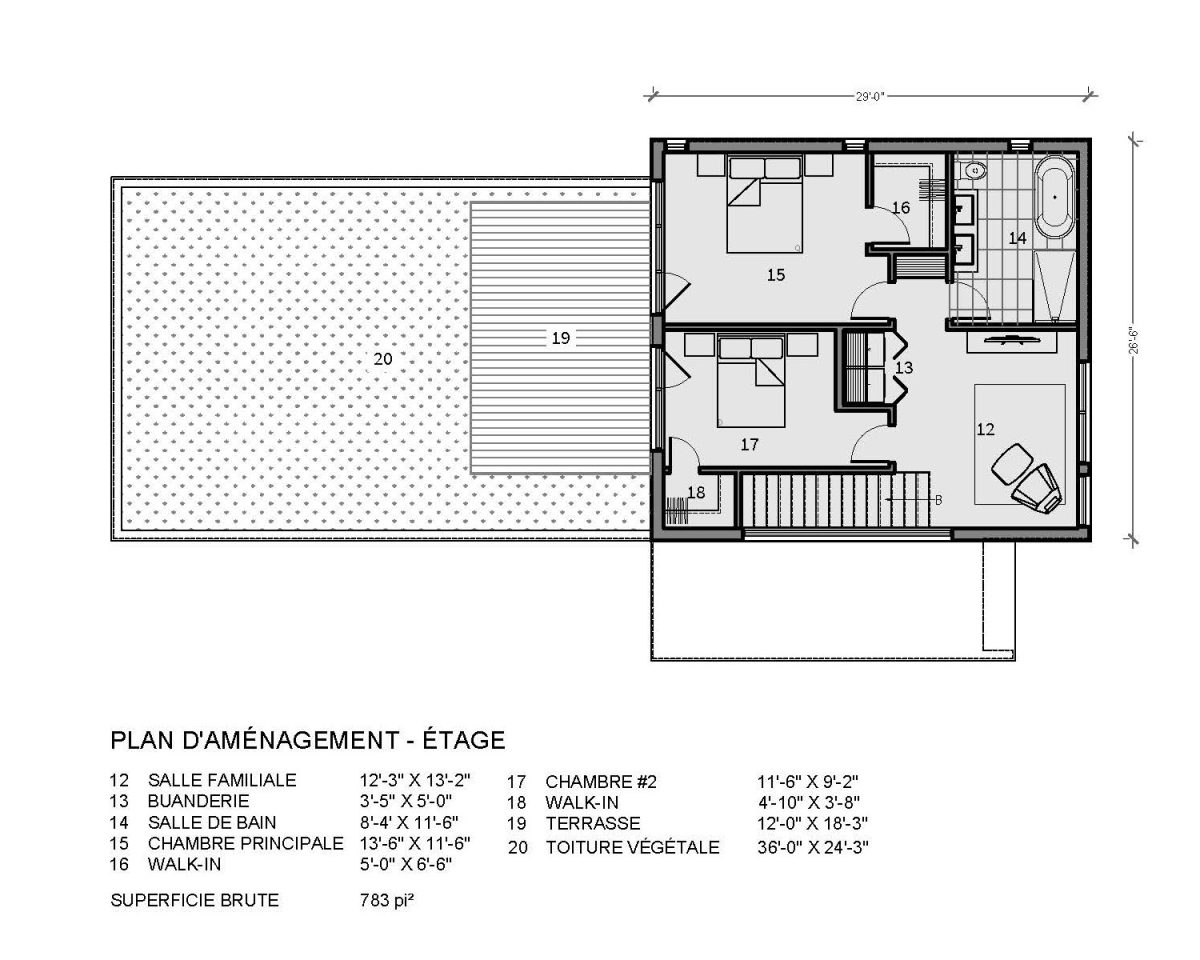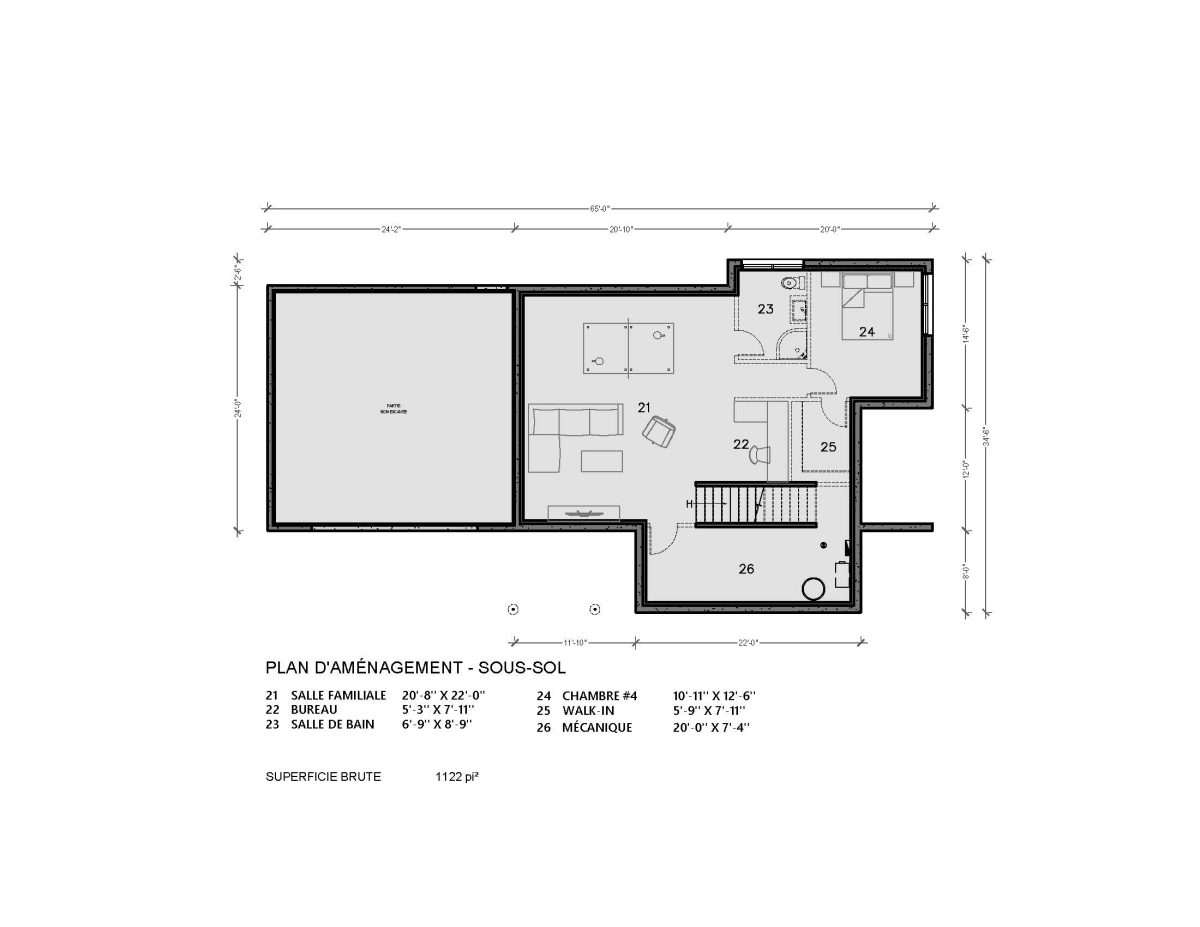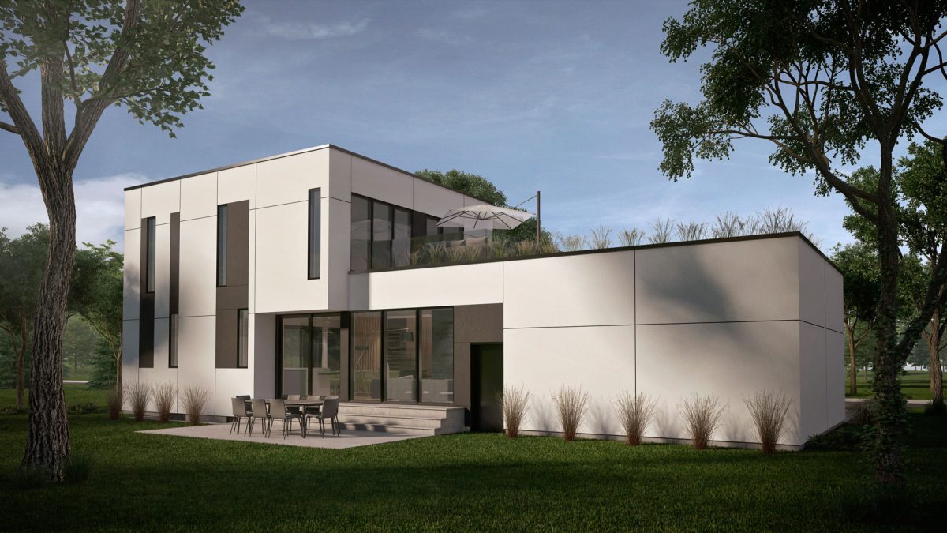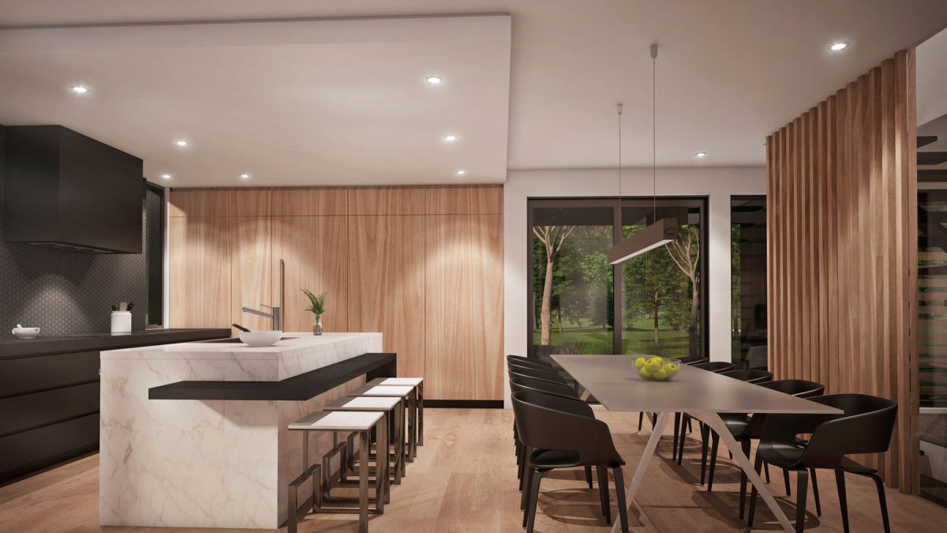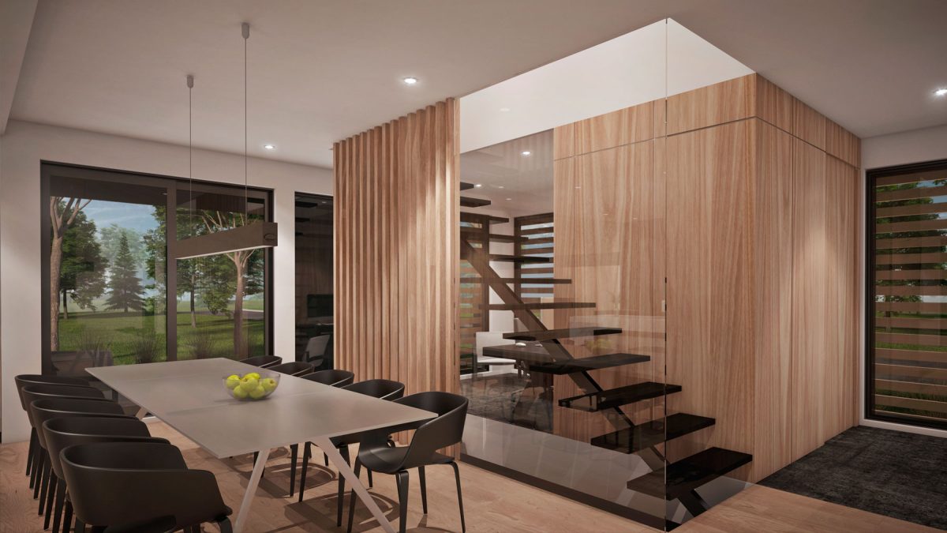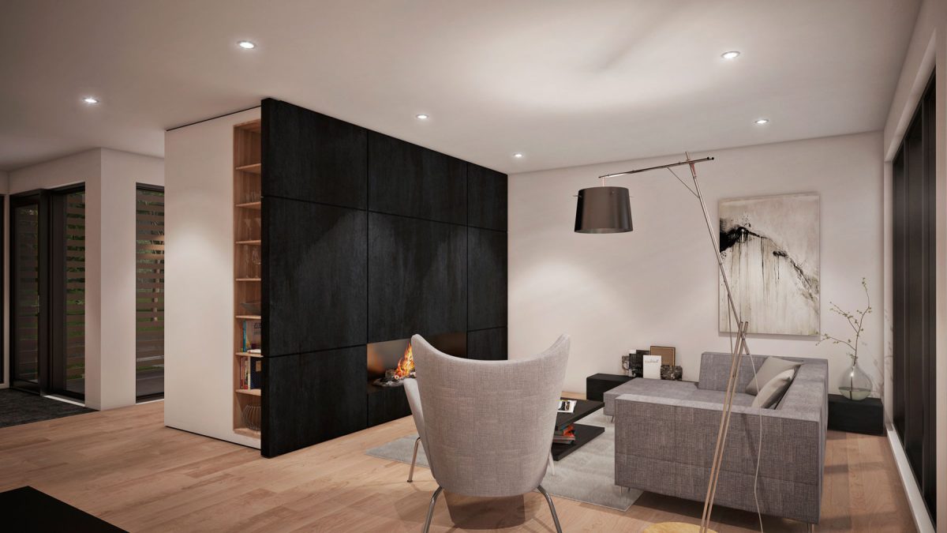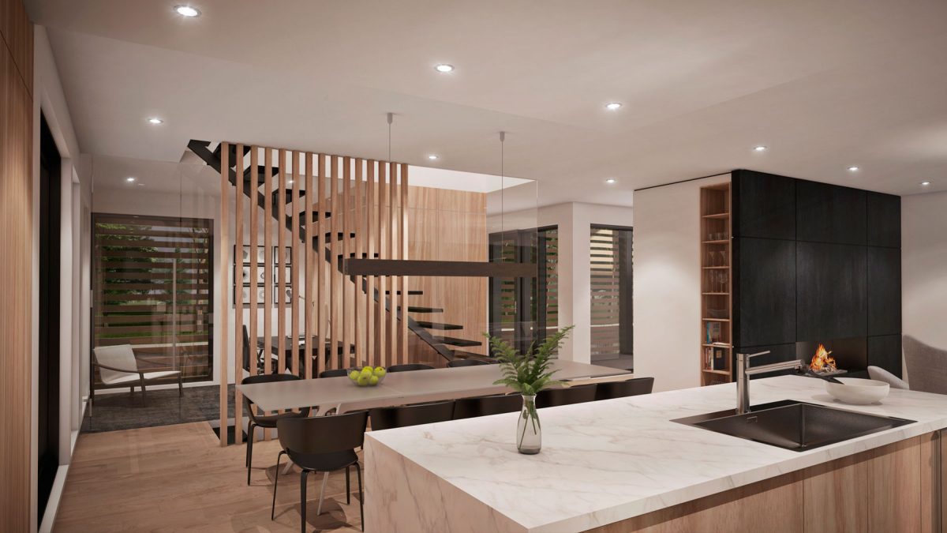Tahoe
M 1072,600.00$ – 2,730.00$
Description
This minimalist-style residence with very cubic shapes plays the horizontality card. The front block covered with wood continues in front of the main entrance and turns into an open wood lattice, accommodating the entrance and an office.
The open-plan ground floor opens onto two terraces located on each side of the house: the first, a small side alcove covered by the overflow from the upper level, is adjacent to the kitchen, while the main terrace is located at the back, accessible between the kitchen and the living room. Located in the centre of the house, the staircase is treated as a sculpture that skillfully combines the transparency of the glass, the verticality of the wood lattice, and the angular black lines of the stairs.
Upstairs, a small boudoir greets you at the top of the staircase, while two bedrooms and a bathroom share the rest of the space. The roof of the garage, which could be converted into a garden, accommodates a large terrace accessible by both bedrooms.
