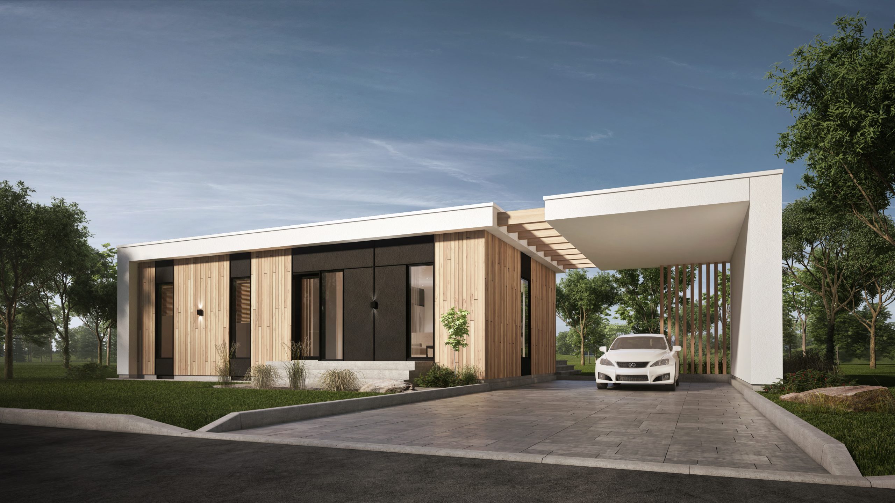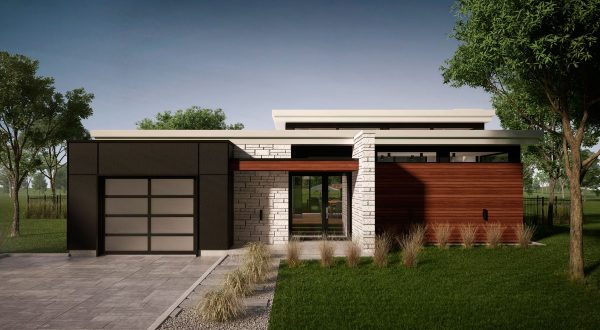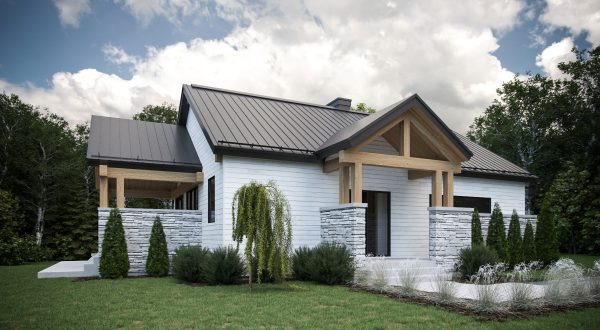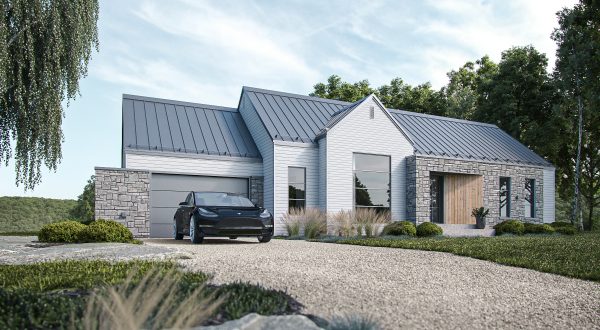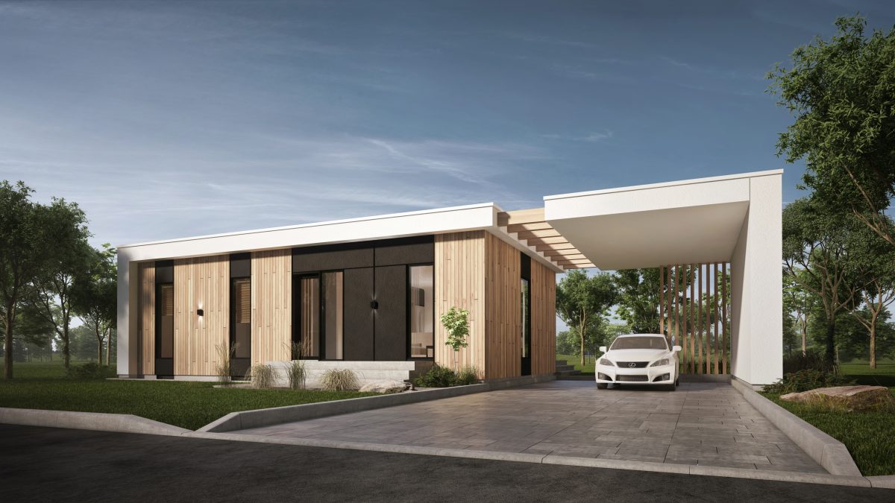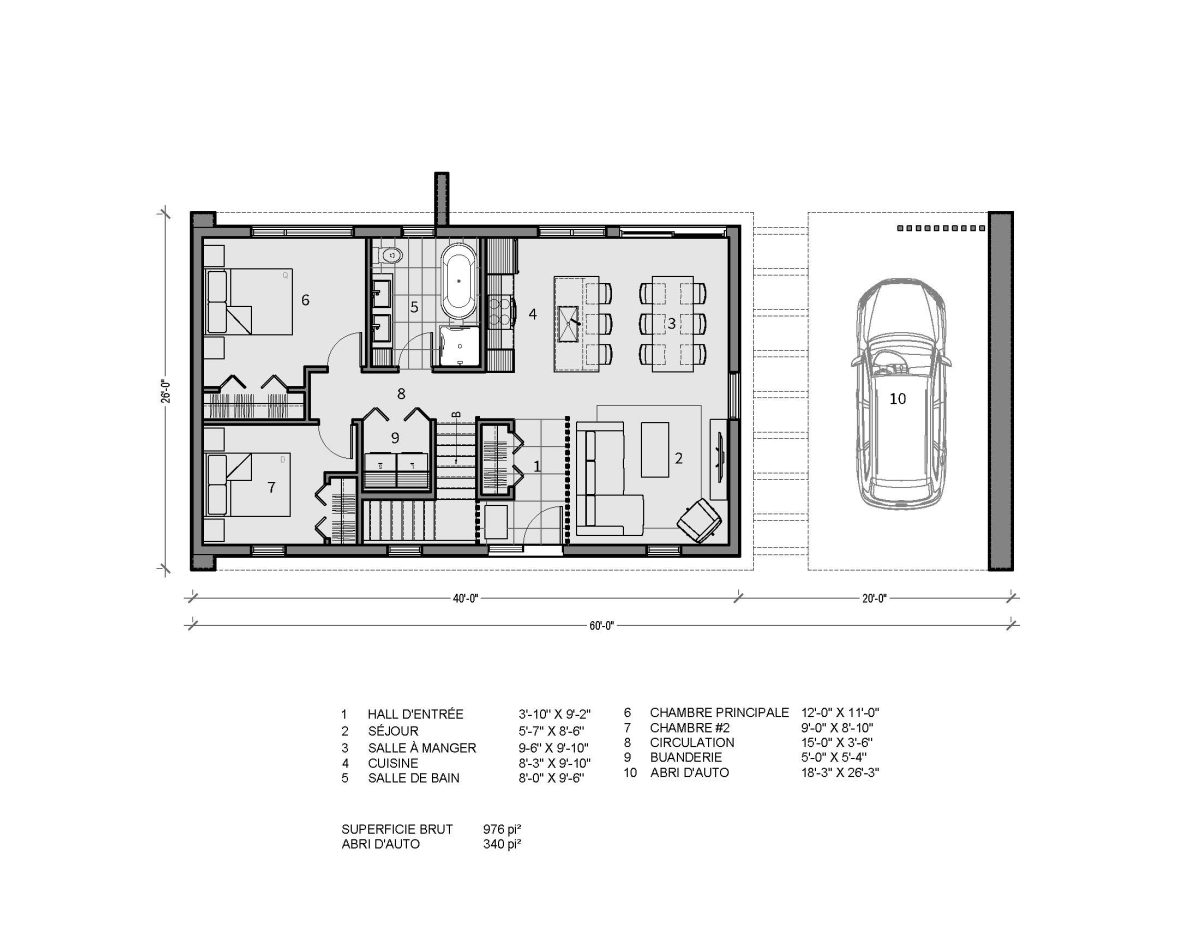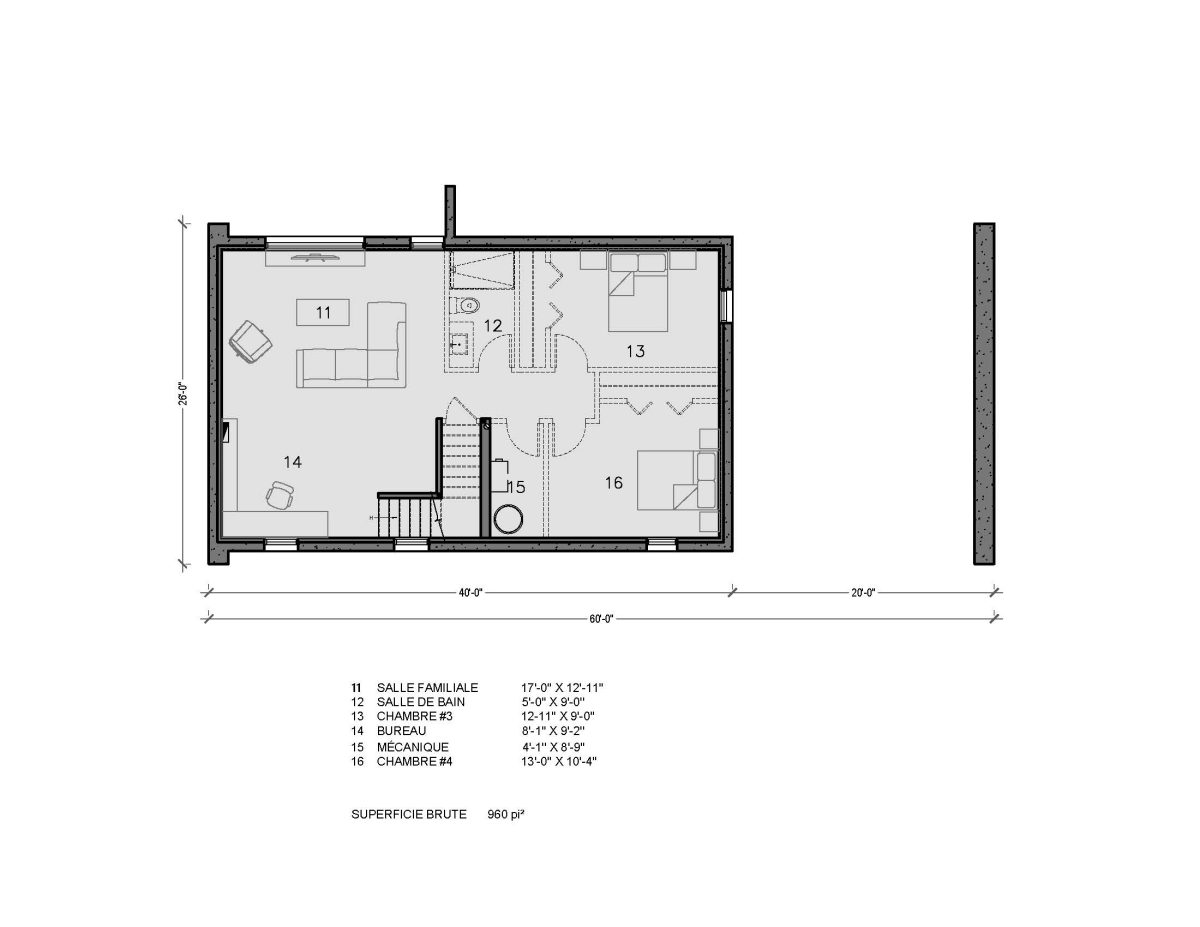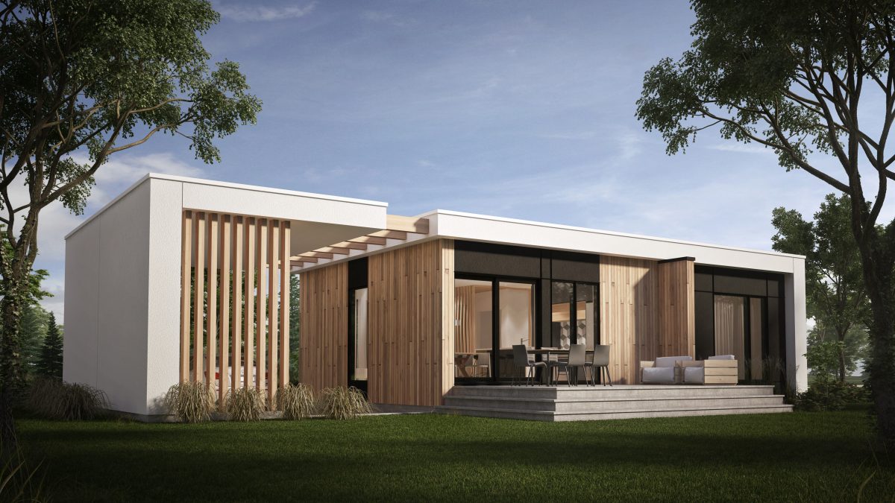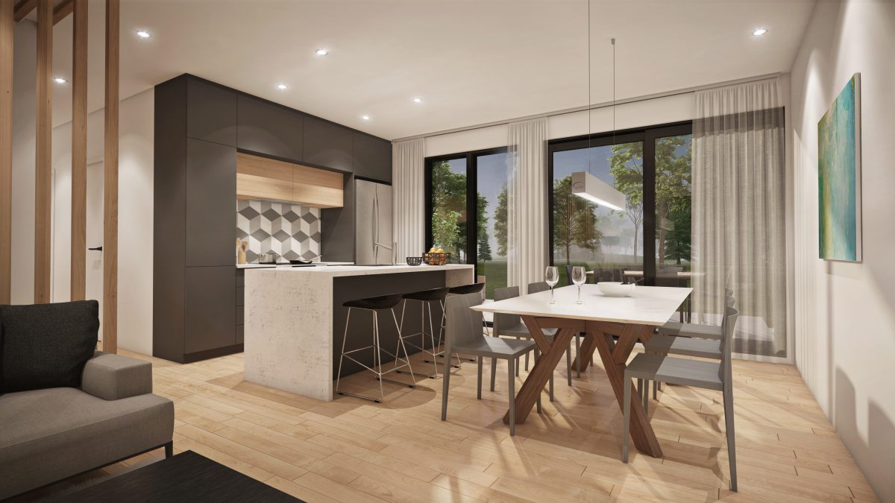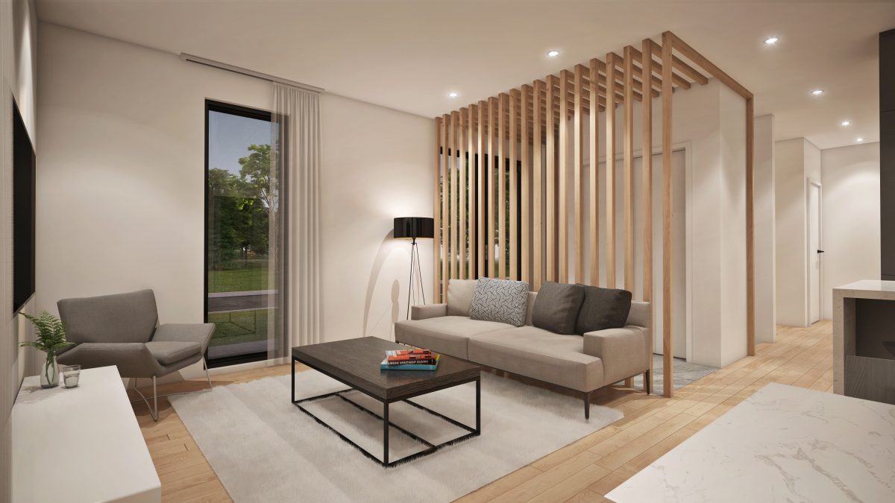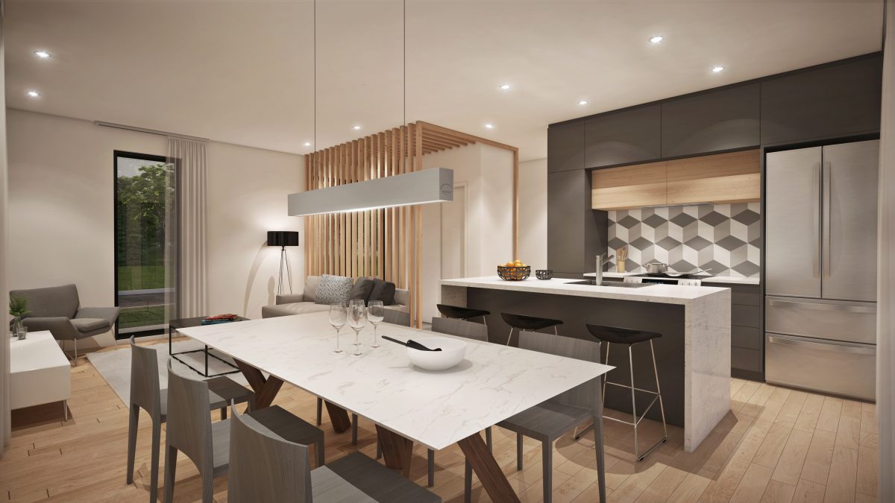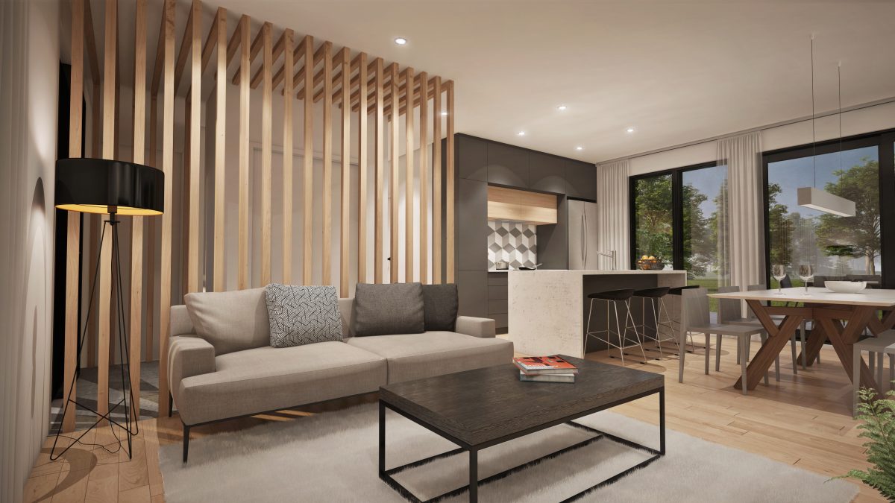Malibu
M 1081,300.00$ – 1,430.00$
Description
Featuring simple forms, the architecture of this residence takes on its modernity through the grand U-shaped gesture that makes up the roof and extends into a stylized carport. Decorated with wooden slats, the interruption in the roof suggests a passage to the backyard and provides additional natural light on this side of the house. This detail is skillfully recalled inside, creating a subtle separation between the entrance and the living room.
The efficient, instinctive layout is reminiscent of the traditional bungalow, a concept which has passed through the generations: an open living area directly connected to the terrace and a wing reserved for the bedrooms, set back and isolated by a central block consisting of the bathroom, the laundry room, and the staircase leading to the basement.
