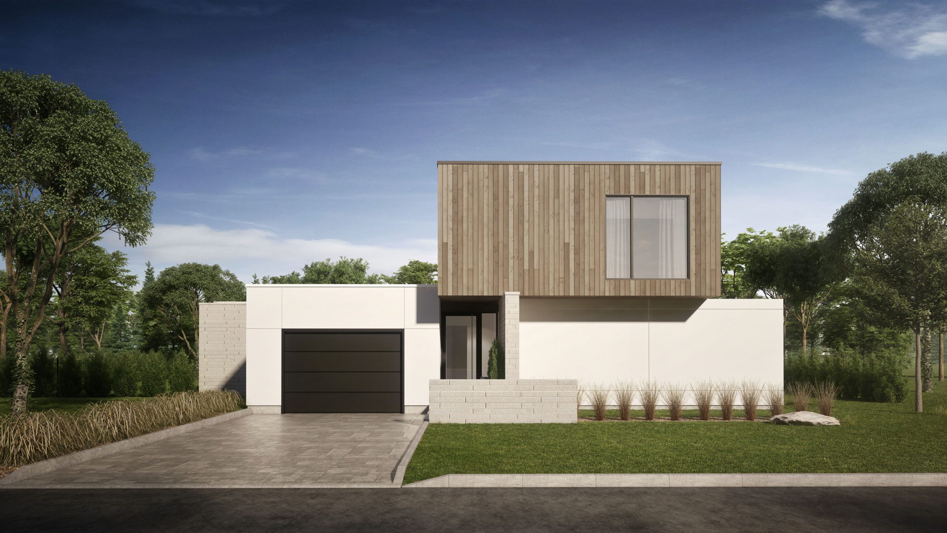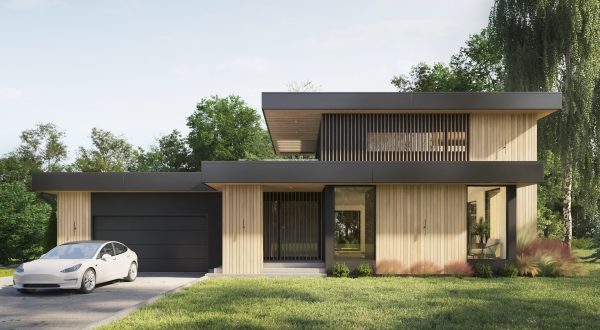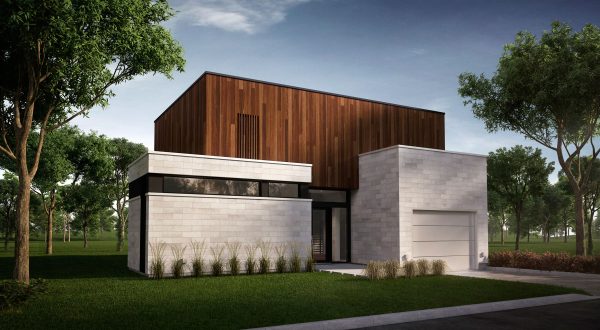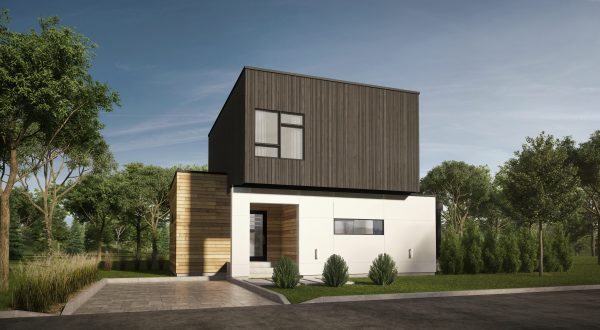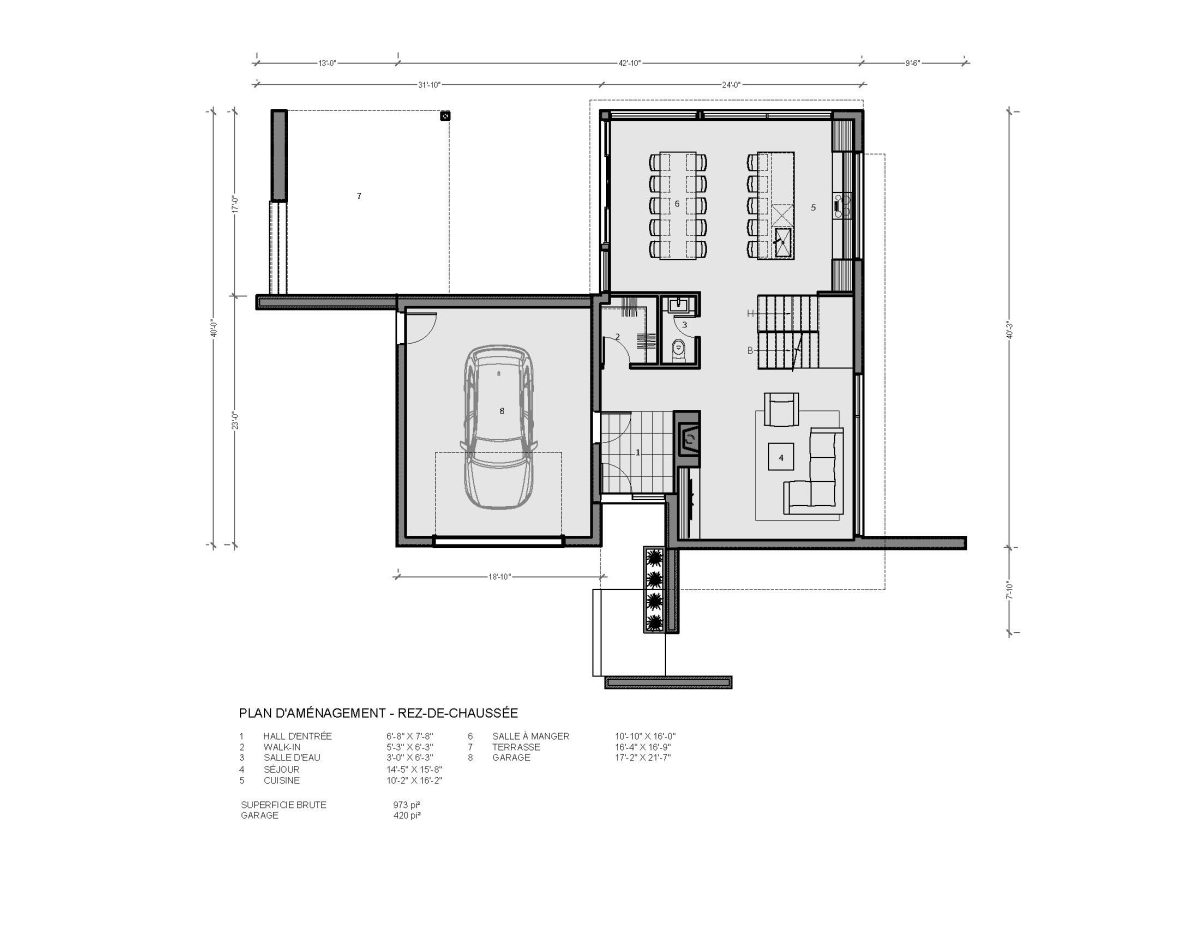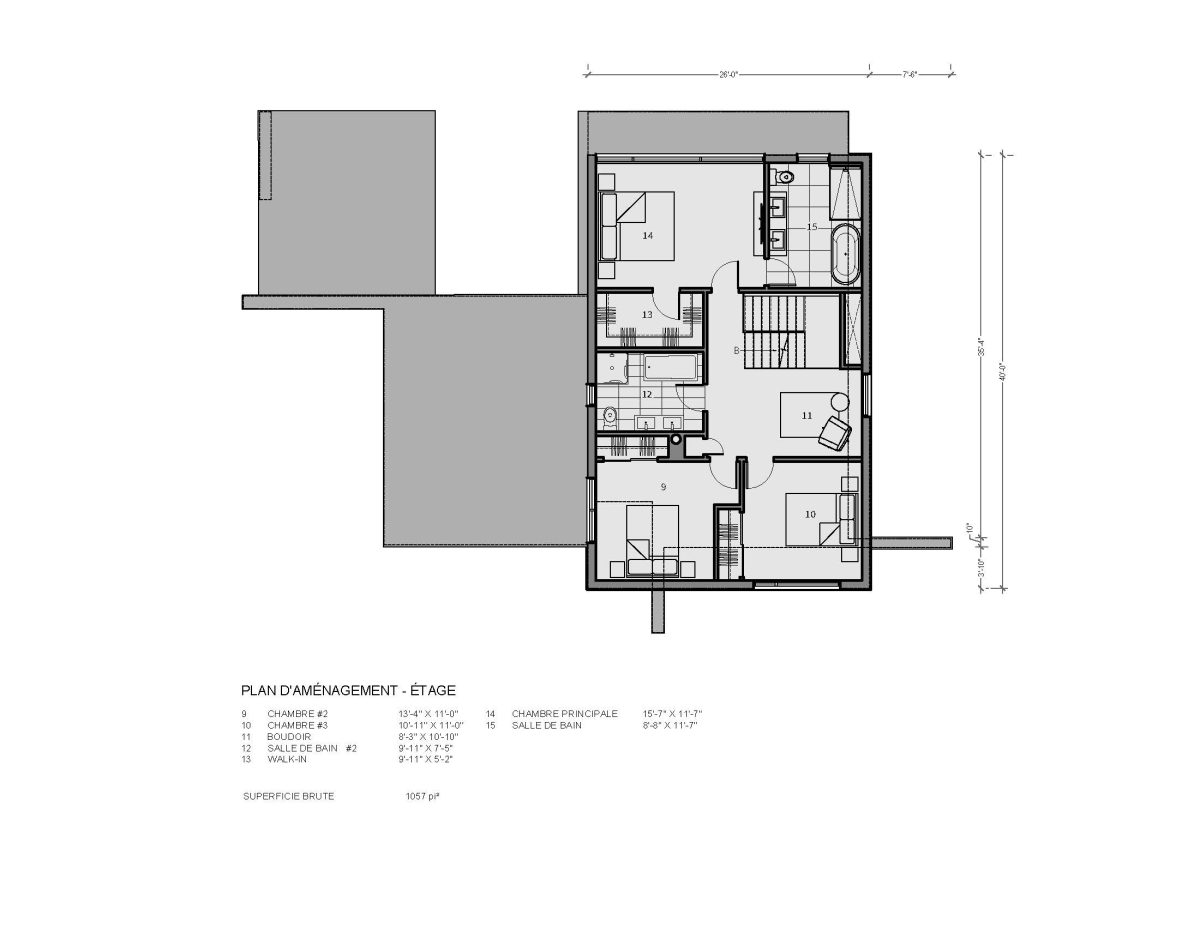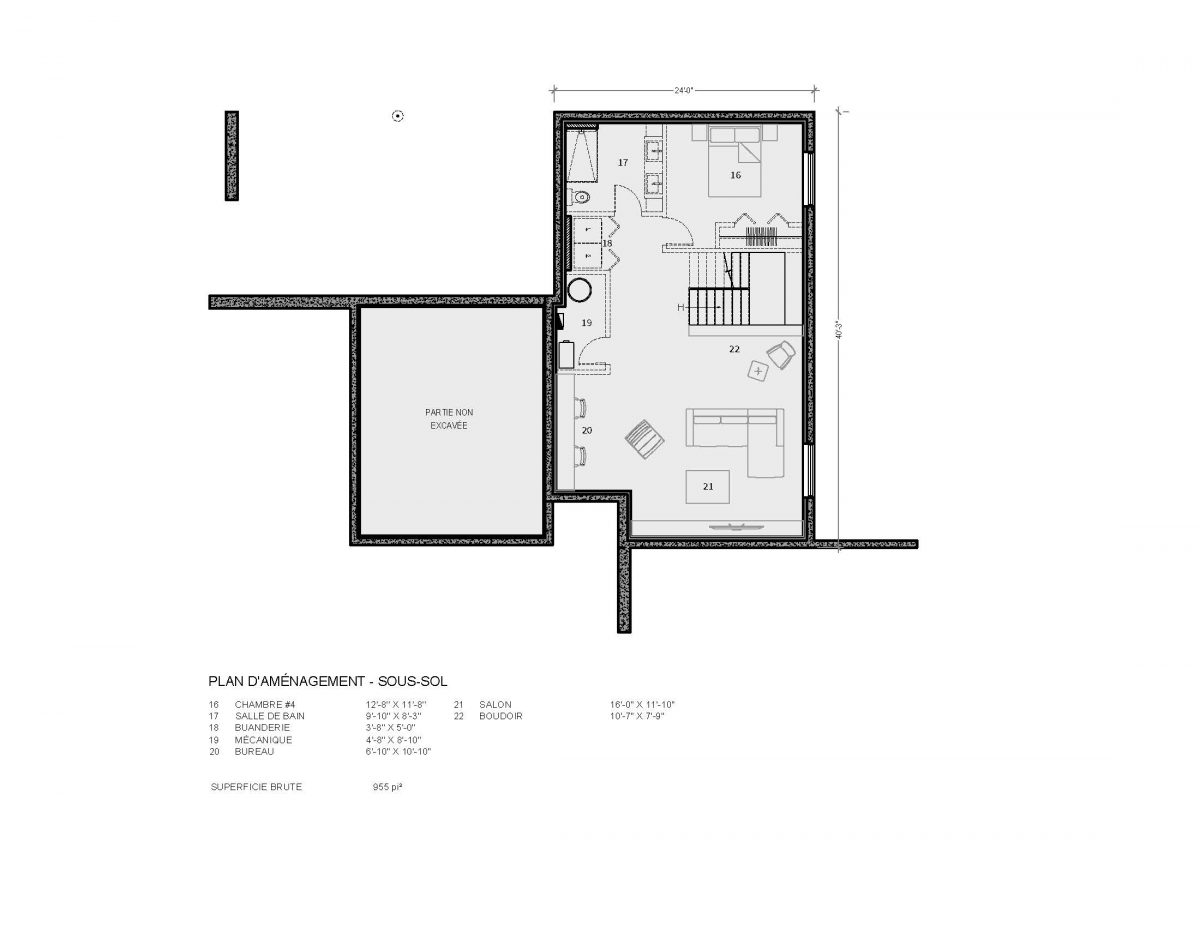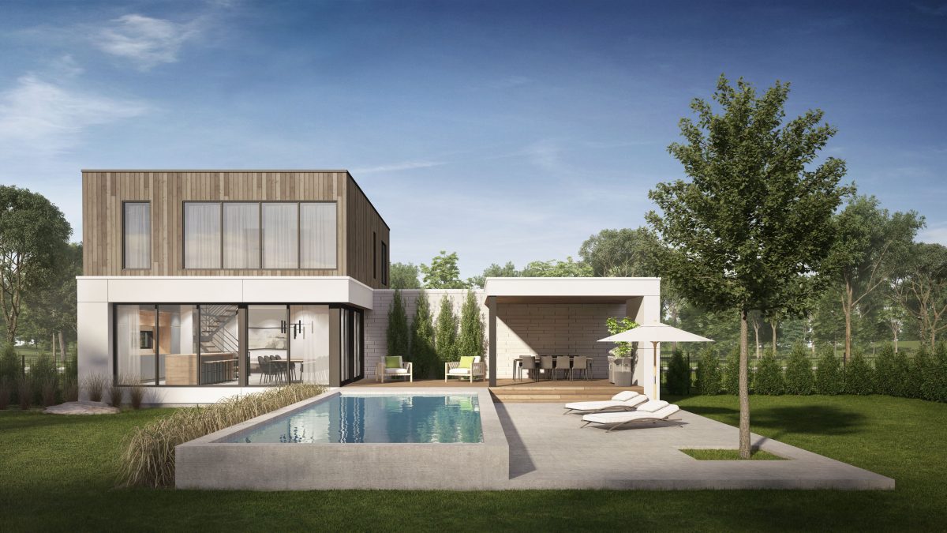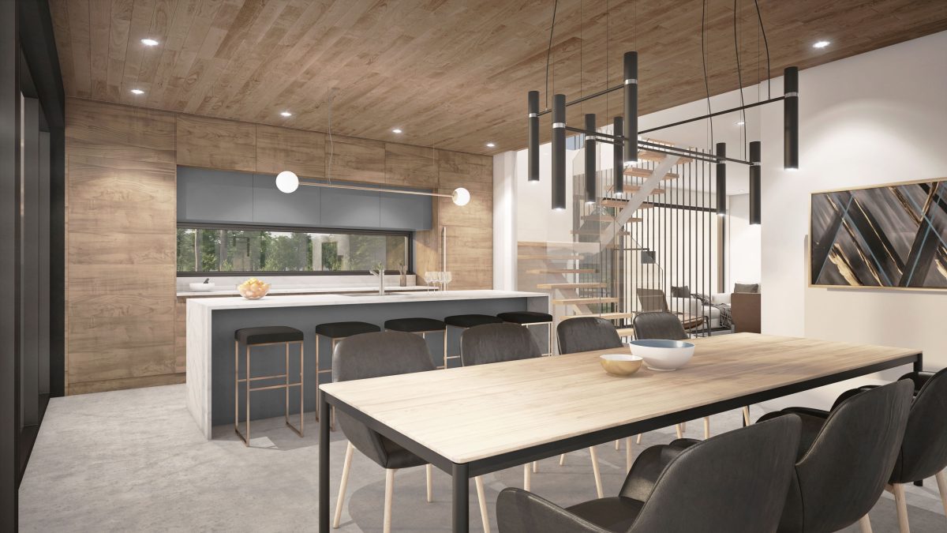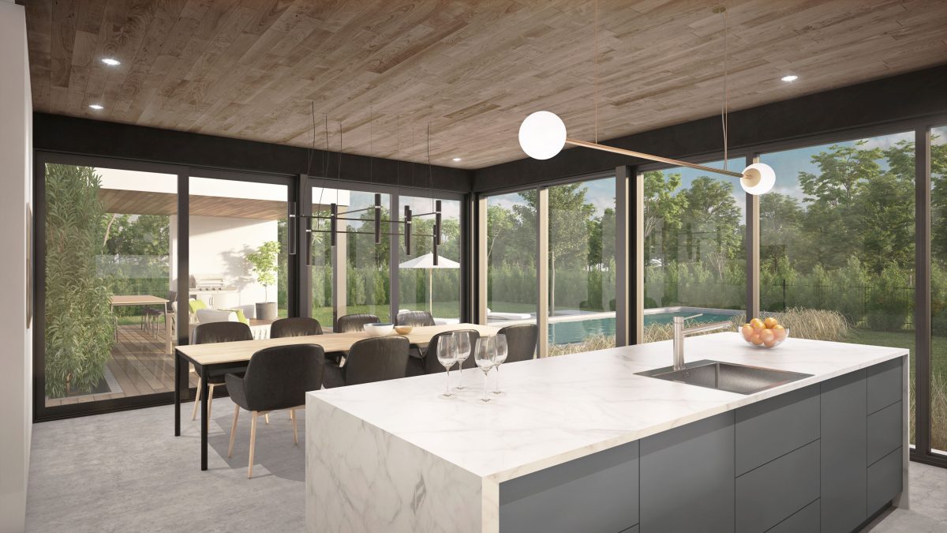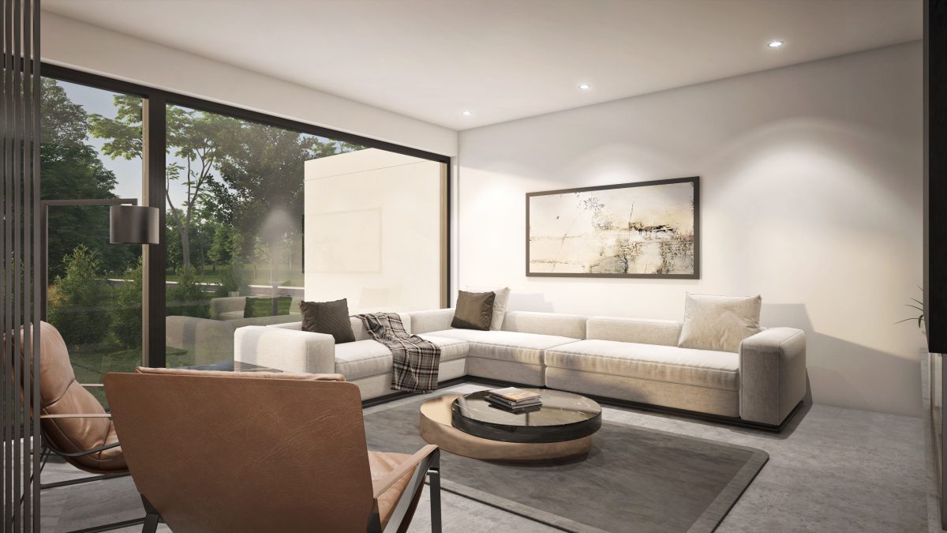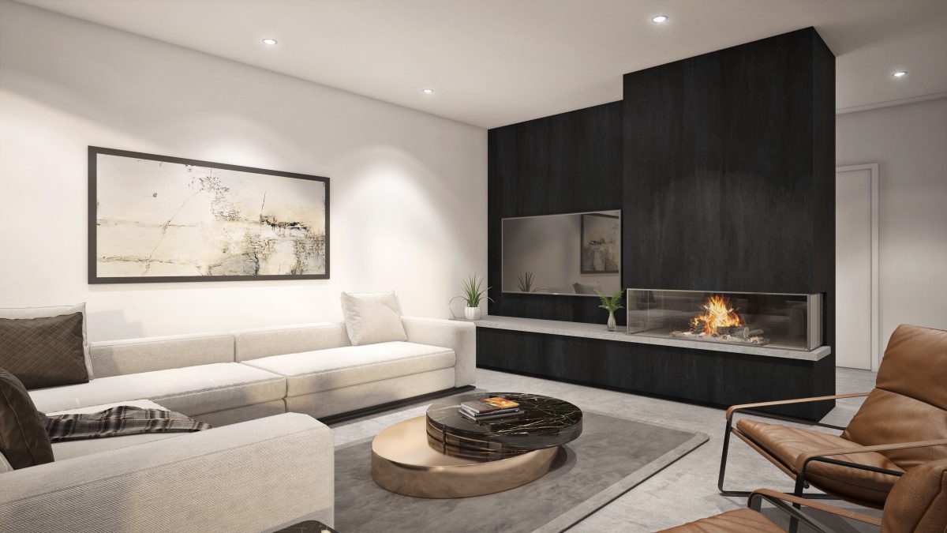Cortez
M 1132,950.00$ – 3,080.00$
Description
Made up of overlapping blocks, this residence features a façade with discreet windows that help preserve the privacy of the occupants while offering a thoroughly modern architectural look.
The back of the residence, meanwhile, contrasts radically with the front, offering abundant windows that let the light enter the living spaces and allow for a magnificent view of an exceptional backyard and garden.
The ample living space on the ground floor consists of a large, beautiful entrance with a walk-in closet and direct access to the garage. The staircase divides the space, with the living room on one side and the kitchen and dining room on the other. Two beautiful patio doors provide access to the covered terrace.
Upstairs, two bedrooms with a bathroom occupy the front of the residence, while the master suite located at the back offers an unobstructed view overlooking the swimming pool.
The combinations of materials such as wood, stone, and fibre cement panels make this residence a one-of-a-kind model that is sure to impress.
