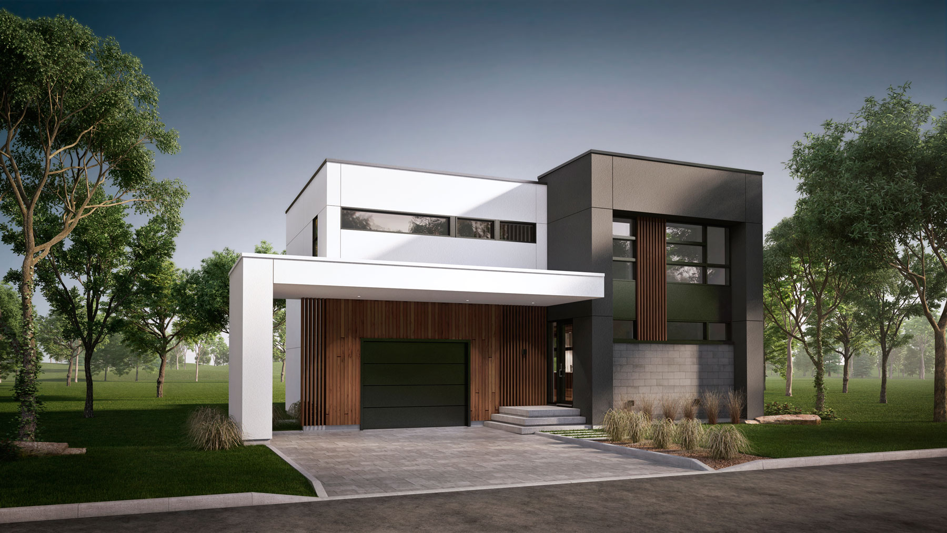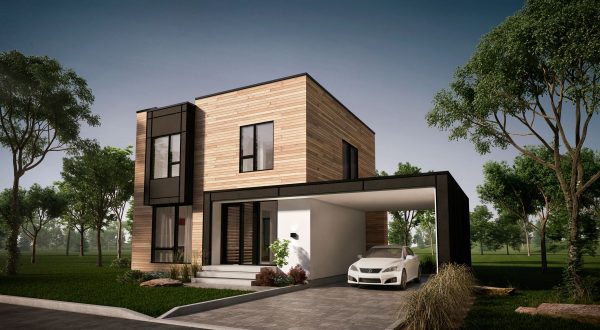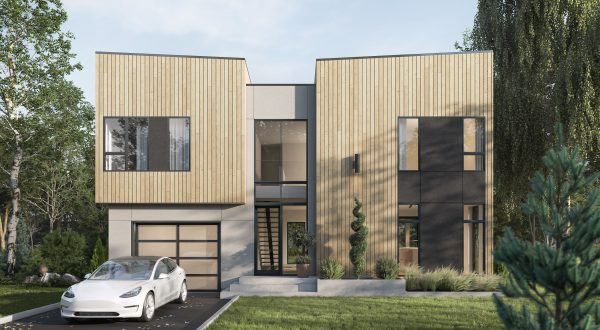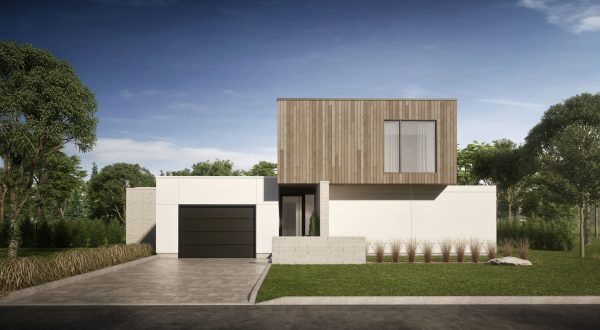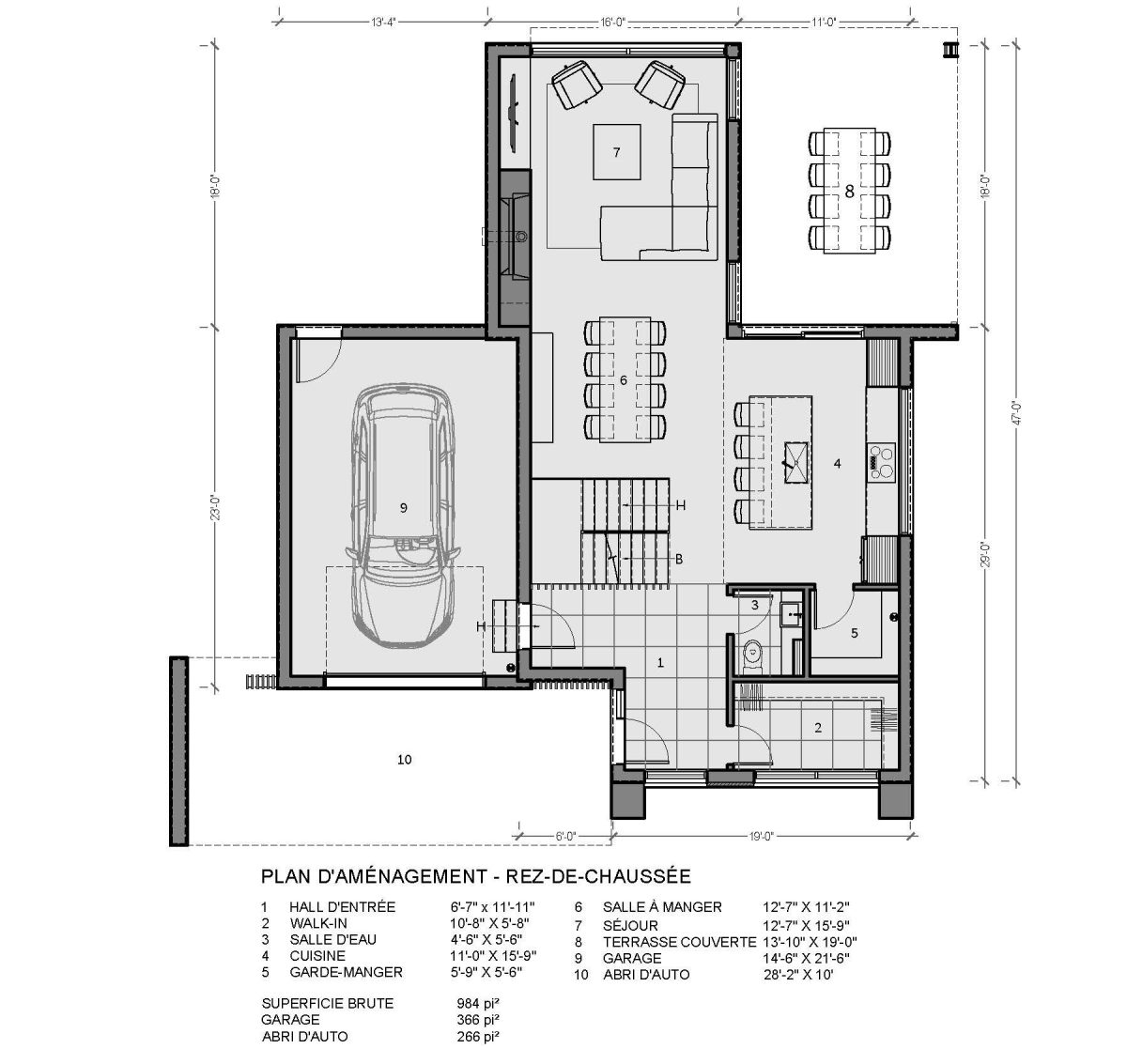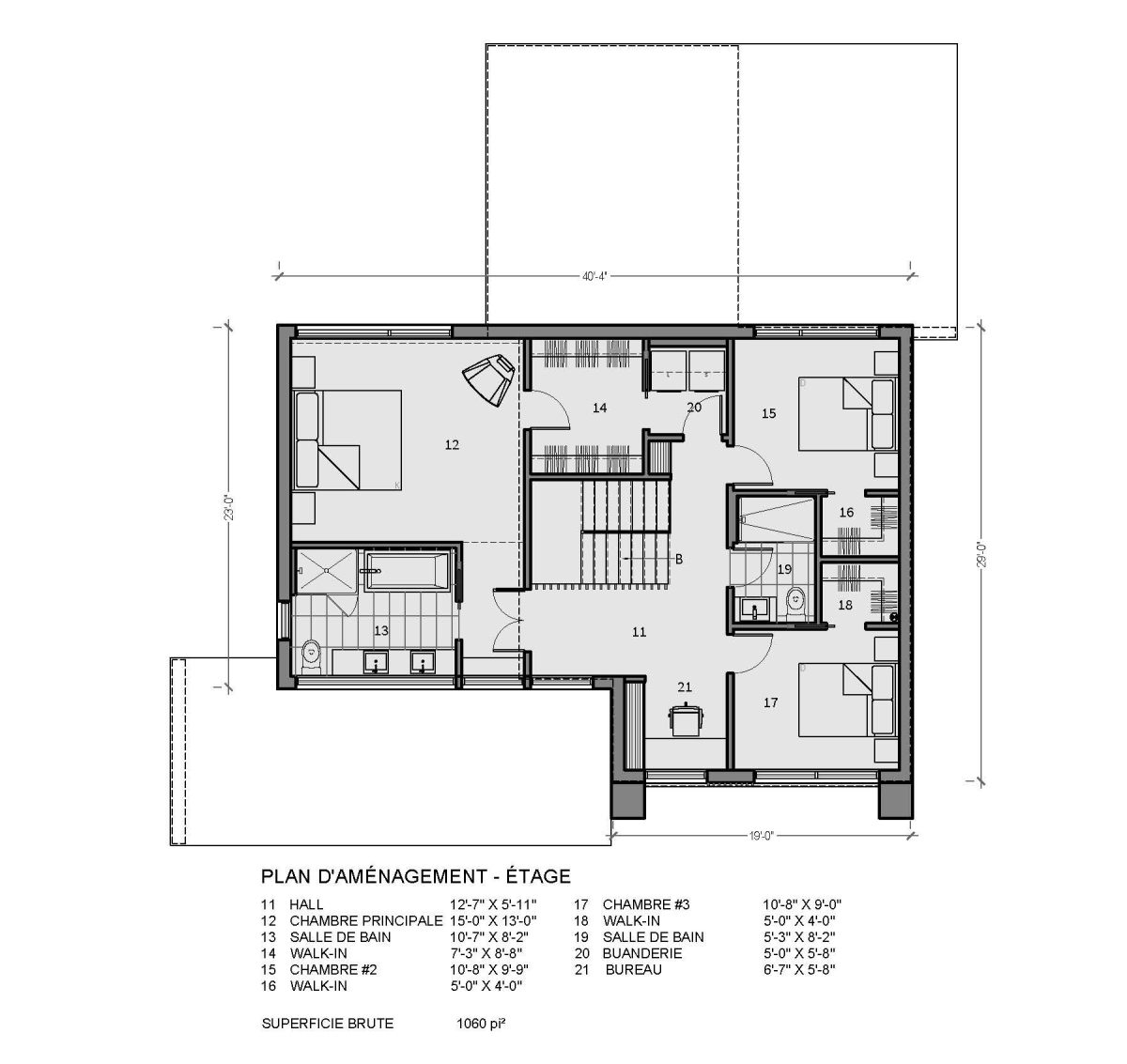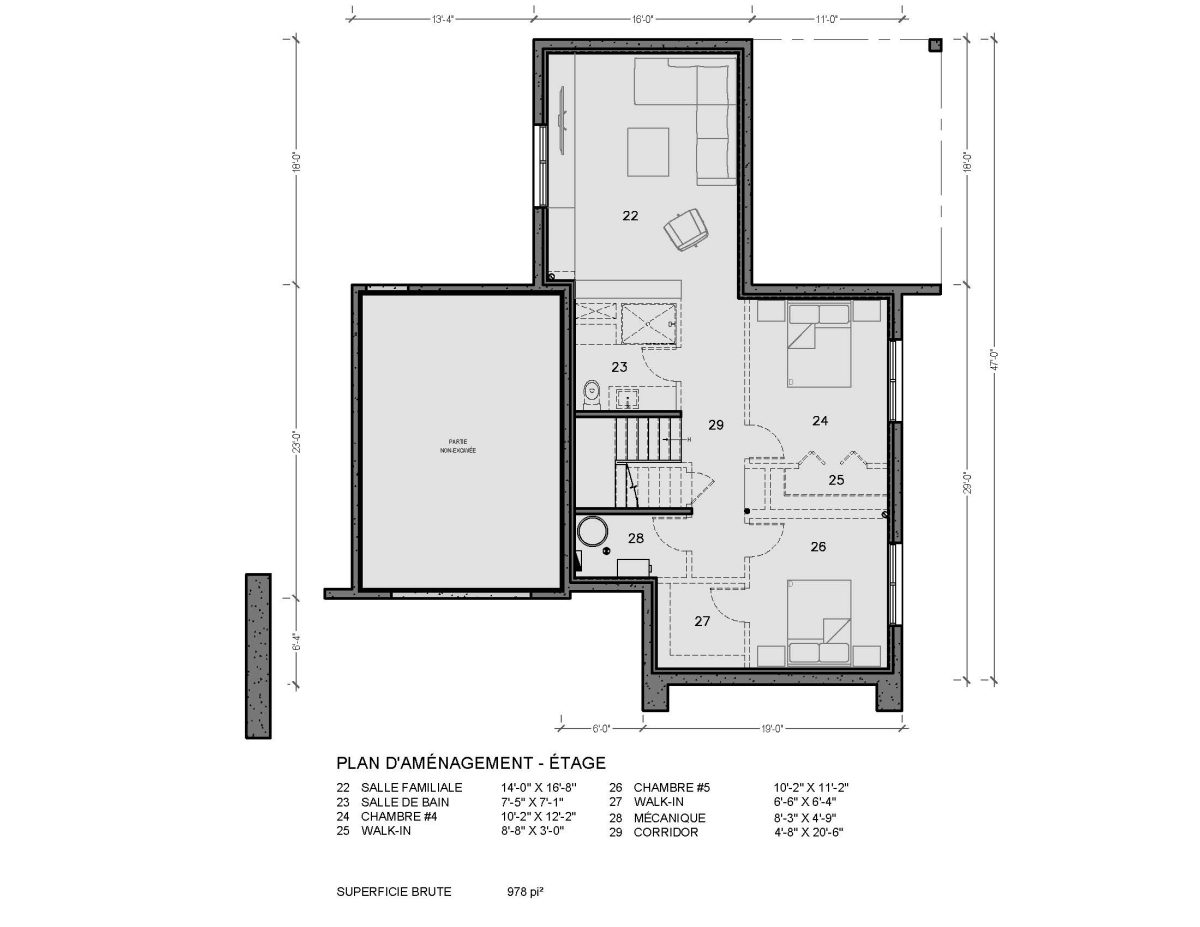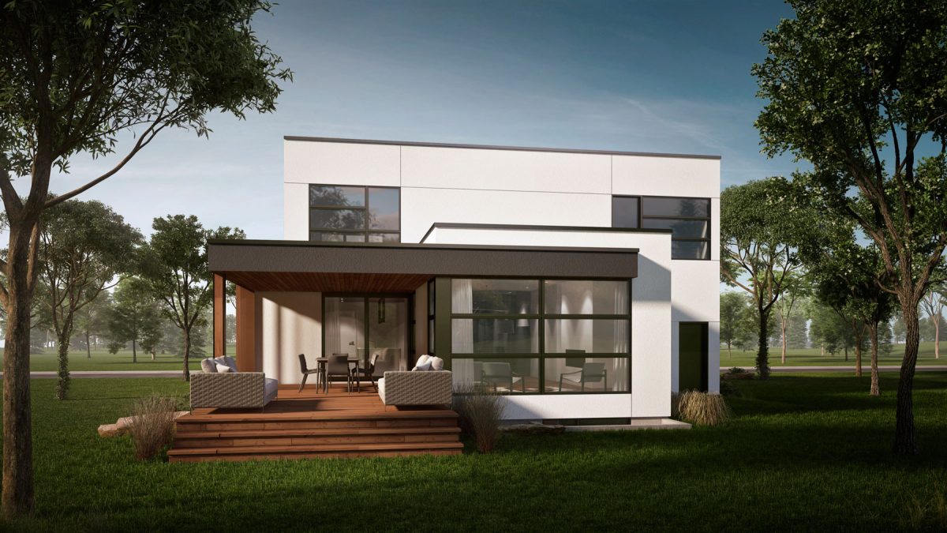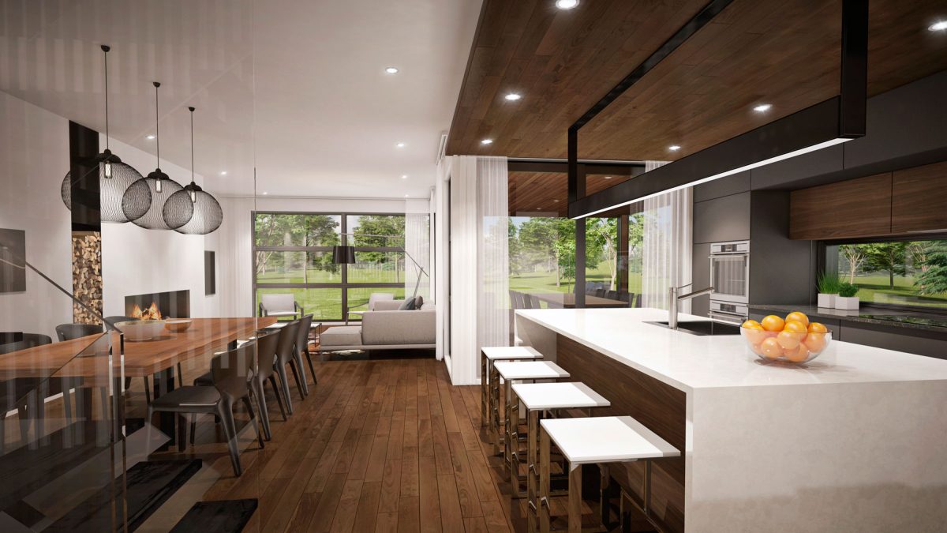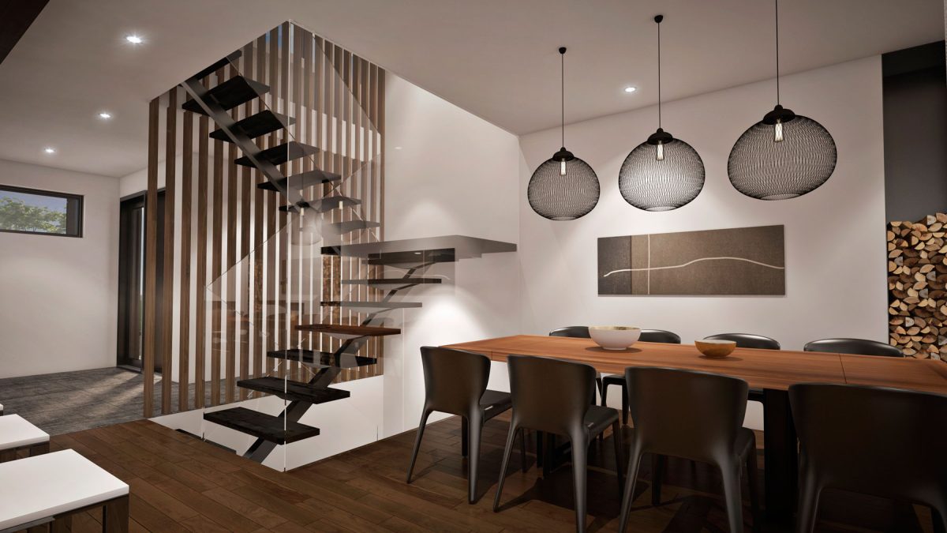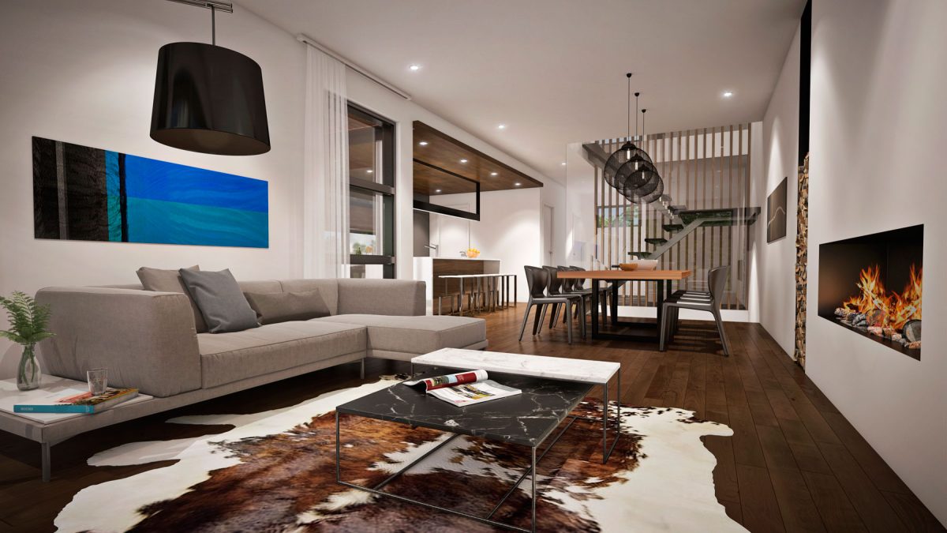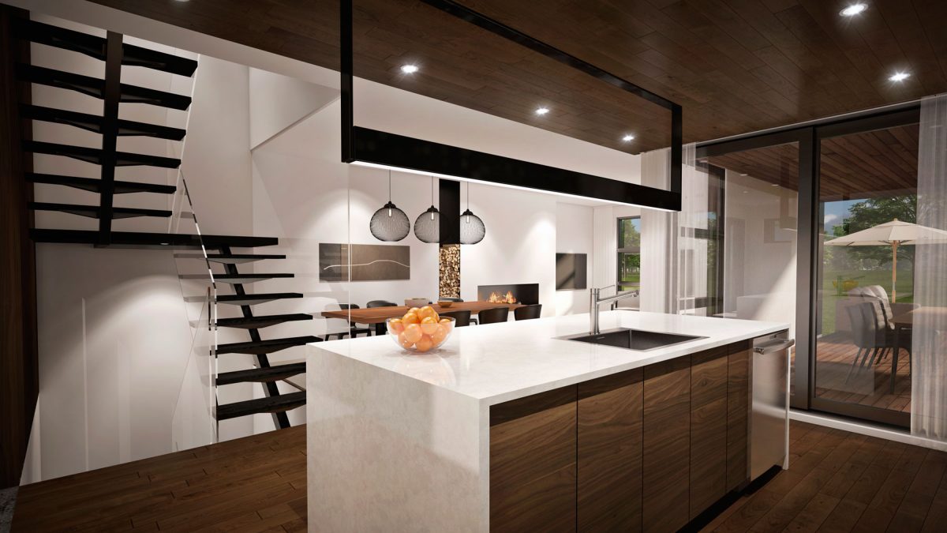Pasadena
M 1042,900.00$ – 3,030.00$
Description
This vast residence in a very modern style is characterized by a cubic volume crossed by large horizontal lines that are the carport and the roof of the large rear covered terrace. The interplay of materials (exotic tinted wood and white or charcoal acrylic coating) accentuates these volumes and gives the residence all its presence.
On the ground floor, the entrance, the staircase and the service rooms are found at the front while the living rooms project towards the backyard through large glazed sections. The kitchen offers a functional and inviting space with its central island in addition to a large walk-in pantry. The covered terrace, accessible from the kitchen, blurs the boundaries between indoors and outdoors with its continuous wooden ceiling.
The staircase, one of whose sides is closed by a vertical wooden lath, extends over 2 floors in the heart of the house and thus becomes its pivot point.
The floor is naturally divided into 2 sectors. On one side, that of the owners who will enjoy a complete suite with a huge bedroom, a bathroom and a spacious walk-in closet. On the other side, 2 generously sized bedrooms with walk-in closets share their own bathroom, while a small office area is set up in the alcove in front.
A large residence for comfortable family living.
