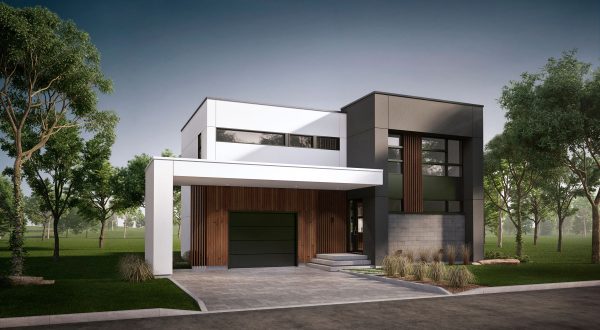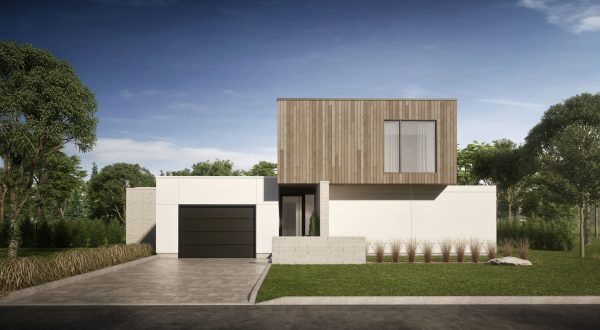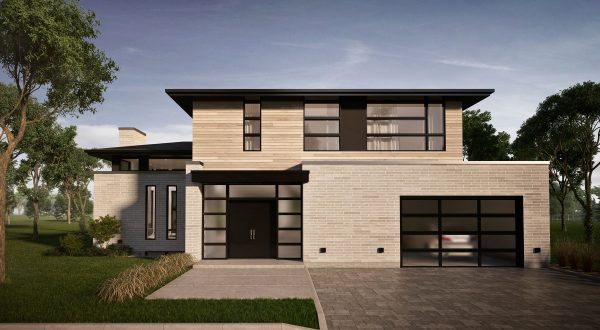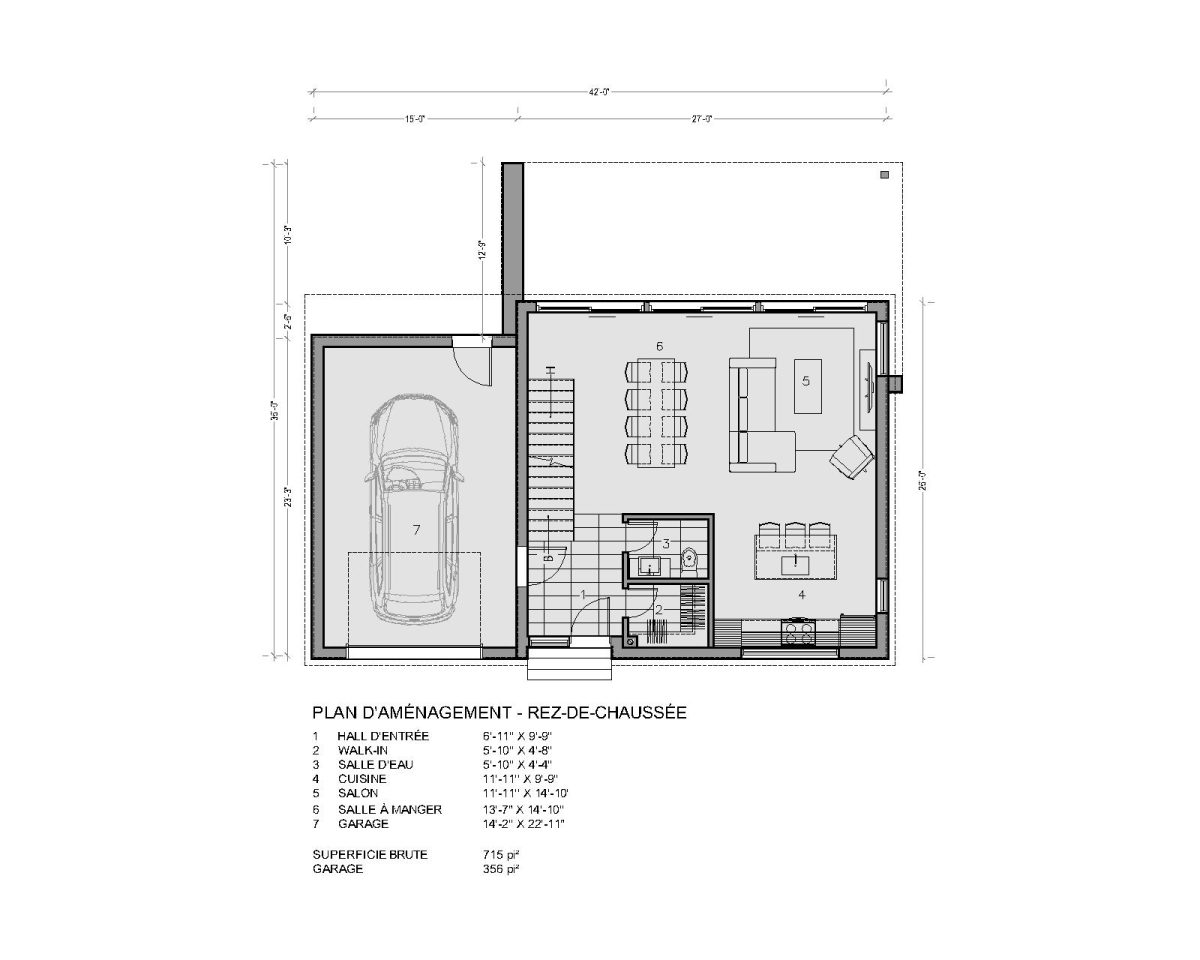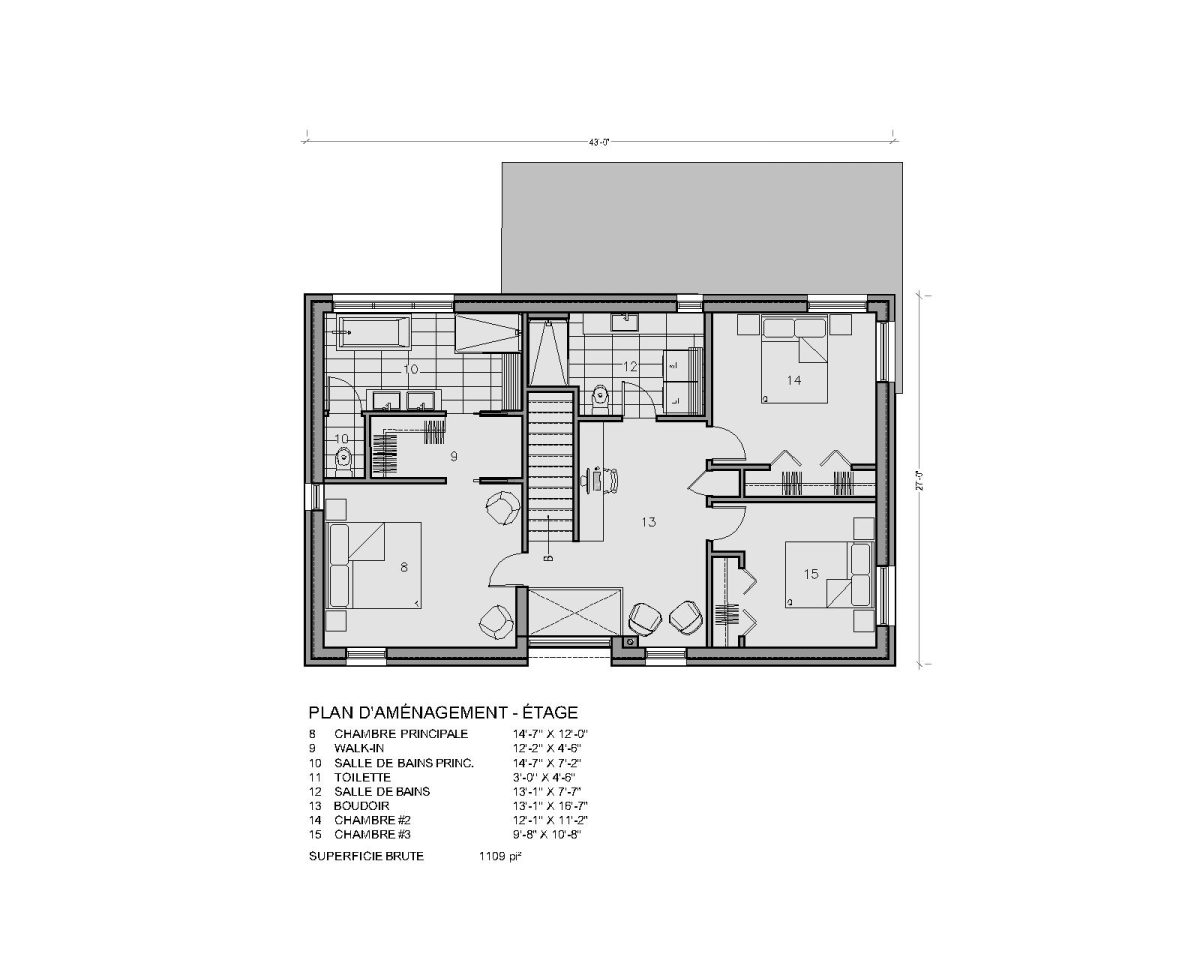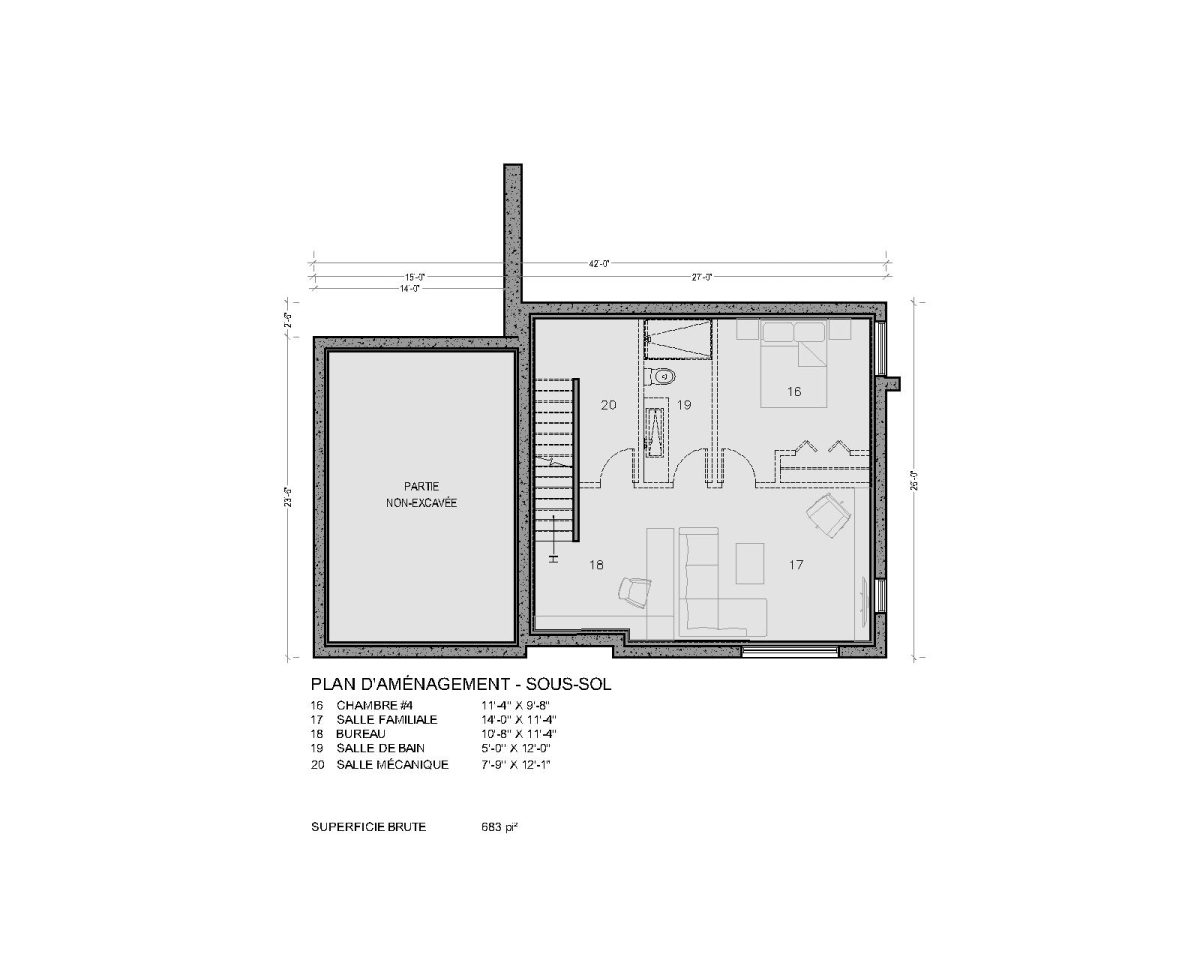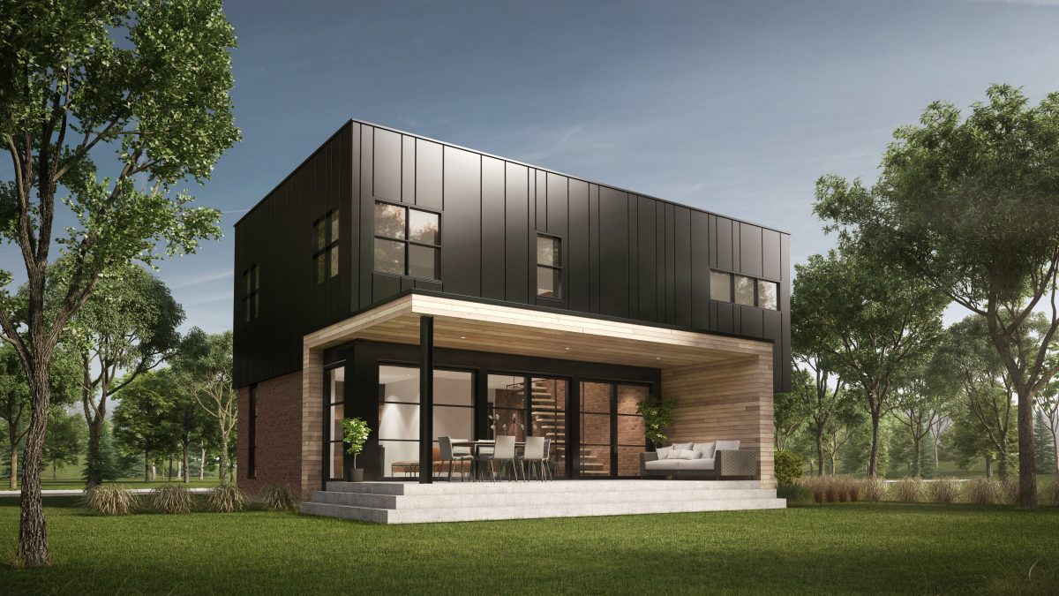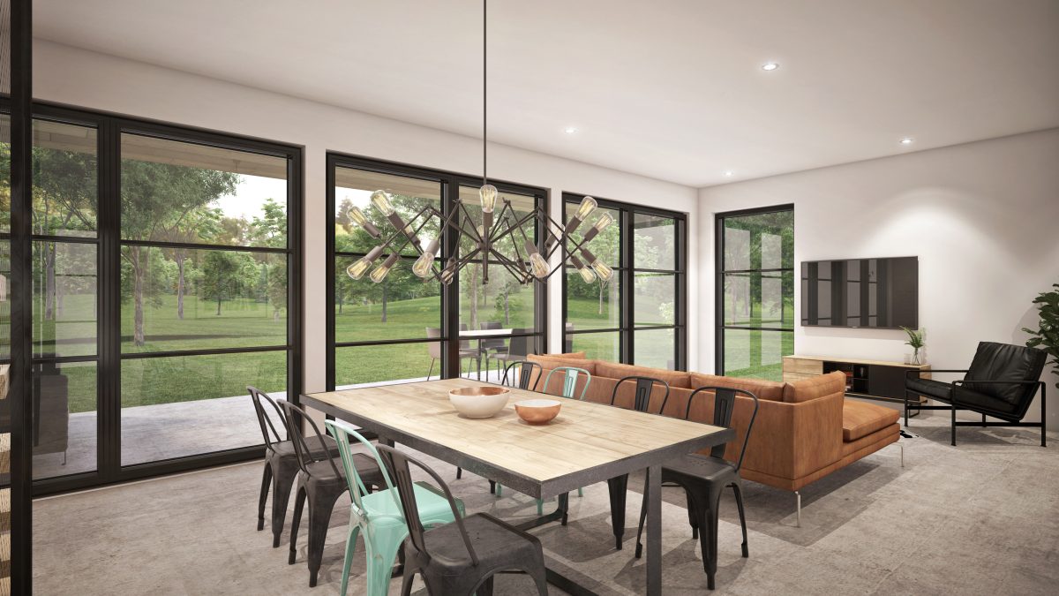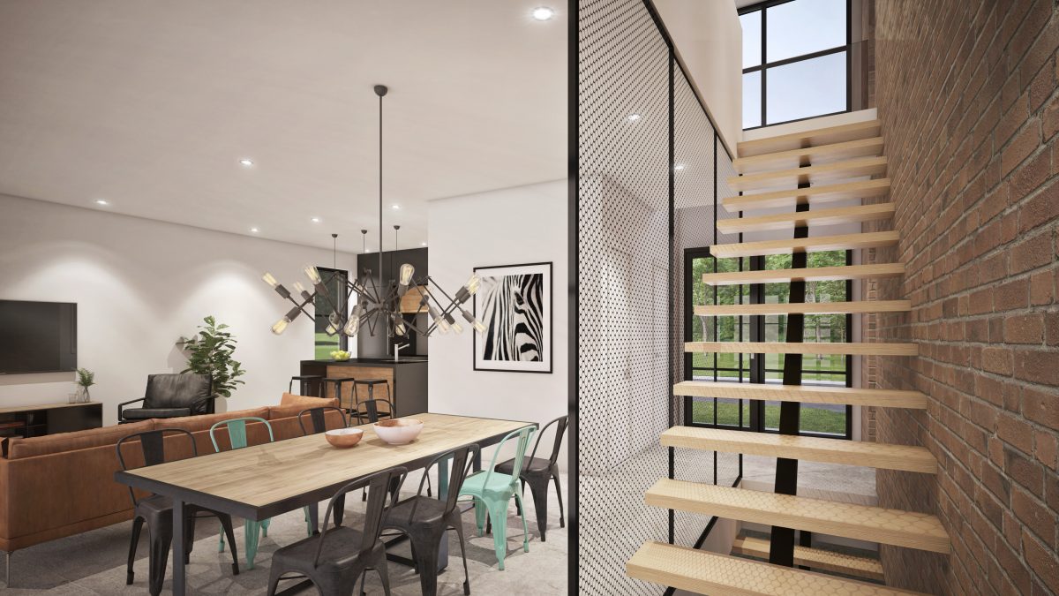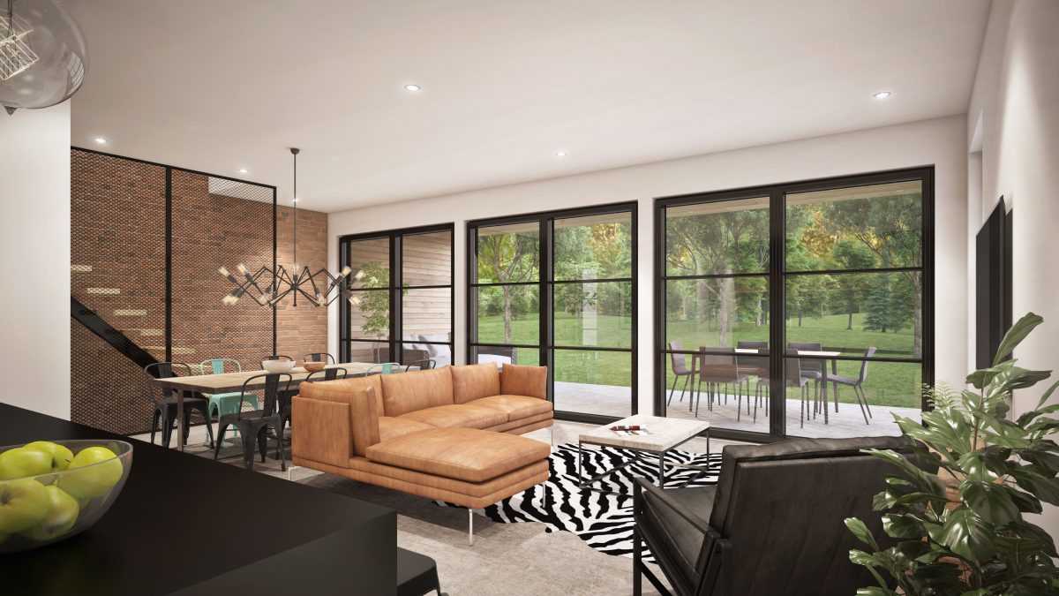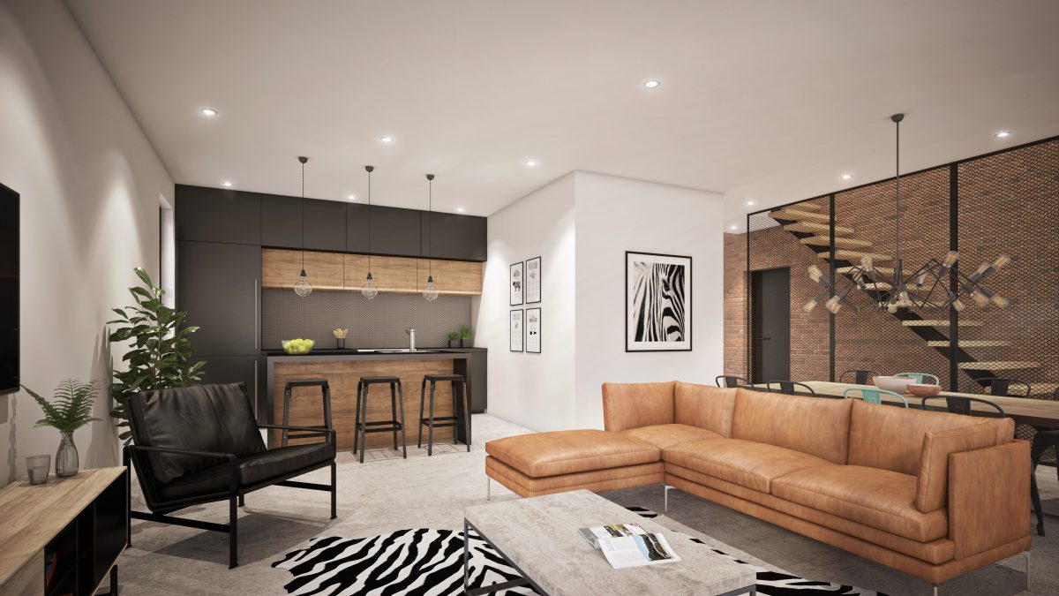SoHo
M 1102,500.00$ – 2,630.00$
Description
The SoHo model is the result of a mixture between the modern and industrial styles. The architecture consists of blocks laid one on top of the other. The resulting contrast is accentuated by the masonry and the black metallic cladding.
On the ground floor, the utility rooms are located in the front near the entrance, while the living rooms are arranged along the edges in a functional and inviting spirit. A row of three garden doors opening onto the yard and taking up the entire back wall let the light in and allow you to enjoy the terrace to the fullest during the summer.
Upstairs, three bedrooms can be found, including a master suite worthy of a 5-star hotel. The owners will certainly appreciate the direct access from their bedroom to the private bathroom via a door in the walk-in closet.

