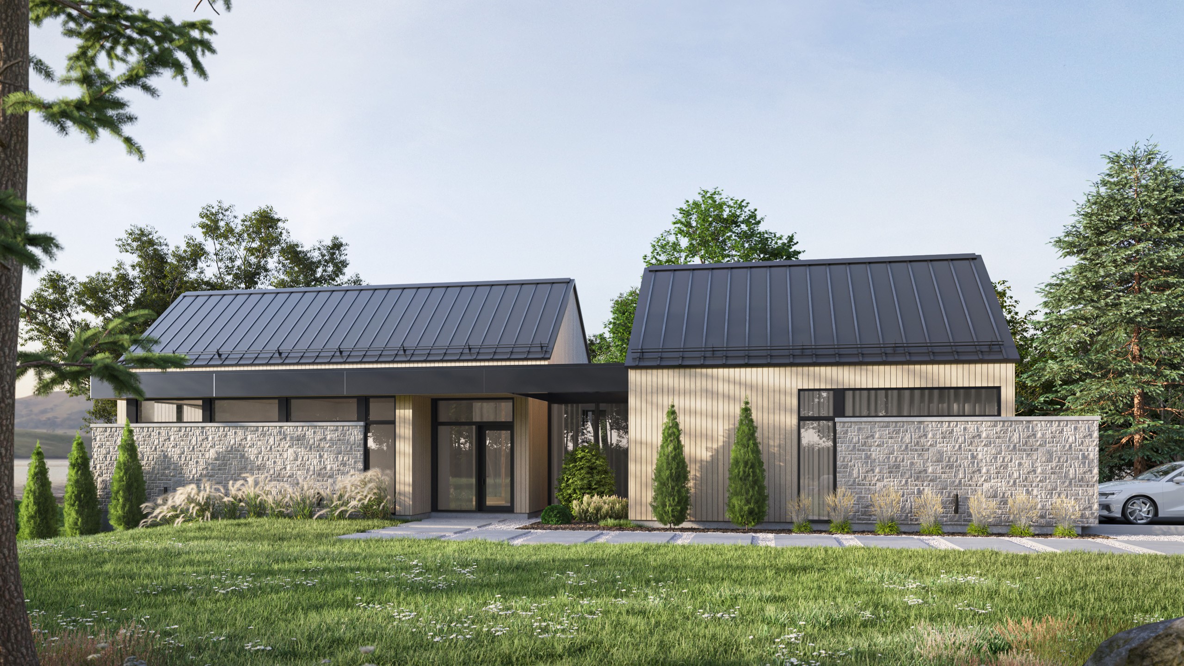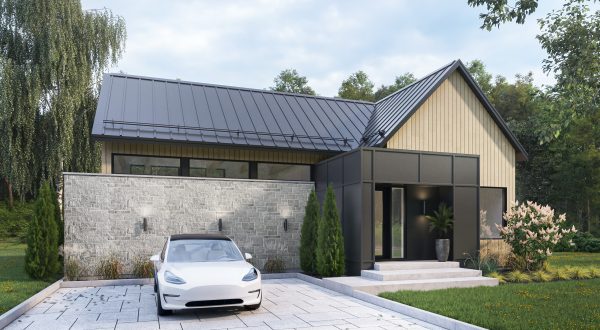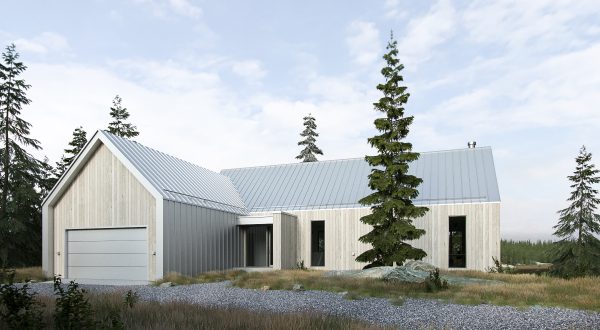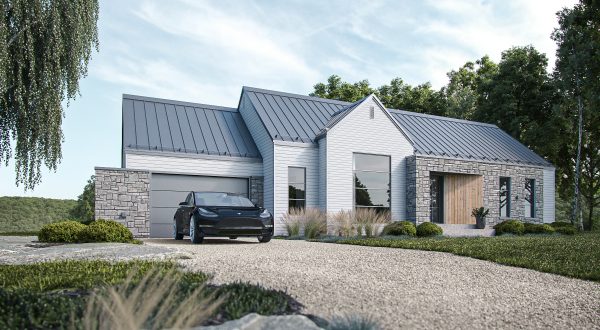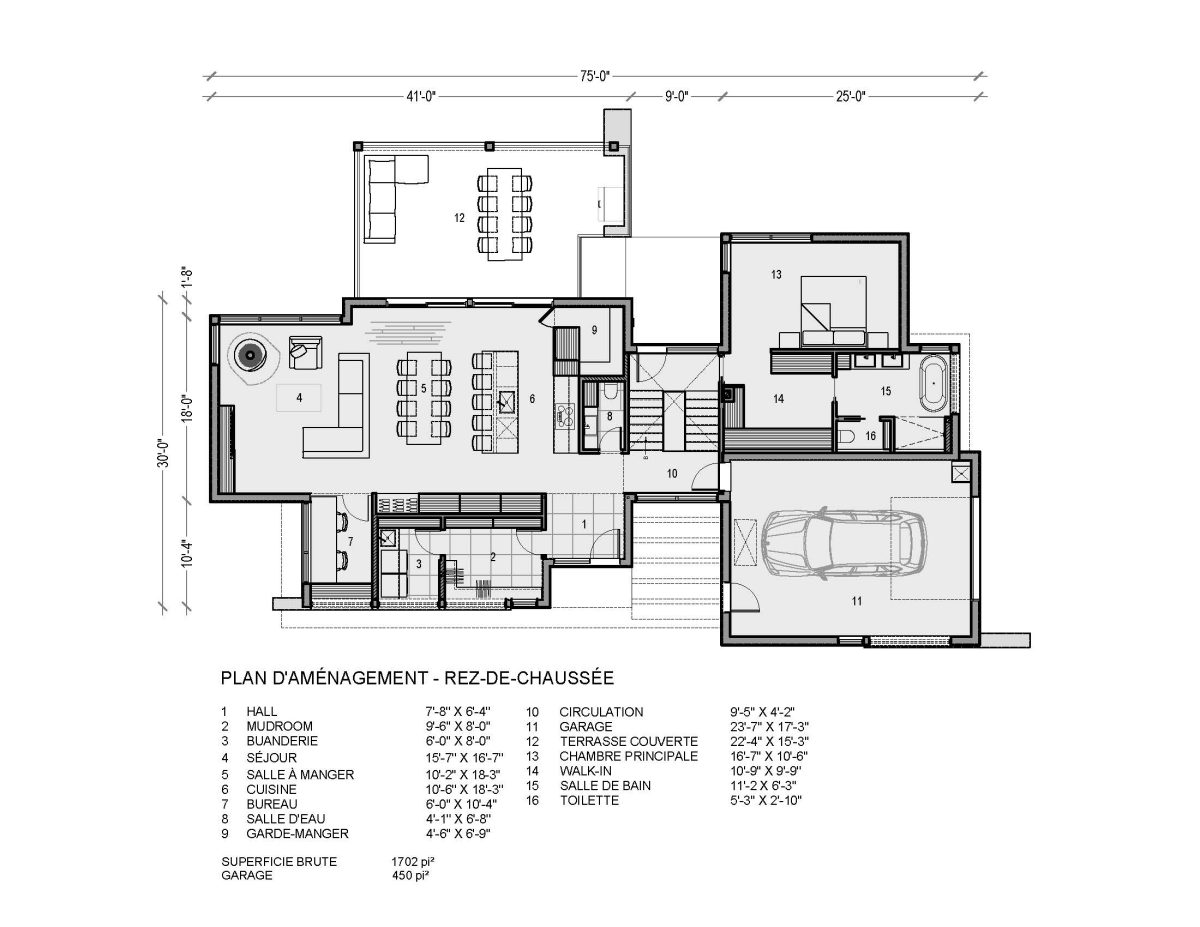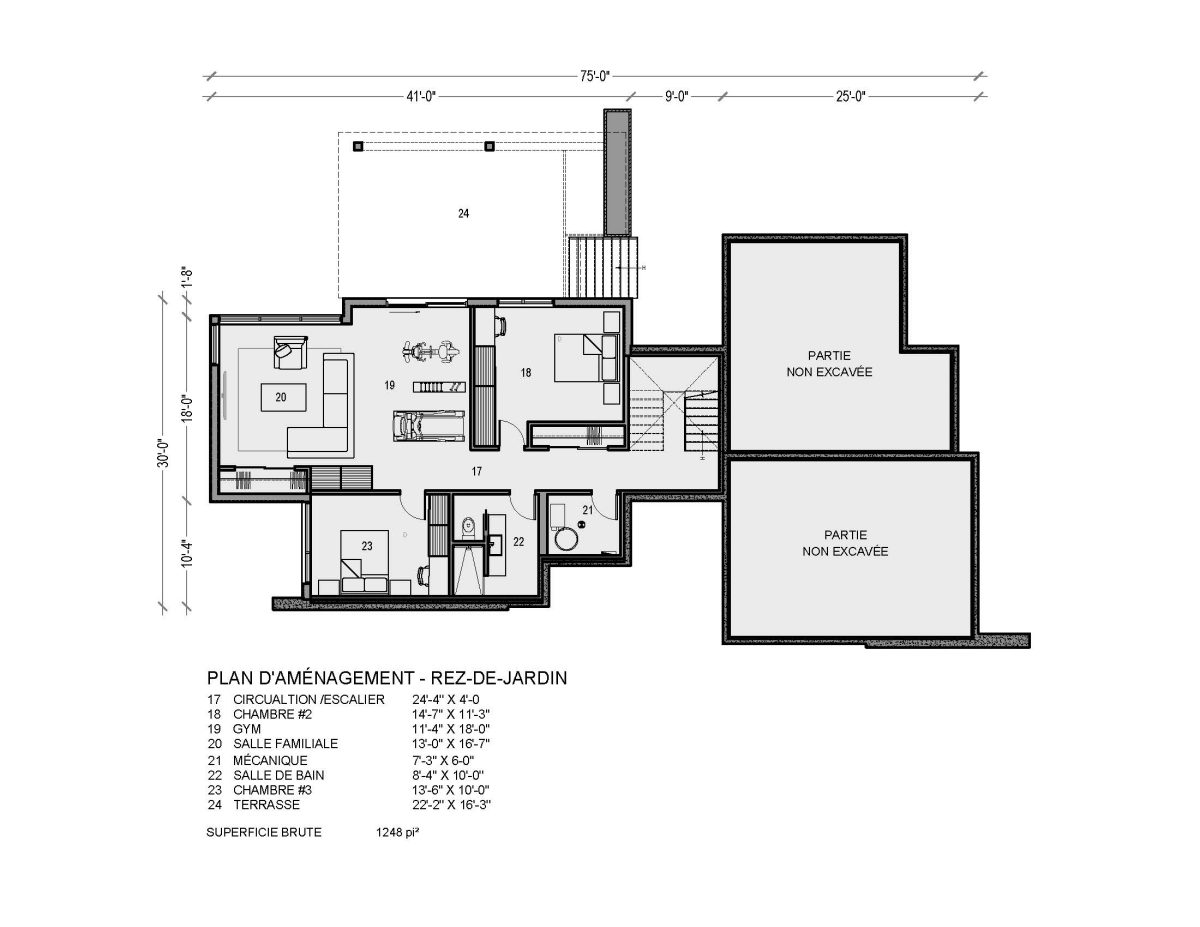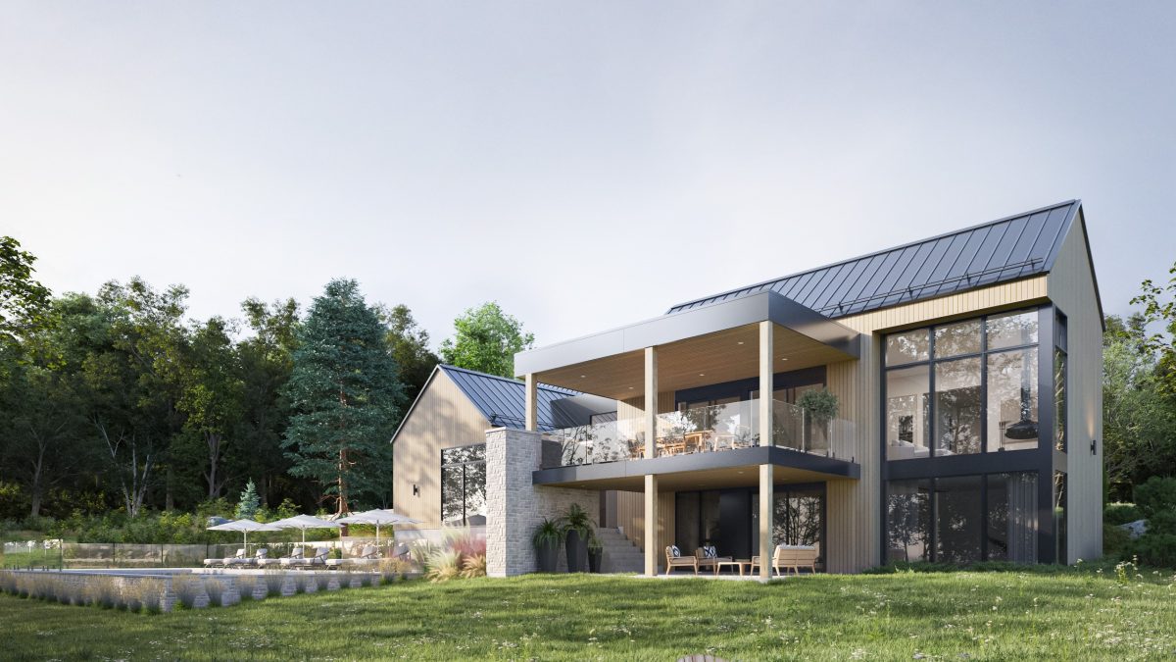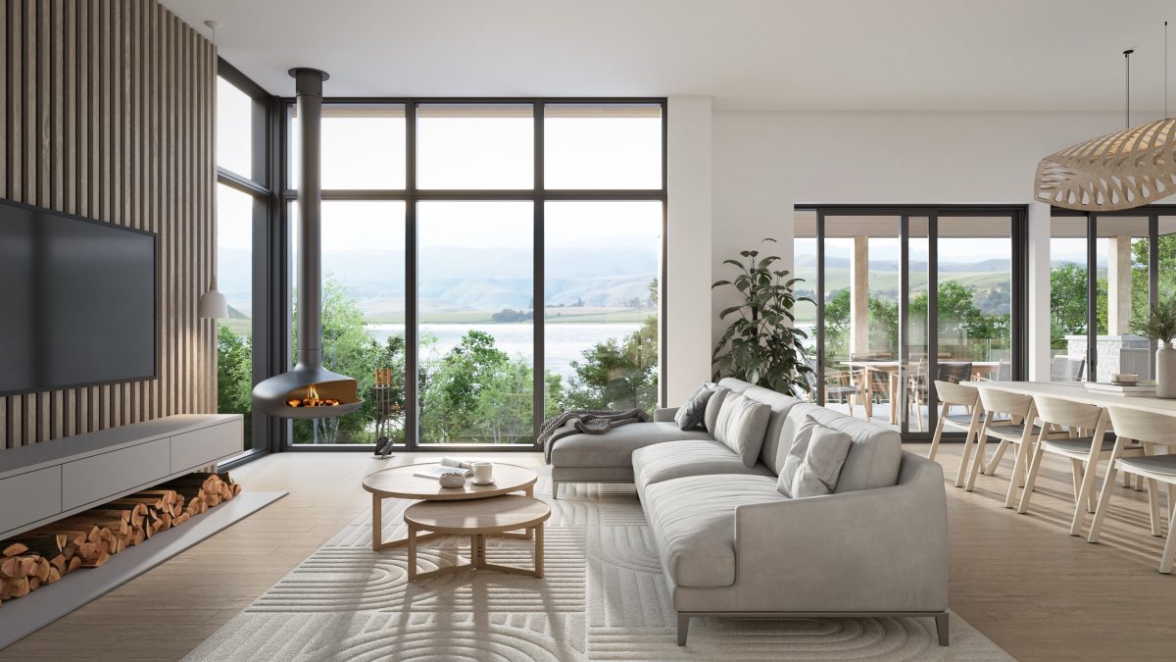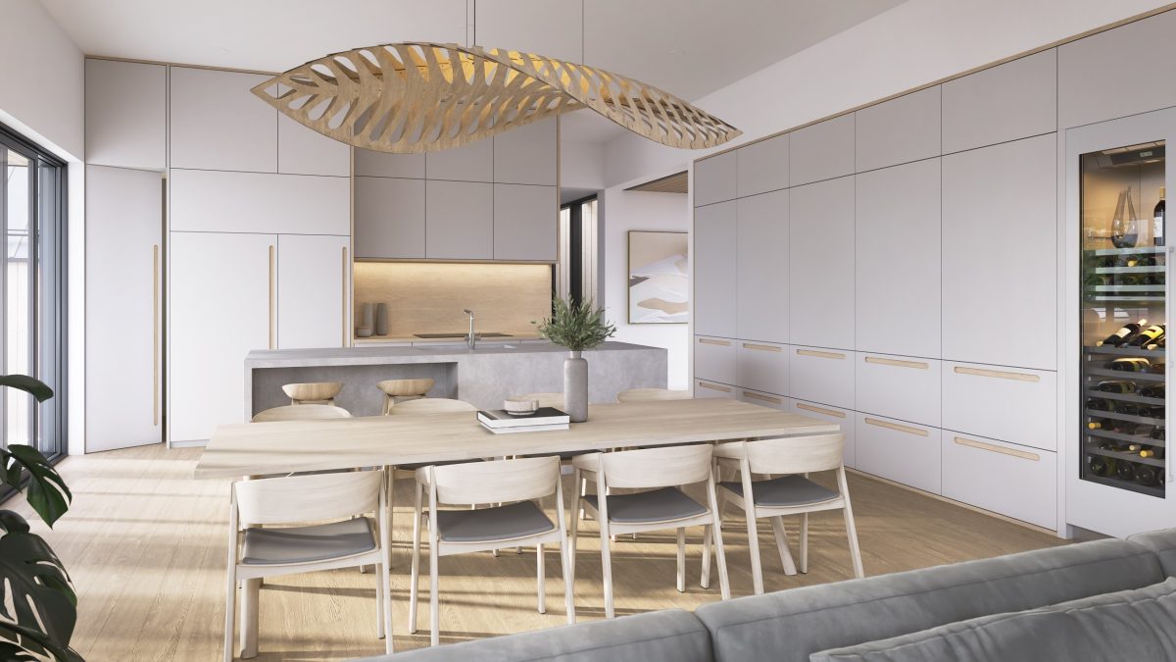Malmo
N 2373,400.00$ – 3,530.00$
Description
The Malmo N 237 model offers a living experience centered around two distinct volumes connected by a central space, all harmonized with modern and noble materials such as stone, wood, and steel. The exterior design, both understated and sophisticated, reflects the purity of Scandinavian lines while seamlessly blending into its surroundings.
The heart of this home is designed to provide the master bedroom not only with spectacular views but also with unparalleled privacy, thanks to its strategic placement in a separate area on the ground floor. In the other volume, the living areas extend majestically outward, capturing natural light and panoramic views alongside an adjoining office, creating an open and inspiring living atmosphere.
The main volume houses a garden level where additional large bedrooms and a versatile family area are located, designed to meet the sporting or recreational needs of the family, thus offering a flexible space for entertainment and relaxation.
