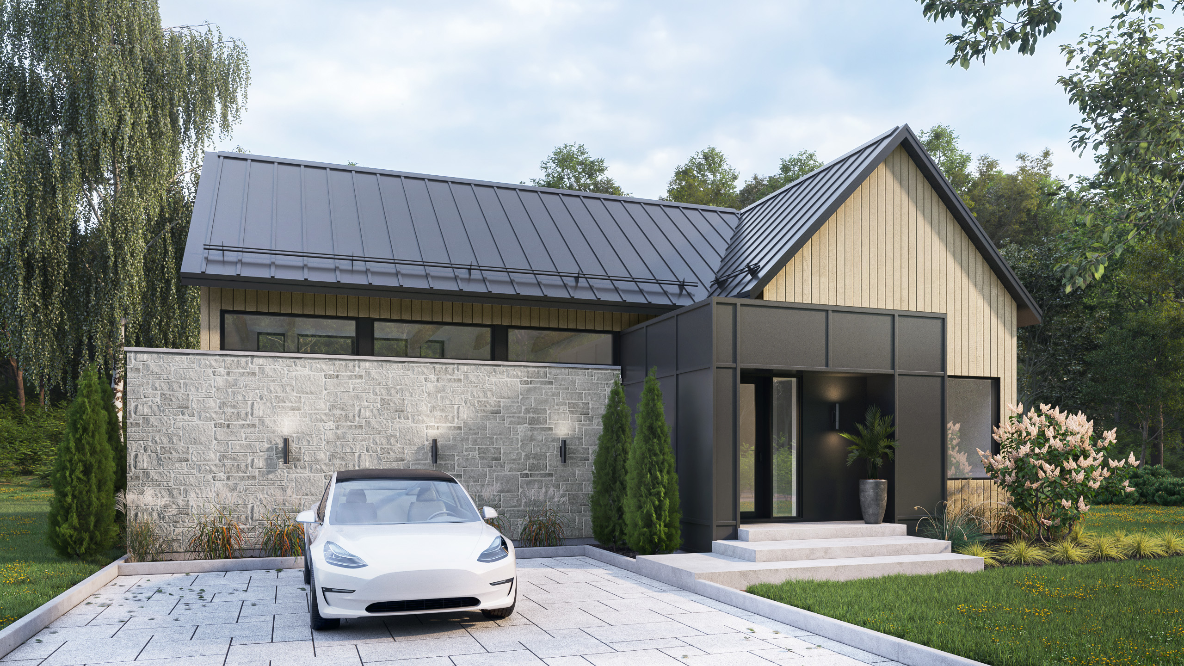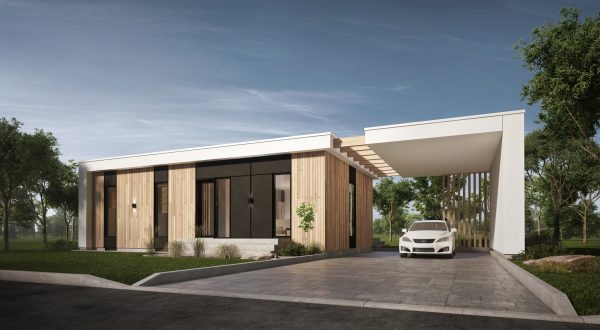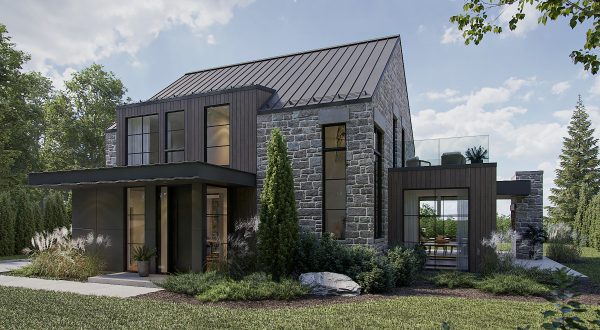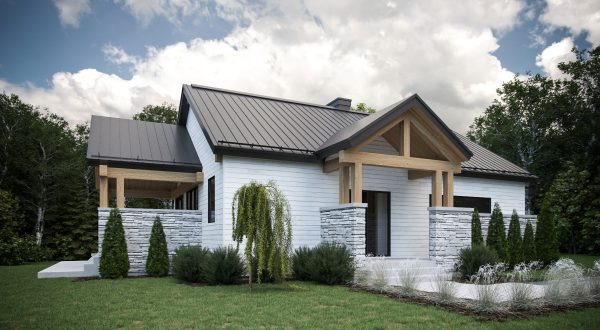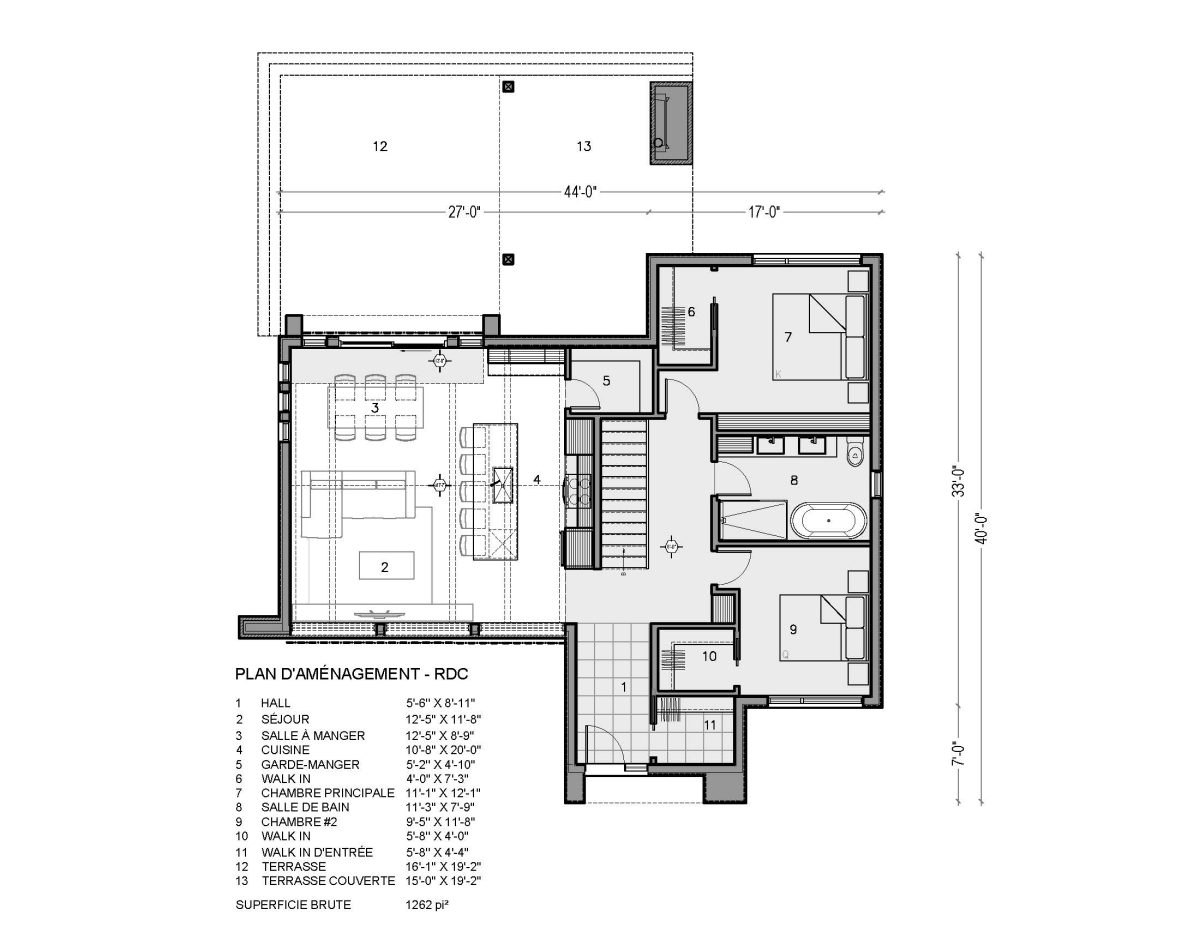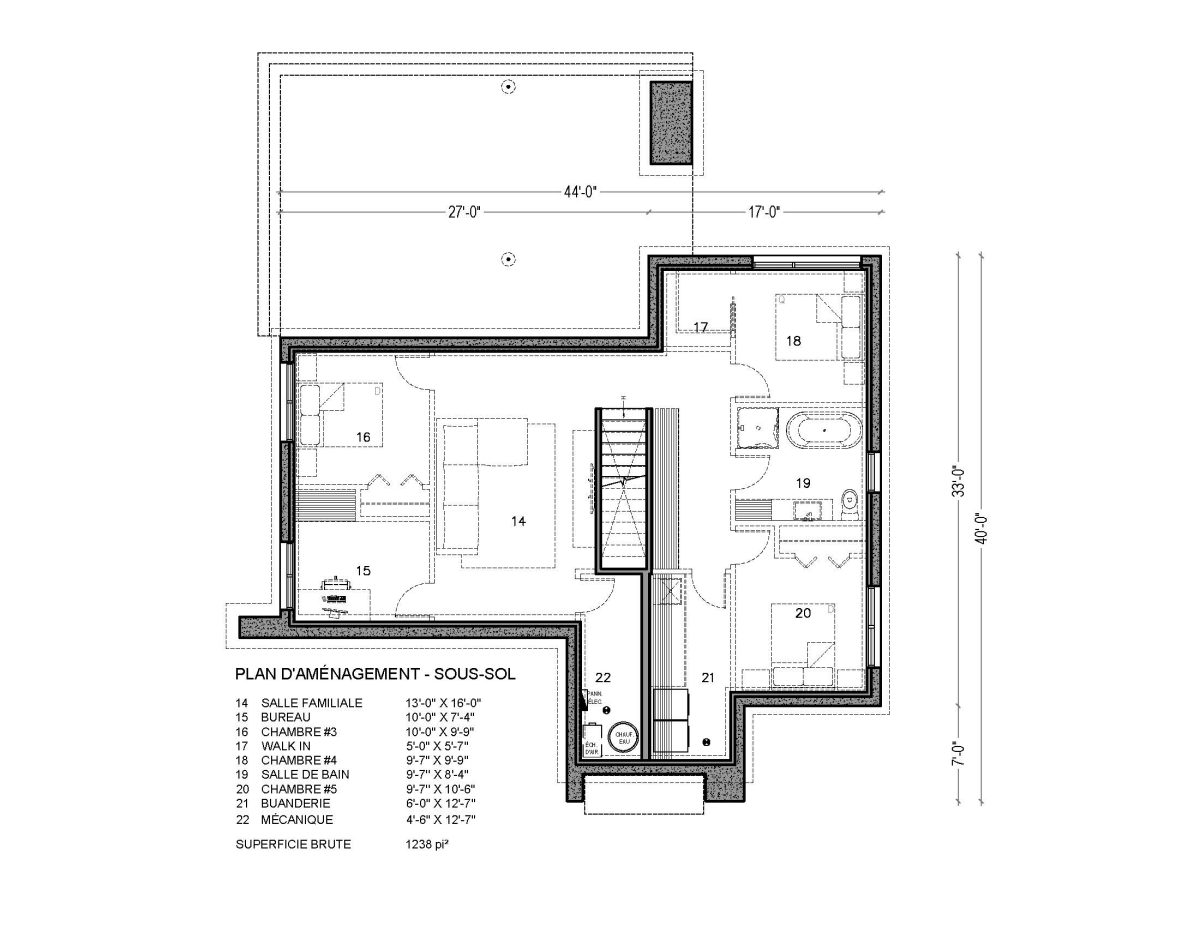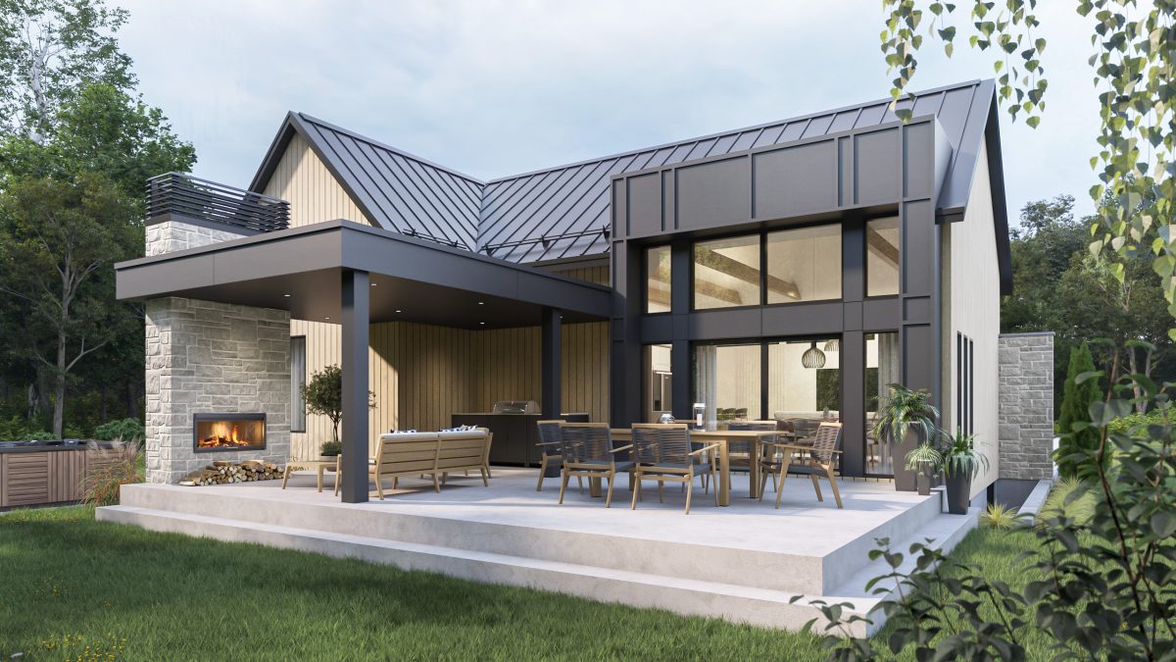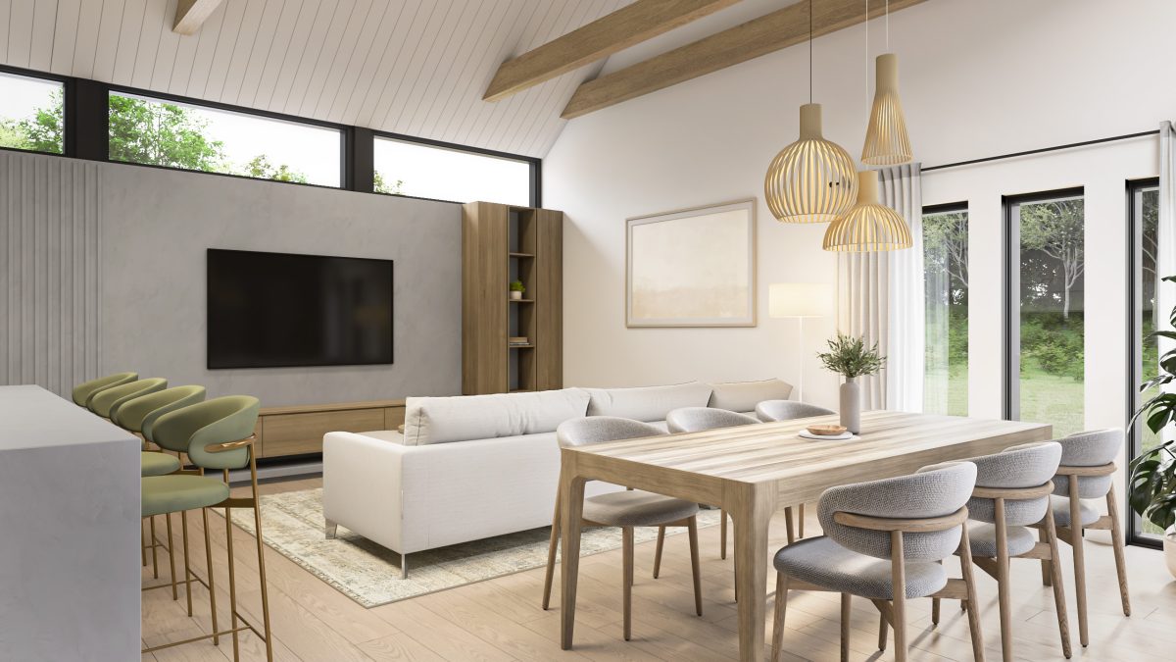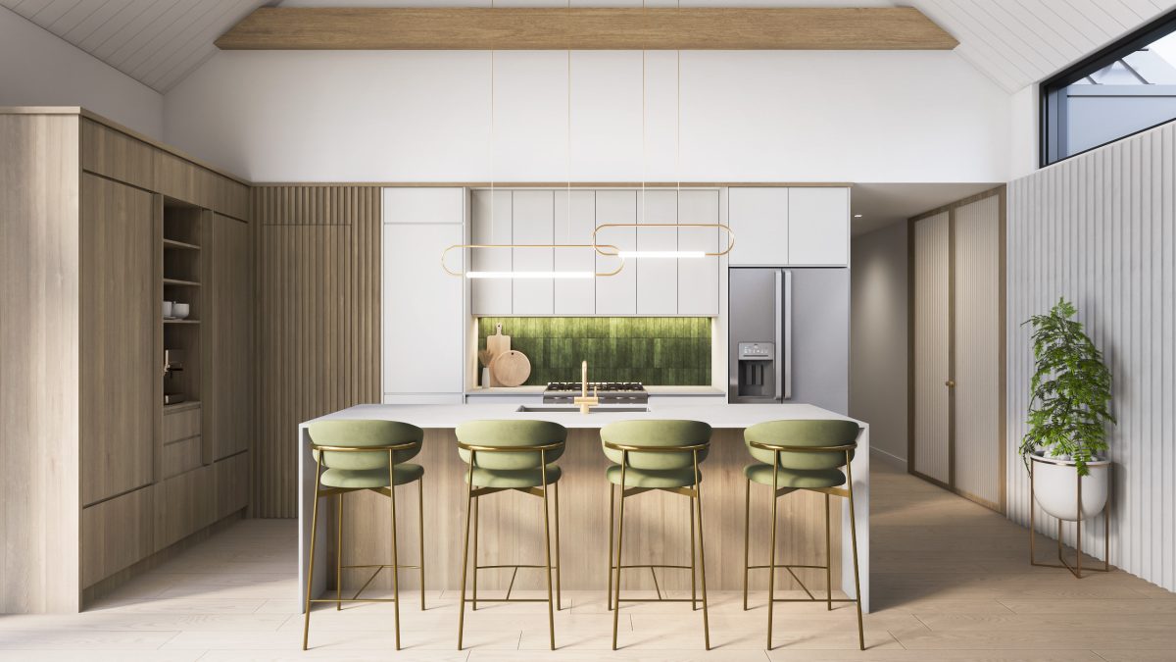Winston
T 3181,900.00$ – 2,030.00$
Description
Discover the Winston T 318, a house model featuring a transitional and compact design. This bungalow, distinguished by its sleek style and boldly modern front volume, seamlessly blends contemporary and noble materials. The home’s design, rich in windows, ensures the privacy of its inhabitants while flawlessly adapting to a range of landscapes, whether urban or natural.
The interior is ingeniously crafted to maximize space despite a limited footprint. This layout achieves a perfect harmony and balance between functionality and comfort. The living spaces, open and filled with light, extend naturally outdoors, thanks to a spacious terrace. This provides an ideal setting for relaxation and outdoor entertainment, adding a layer of warmth and privacy.
