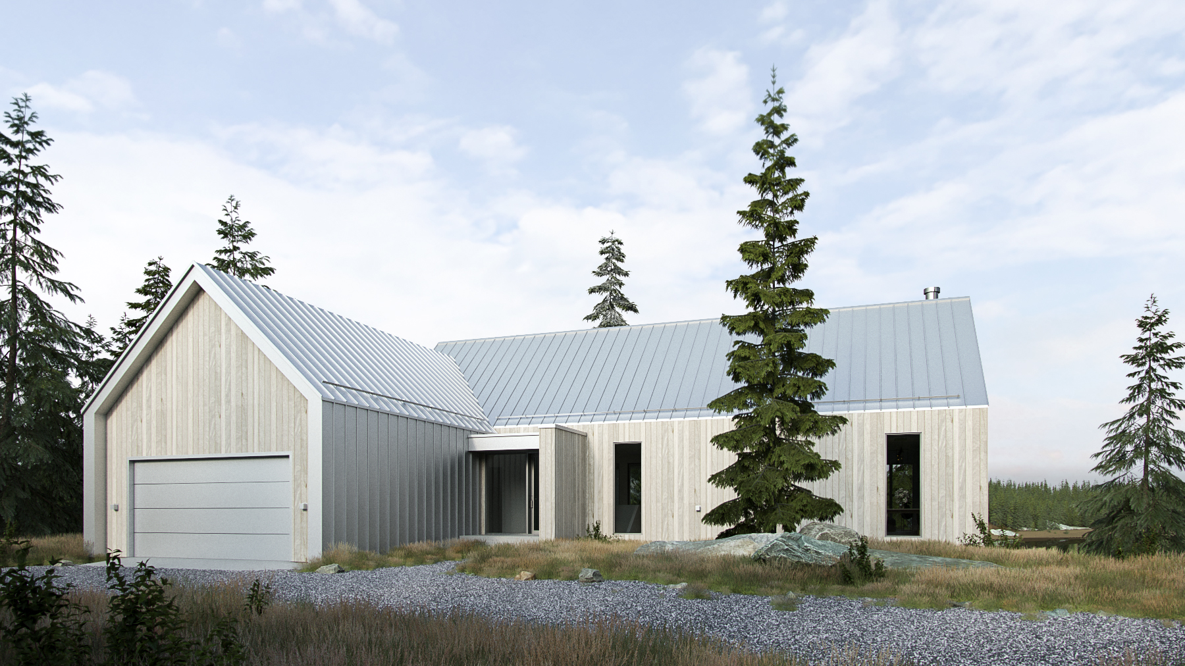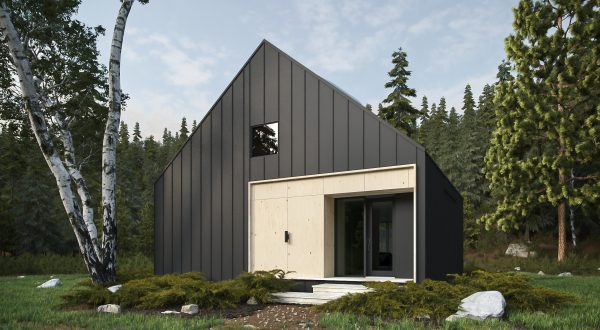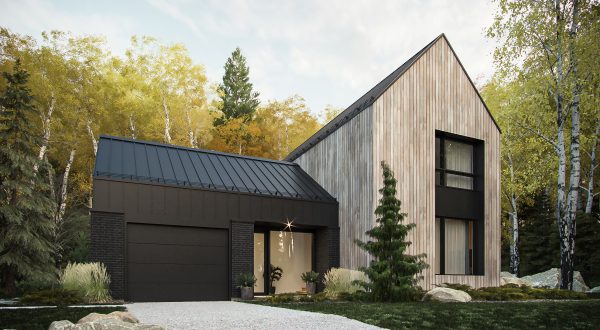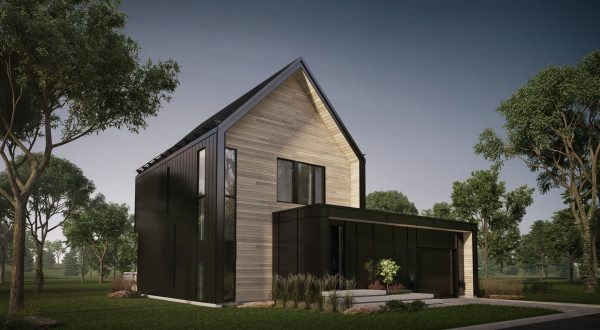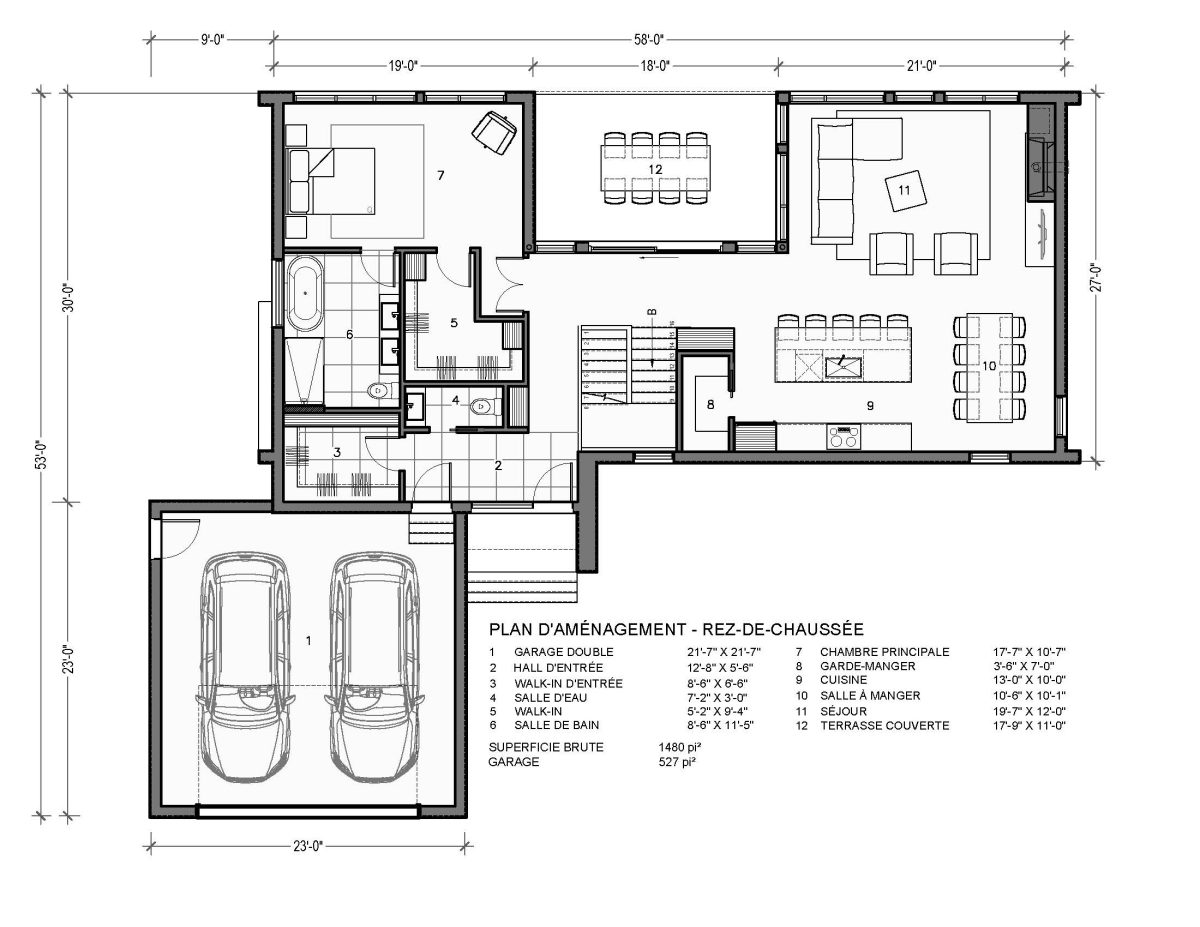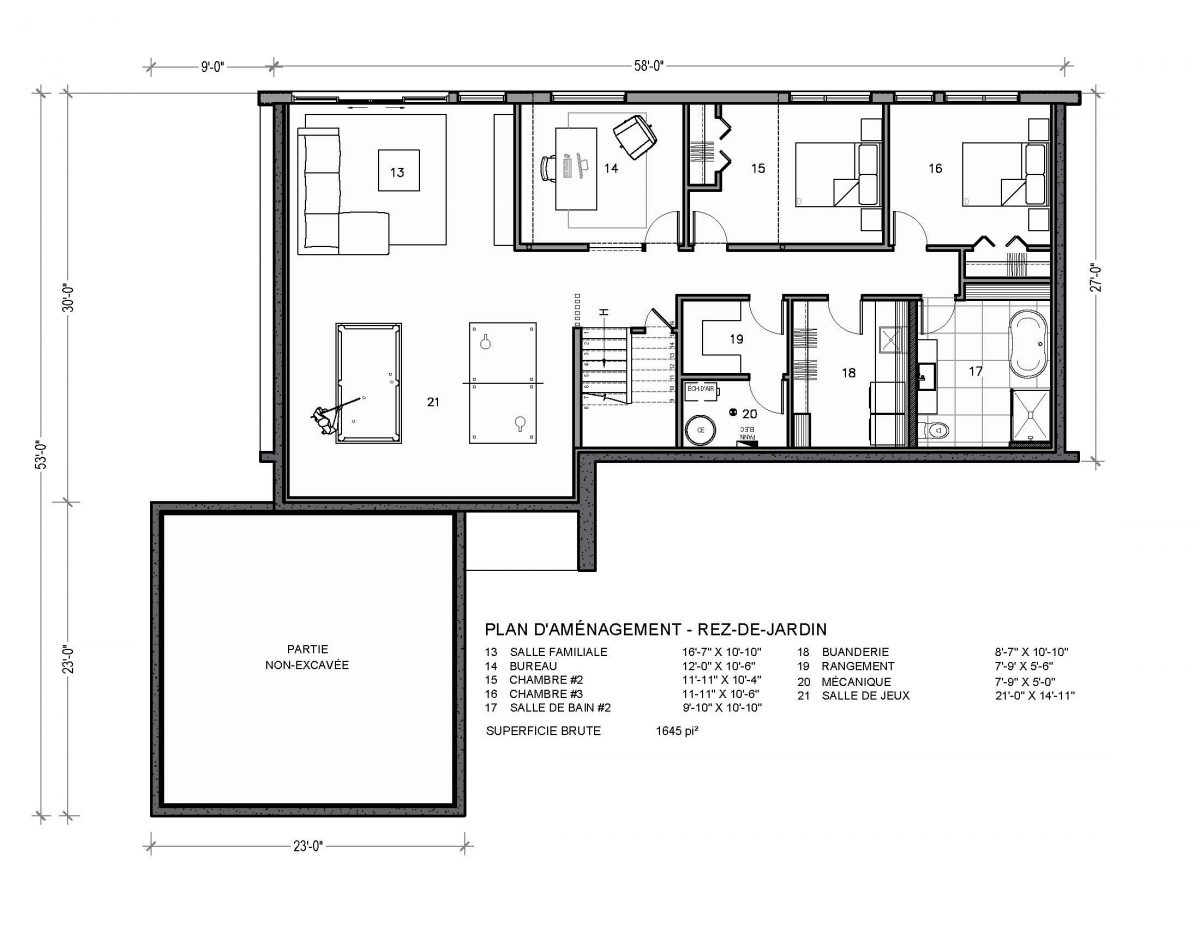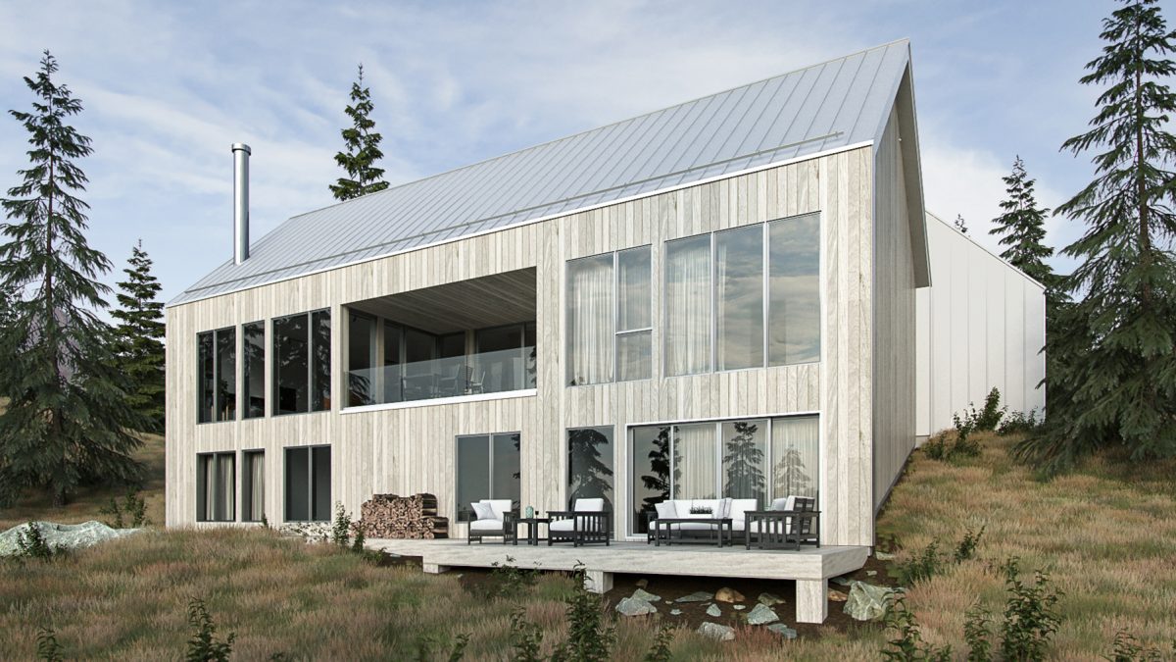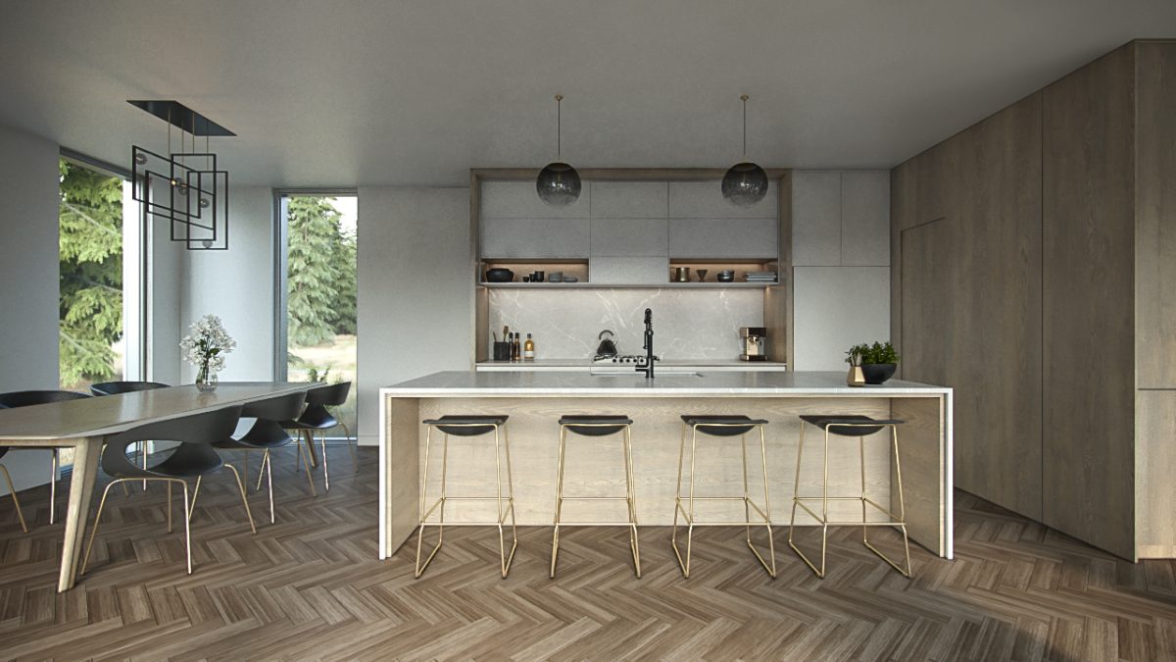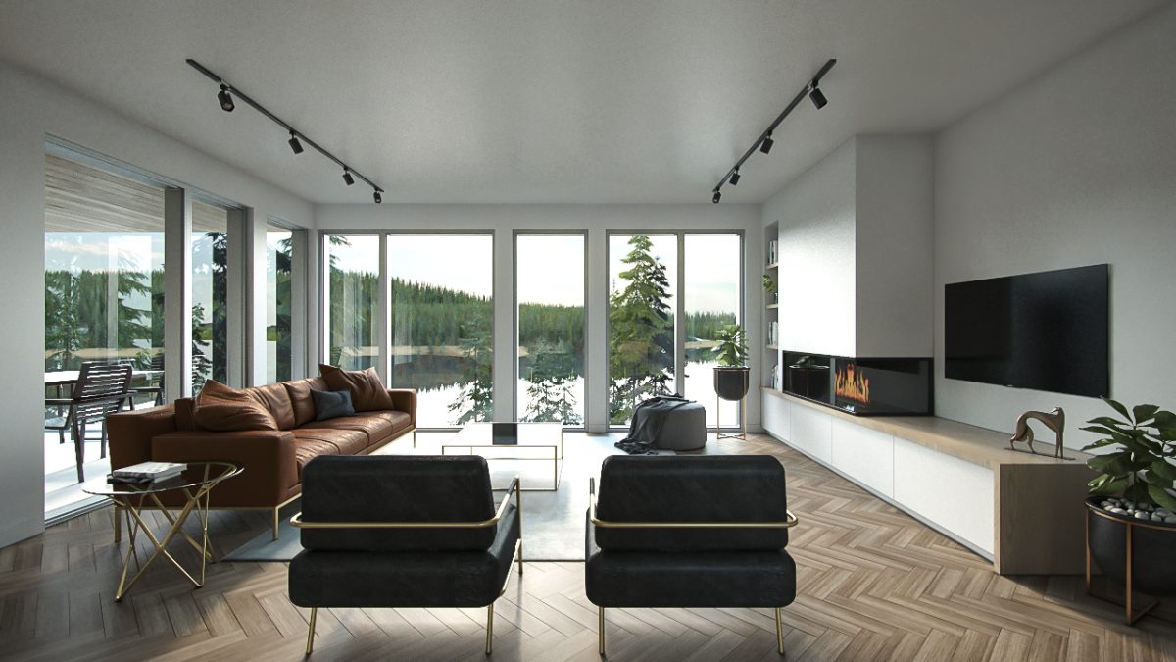Moss
N 2142,500.00$ – 2,630.00$
Description
The refined architecture of this Nordic-style residence is distinguished by its elongated U-shaped plan, creating an impression of an inner courtyard at the rear. Projecting forward, the garage section emphasizes the entrance and highlights the triangular shape typical of Scandinavian architecture.
This single-storey home features large windows along the entire back side, which makes it an ideal model for enjoying a view of a lake or a wooded lot.
Since the basement is outfitted with two bedrooms, a functional laundry room, a full bathroom, and a spacious family room, the ground floor could be divided into two separate wings: while large living areas can be found to the right of the entrance, the left portion is entirely reserved for the use of the owners of the property.
