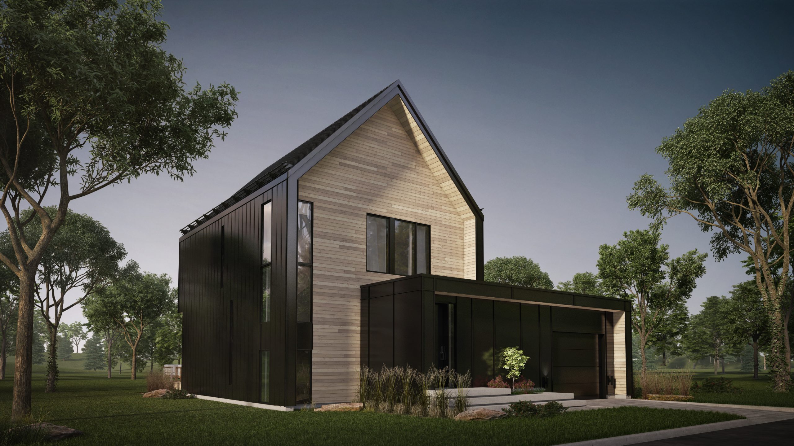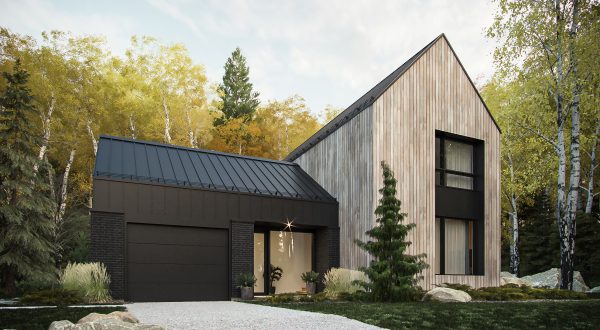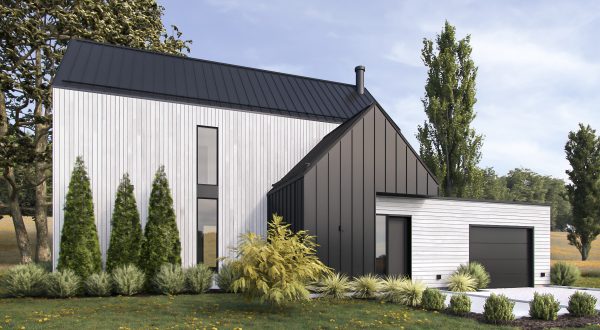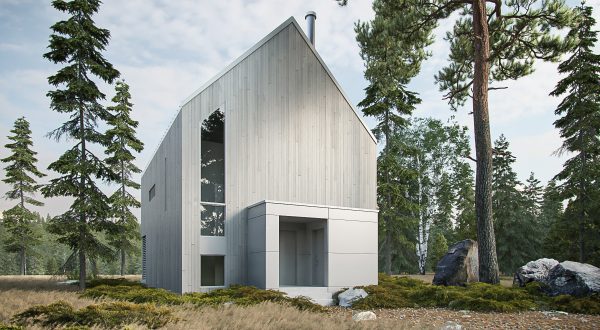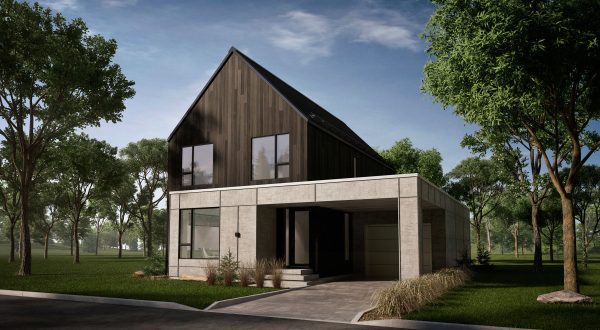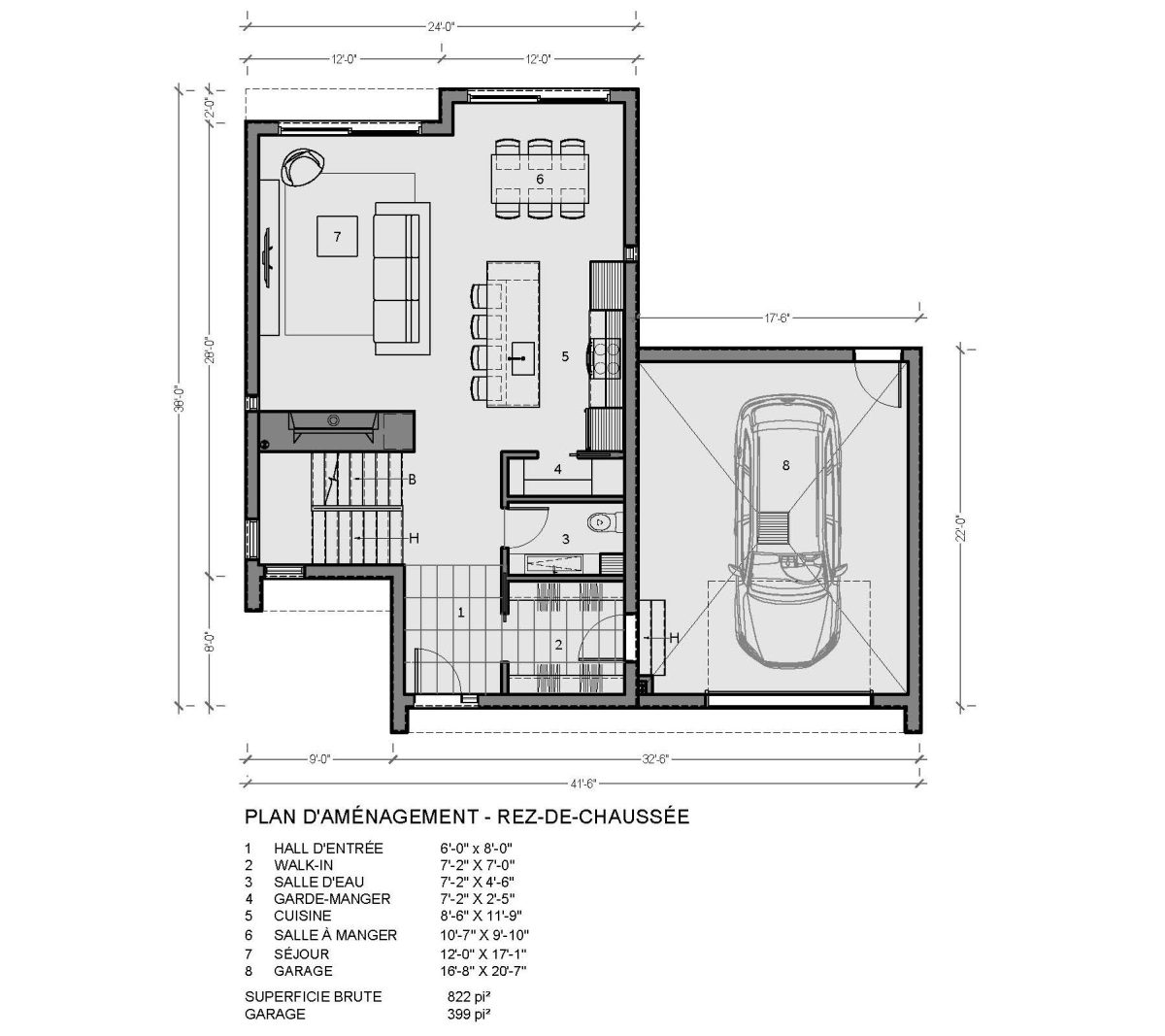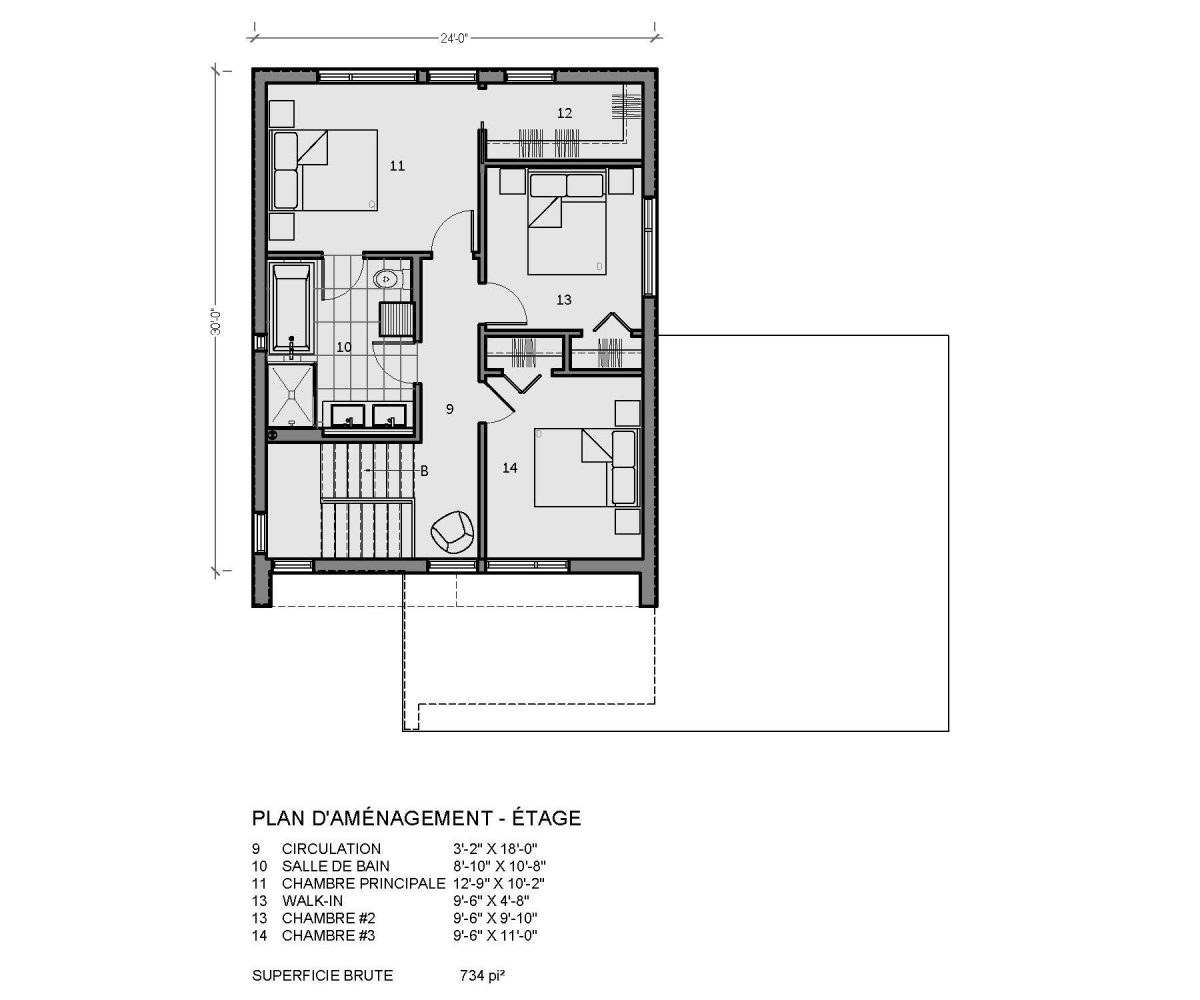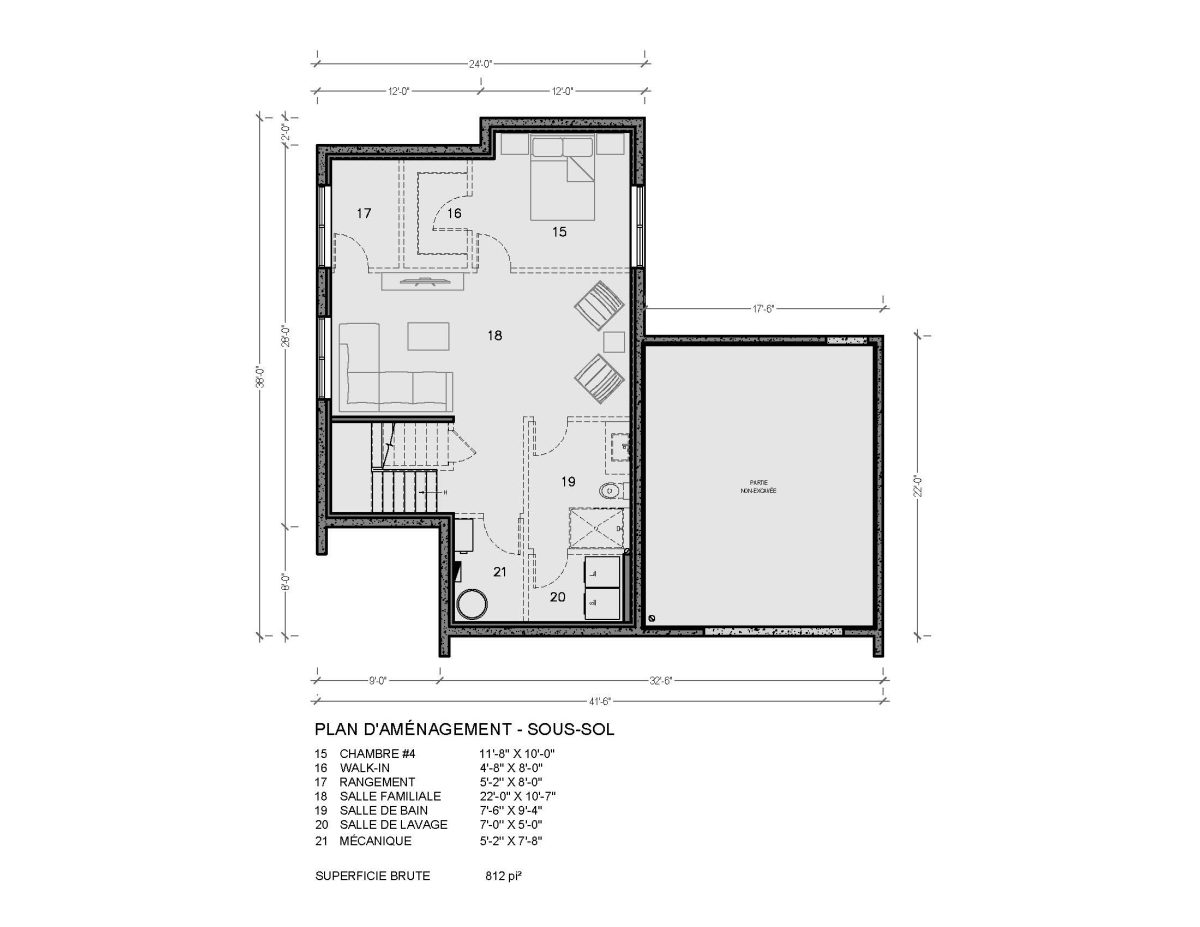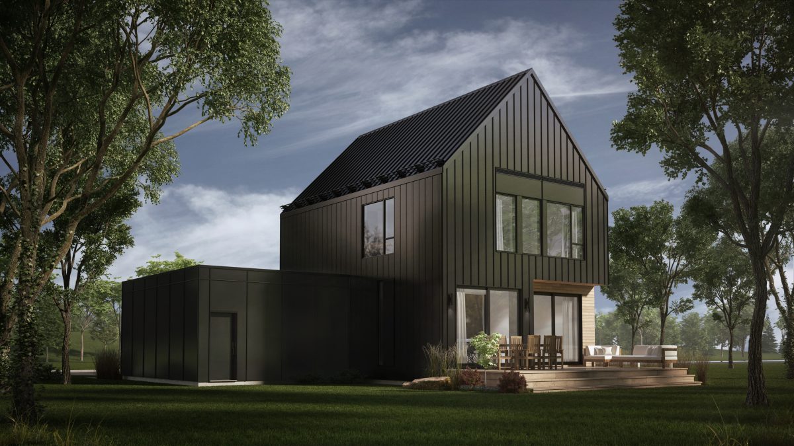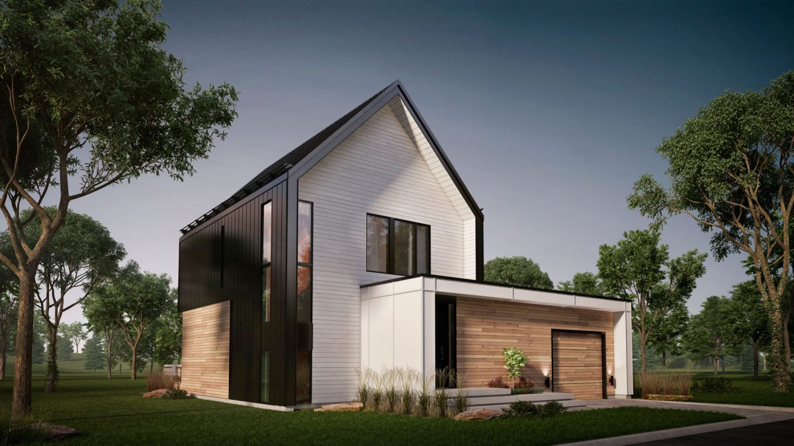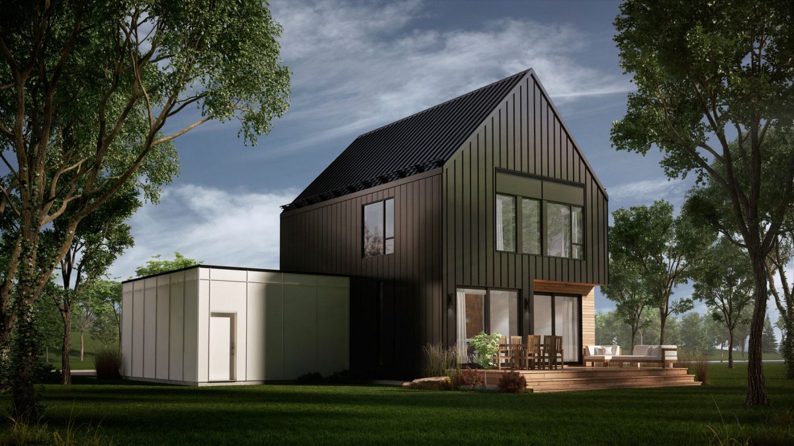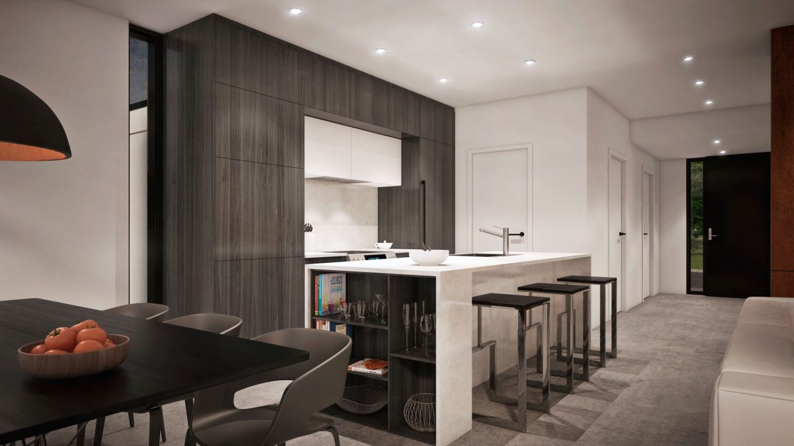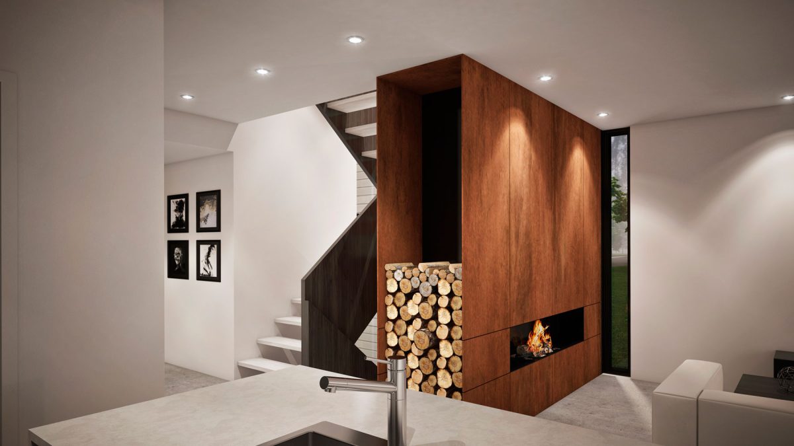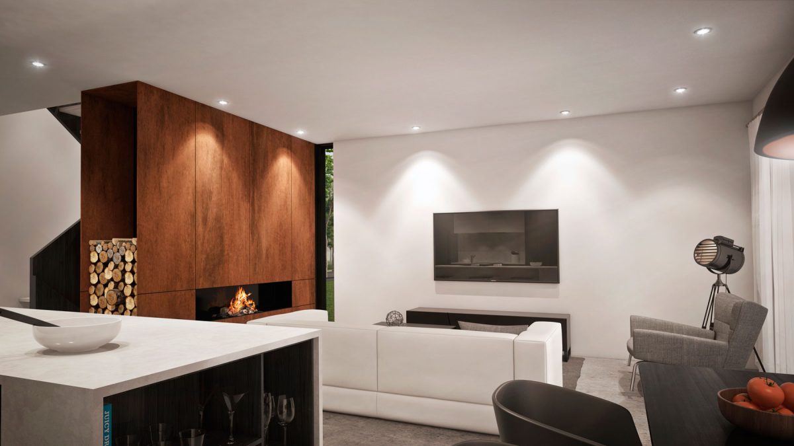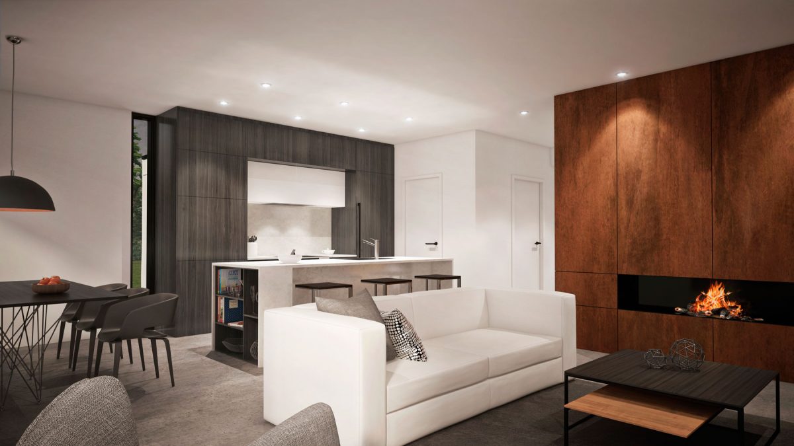Vik
N 2021,900.00$ – 2,030.00$
Description
Designed to be compact and functional, this residence is inspired by architectural trends from northern Europe favouring simple, refined shapes. The architecture of the residence is made up of a secondary flat-roofed block consisting of the entrance and the garage, which is laterally inserted into the main building. The steep-pitched roof and steel siding are ideal for a climate where snow prevails for several months out of the year.
The open-plan ground floor brings the living rooms together at the back of the house, while the entrance, staircase, and other utility rooms can be found at the front.
The upper level features three comfortable bedrooms and the bathroom, including the master bedroom, located at the back, which enjoys a large walk-in closet and direct access to the bathroom.
