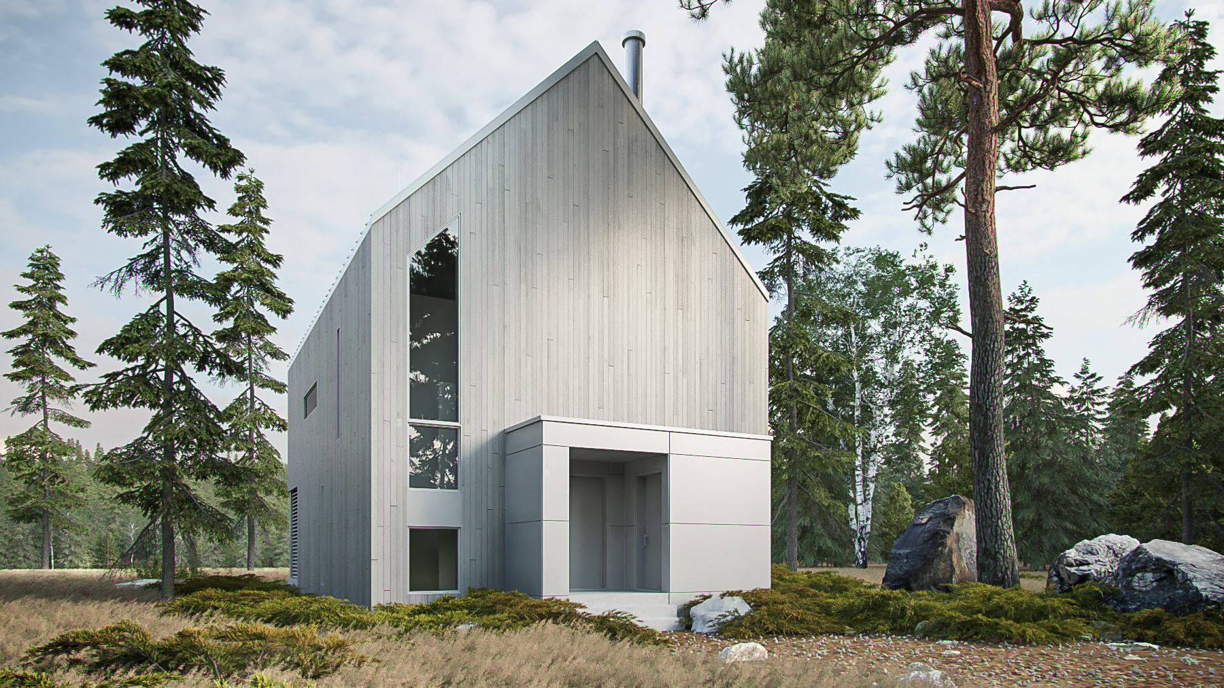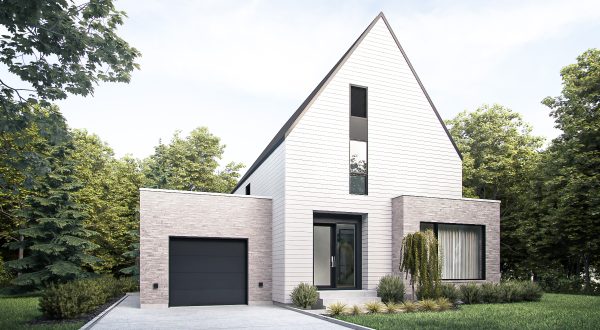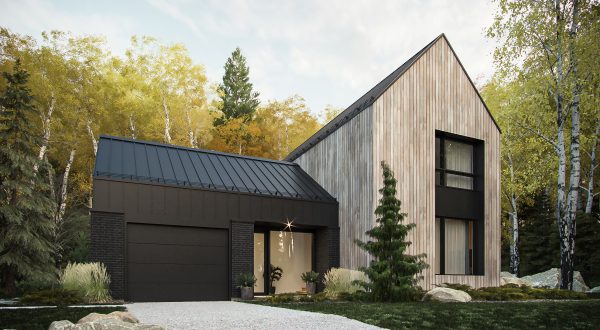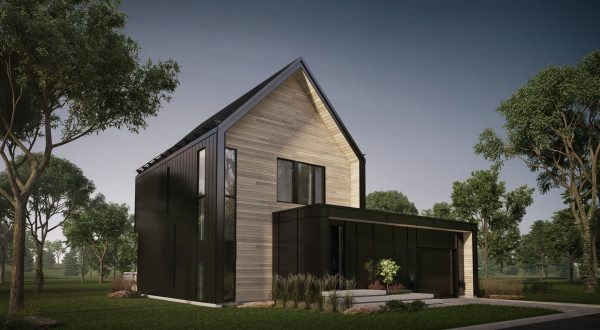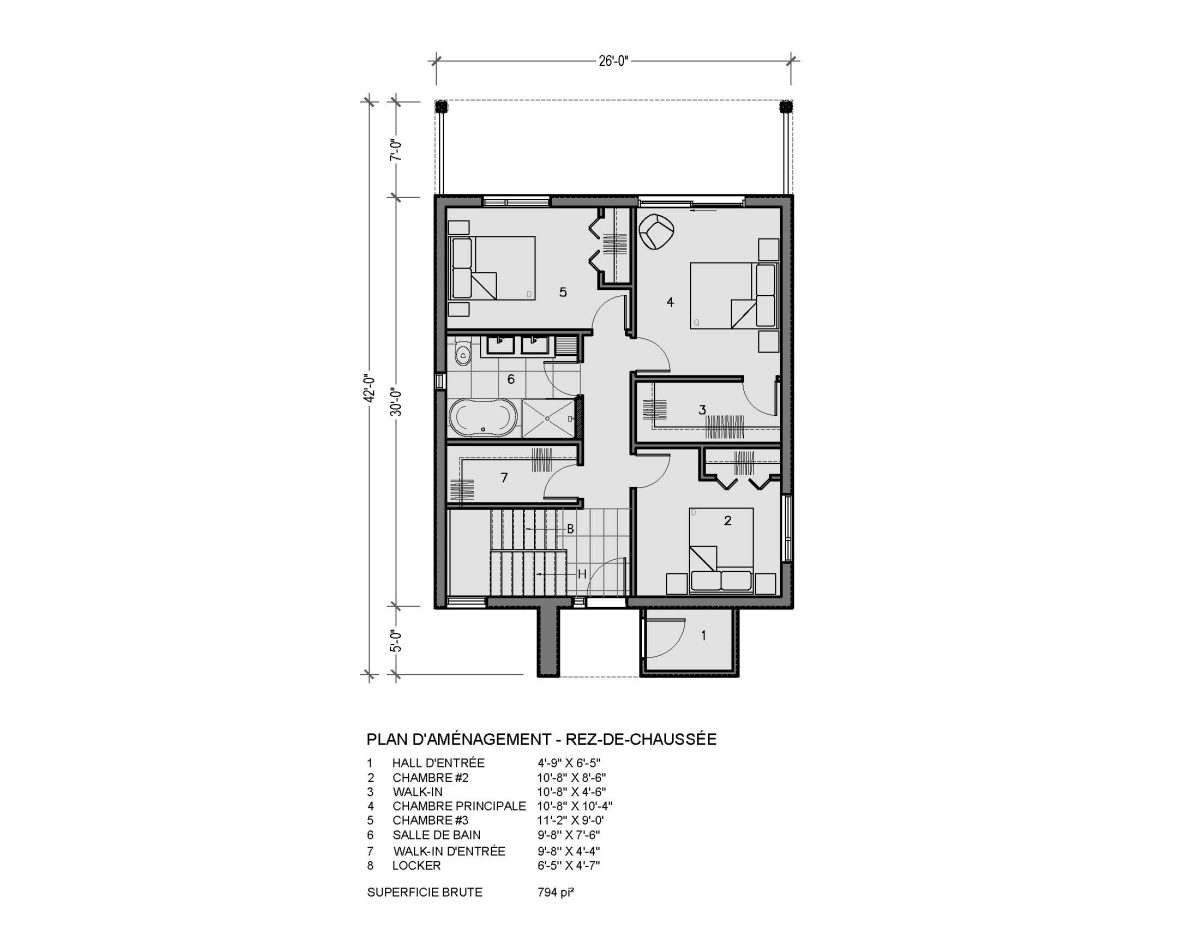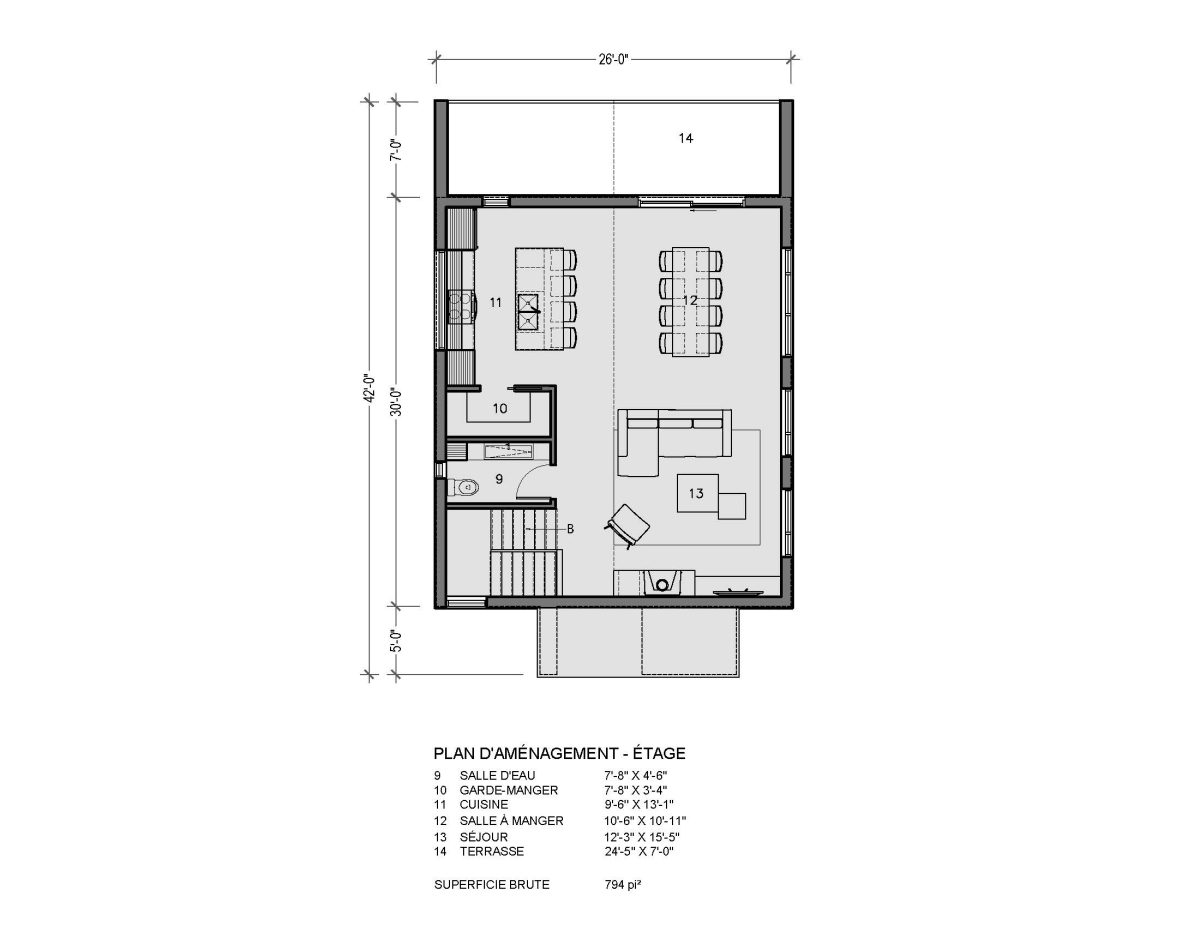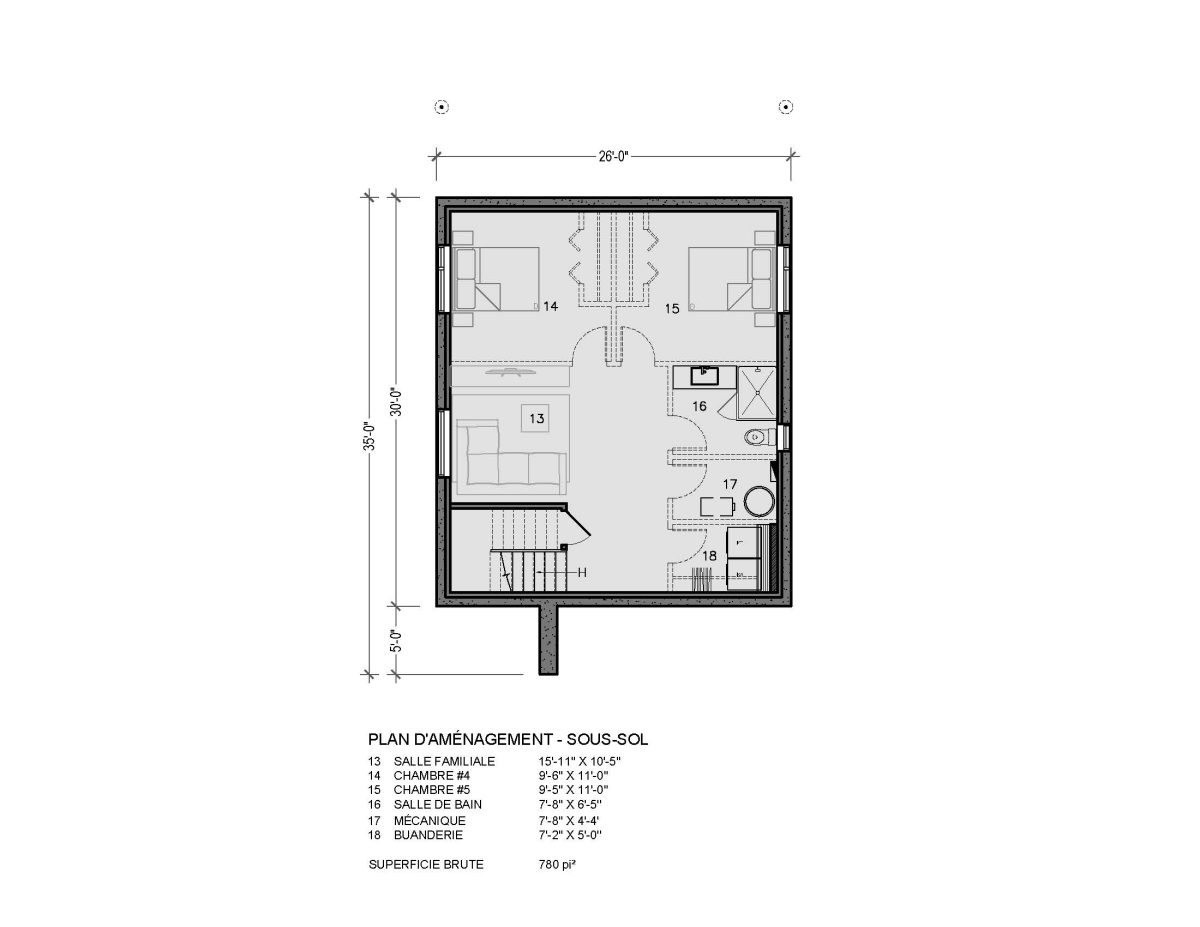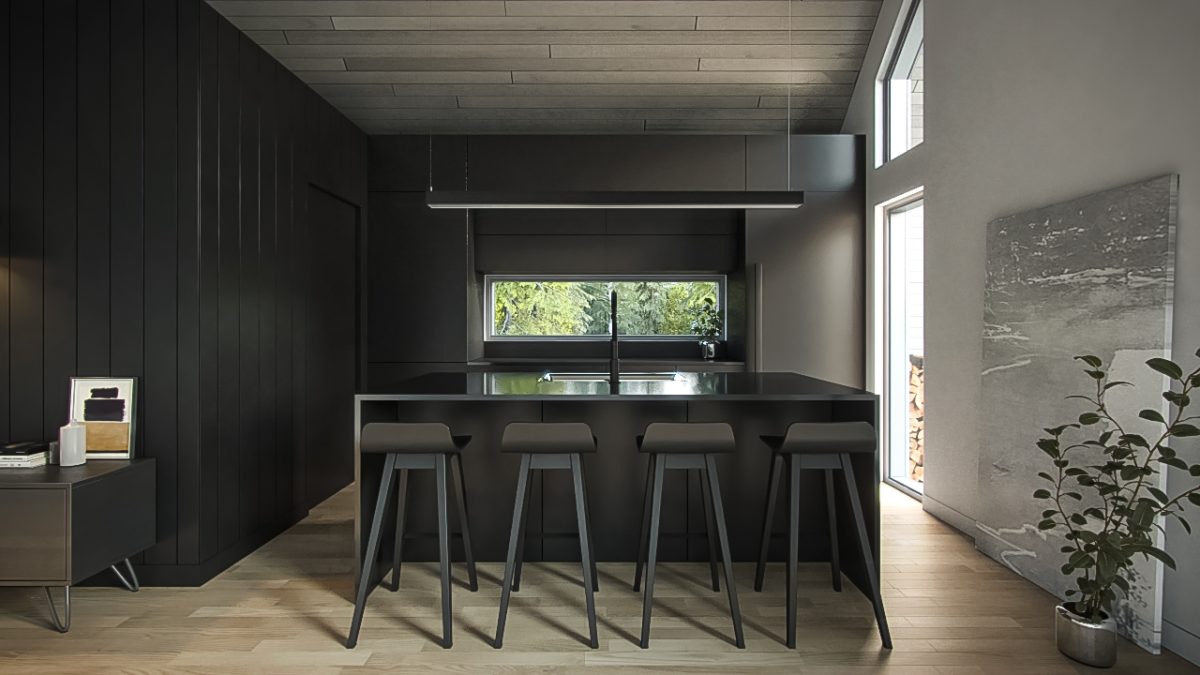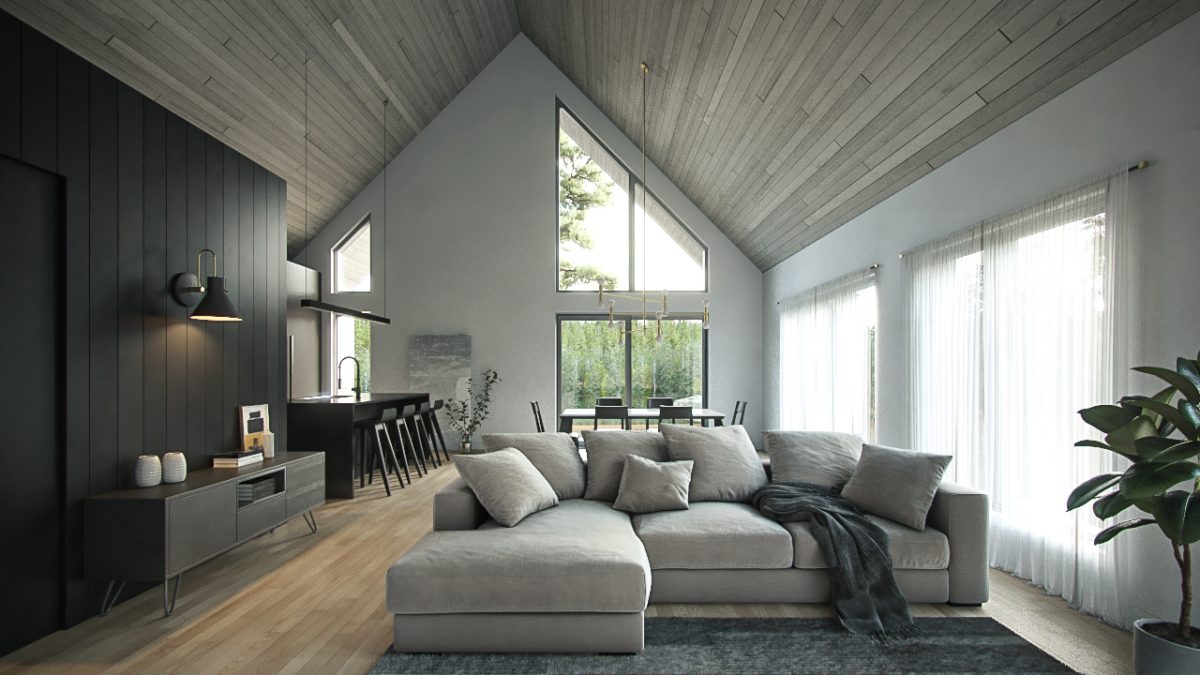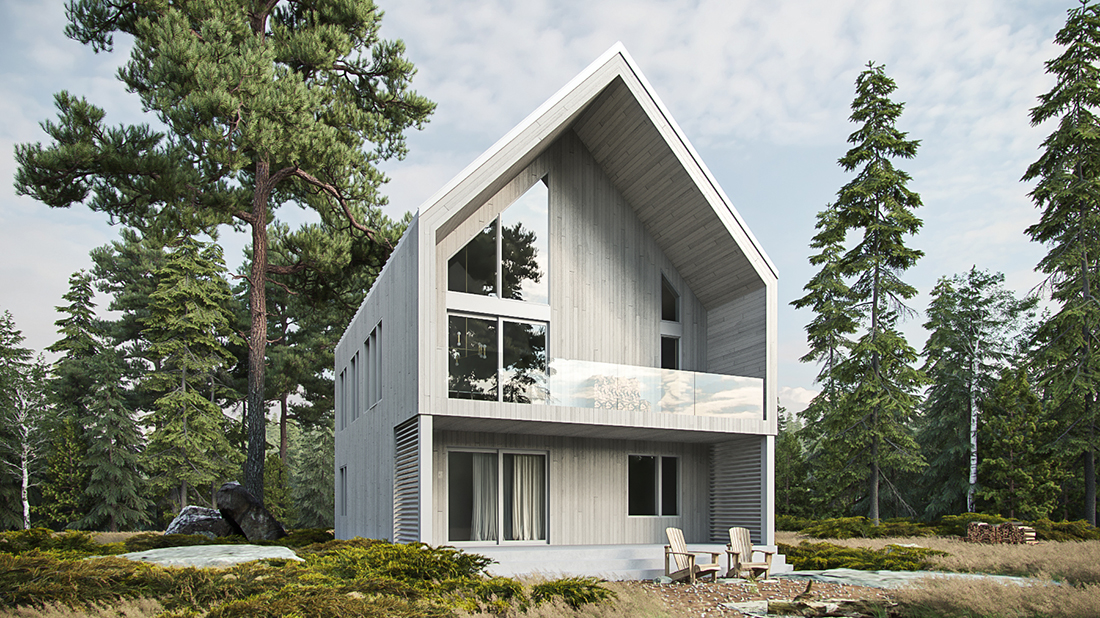Lahti
N 2111,900.00$ – 2,030.00$
Description
This compact, minimalist Nordic model is ideal for a lot offering a panoramic view to the rear.
Its functional entrance overlooks a free hall and a recessed walk-in closet. The staircase located directly to the left lets you access the upper level without having to pass through the private area, which features three bedrooms and a large bathroom. The master bedroom offers direct access to the backyard through a large sliding patio door.
Upstairs, under a cathedral roof, you will find a large living room with a fireplace at the front of the house, while the dining room and kitchen located at the back enjoy beautiful lighting thanks to their windows. A full-width terrace extending from the house and accessible via sliding patio doors lets you enjoy the great outdoors while being protected from the elements.
