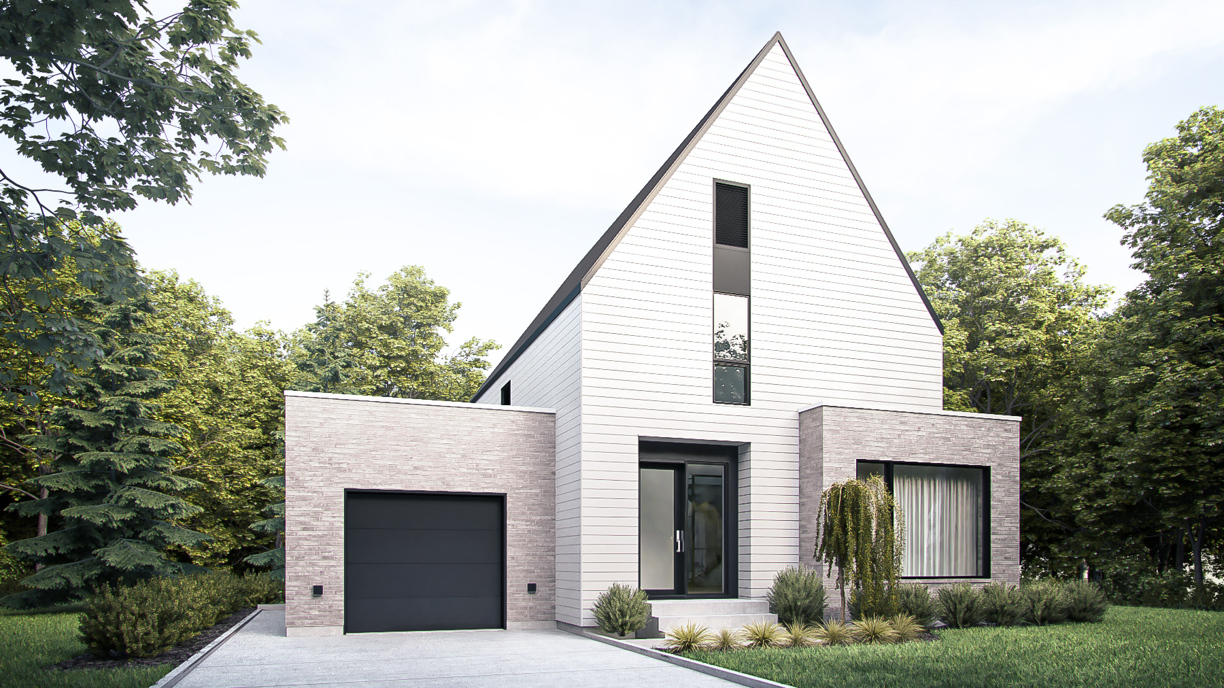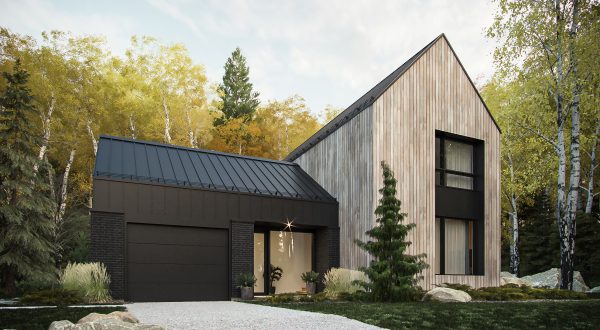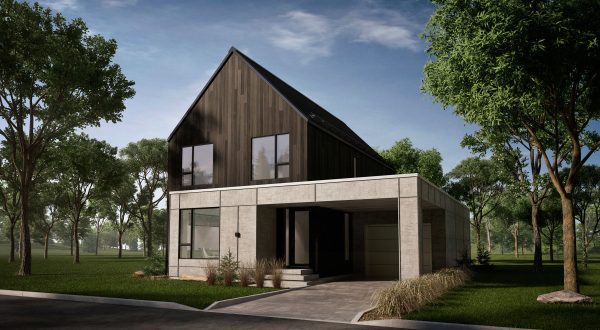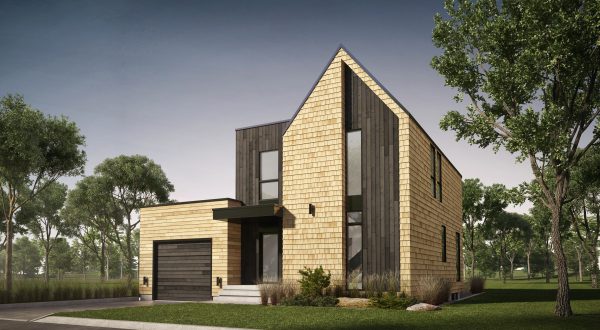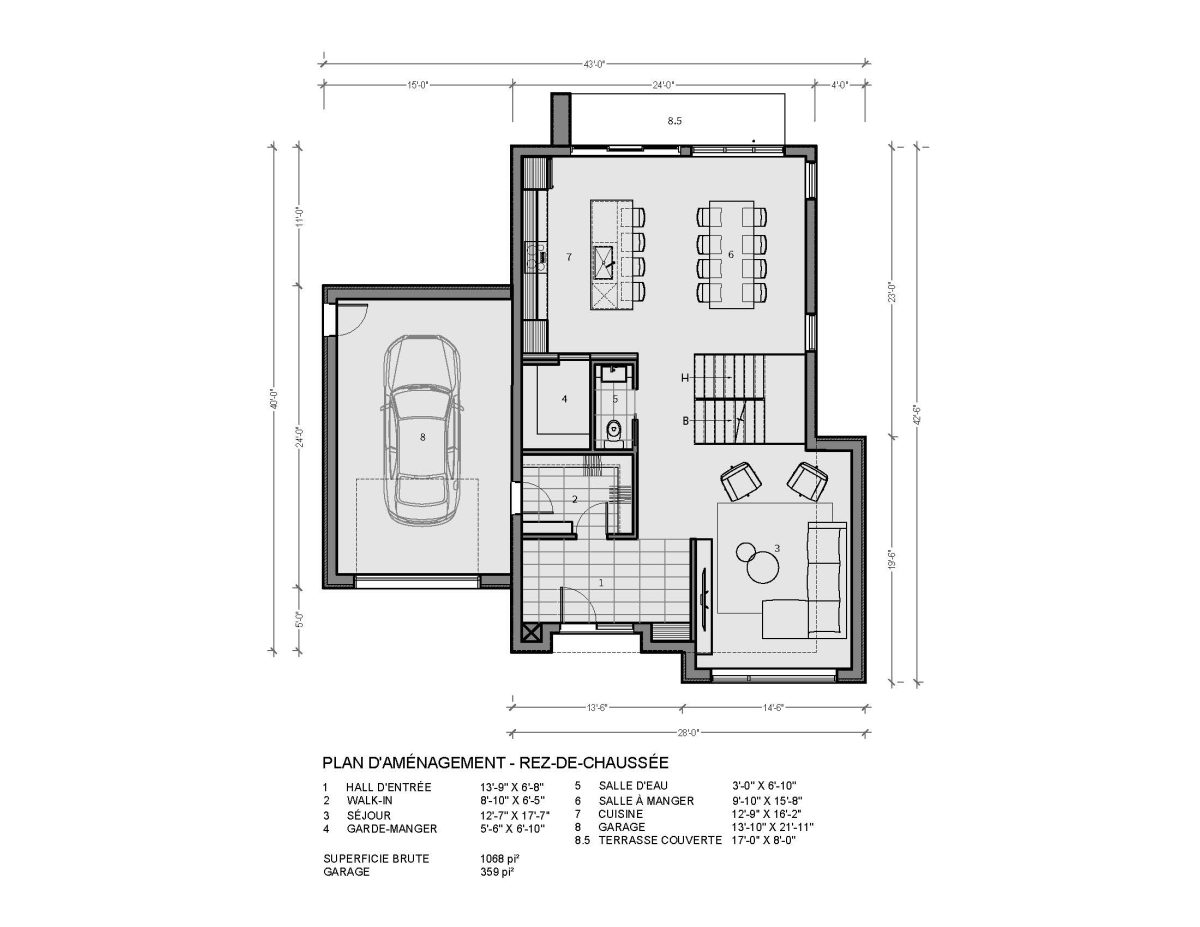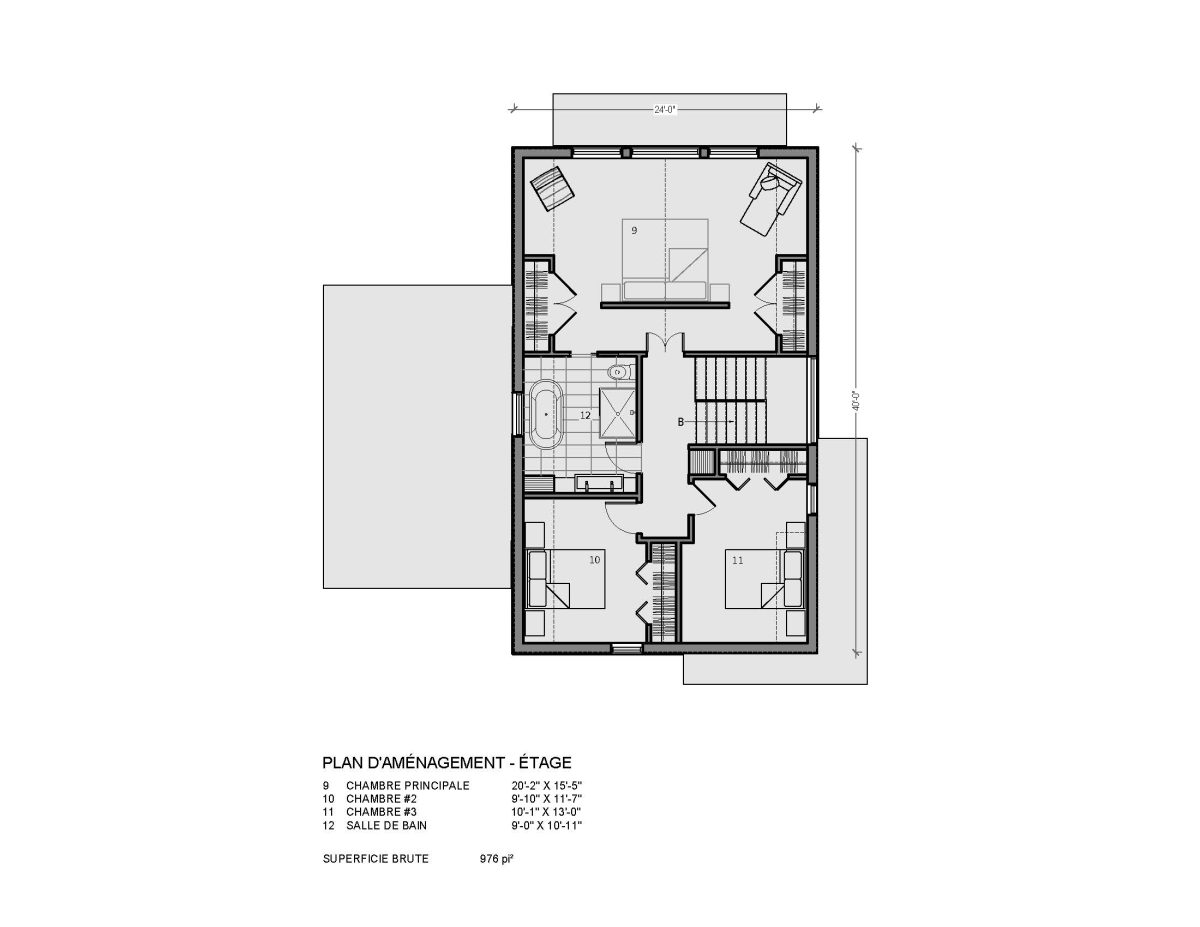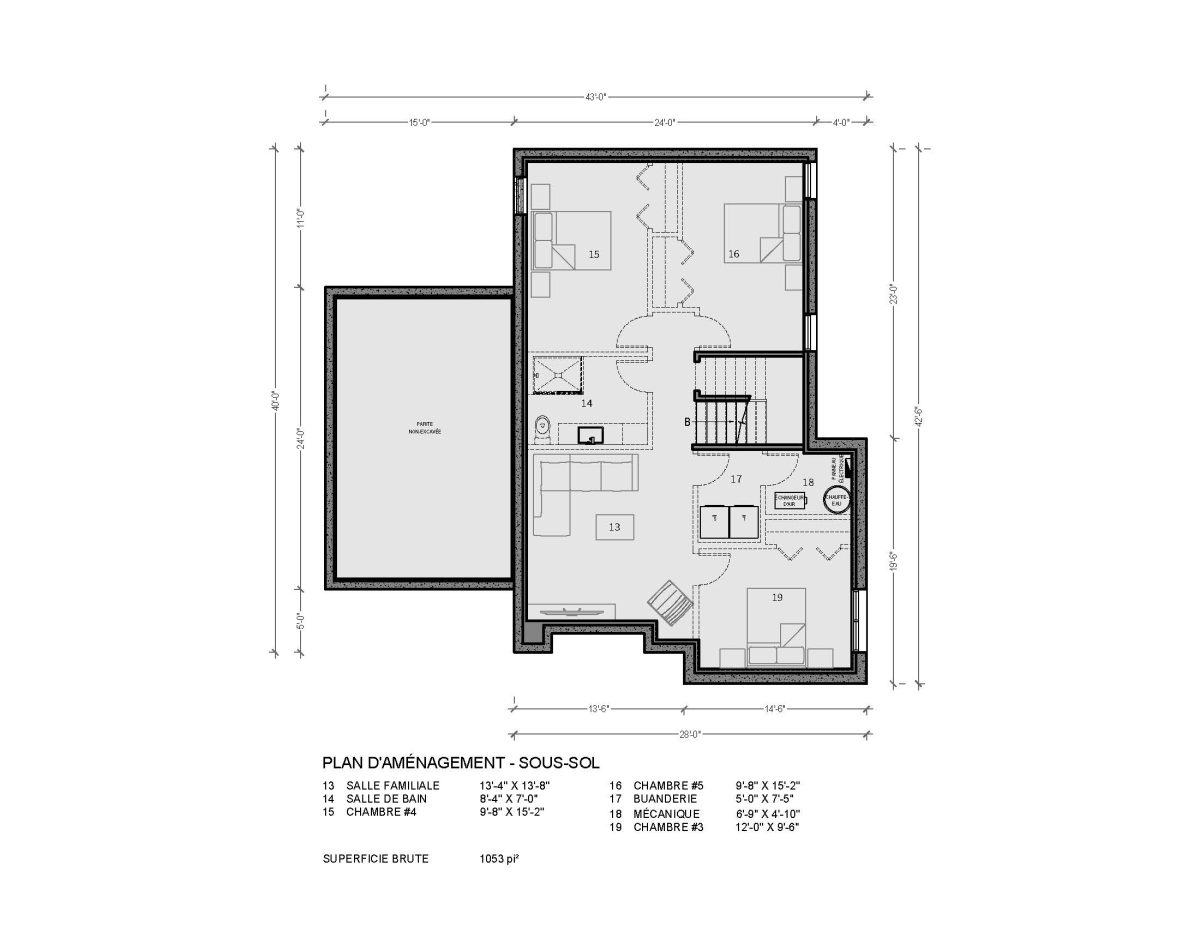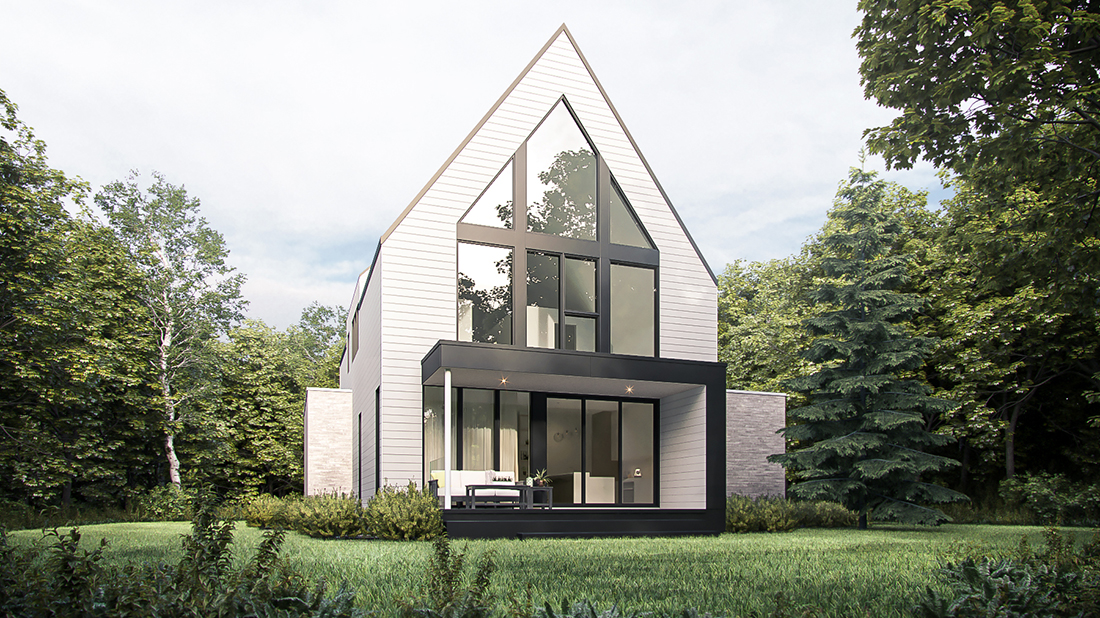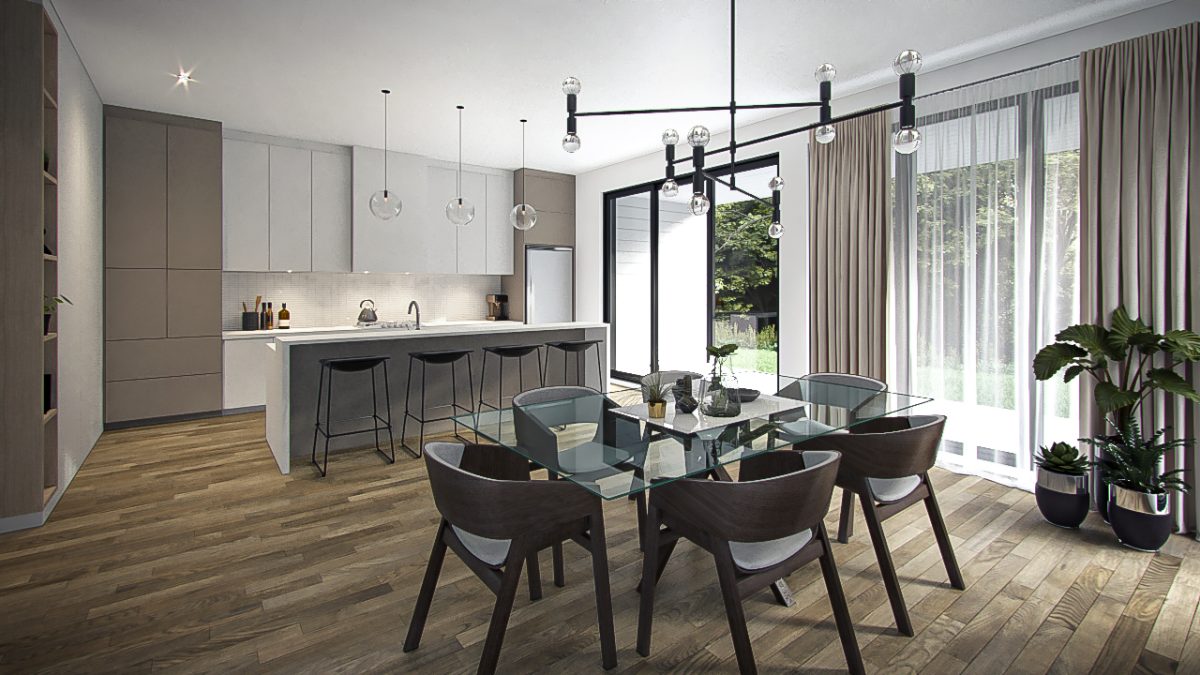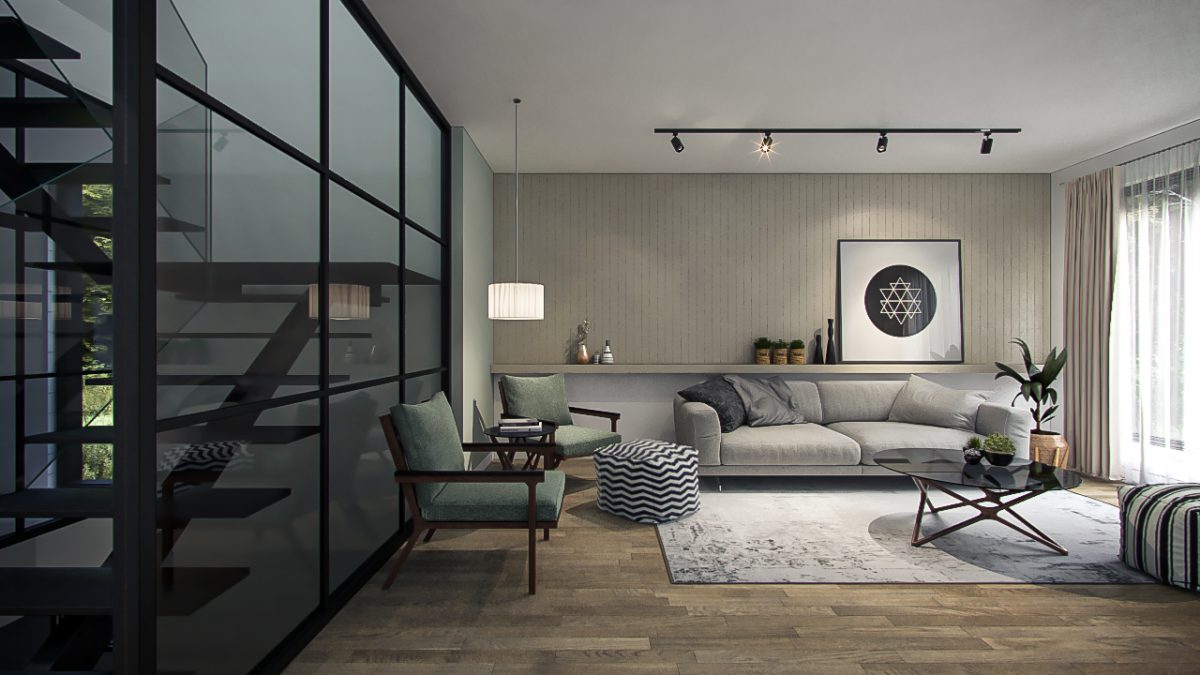Loken
N 2092,600.00$ – 2,730.00$
Description
This Scandinavian-inspired model stands out through its simplicity. Its refined, minimalist style offers functional living spaces where natural light is omnipresent. Designed in depth, this residence is ideal for a narrow lot.
Consisting of a walk-in closet and a closed entrance hall, the entrance block offers direct access to the garage. The open-concept space on the ground floor offers an alignment of the rooms, including the living room, dining room, and kitchen. A pantry hidden behind the kitchen cabinets completes its storage.
Upstairs, the staircase leads to a central corridor around which three bedrooms and a bathroom are positioned. A spacious master suite with a cathedral ceiling and large windows opens onto the backyard.
