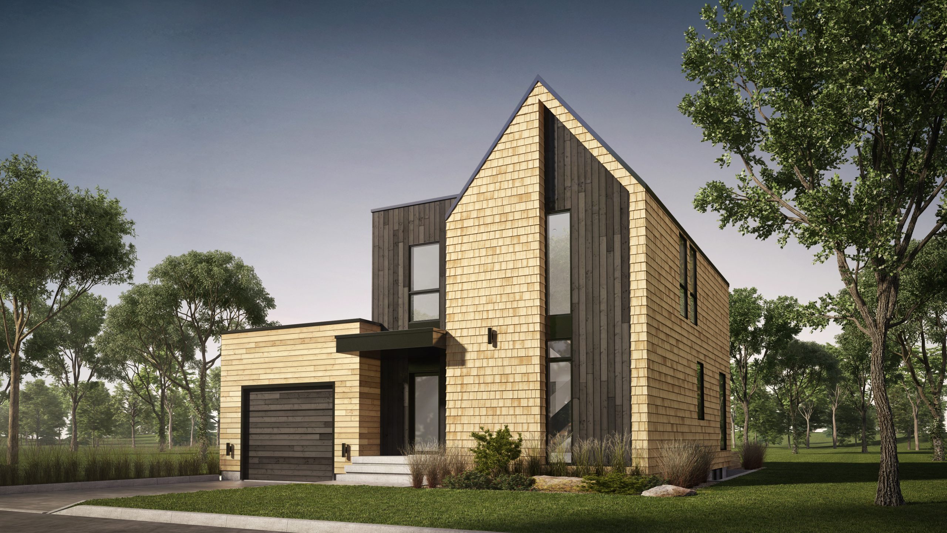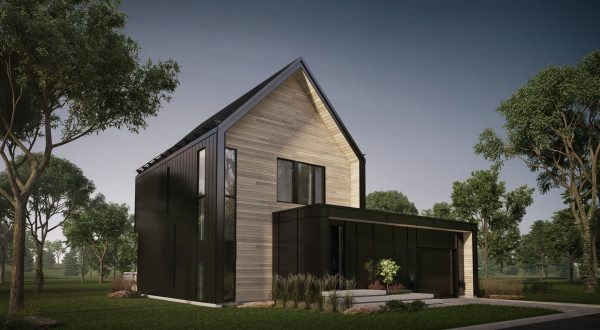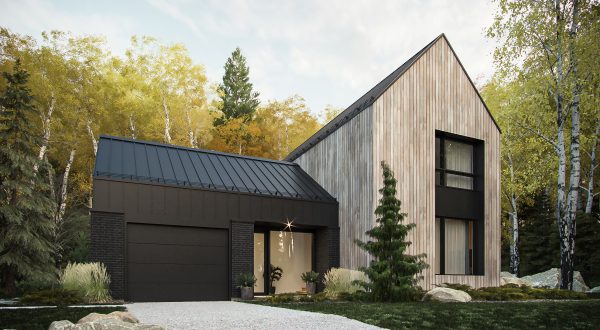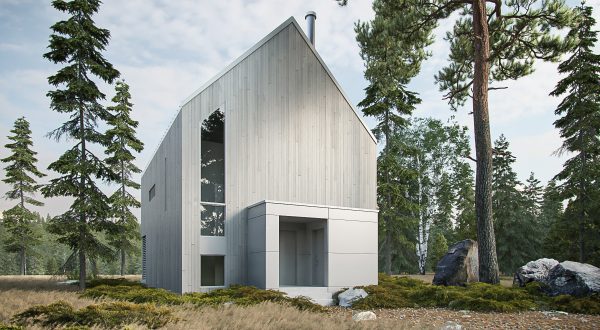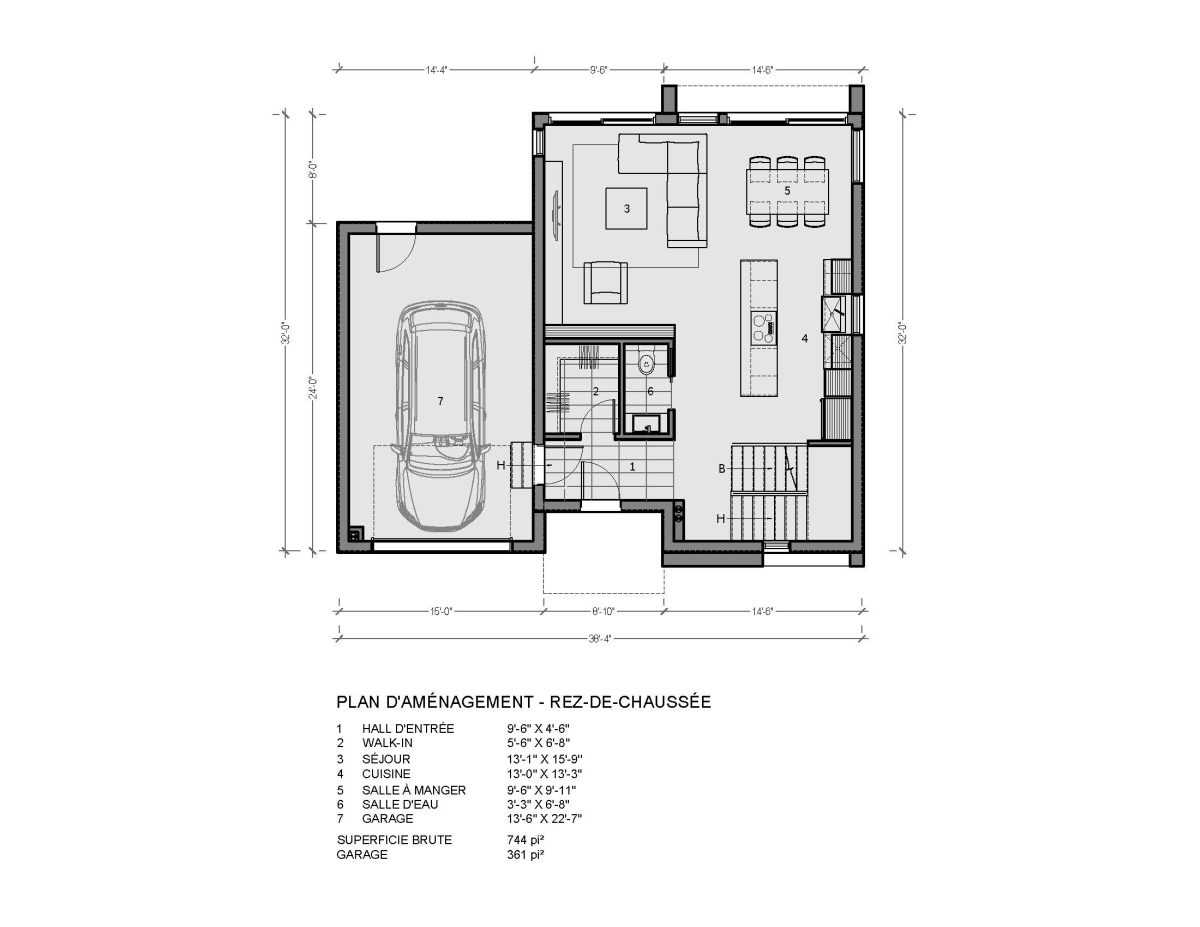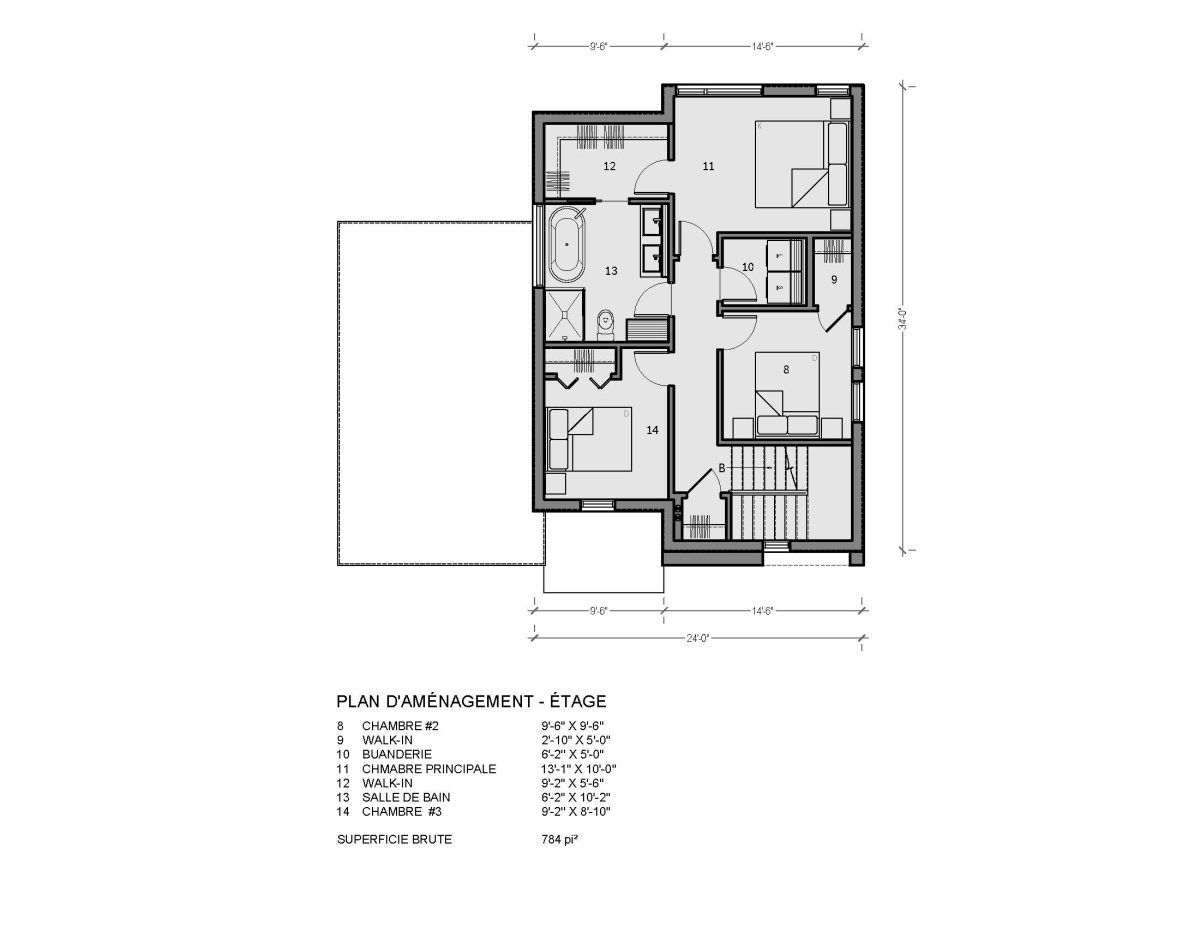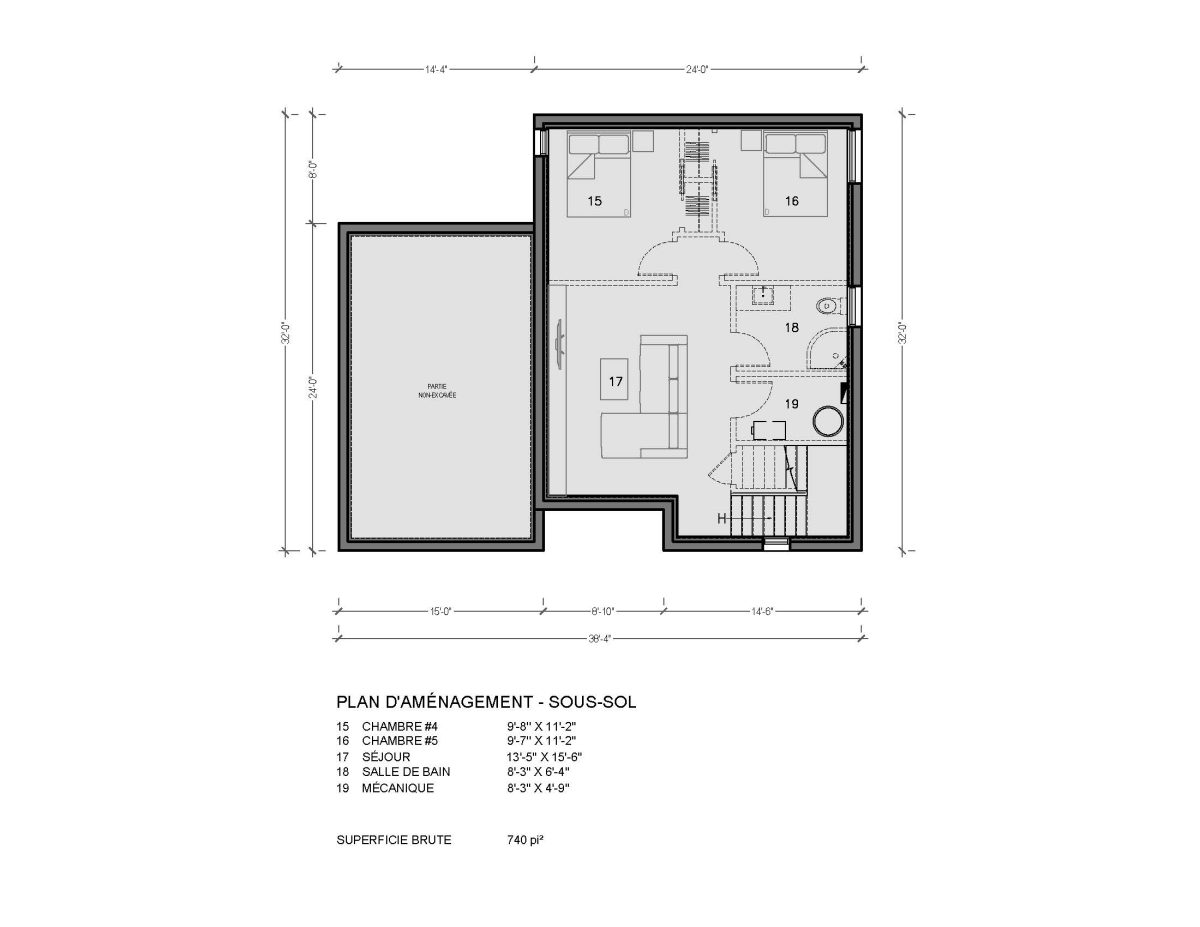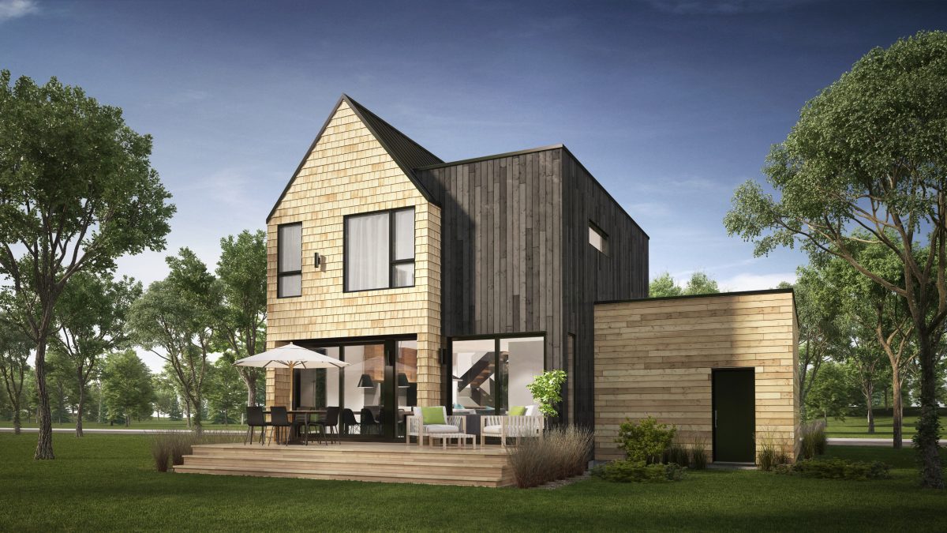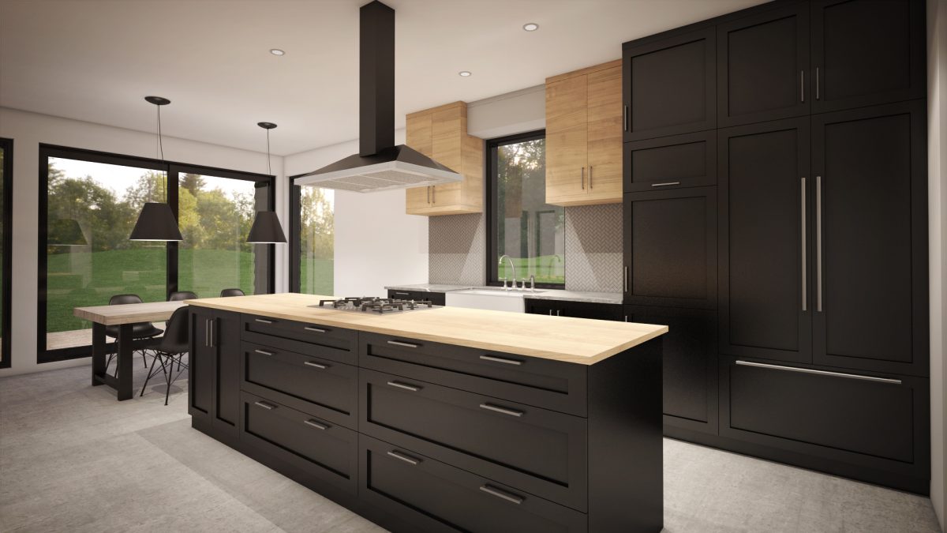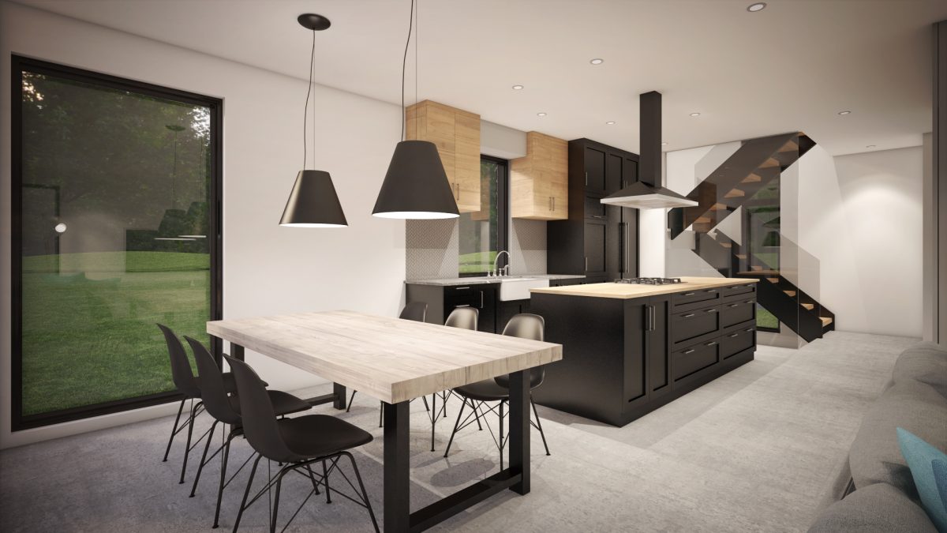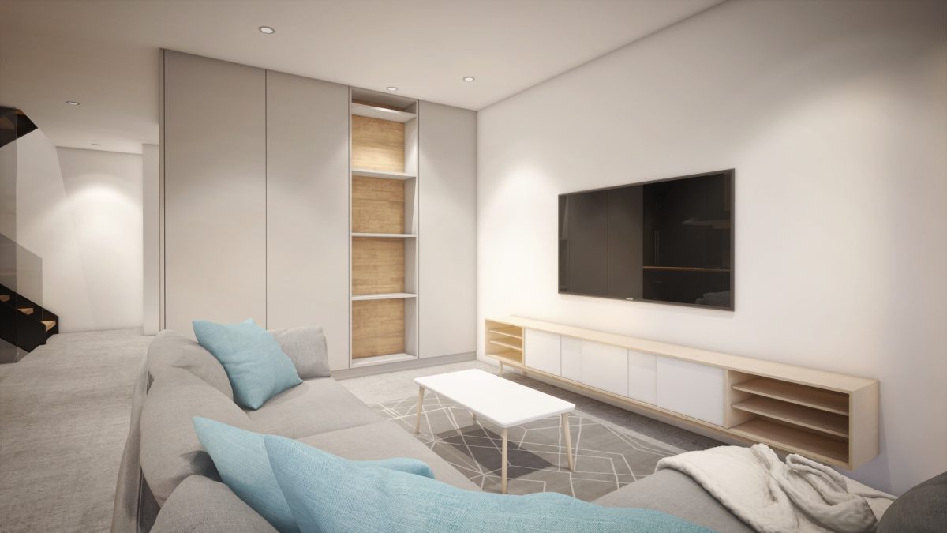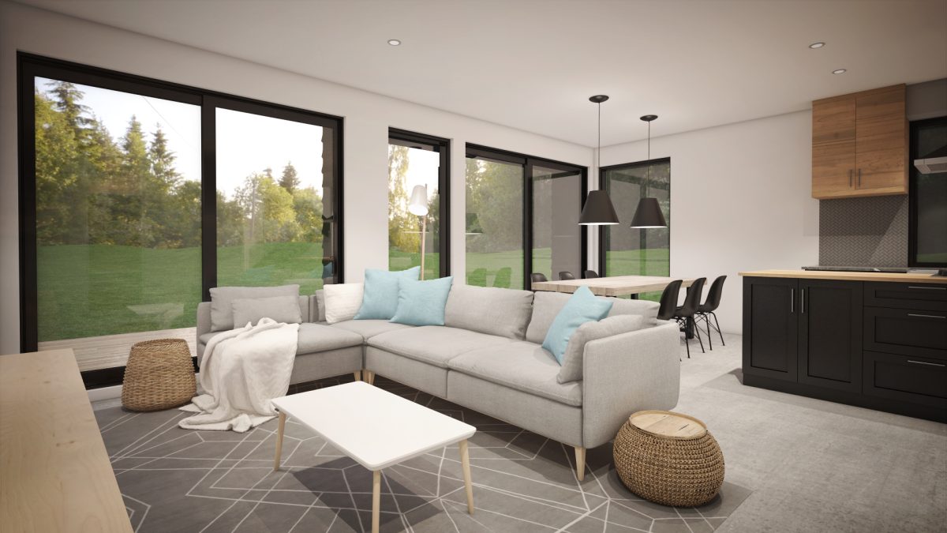Alta
N 2052,000.00$ – 2,130.00$
Description
This residence, designed to be compact and functional, is inspired by the architectural currents of northern Europe, favoring simple and refined forms.
On the ground floor, the staircase and the service rooms are located in front while the living rooms are arranged at the back in a functional and inviting spirit. Perfect for family life or evenings with friends. Large windows overlooking the courtyard and occupying the entire rear wall, let in light and allow you to make the most of the terrace during the summer season.
Upstairs, there are 3 bedrooms that can be converted into 2 bedrooms in addition to an open-plan office space. Homeowners will certainly appreciate the direct access from their bedroom to the bathroom through a door opening into the walk-in closet as well as the laundry room located upstairs.
