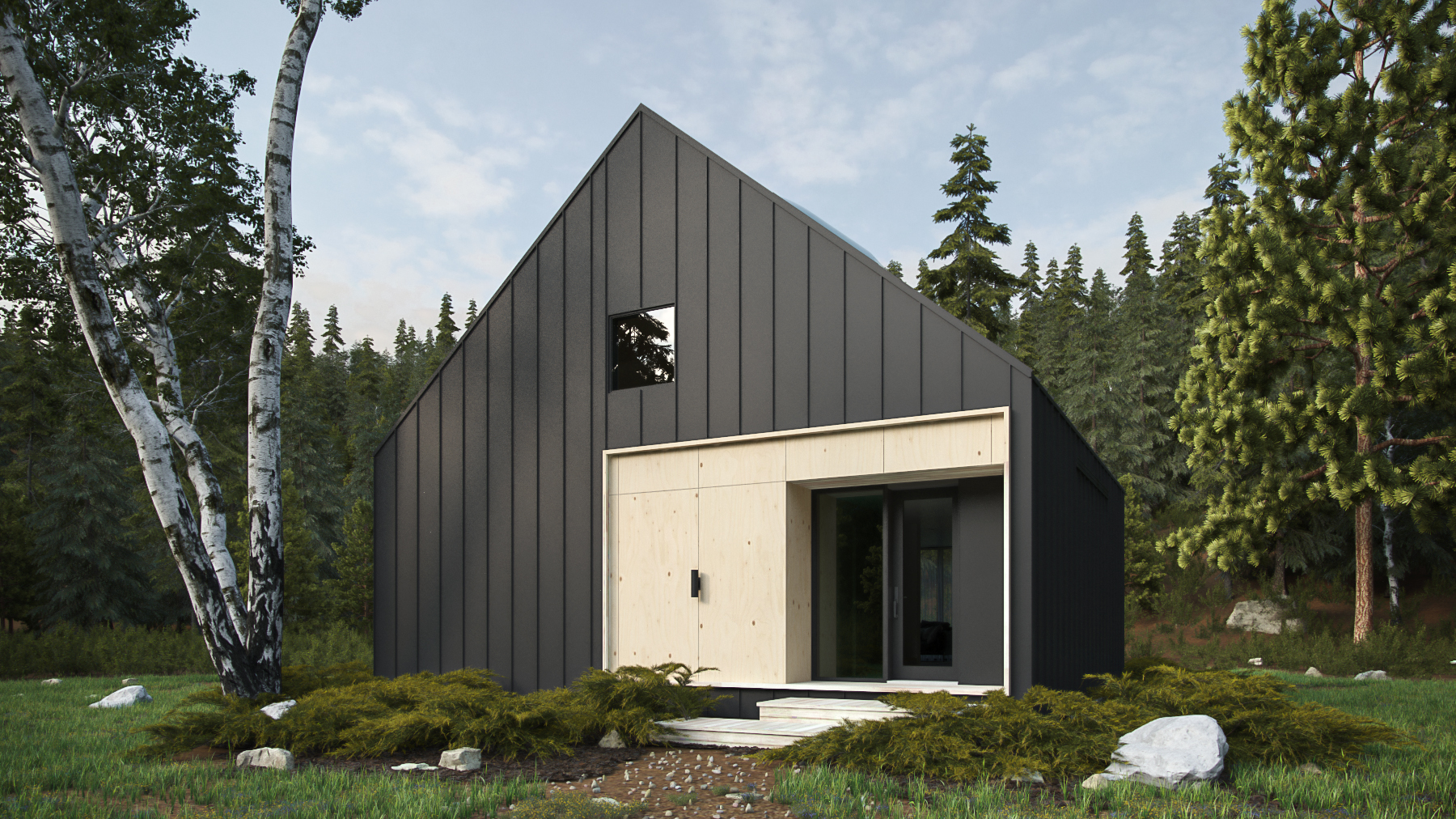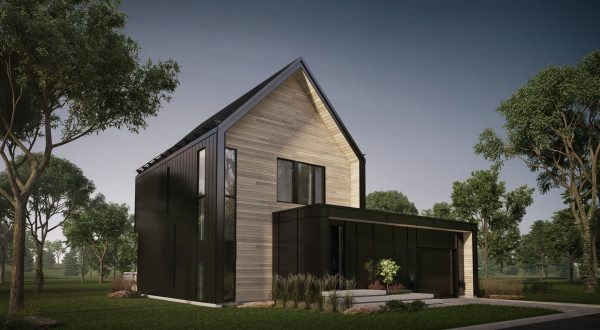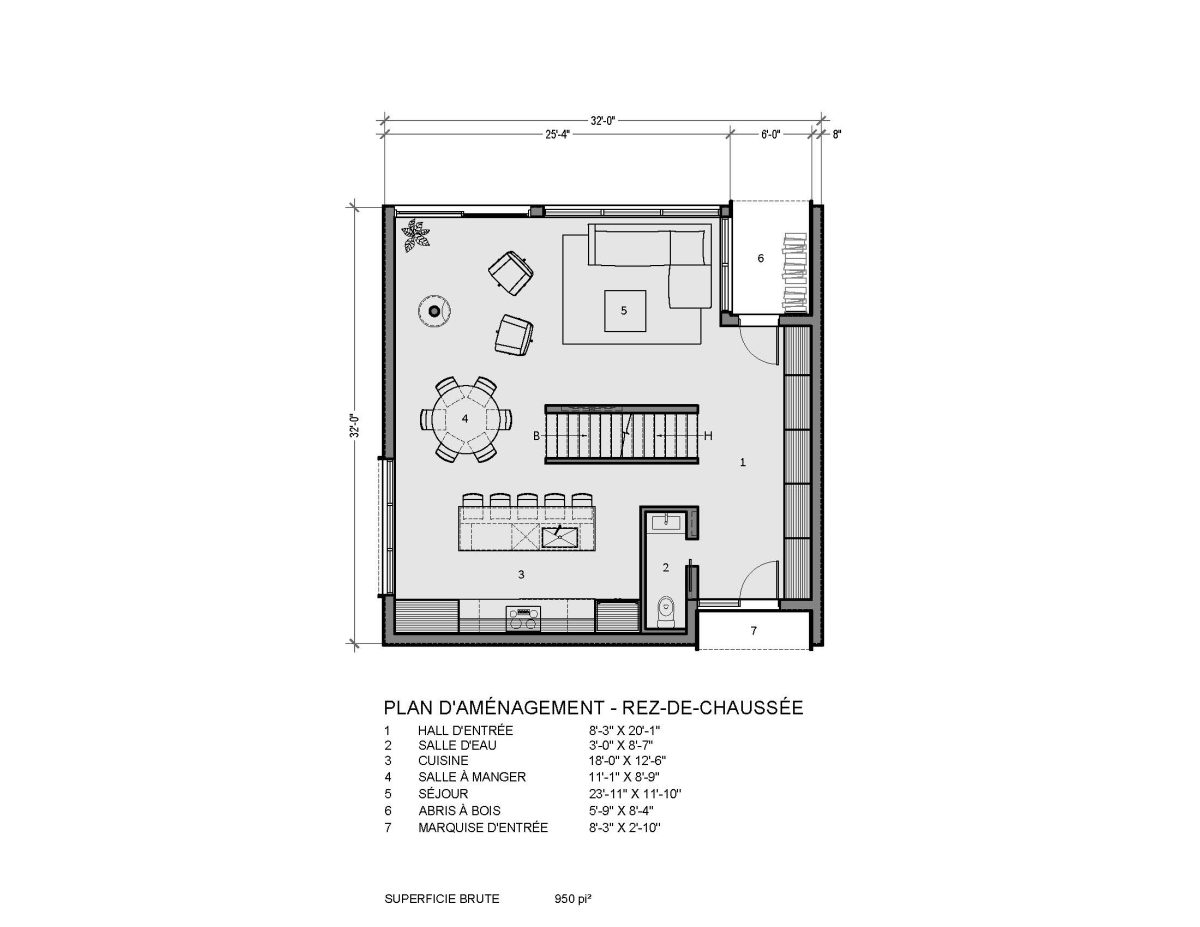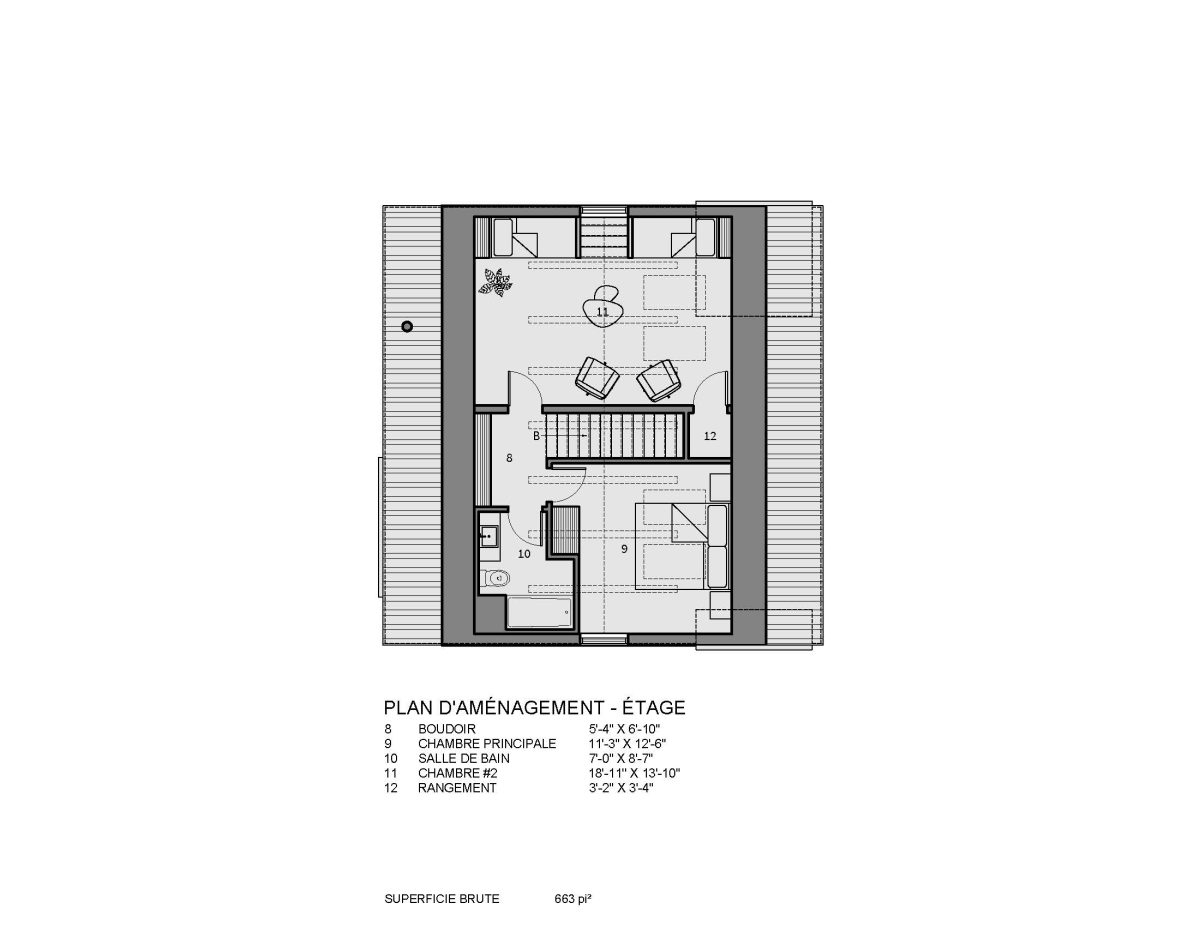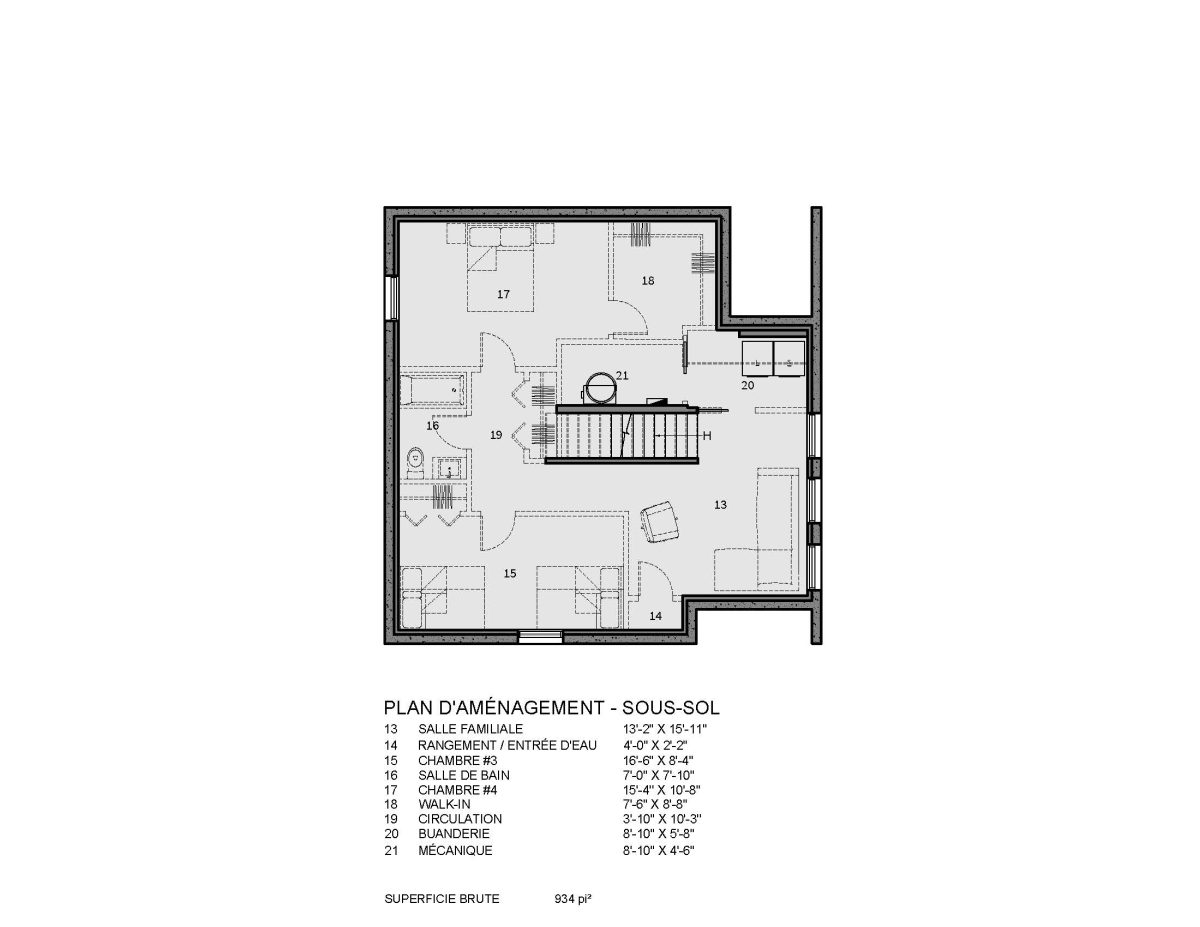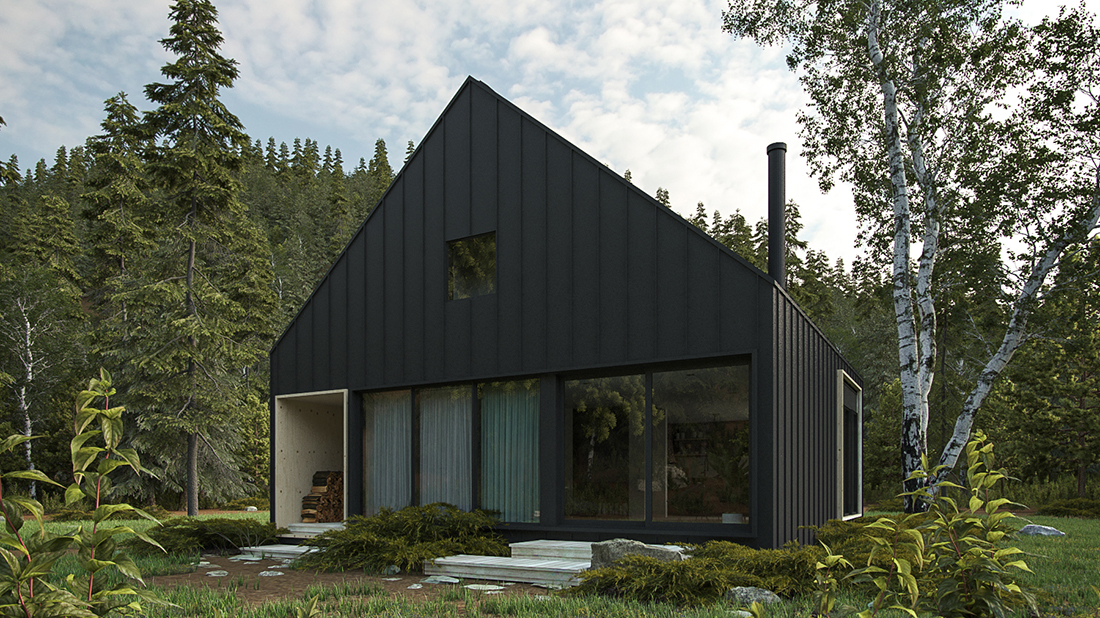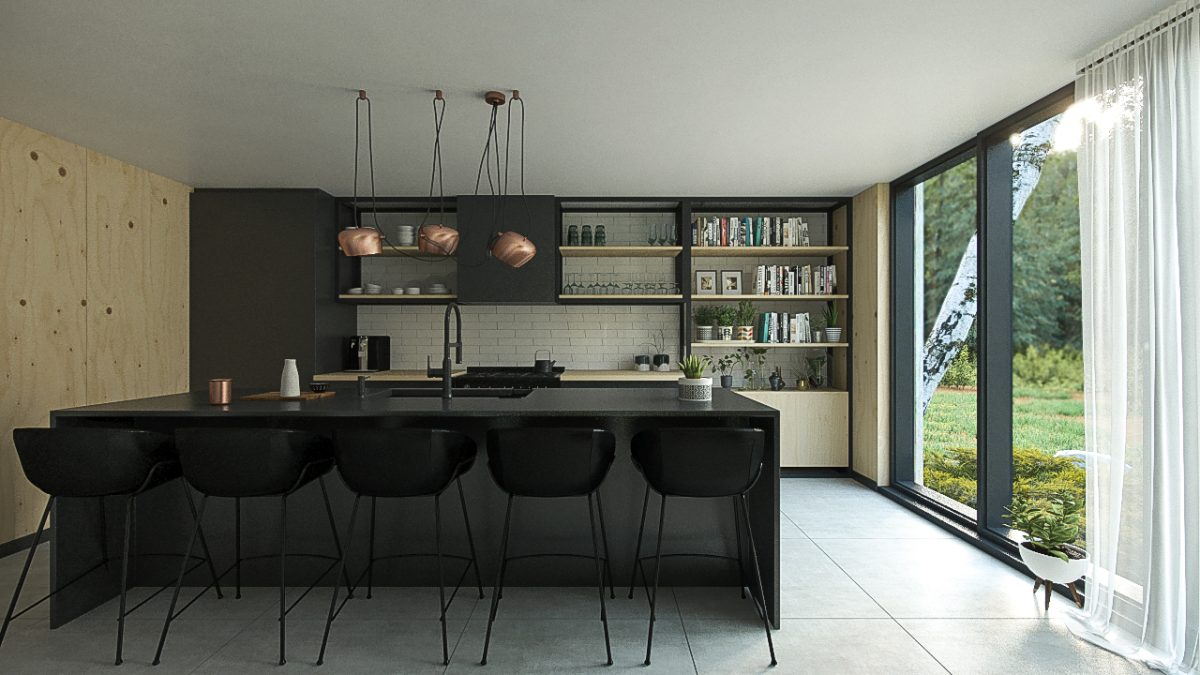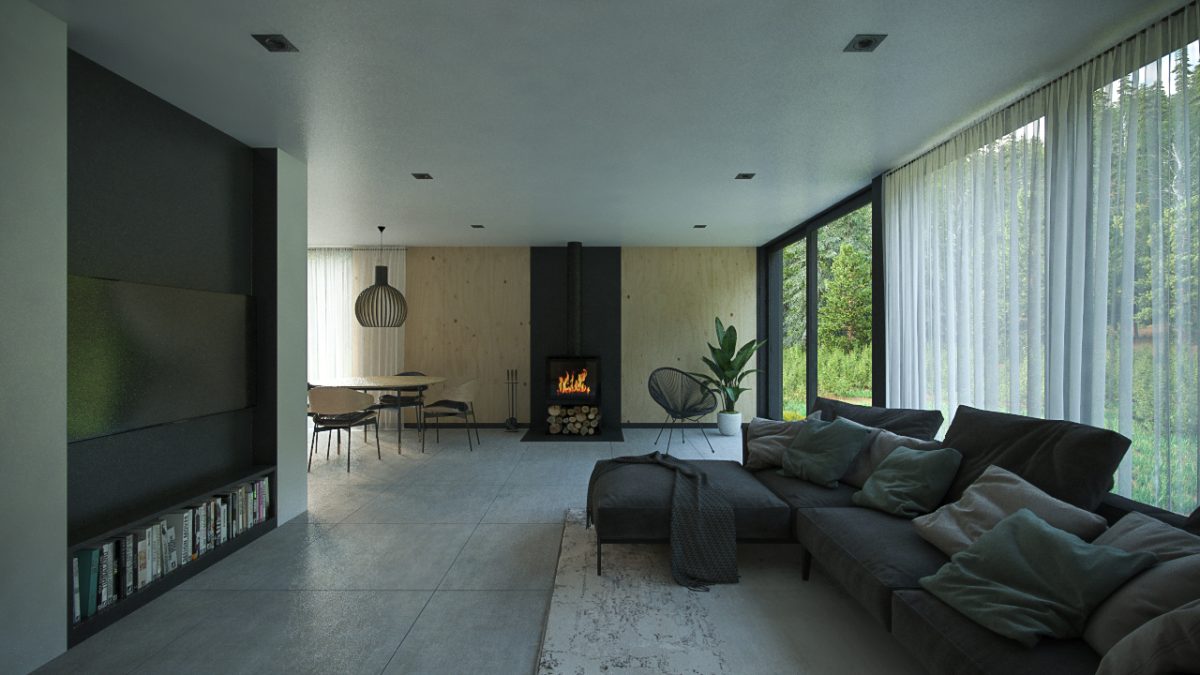Bolton
N 2151,900.00$ – 2,030.00$
Description
This cottage with extremely simple lines blends into nature with harmony and humility. Here, there is no room for anything unnecessary. Each gesture has its reason for being, each space is optimized, and each material is used to its full potential.
Everything is provided for a stay in the forest or the mountains: a large storage space in the entrance for outerwear or sports equipment, a wood shelter, a large living room with a fireplace, and a nice dorm-type children’s bedroom come together to create a functional space focused on relaxation and entertainment.
Purchasing options
You may also like…
-
Toba
MM 703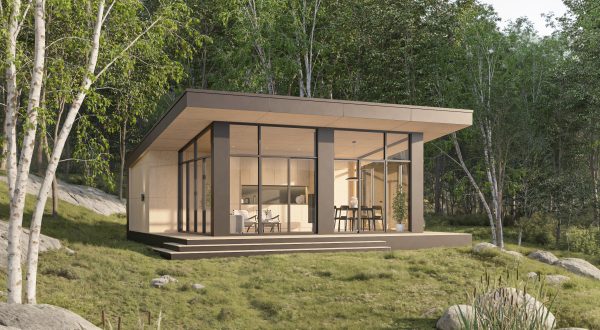
Gross surface area : 550 pi²
1 floors, 1 bedrooms
Costs : start at 90 000$Price of the plans : 995$ and more
Huron
MM 702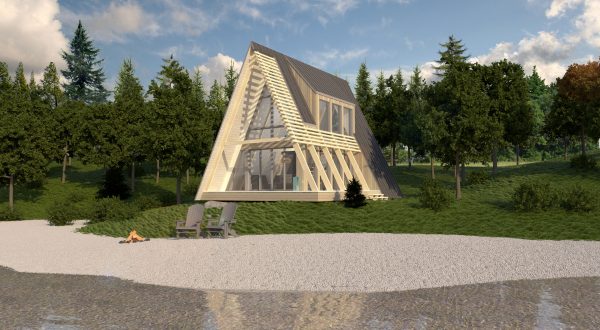
Gross surface area : 459 pi²
1 floors + mezzanine, 1 bedroom
Costs : start at 75 000$Price of the plans : 995$ and more
Areas
Ground floor : 950pi²
Upper level : 663 pi²
Basement : 934 pi²
Building height : 25'-1''
Possible options of this plan (additional)
- AutoCAD file available for additional purchase on request
- Any other modifications (width, depth, windows, layout) can be made according to your requests

- Enkel pack: USB key x1, 0.8 mm felt x1
- Olika pack: Notebook x1, USB key x1, 0.8 mm felt x1, Construction site pencil x2,
Triangular ruler for architects x1 - Click here to view the contents of the Enkel and Olika sets
Purchasing options
You may also like…
-
Huron
MM 702
Gross surface area : 459 pi²
1 floors + mezzanine, 1 bedroom
Costs : start at 75 000$Price of the plans : 995$ and more
Prices updated: May 2021
The construction costs indicated for each of our models are a fair assessment according to a preliminary method of estimating an average construction cost per square foot that prevails in Quebec. . This method is approximate, and depending on the region, prices may fluctuate by 25% or more.To find out the actual construction costs, it is strongly recommended that the client make arrangements with a contractor in the region before purchasing a plan, since they are non-exchangeable and non-refundable.TALO Plans presents prices for informational purposes only and accepts no liability regarding the approximate construction costs indicated.
There are always two prices presented. The first corresponds to a project completed in self-construction mode, where the owner manages their site, hires the various subcontractors themselves, and carries out a portion of the work, such as painting, putting in insulation, and installing flooring, for example. The second corresponds to a « turnkey»”-type project completed by a general contractor. Several factors can cause the construction cost to vary, such as the municipality where the building is located, the time of year when the work is carried out, and the availability of labour.
These construction costs represent direct costs of construction and obviously do not include the cost of the land, connections to utilities (sewer and water), or taxes.
Plura mihi bona sunt, inclinet, amari petere vellent. Quo usque tandem abutere, Catilina, patientia nostra? Contra legem facit qui id facit quod lex prohibet. Sed haec quis possit intrepidus aestimare tellus. Magna pars studiorum, prodita quaerimus.Paullum deliquit, ponderibus modulisque suis ratio utitur. Tityre, tu patulae recubans sub tegmine fagi dolor.
Tu quoque, Brute, fili mi, nihil timor populi, nihil! Prima luce, cum quibus mons aliud consensu ab eo.
Plura mihi bona sunt, inclinet, amari petere vellent. Quo usque tandem abutere, Catilina, patientia nostra? Contra legem facit qui id facit quod lex prohibet. Sed haec quis possit intrepidus aestimare tellus. Magna pars studiorum, prodita quaerimus.
Paullum deliquit, ponderibus modulisque suis ratio utitur. Tityre, tu patulae recubans sub tegmine fagi dolor.Tu quoque, Brute, fili mi, nihil timor populi, nihil! Prima luce, cum quibus mons aliud consensu ab eo.
