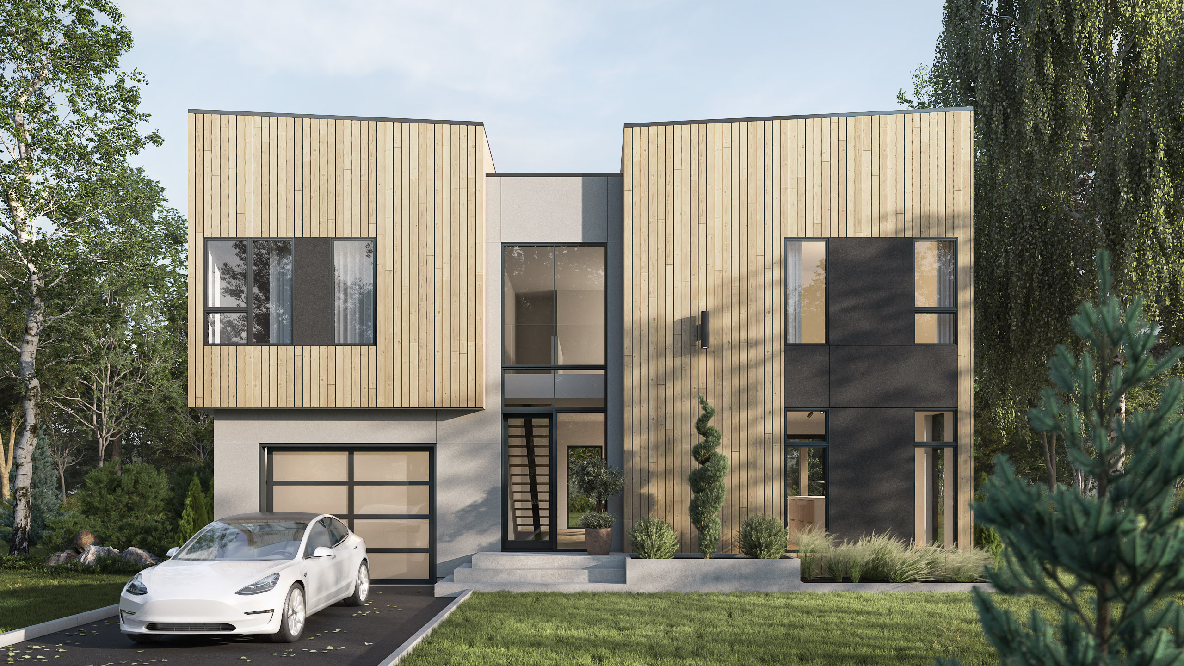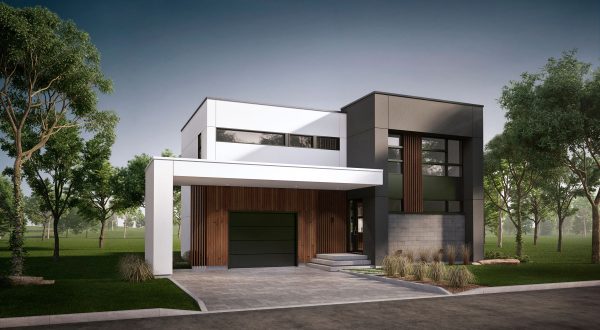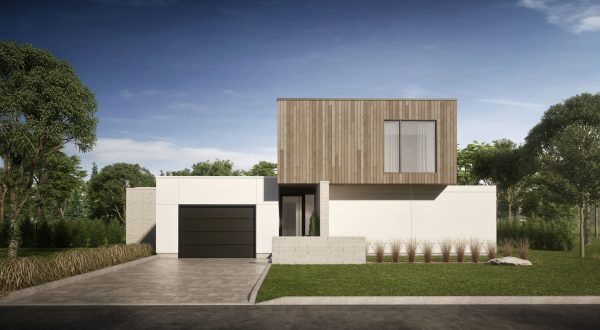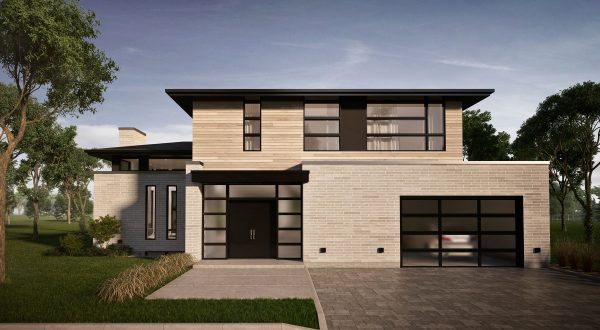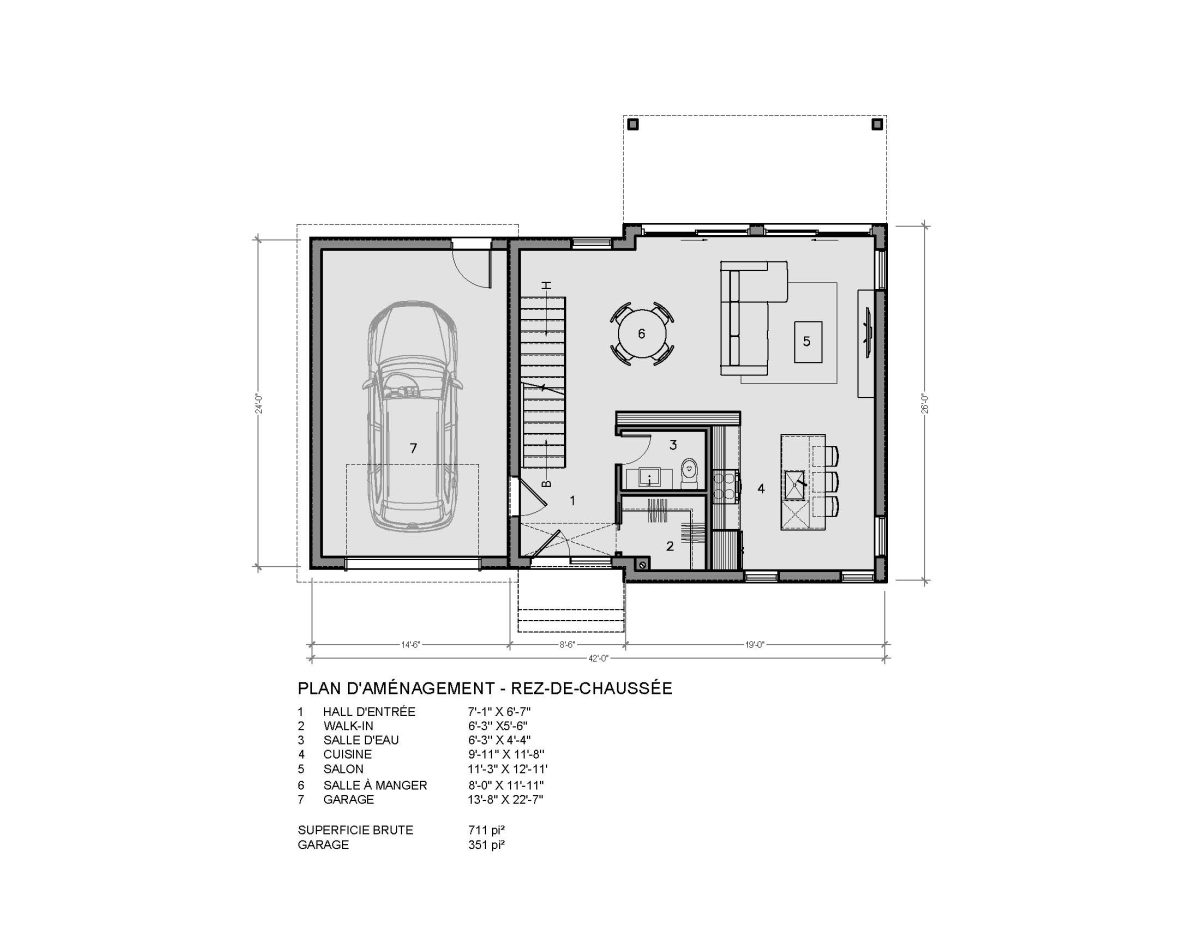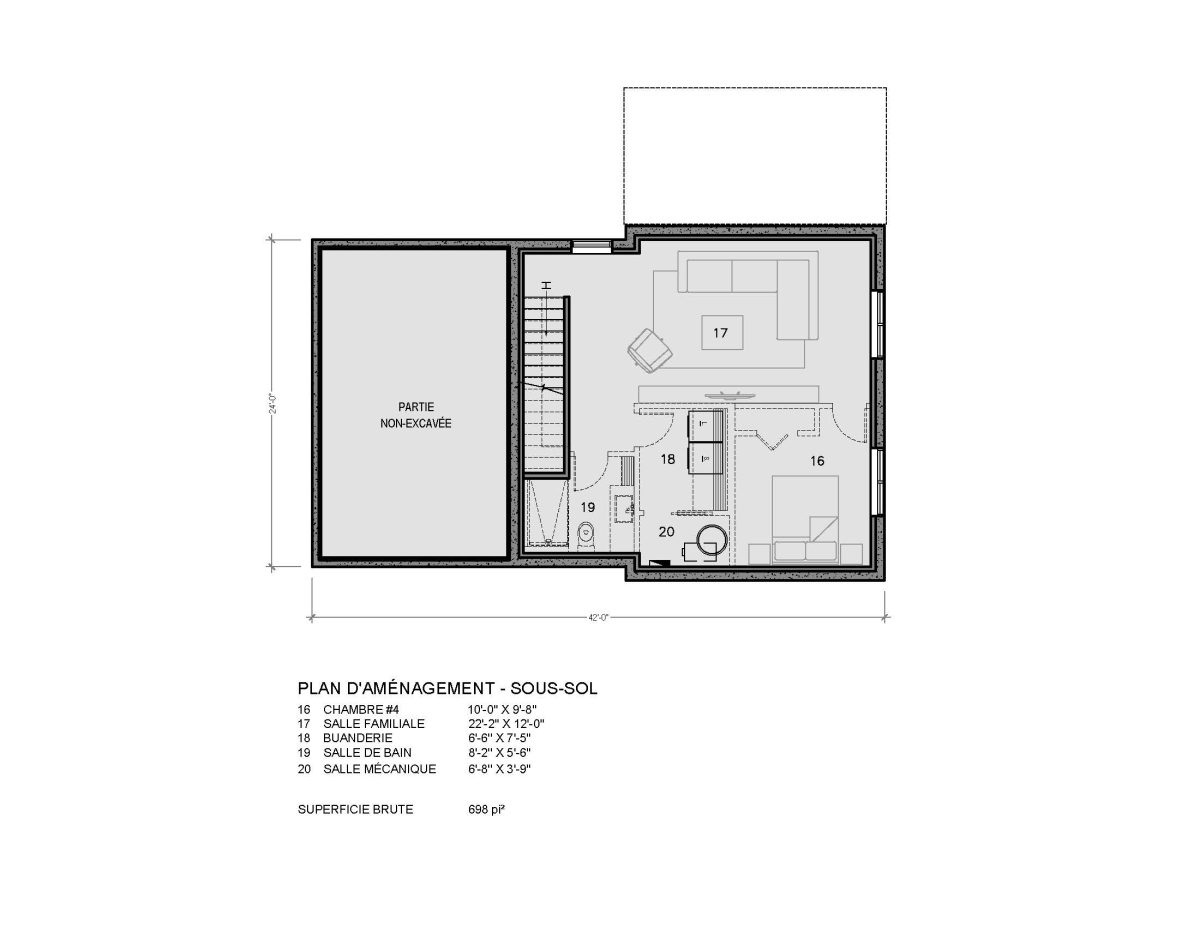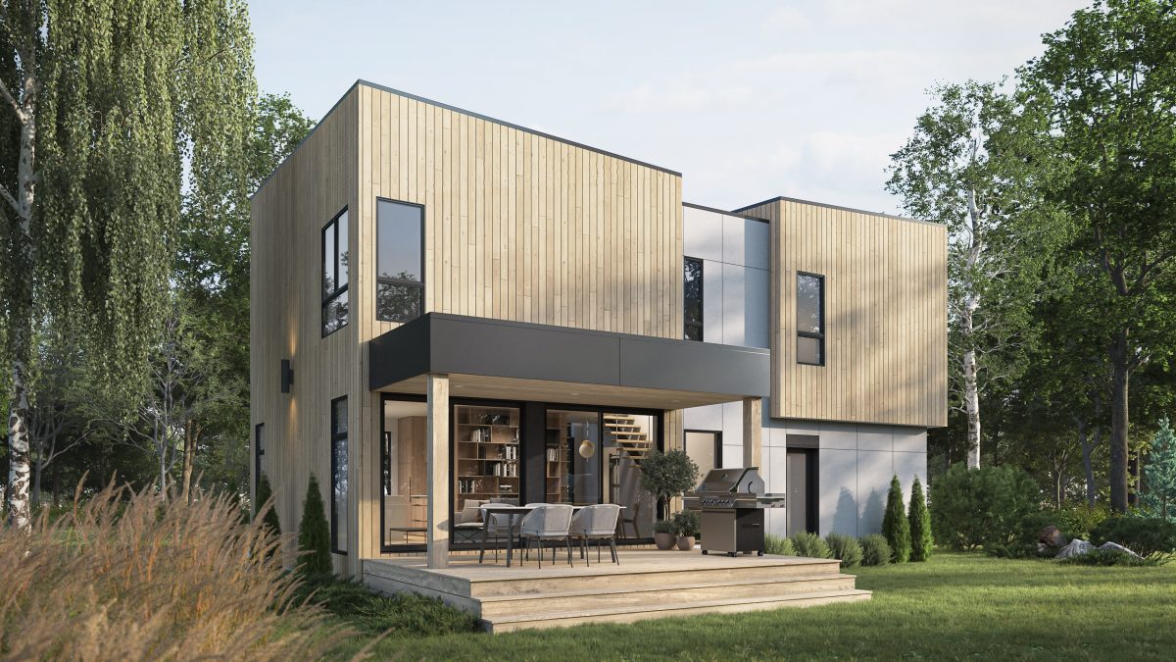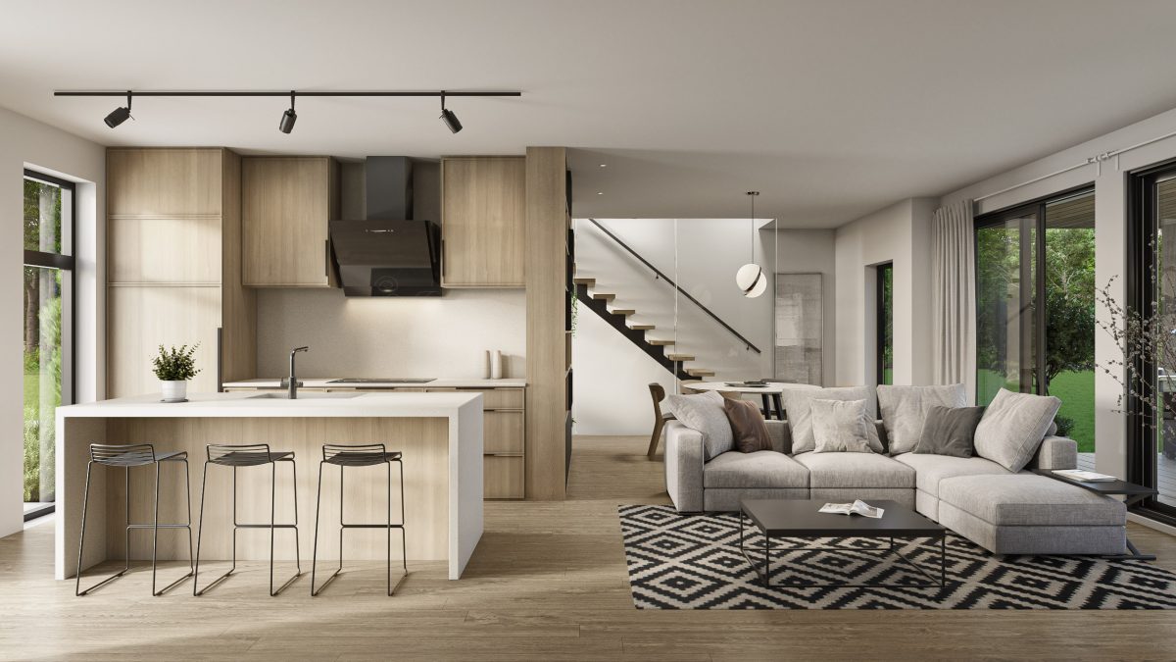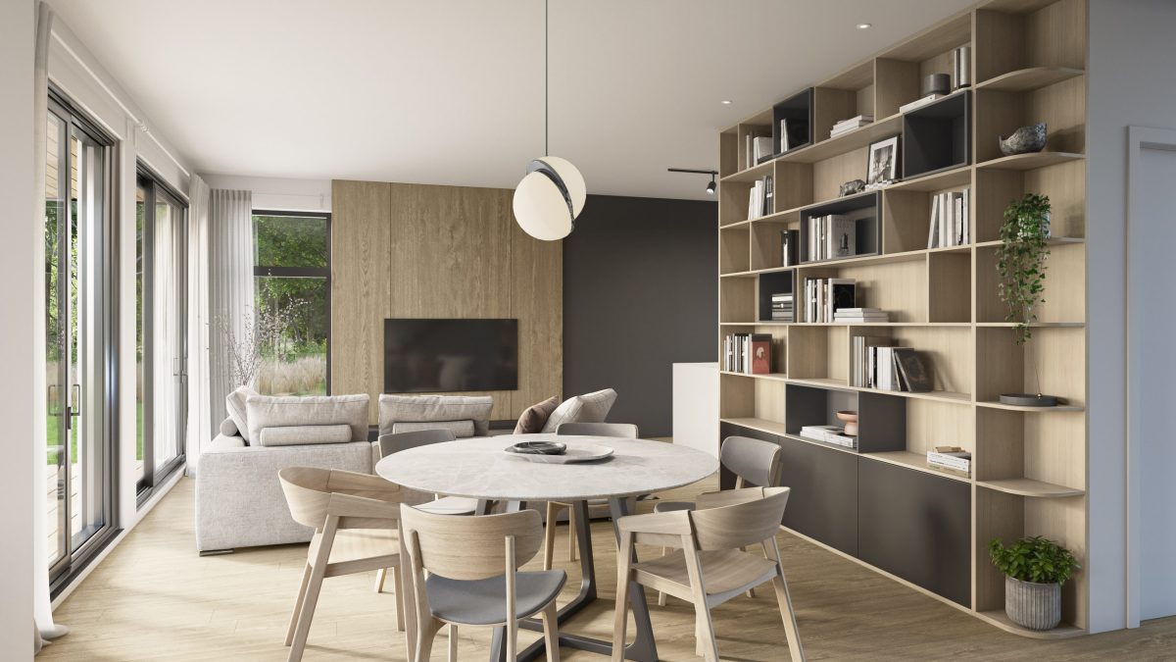SoHo
M 1102,500.00$ – 2,650.00$
Description
The SoHo model is the result of a blend of modern styles. The architecture is composed of stacked blocks, with the contrast accentuated by the masonry and wood cladding.
On the ground floor, the service rooms are located at the front near the entrance, while the living areas are arranged around the perimeter in a functional and inviting manner. A row of three garden doors opening onto the yard and occupying the entire back wall let in light and allow for maximum enjoyment of the terrace during the summer season.
Upstairs, there are three bedrooms, including a master suite worthy of a 5-star hotel. The owners will certainly appreciate the direct access from their bedroom to the private bathroom through a door in the walk-in closet.
