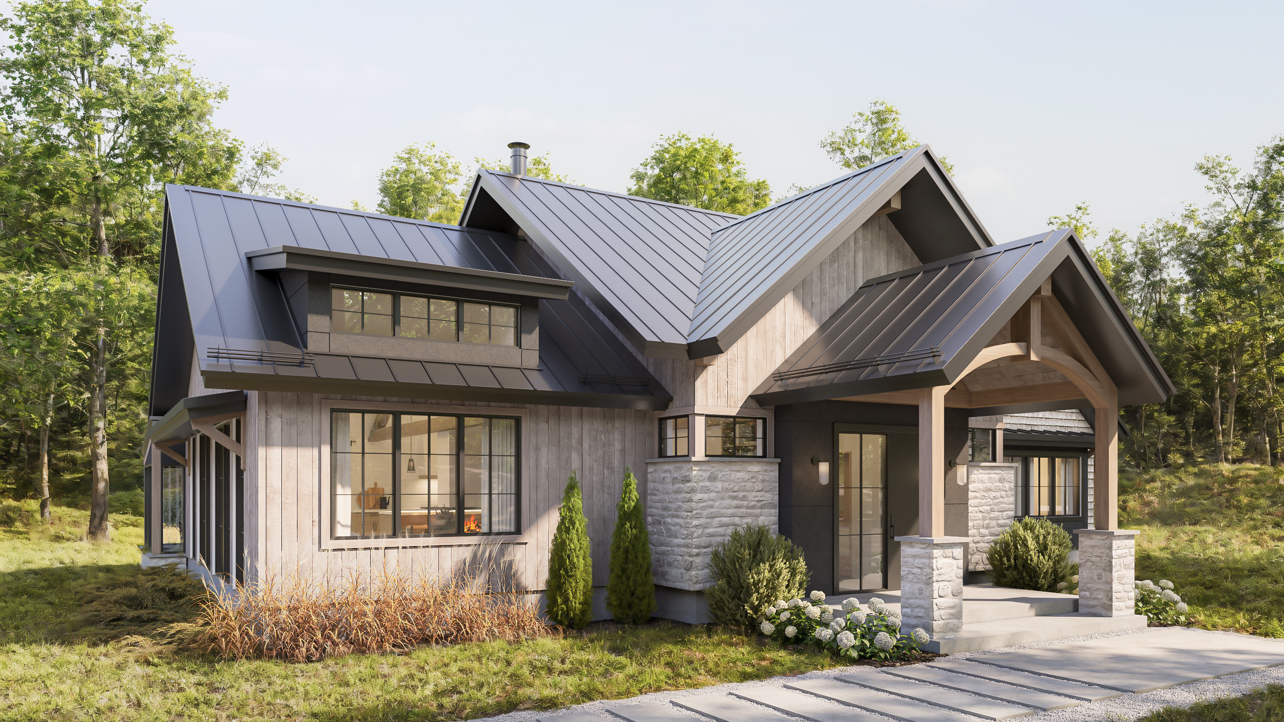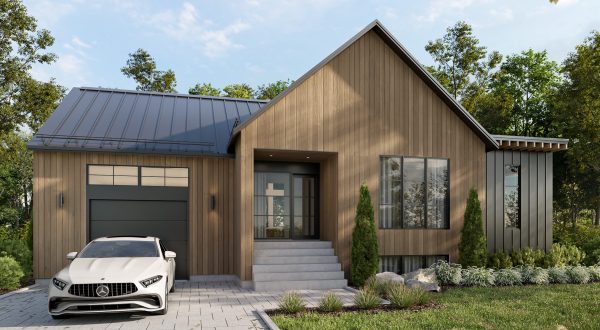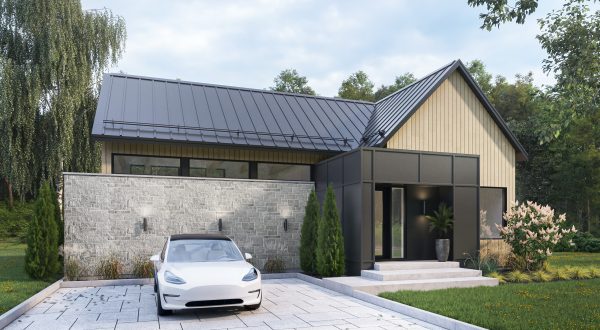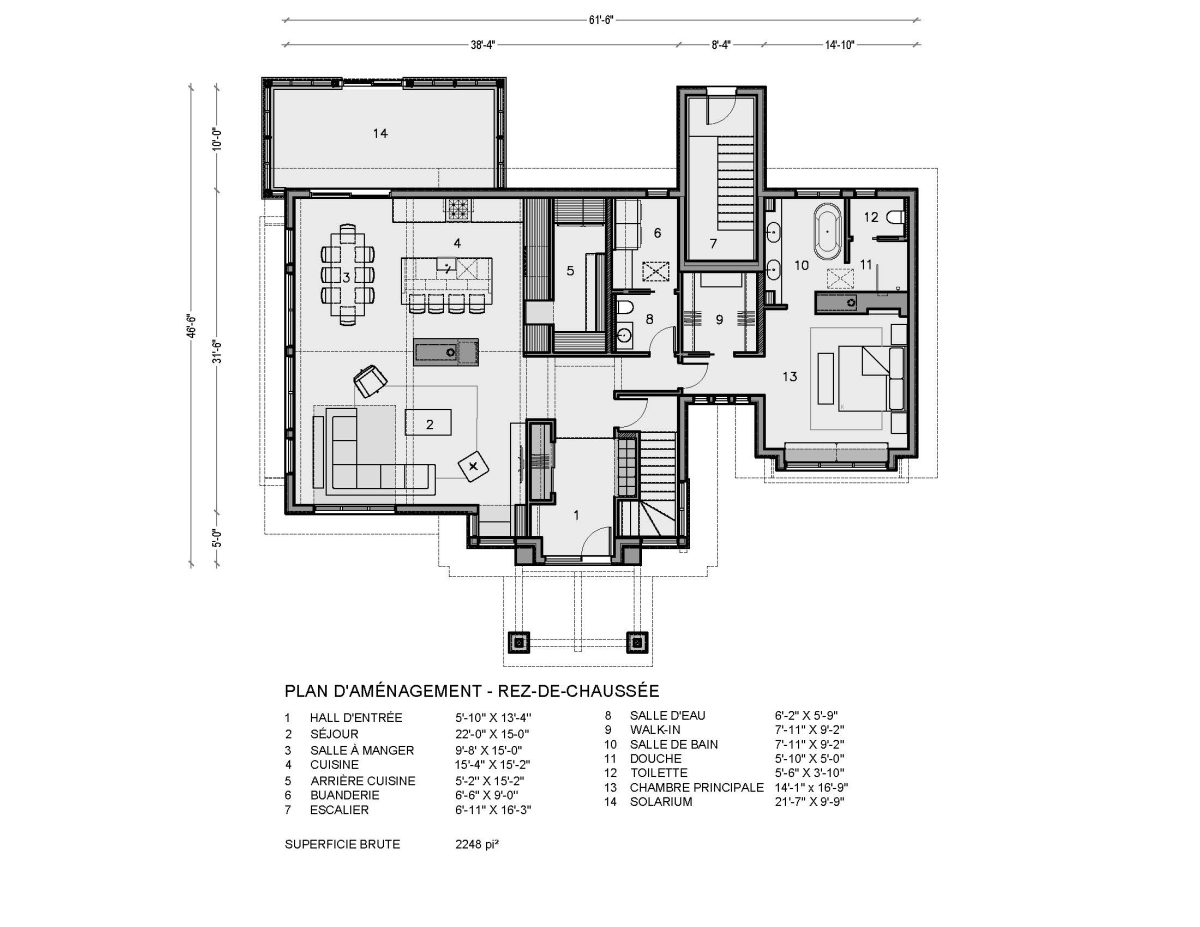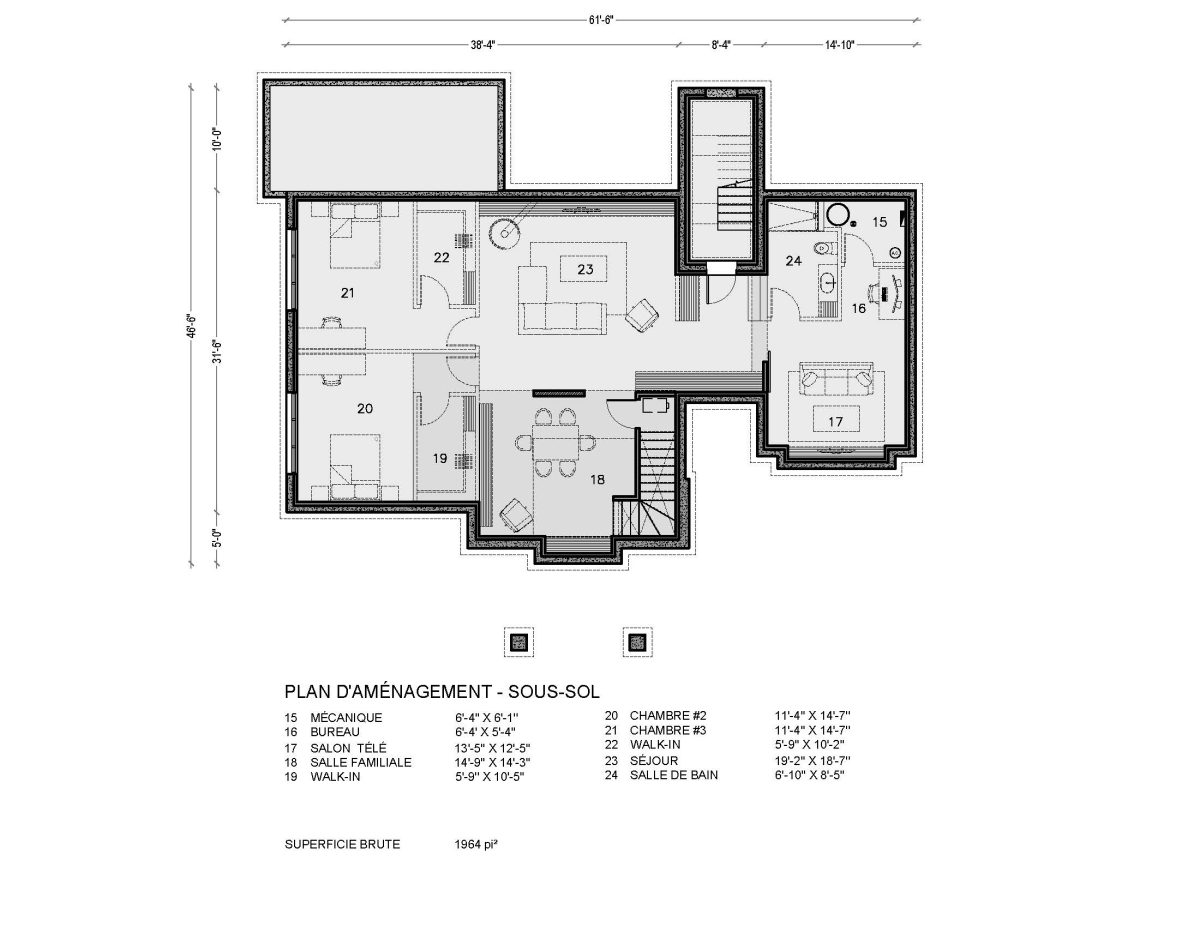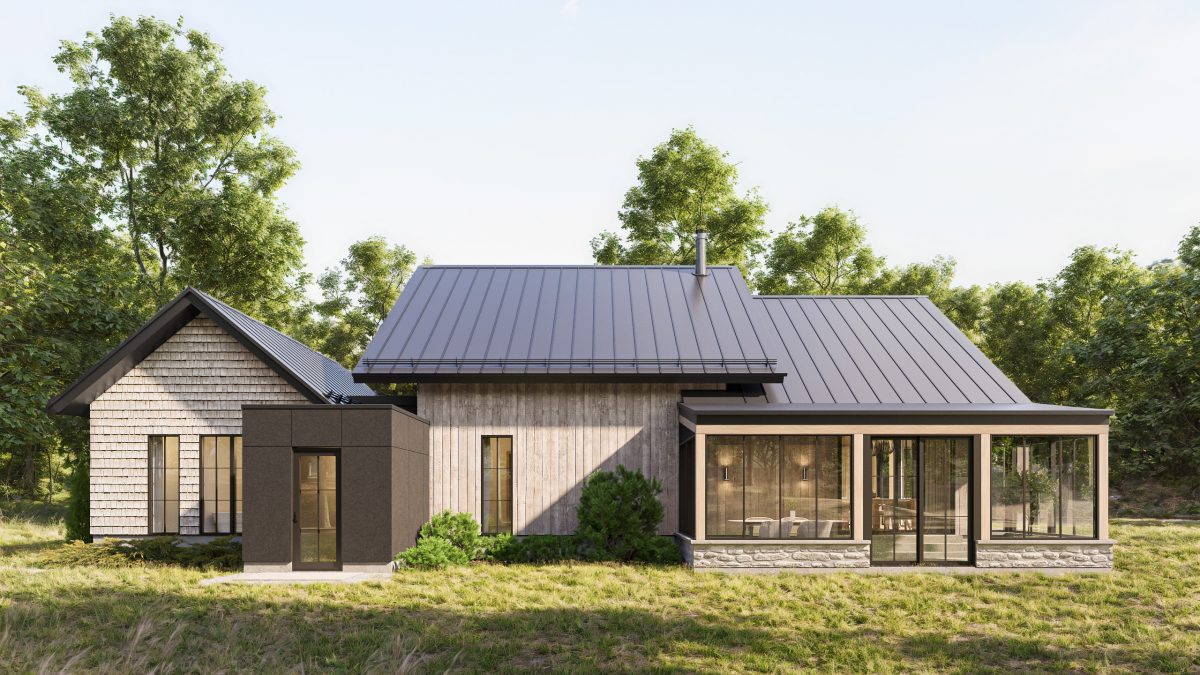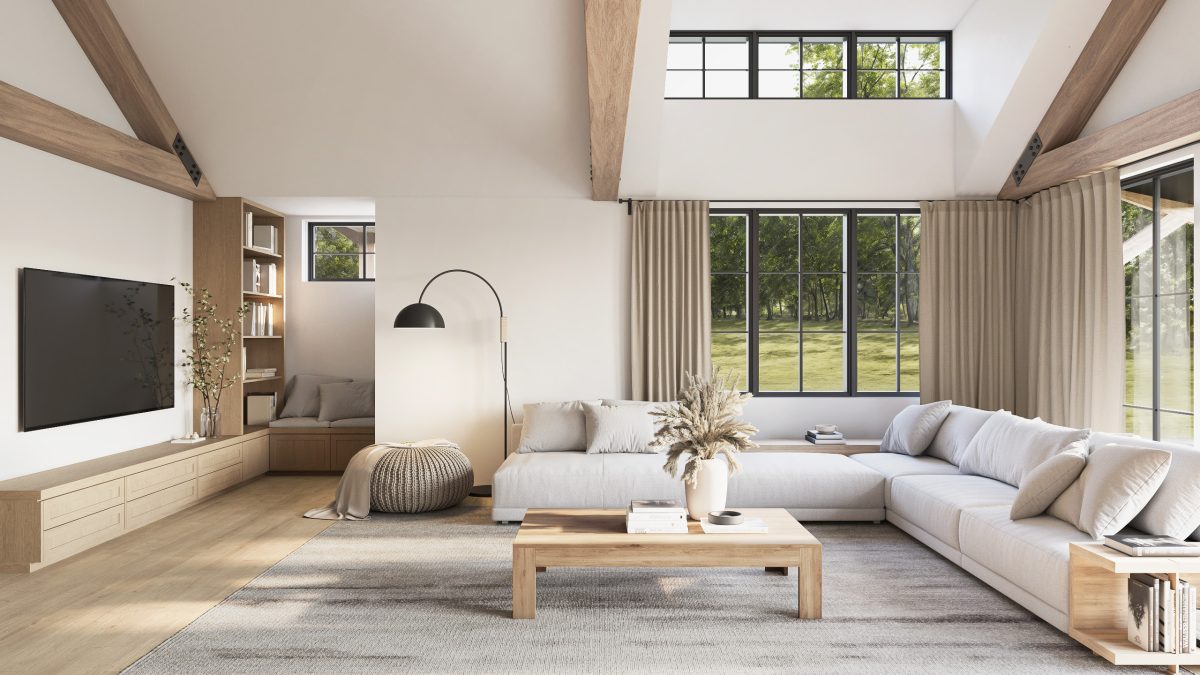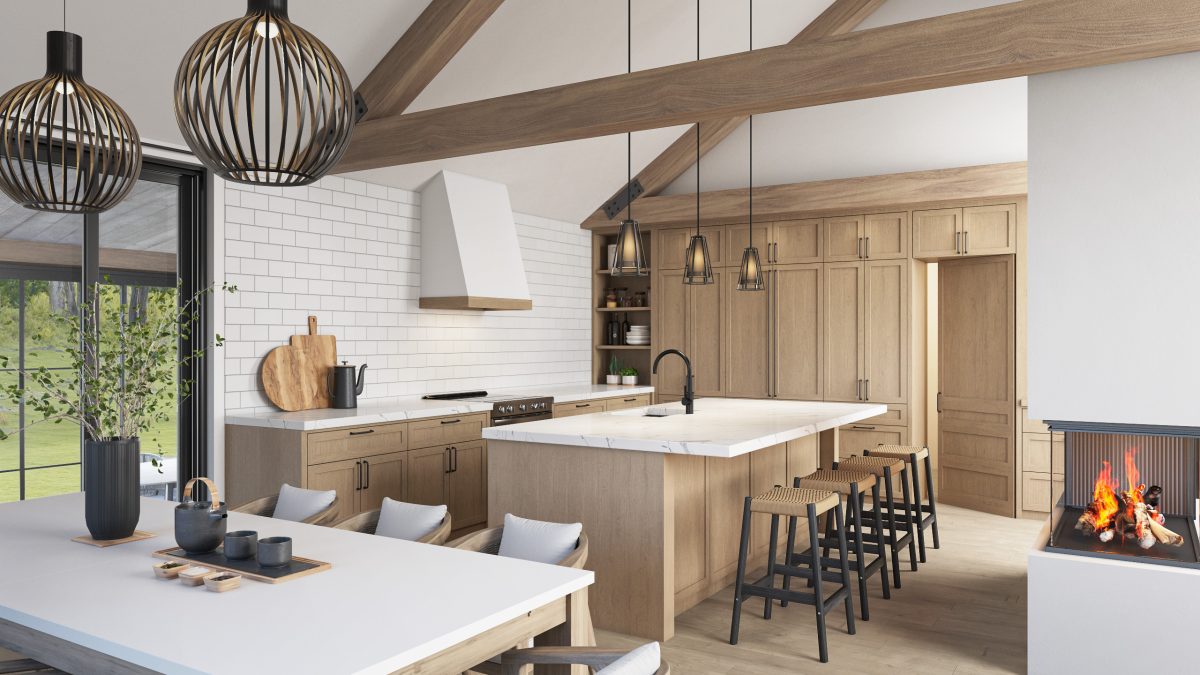Shelter
T 3273,000.00$ – 3,150.00$
Description
This transitional-style house plan invites you to live in a setting that combines comfort and simplicity with great functionality. Designed as a single-story to optimize natural light, this model facilitates smooth flow and optimal space arrangement, enhanced by natural materials and openings to the outdoors. The open and airy living area forms the heart of the home, centered around a large fireplace, creating a perfect environment for socializing and spending time with family or friends.
The spacious and bright master suite features numerous windows that offer views of the surrounding nature. It includes a large walk-in closet and a private bathroom, establishing a true sanctuary of tranquility. The basement, which can be easily adapted to future needs, could accommodate up to three additional bedrooms, a home theater, offices, or even an apartment, thanks to its separate entrance.
