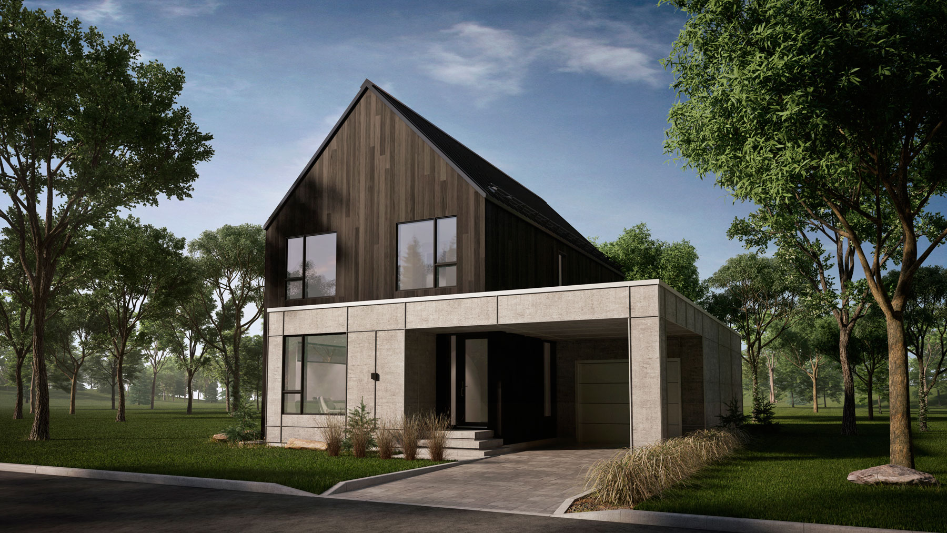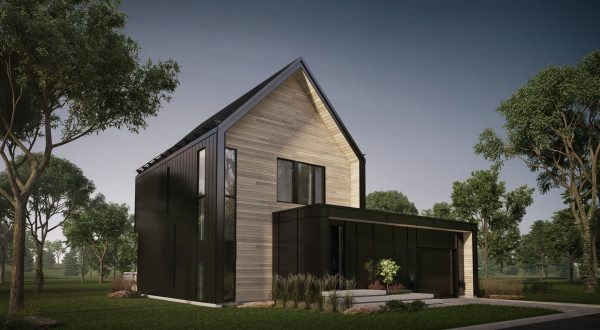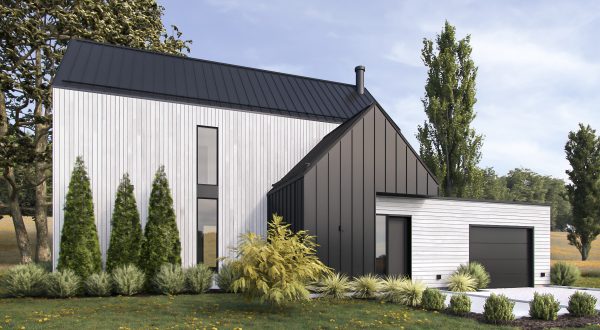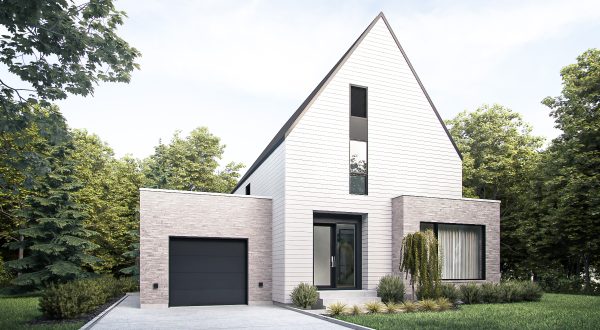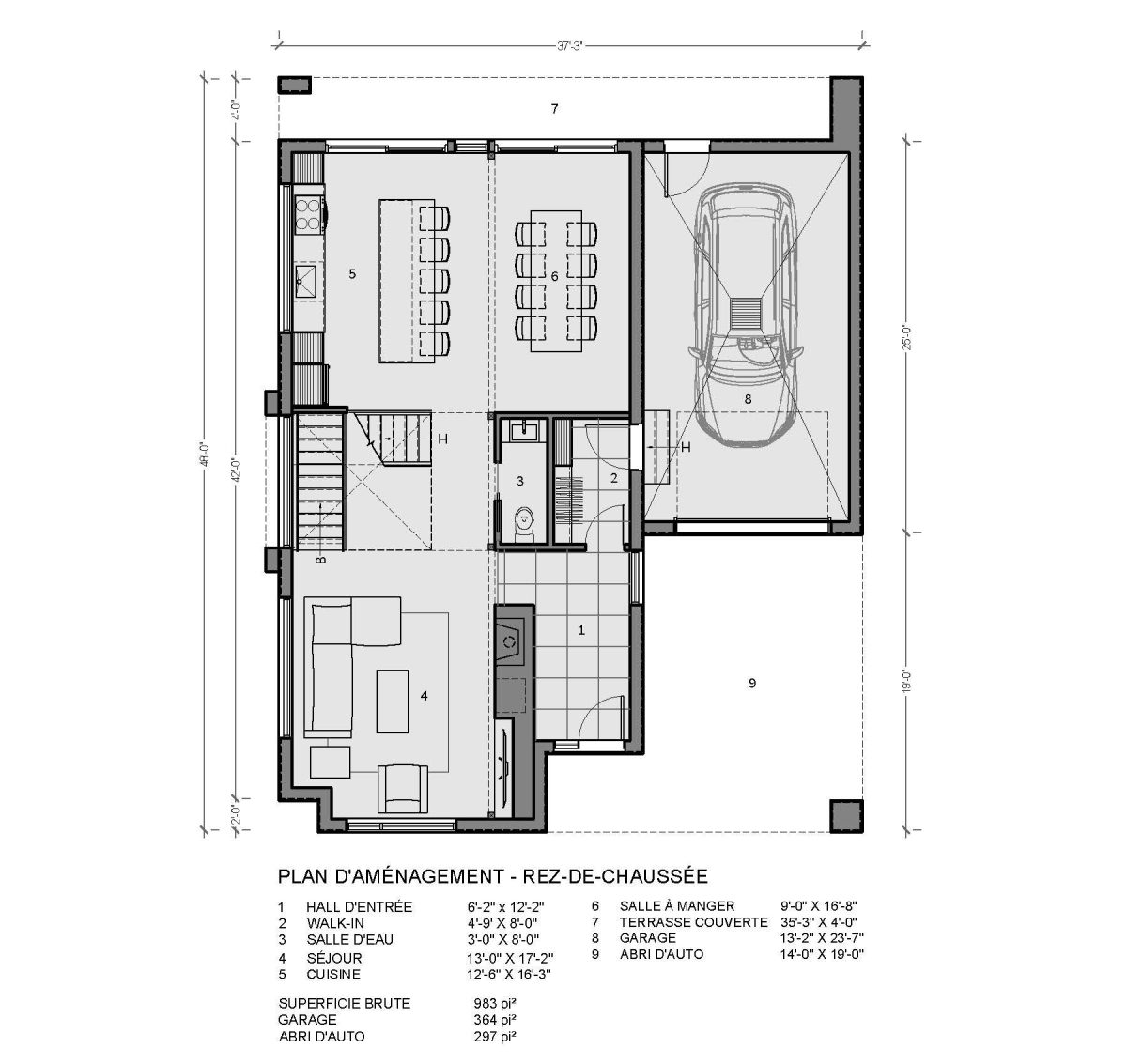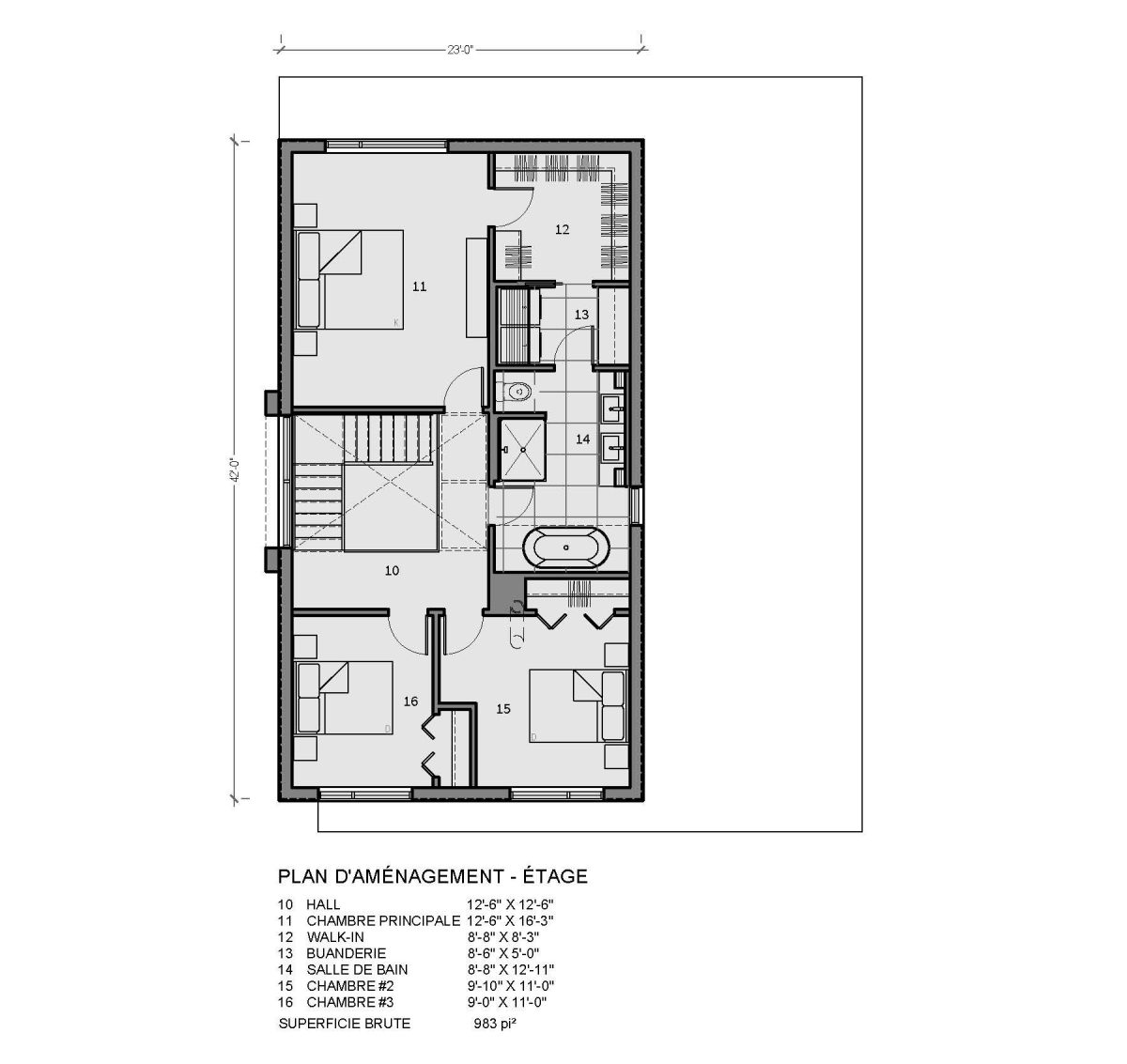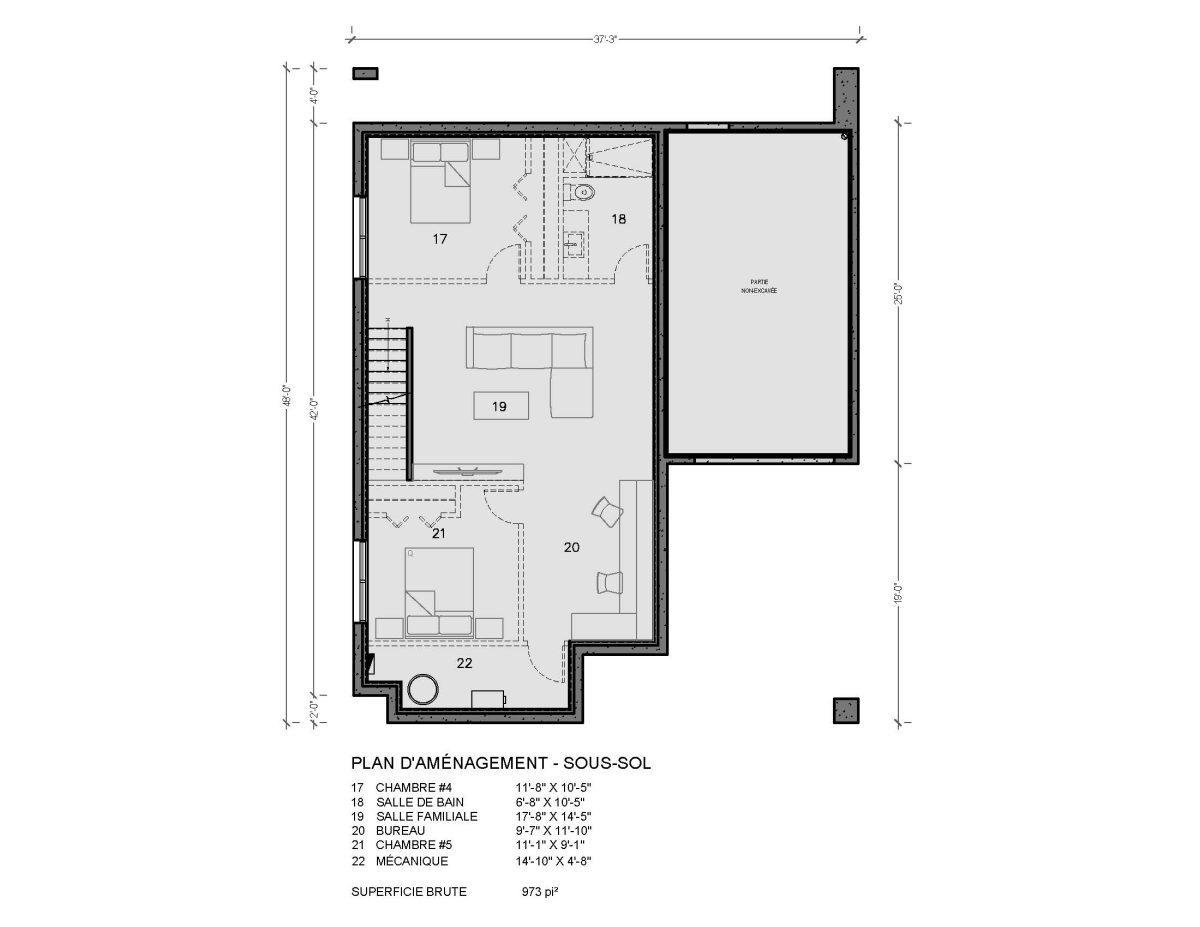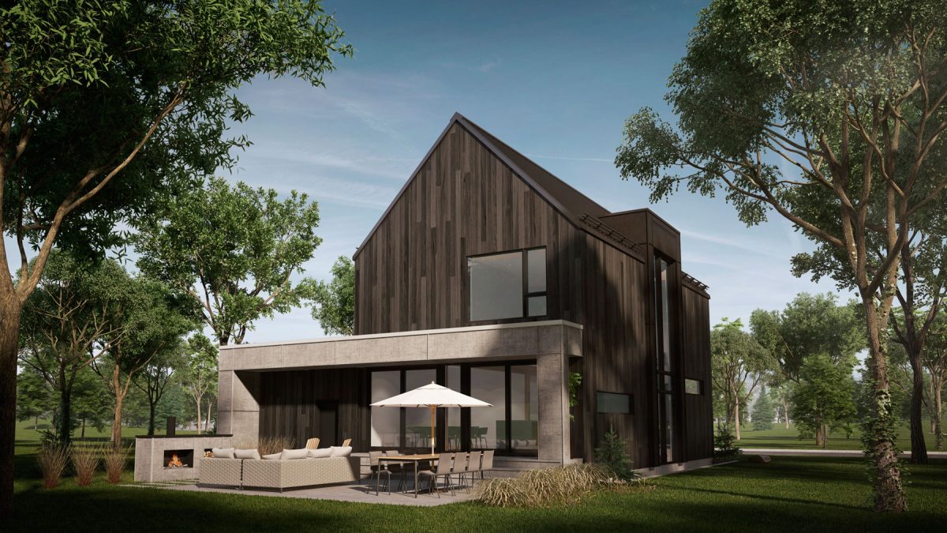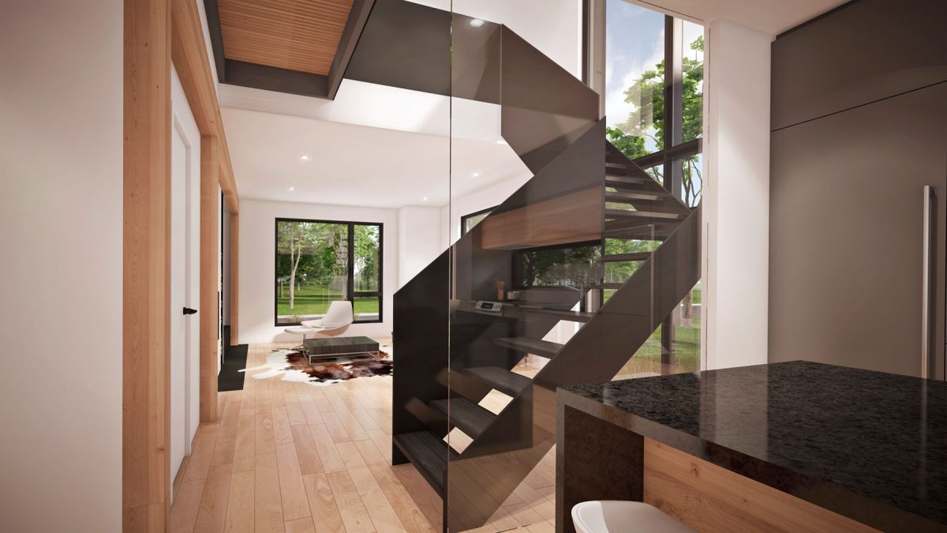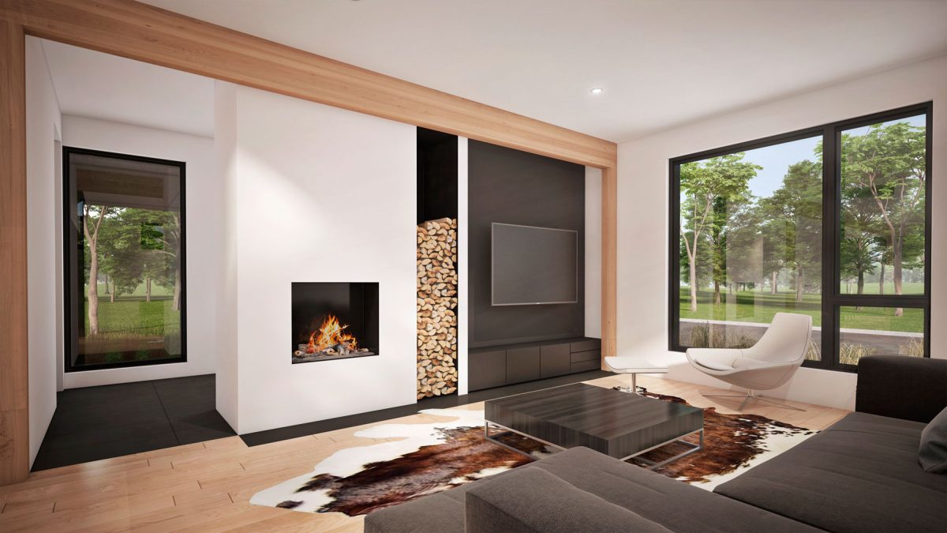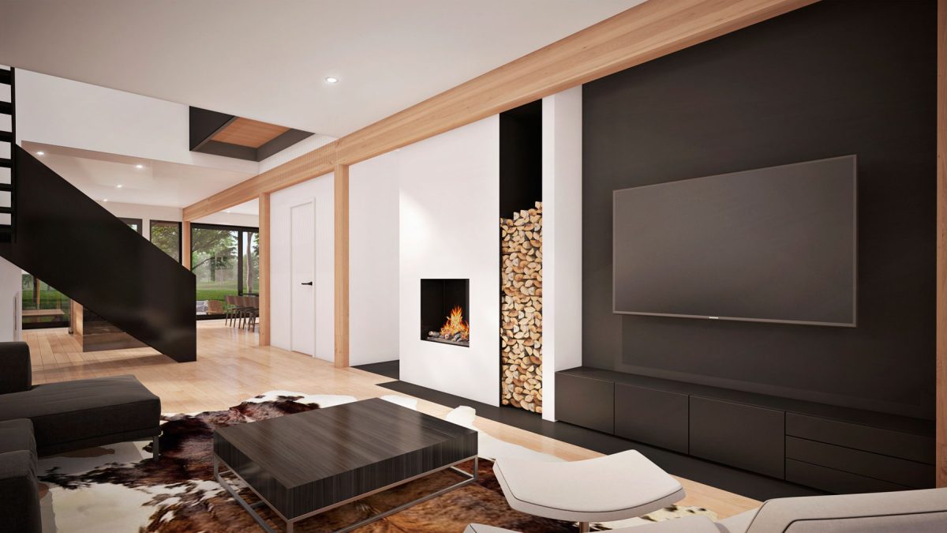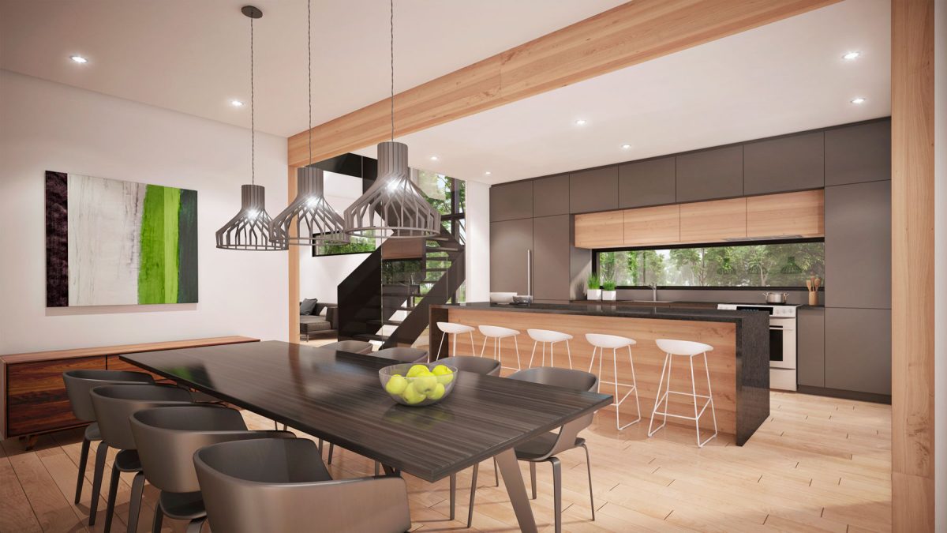Oslo
N 2012,600.00$ – 2,750.00$
Description
This residence is inspired by Nordic architecture with its pitched roof and its ultra-simple form stripped of ornamentation. The insertion of a linear block, adorned with lightweight concrete panels housing the garage and creating a canopy in front of it, gives it a resolutely contemporary signature. Relatively compact with a total width of 38′ (including the garage), this house can easily fit on narrow lots.
Inside, a generous entrance with a walk-in cloakroom welcomes us into a dedicated space separated from the living areas. The layout of the open concept ground floor is organized around a spectacular central windowed staircase on 2 floors. The kitchen and dining room, located at the back, open completely onto the courtyard through a glazed wall covering the entire width of the house.
Upstairs are the 2 secondary bedrooms at the front, while the master bedroom, located at the back, is accessible by a walkway made of a wooden grating. The upstairs bathroom has one of the most practical access to the master bedroom by circulating through the laundry room and the walk-in closet.
