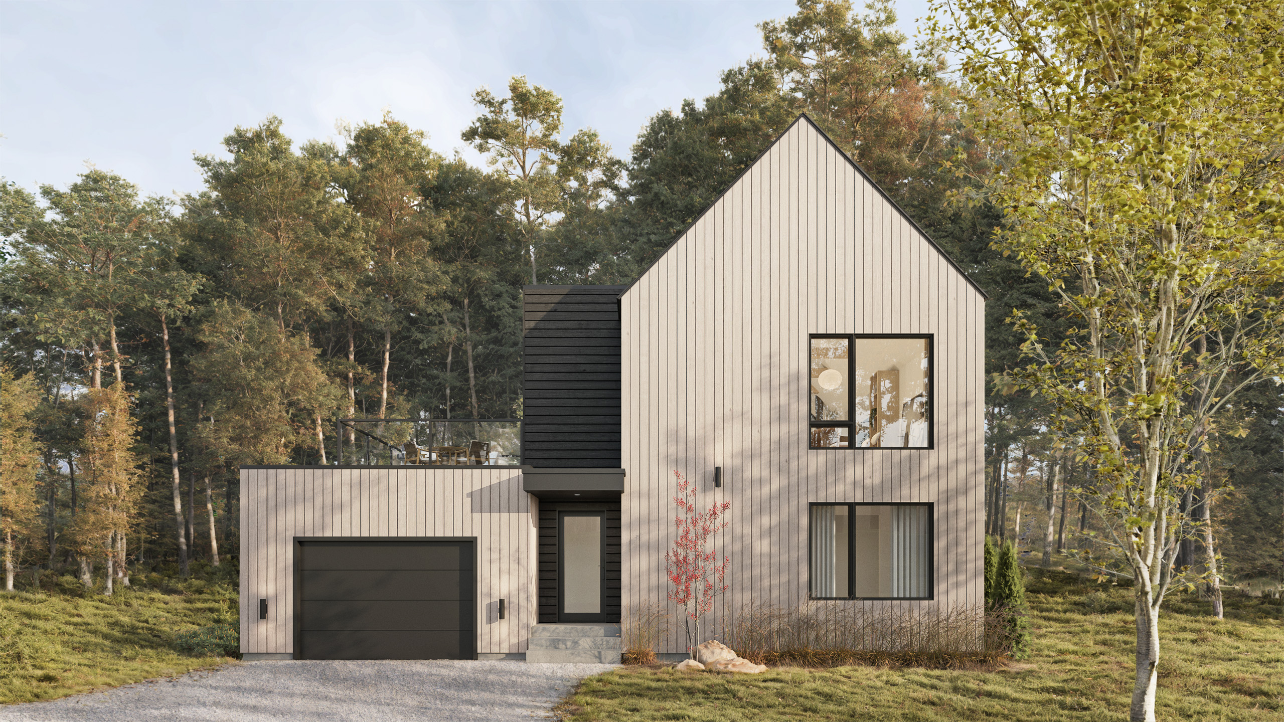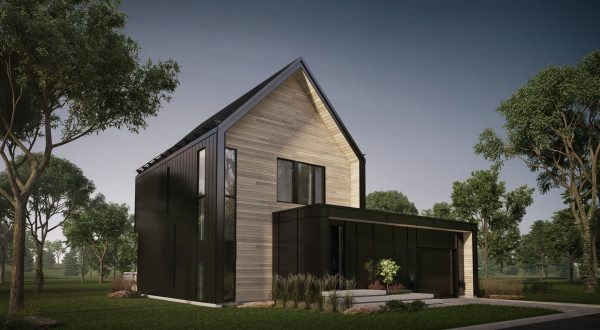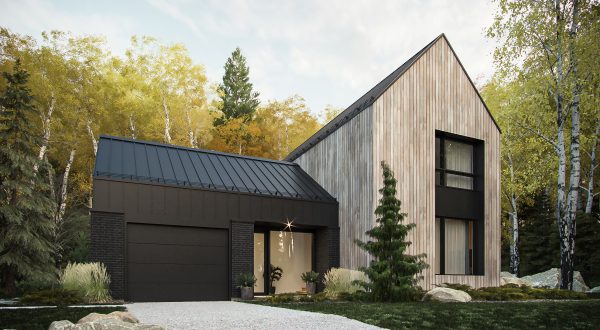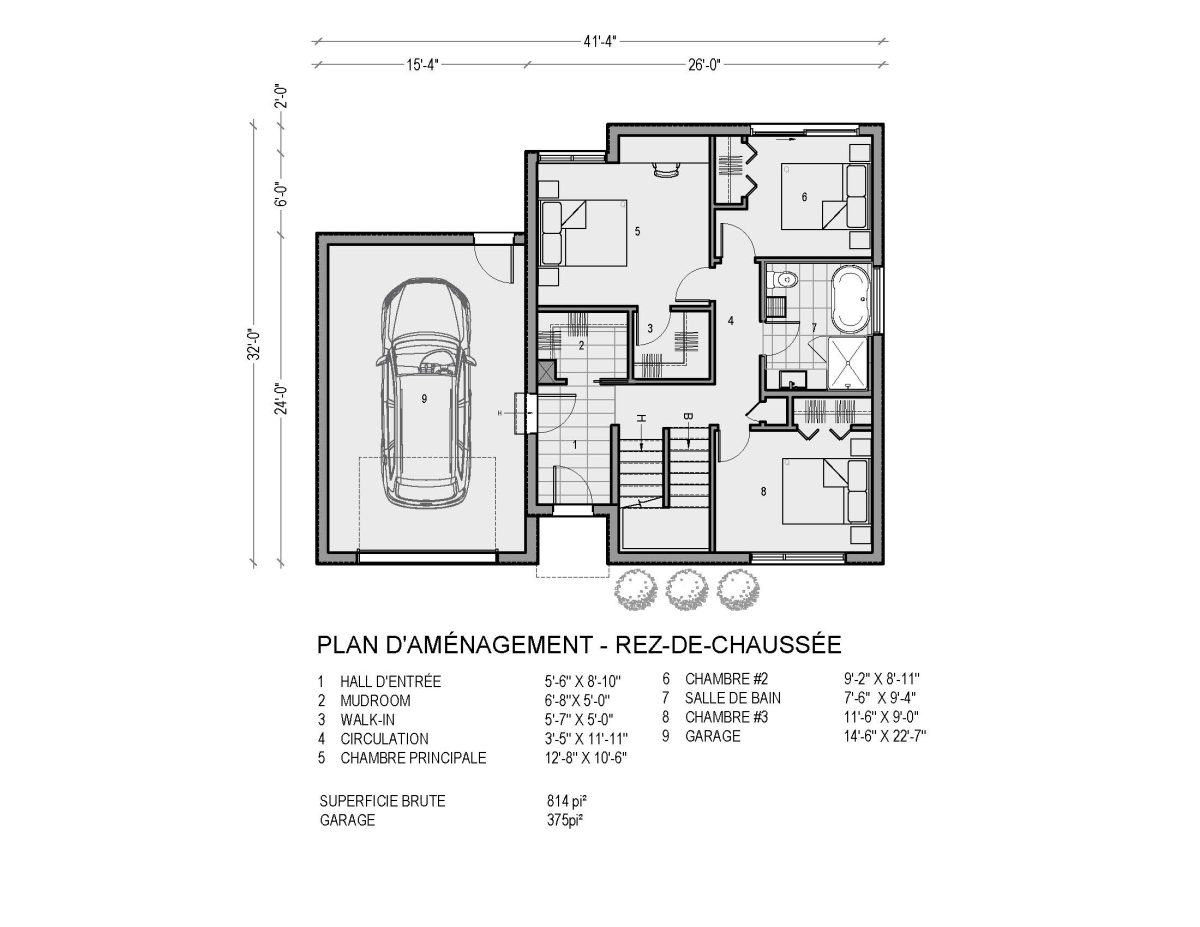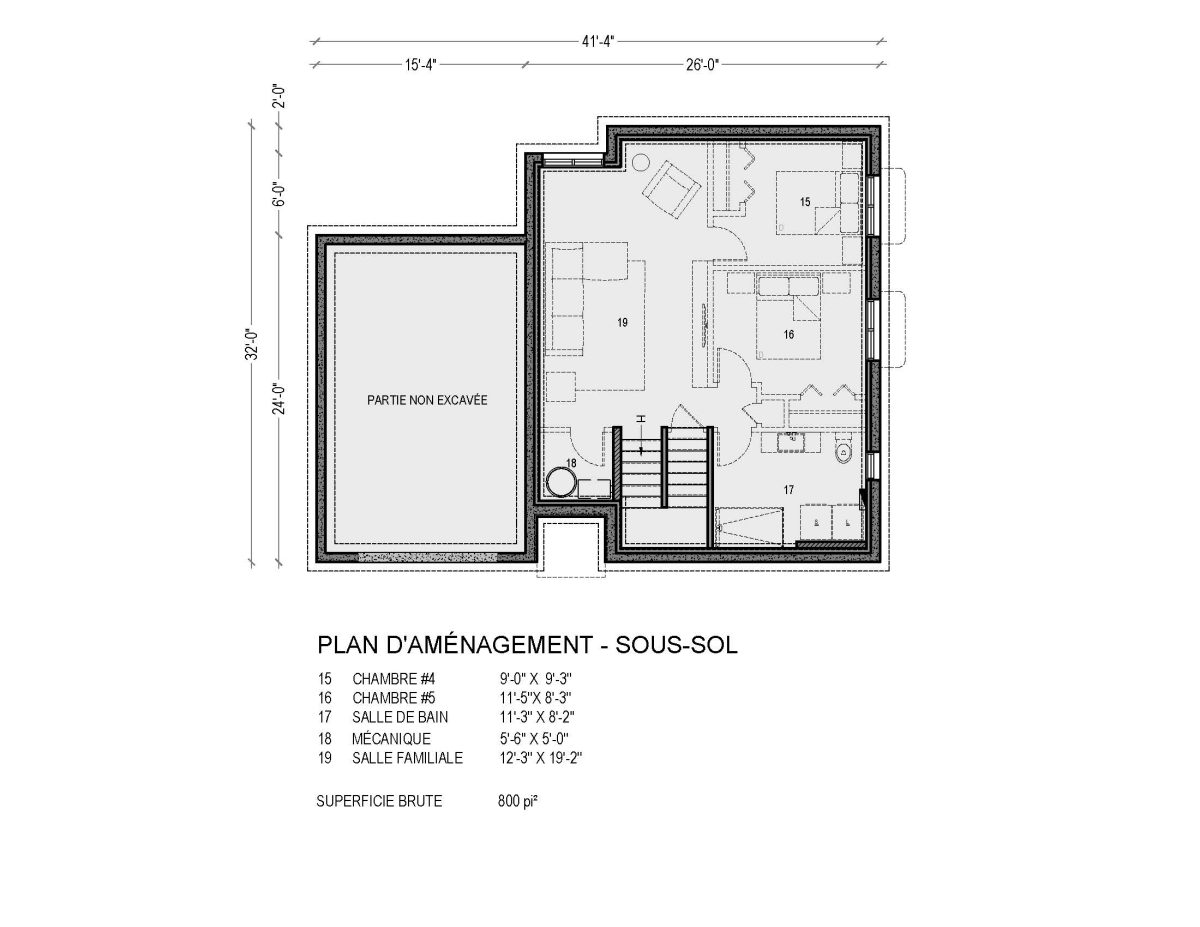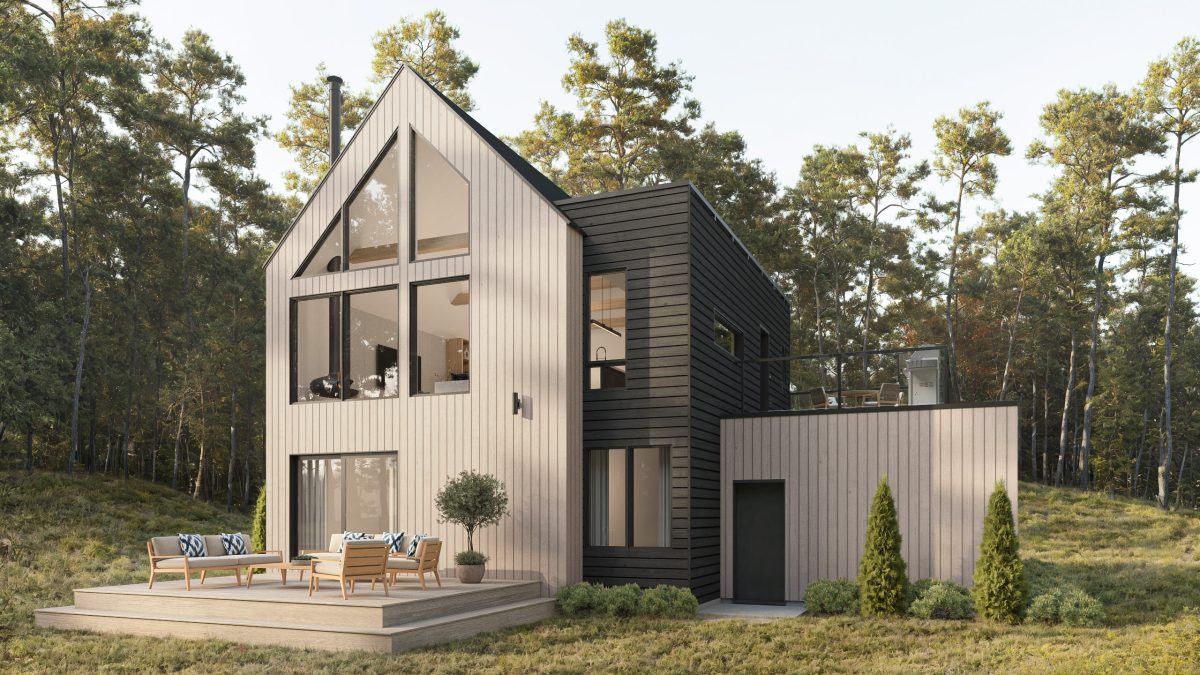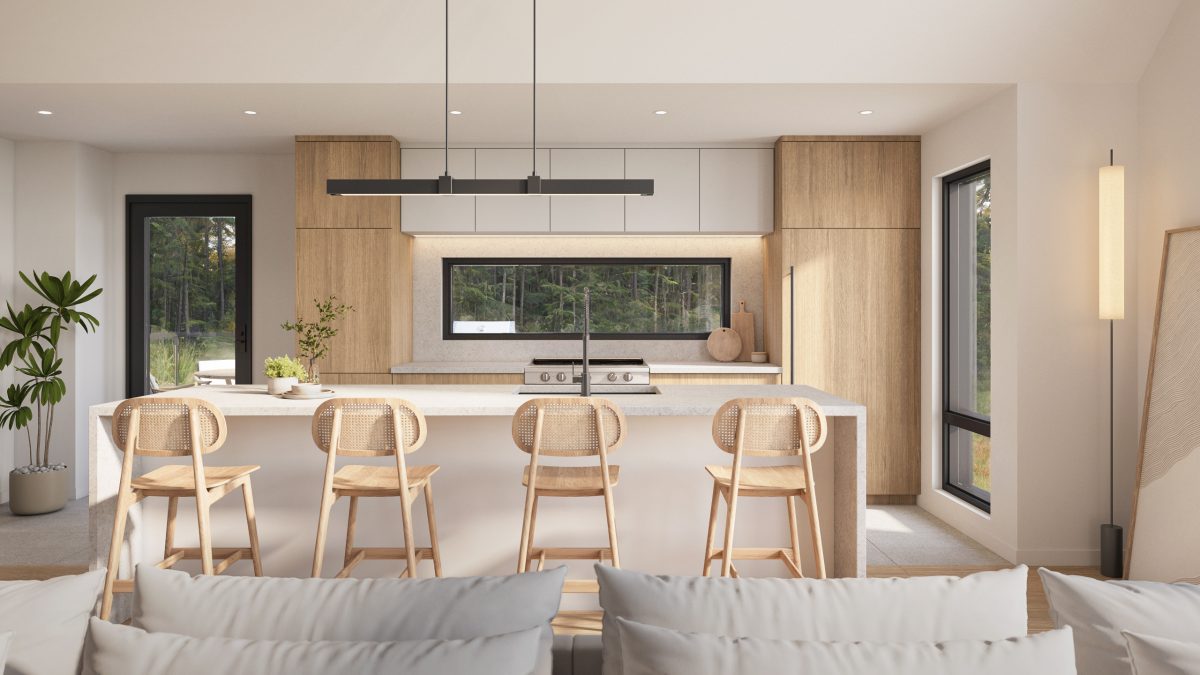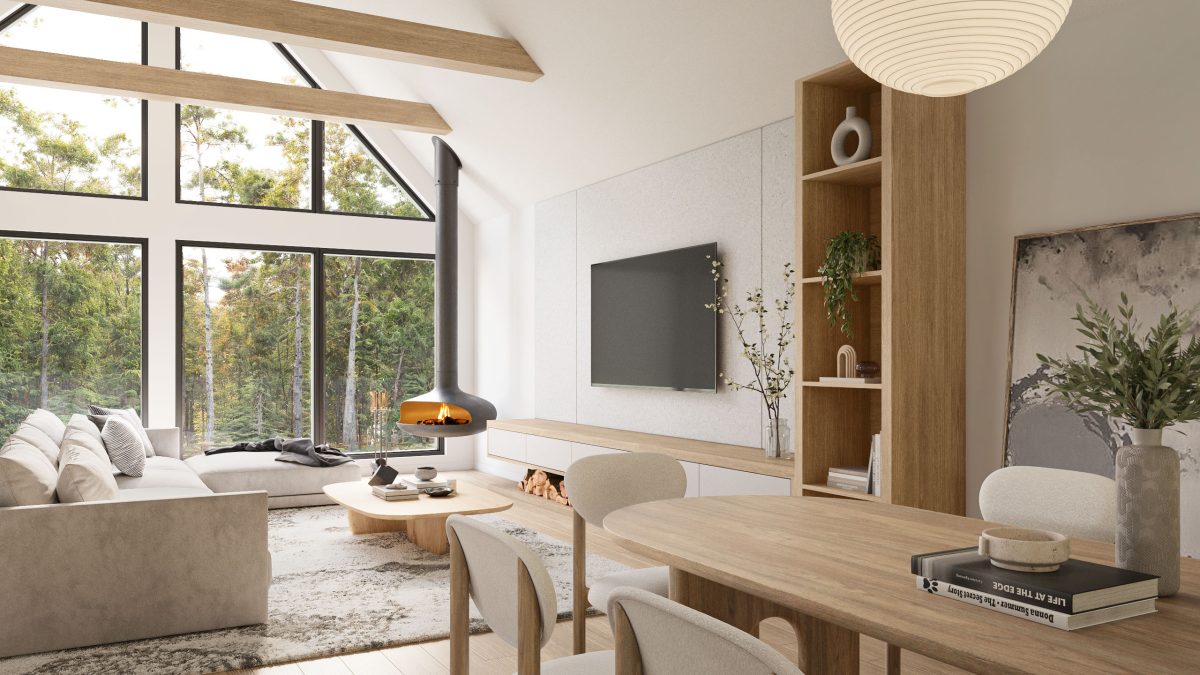Freya
N 2402,200.00$ – 2,350.00$
Description
The Freya N 240 is a model home that embodies the elegance of modern Nordic design. Spread over two floors, this dwelling is designed to optimize panoramic views through generous window placements, particularly on the floor where the living areas are located.
On the ground floor, the bedrooms offer peace and privacy, while the upper level, featuring the kitchen and living room, is tailored to maximize interaction with the outdoor environment. The interior design, which combines clean lines with natural materials, creates an ambiance that is both warm and bright.
The architecture of the Freya N 240 is characterized by its simple and functional forms, and includes a garage with a roof that serves as a terrace accessible from the upper living spaces. This layout provides additional outdoor space for relaxation and enjoying the view, thereby strengthening the connection with nature.
