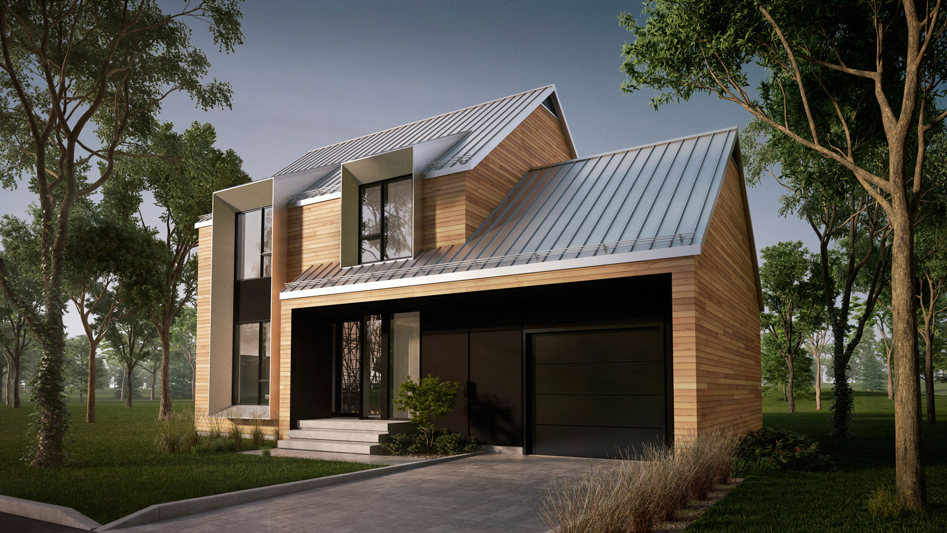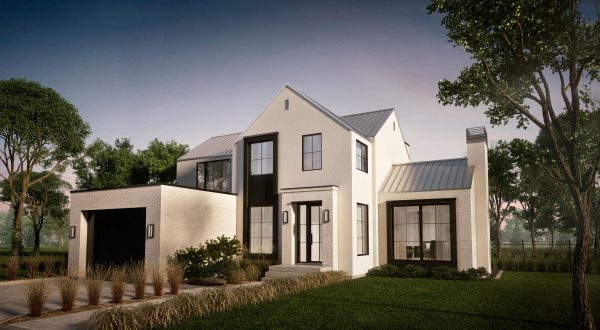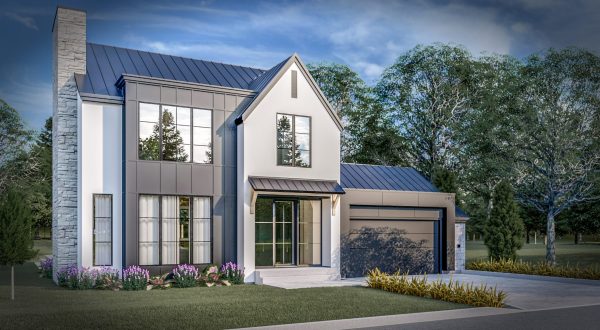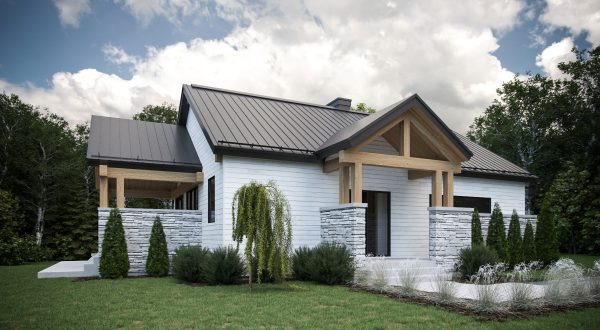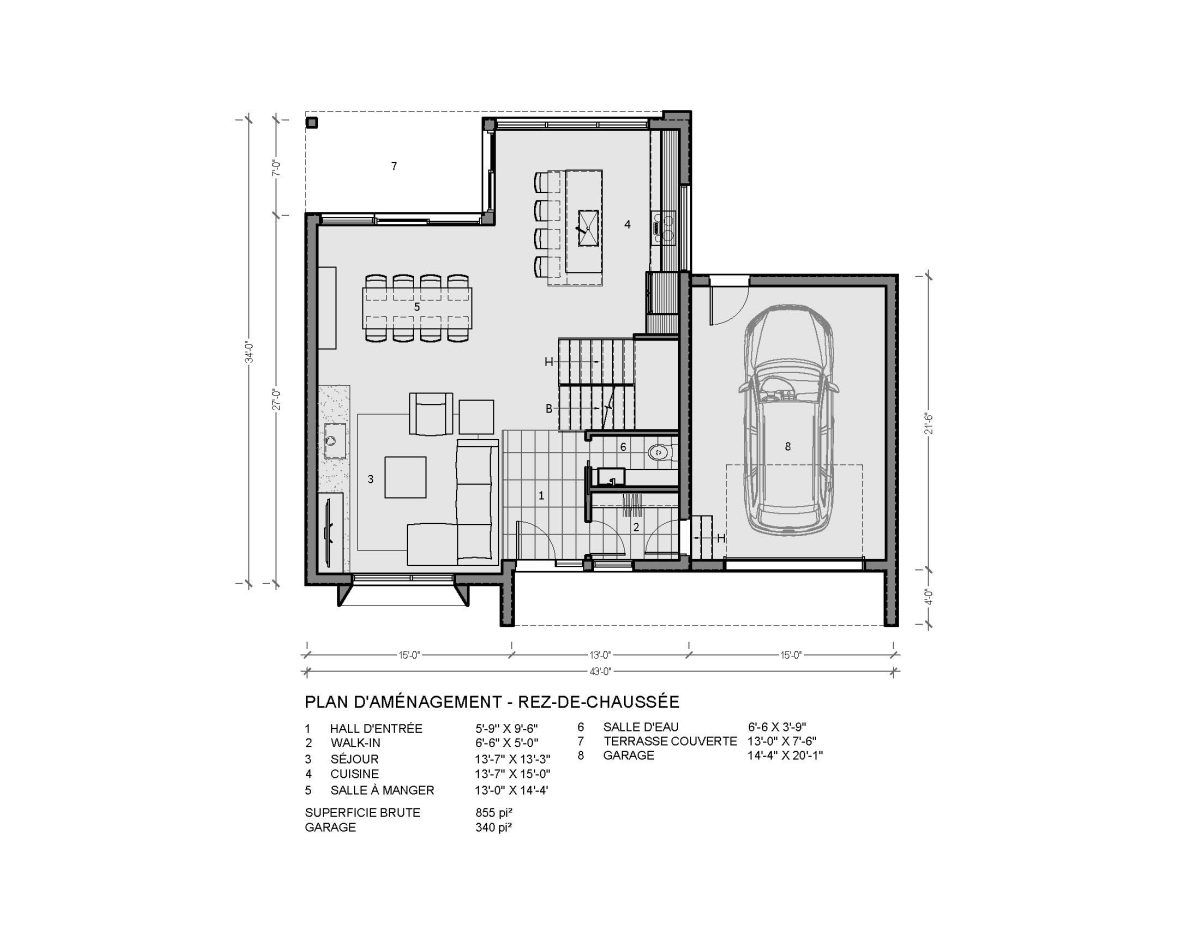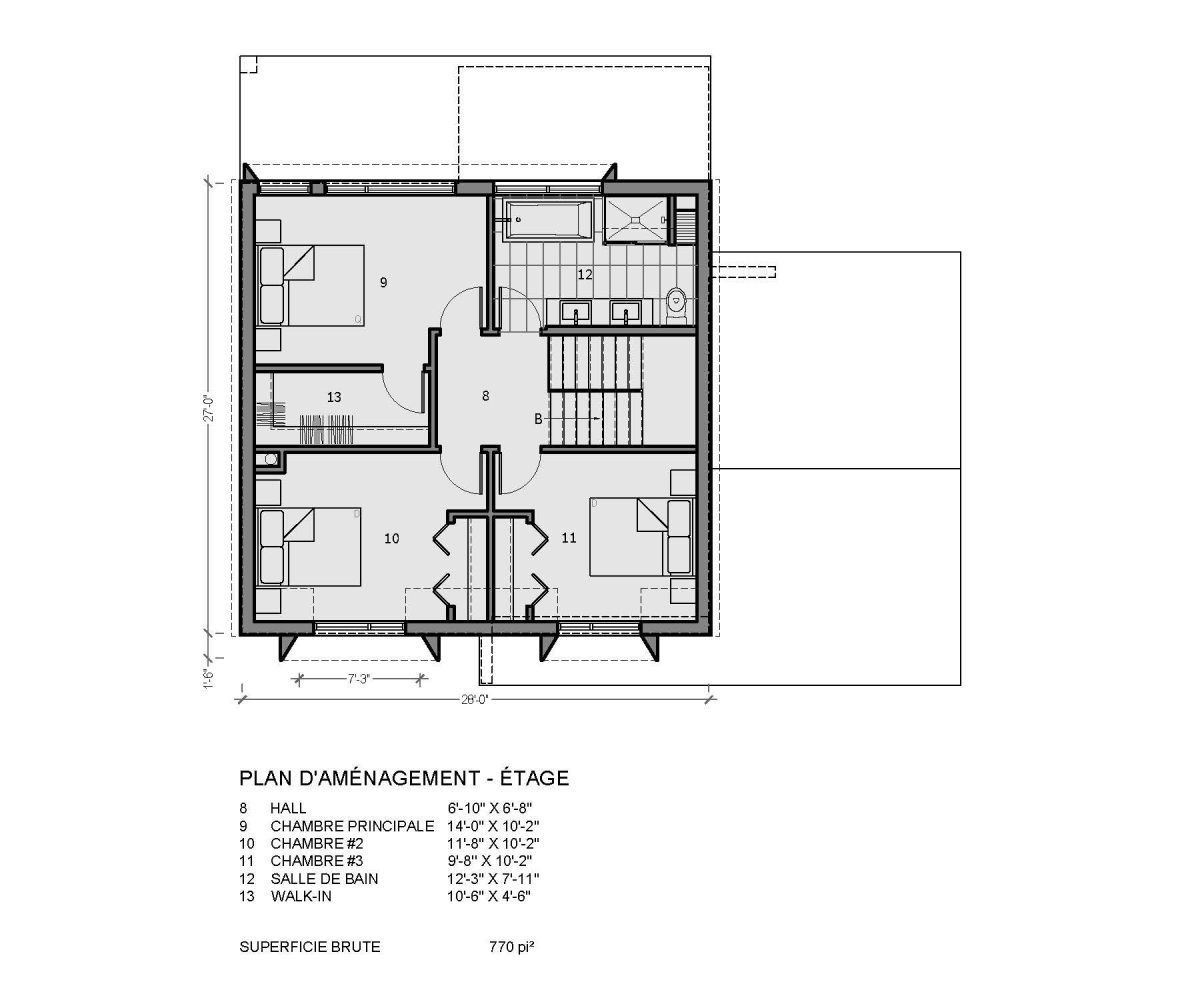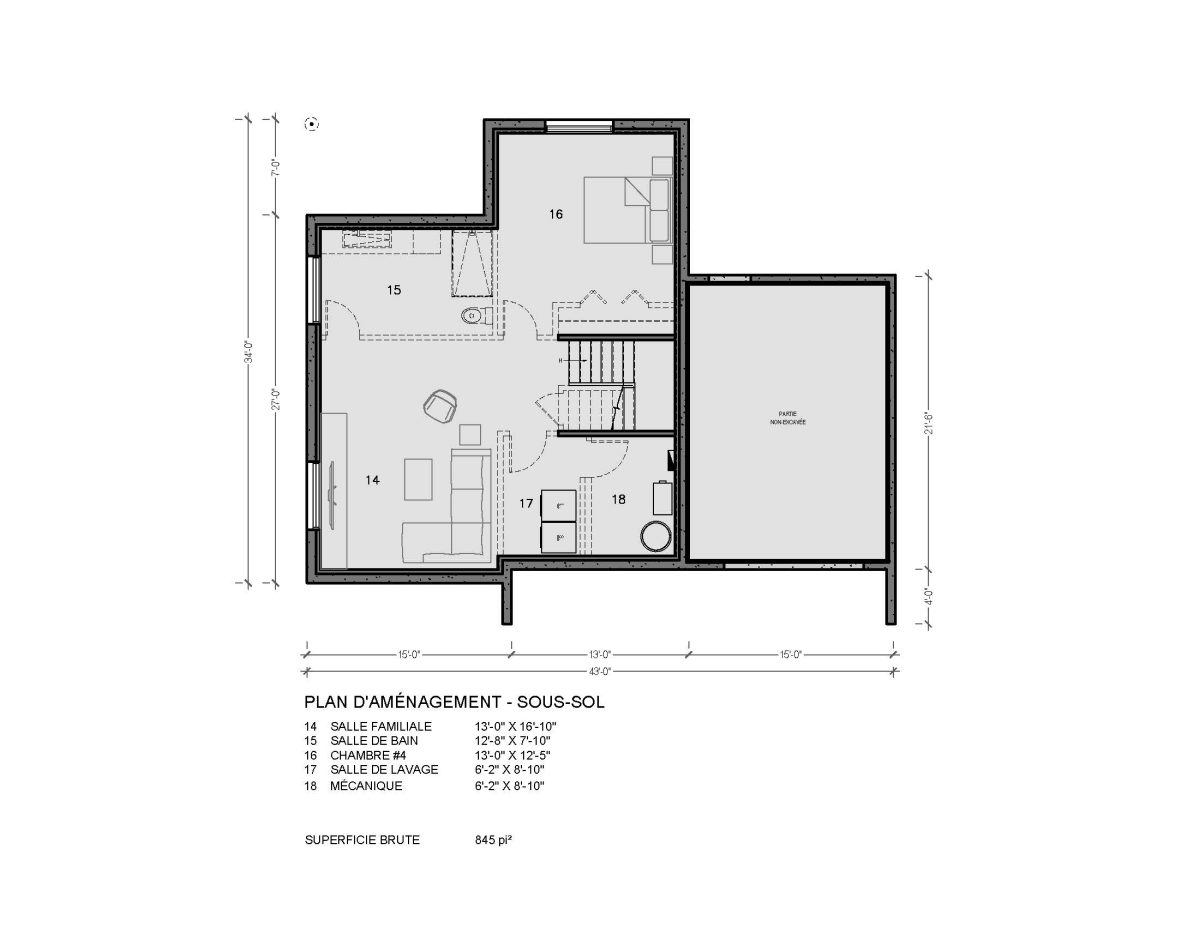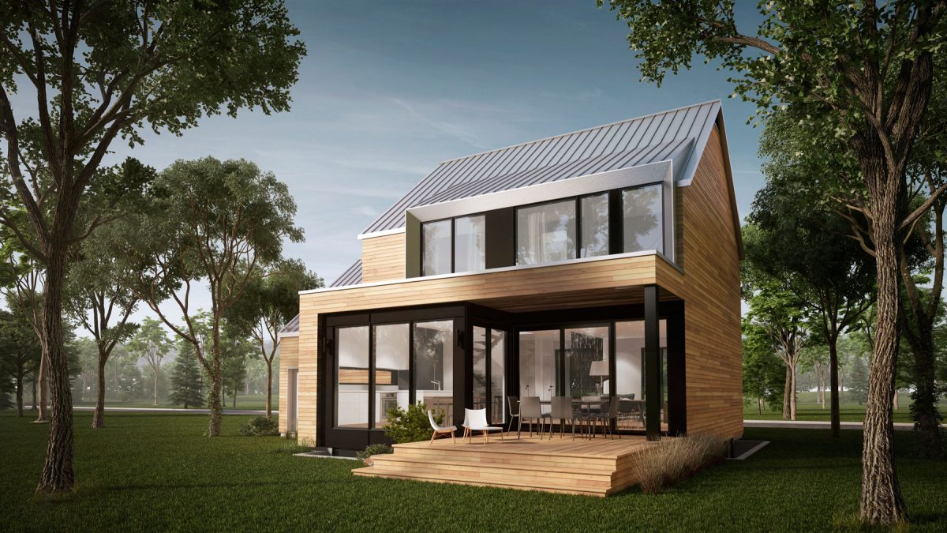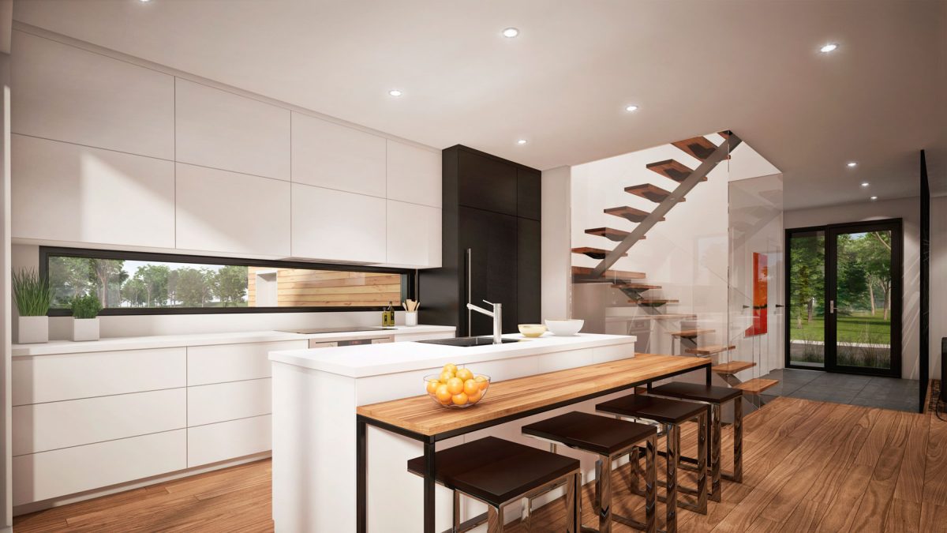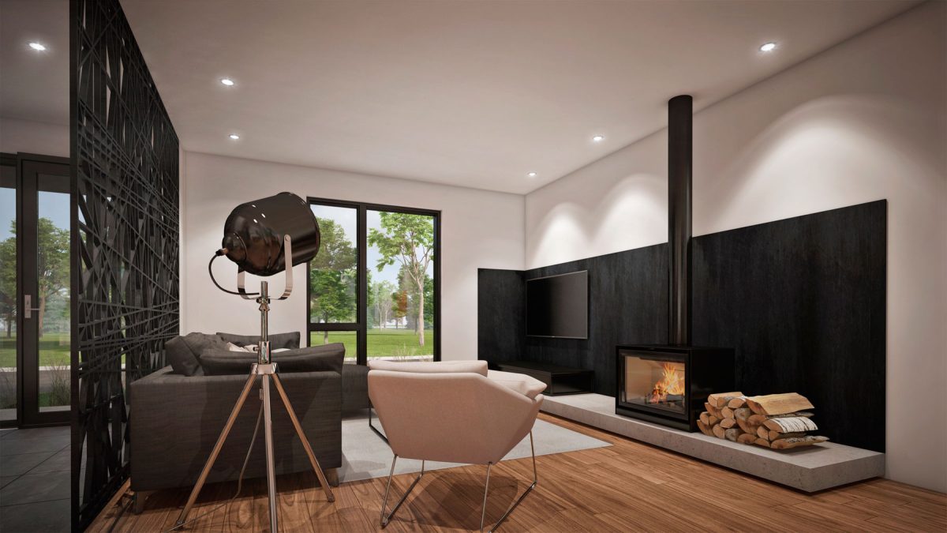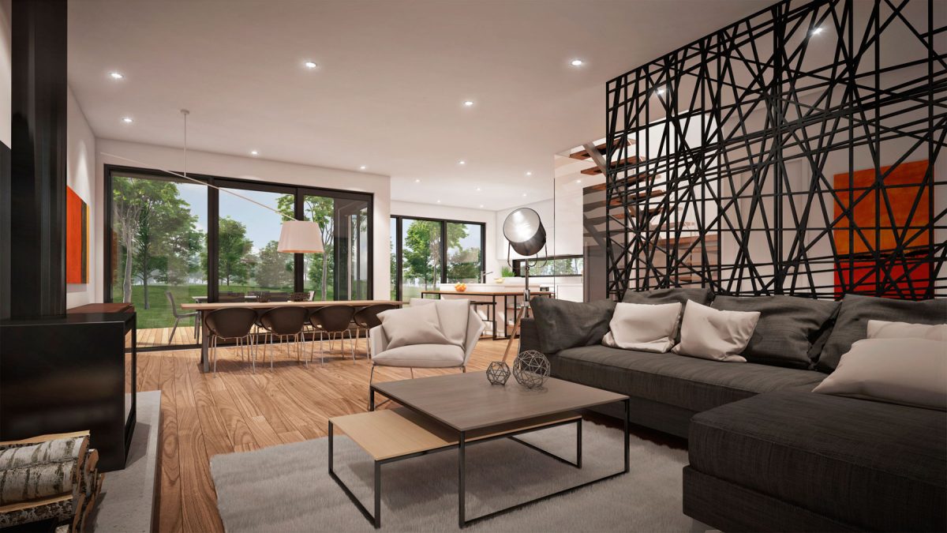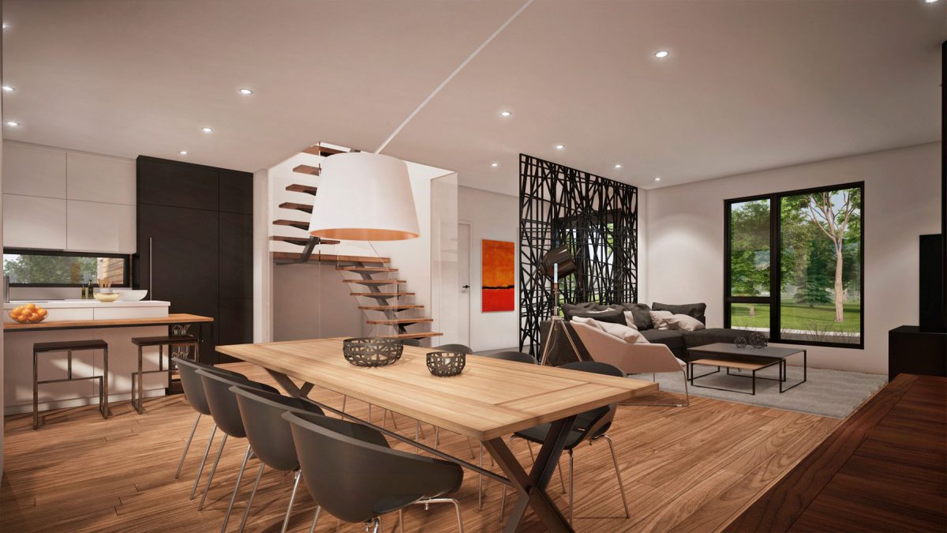Fora
N 2042,200.00$ – 2,350.00$
Description
This Nordic-inspired residence with its roofs covered in natural steel has a unique personality offering a contemporary reinterpretation of a traditional architectural element: skylights. The large and very functional entrance hall is separated from the living areas by an elegant cut-out steel partition. The kitchen, completely windowed on the backyard, is located in a rear extension of the house constituting the heart of it. Access to the covered terrace is via sliding French doors from both the kitchen and the dining room in order to make the most of this additional space during the summer.
Upstairs, 3 bedrooms and a bathroom unfold around a rectangular hall extending from the staircase lit by a full-width horizontal window. The master bedroom has a walk-in closet and the bathroom, very functional, benefits from a beautiful light through the large window located above the bath.
