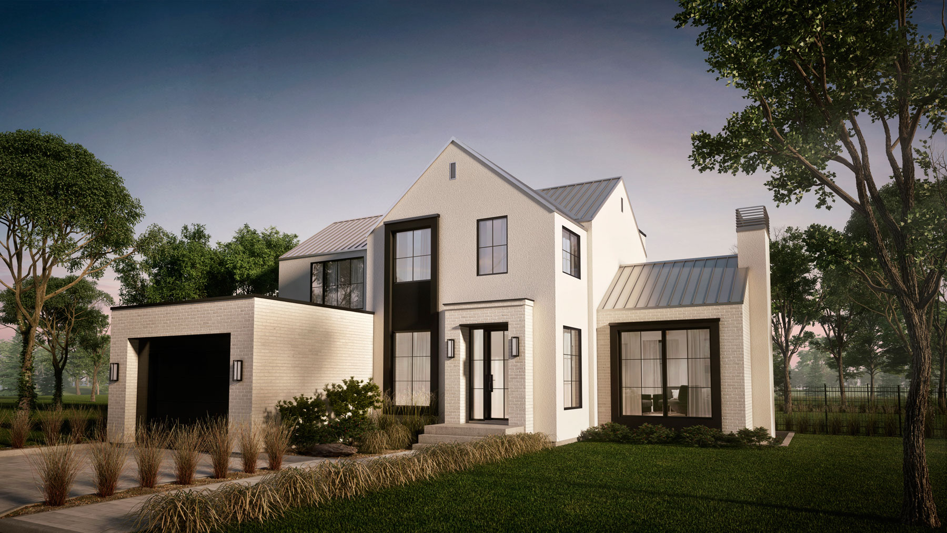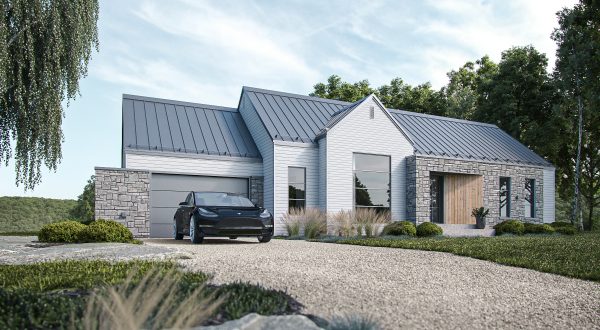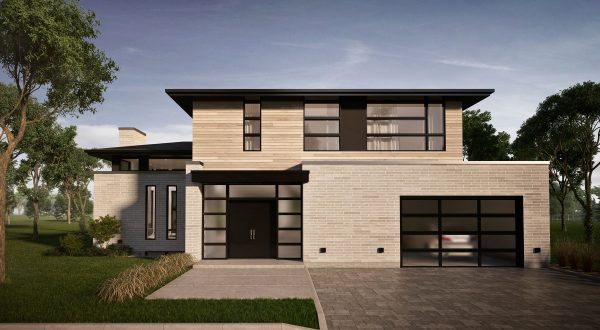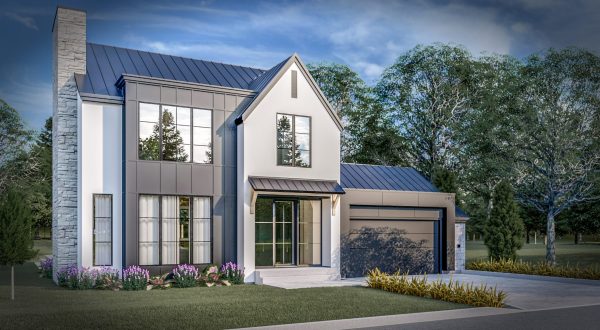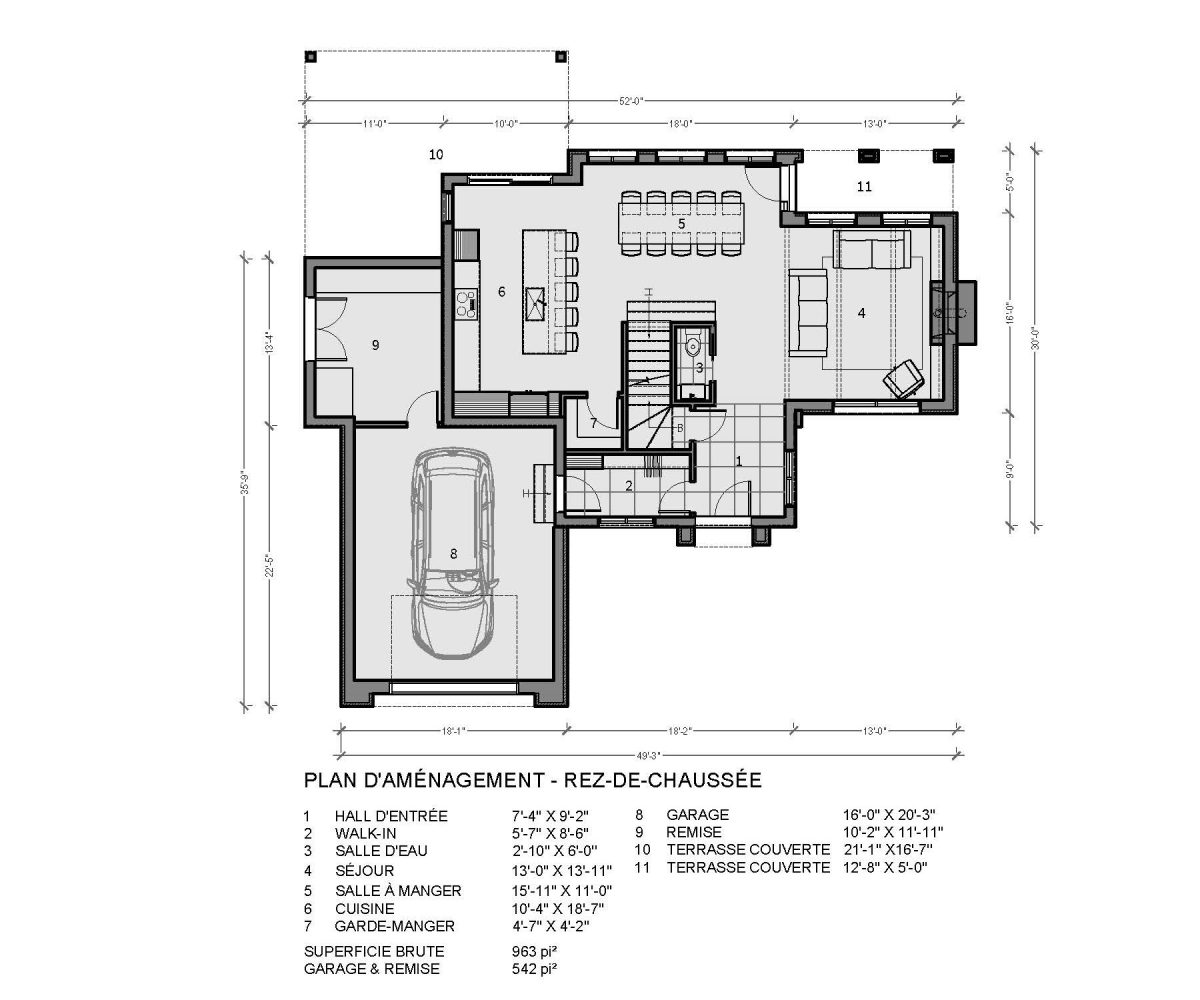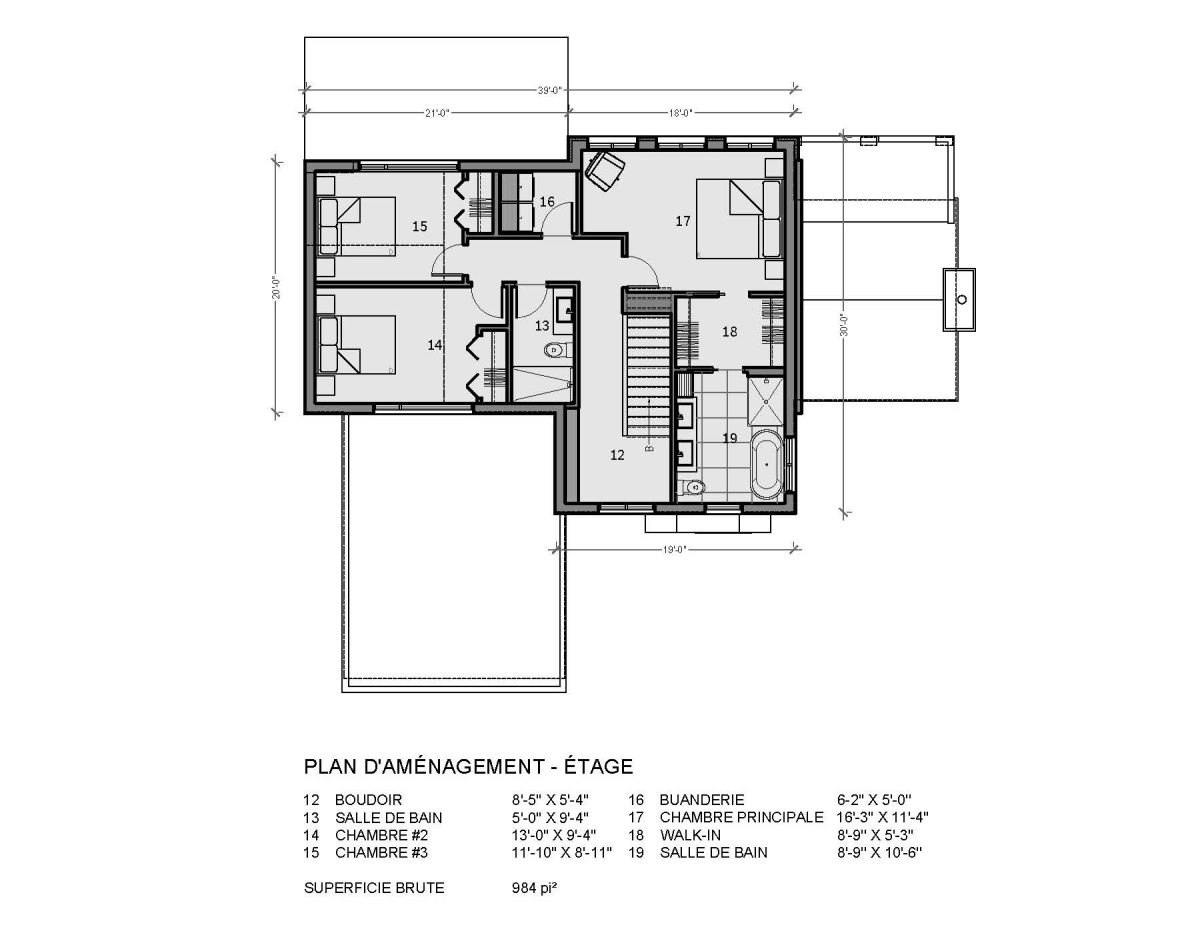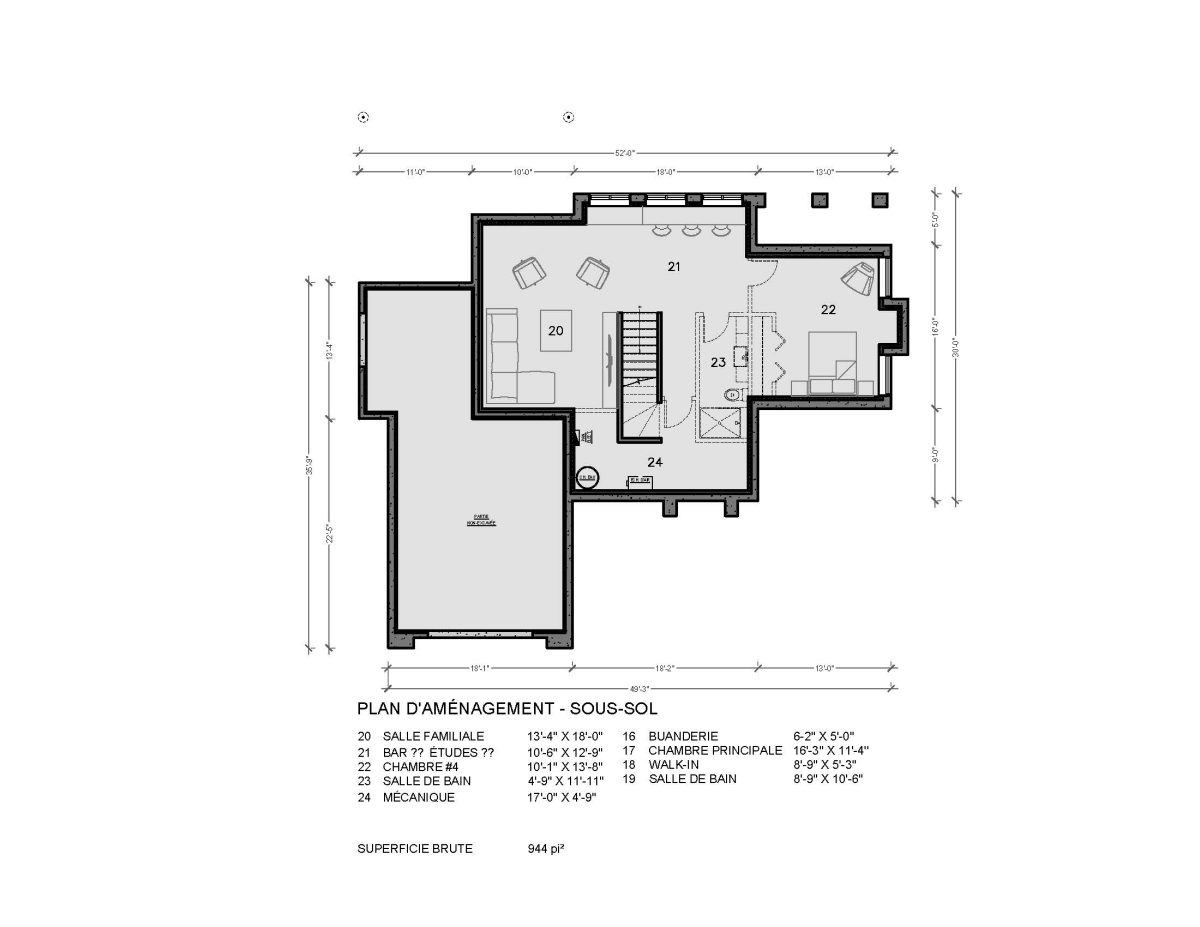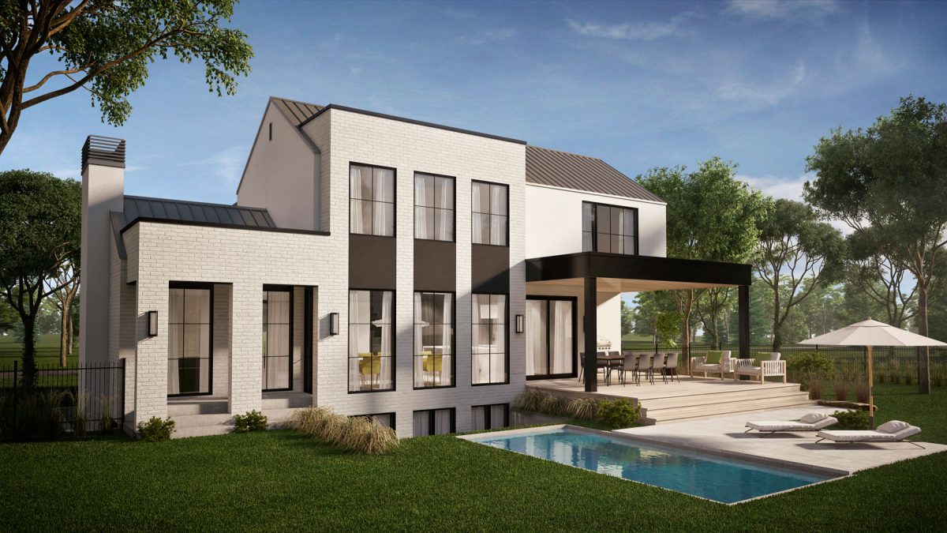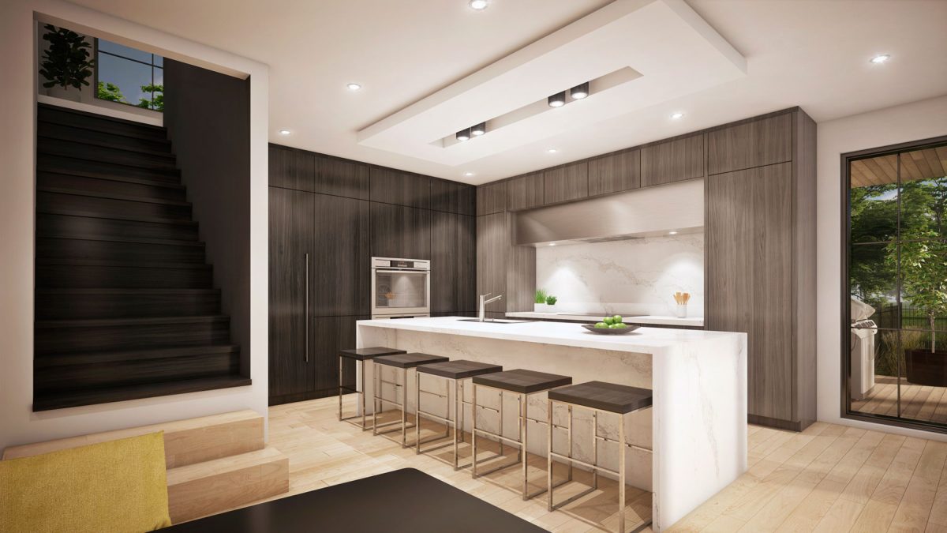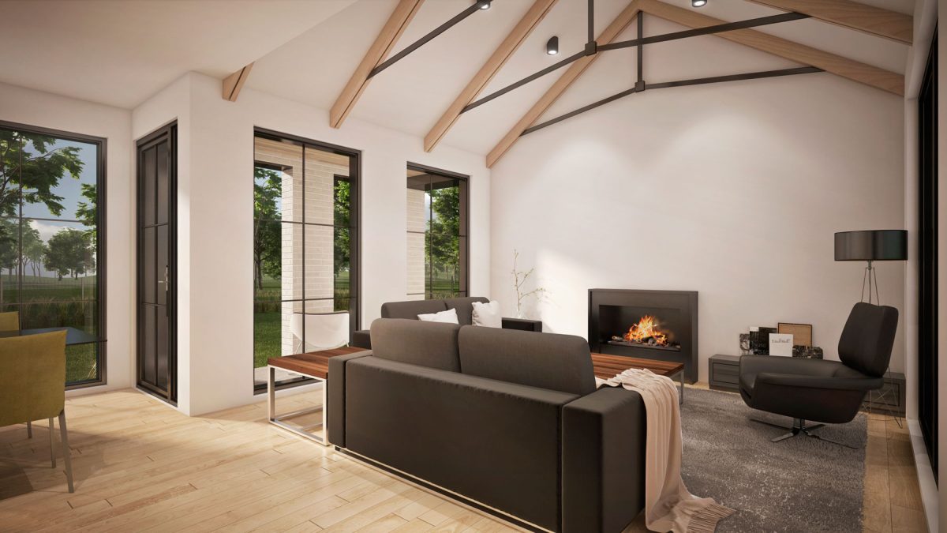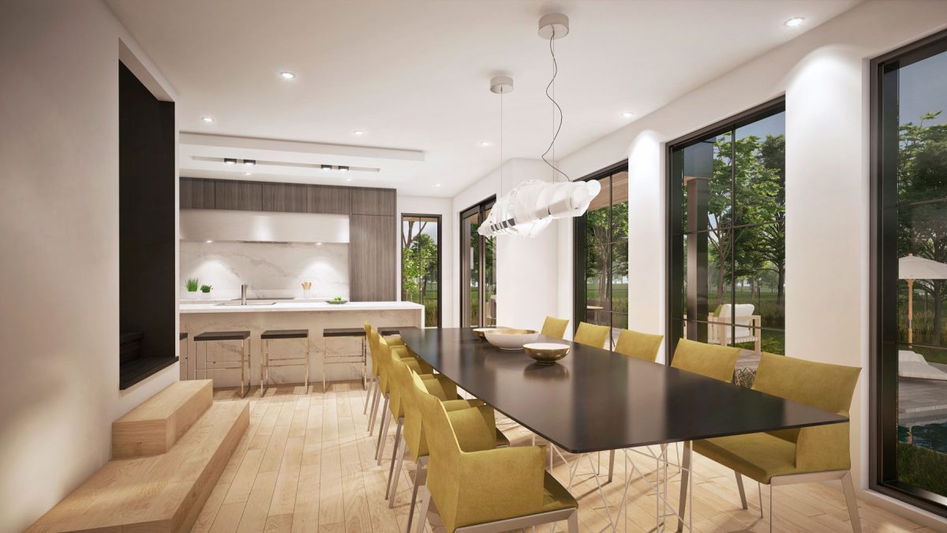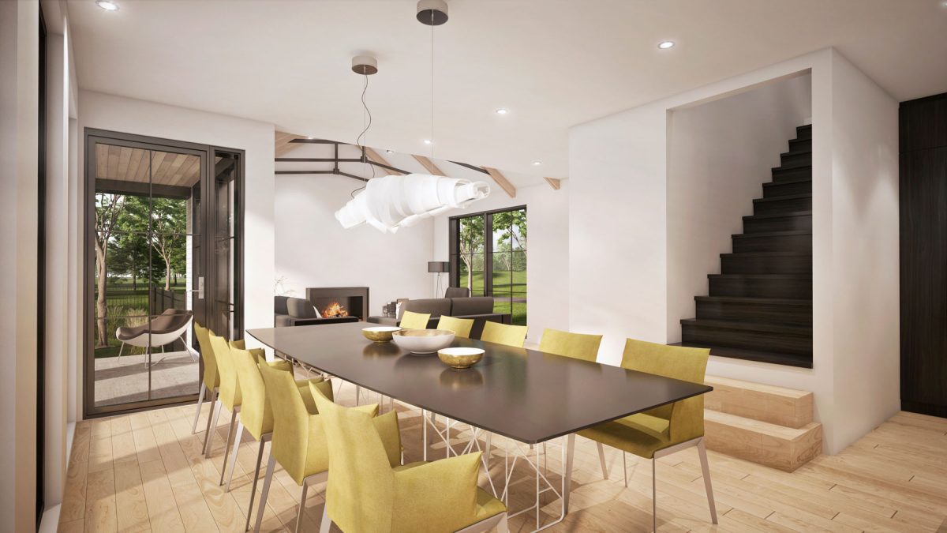Bridgeport
T 3012,800.00$ – 2,930.00$
Description
This classical-inspired residence finds its originality in the contemporary reinterpretation of certain details specific to this style. The flat roof sections, such as the terraces and the garage, inserted into a traditional sloping roof form revitalize the project and infuse it with a touch of modernity.
Featuring a classical masonry frame, the entrance opens onto an open-concept ground floor structured around a staircase with an ultra-modern look. In the centre, the dining room opens onto the yard through three large, high, symmetrical windows. Positioned laterally in a vaulted ceiling section, the living room also takes up a revisited classical language with a set of wooden beams with a modern yet industrial look.
Upstairs, three bedrooms share the space, including the master bedroom outfitted with a superb walk-in closet and a private bathroom. A second bathroom is reserved for the other two bedrooms.
