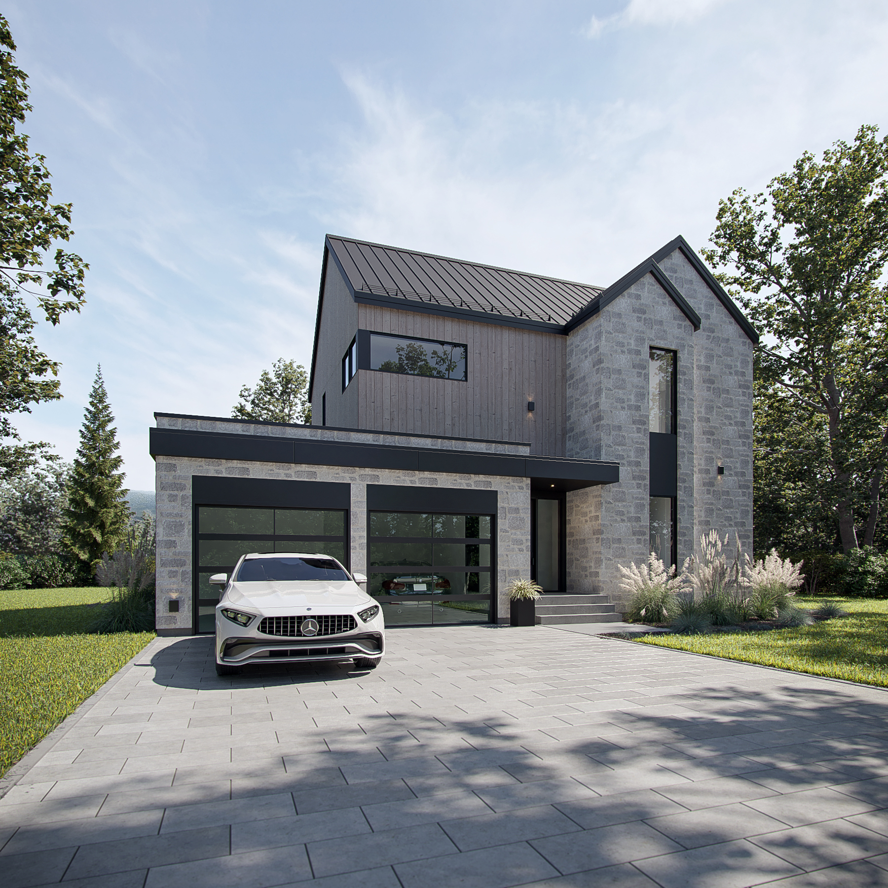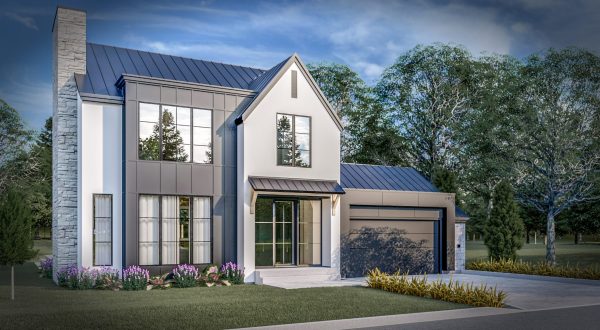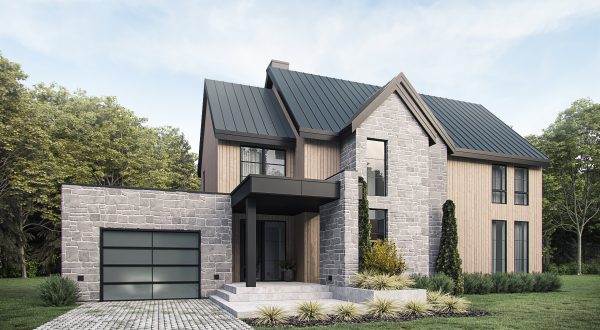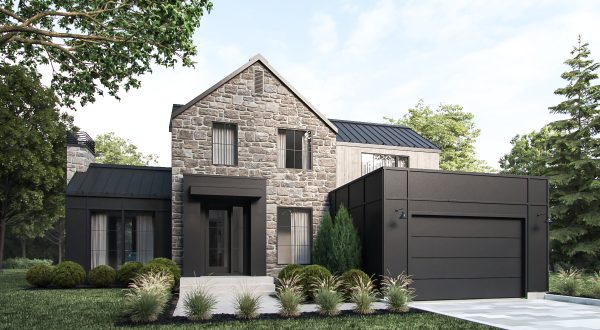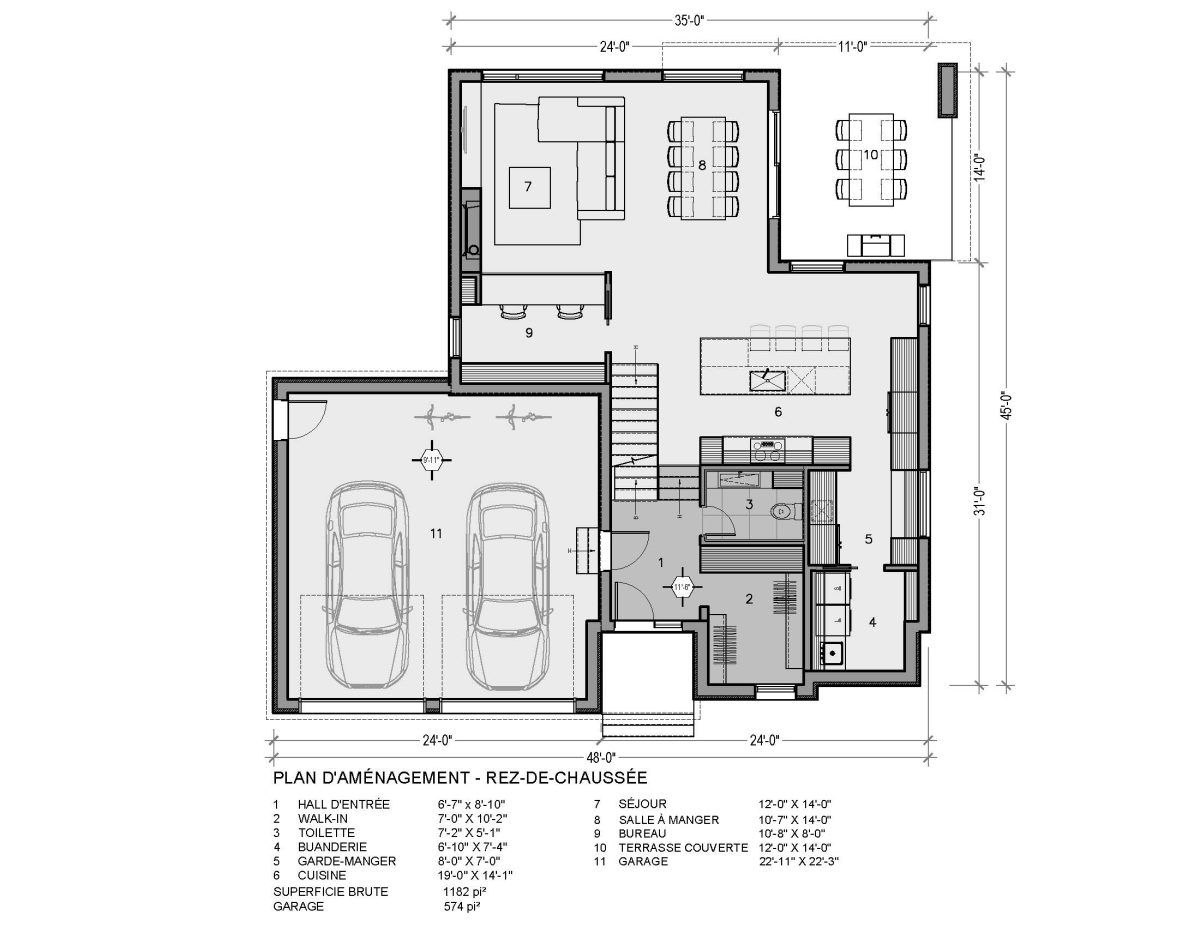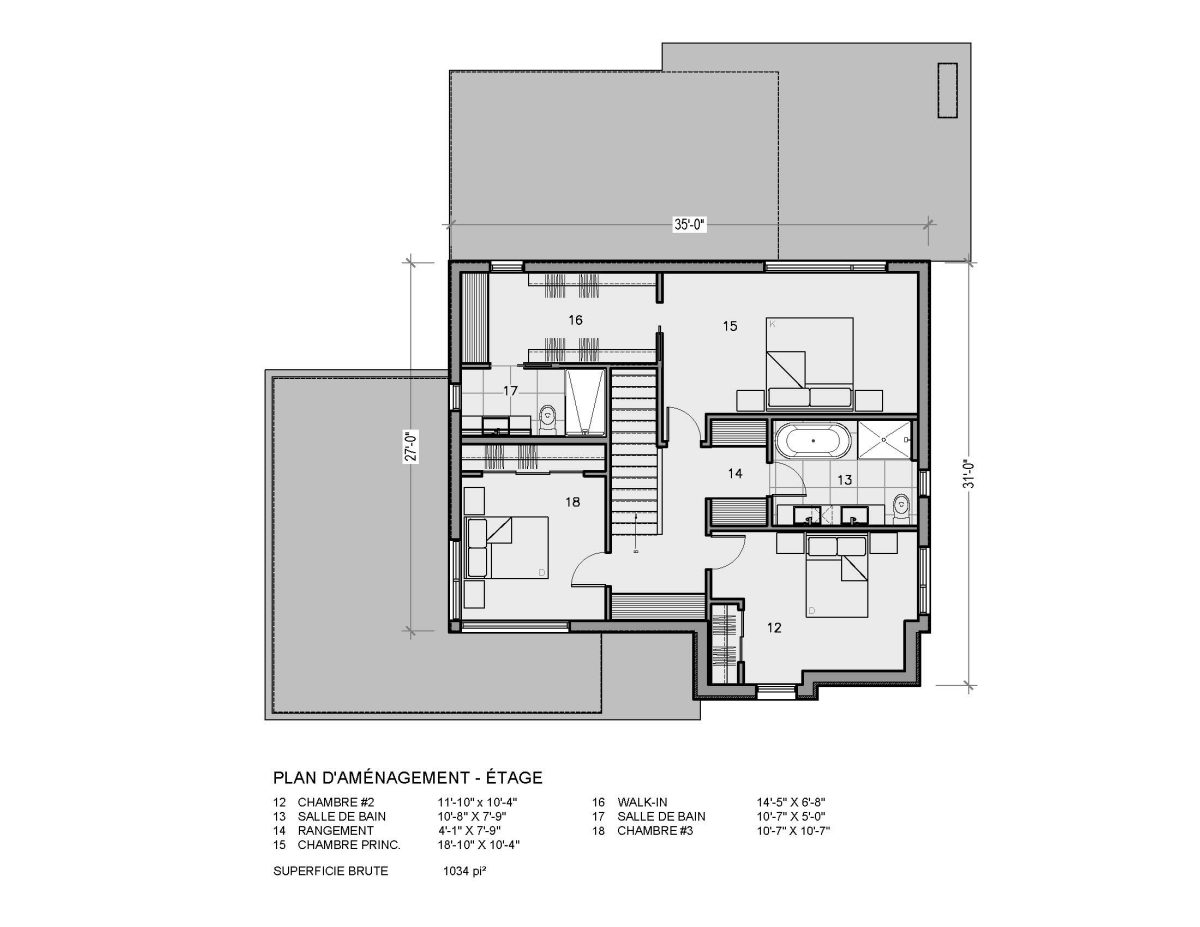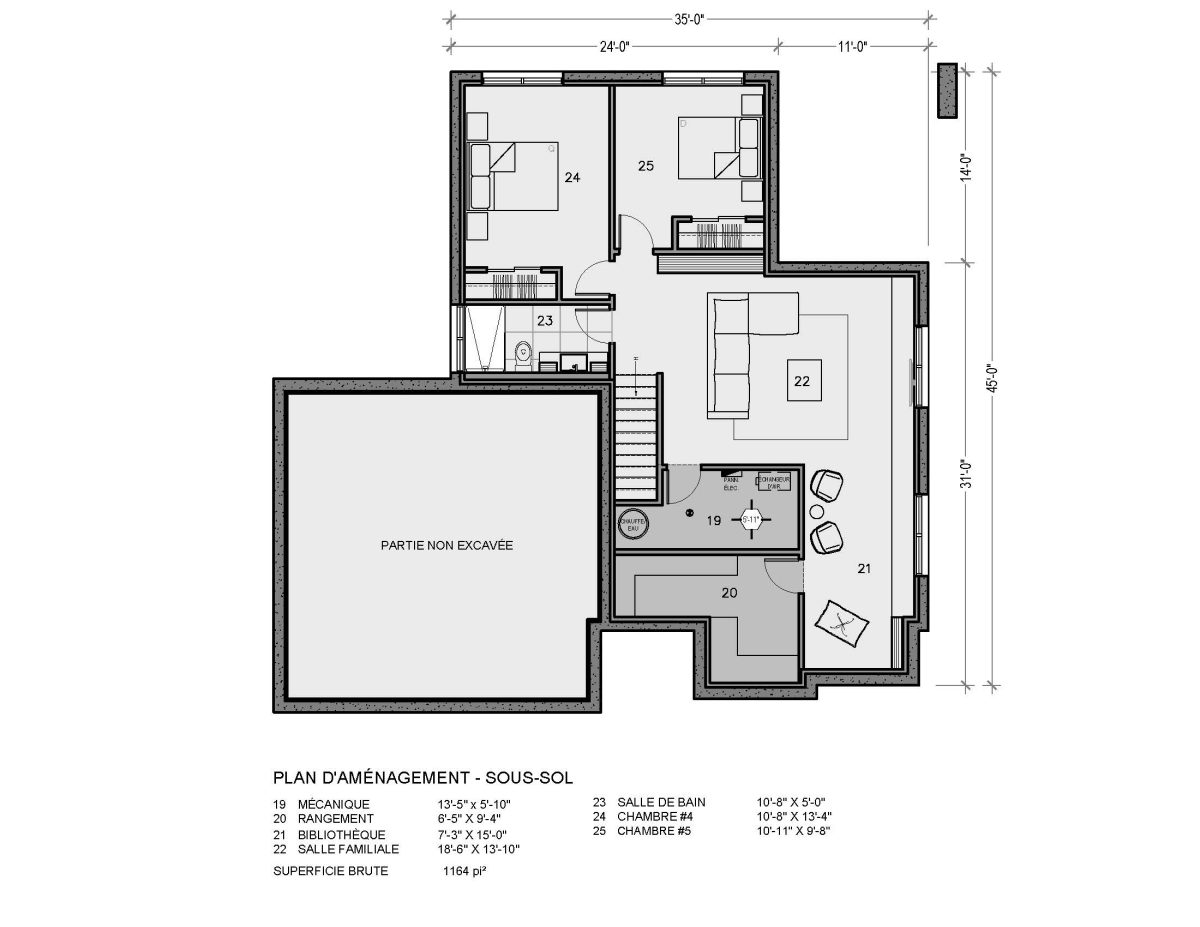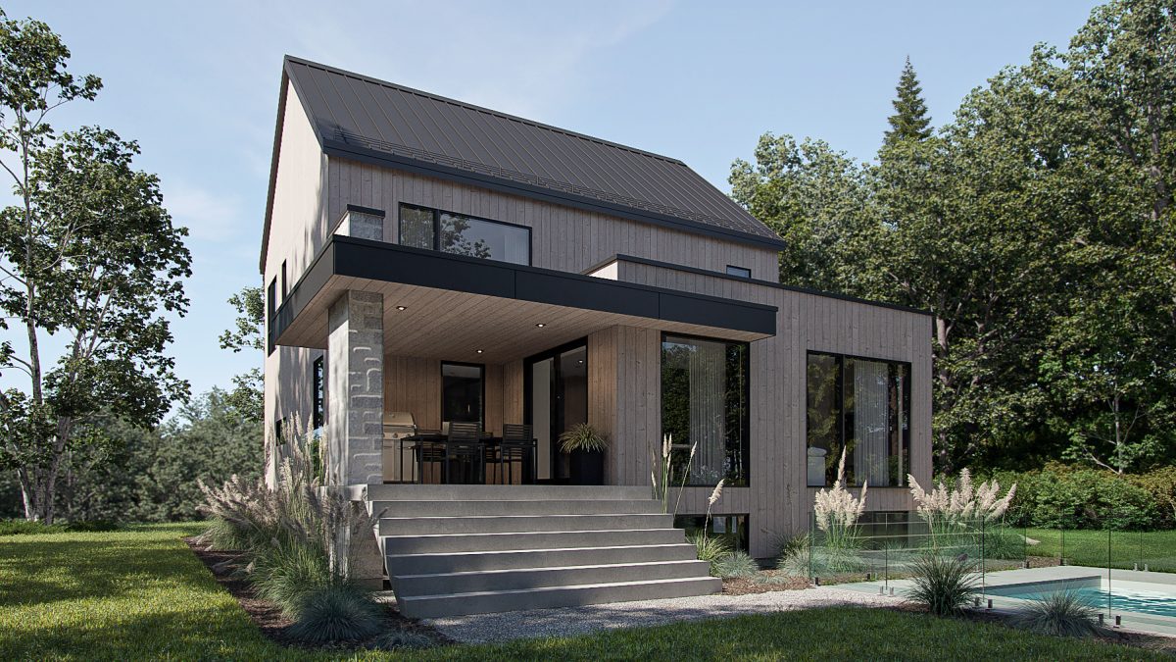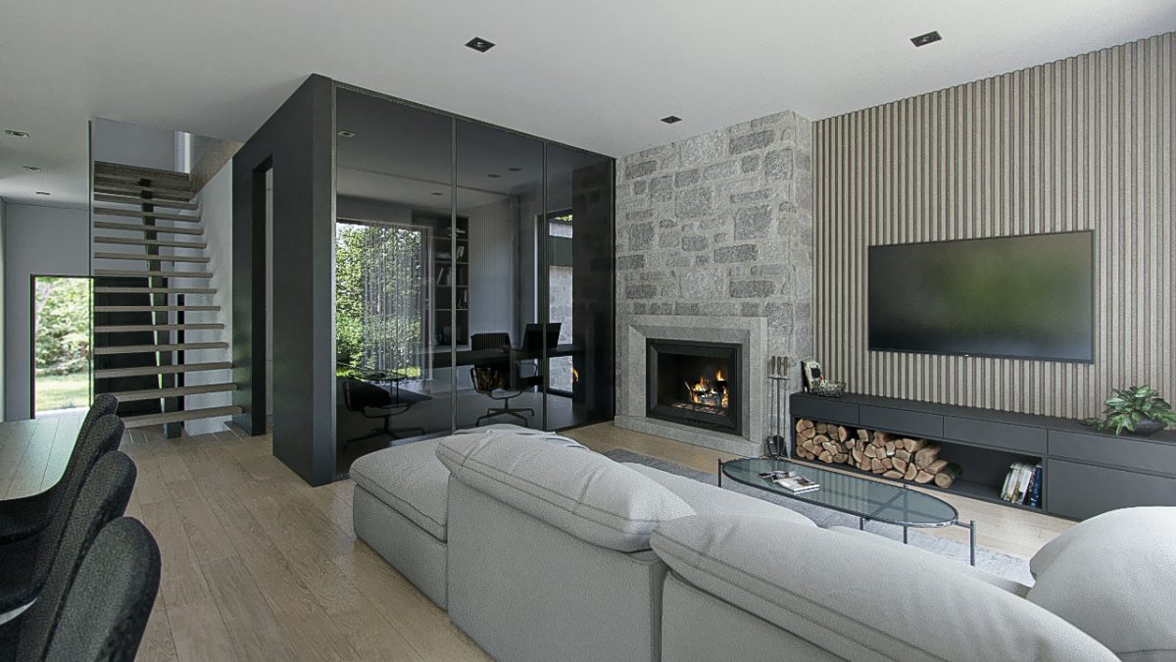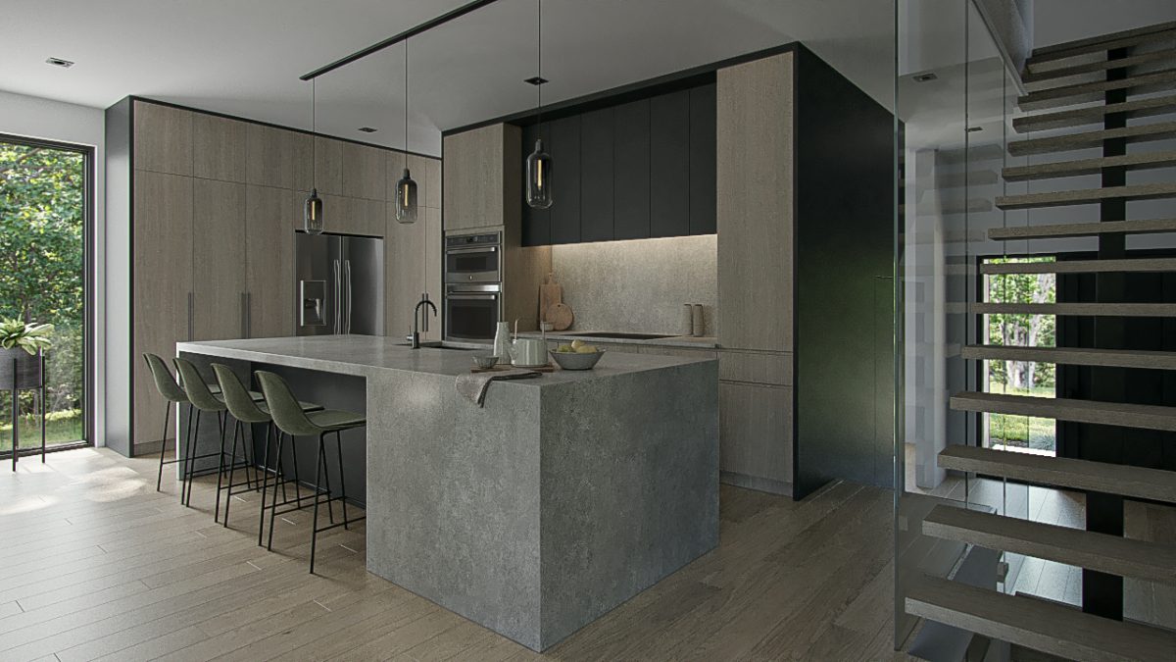Creston
T 3173,100.00$ – 3,230.00$
Description
The Creston model relies on the verticality of its gables to give prominence to its narrow façade. Clearly, one of its main assets is its double garage with access for small motorised vehicles and bicycles at the back.
The living and dining room are projected towards the rear to enjoy a better contact with the courtyard, creating the perfect space to create an intimate covered terrace, away from view.
A unique asset for teleworking enthusiasts, a glass desk takes place at the centre of the living areas, offering the best of both worlds: working in silence while remaining at the heart of the action.
The efficient design and chameleon style of this residence allow it to integrate into a modern neighborhood as well as cohabiting with more classic style residences.
