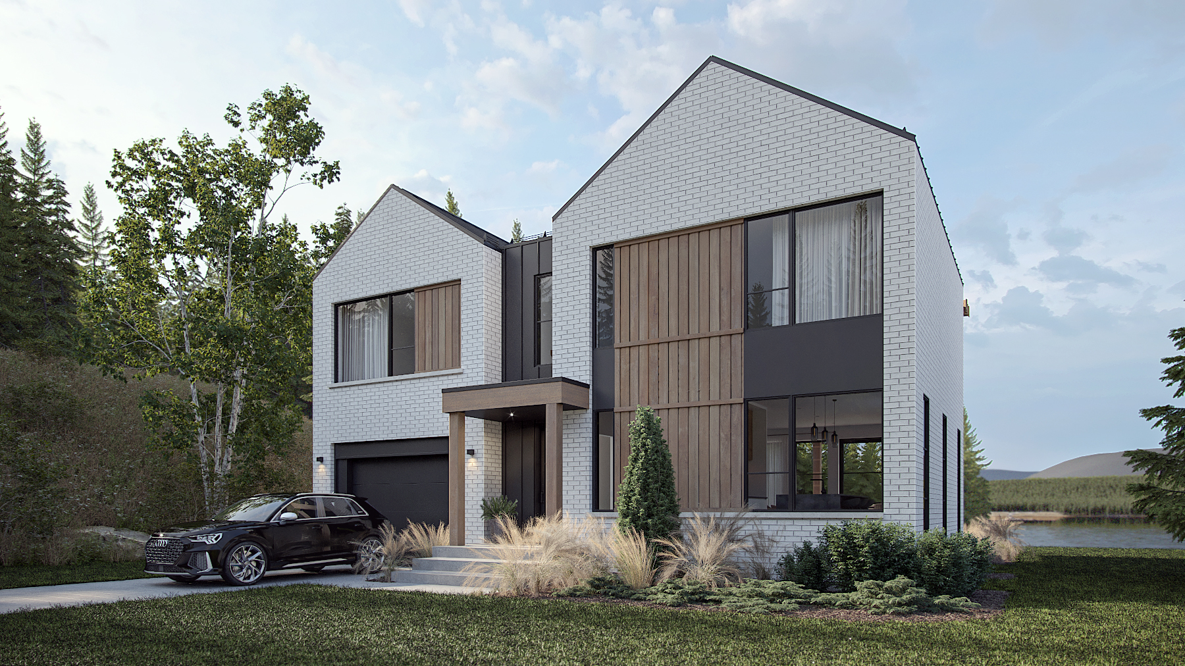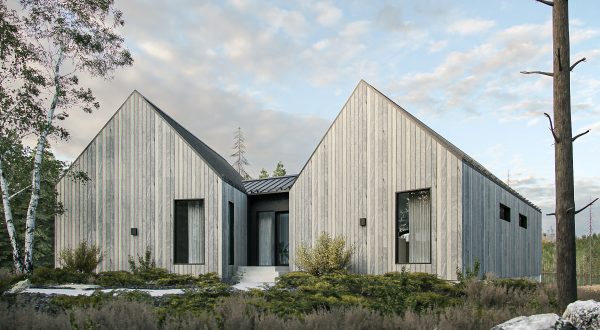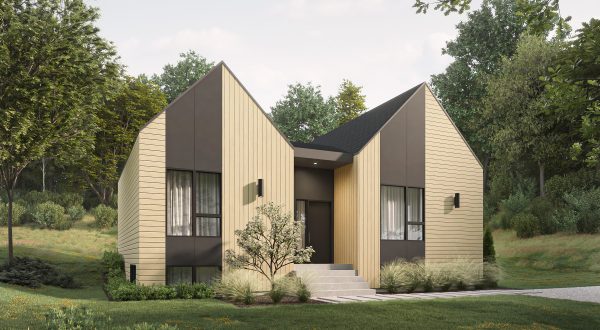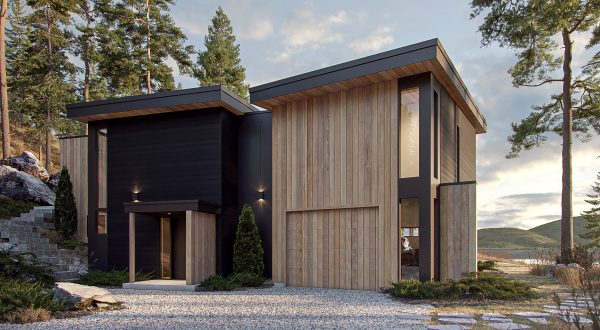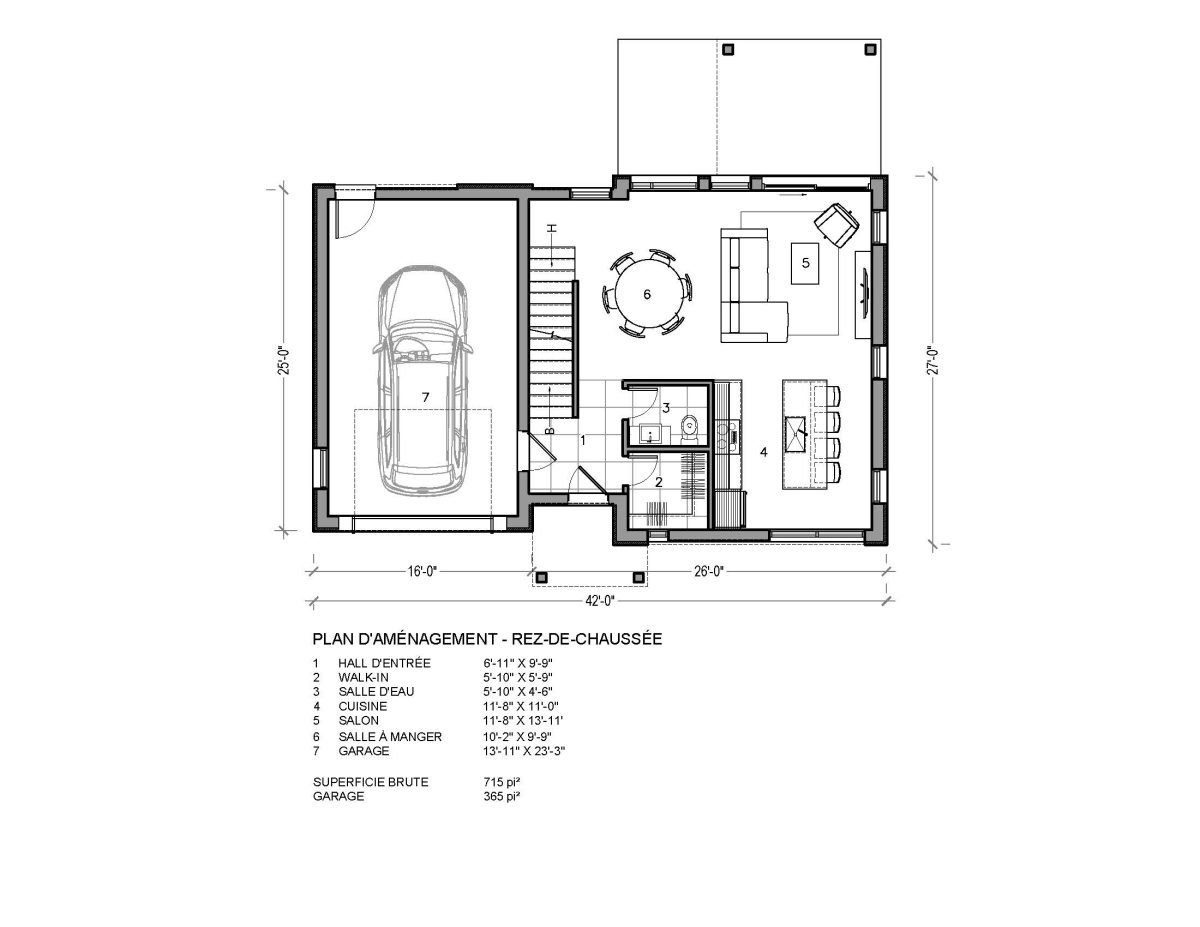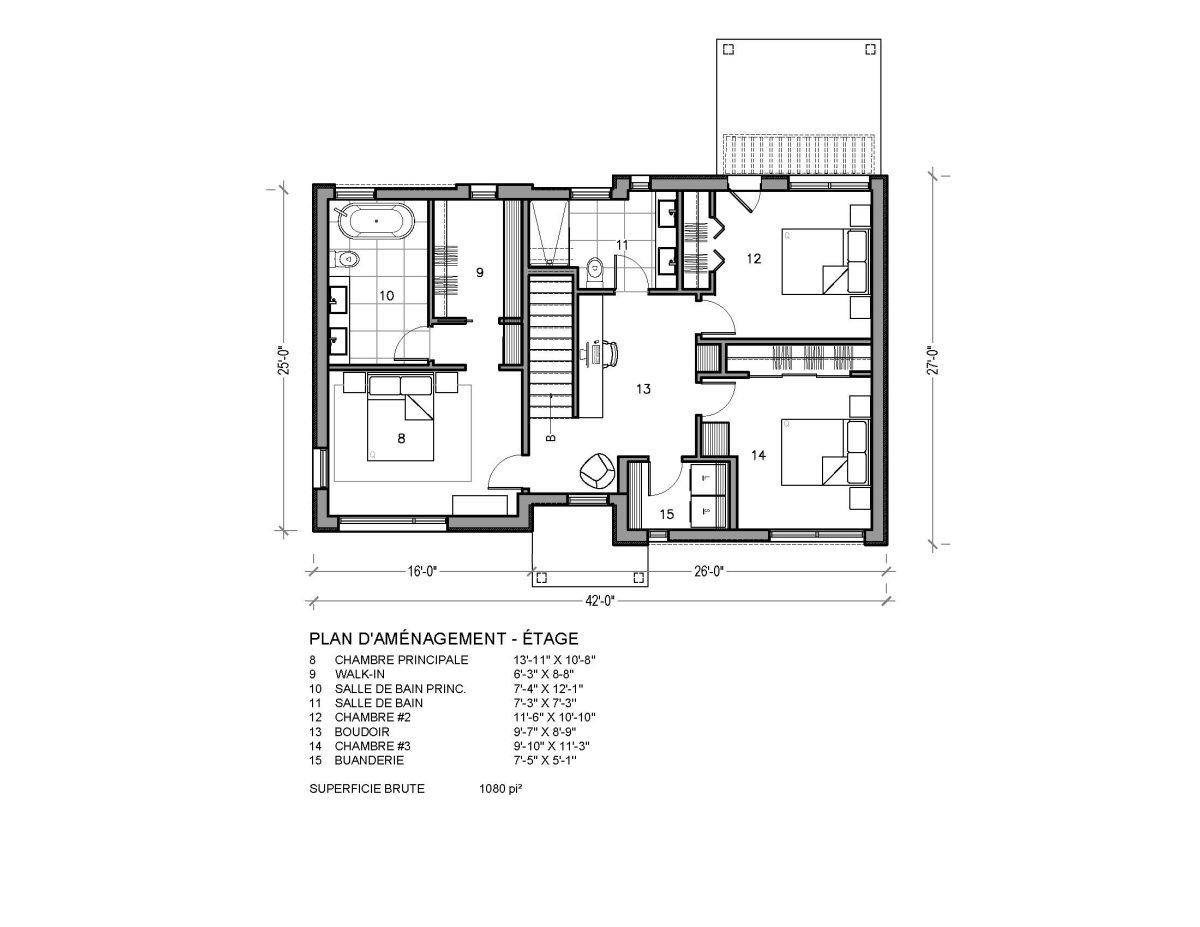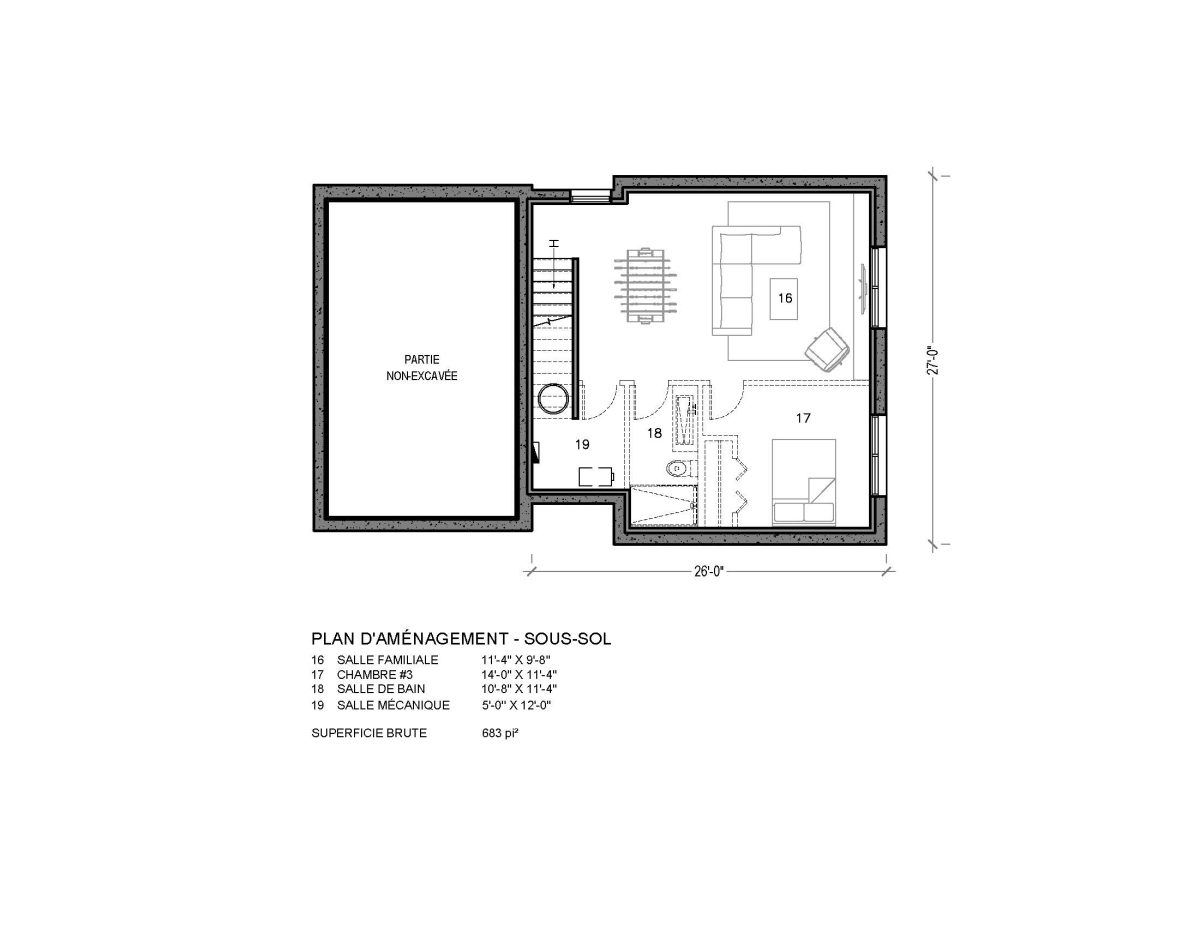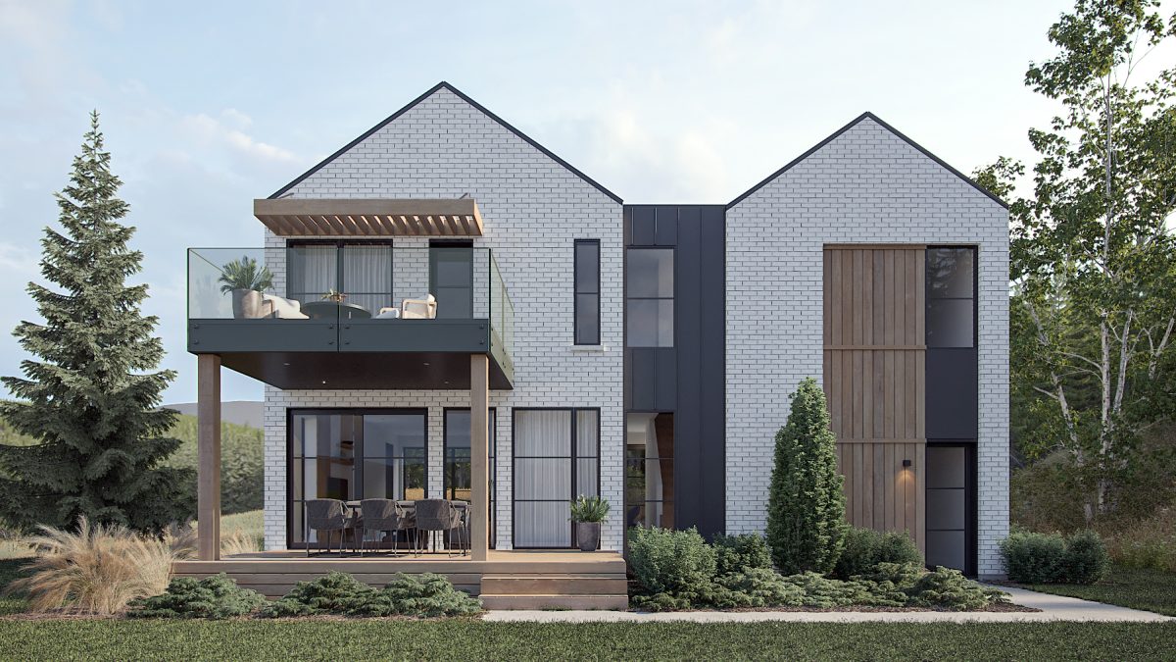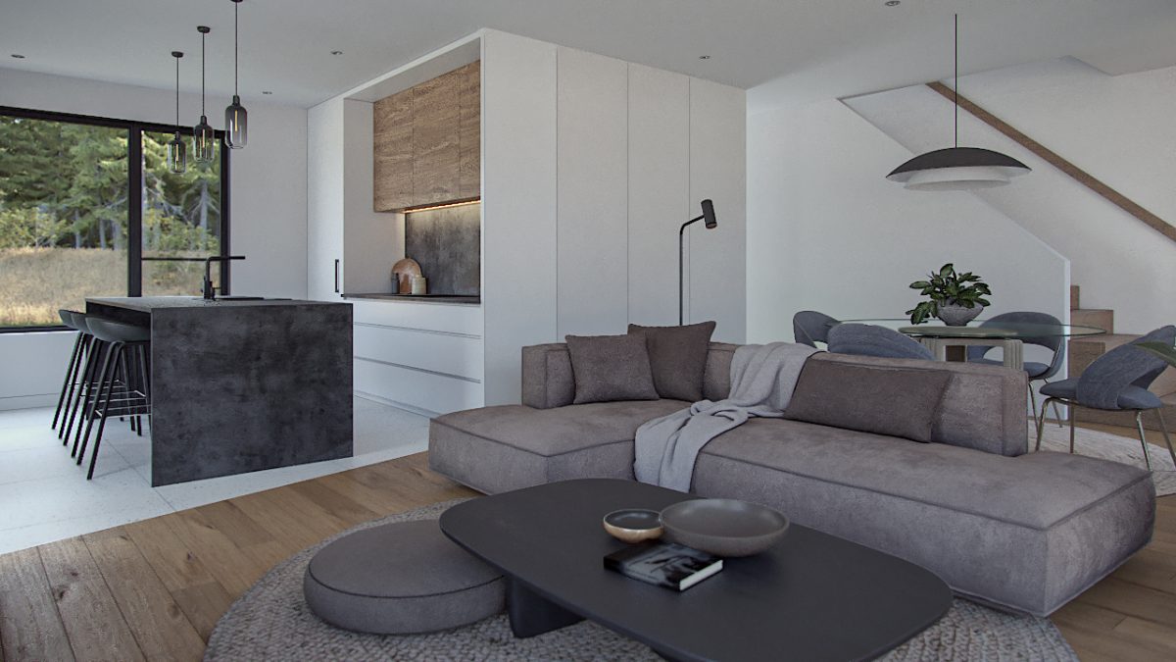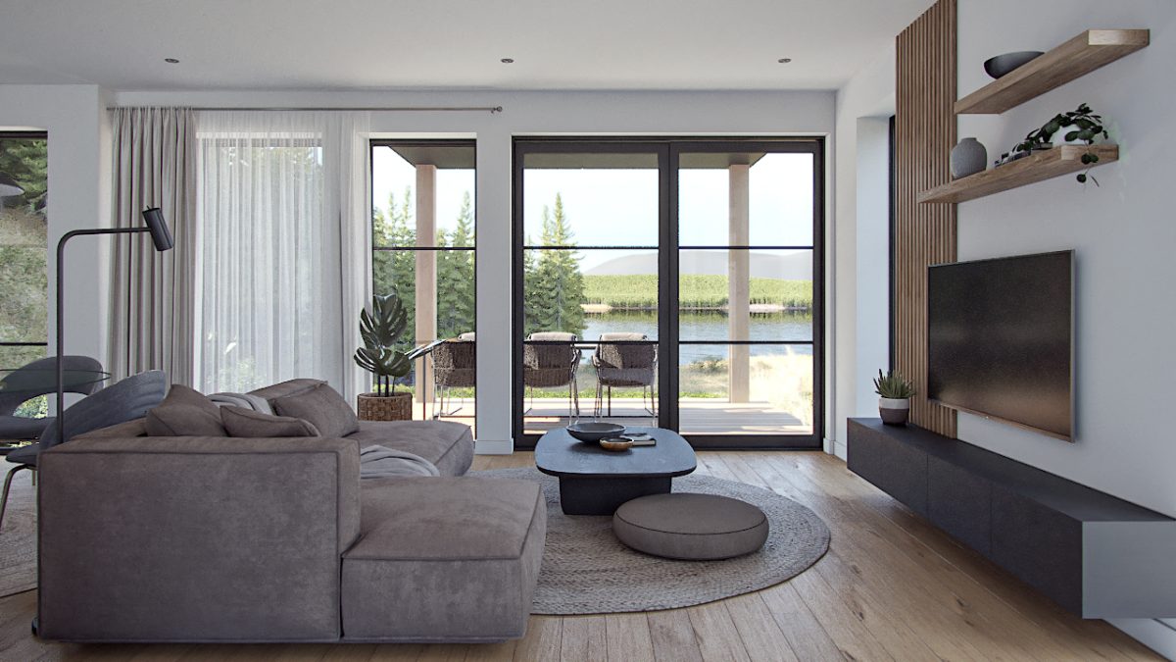Bondi
N 2222,600.00$ – 2,730.00$
Description
The Bondi N 222 is a housing model with a distinctive architecture that merges Nordic elegance with modernity. Designed in two Scandinavian-style volumes, this dwelling is connected by a contemporary central section, providing both visual harmony and functionality. The facade and rear of the house, adorned with noble materials such as brick, wood, and steel, offer a timeless and cutting-edge aesthetic.
The ground floor is ingeniously designed to maximize space and natural light, enhancing family life in a welcoming environment. The kitchen, leading into a spacious living area, becomes the perfect spot for relaxation and enjoying the outdoor view.
On the upper floor, the layout of the bedrooms ensures privacy and opens up to communal spaces, augmented by an additional terrace. The basement presents a flexible arrangement potential, catering to the specific needs of each family.
