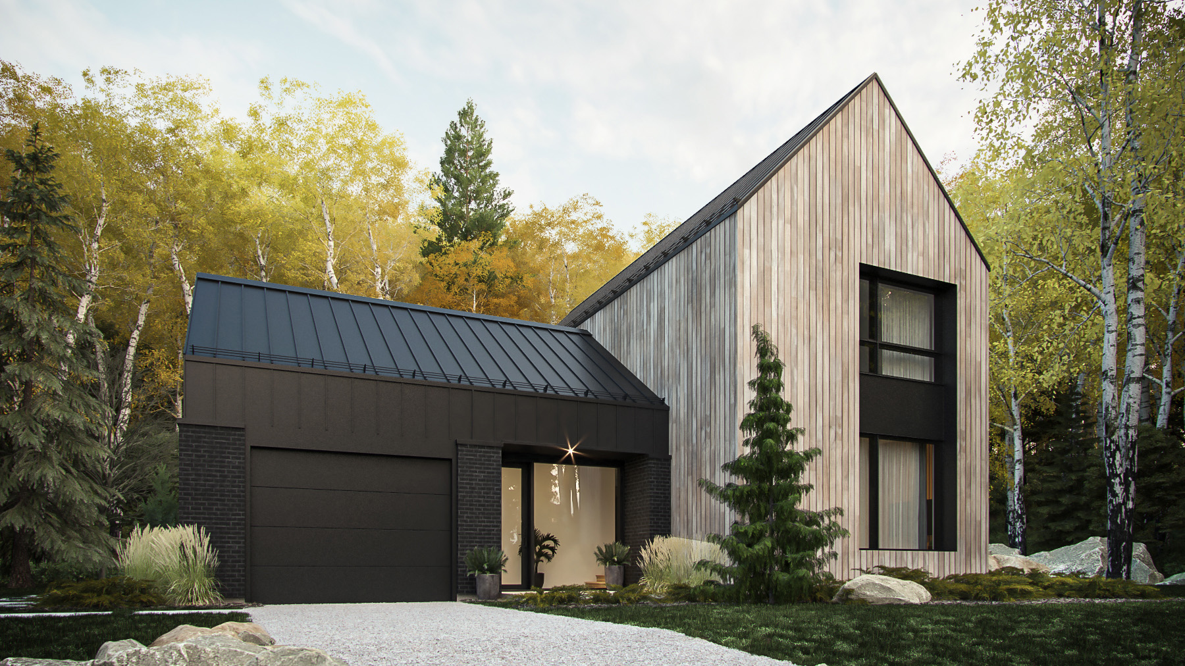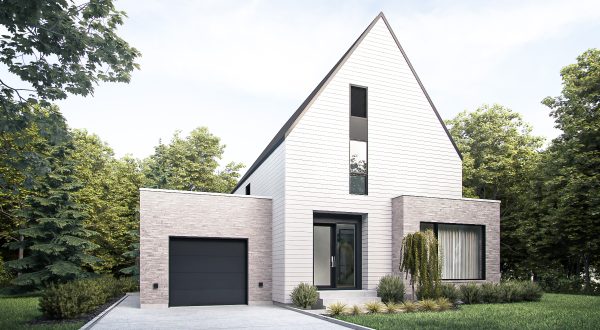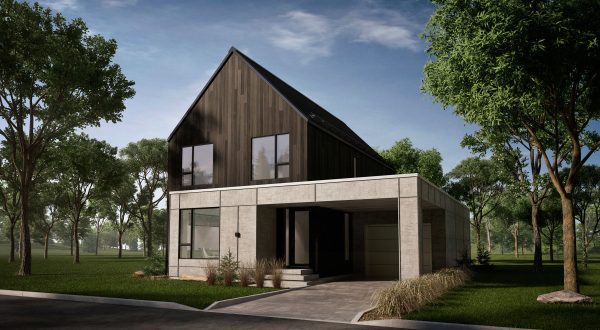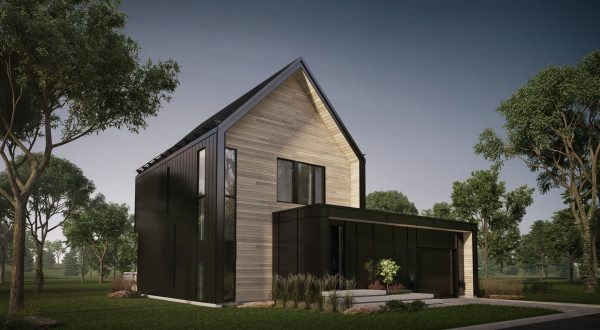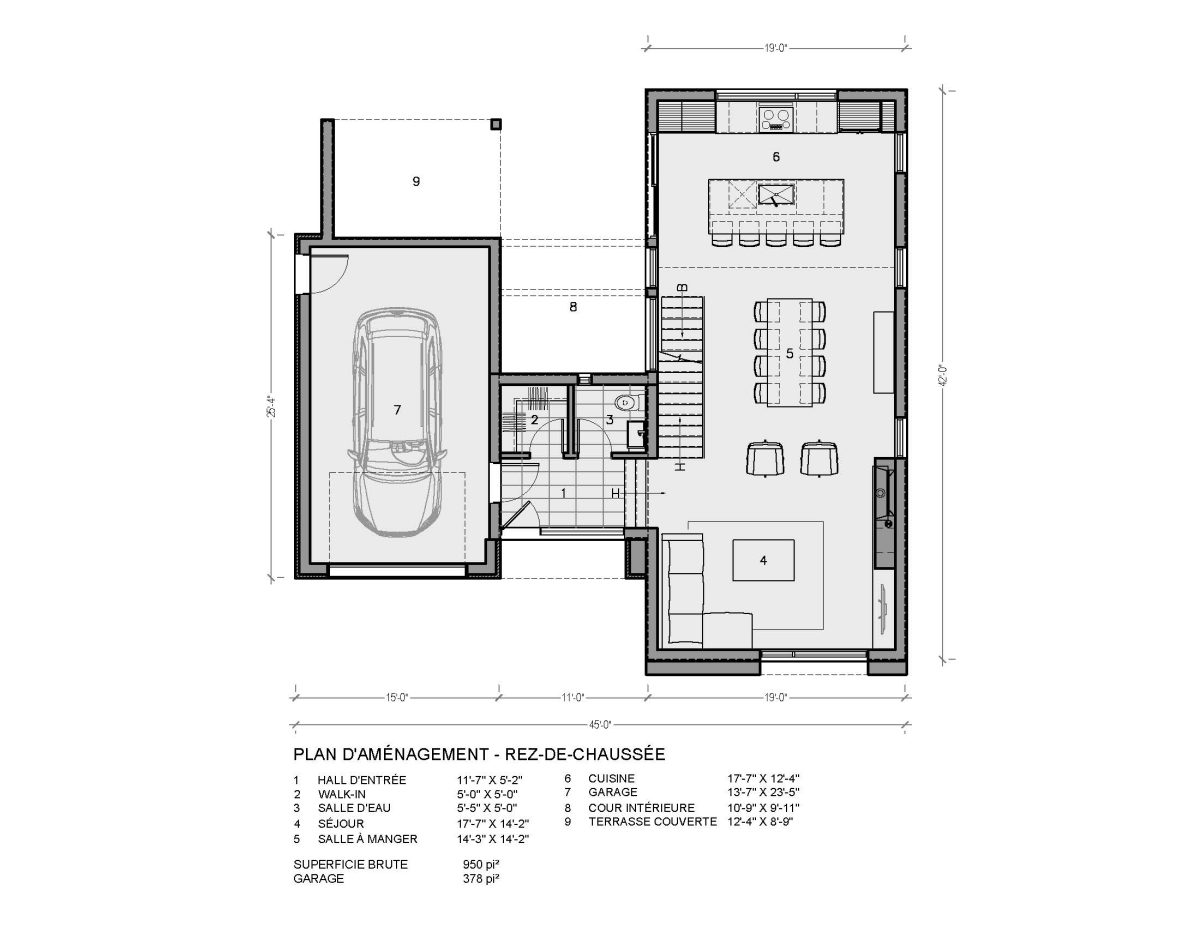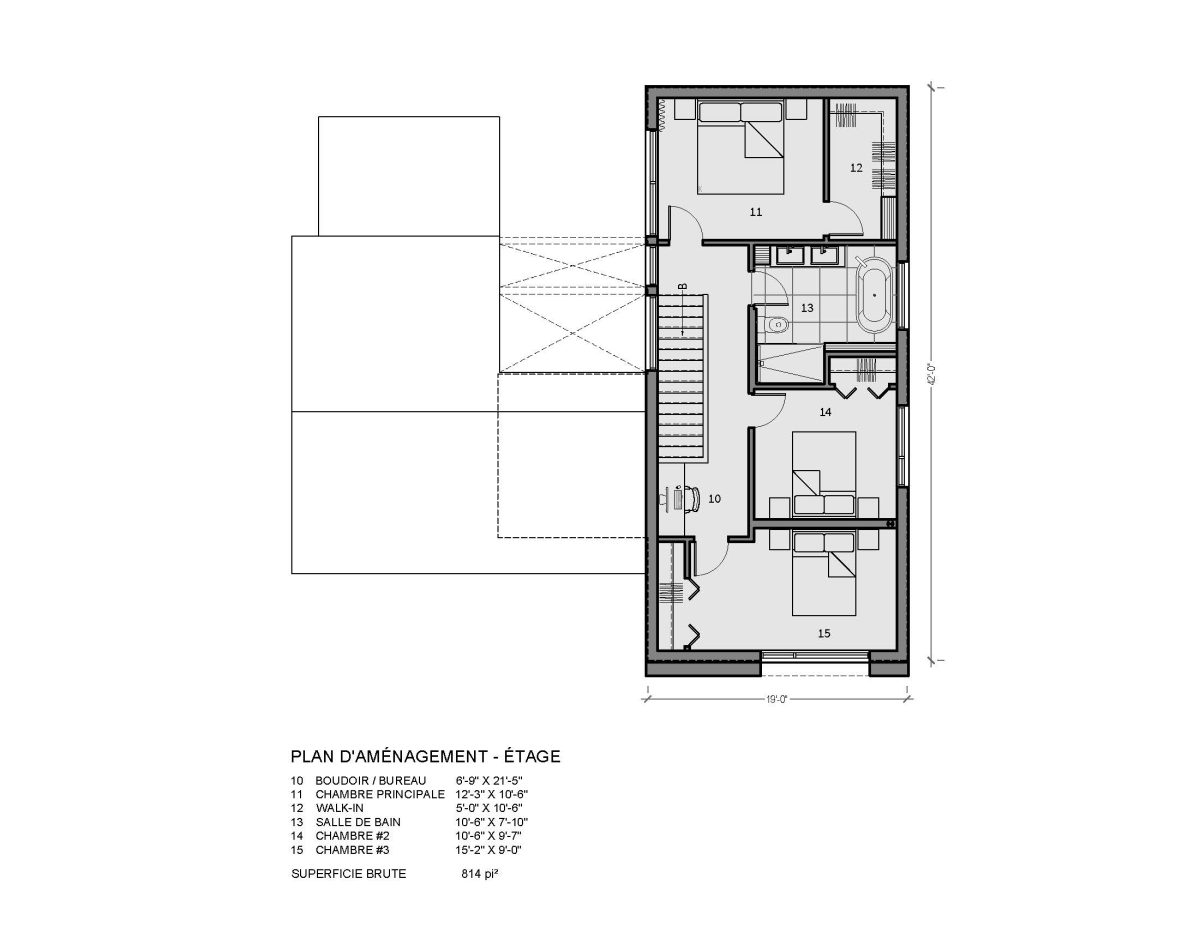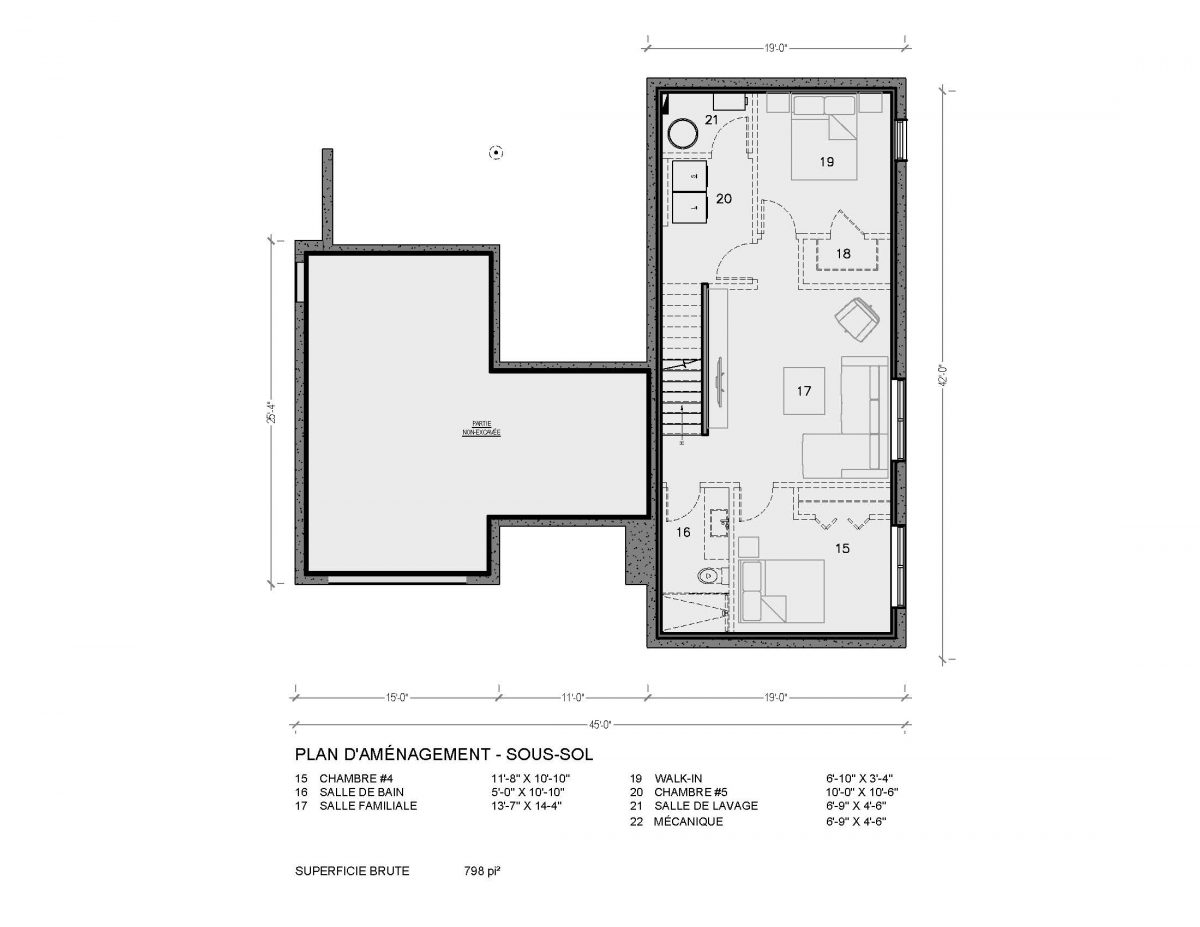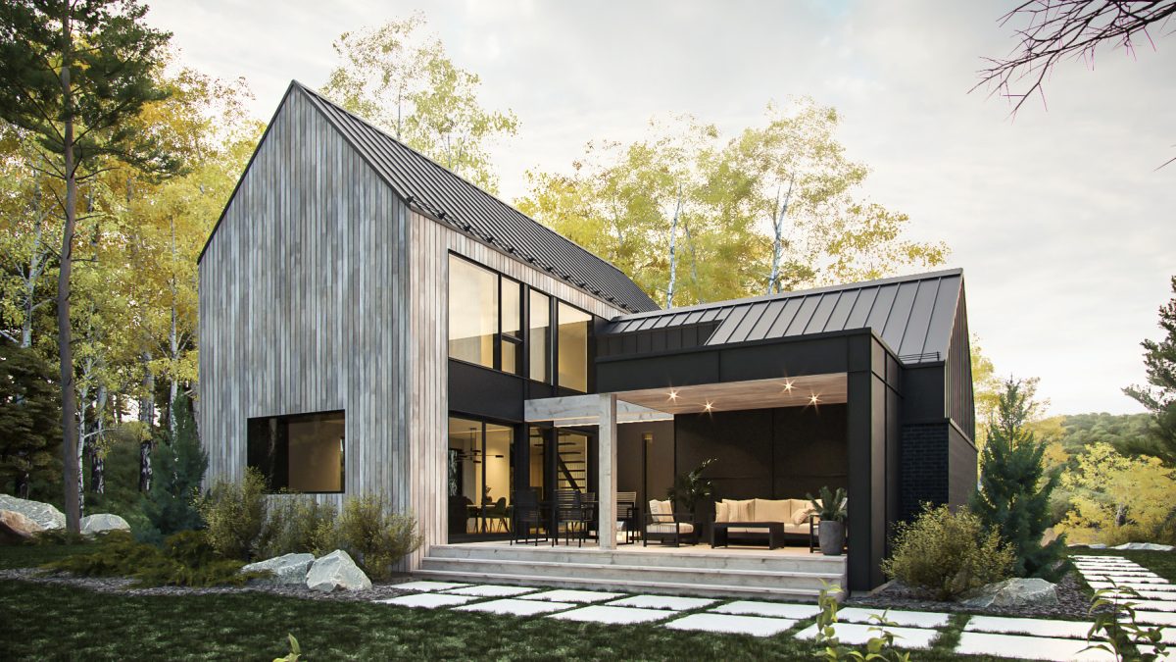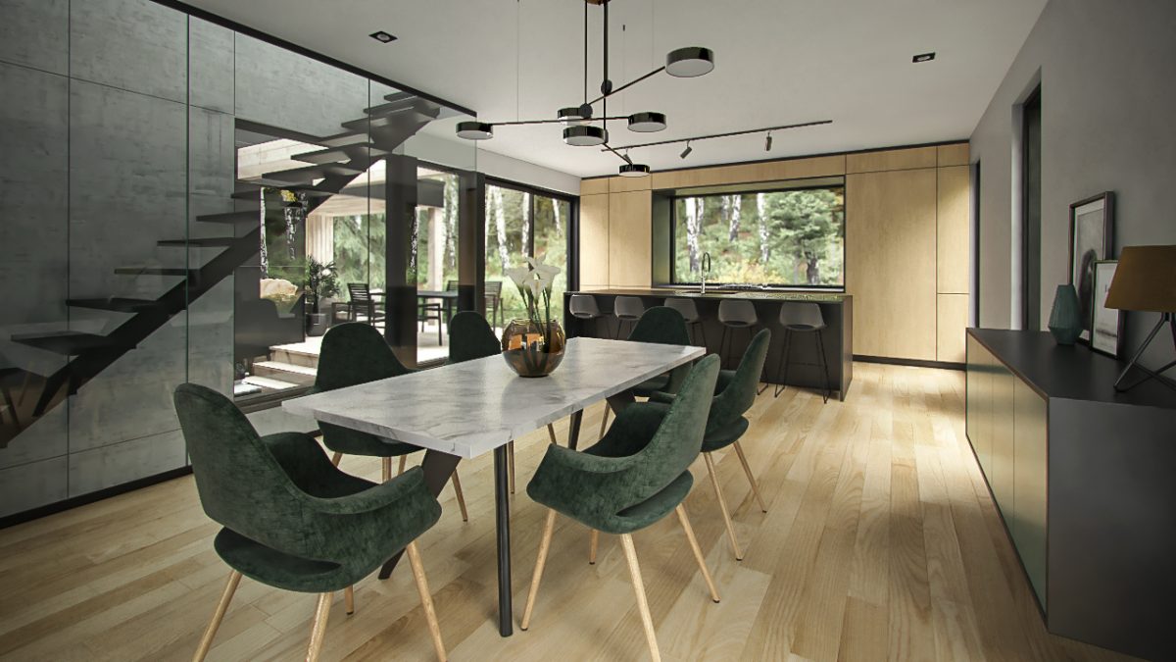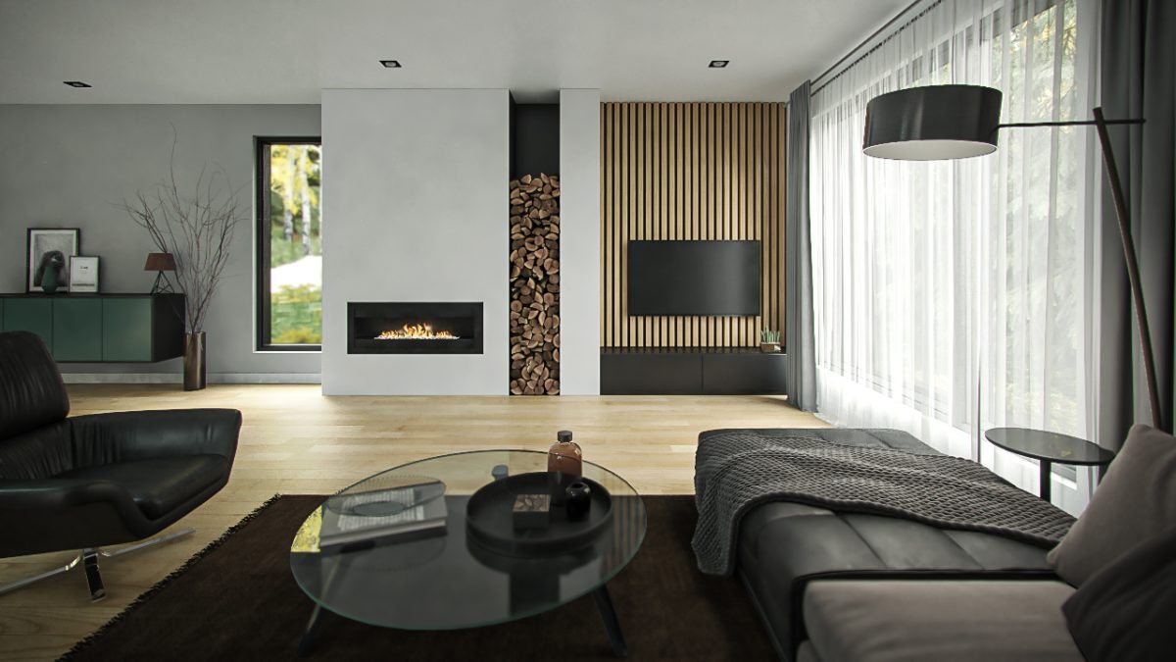Bergen
N 2032,300.00$ – 2,450.00$
Description
This residence has an H-shaped plan in which the garage and the living areas are distributed on either side and separated in the centre by the entrance and the powder room. The Scandinavian-inspired architecture materializes in the form of two sloped-roof sections that interlock perpendicularly with each other. The meeting of these two sections is hollowed out at the back to make room for a small landscaped garden visible through the large glass wall along the staircase leading upstairs.
The ground floor—a large, rectangular, open-concept room—features the living room, the dining room, and the kitchen in a row. The terrace can be accessed from the kitchen, which takes up the entire back wall, where a perfectly symmetrical central island takes centre stage.
Upstairs, the master bedroom is located at the back, the two secondary bedrooms can be found at the front, and an open space at the end of the staircase lets you set up a small office space or reading corner.
