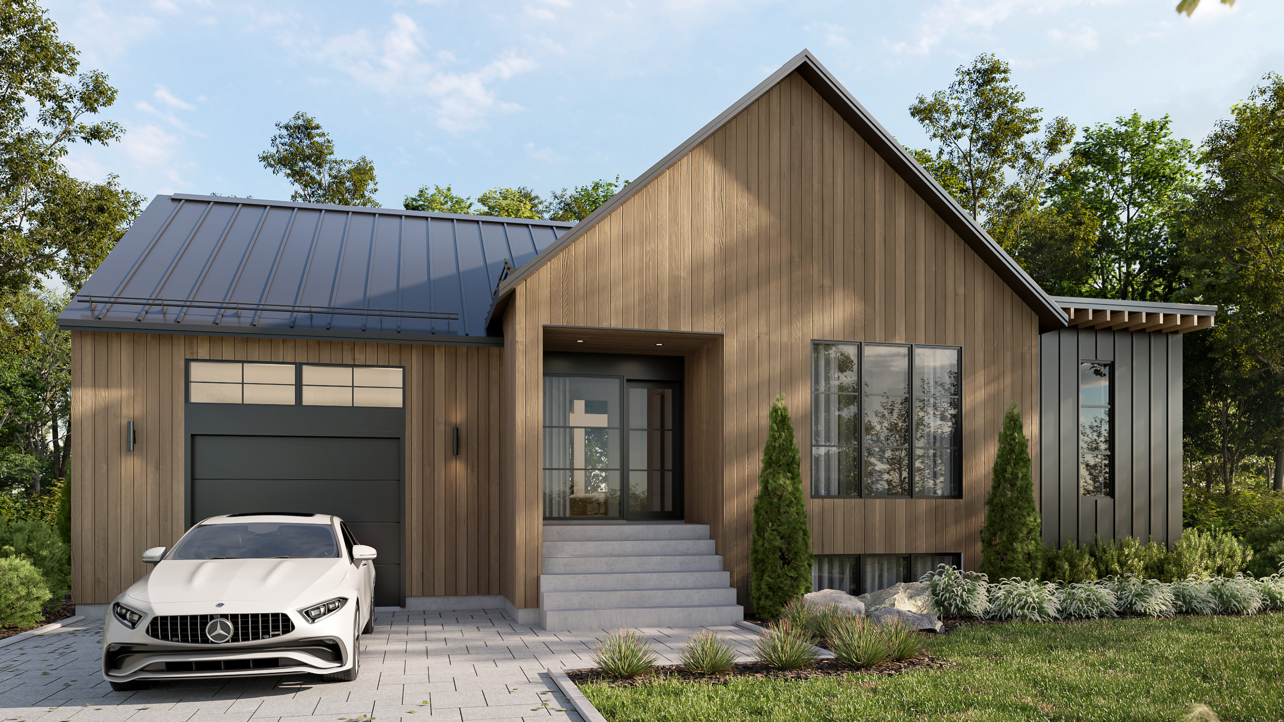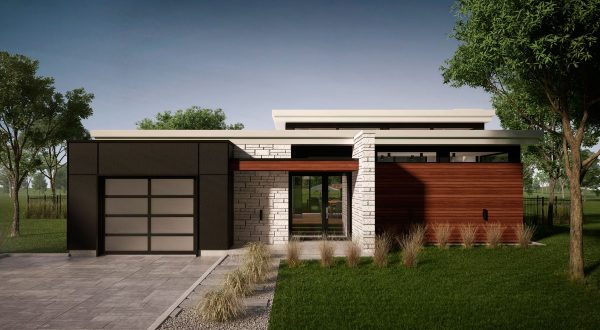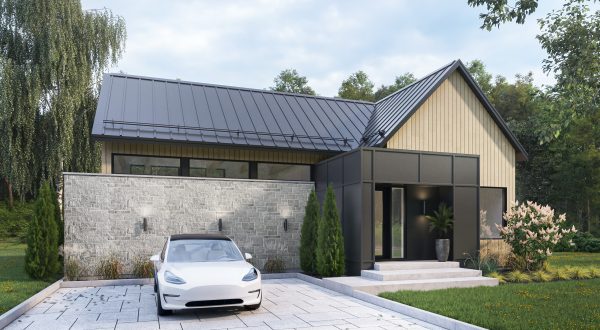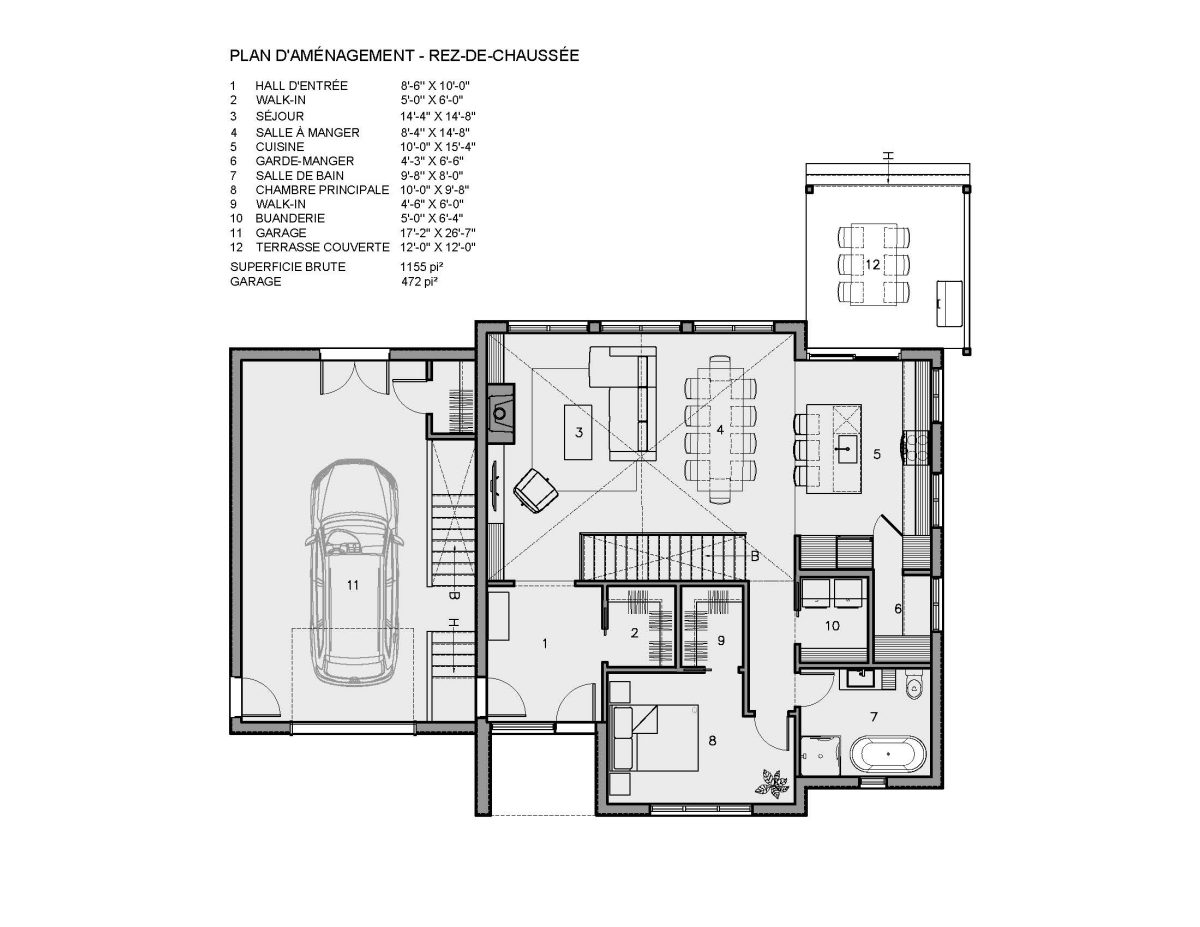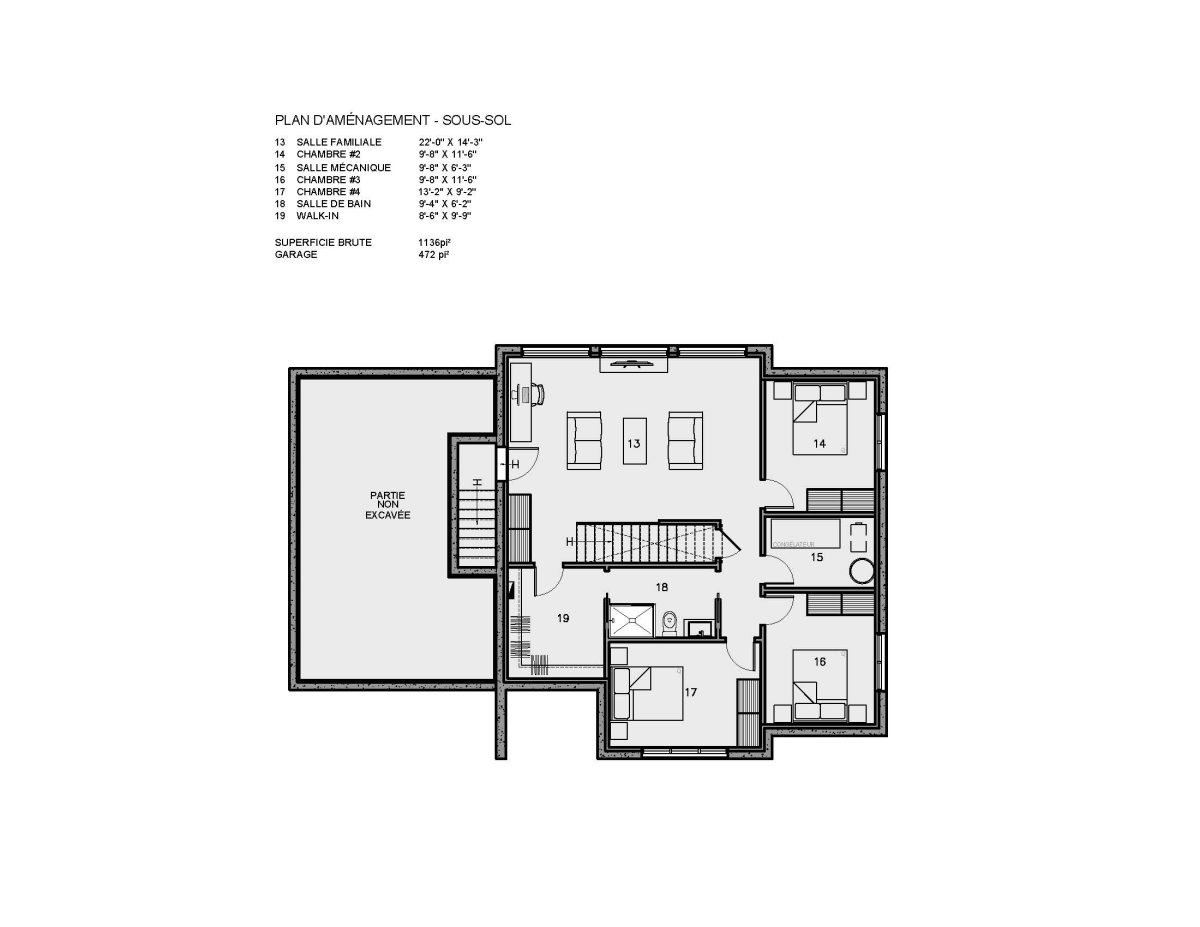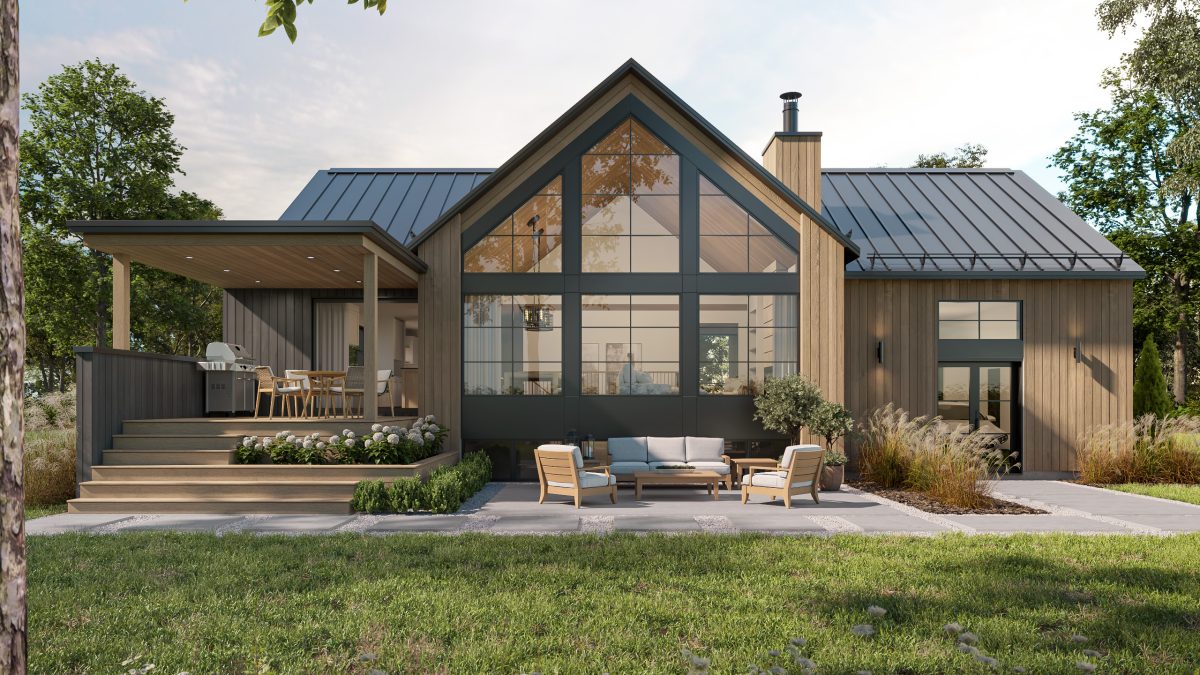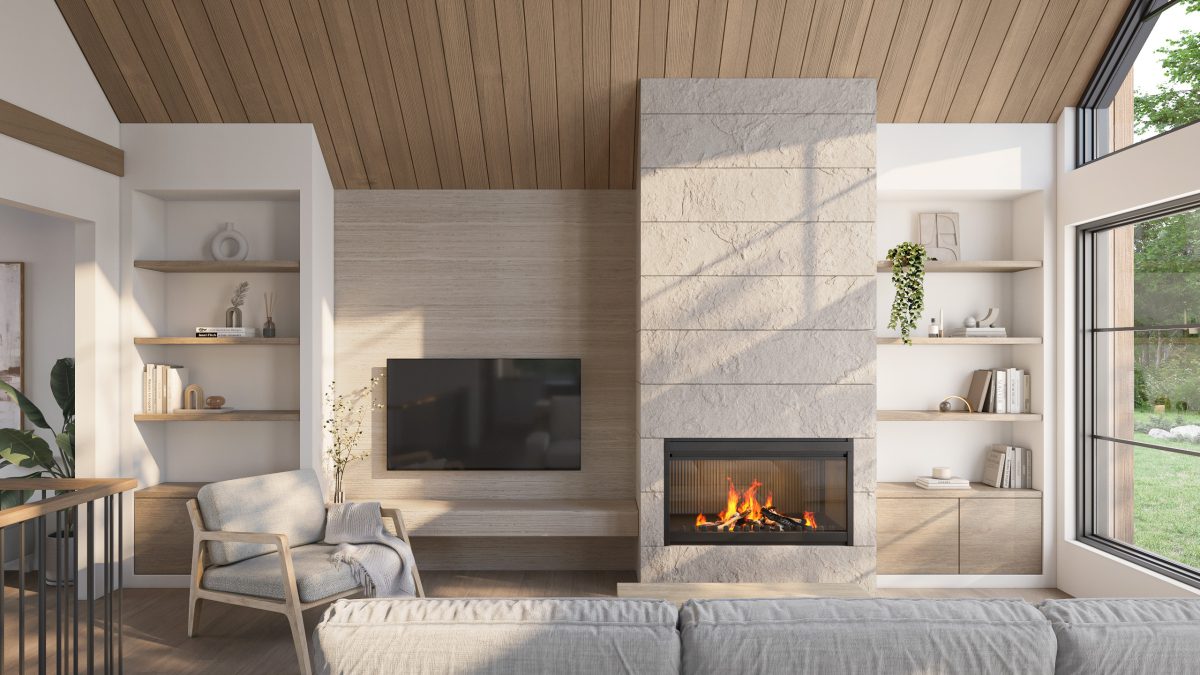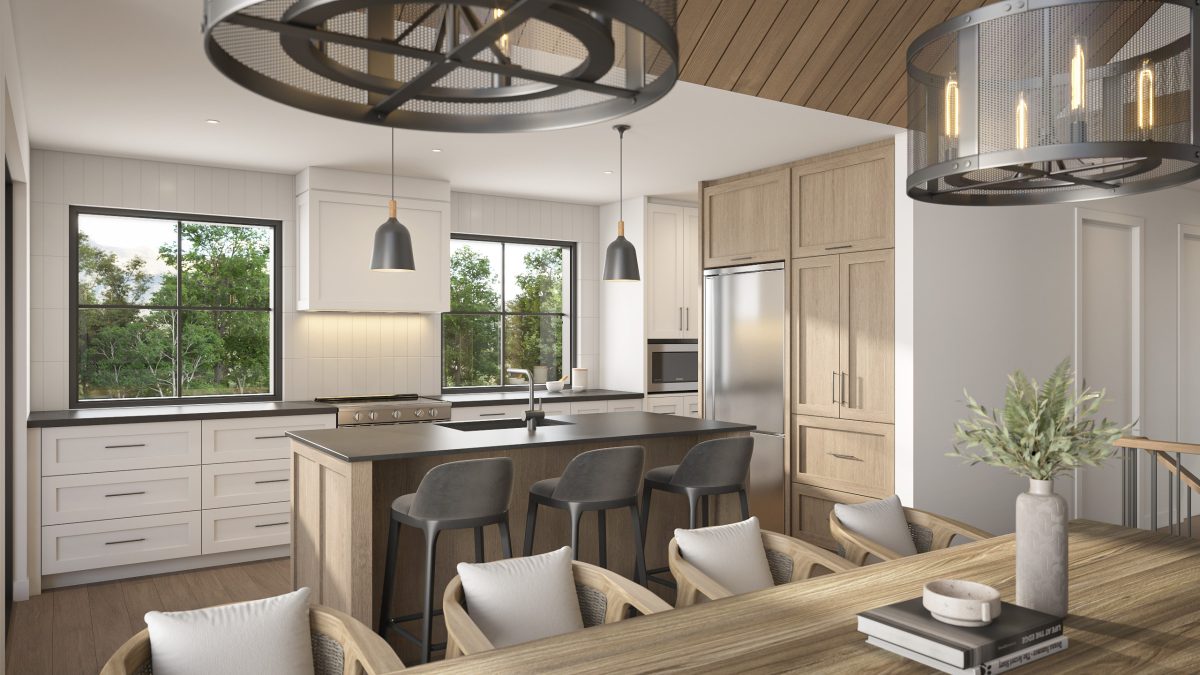Acton
T 3221,600.00$ – 1,750.00$
Description
Introducing the Acton T 322, a home model that embodies the simplicity and warmth of transitional architectural style. Featuring sleek, modern volumes, this residence utilizes materials such as warm wood and black steel for a subdued facade that contrasts with a largely glazed rear, designed specifically to maximize views of the natural surroundings.
The interior is crafted to be both compact and functional. The ground floor features a single-level layout including a master bedroom with an en suite bathroom and walk-in closet. The kitchen, living room, and dining area are arranged in a row along the glazed facade, with a cathedral ceiling that enhances the space and light. The kitchen extends to a large covered terrace, perfect for outdoor dining and relaxation.
The basement is adaptable to meet various needs and can accommodate up to three bedrooms, an additional bathroom, and a family or multi-purpose area, providing extra space for a large family or various activities.
