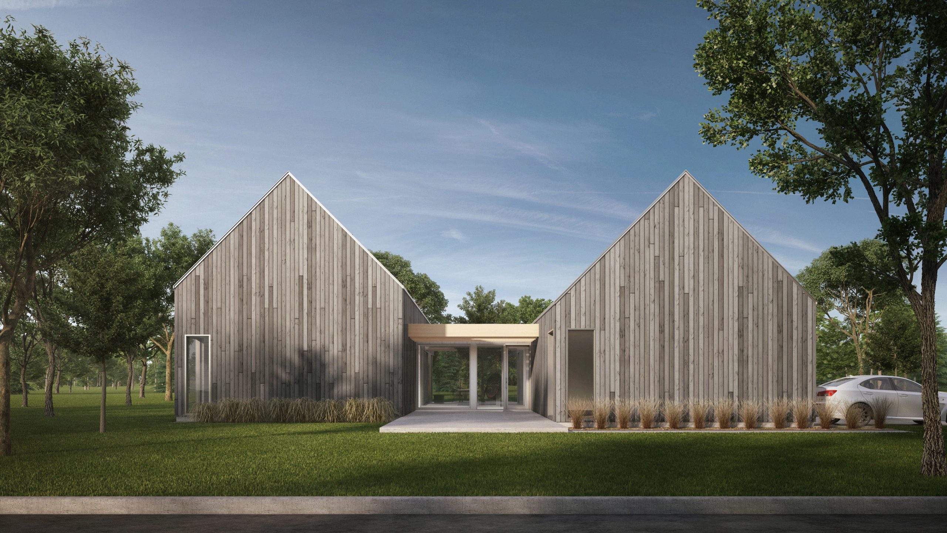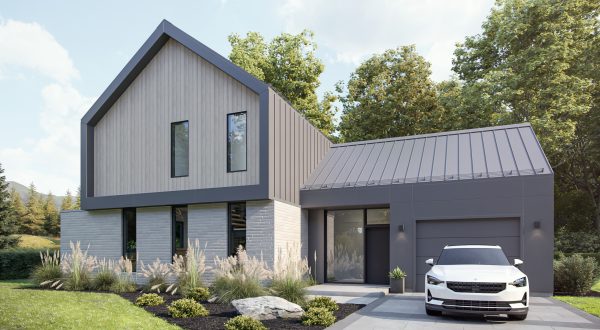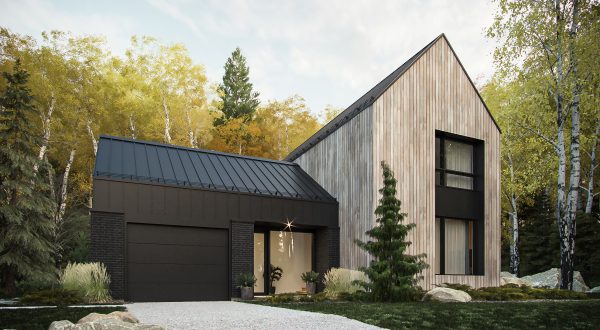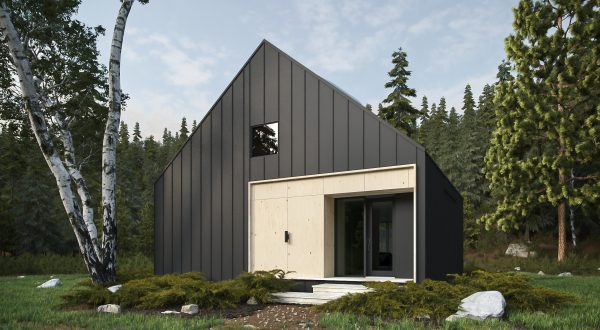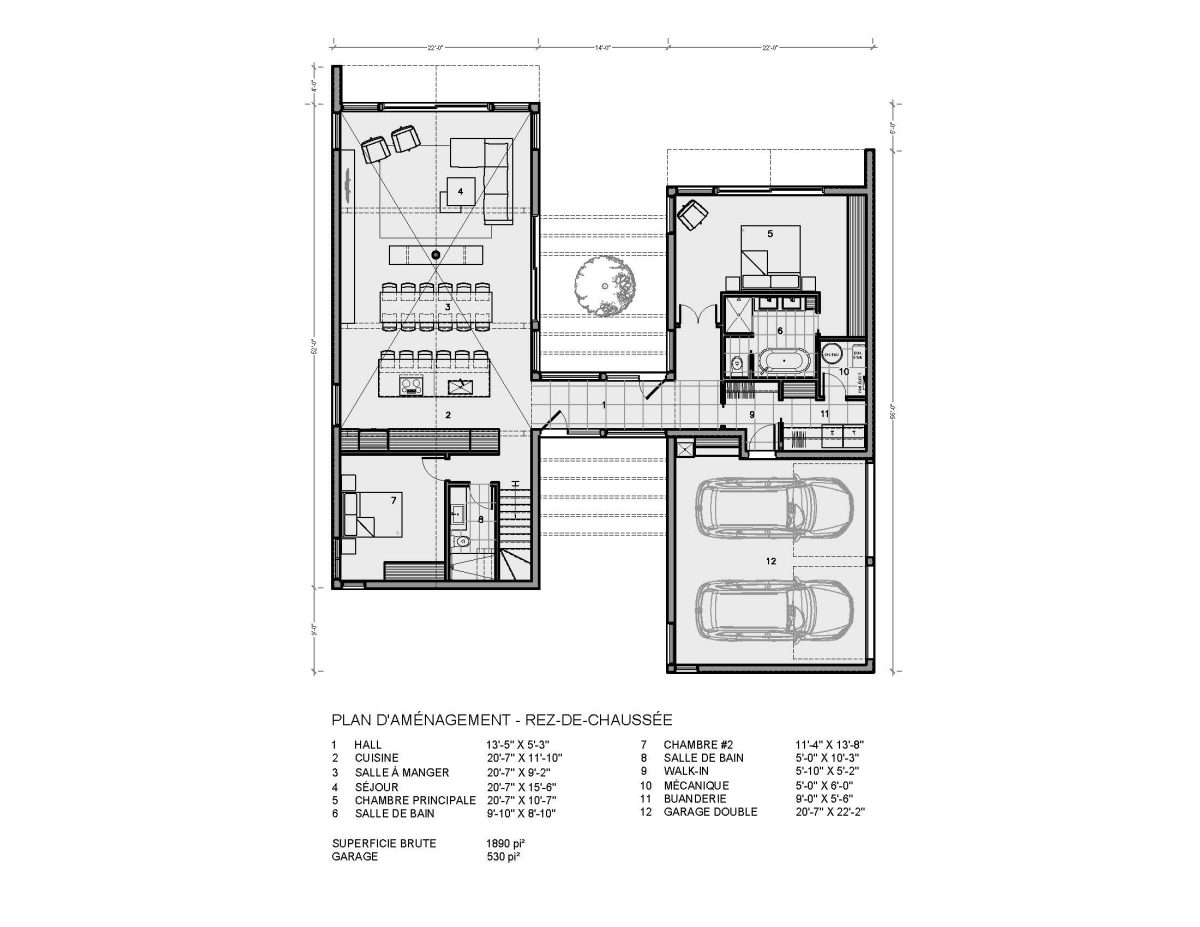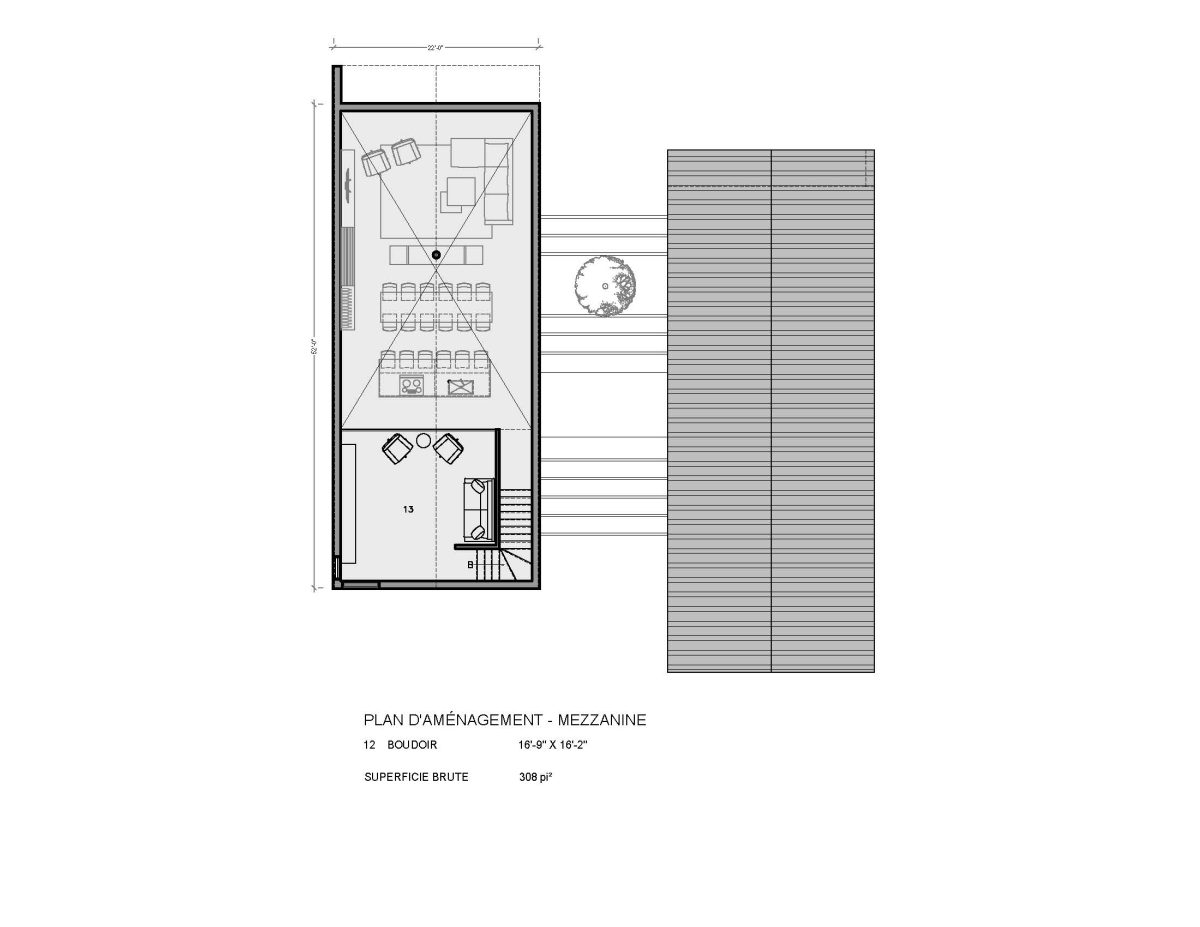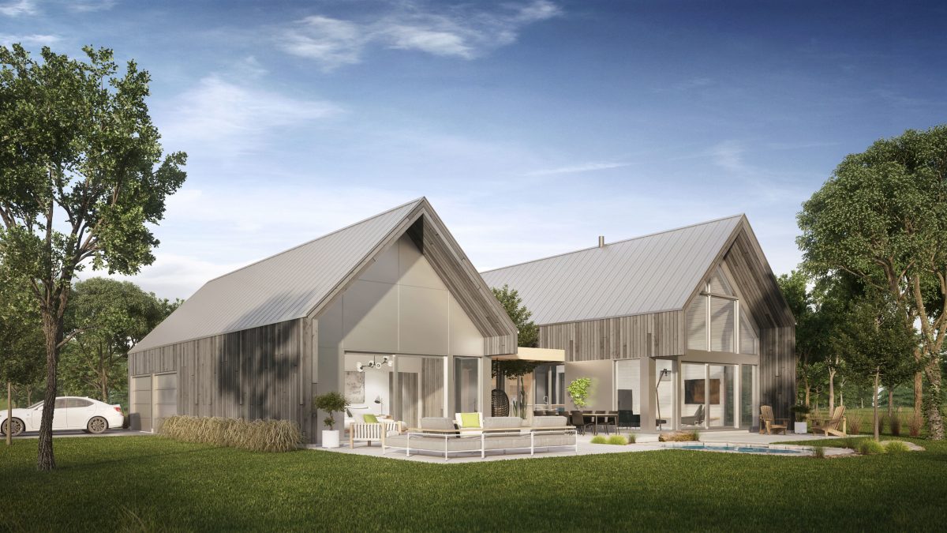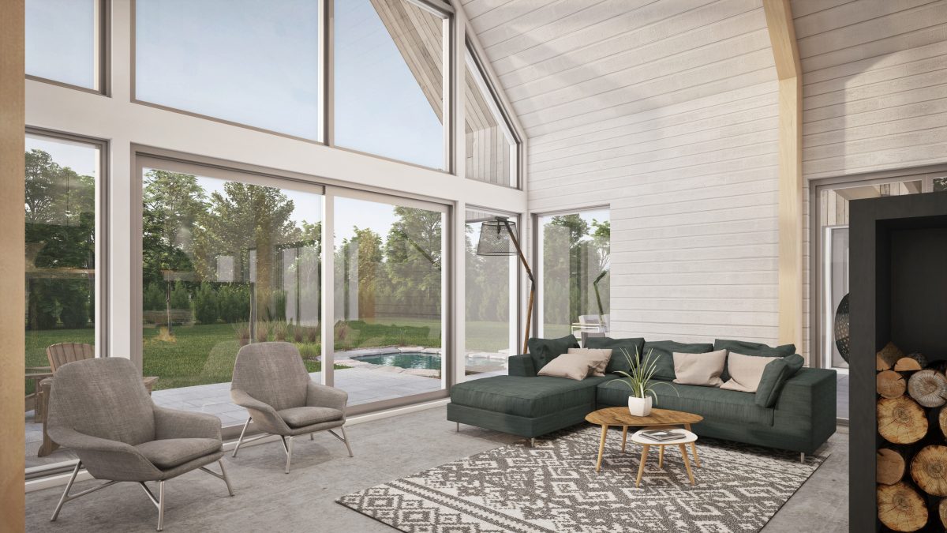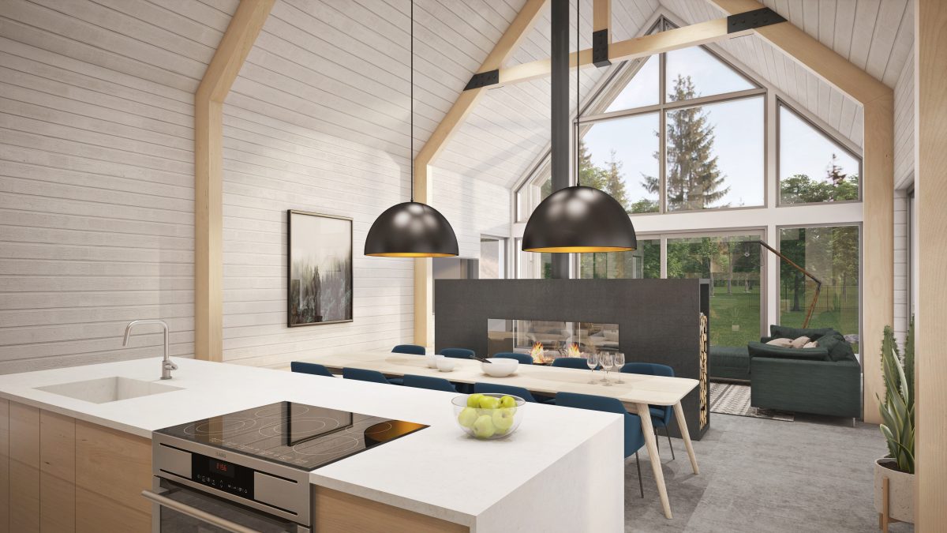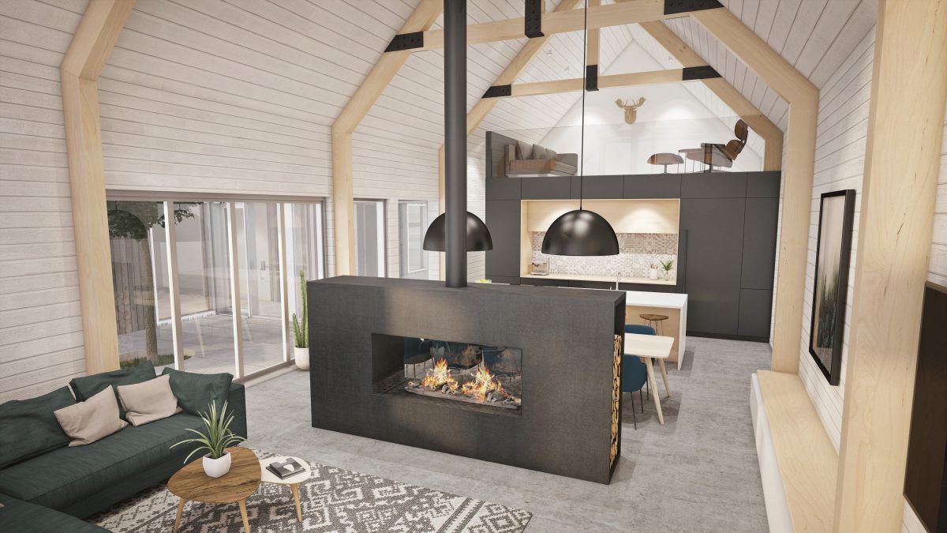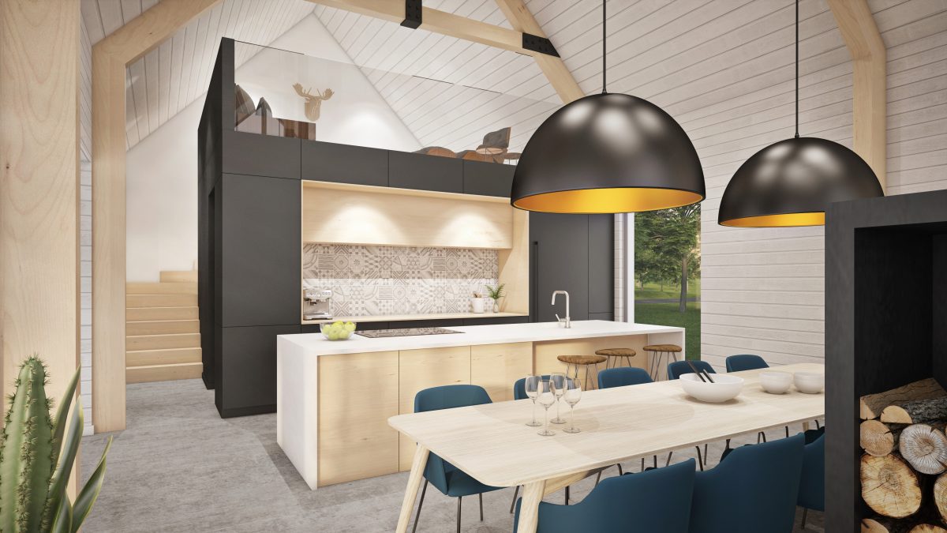Ydessa
N 2082,900.00$ – 3,050.00$
Description
This residence has an “H” plan in which the garage and living areas are distributed on either side. The architecture (Scandinavian inspiration) materializes in the form of 2 minimalist volumes positioned parallel. The 2 sections of the building are joined together by the hall so as to create a long path leading to the entrance and an interior courtyard closed on 3 sides at the rear.
The ground floor, a large rectangular open-plan and very airy room presents the living room, the dining room and the kitchen in a row. The kitchen and the secondary suite are included in a square volume placed at one end of the living area on which a multifunctional mezzanine is fitted out.
In the secondary wing of the residence, the master suite is arranged in such a way as to allow a shared view between the interior courtyard and the backyard.
