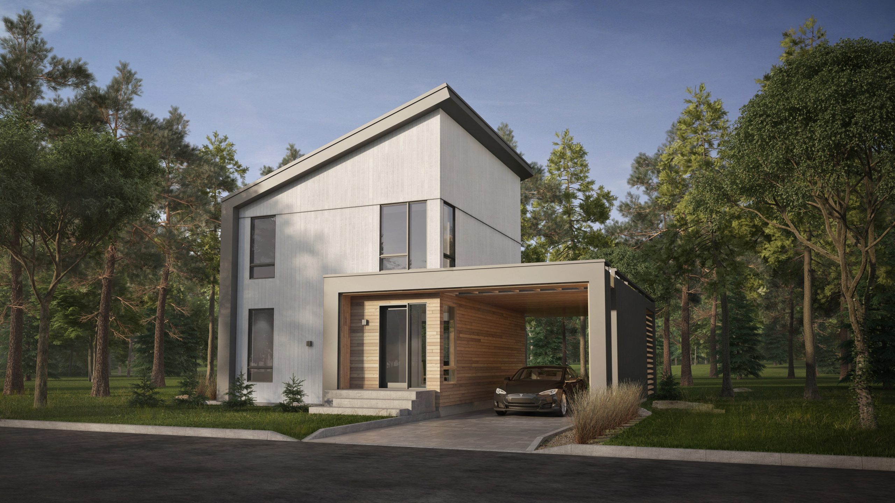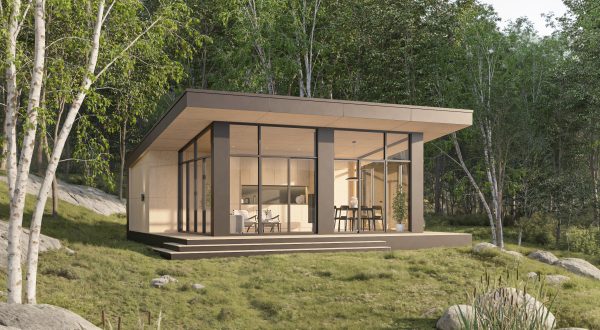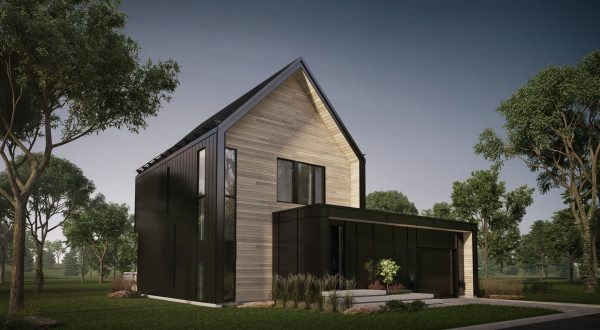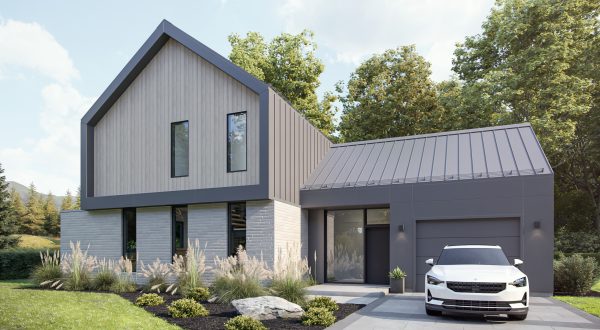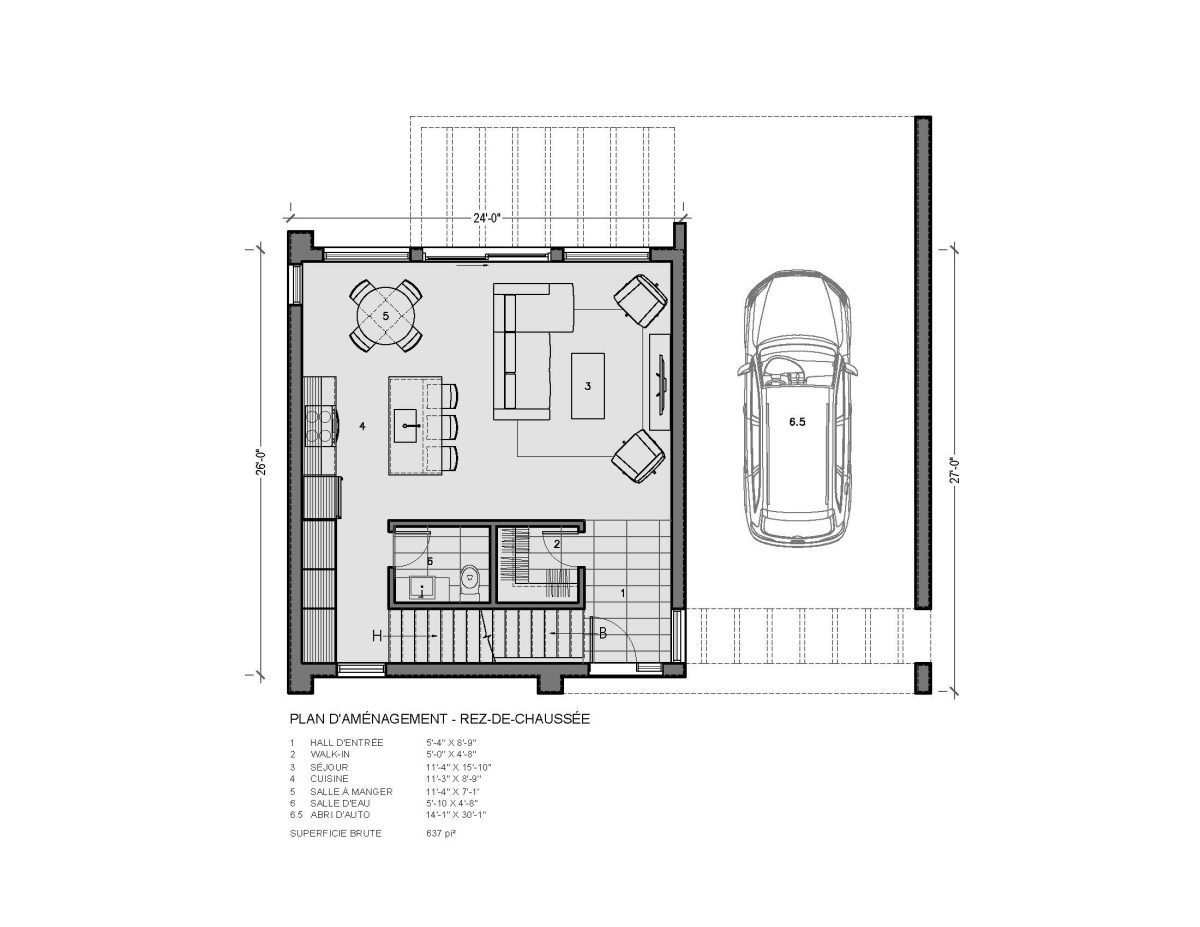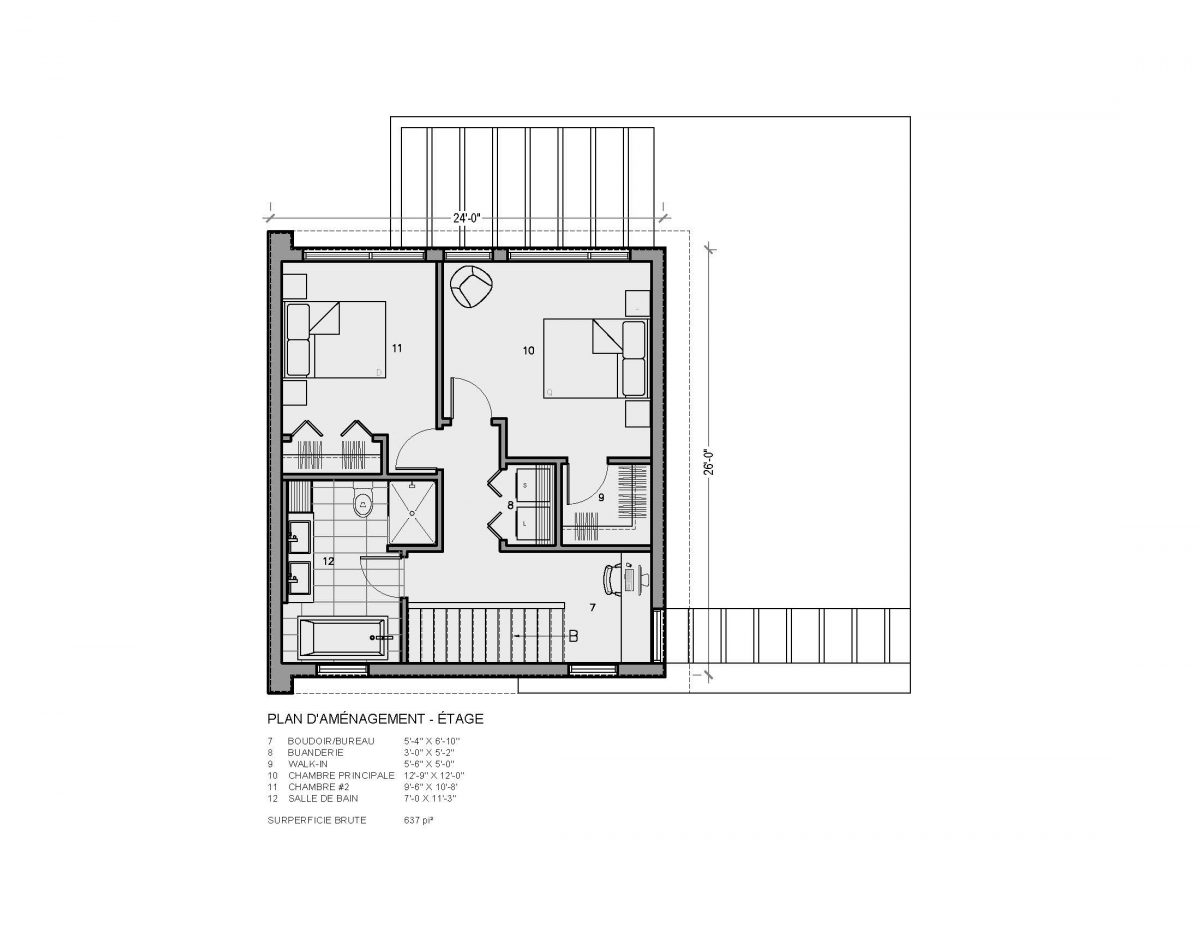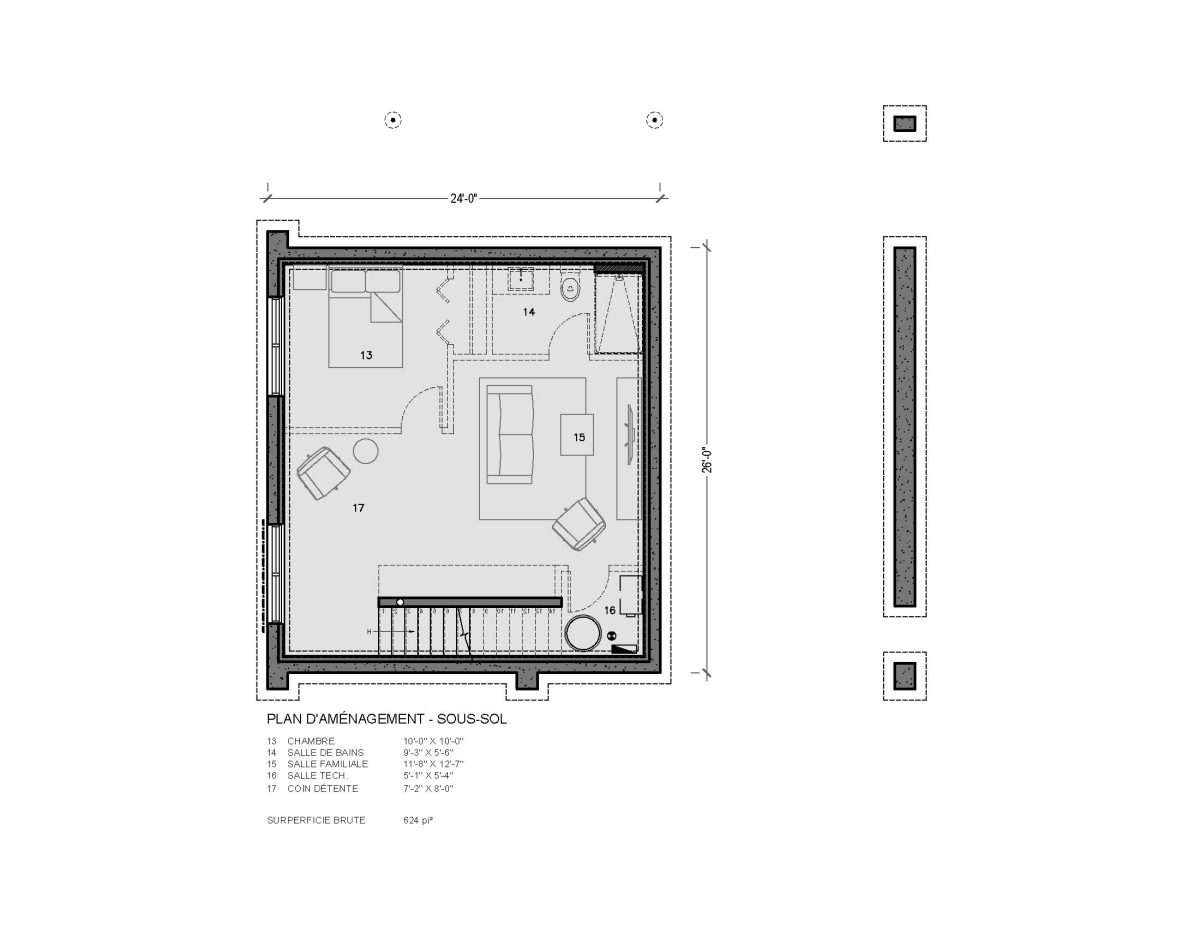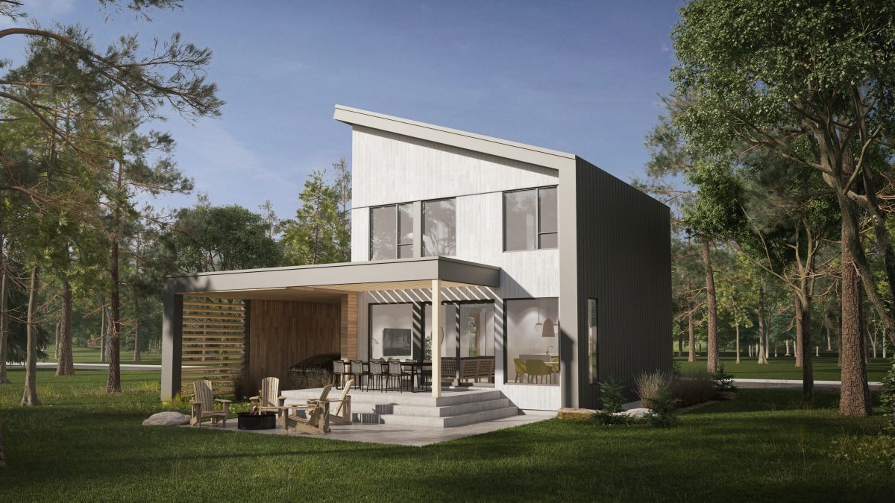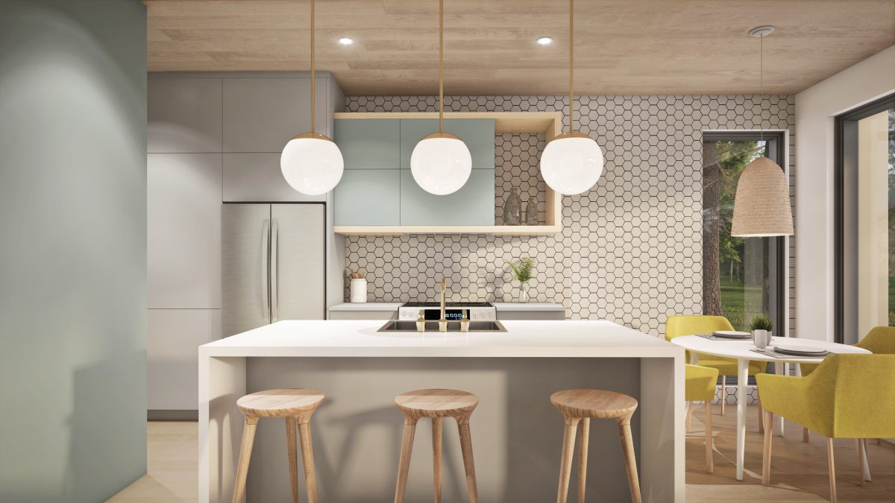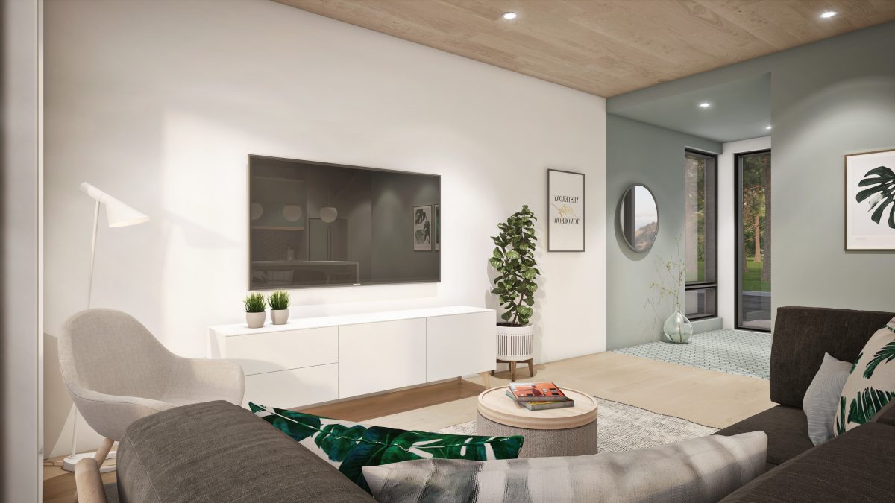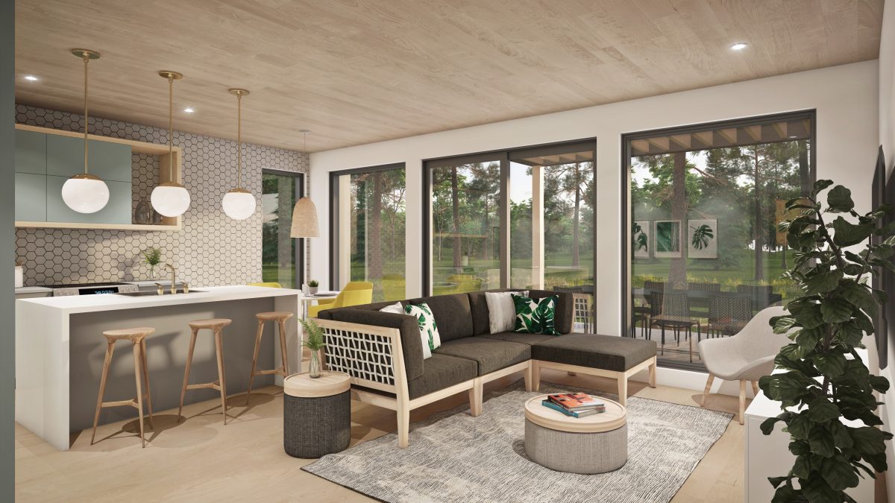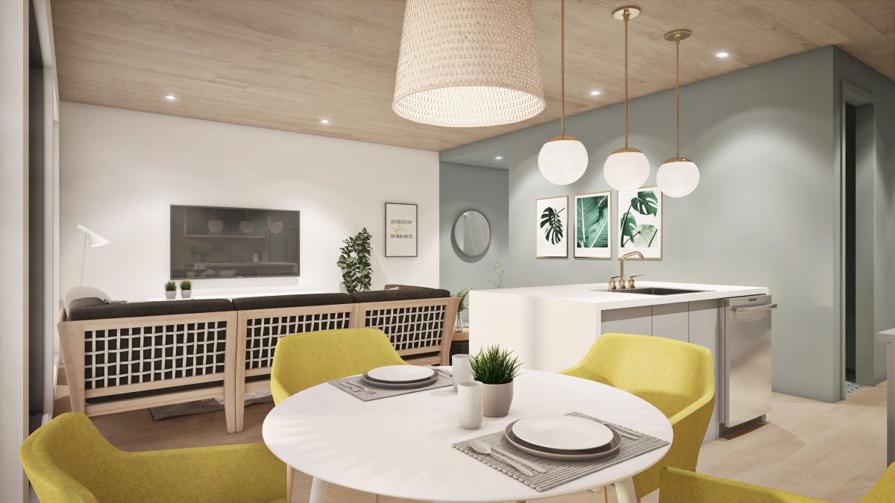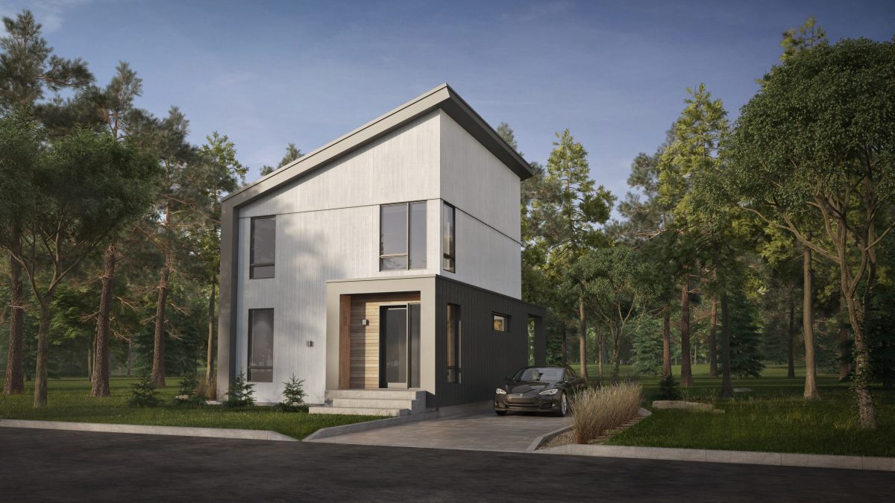Solna
N 2061,700.00$ – 1,850.00$
Description
This residence with sleek lines offers a practical and functional living space. The exterior architecture reminds us of our modern “Monterey” model while bringing a Nordic touch to it through the incline of the roof on a slope, but also through the combination of wood and metal as exterior finishing materials. A carport located on the side of the residence has also been provided, which will allow you to be protected from the elements.
The spacious entrance with windows that opens onto an open-plan living space offers a large entrance cloakroom as well as access leading to the upper level. The perfectly integrated staircase occupies the free space between the wall of the façade and the central block, which combines the bathroom and the cloakroom.
Upstairs, a beautiful office space with a panoramic view of the outside occupies the top of the landing. Two spacious bedrooms, including the master bedroom, can be found at the rear of the house, while the bathroom is located at the front. A laundry area has also been subtly integrated on the upper level.
