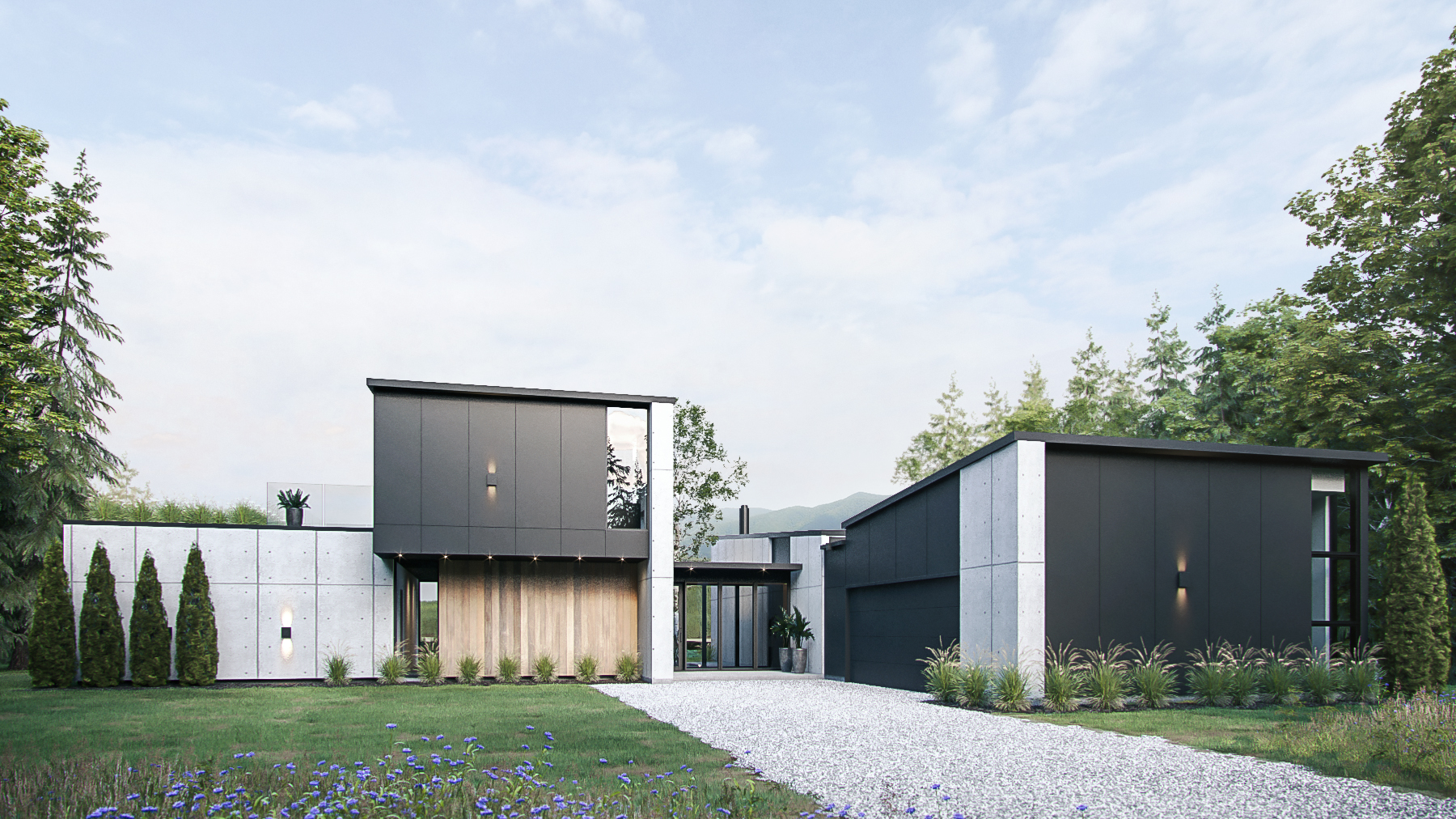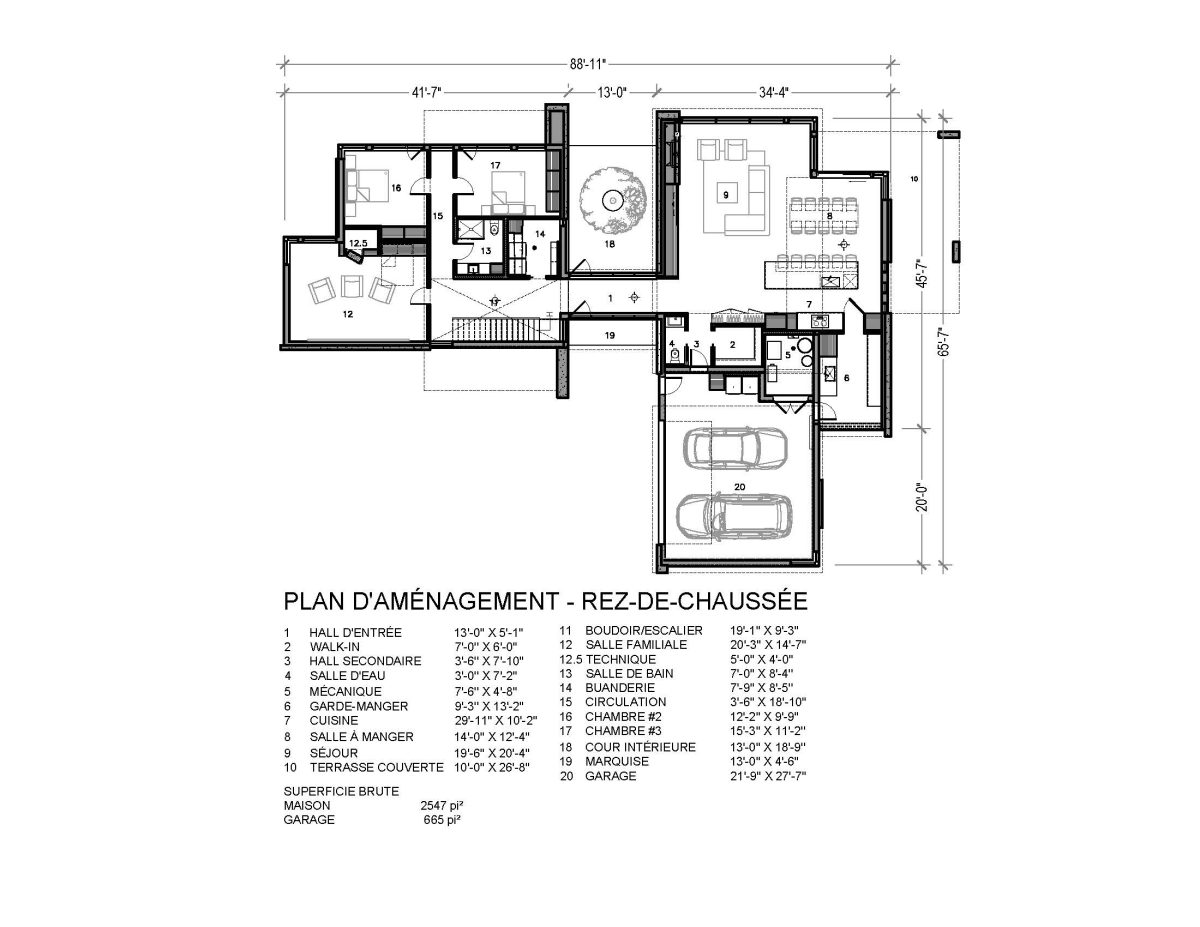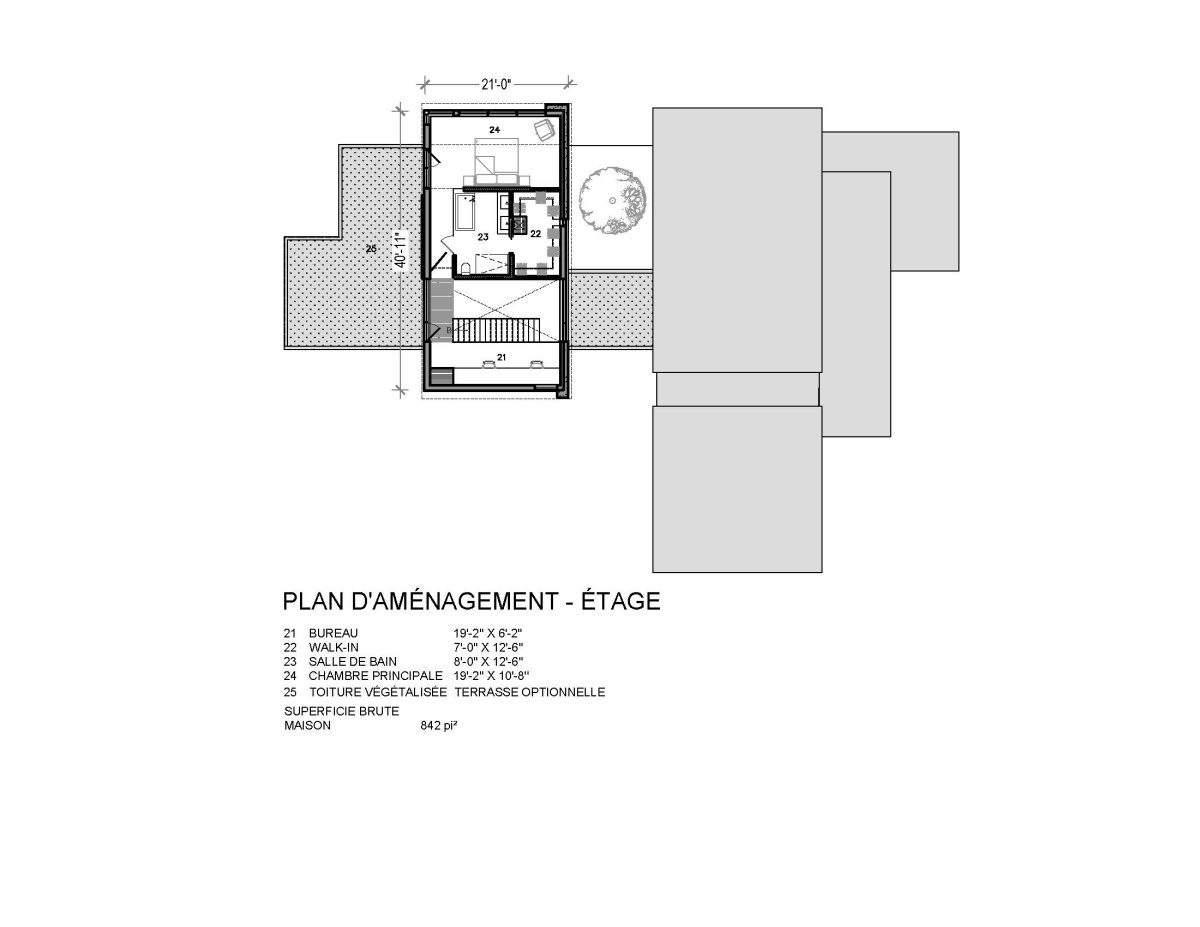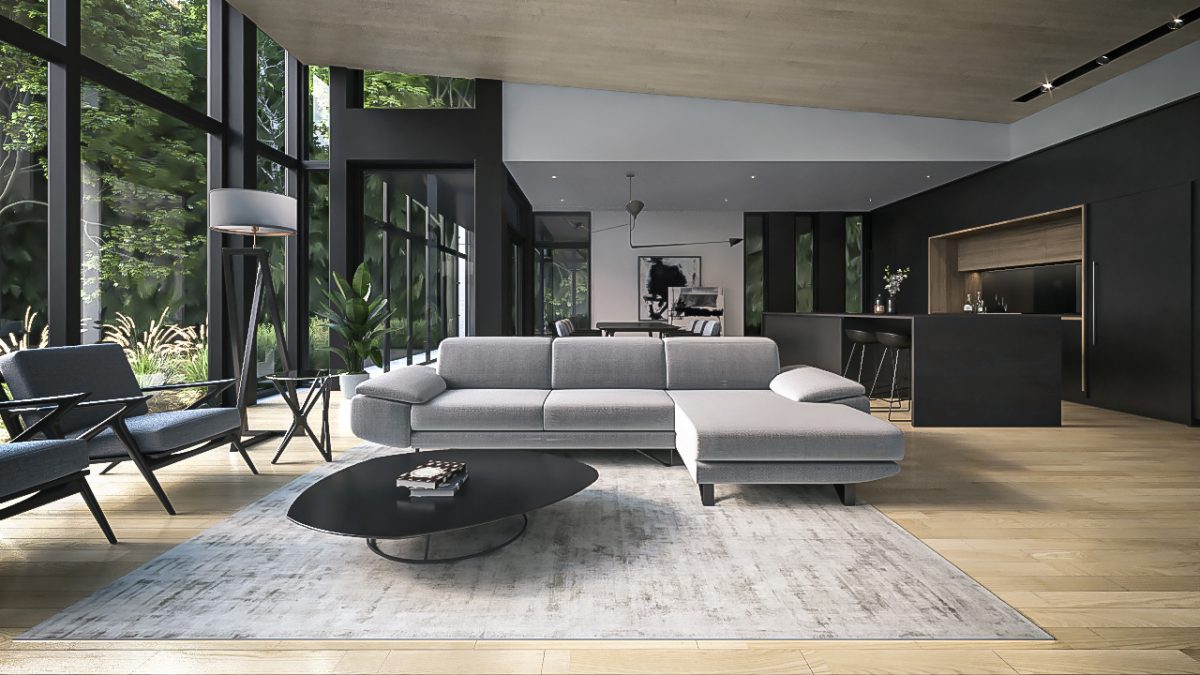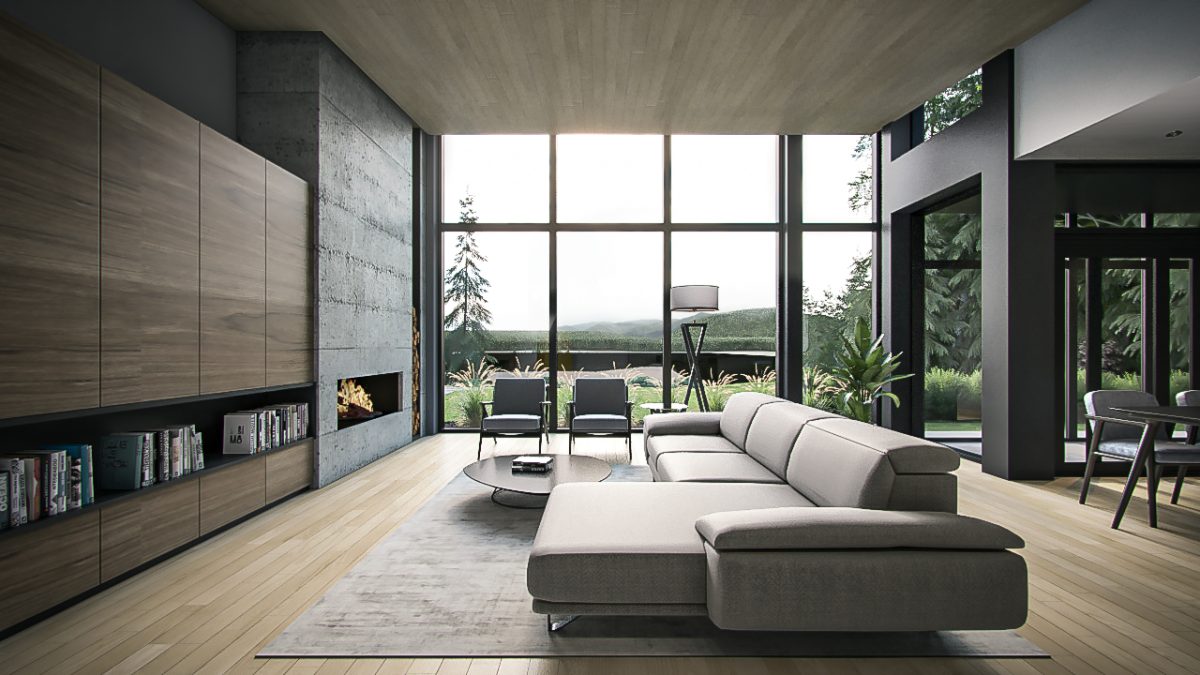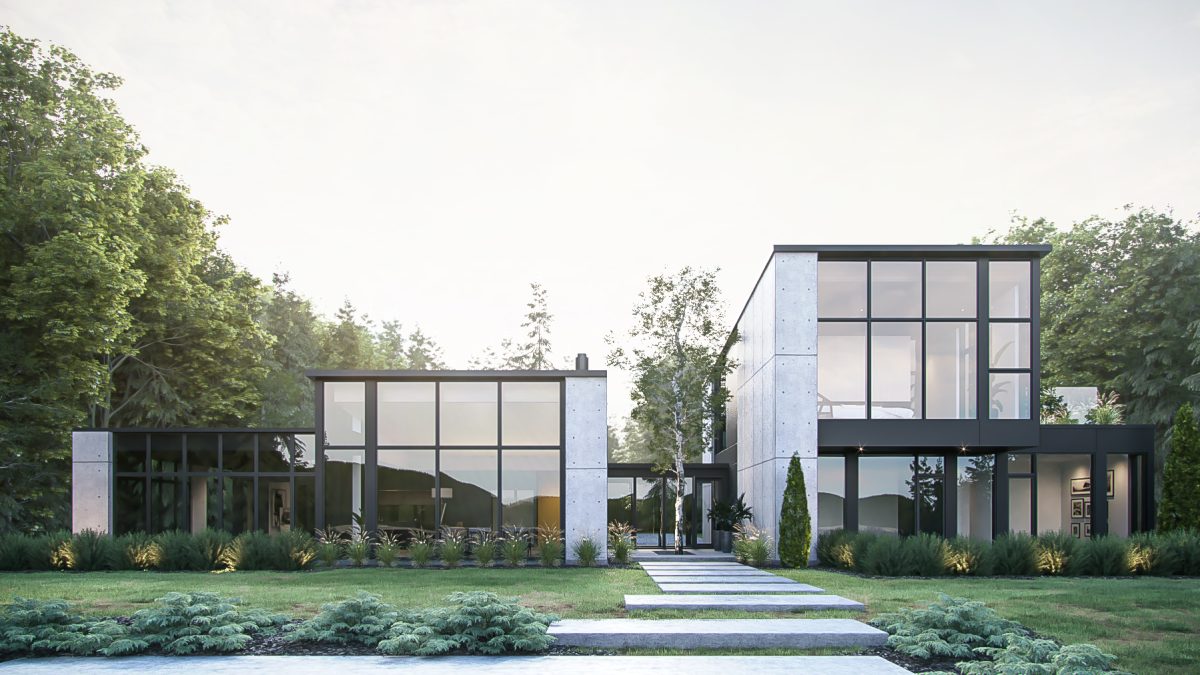Samoa
S 6048,000.00$ – 8,130.00$
Description
Inspired by the use of concrete in brutalism architecture, this residence creatively exploits the verticality and structural properties of this material to rhythmize and establish its different volumes, without any superfluous ornamentation. However, the voids and the glass offer a contrast with the harshness of these imposing facades for an overall effect of an astonishing lightness.
The space created between the two main modules gives birth to a welcoming inner courtyard whose vegetation serves as the decoration for the completely glazed entrance.
Very European, the design of interior is focused on functionalism for a refined result whose space, light and natural materials remain the main actors.
Upstairs, isolated from the rest of the layout by a spectacular sculptural staircase and a walkway, the intimate master suite can enjoy a privileged view, like a nest overlooking the rest of the house.
Areas
Ground floor : 2547 sq ft
1st floor : 1727 sq ft
Garage : 665 sq ft
Building height : 25'-0''
Ceiling height living area : +/- 12'-4'' at the highest point
Ceiling height master bedroom : +/- 11'-3'' at the highest point
*No basement
Possible options of this plan (additional)
- AutoCAD file available for additional purchase on request
- Minor modifications to the interior can be made according to your requests (provided that they do not impact the architecture of the plan)

- Enkel pack: USB key x1, 0.8 mm felt x1
- Olika pack: Notebook x1, USB key x1, 0.8 mm felt x1, Construction site pencil x2,
Triangular ruler for architects x1 - Click here to view the contents of the Enkel and Olika sets
