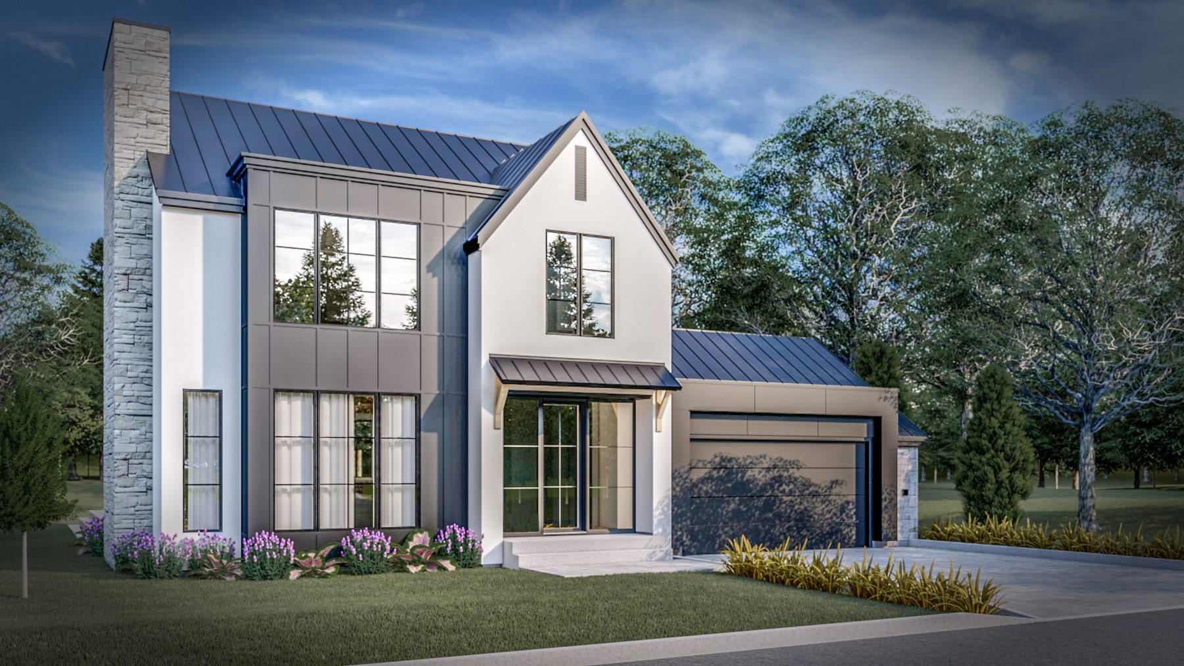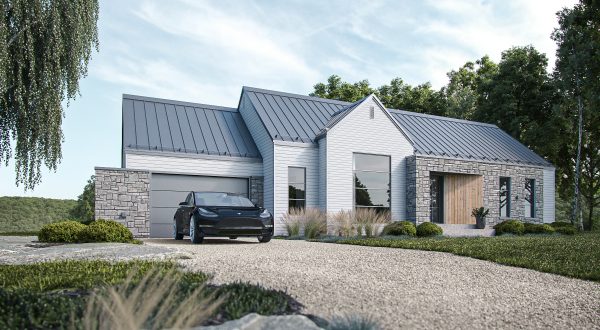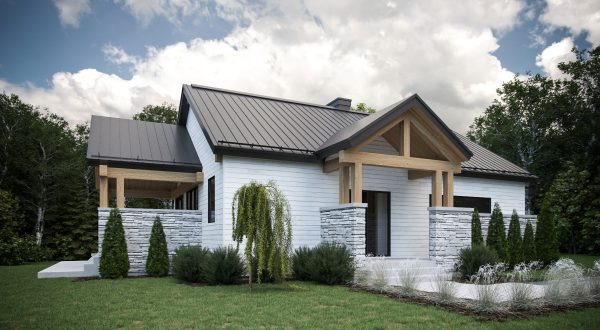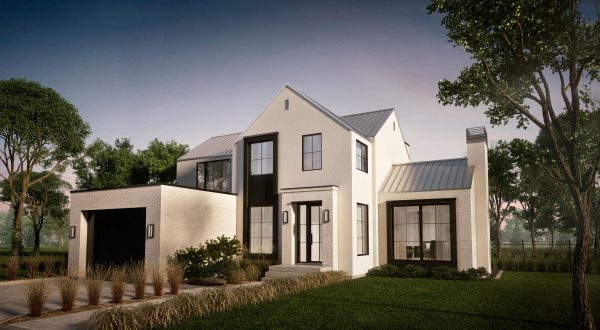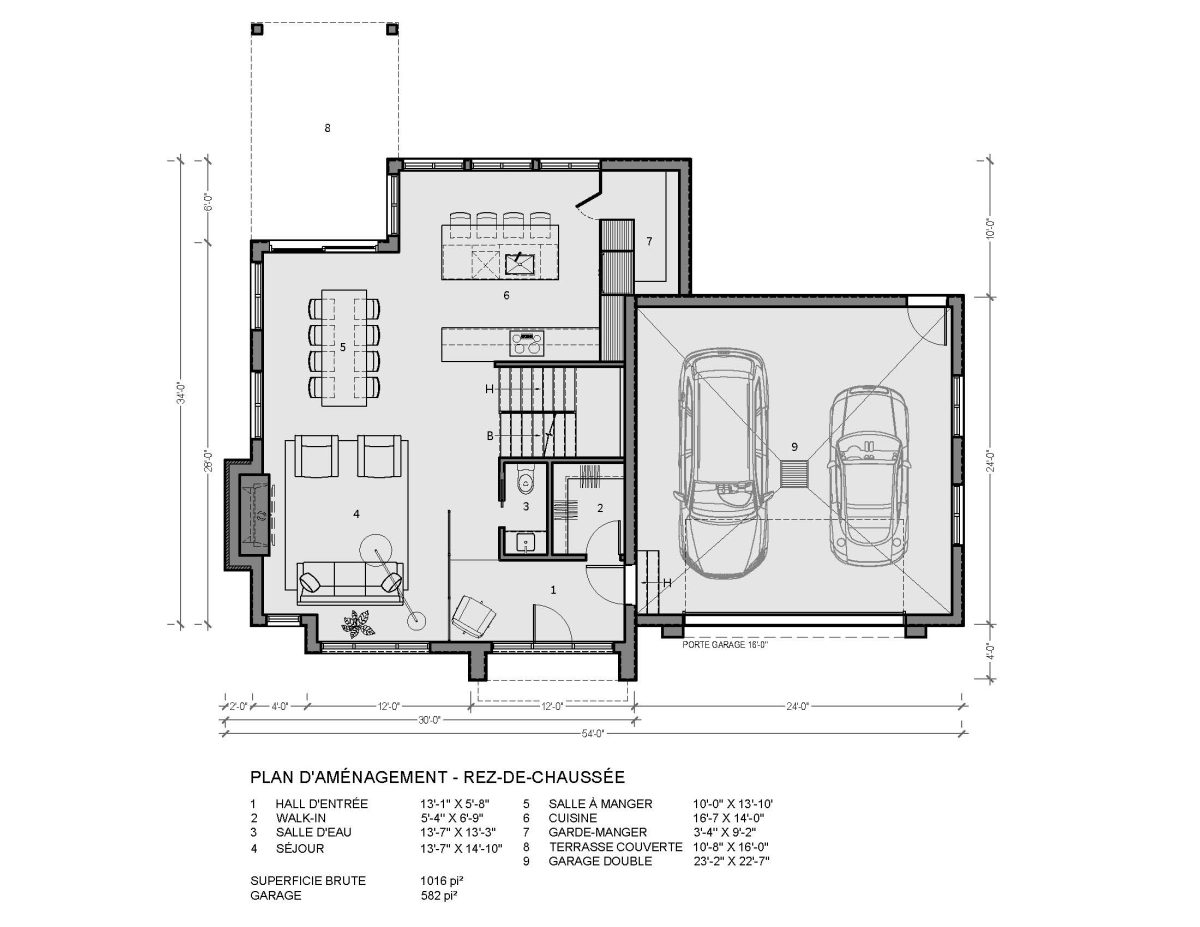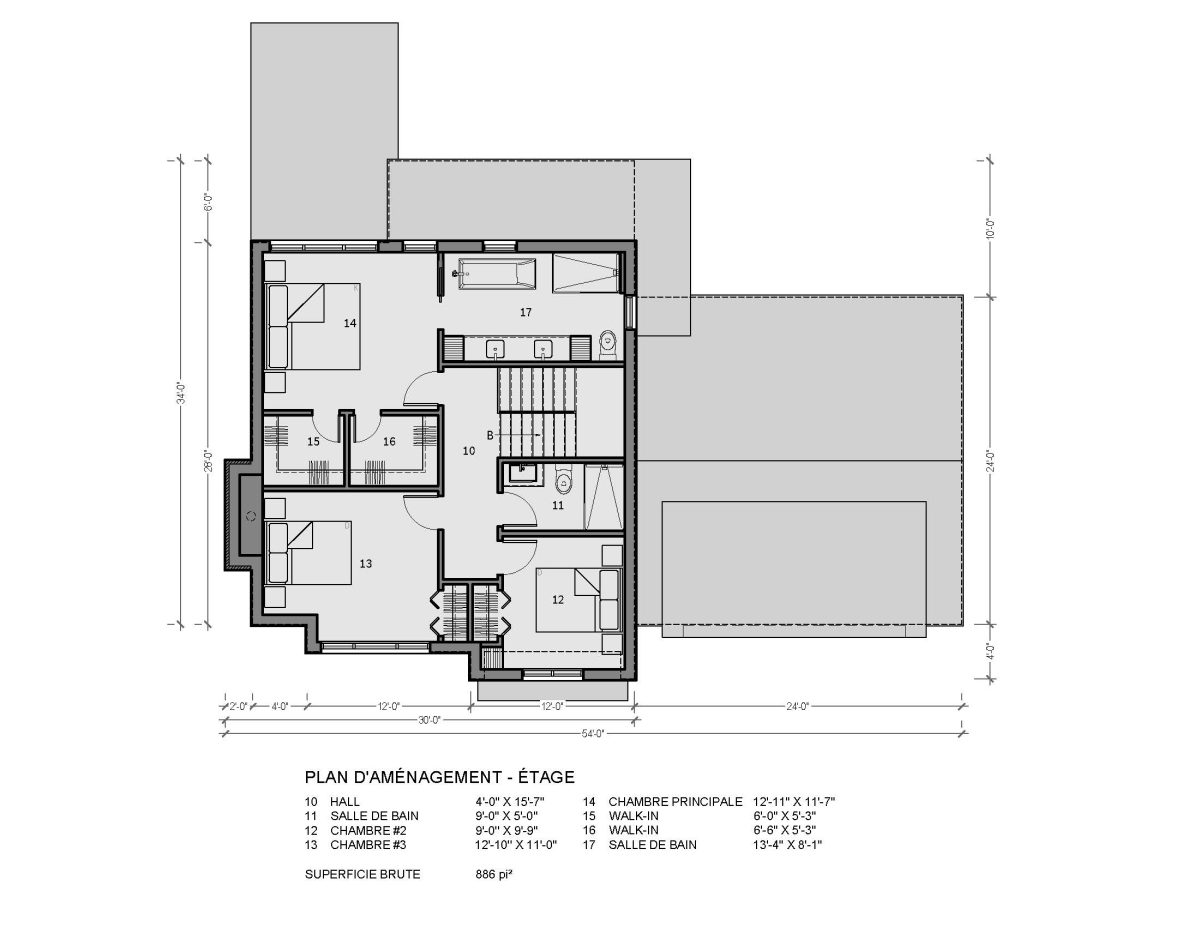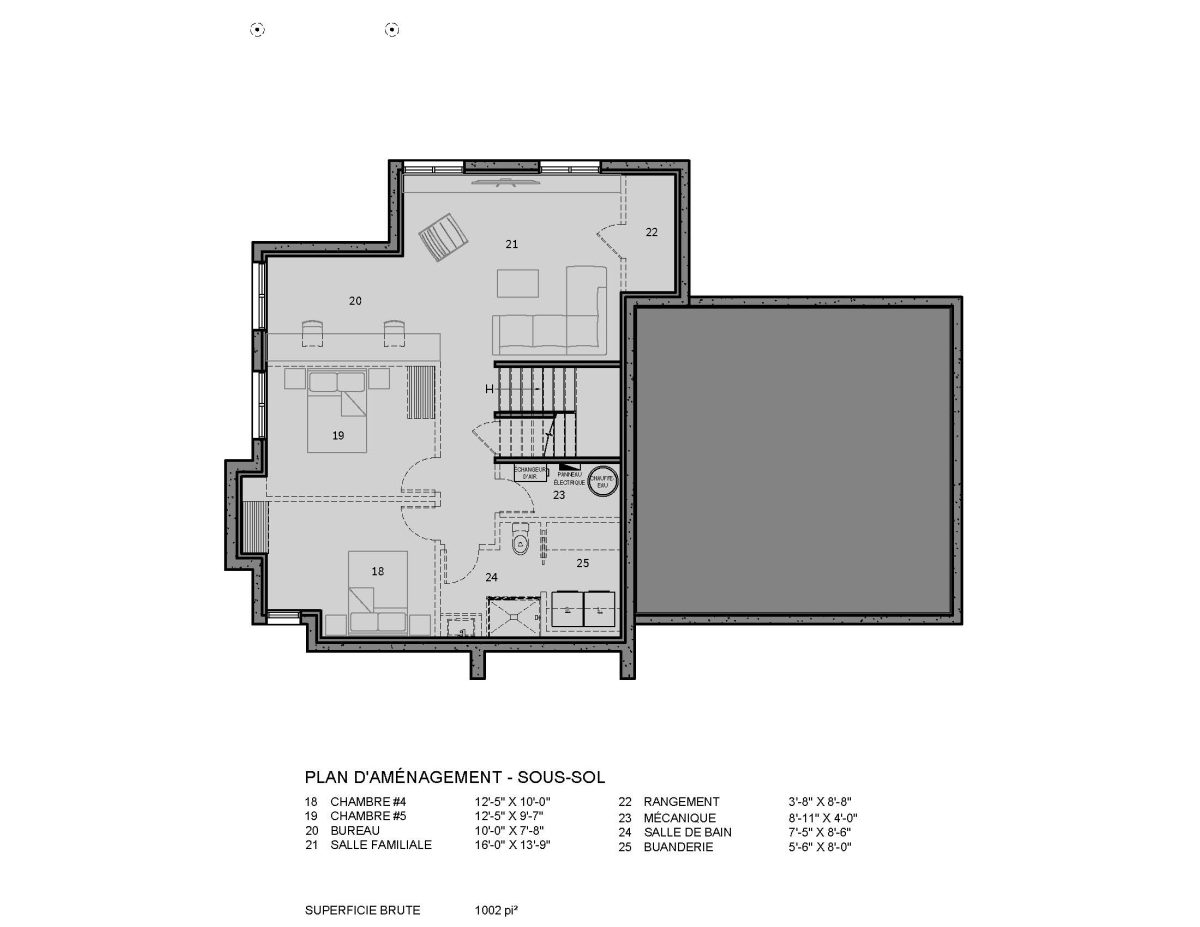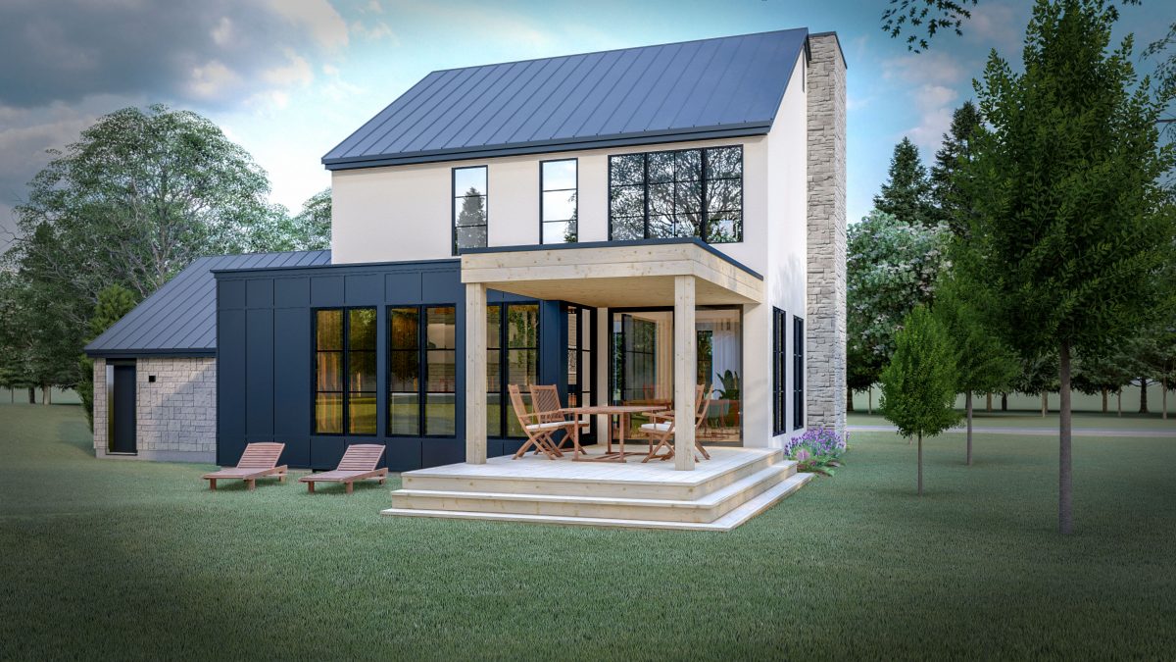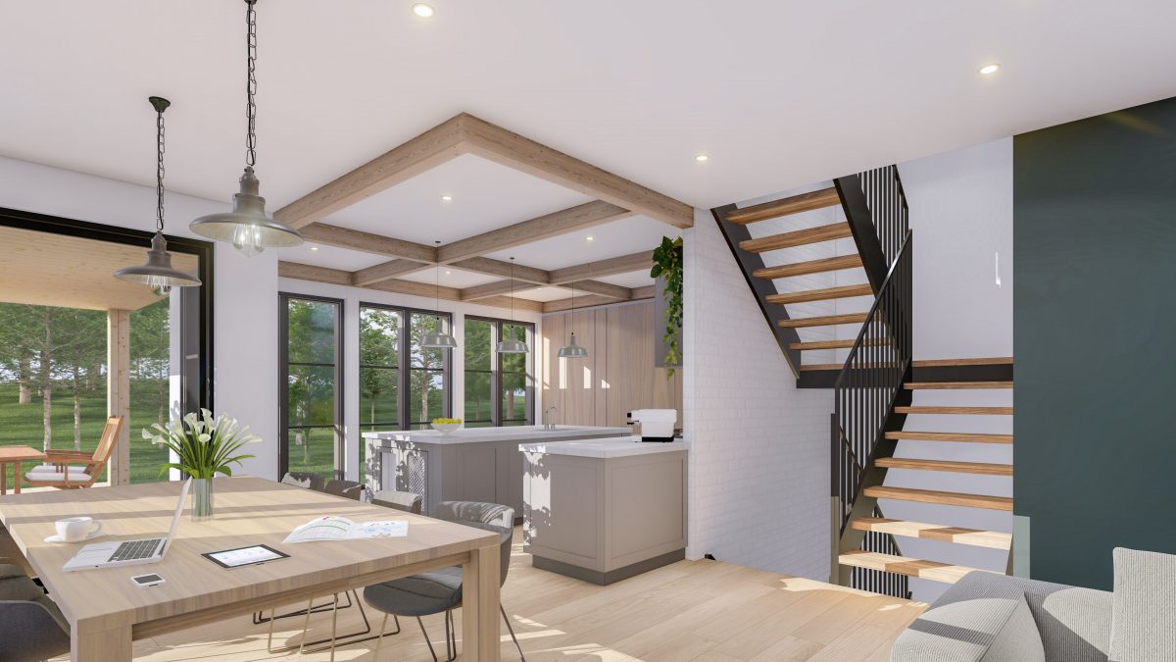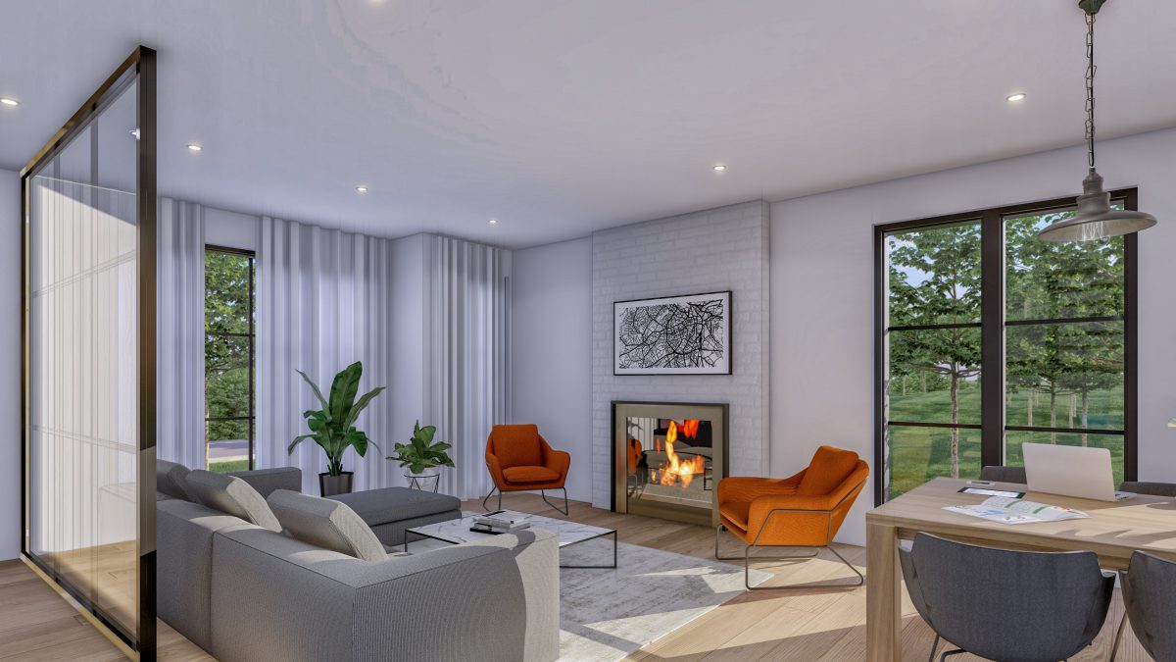Reston
T 3072,900.00$ – 3,030.00$
Description
Sporting farmhouse-style characteristics, this classical-inspired residence finds its originality in the contemporary reinterpretation of certain details specific to this style. The large sections with double-sloped roofs are broken up by contemporary flat-roofed gestures, including the abundant windows and the skylight on the garage.
Embedded in the front gable, the entrance opens onto a closed entrance hall featuring a practical link with the garage, a walk-in closet, and the powder room. The rest of the ground floor is completely open. The living room can be found at the front, while the kitchen and dining room face the yard. A large covered terrace open on three sides lets you enjoy the panoramic view.
Upstairs, three bedrooms share the space, including the master bedroom, which is outfitted with two walk-in closets and a private bathroom. A second bathroom is reserved for the other two bedrooms.
