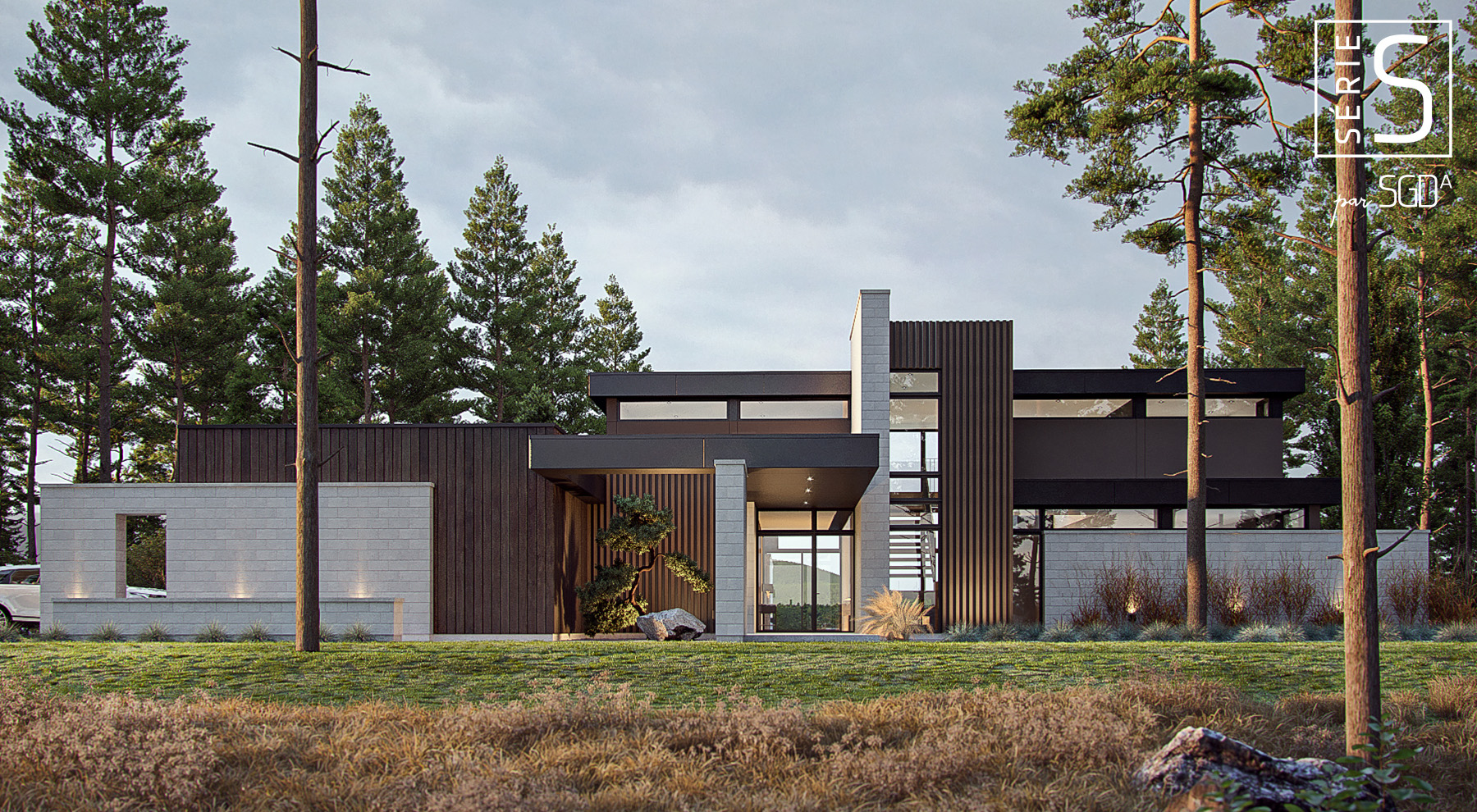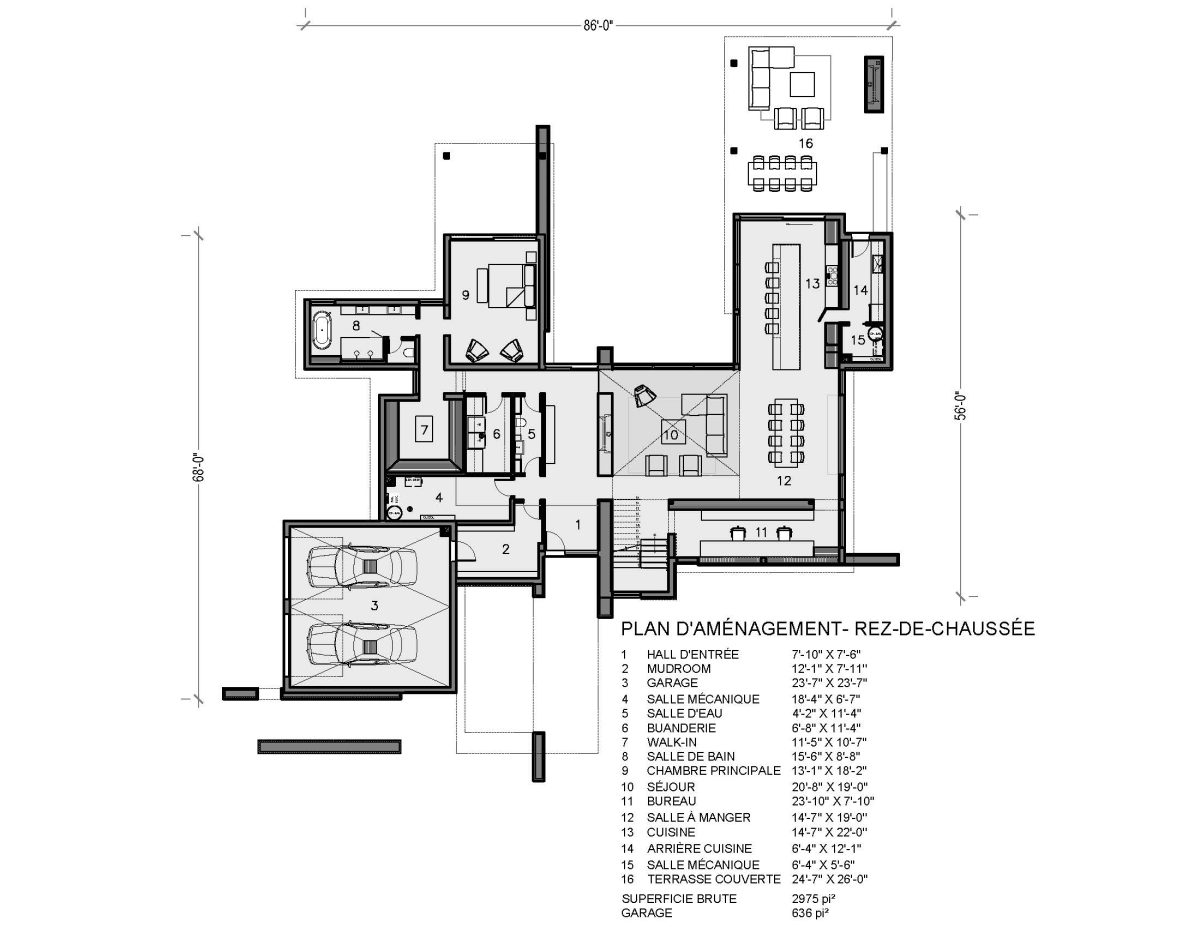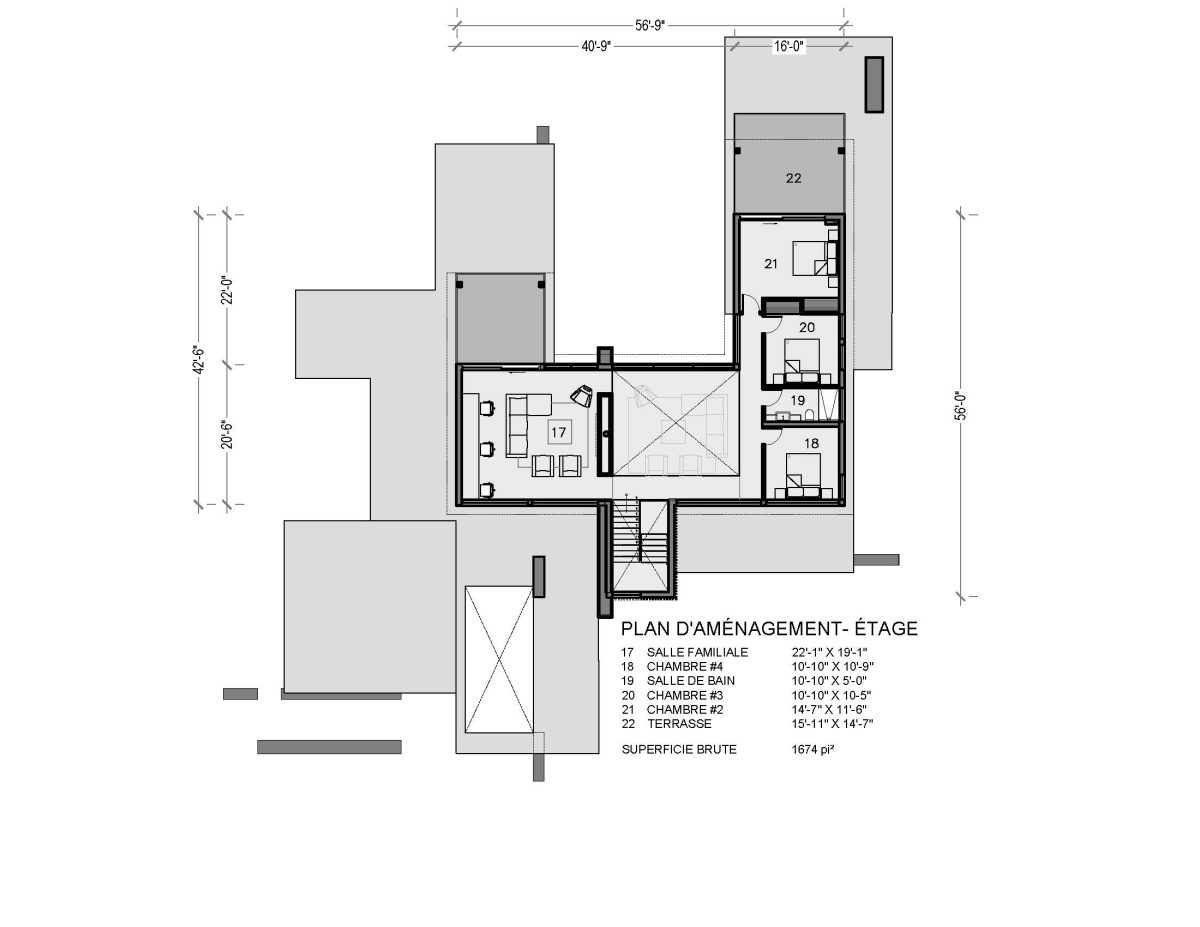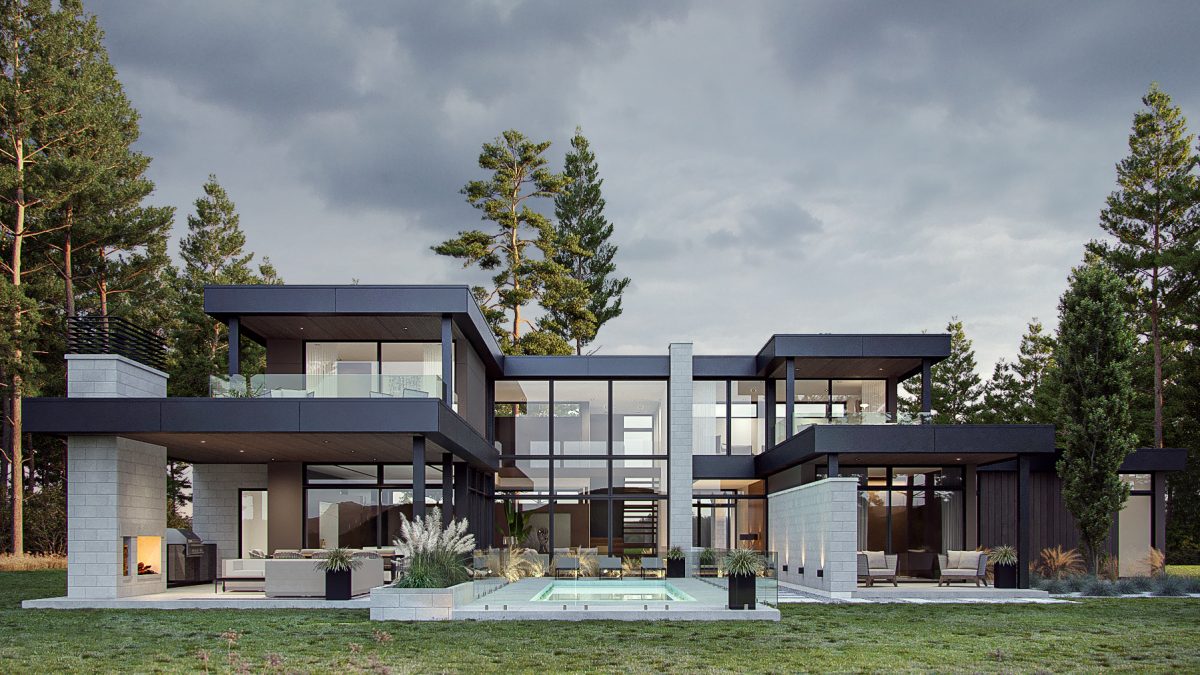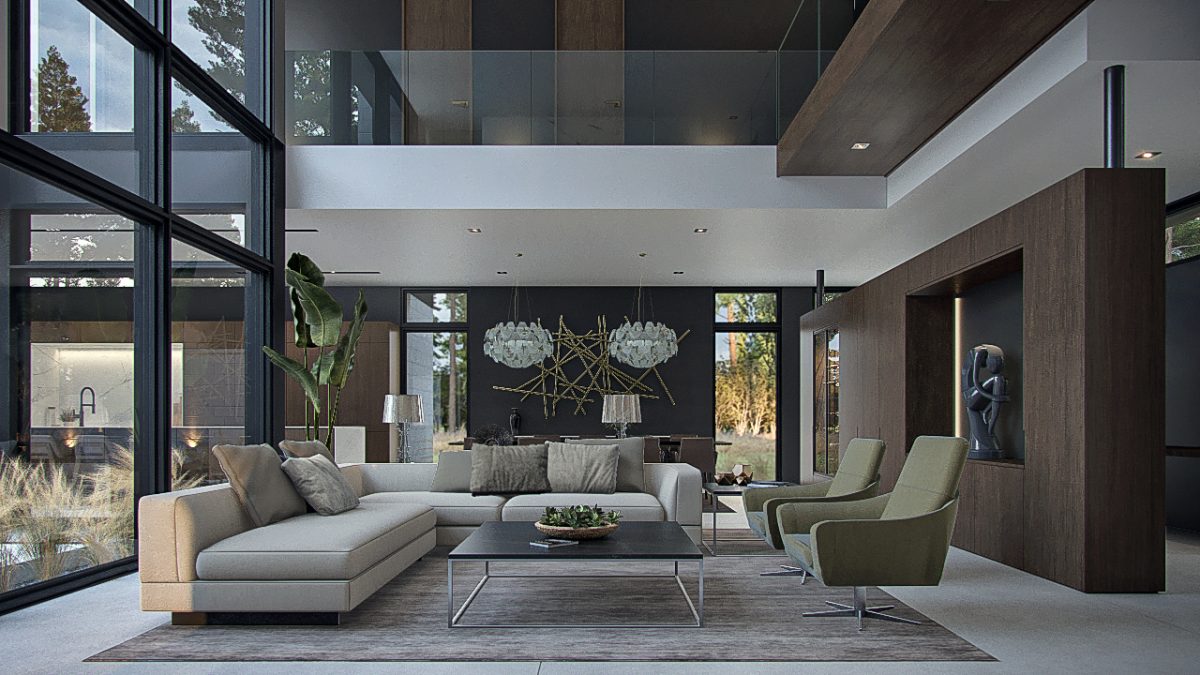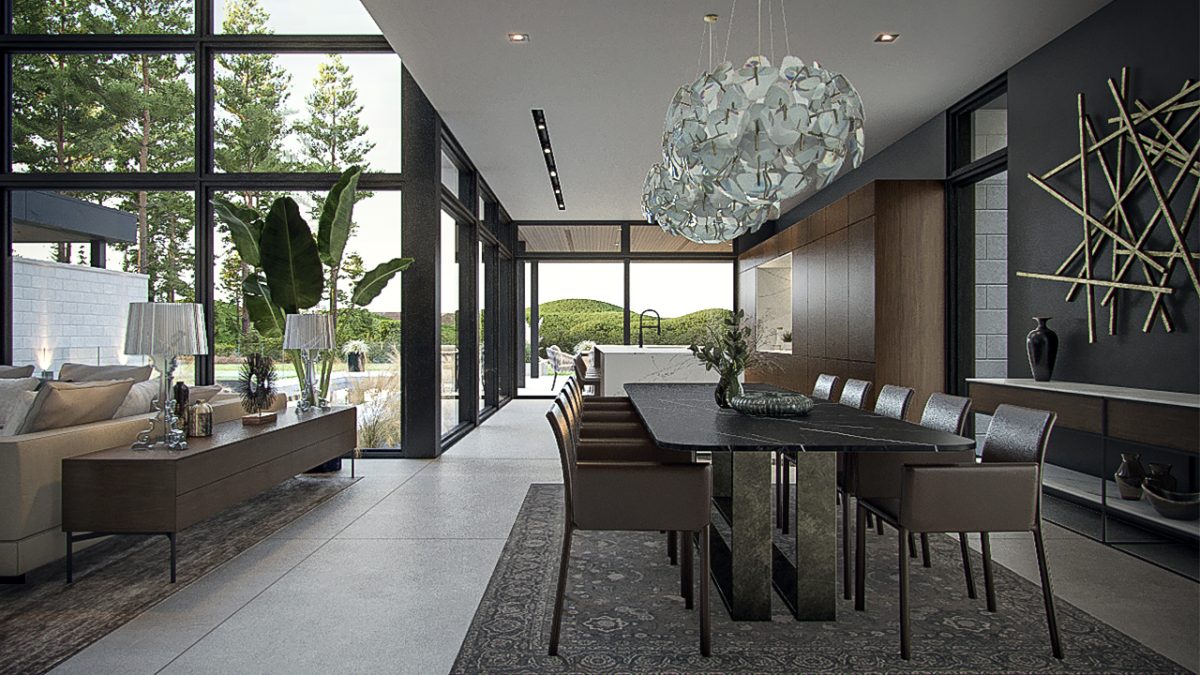Paloma
S 6018,000.00$ – 8,130.00$
Description
Drawing inspiration from the modern and mid-century architectural codes, and even from elements of the Prairie style, including the fenestration, this residence stands out for its predominance of horizontal lines and its wide eaves of roofs punctuated by narrow vertical elements.
Despite its two-storey layout, this horizontality gives the whole an elongated profile facilitating the integration of the building with its environment: a luxurious house of impeccable taste, which does not fall into the trap of opulence and excess.
Totally open to the backyard, the open-concept interior is in perfect harmony with carefully planned outdoor amenities, including several covered terraces separated by a lounge area annexed to the pool, nestled in the heart of the U-shaped plan.
Areas
Ground floor : 2975 sq ft
1st floor : 1674 sq ft
Garage : 636 sq ft
Building height : 25'-6''
Ceiling height living area : +/- 20'-0''
*No basement
Possible options of this plan (additional)
- AutoCAD file available for additional purchase on request
- Minor modifications to the interior can be made according to your requests (provided that they do not impact the architecture of the plan)

- Enkel pack: USB key x1, 0.8 mm felt x1
- Olika pack: Notebook x1, USB key x1, 0.8 mm felt x1, Construction site pencil x2,
Triangular ruler for architects x1 - Click here to view the contents of the Enkel and Olika sets
