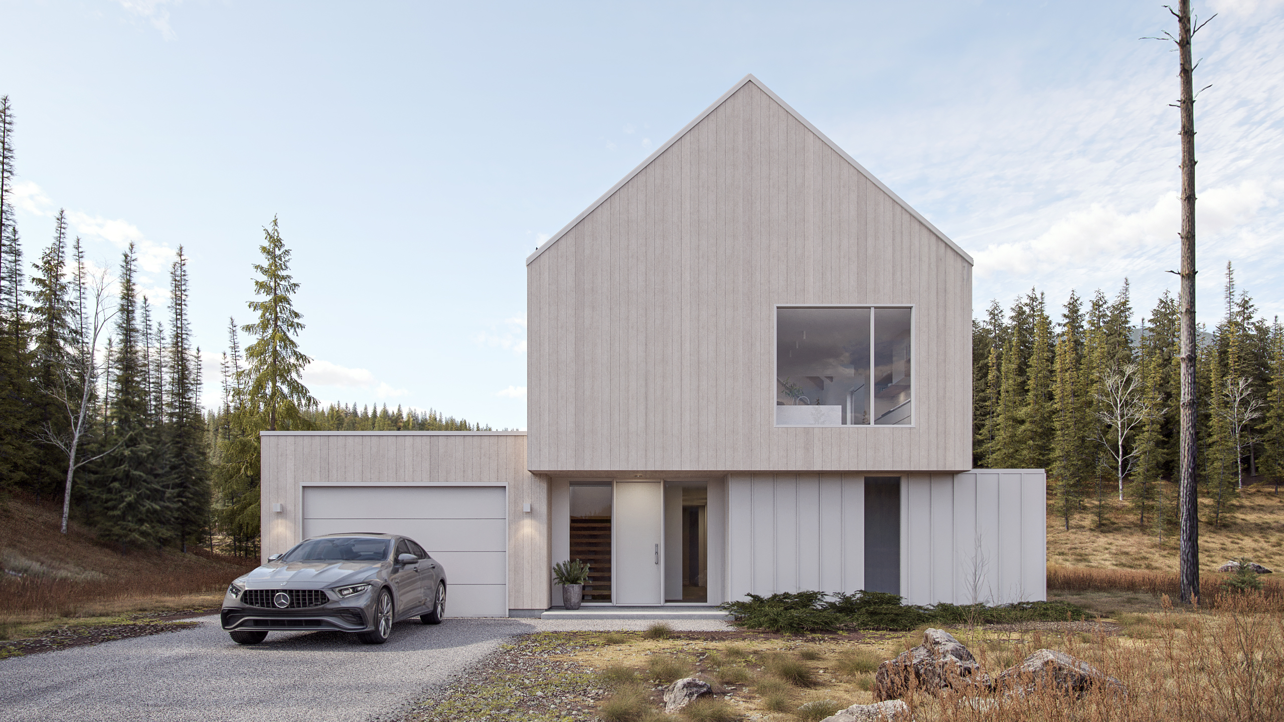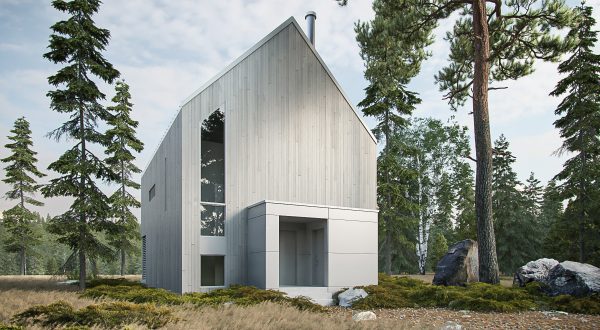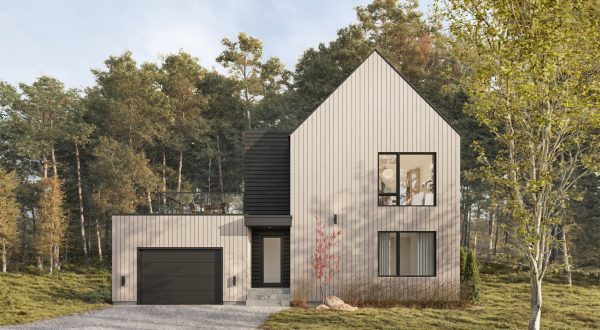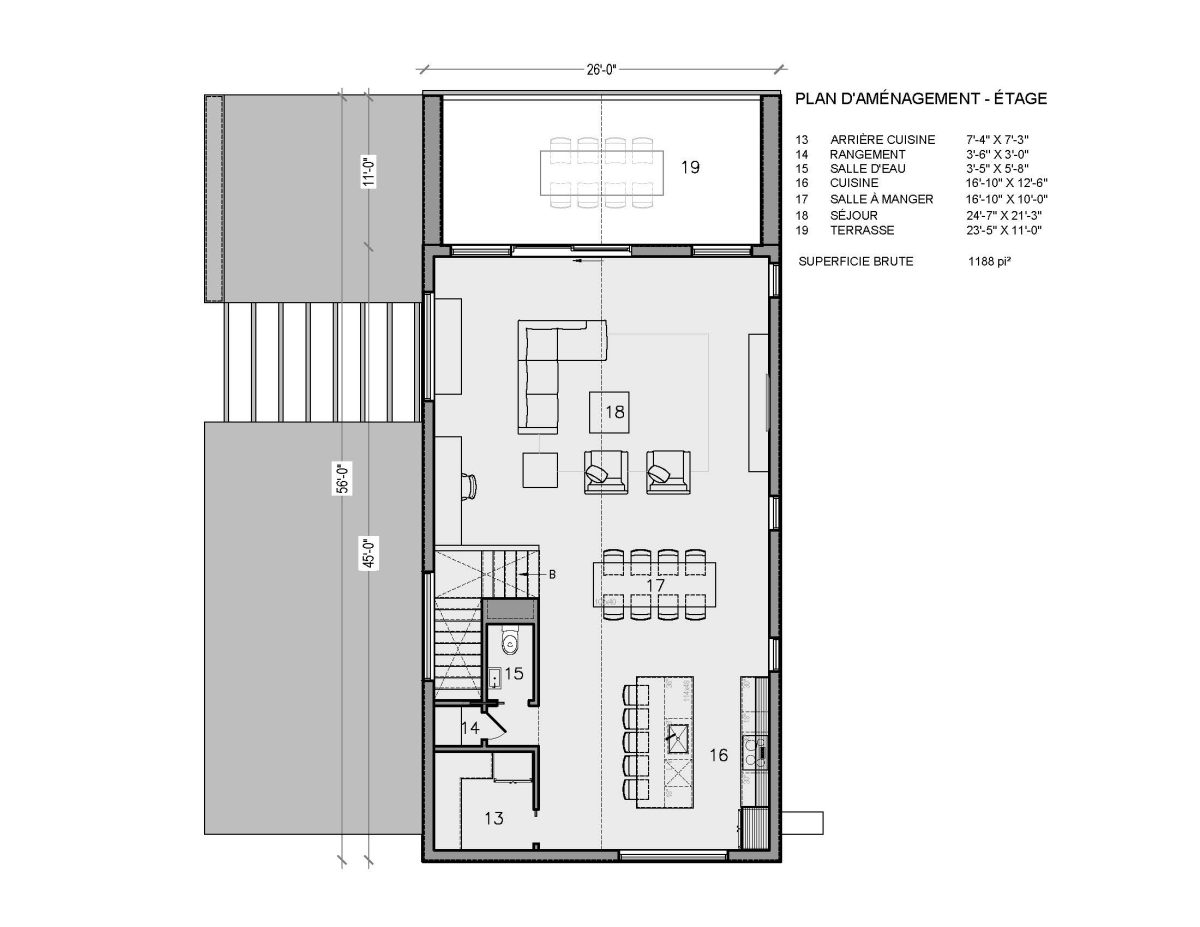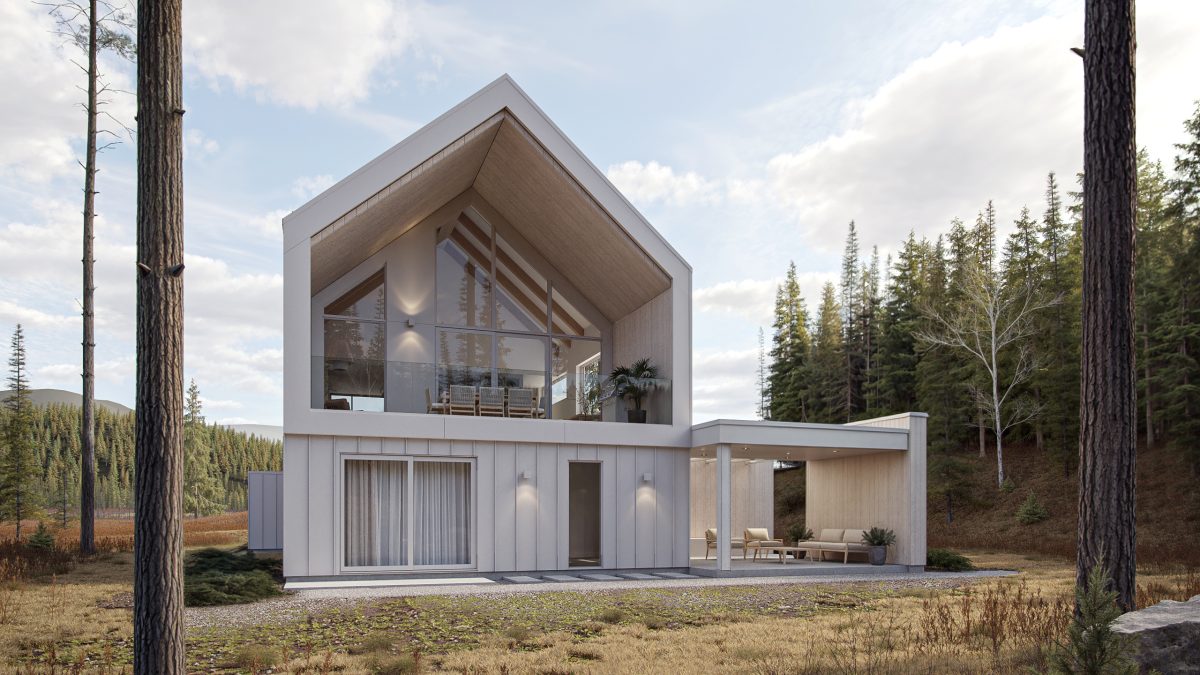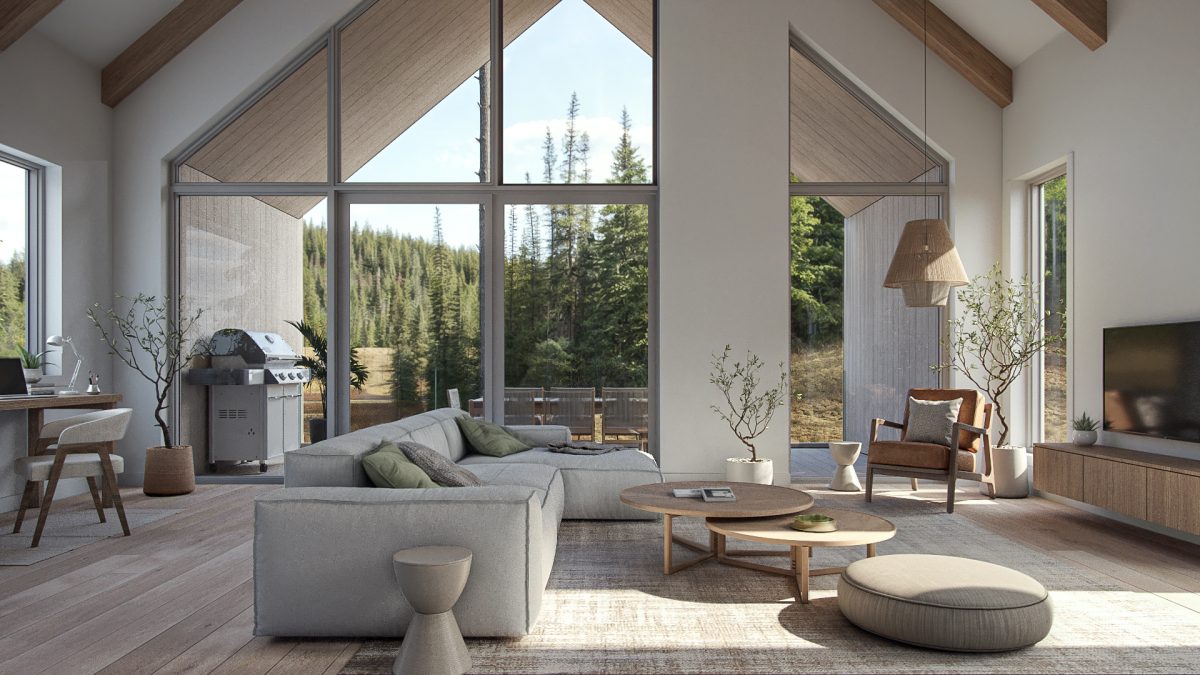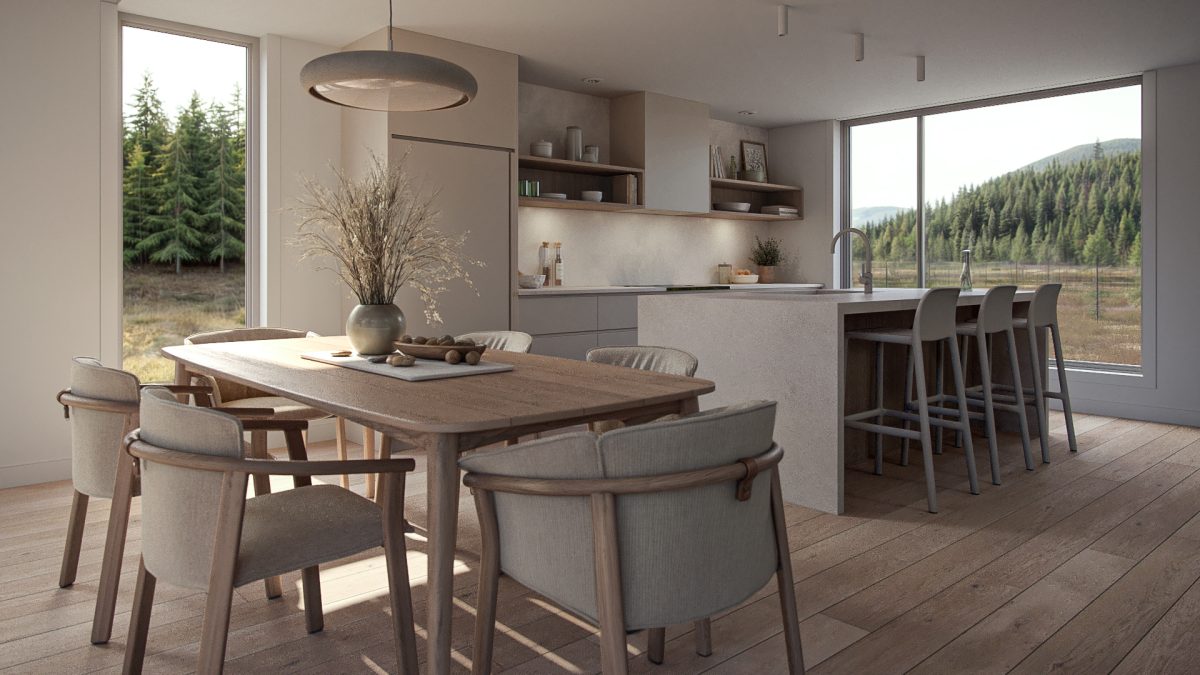Ockholm
N 2443,400.00$ – 3,550.00$
Description
Introducing the Ockholm N 244 model, a residence that embodies the elegance of streamlined Nordic design. This design maximizes the natural environment through architectural elements focused on enhancing natural light. Tall, expansive windows illuminate the living areas on the upper floor, providing breathtaking views while maintaining the privacy of its residents.
The garden level is dedicated to bedrooms, offering a quiet resting space that is distinct from the social areas of the home. The living space on the upper floor extends onto a covered terrace that seamlessly transitions from the interior to the exterior, creating a perfect balance between the home and its surrounding nature. Additionally, a second terrace on the ground floor provides a private outdoor area for the master bedroom, ideal for peaceful relaxation moments.
