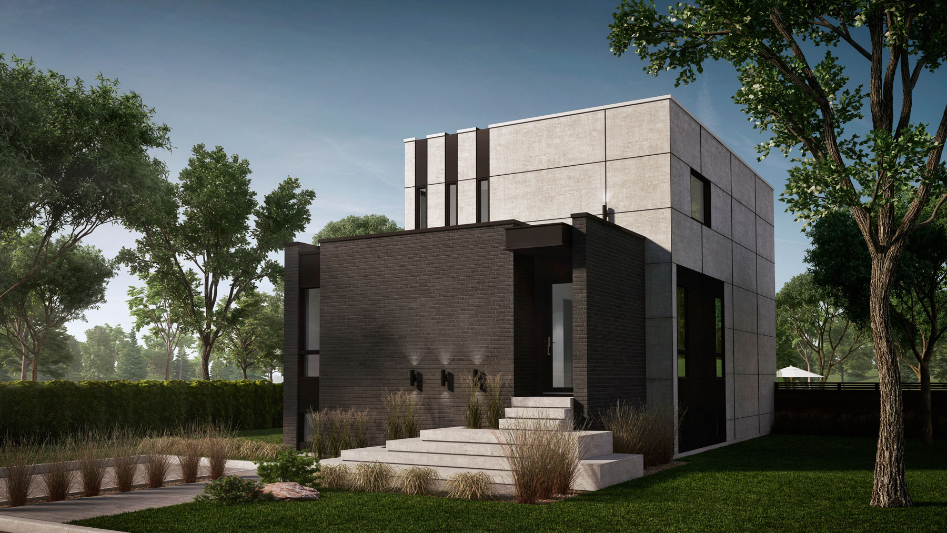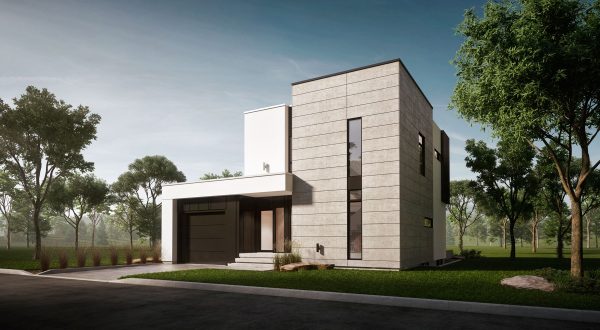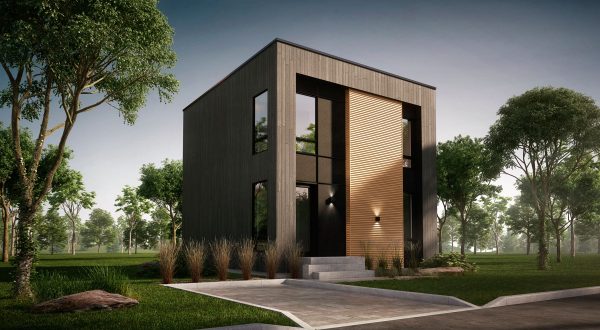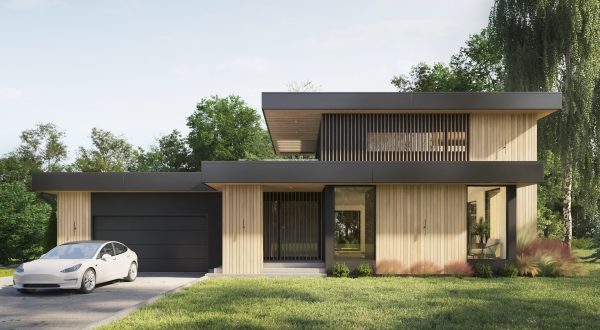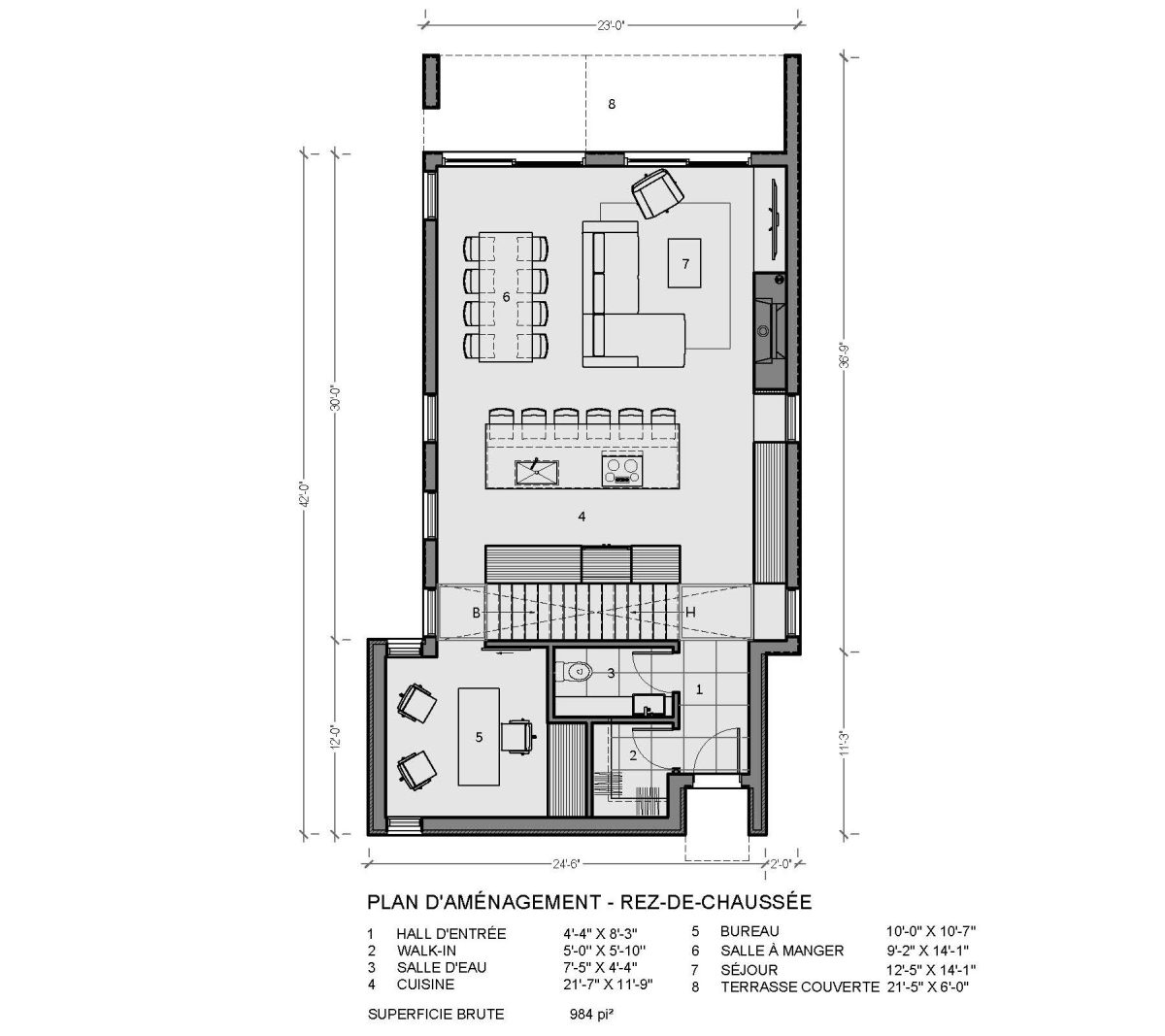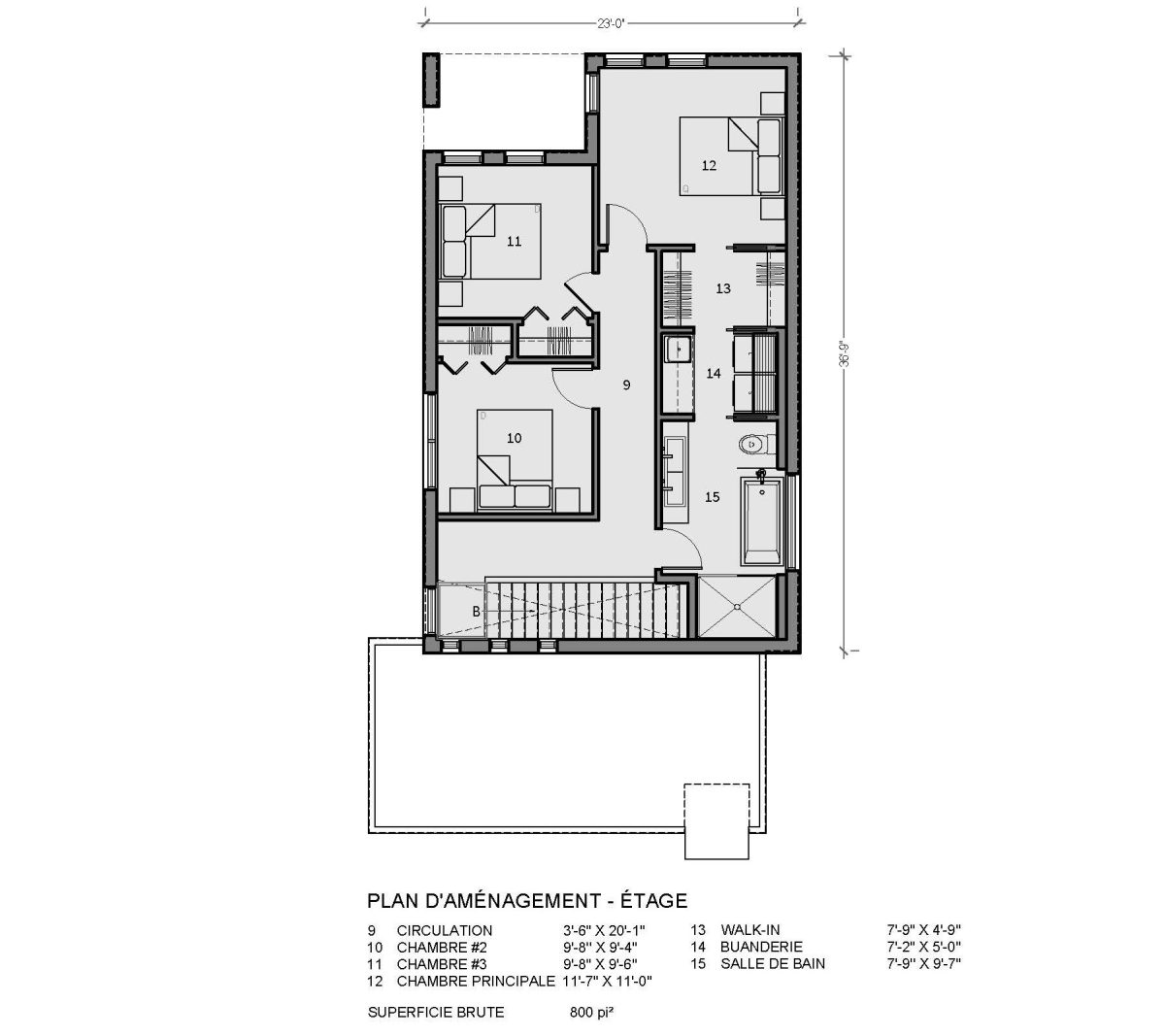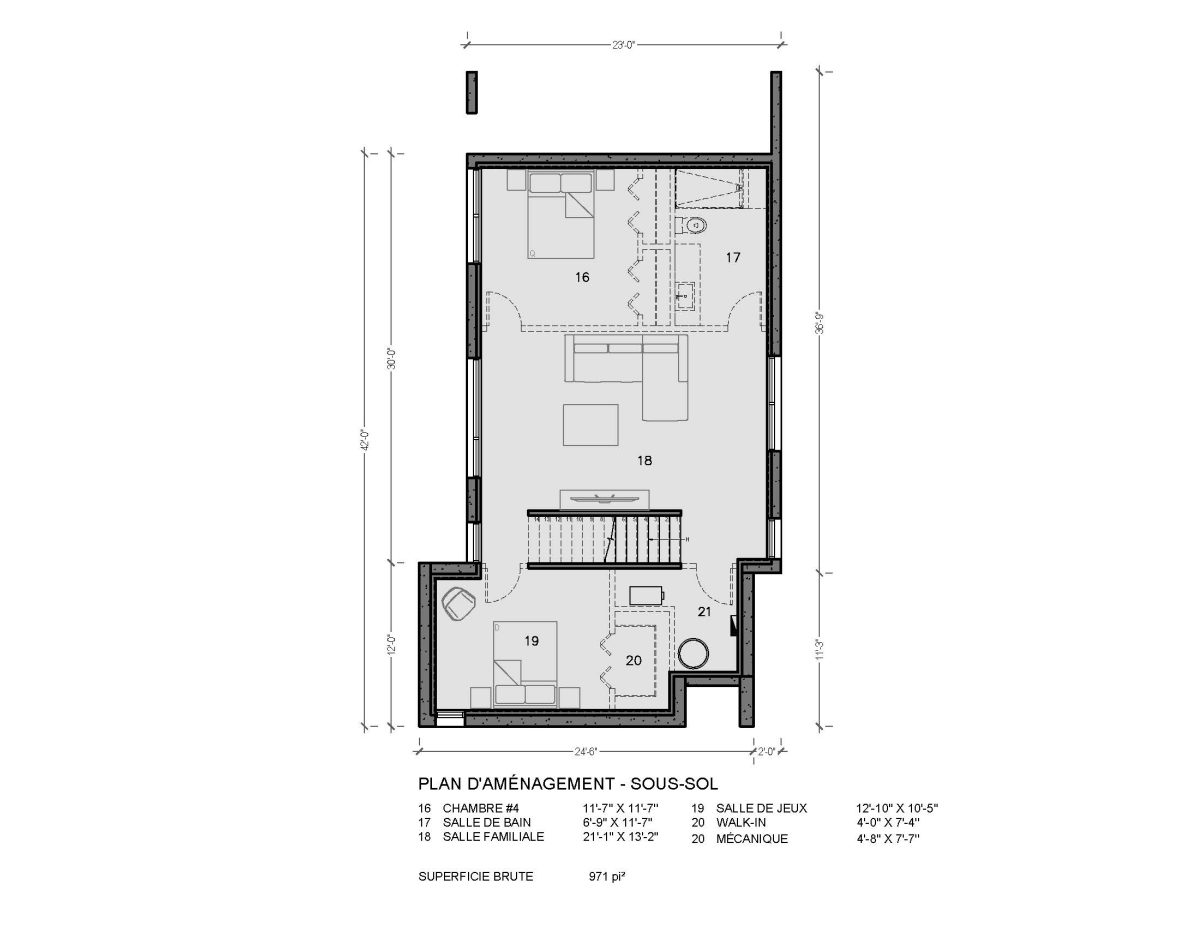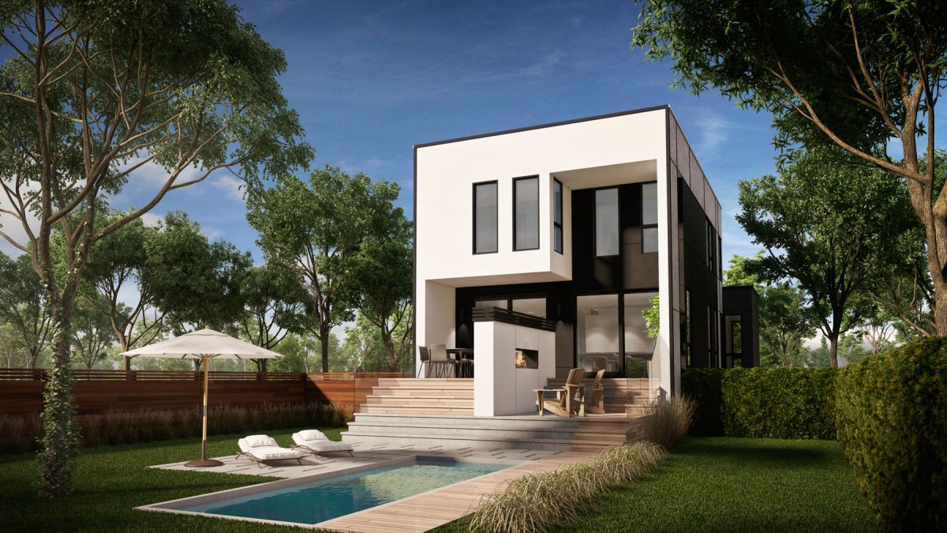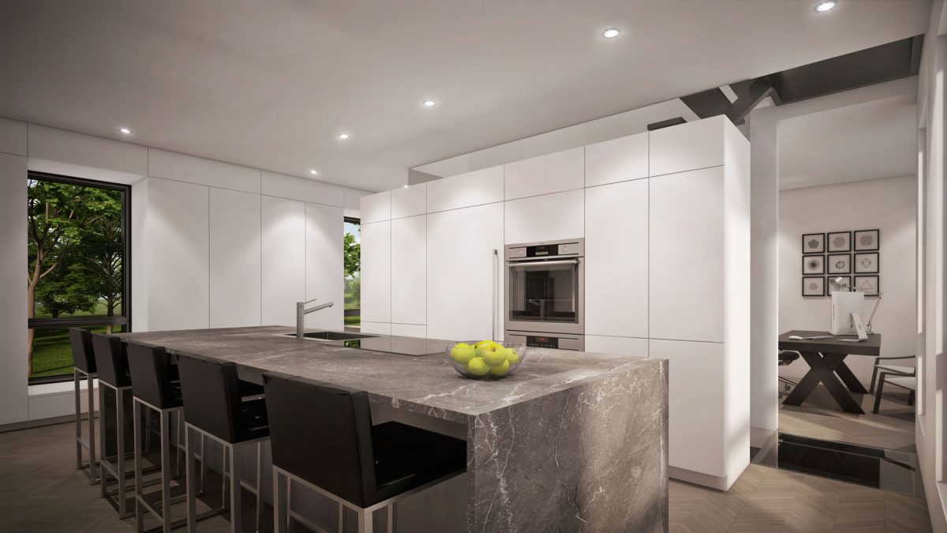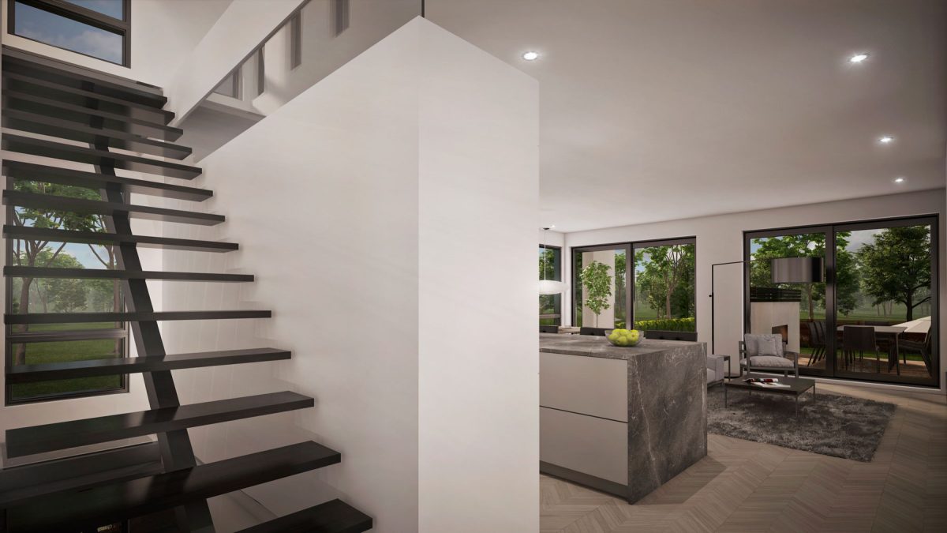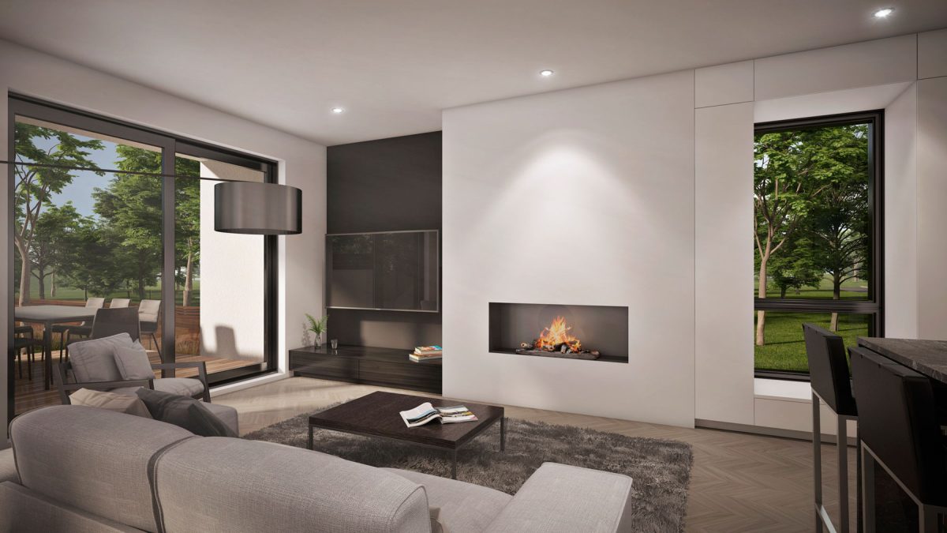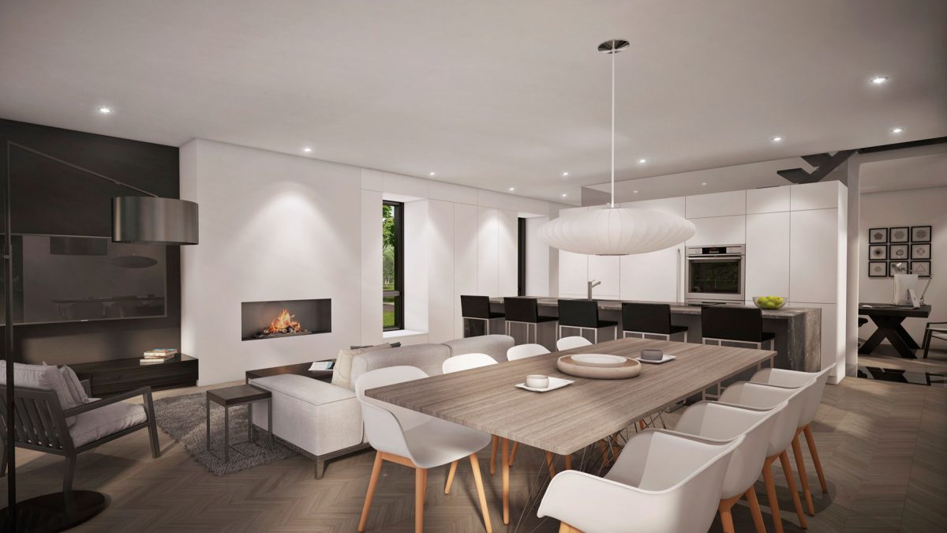Newtown
U 4012,400.00$ – 2,550.00$
Description
This highly contemporary residence features characteristics drawn from the Art Deco style. Quite compact width-wise, it is designed to fit into narrow lots. The raised ground floor helps maintain the privacy of the occupants when the residence is located near a street.
Covered with masonry, the front section accommodates the entrance and an office, which could also be used for professional purposes given its ease of access from the entrance hall. Once past the staircase, which splits the ground floor into two separate parts, you will find an open space with a view of the backyard. Glass walkways in the extension of the staircase amplify the impression of a separation of spaces. At the heart of the living area, the kitchen is disconnected from the ceiling, which allows light to pass through and play with our perception of the spaces.
Upstairs, you will find three bedrooms, including the master bedroom located at the rear, which offers direct access to the bathroom through the walk-in closet and the laundry room.
