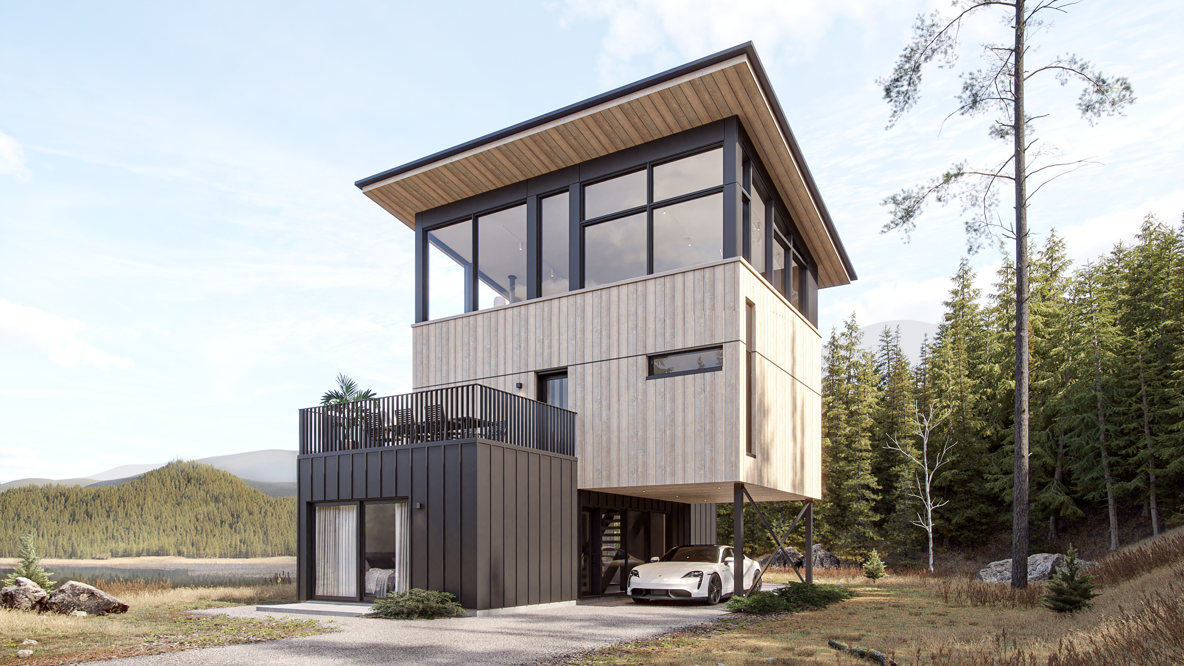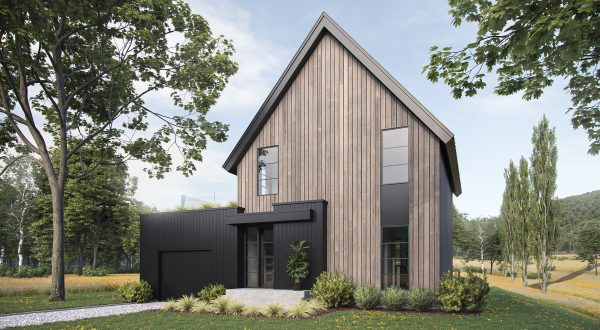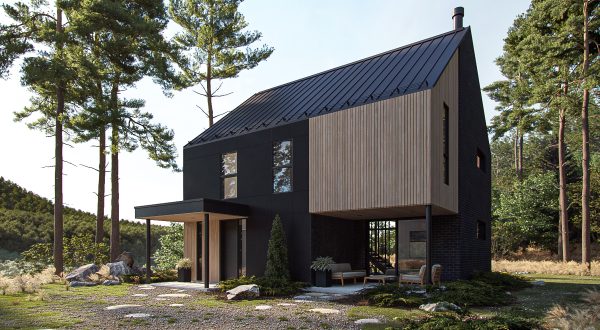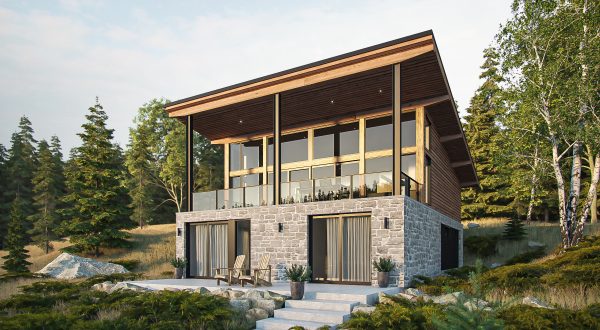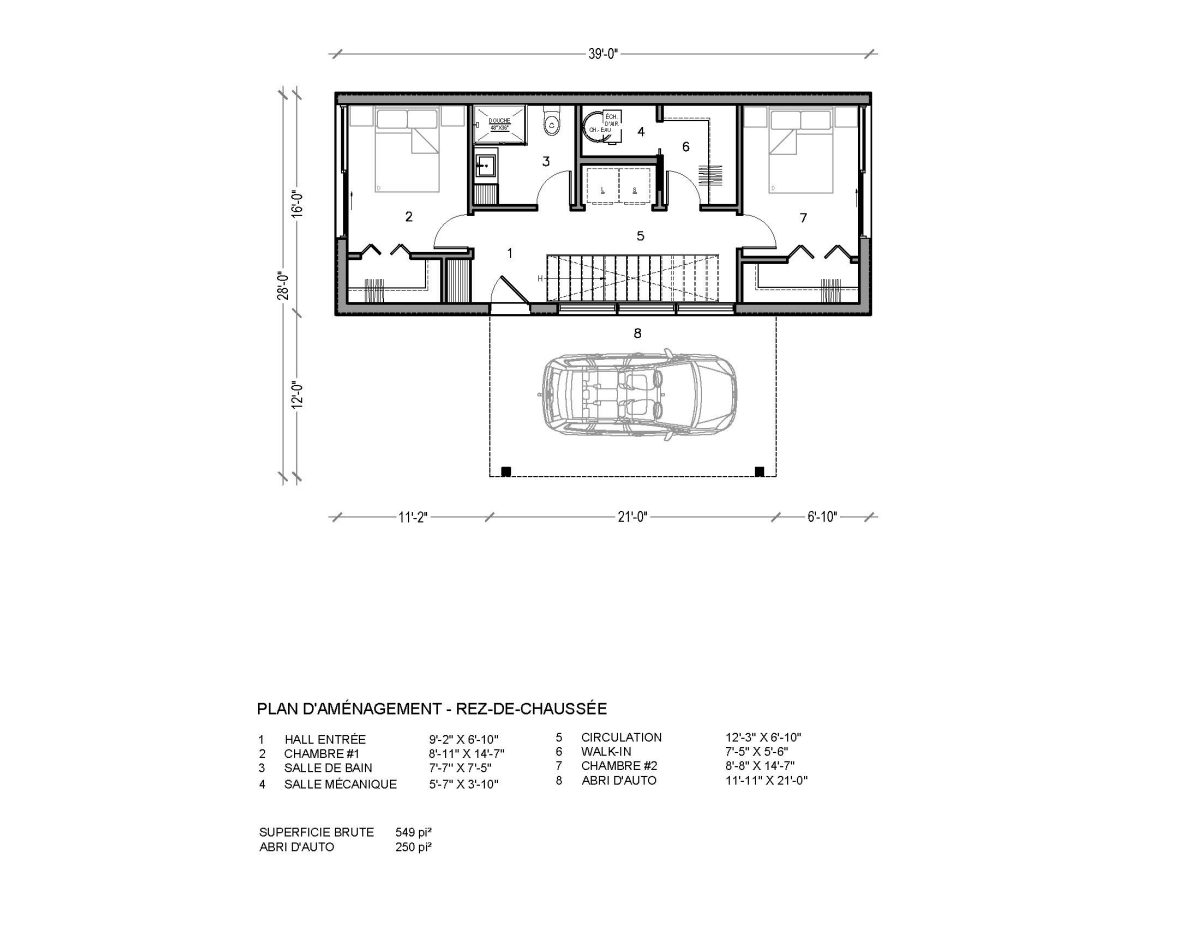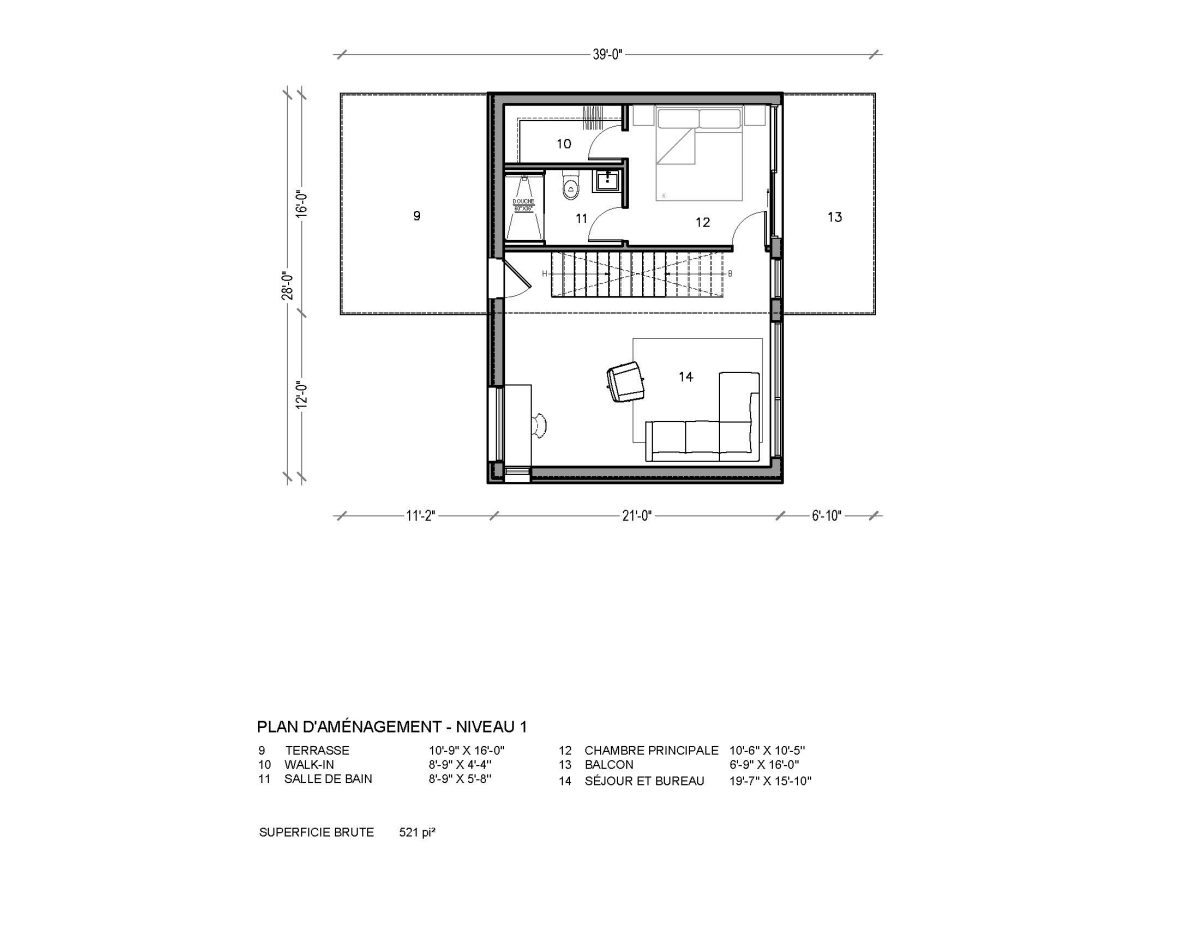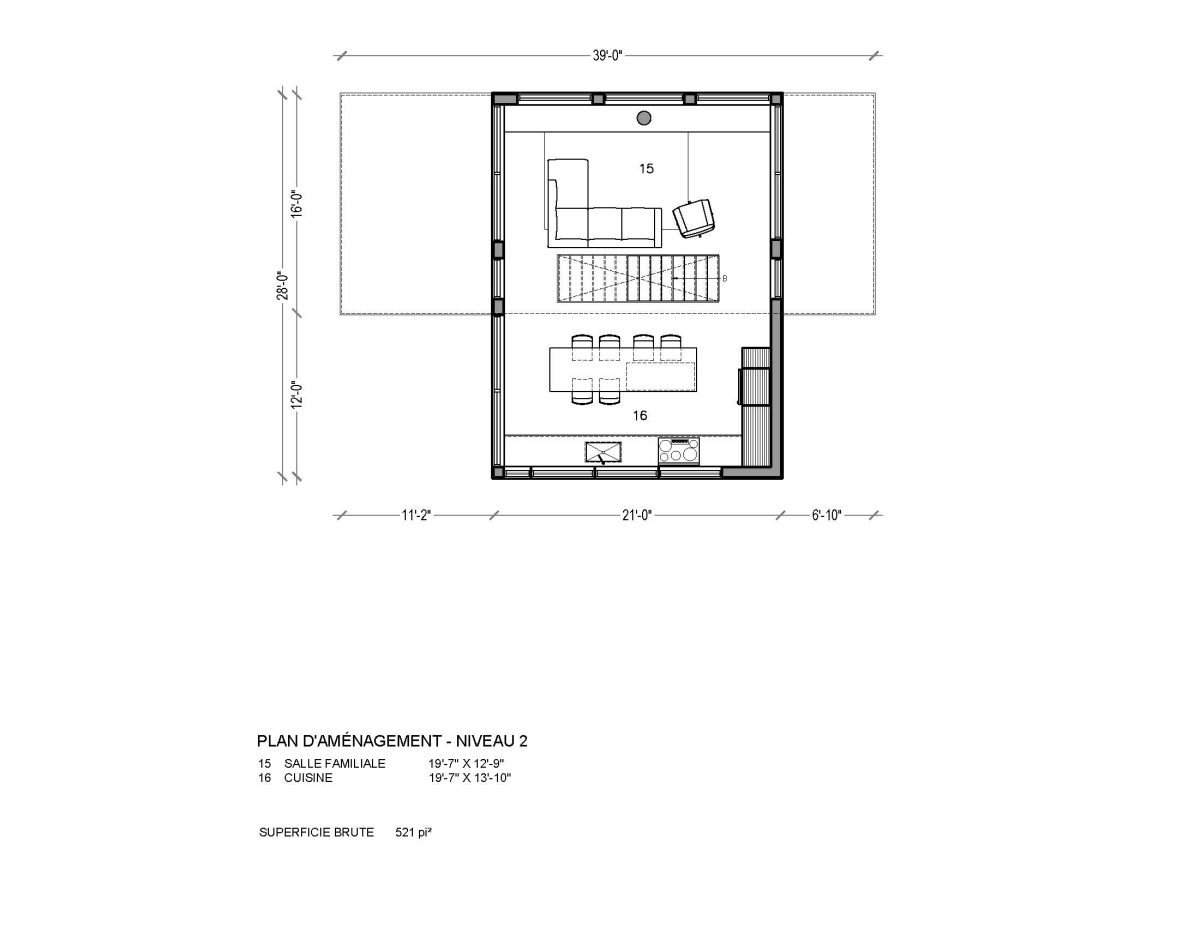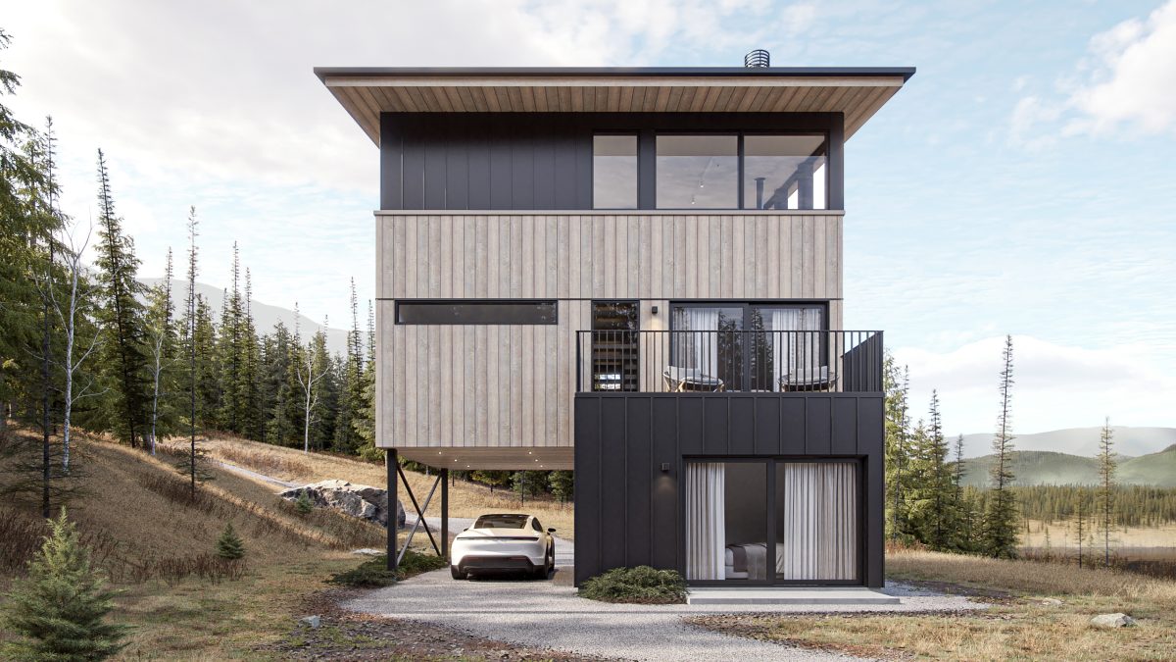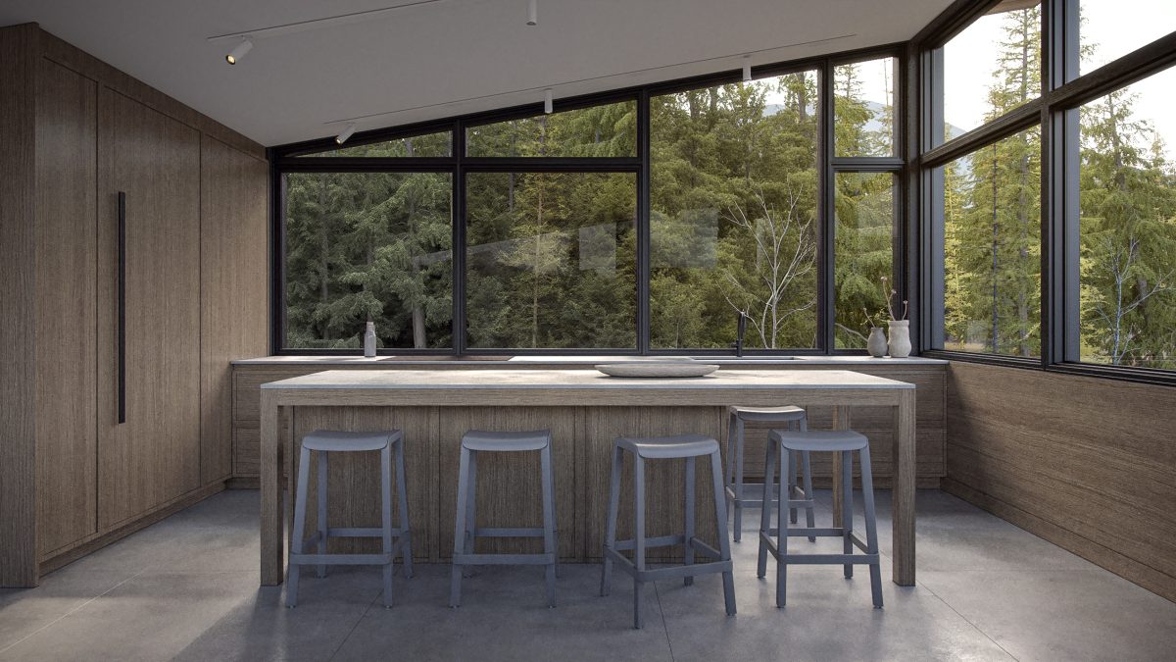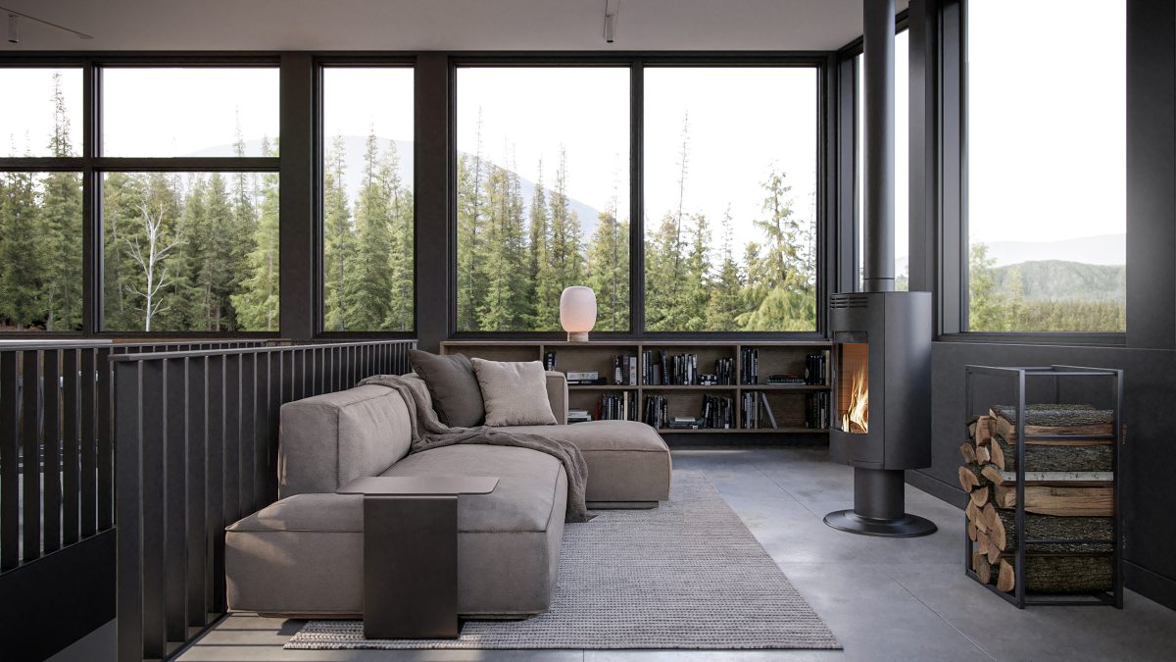NEW – Blackcomb
B 5192,100.00$ – 2,250.00$
Description
Compact, bold and grounded in its surroundings, Blackcomb B 519 reimagines the mountain chalet as a contemporary retreat with a distinctive silhouette. Between a modern lookout and a cabin, it stands out for its efficient layout and volumes that rise to capture light and views.
Designed for full immersion in nature, it features elevated terraces and large windows that open every space to the outdoors. The architecture is both angular and organic, adapting to the terrain while playing with contrasts of warm wood, dark steel, and clean lines.
Inside, the open kitchen and high-ceiling living room are filled with natural light, extending the spaces toward the landscape. The split-level design makes smart use of every square foot, creating a sense of balance and flow.
Here, nature is the true centerpiece. Every detail of Blackcomb was crafted to frame it beautifully, in every season.
