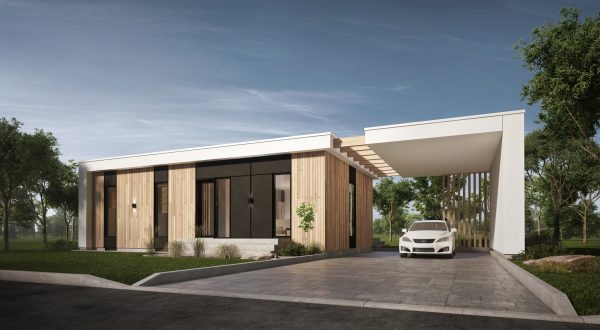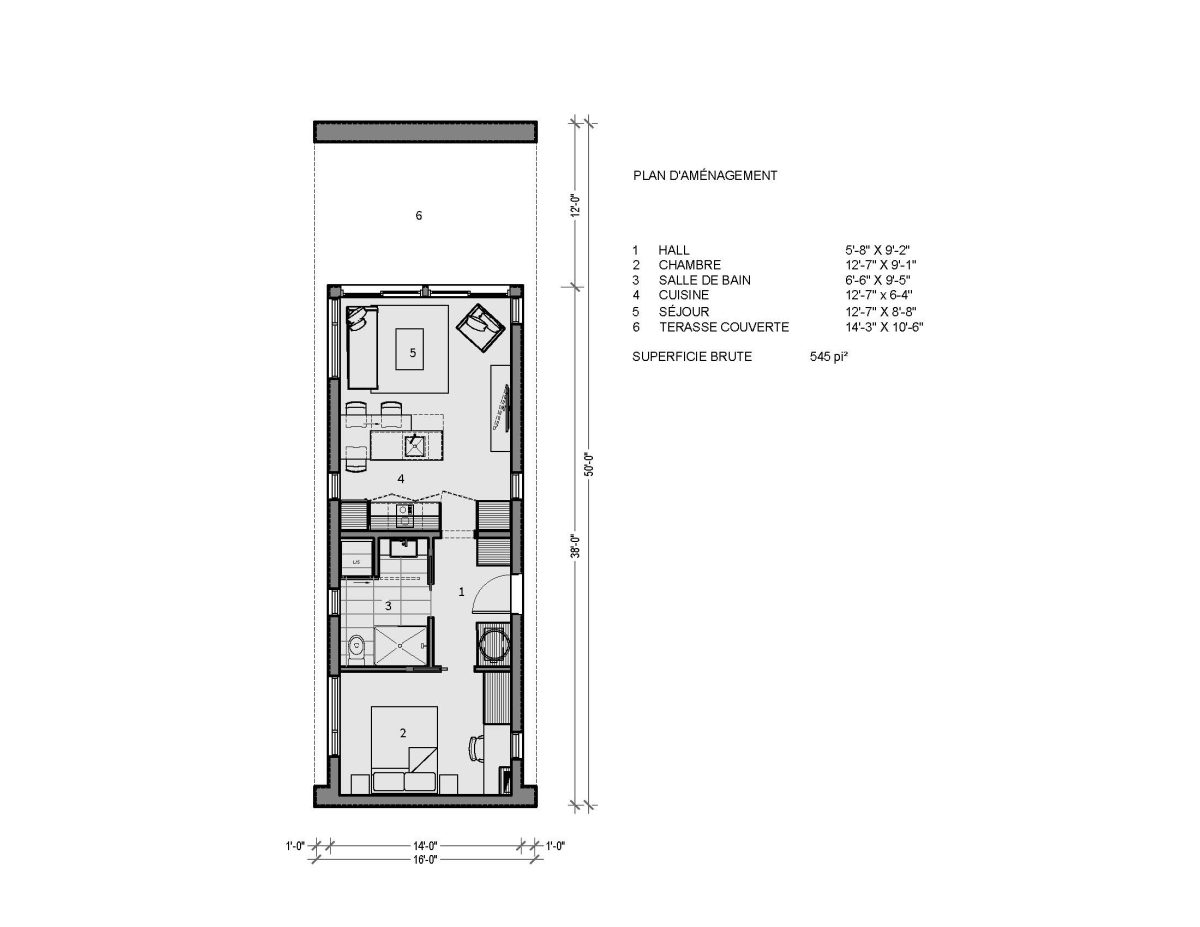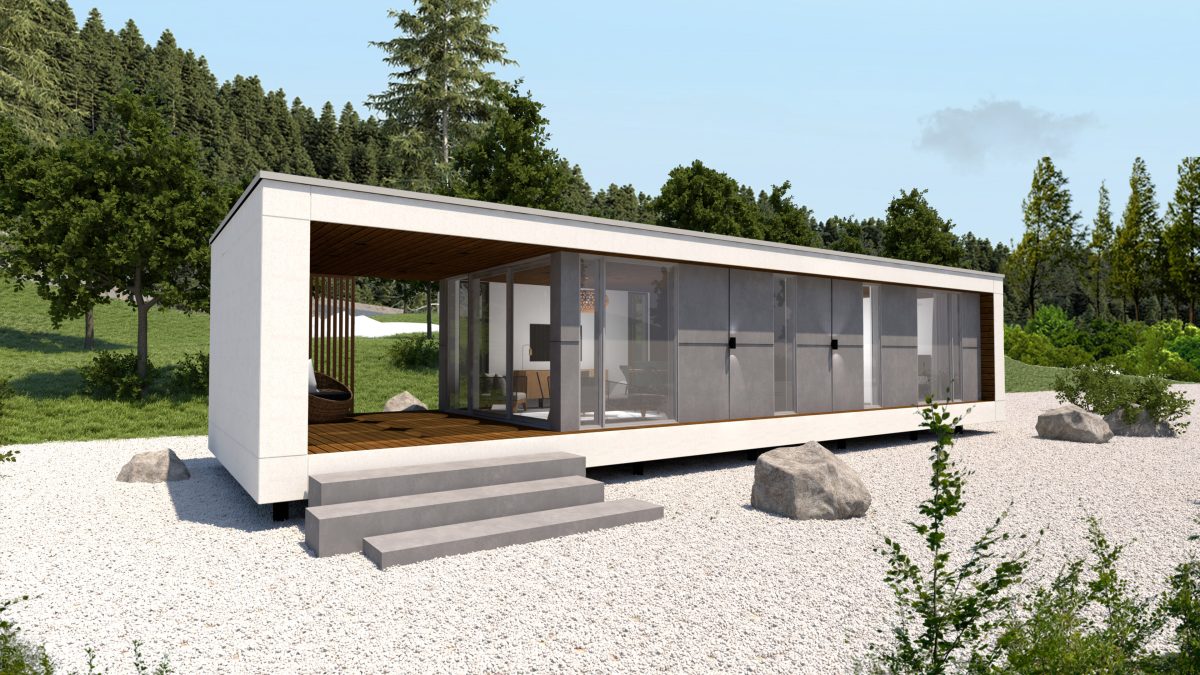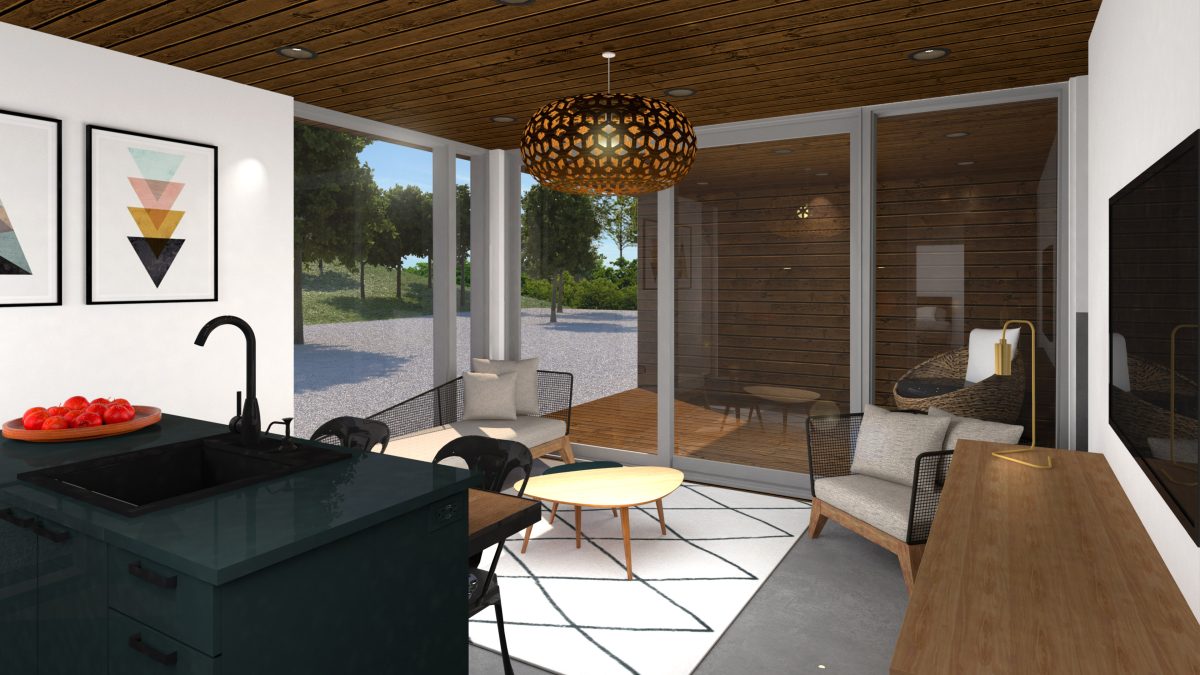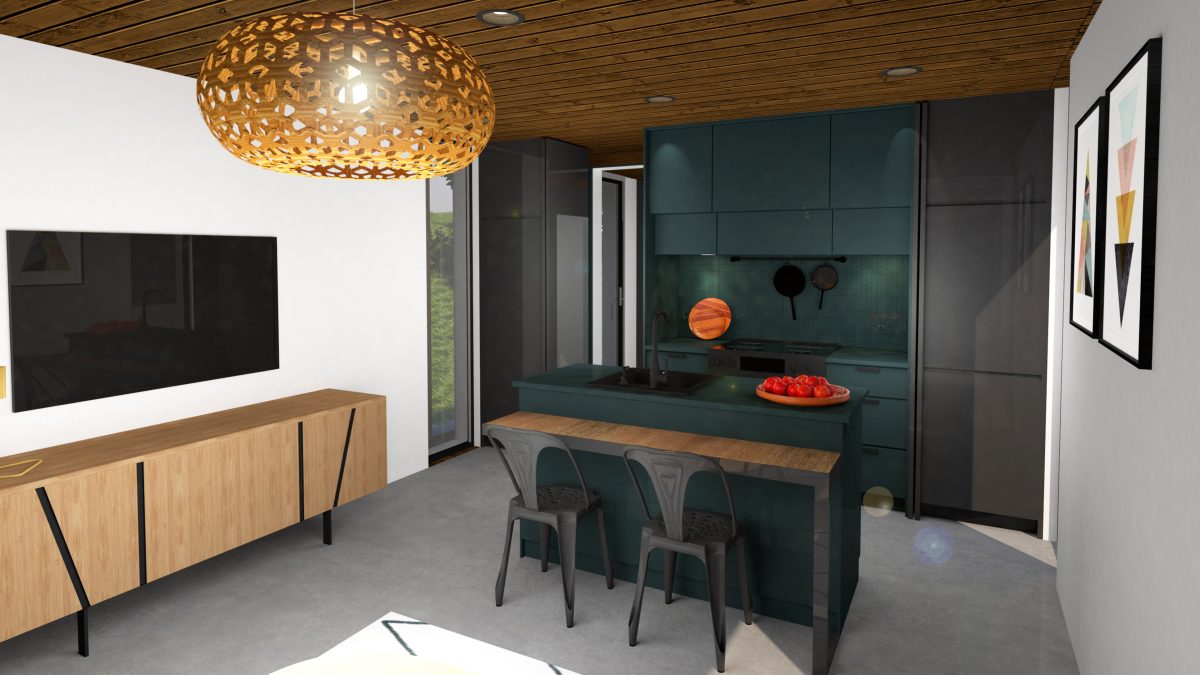Ness
MM 701995.00$ – 1,145.00$
Description
The compact, functional Ness model offers a versatile layout that emphasizes “outdooring.” Thanks to its longitudinal dimensions, this model fits perfectly on a narrow lot. The integrated furniture has been designed to be an integral part of the residence’s interior architecture. This tiny house offers a bedroom, a bathroom, and a kitchen that opens onto the living room. In addition, a covered terrace extends this suite of rooms and provides a certain privacy while offering a beautiful view of the great outdoors.
Purchasing options
You may also like…
-
Adenia
MM 704
Gross surface area : 447 sq ft
1 floors, 1 bedrooms, mezzanine
Costs : start at 100 000$Price of the plans : 995$ and more
Huron
MM 702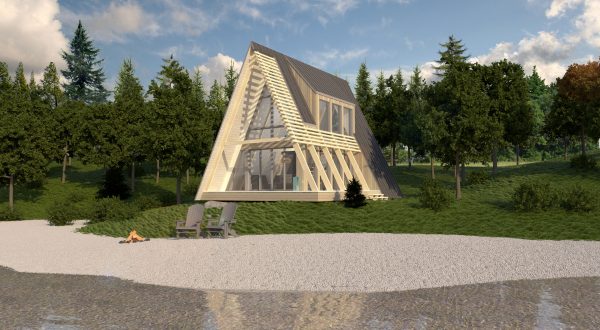
Gross surface area : 459 sq ft
1 floors + mezzanine, 1 bedroom
Costs : start at 100 000$Price of the plans : 995$ and more
Toba
MM 703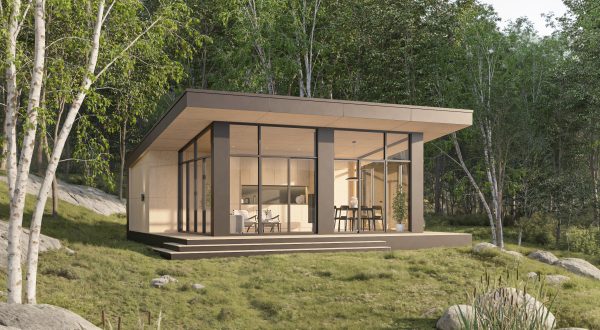
Gross surface area : 550 sq ft
1 floors, 1 bedrooms
Costs : start at 110 000$Price of the plans : 995$ and more
Areas
Ground floor : 585 sq ft
Possible options of this plan (additional)
- AutoCAD file available for additional purchase on request
- Any other modifications (width, depth, windows, layout) can be made according to your requests

- Enkel pack: USB key x1, 0.8 mm felt x1
- Olika pack: Notebook x1, USB key x1, 0.8 mm felt x1, Construction site pencil x2,
Triangular ruler for architects x1 - Click here to view the contents of the Enkel and Olika sets
Purchasing options
You may also like…
-
Toba
MM 703
Gross surface area : 550 sq ft
1 floors, 1 bedrooms
Costs : start at 110 000$Price of the plans : 995$ and more
Huron
MM 702
Gross surface area : 459 sq ft
1 floors + mezzanine, 1 bedroom
Costs : start at 100 000$Price of the plans : 995$ and more
Prices updated: May 2021
The construction costs indicated for each of our models are a fair assessment according to a preliminary method of estimating an average construction cost per square foot that prevails in Quebec. . This method is approximate, and depending on the region, prices may fluctuate by 25% or more.To find out the actual construction costs, it is strongly recommended that the client make arrangements with a contractor in the region before purchasing a plan, since they are non-exchangeable and non-refundable.TALO Plans presents prices for informational purposes only and accepts no liability regarding the approximate construction costs indicated.
There are always two prices presented. The first corresponds to a project completed in self-construction mode, where the owner manages their site, hires the various subcontractors themselves, and carries out a portion of the work, such as painting, putting in insulation, and installing flooring, for example. The second corresponds to a « turnkey»”-type project completed by a general contractor. Several factors can cause the construction cost to vary, such as the municipality where the building is located, the time of year when the work is carried out, and the availability of labour.
These construction costs represent direct costs of construction and obviously do not include the cost of the land, connections to utilities (sewer and water), or taxes.
Plura mihi bona sunt, inclinet, amari petere vellent. Quo usque tandem abutere, Catilina, patientia nostra? Contra legem facit qui id facit quod lex prohibet. Sed haec quis possit intrepidus aestimare tellus. Magna pars studiorum, prodita quaerimus.Paullum deliquit, ponderibus modulisque suis ratio utitur. Tityre, tu patulae recubans sub tegmine fagi dolor.
Tu quoque, Brute, fili mi, nihil timor populi, nihil! Prima luce, cum quibus mons aliud consensu ab eo.
Plura mihi bona sunt, inclinet, amari petere vellent. Quo usque tandem abutere, Catilina, patientia nostra? Contra legem facit qui id facit quod lex prohibet. Sed haec quis possit intrepidus aestimare tellus. Magna pars studiorum, prodita quaerimus.
Paullum deliquit, ponderibus modulisque suis ratio utitur. Tityre, tu patulae recubans sub tegmine fagi dolor.Tu quoque, Brute, fili mi, nihil timor populi, nihil! Prima luce, cum quibus mons aliud consensu ab eo.

