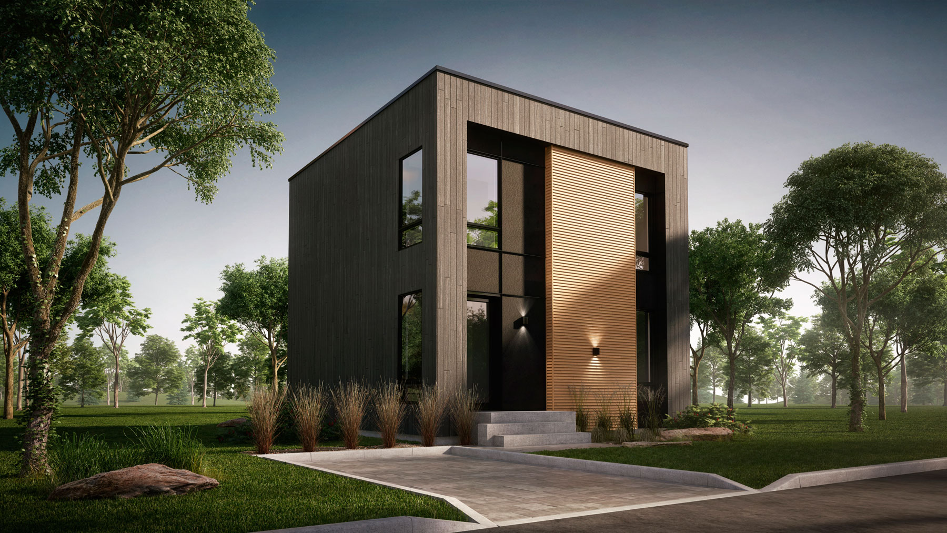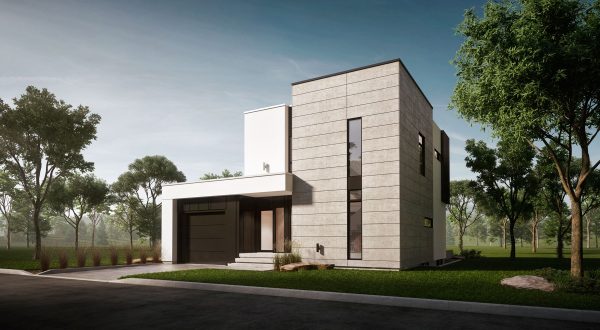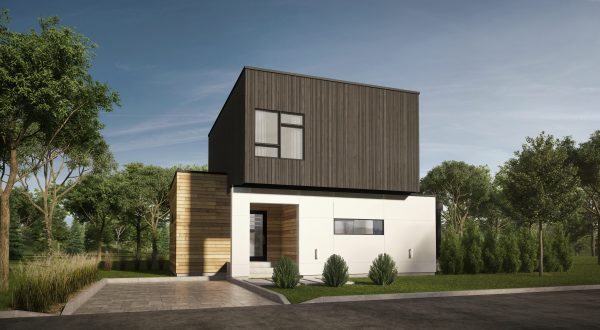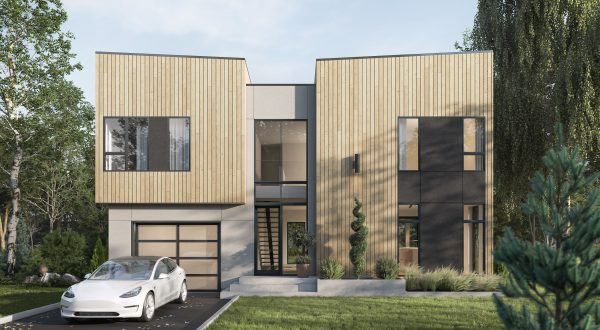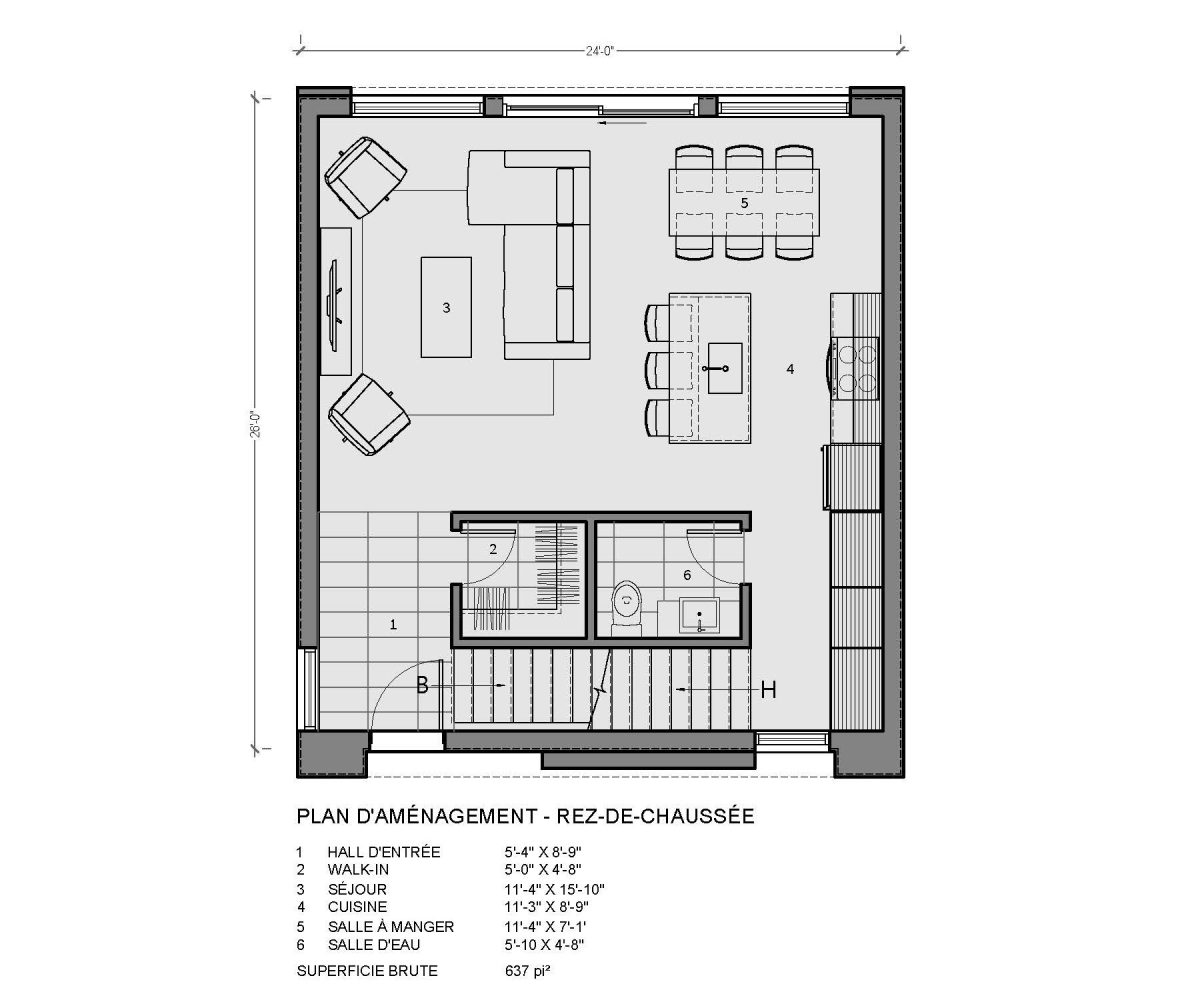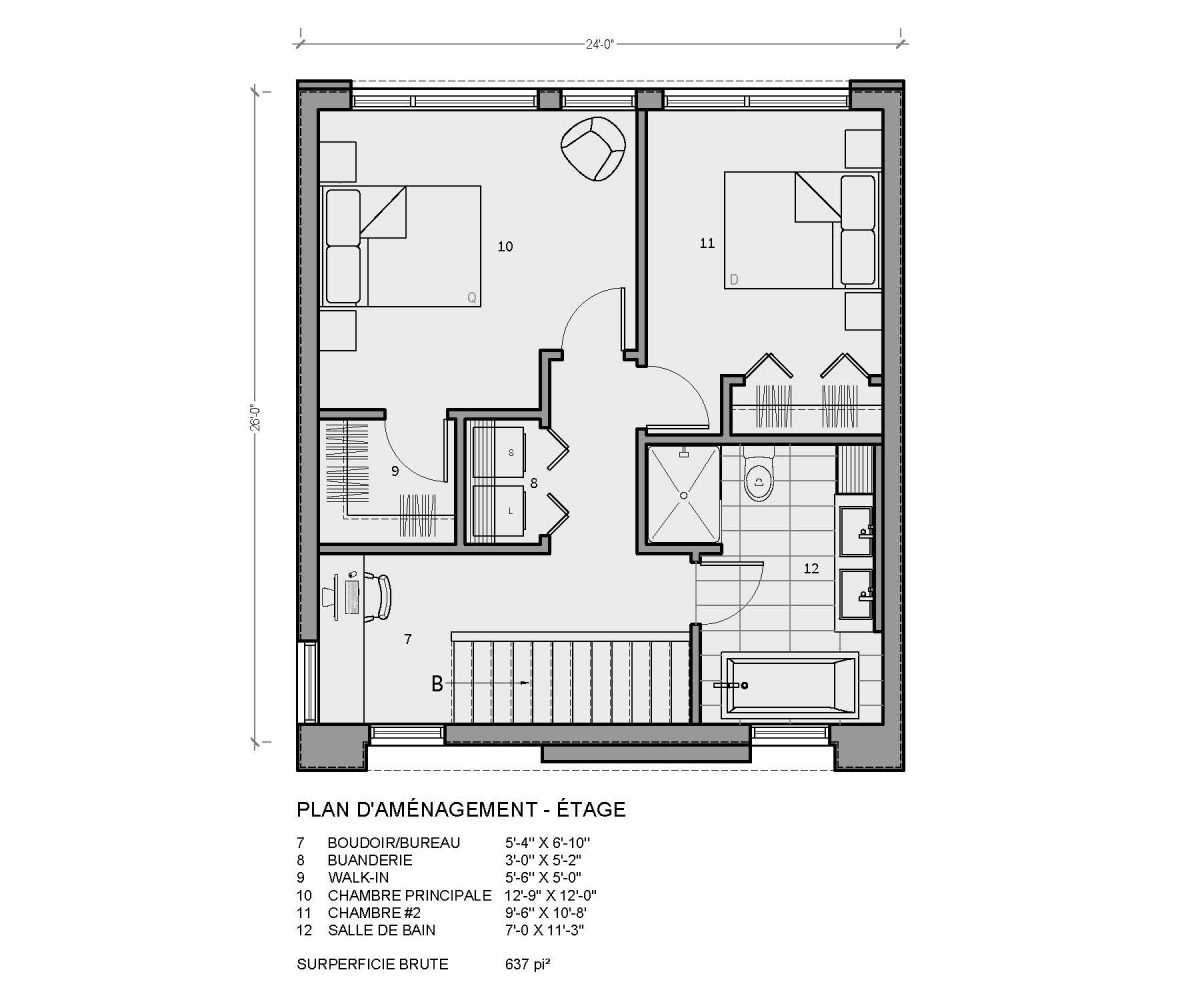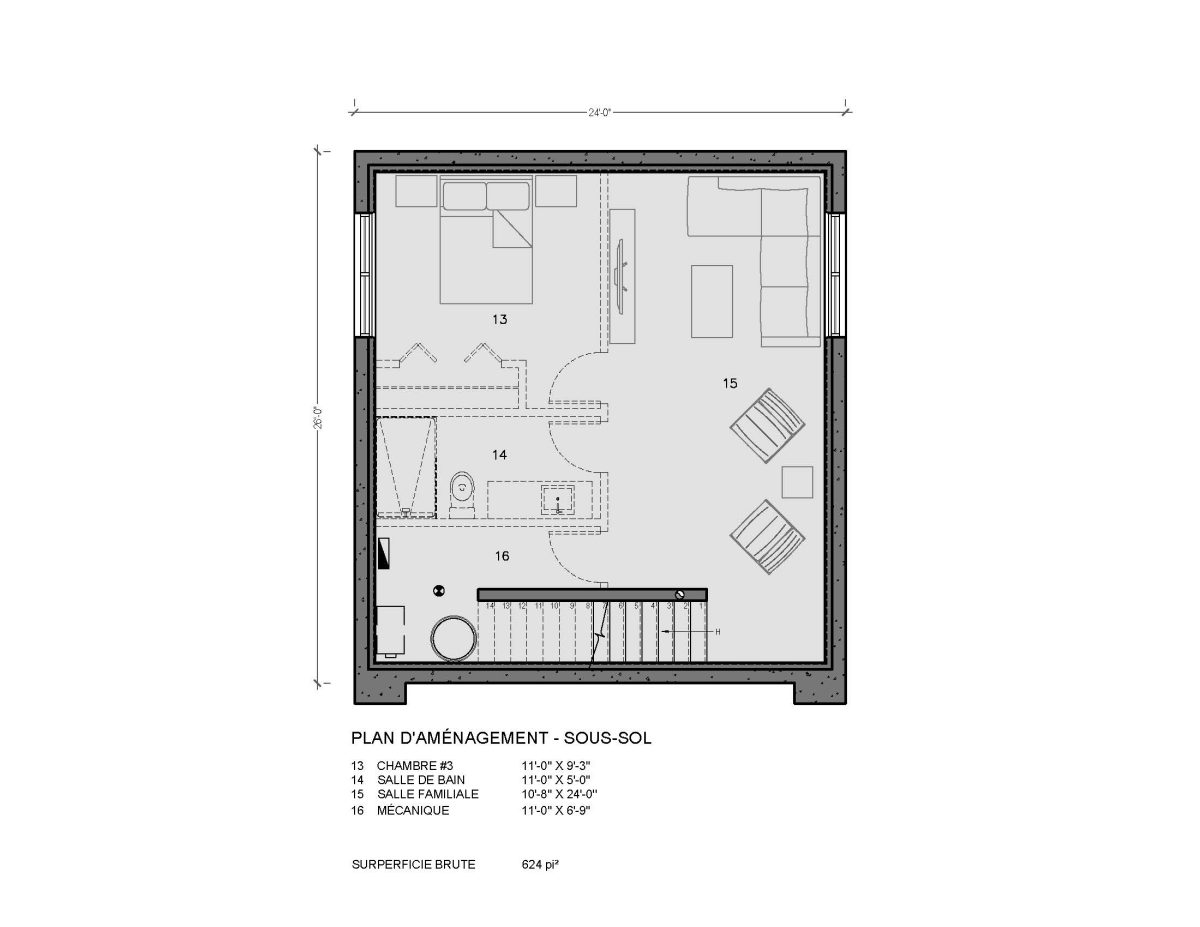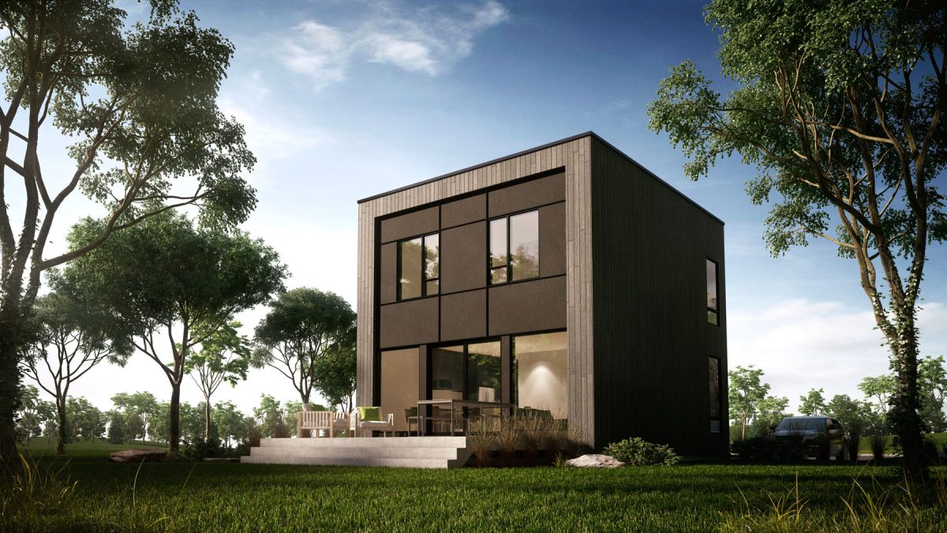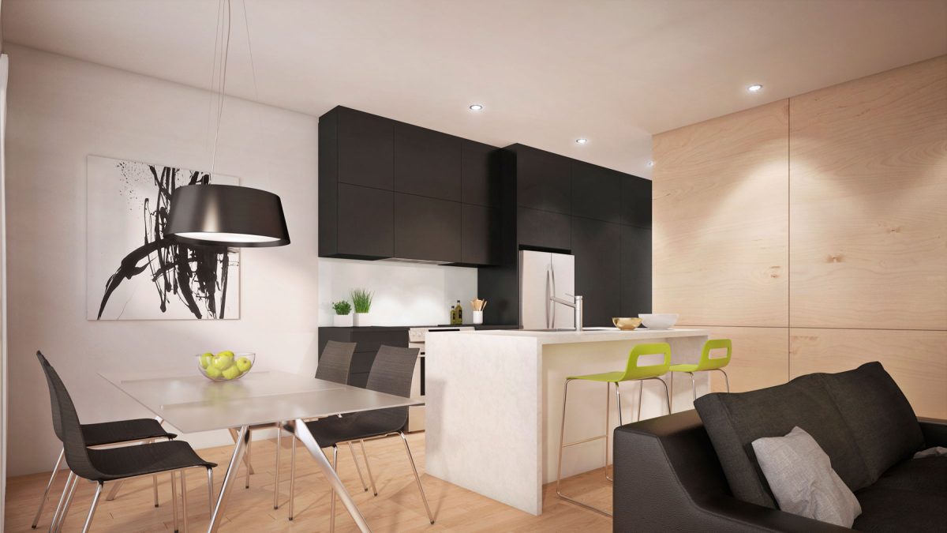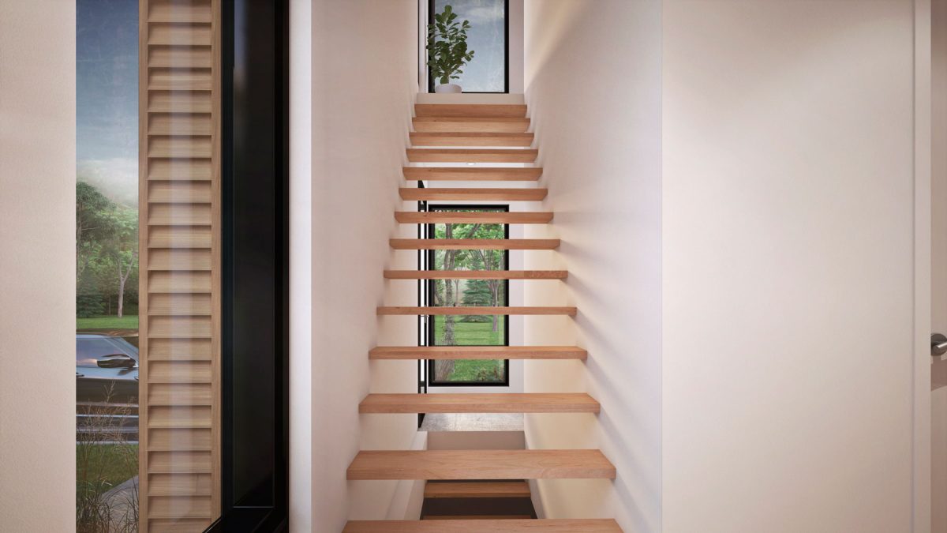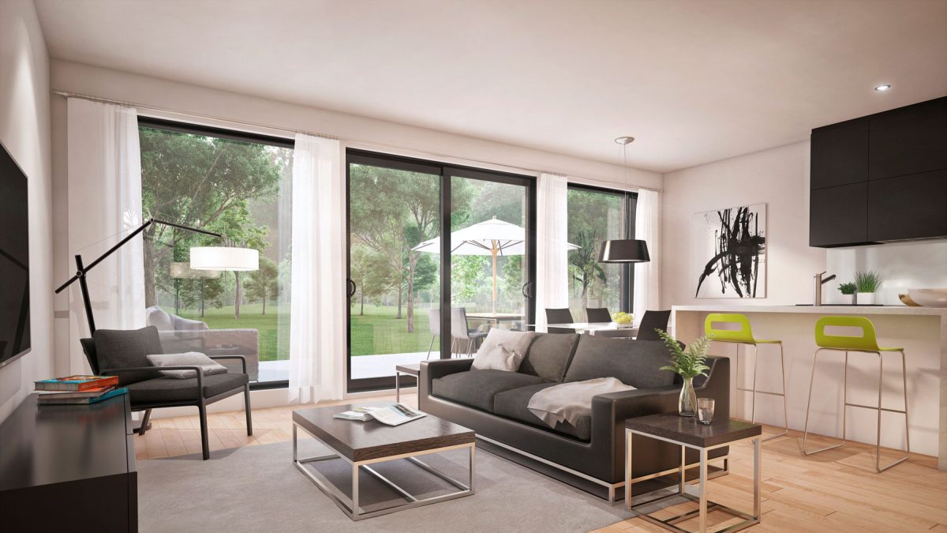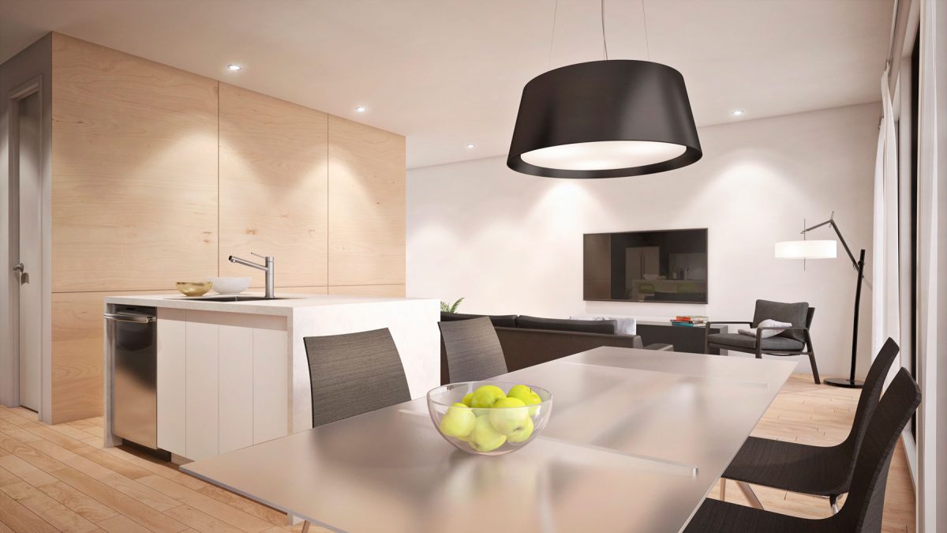Monterey
M 1011,700.00$ – 1,850.00$
Description
This cubic residence with ultra-simple forms can easily fit into any environment. The open-concept layout of the ground floor, structured by a utility block featuring an entrance cloakroom and a powder room, is extremely flexible. A free space between the façade wall and this block allows for a perfect integration of the staircase. Consisting simply of floating steps directly attached to gypsum partitions, it allows for a transversal view of the house, leaving plenty of room for light for a spectacular effect!
Upstairs, the space at the end of the staircase can accommodate an office area that enjoys beautiful lighting. The two good-sized bedrooms can be found at the back, while the simple, functional bathroom is located on the front side.
Presented with wood siding and fibre cement panels in the alcoves, this house can also be clad in several other materials and colours.
