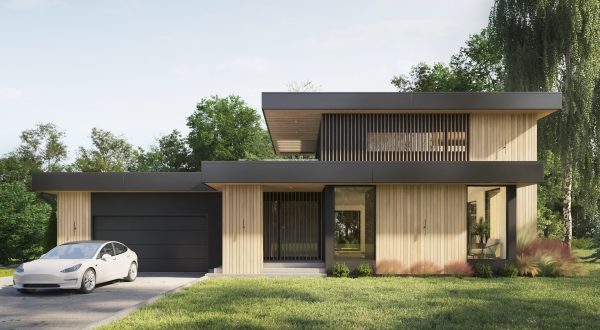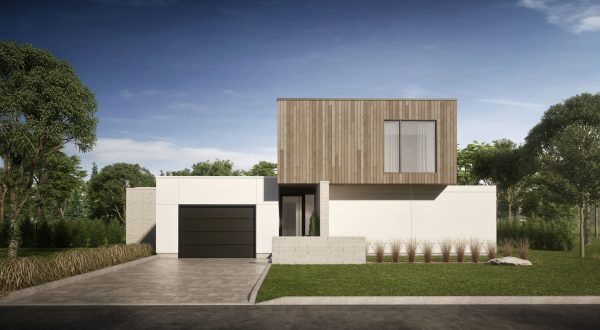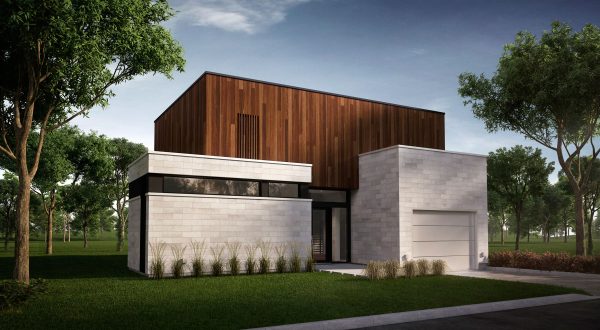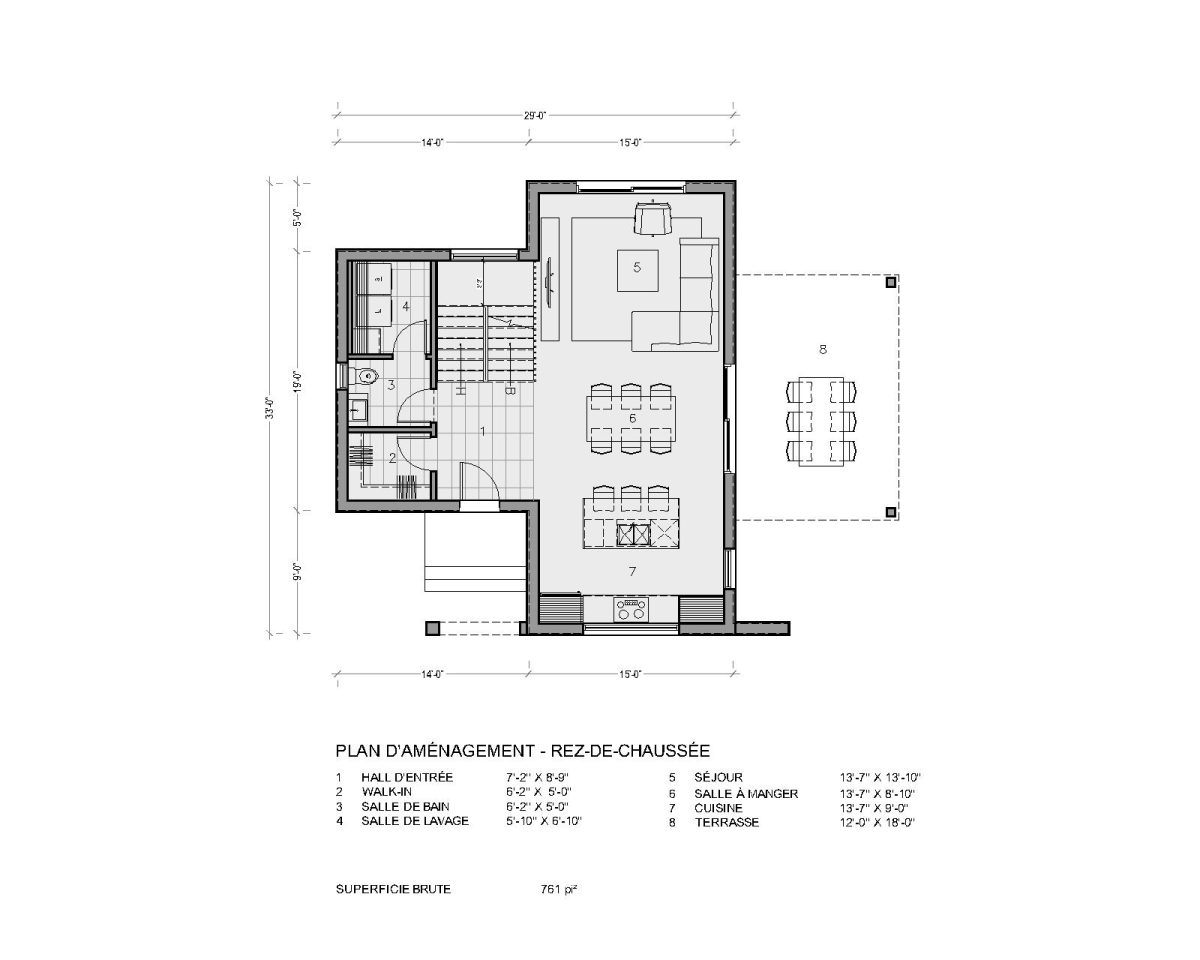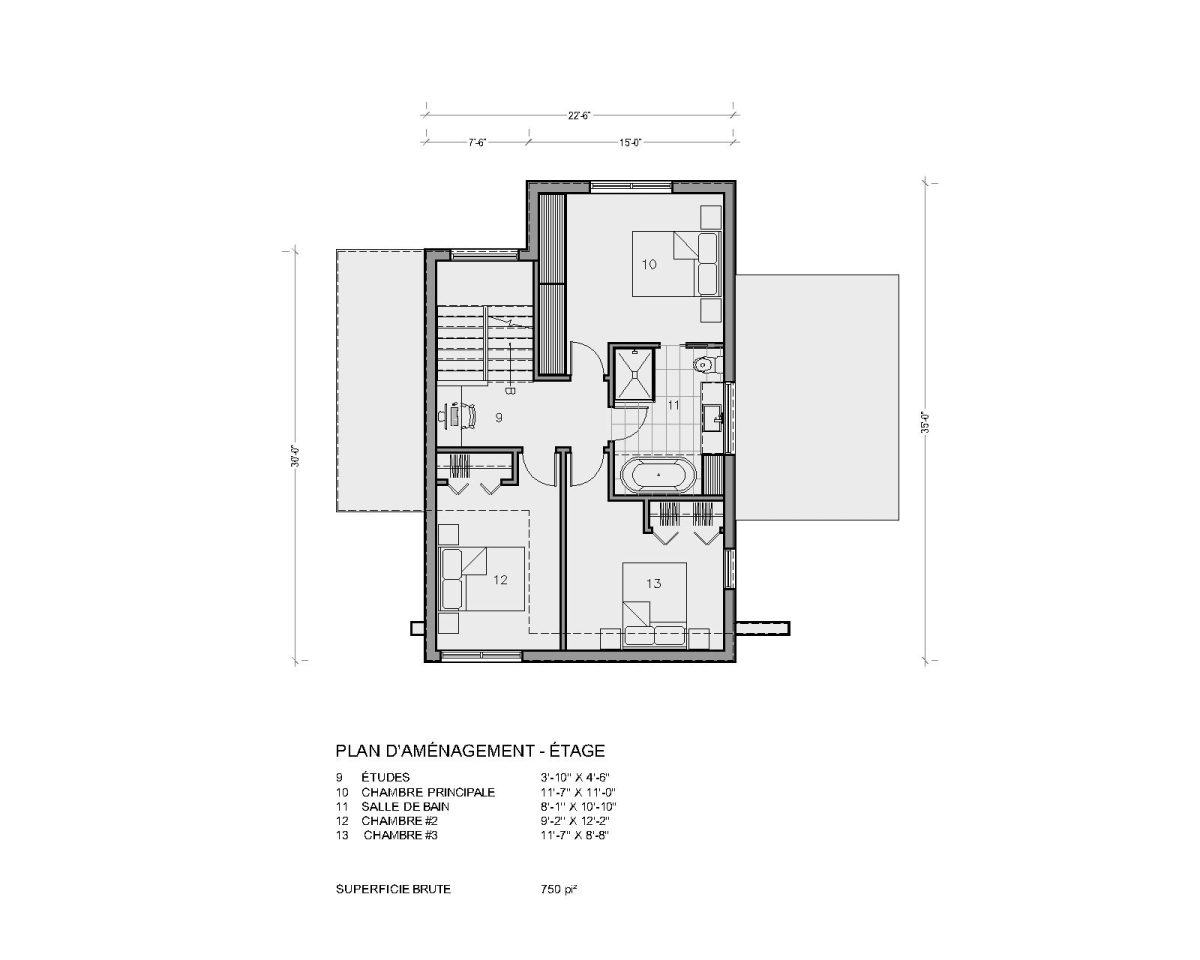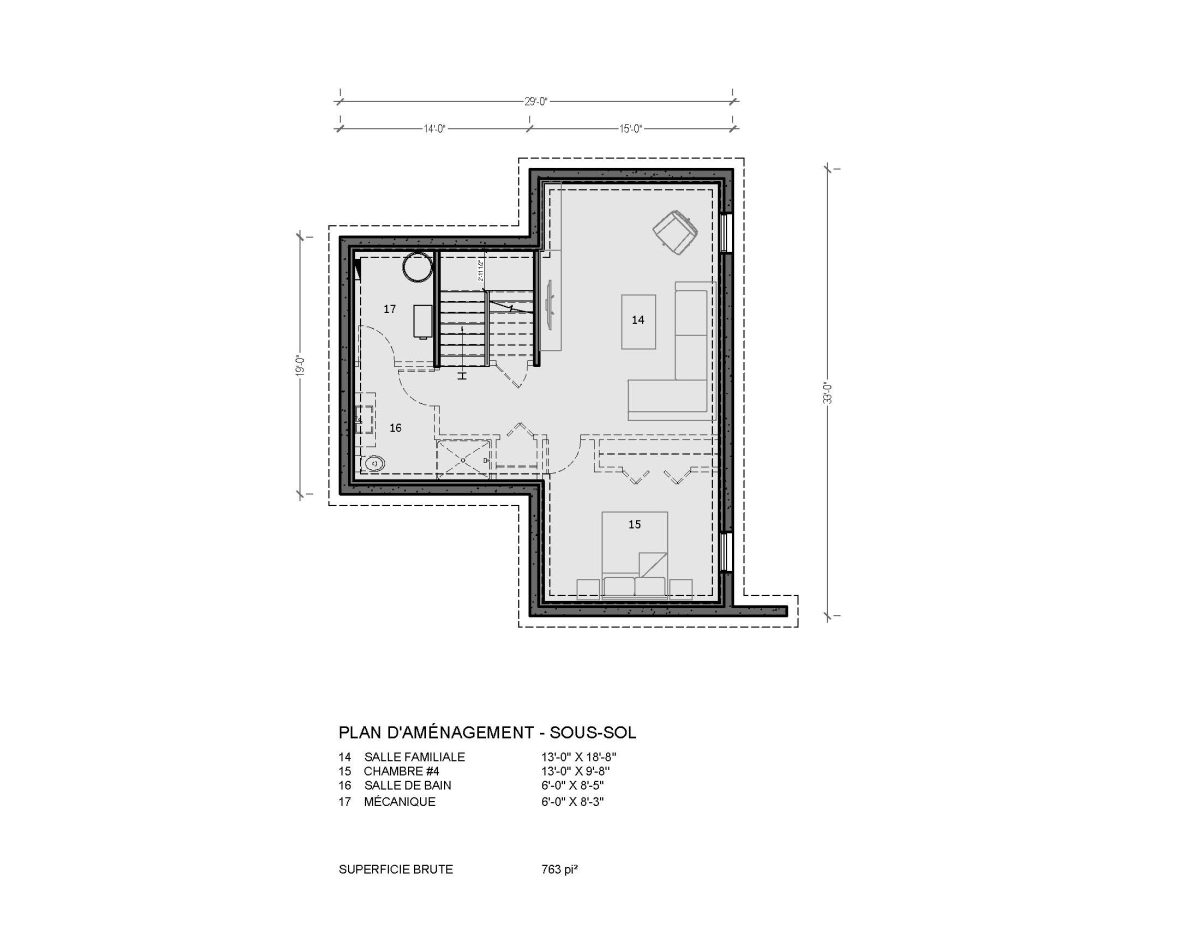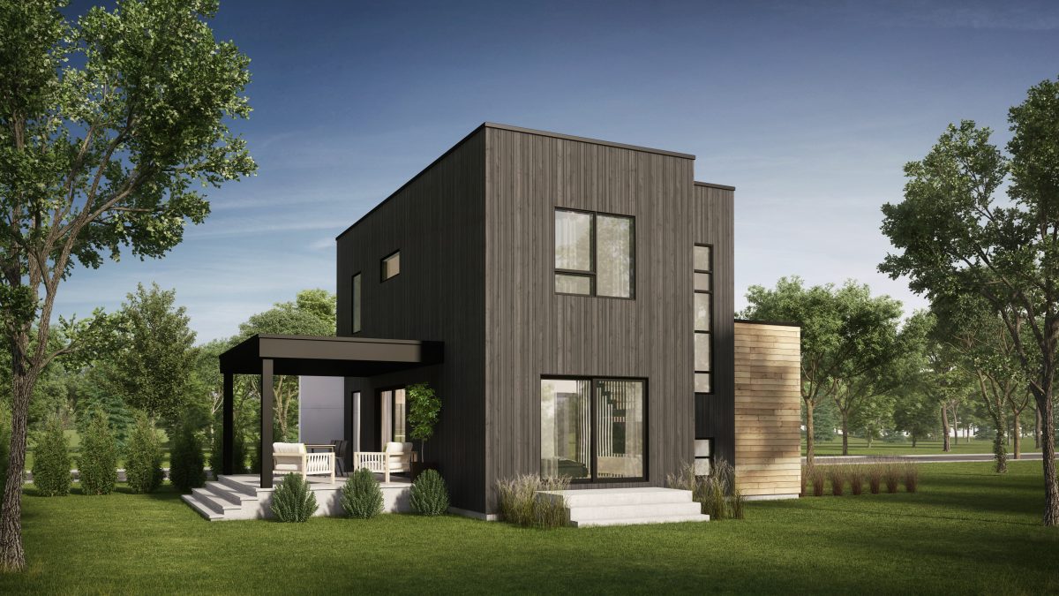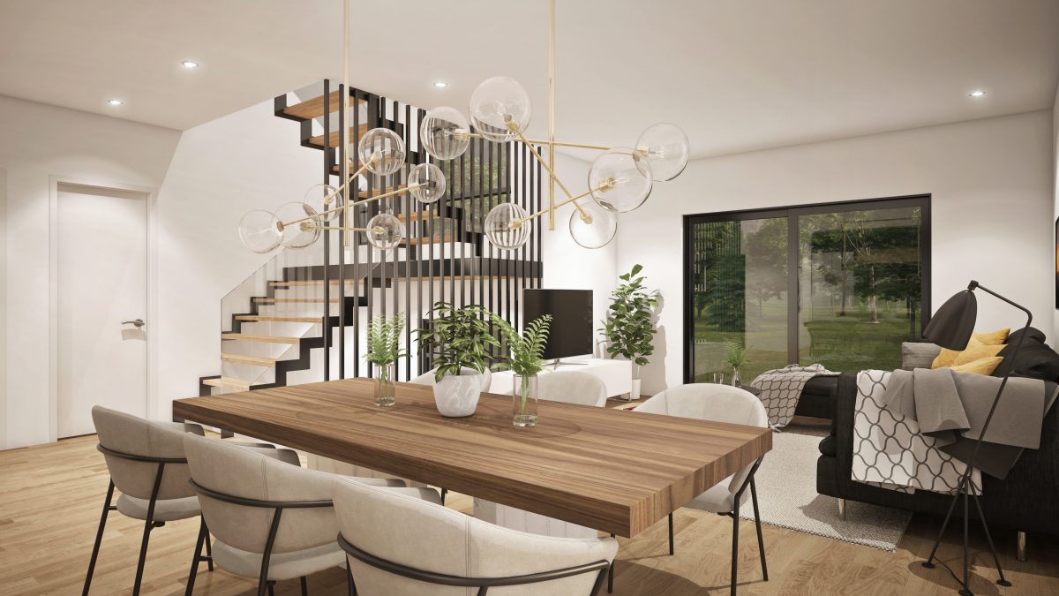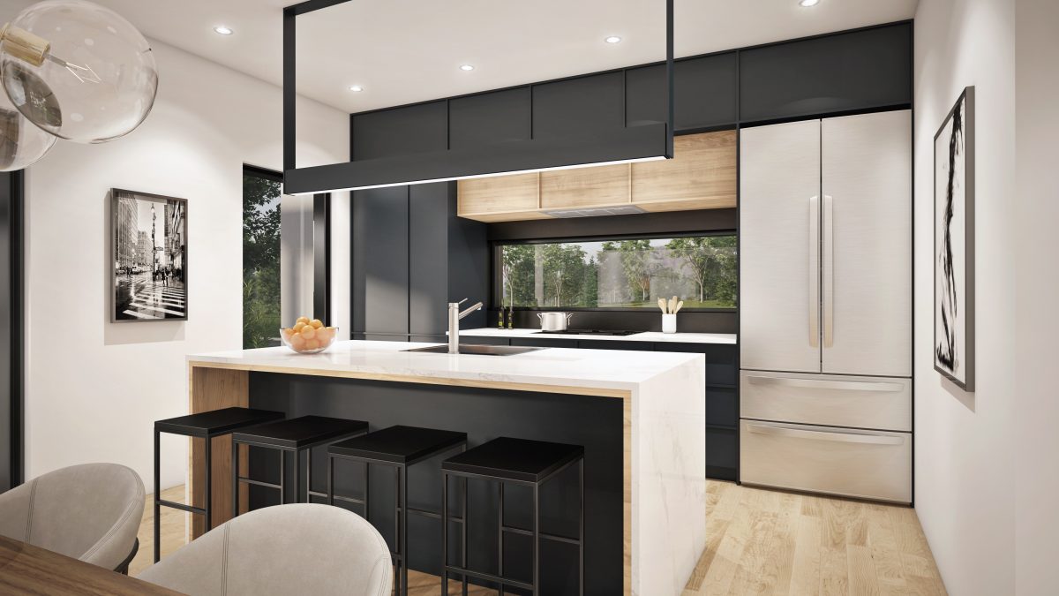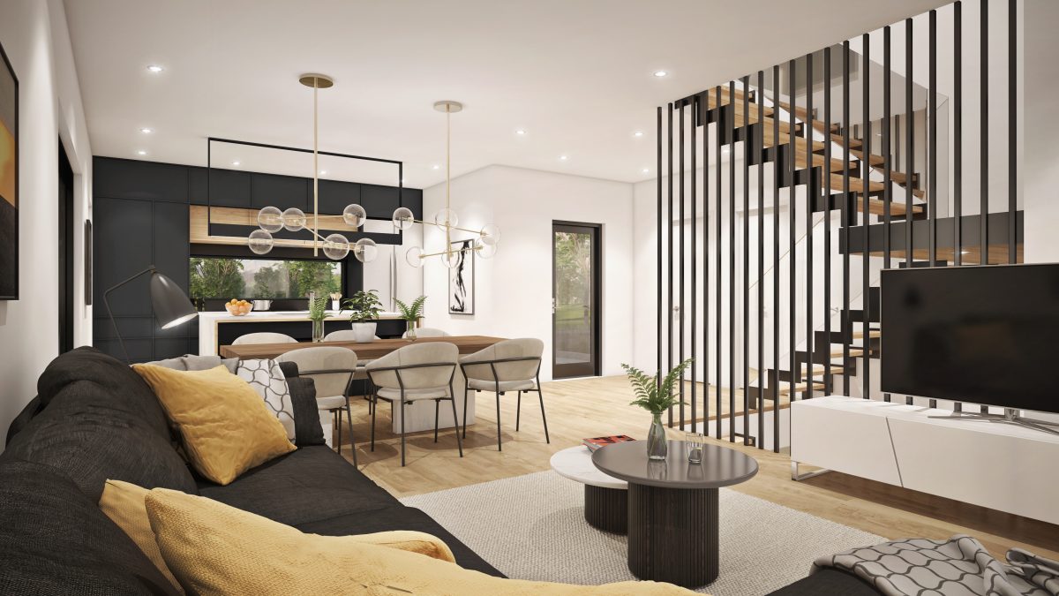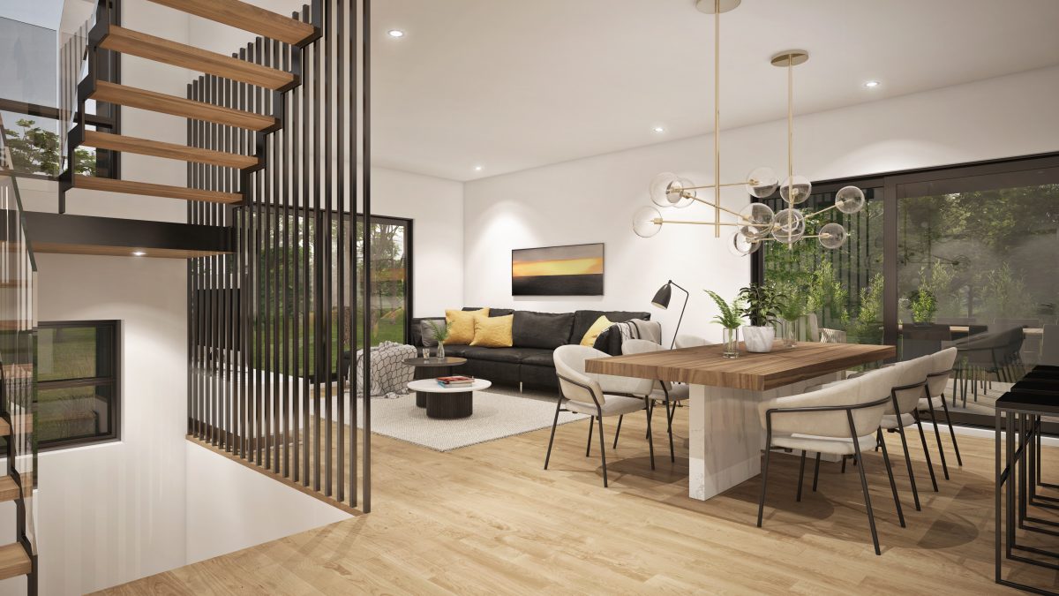Montara
M 1122,000.00$ – 2,150.00$
Description
Modern in spirit, this cubic-shaped residence offers you a functional living space in a compact format, ideal for small lots. The floor, cantilevered and placed on the screen wall, creates a play of superimposed and dynamic volumes which gives an impression of lightness.
The ground floor offers a compact and efficient space including an open concept kitchen with a central island. The dining room located in the center of the space has access to the large covered outdoor terrace. A largely windowed staircase provides plenty of light and an unobstructed view of the back of the house. A large walk-in closet, a powder room and a laundry room complete the amenities on this floor.
Upstairs, a small office area occupies the central landing while the rest of the floor has 3 good-sized bedrooms and a bathroom.
In the basement, a 4th bedroom and a large family room could occupy the main space while a bathroom and a mechanical room would be fitted out to the left of the staircase.
A small compact residence with style.

