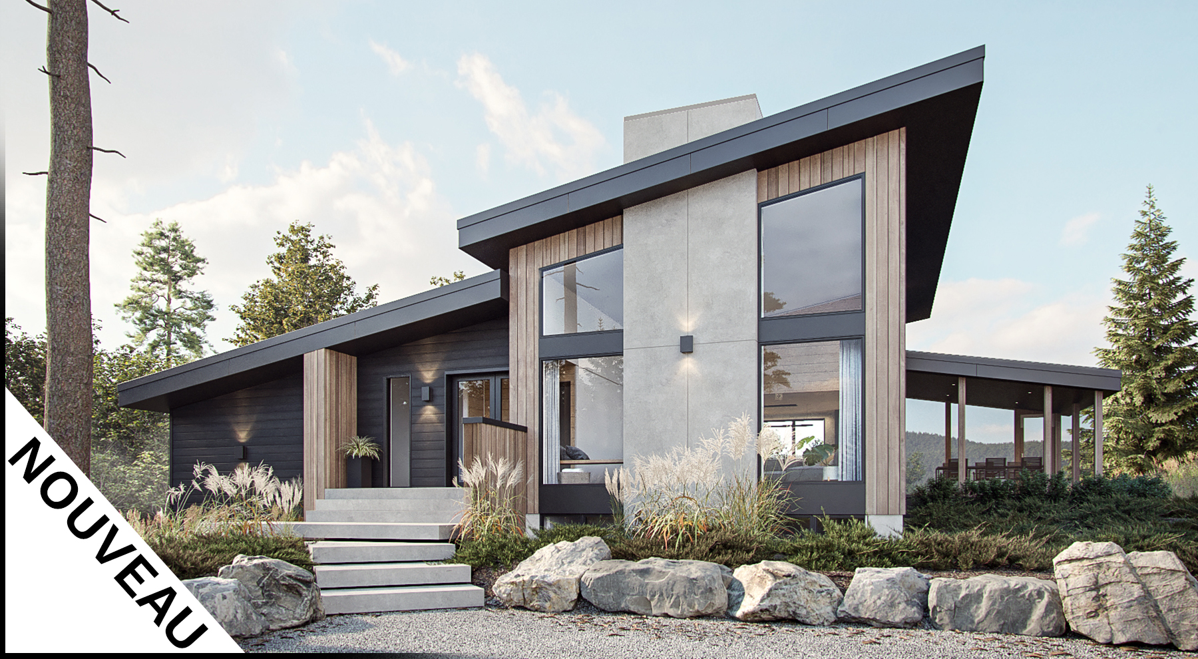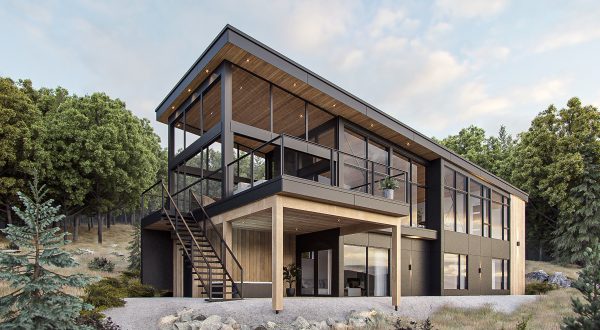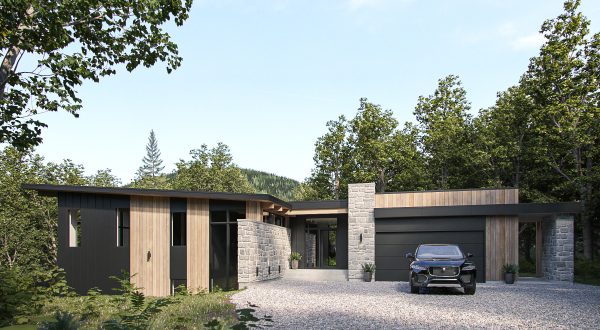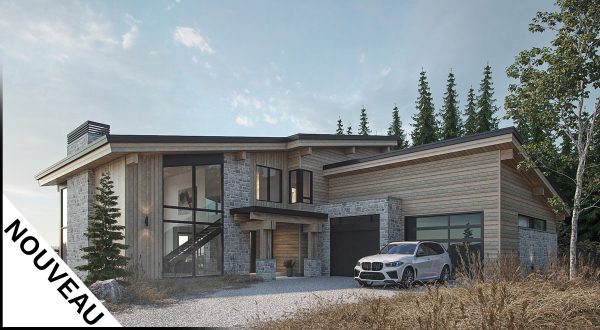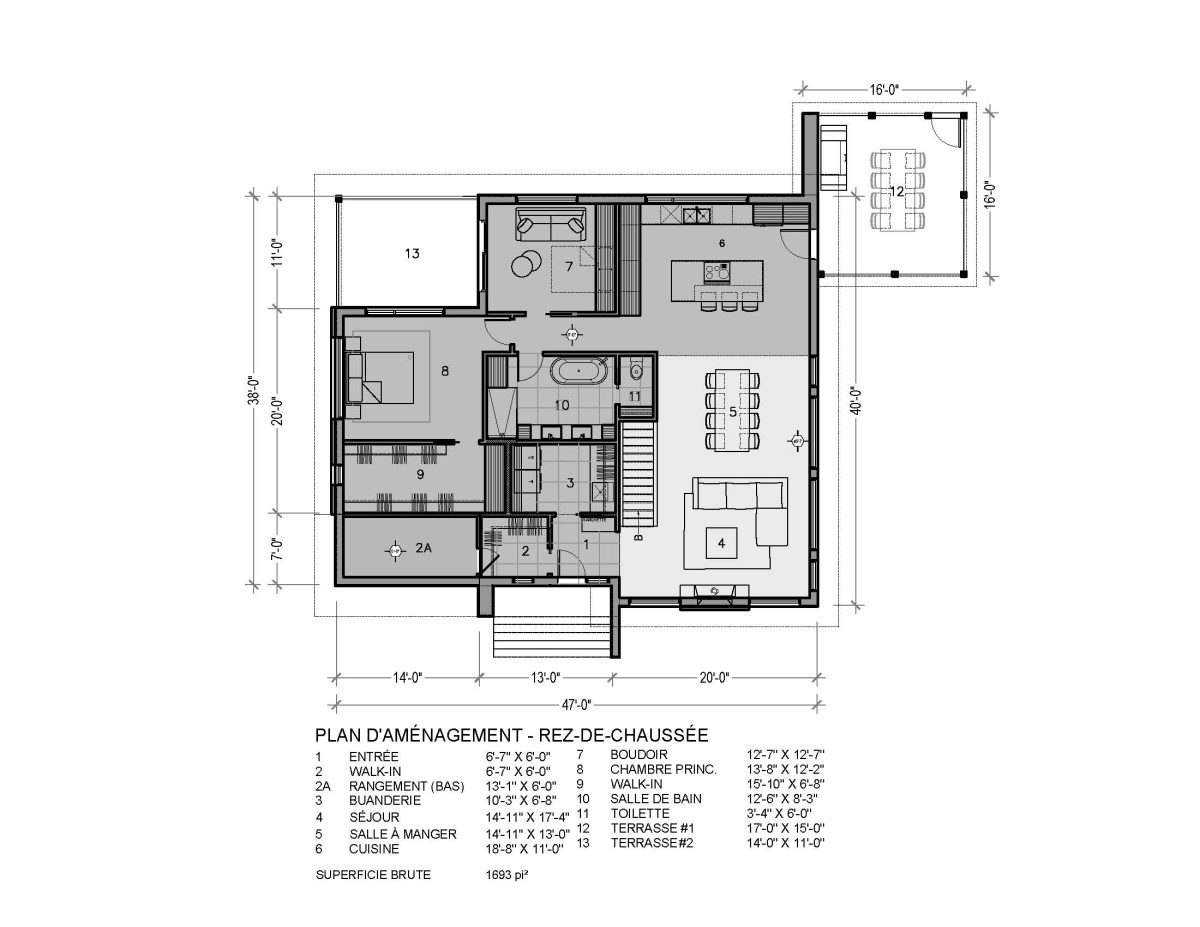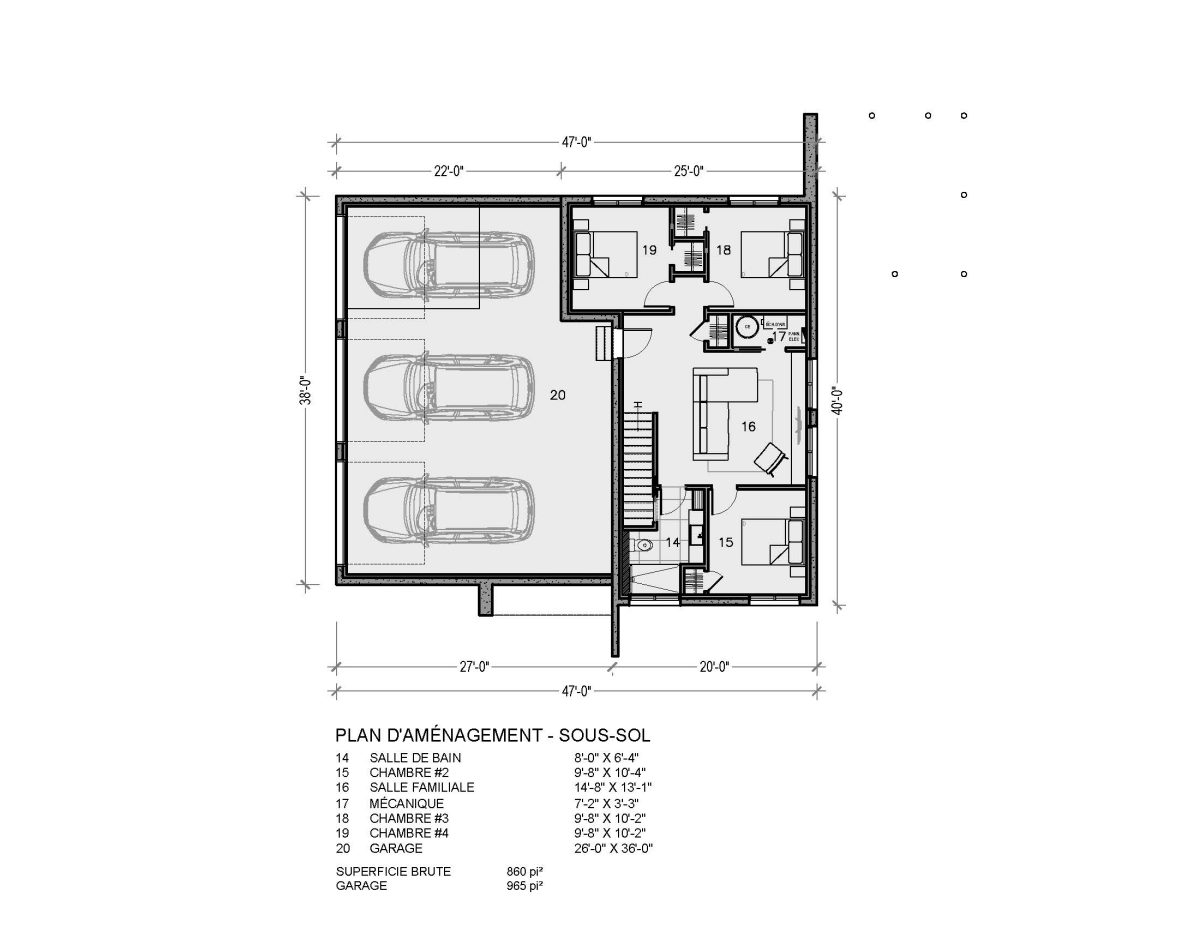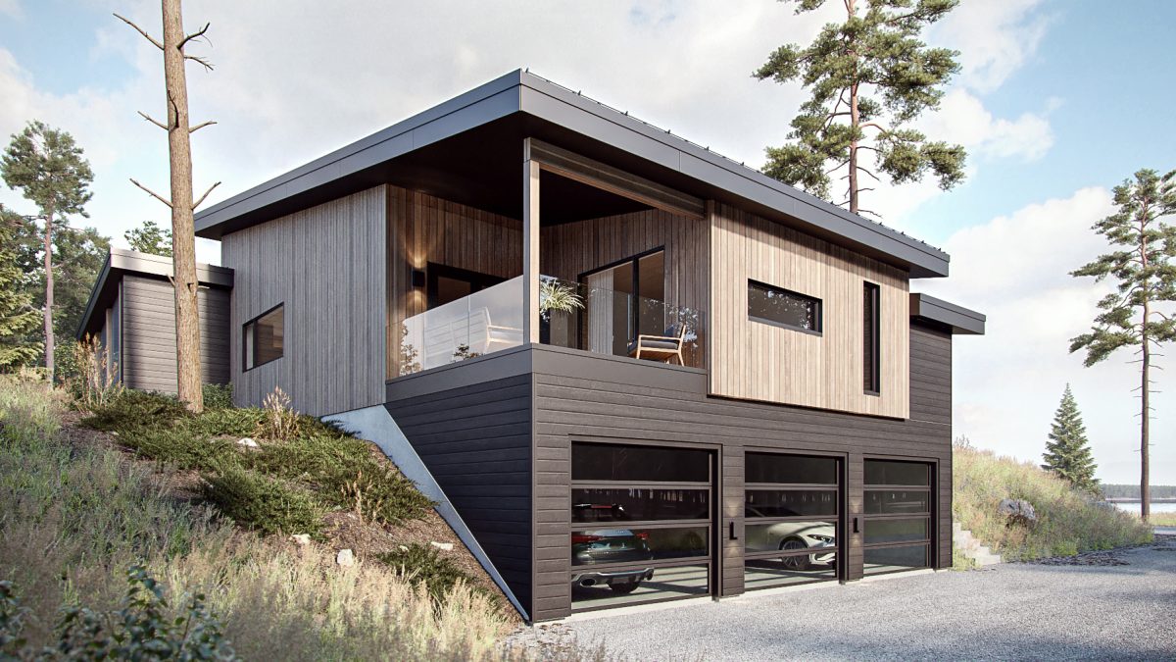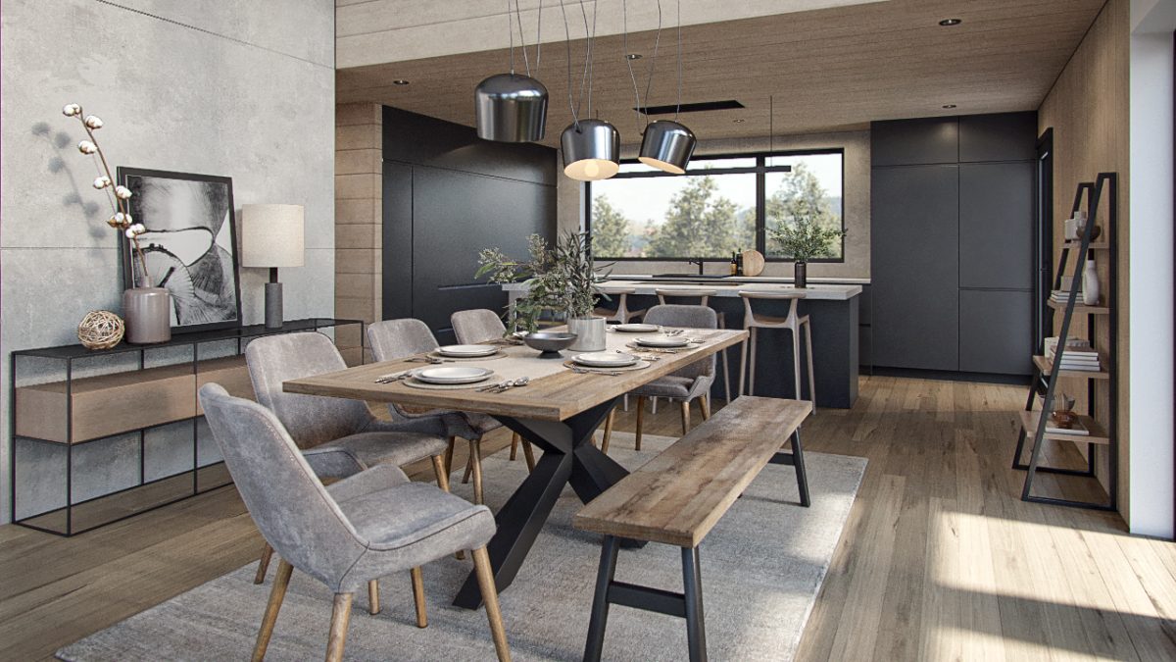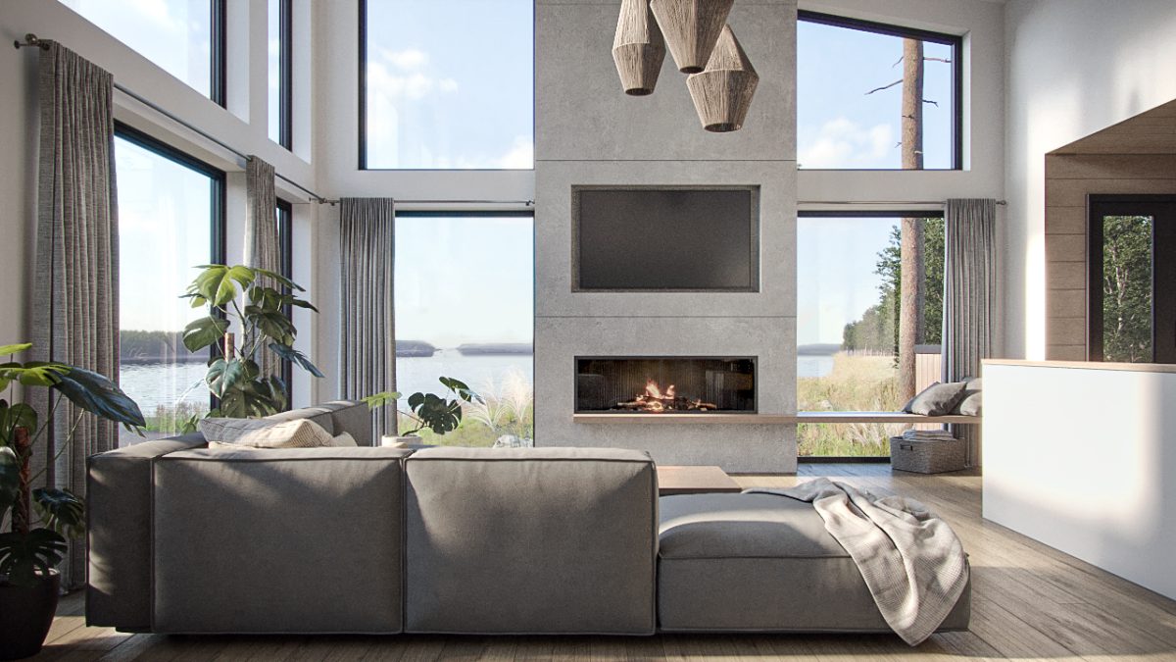Gross surface area : 2650 pi²
2 floors, 4 bedrooms, 2 garage
Costs : 590 000$ to 815 000$
Price of the plans : 3 500$ and more
Prices updated: May 2021
The construction costs indicated for each of our models are a fair assessment according to a preliminary method of estimating an average construction cost per square foot that prevails in Quebec. . This method is approximate, and depending on the region, prices may fluctuate by 25% or more.To find out the actual construction costs, it is strongly recommended that the client make arrangements with a contractor in the region before purchasing a plan, since they are non-exchangeable and non-refundable.TALO Plans presents prices for informational purposes only and accepts no liability regarding the approximate construction costs indicated.
There are always two prices presented. The first corresponds to a project completed in self-construction mode, where the owner manages their site, hires the various subcontractors themselves, and carries out a portion of the work, such as painting, putting in insulation, and installing flooring, for example. The second corresponds to a « turnkey»”-type project completed by a general contractor. Several factors can cause the construction cost to vary, such as the municipality where the building is located, the time of year when the work is carried out, and the availability of labour.
These construction costs represent direct costs of construction and obviously do not include the cost of the land, connections to utilities (sewer and water), or taxes.
