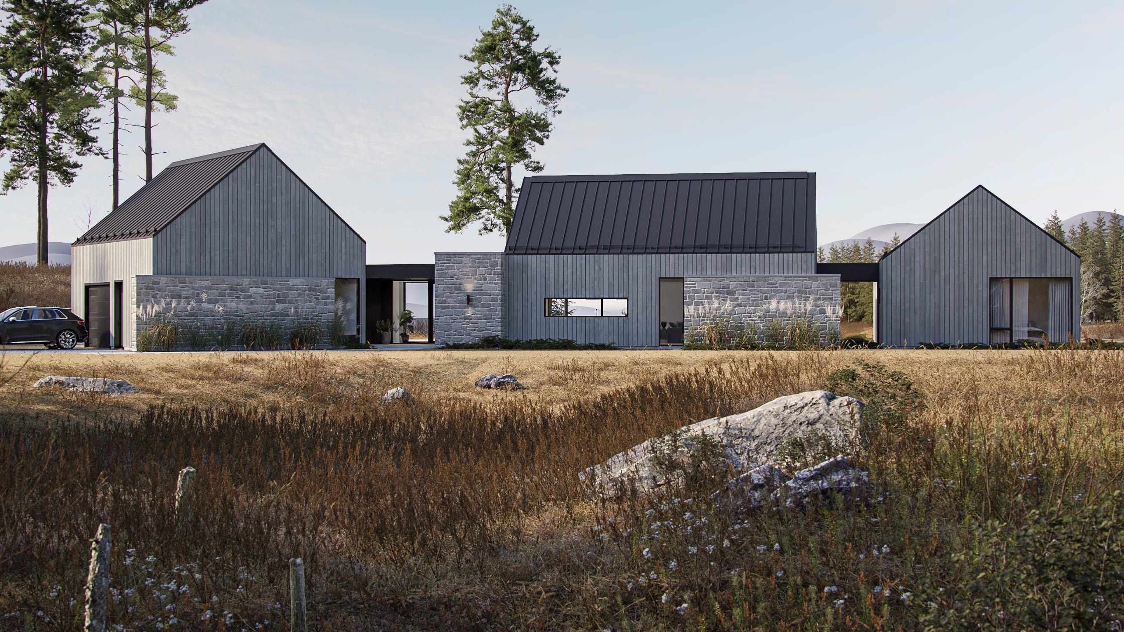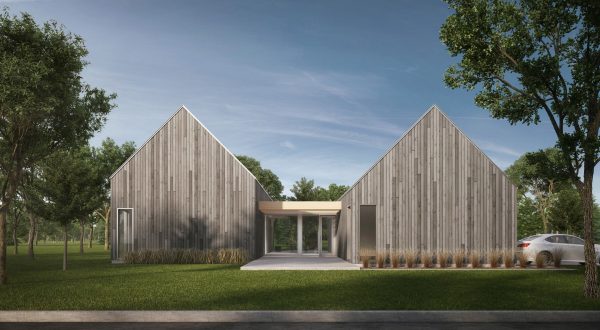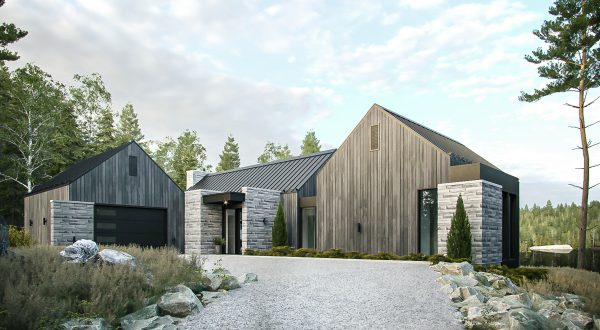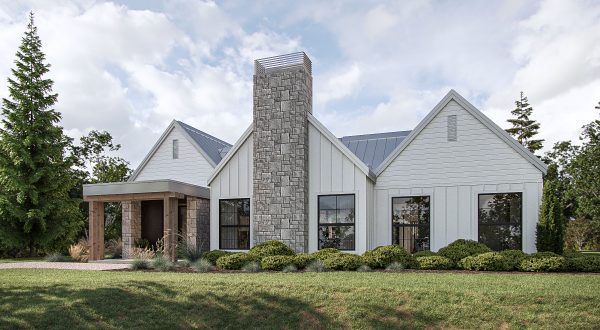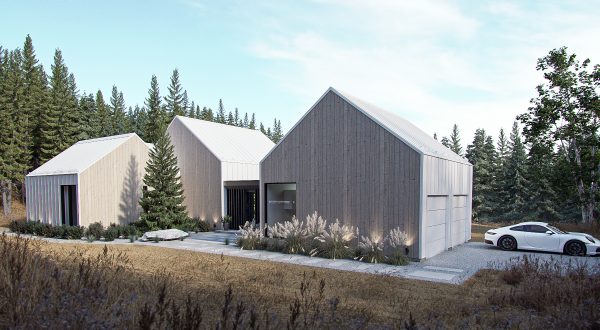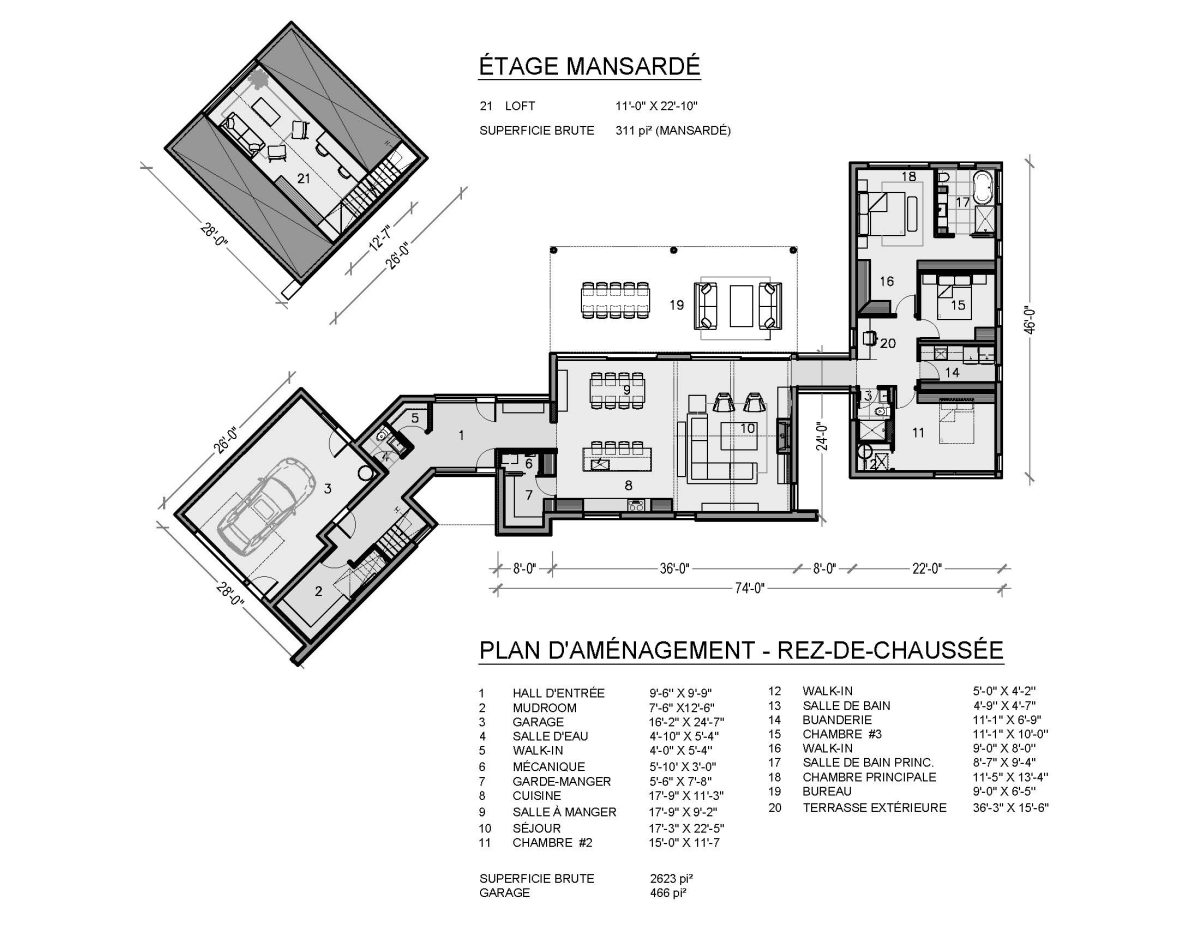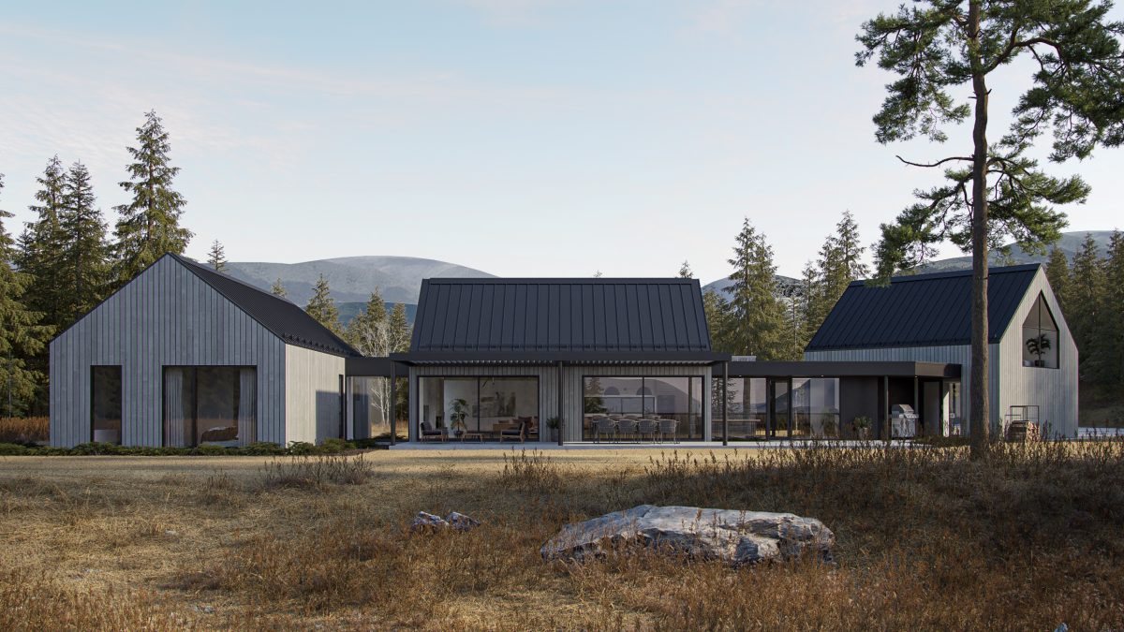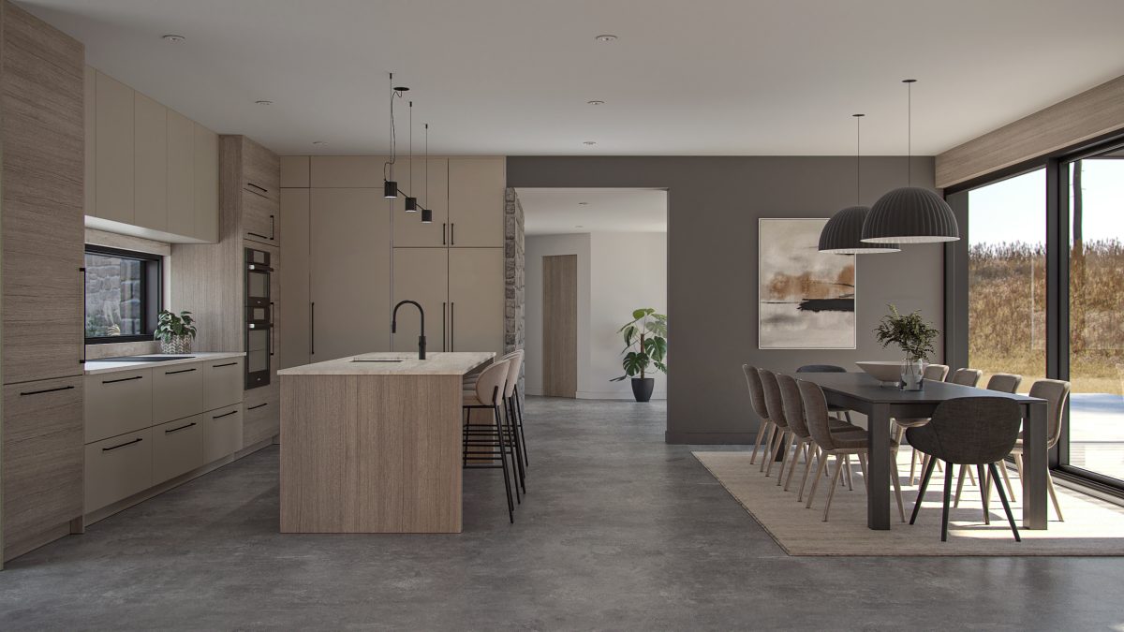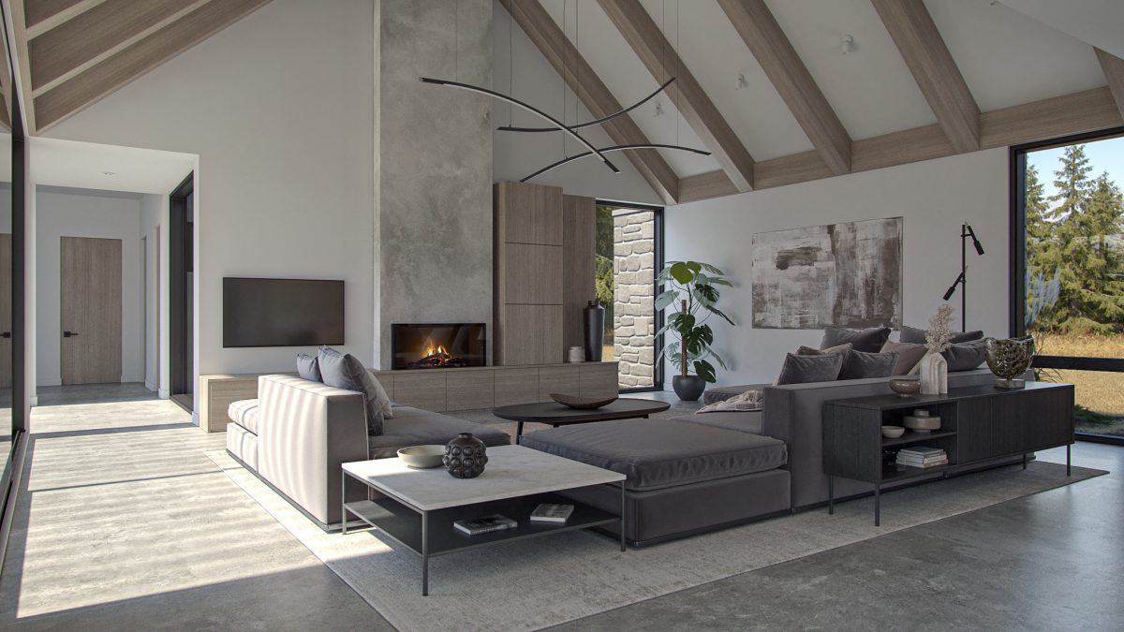Cella
N 2383,900.00$ – 4,050.00$
Description
This model is the perfect fusion of Nordic design and contemporary architecture. Designed as a single-story home with three distinct wings, this house plan features clean, independent volumes that provide a unique living experience in complete harmony with nature.
The master bedroom, oriented towards the rear and extending outward, beautifully opens up to the surrounding landscape, bringing the tranquility of nature into the living space. The central volume is cleverly dedicated to shared living spaces, such as the kitchen and living room, creating an open and inviting atmosphere at the heart of the residence.
The interior, with its modern design and high-end finishes, embodies a refined Nordic aesthetic.
