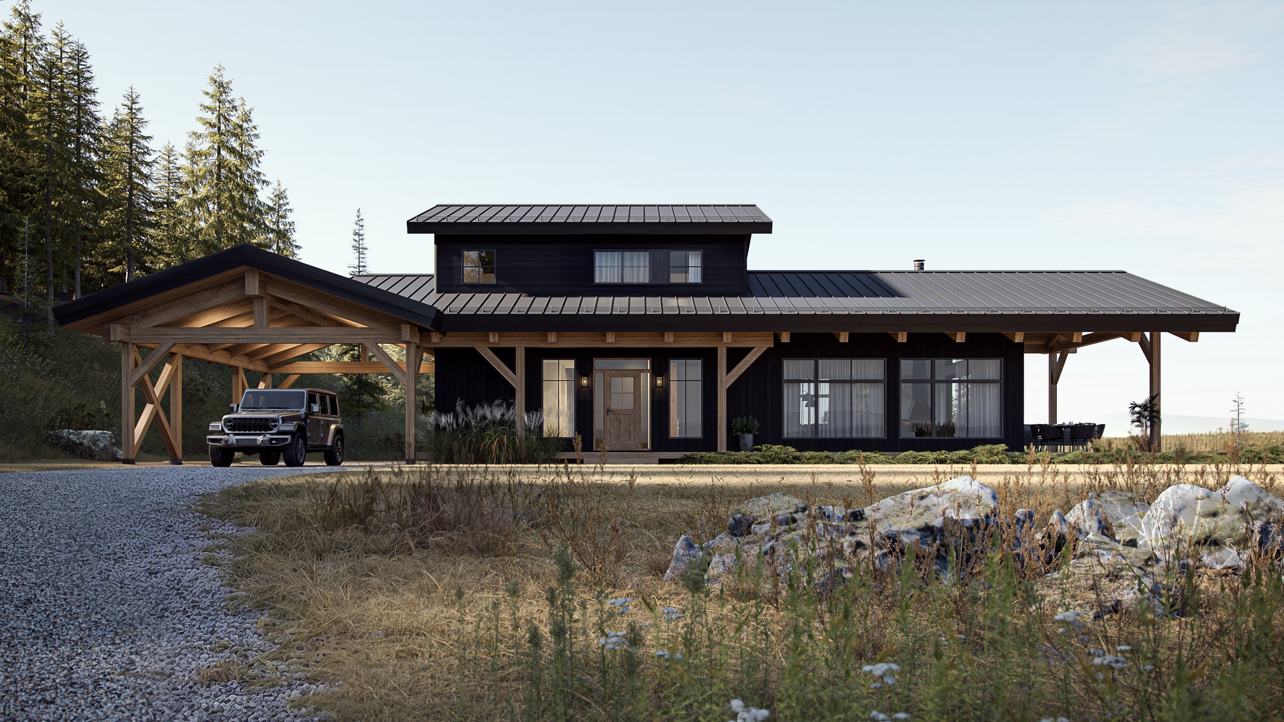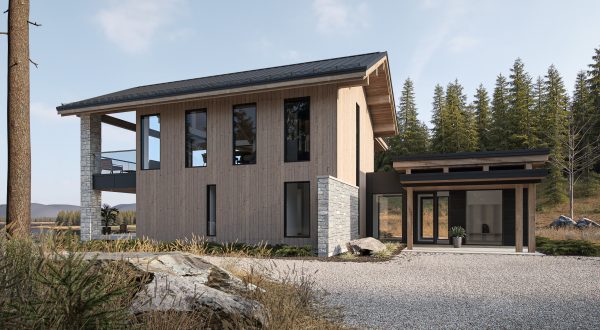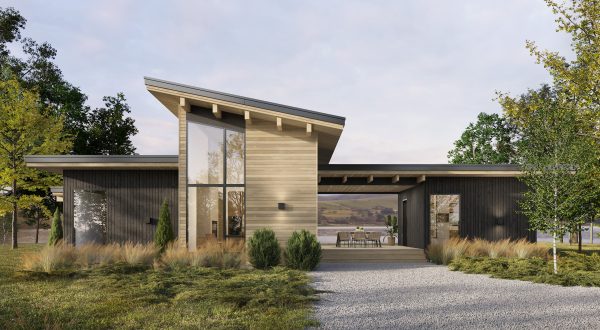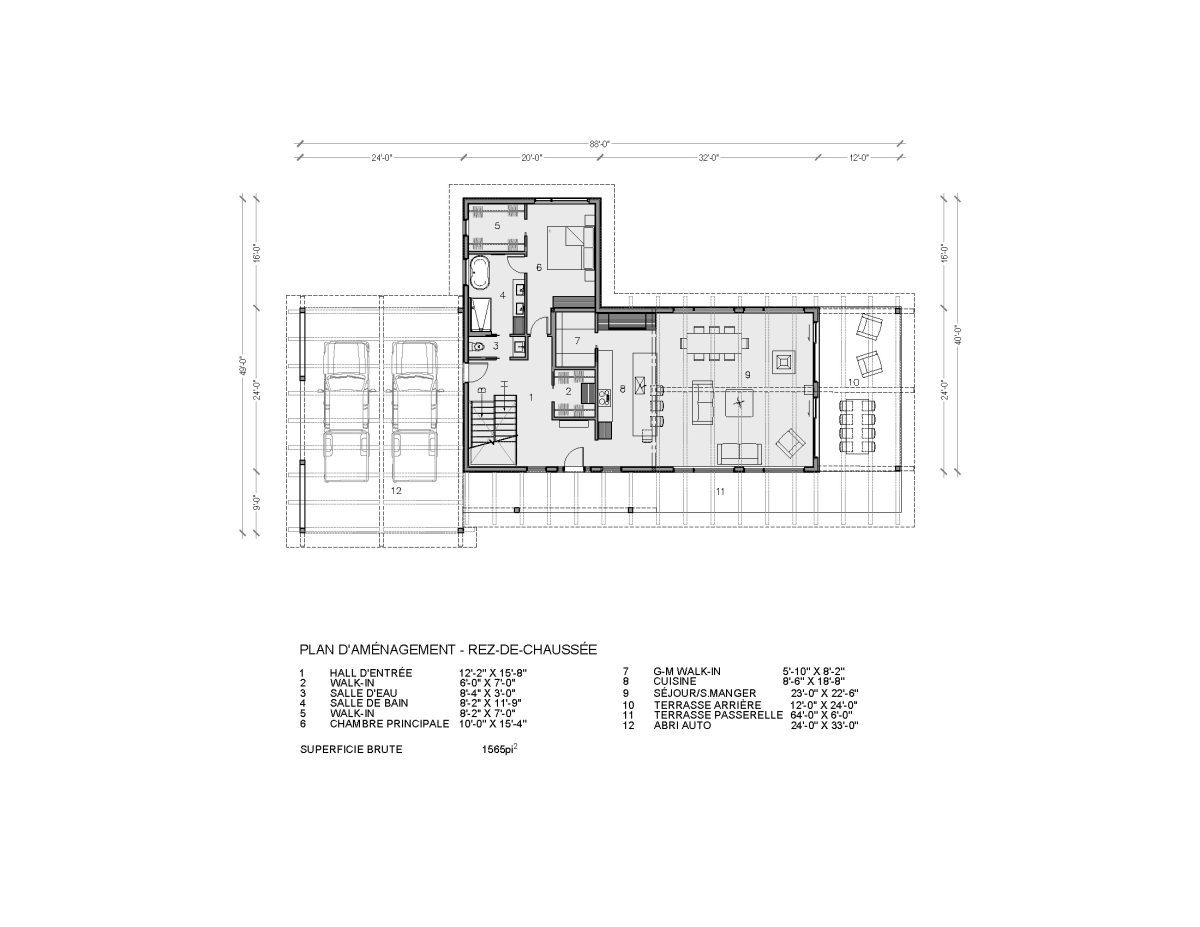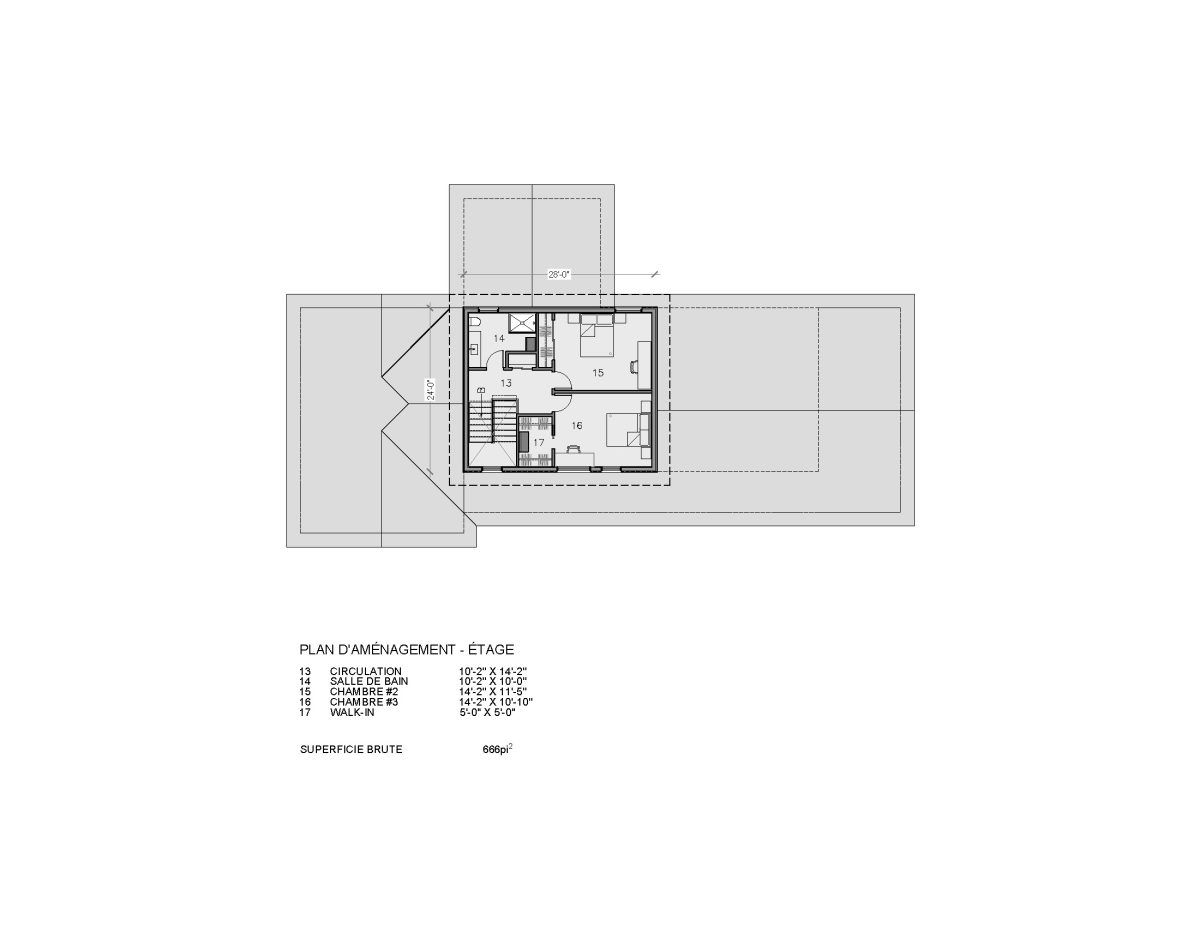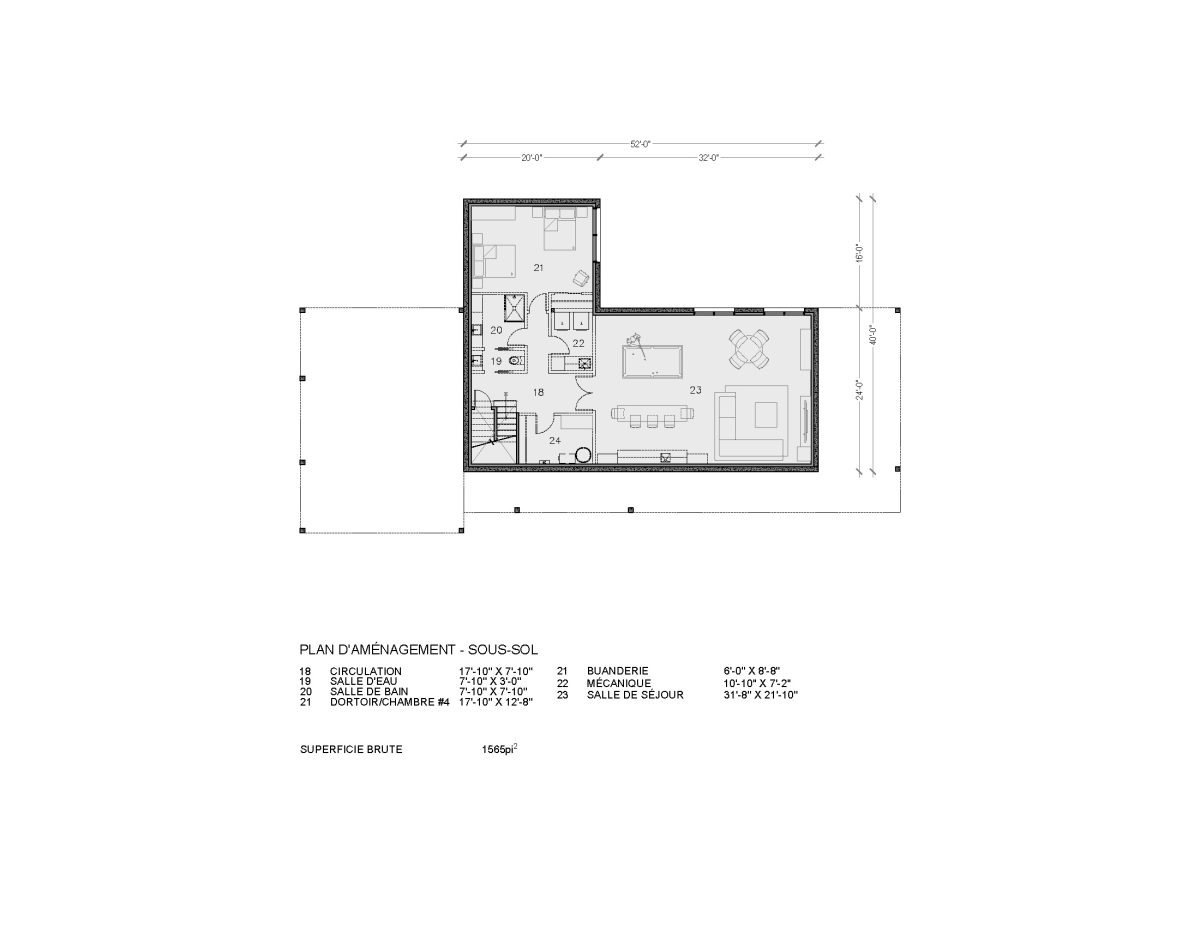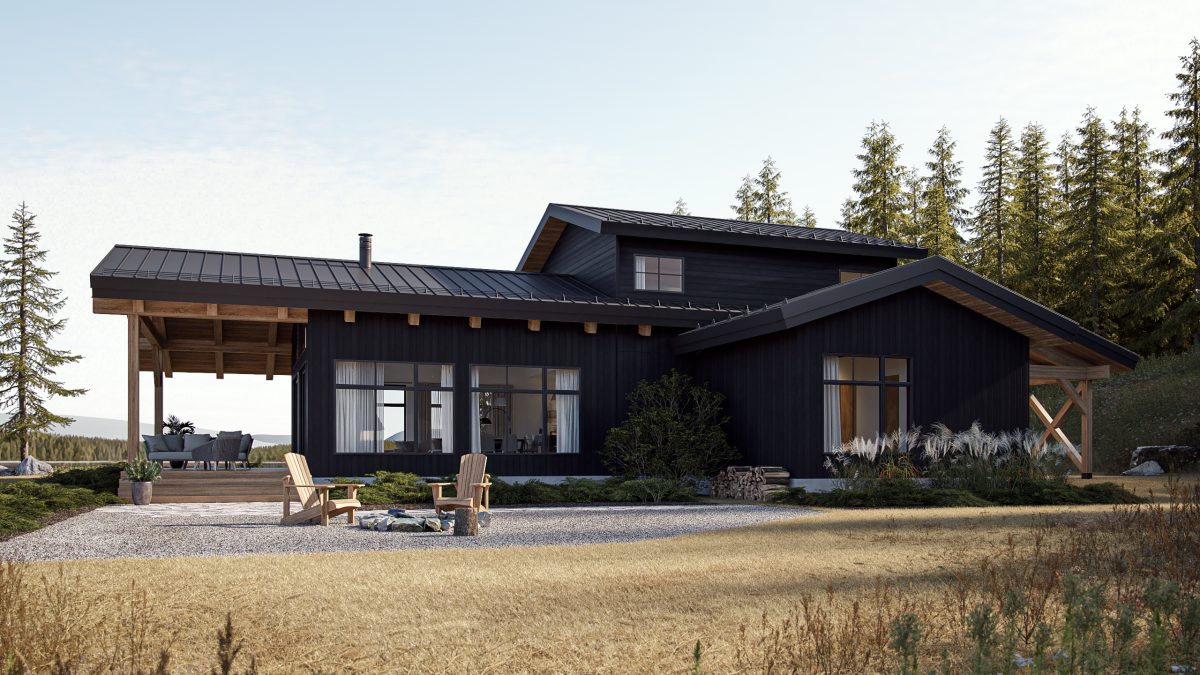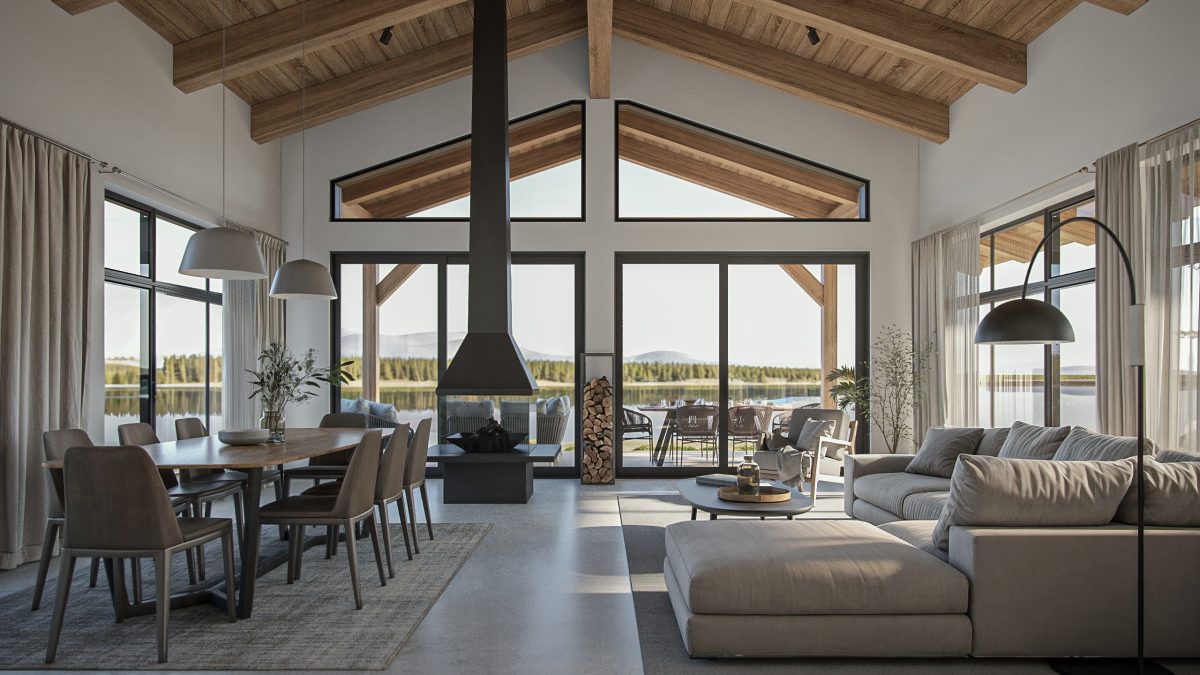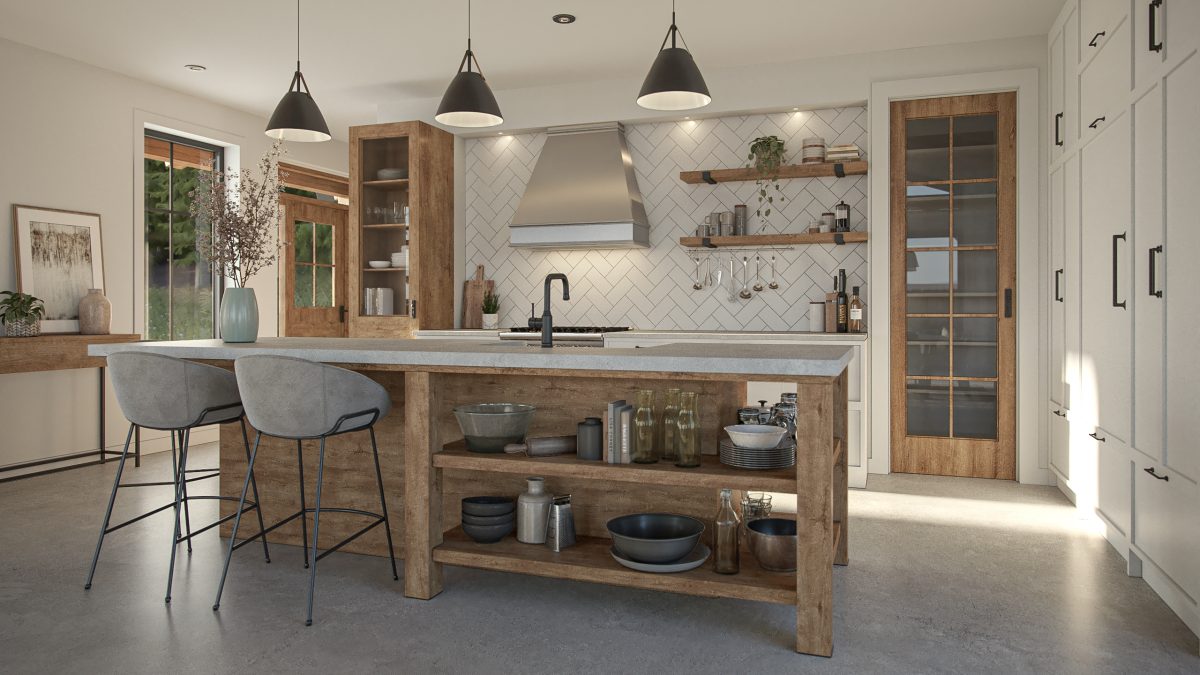Blackwood
B 5153,000.00$ – 3,150.00$
Description
With its two stories and spacious design, this residence embodies a boreal style with American influences, offering a warm and welcoming living environment.
Upon entering, you will be captivated by the cathedral ceiling, which adds a sense of grandeur and brightness. The living room, featuring a freestanding fireplace, is the perfect spot to unwind after a day of outdoor activities. The open kitchen enhances the home’s communal feel.
The residence includes four comfortable bedrooms, ideal for large families or those who enjoy entertaining guests. Each bedroom benefits from ample natural light and plenty of storage space. Bathrooms on each floor provide convenience for all occupants.
Outside, enjoy a spacious covered terrace that opens up to the surrounding landscapes, perfect for a morning coffee or watching the sunset.
