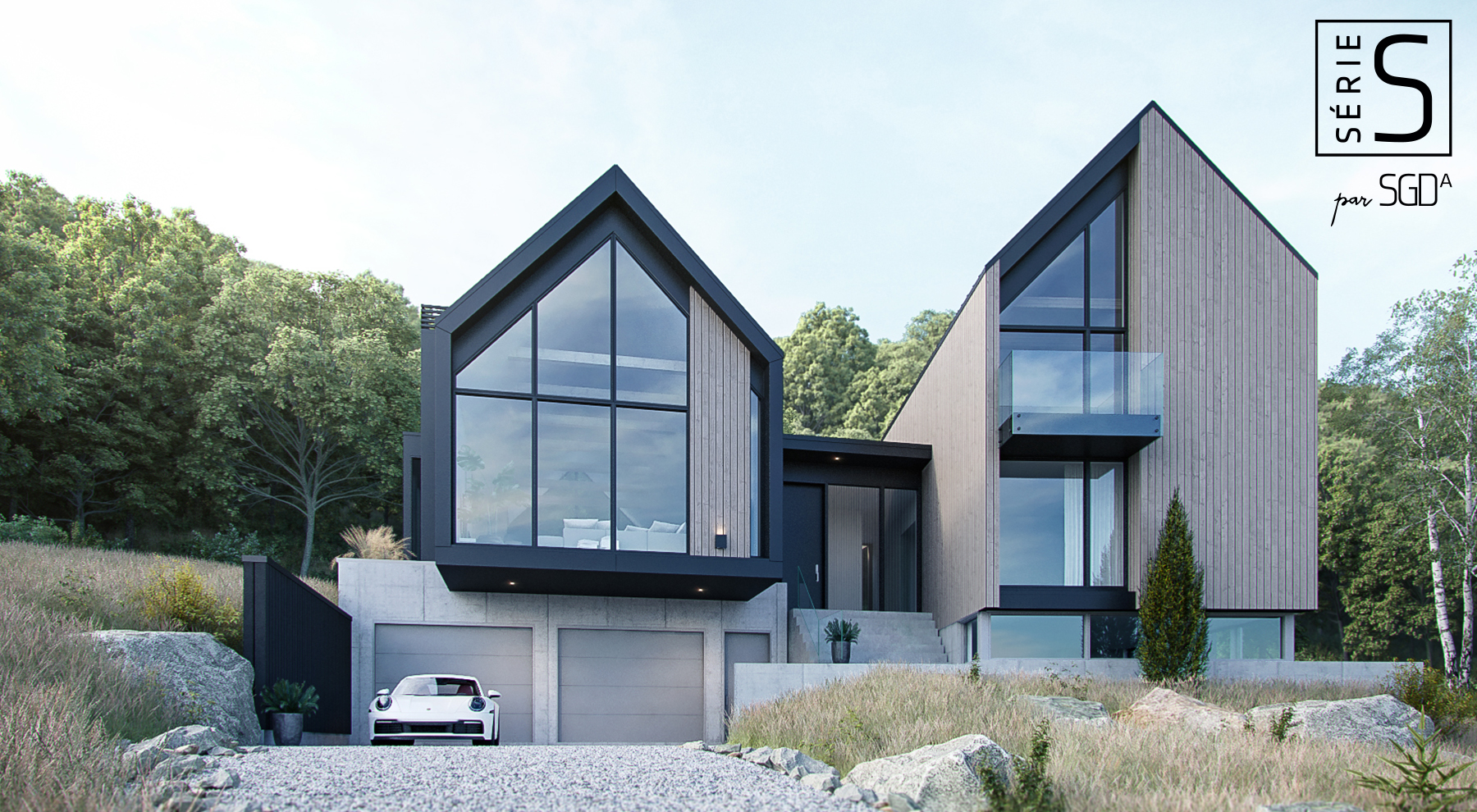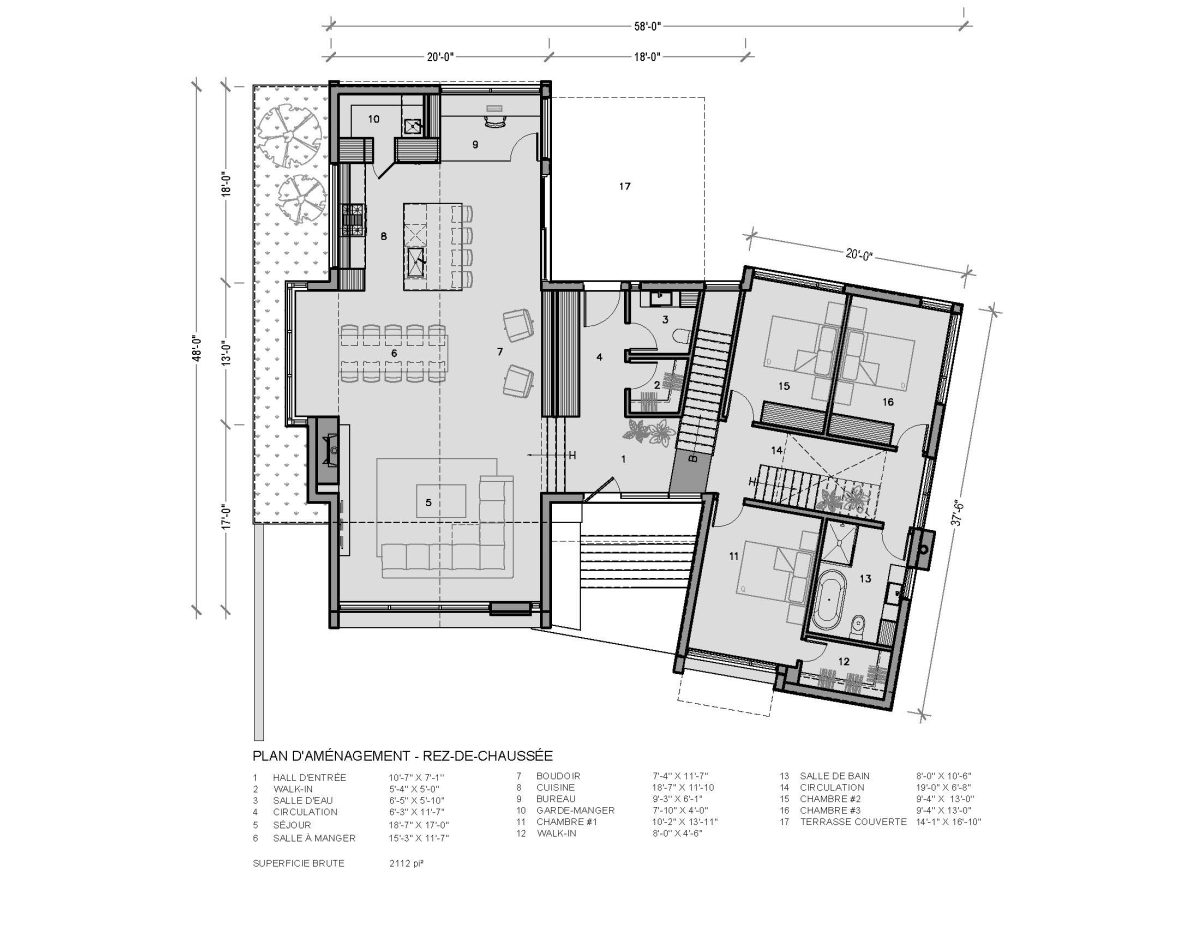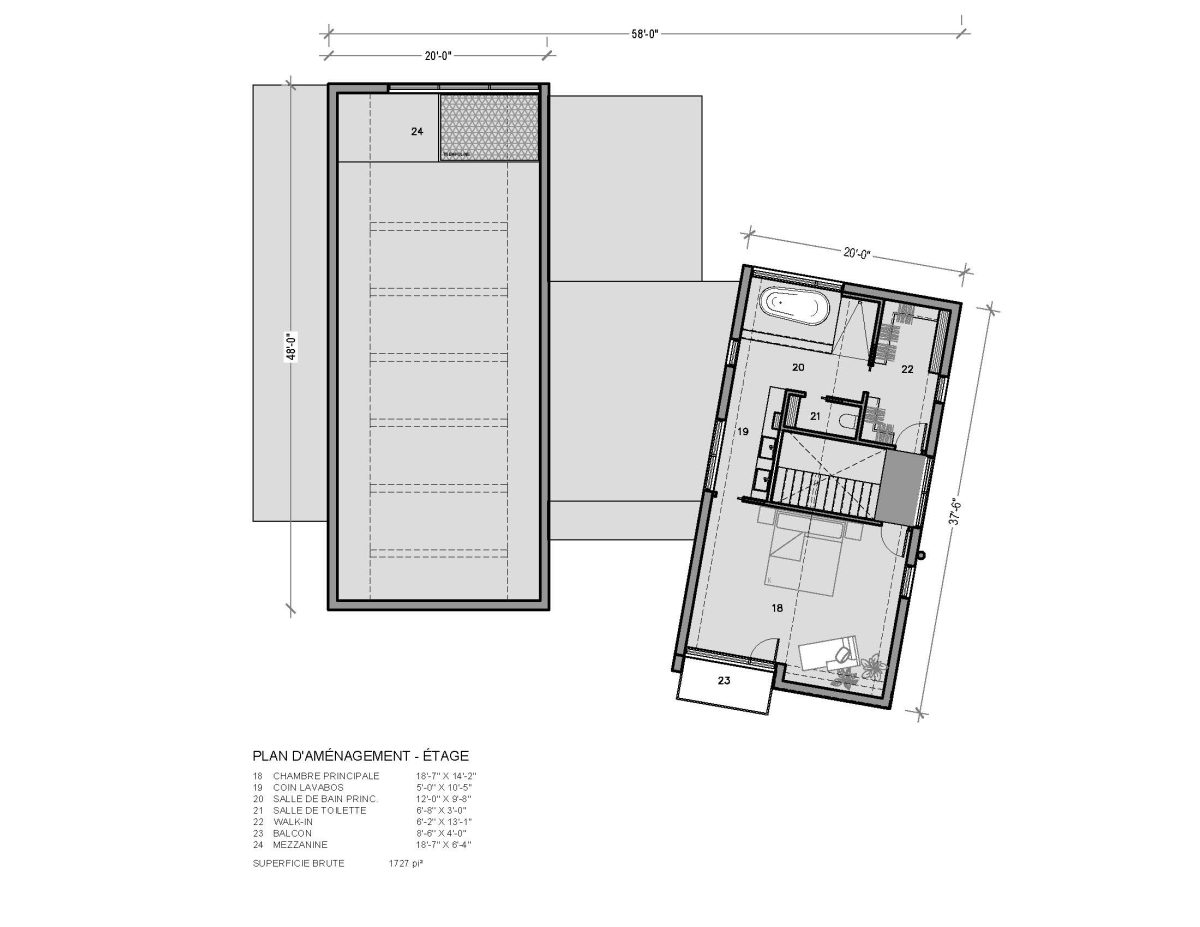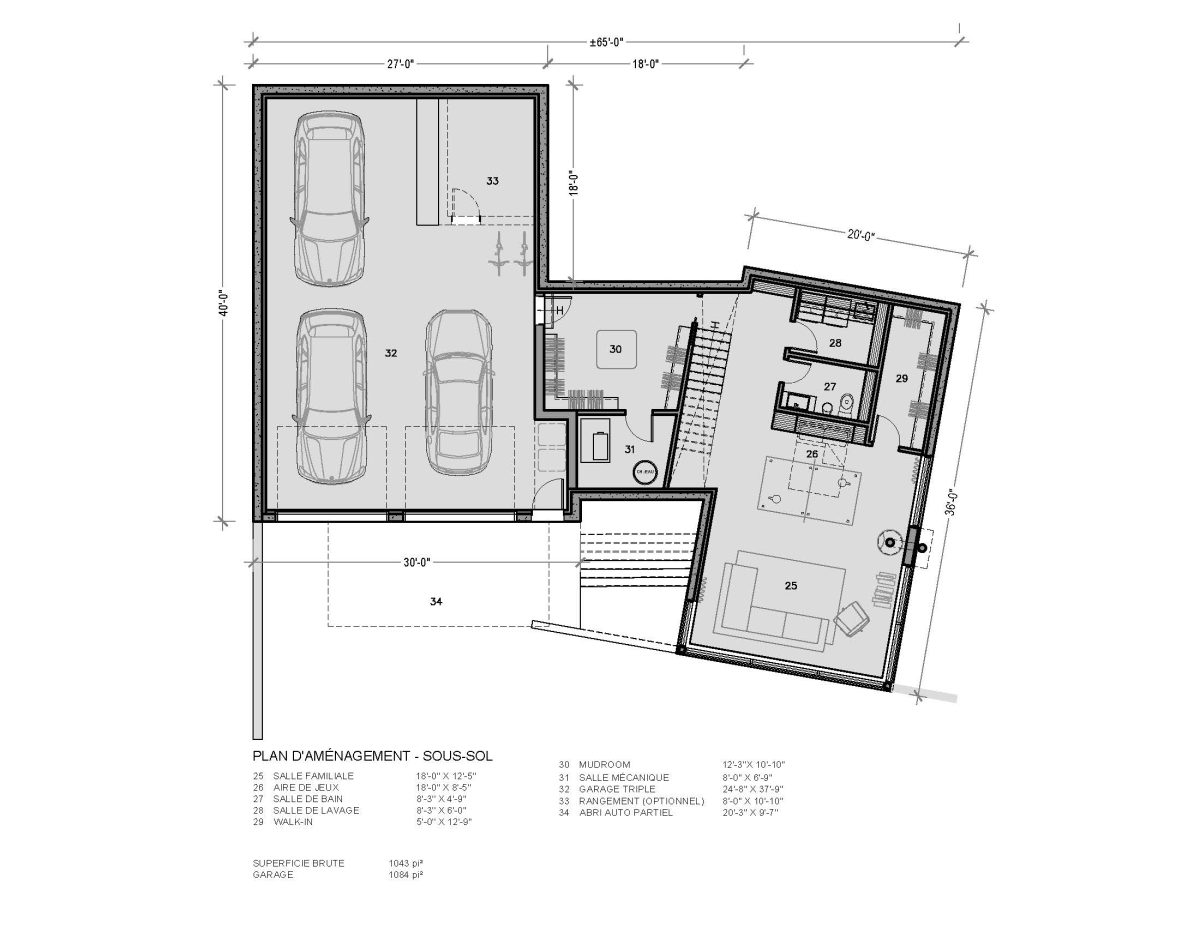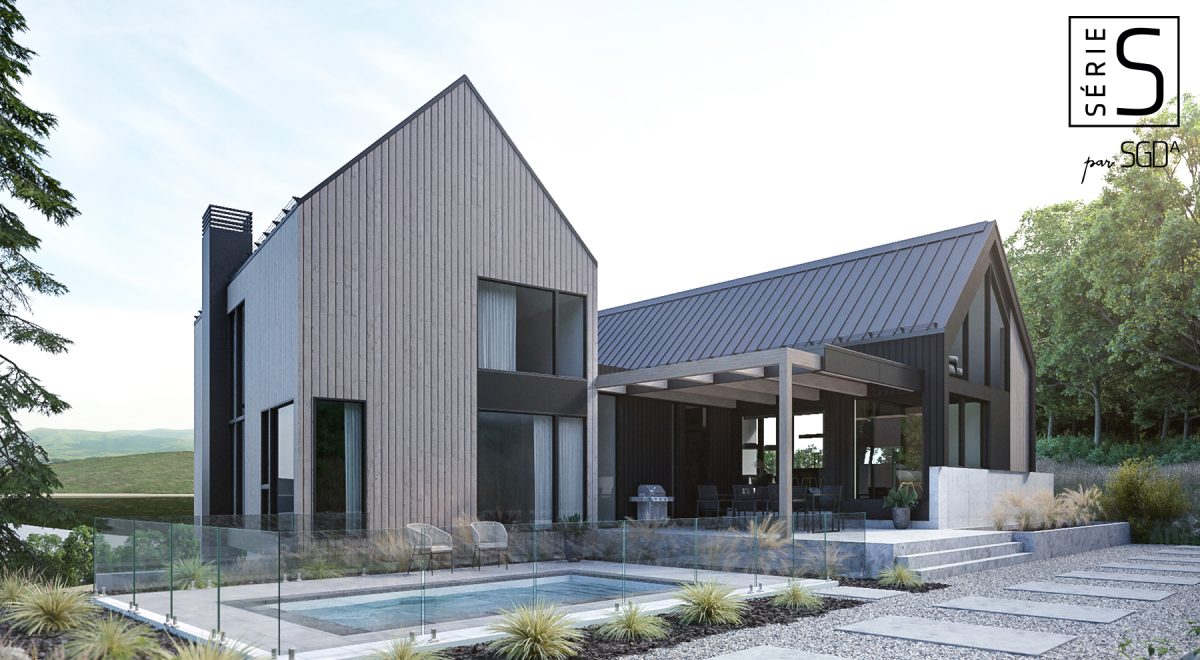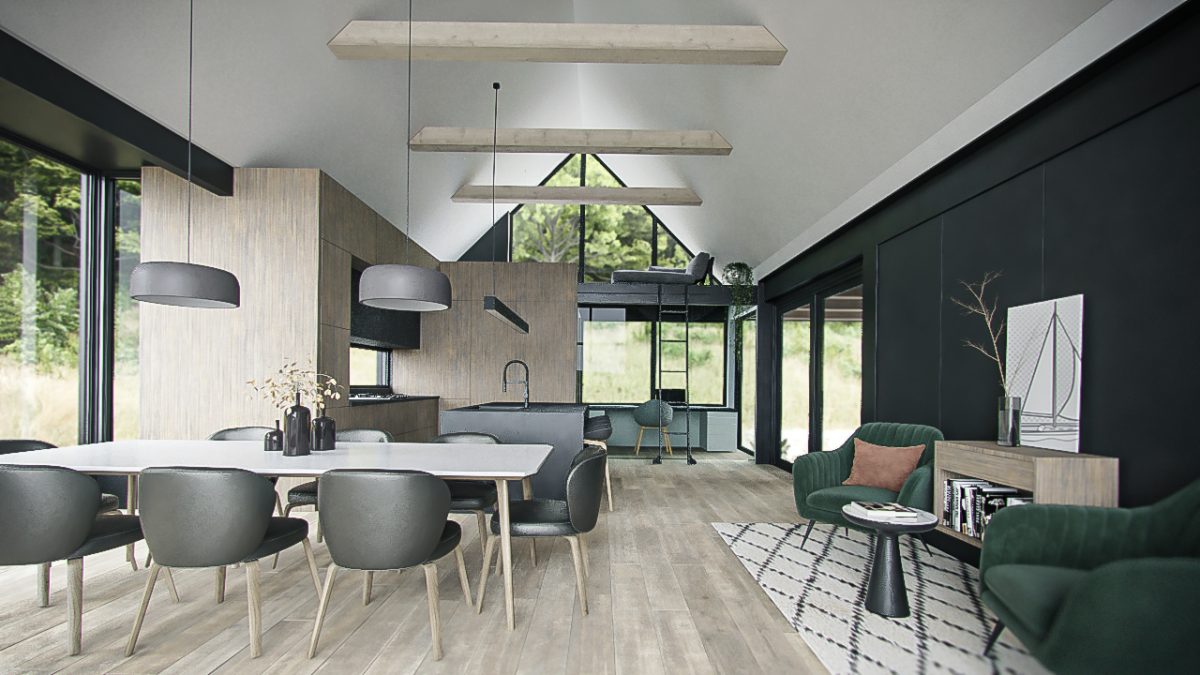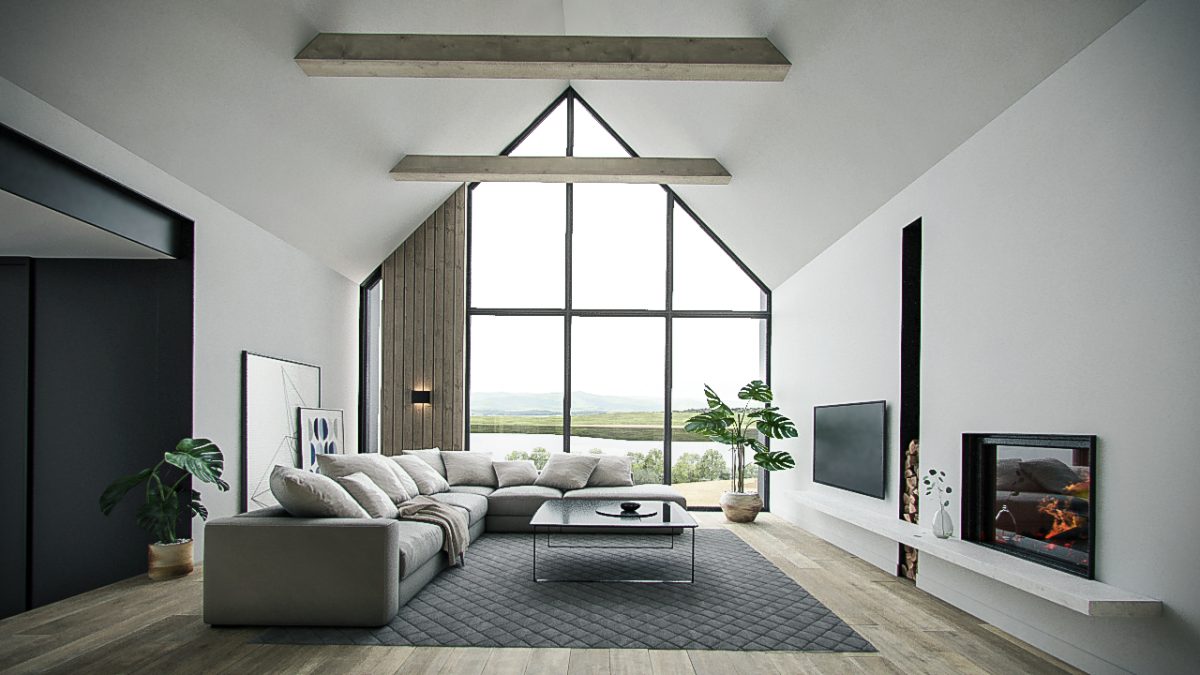Berg
S 6038,000.00$ – 8,130.00$
Description
When the northern climate and the mountains inspire the architecture, it results in a dynamic residence composed of frank forms in height and verticality. Designed to highlight a spectacular panorama, this vast residence with Scandinavian language projects its living area to make the most of the landscape.
Its second volume, boldly rotated, cleverly opens up the outdoor spaces in order to maximize the sunshine, while closing slightly on the main entrance.
The mountain is not forgotten inside, because the cathedral ceiling is reminiscent of its vertiginous peaks. The master suite being the only one to be isolated on the floor, the accommodations inspire collegiality and indicate to family and friends that they are always welcome.
Areas
Ground floor : 2112 sq ft
1st floor : 1727 sq ft
Garden level : 1043 sq ft
Garage : 1084 sq ft
Building height : 34'-4''
Ceiling height living area : +/- 19'-4' at the highest point
Ceiling height master bedroom : +/- 16'-3'' at the highest point
Possible options of this plan (additional)
- AutoCAD file available for additional purchase on request
- Minor modifications to the interior can be made according to your requests (provided that they do not impact the architecture of the plan)

- Enkel pack: USB key x1, 0.8 mm felt x1
- Olika pack: Notebook x1, USB key x1, 0.8 mm felt x1, Construction site pencil x2,
Triangular ruler for architects x1 - Click here to view the contents of the Enkel and Olika sets
