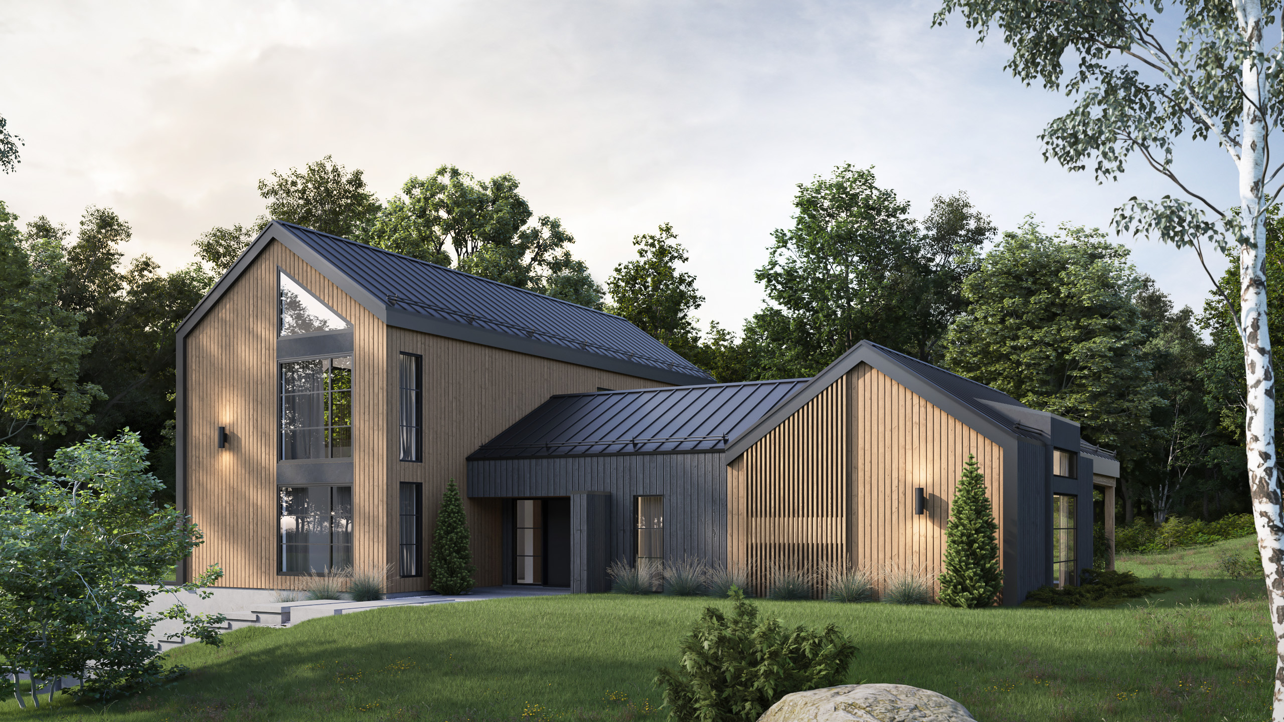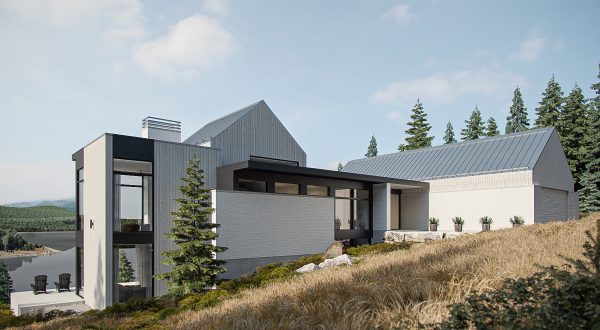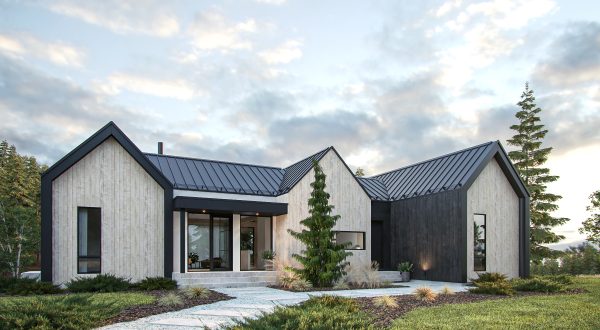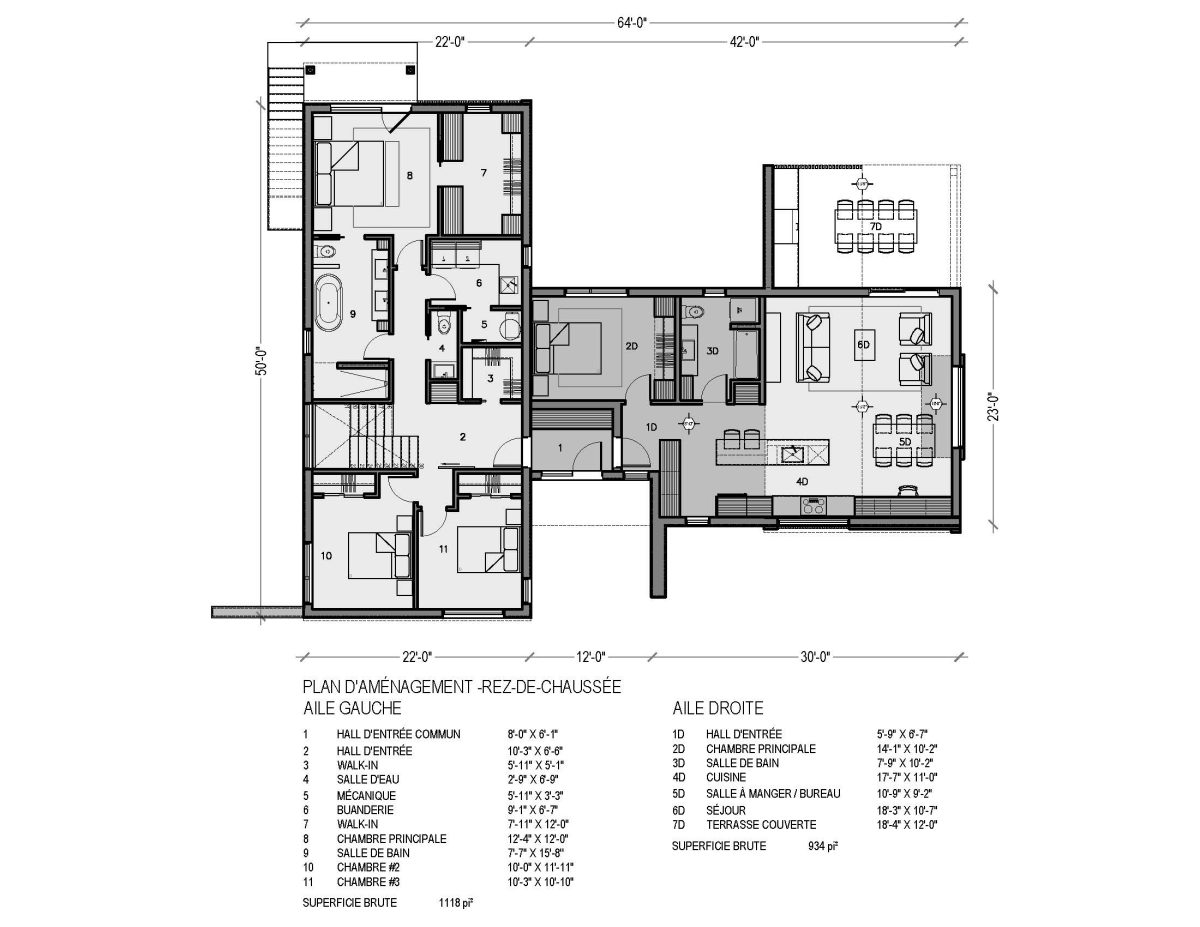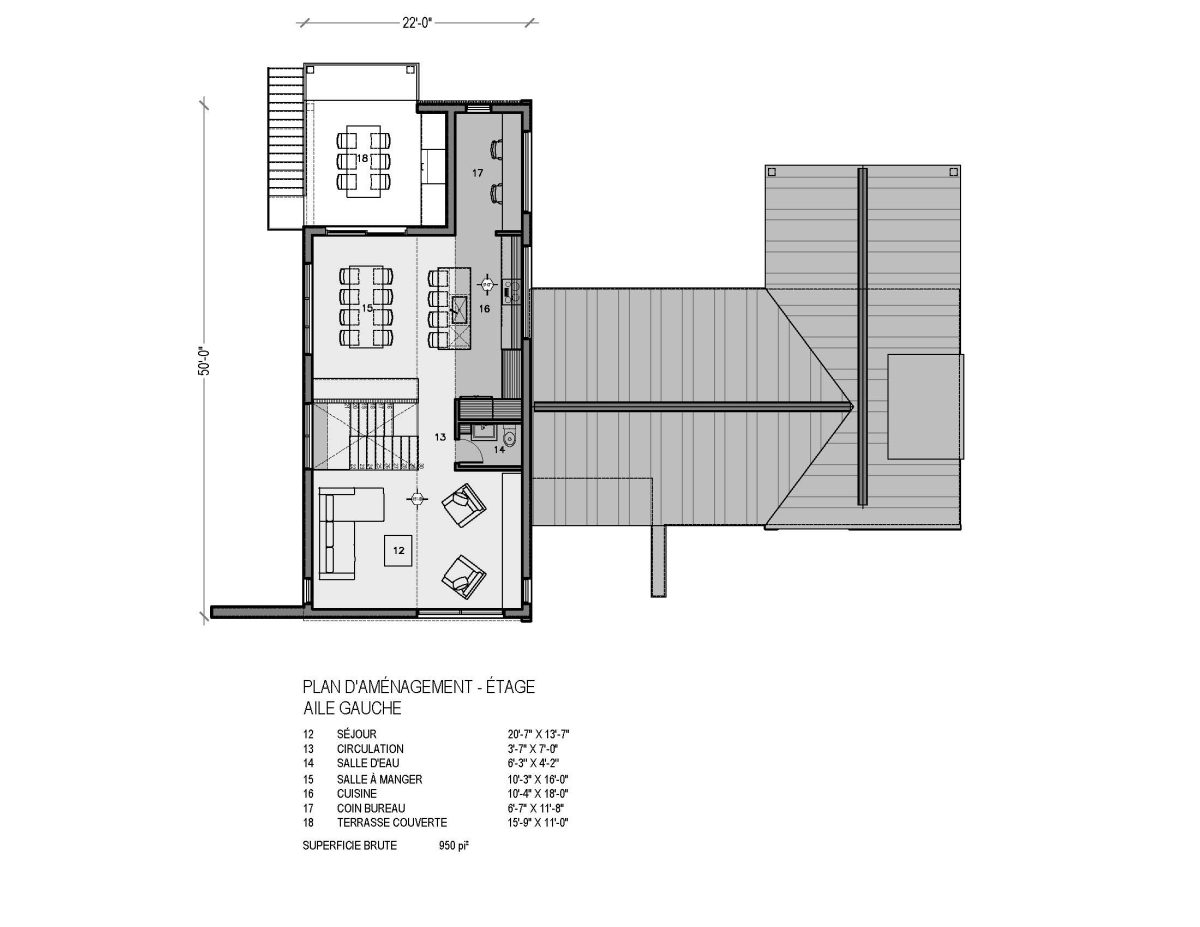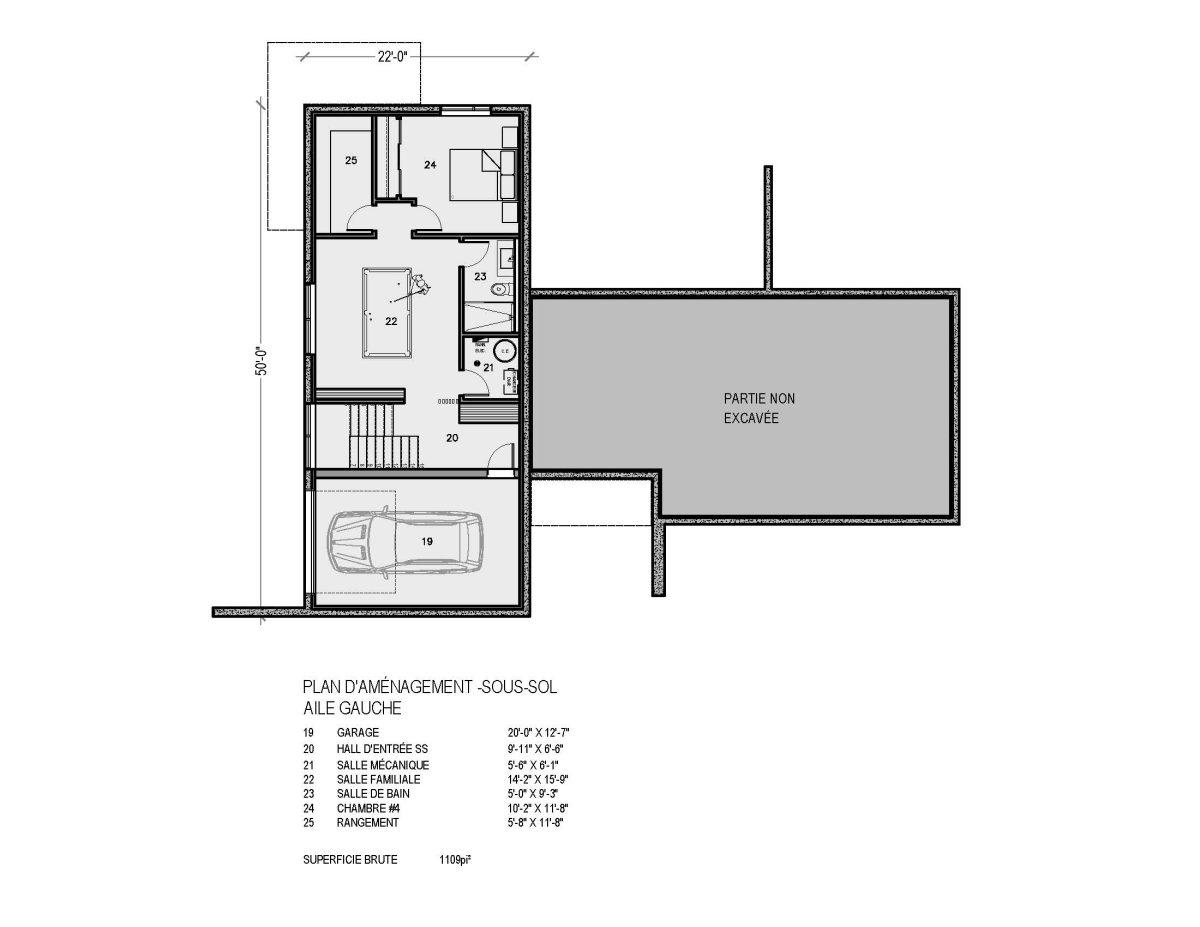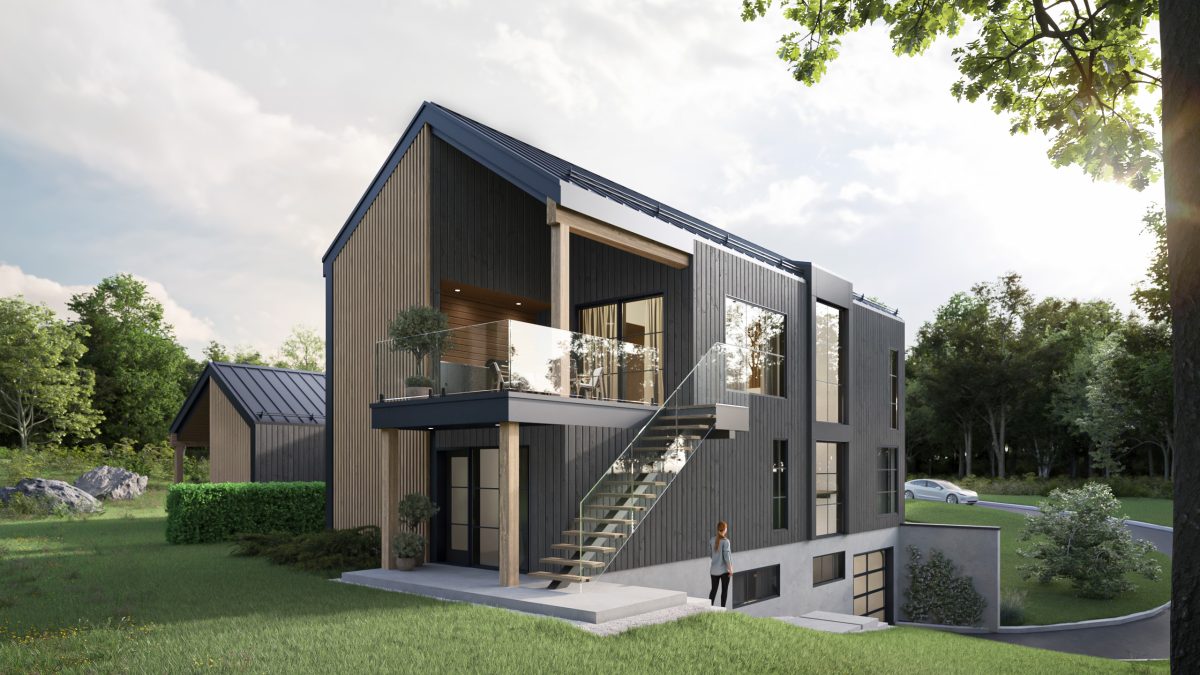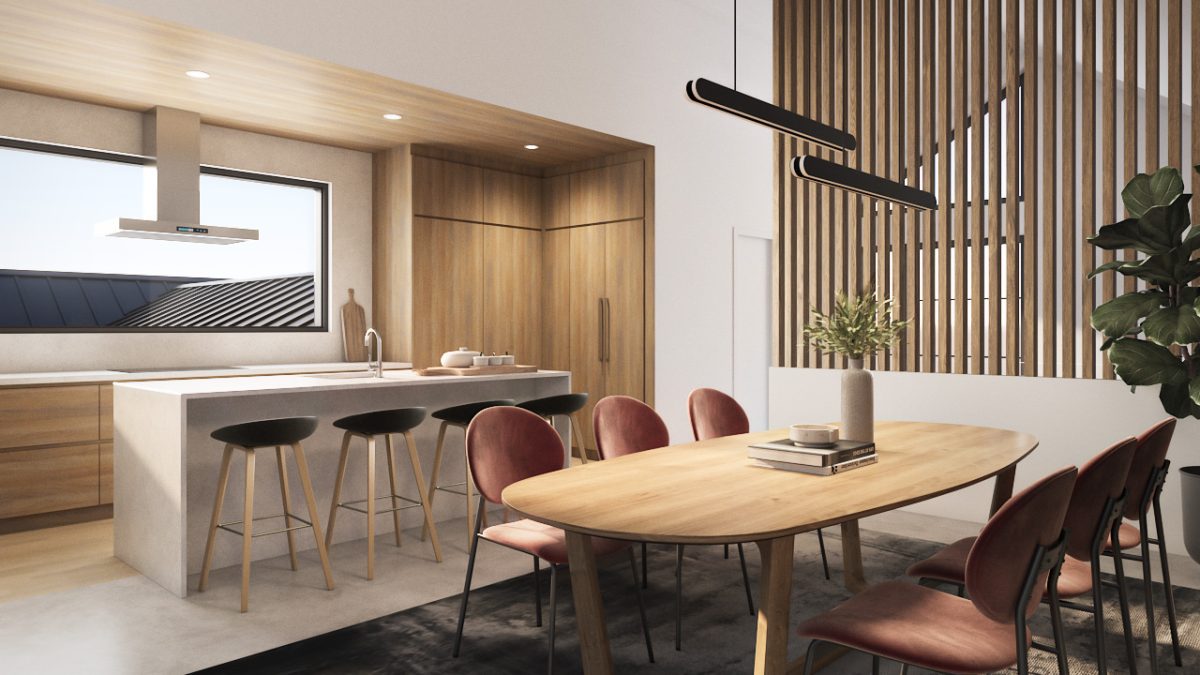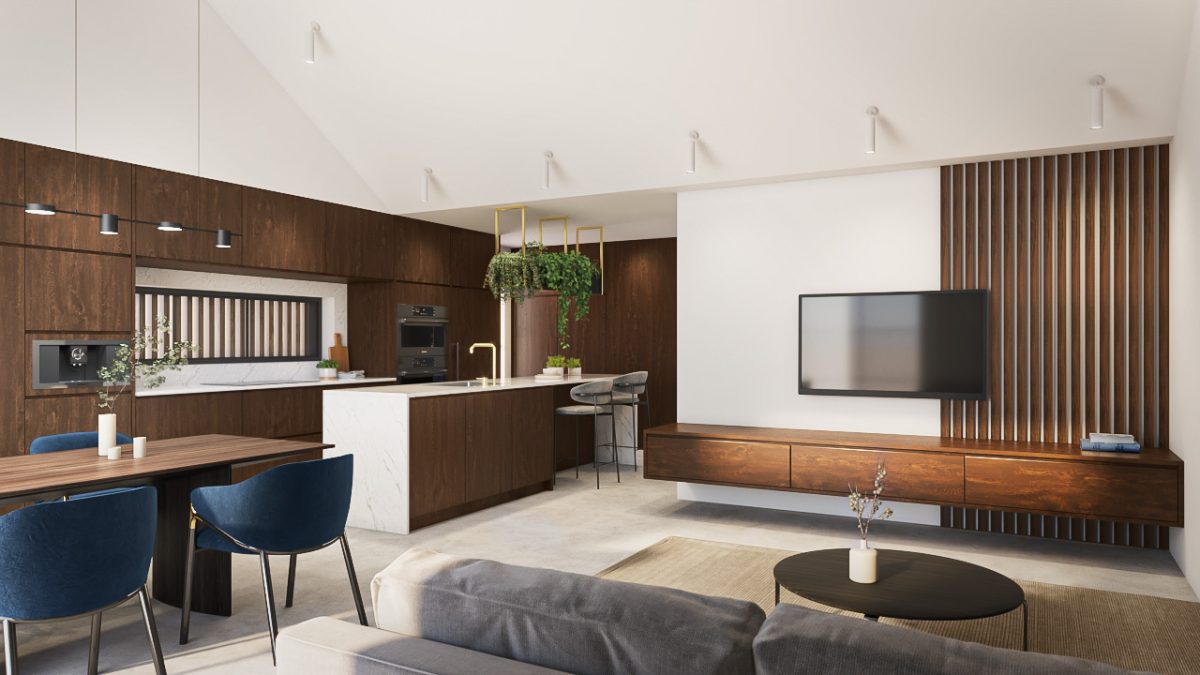Barn
T 3204,100.00$ – 4,230.00$
Description
Introducing the Barn T 320, a home model designed to meet the needs of families, drawing inspiration from the architectural form of traditional farm buildings, rendered in a transitional-Scandinavian style. This bi-generational model consists of two distinct volumes connected by a central volume, featuring elegant facades clad in warm, black wood and steel—materials that are both modern and refined.
The interior layout of the Barn T 320 is thoughtfully planned and optimized. The right wing features a highly functional garden level that includes a bedroom and living spaces opening onto a large private terrace. This setup is ideal for a couple or an elderly individual, offering comfort and independence with direct access to the outdoor areas.
On the left wing, the ground floor houses three bedrooms, including a spacious master bedroom. The living areas are located on the upper floor, enjoying a private balcony terrace that offers expansive views of the surroundings. The left wing also includes a basement fitted with a side-access garage, an additional bedroom, and a family area suitable for sports activities or other recreational purposes.
NOTE: Bi-generational models may be subject to specific regulations depending on the local municipality and may require modifications. Please consult your local urban planning department for more information.
