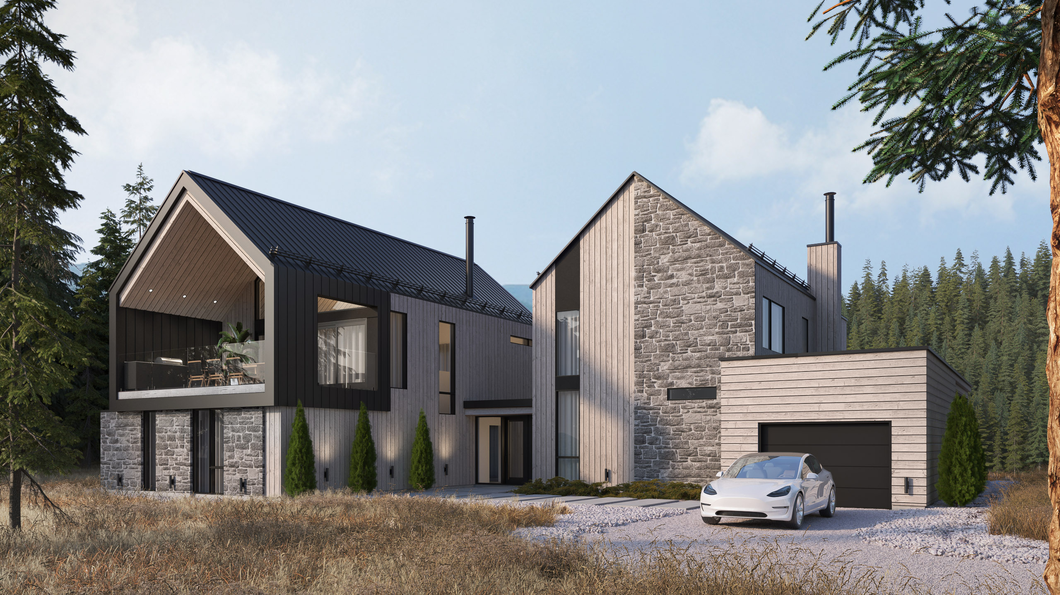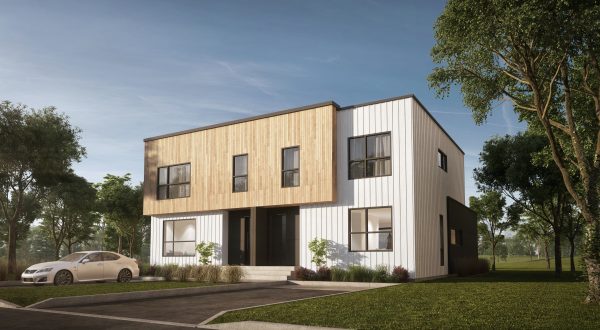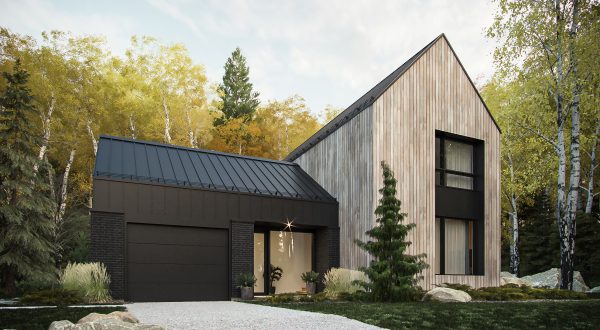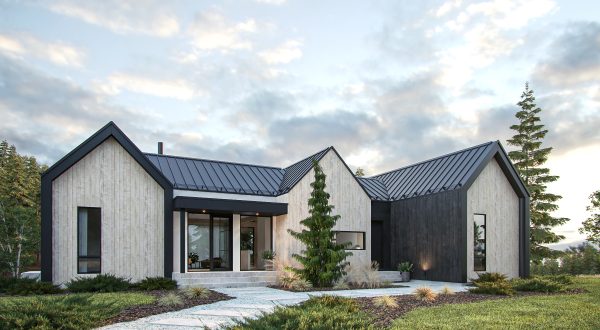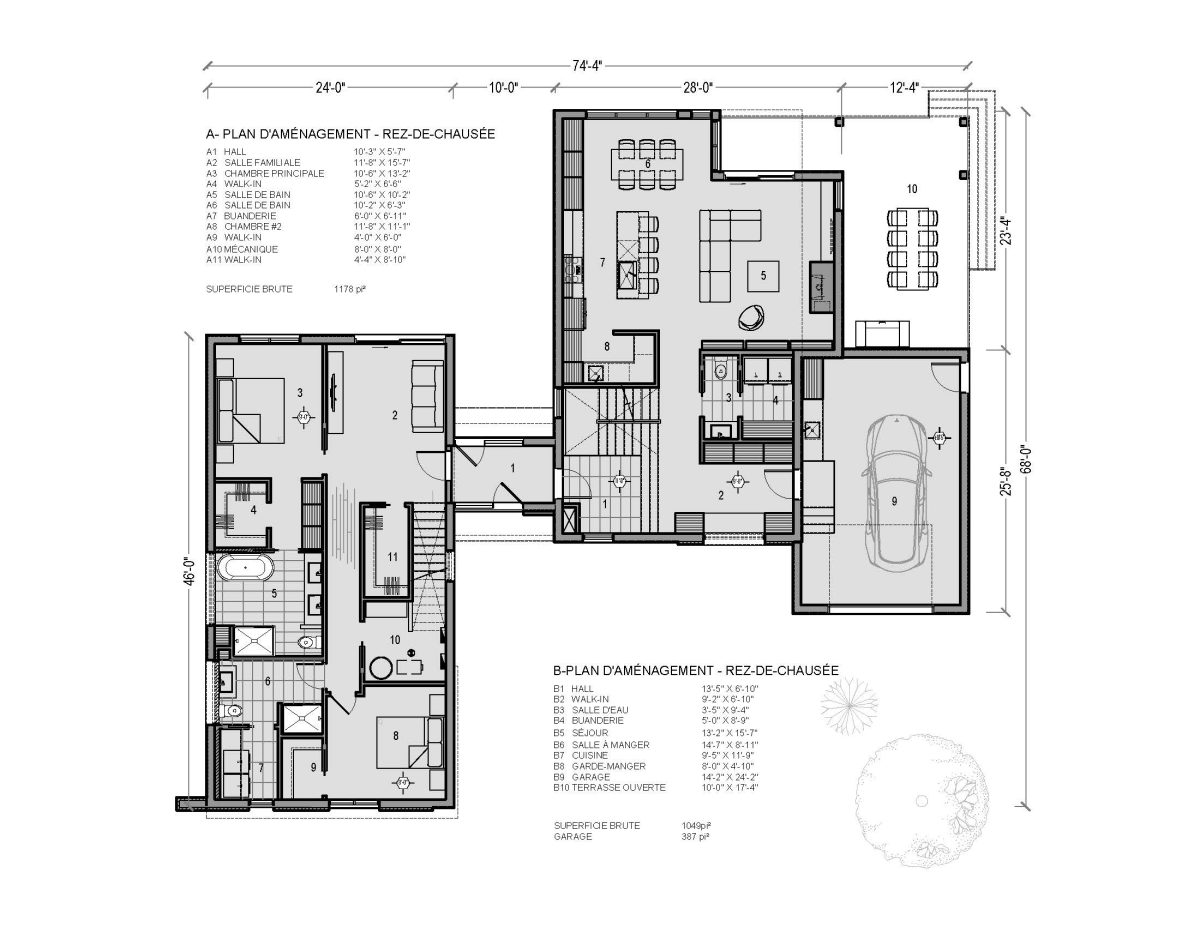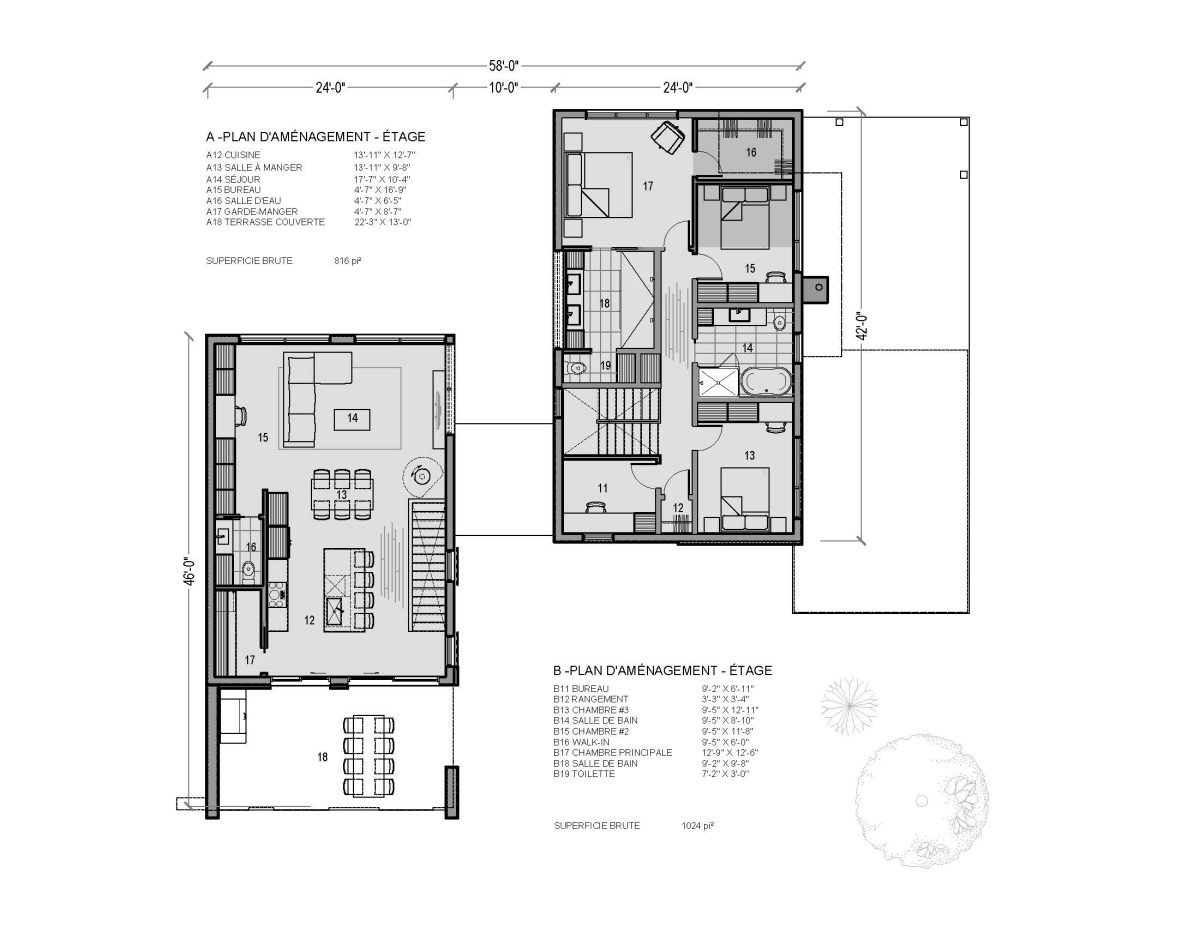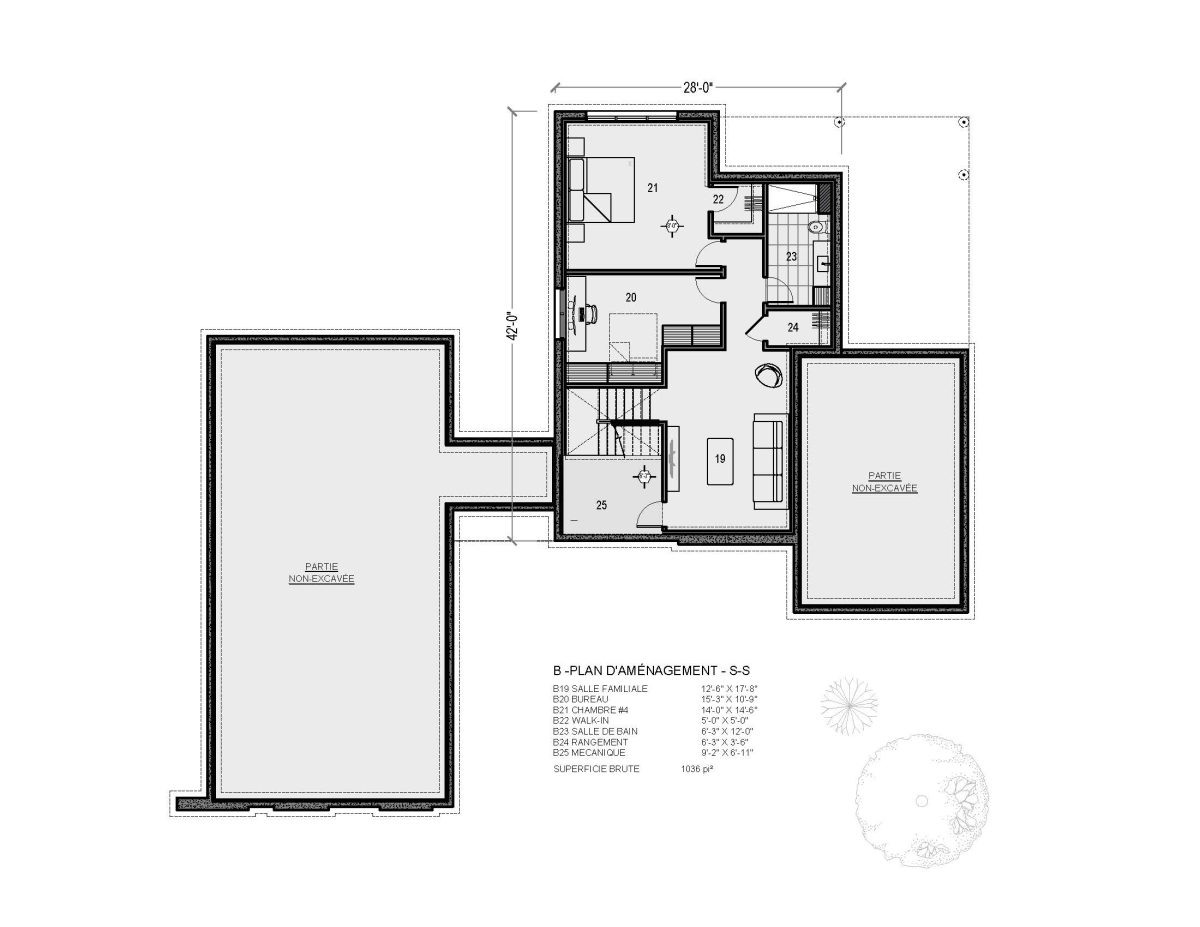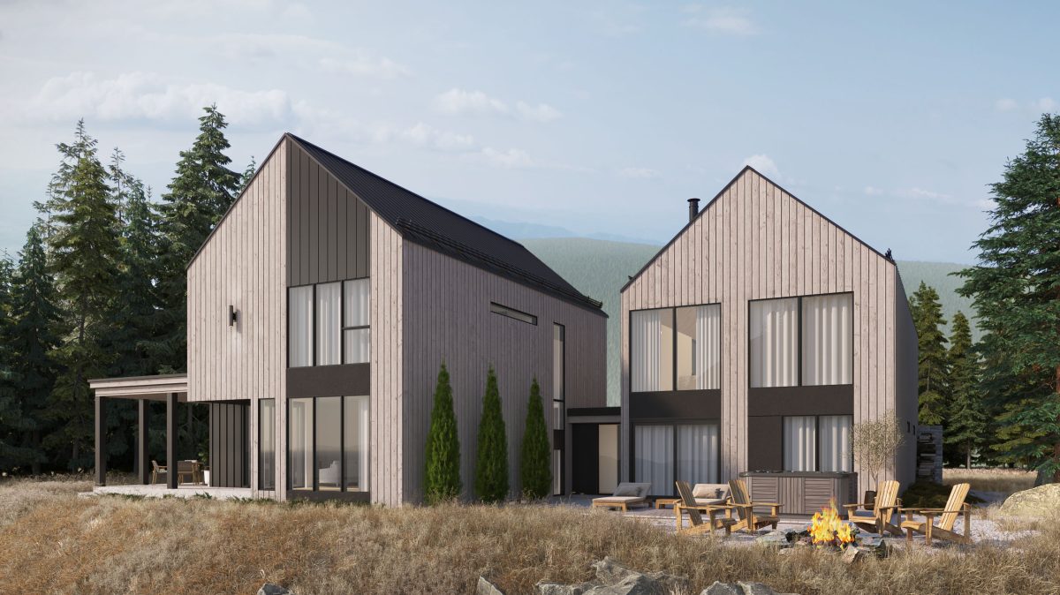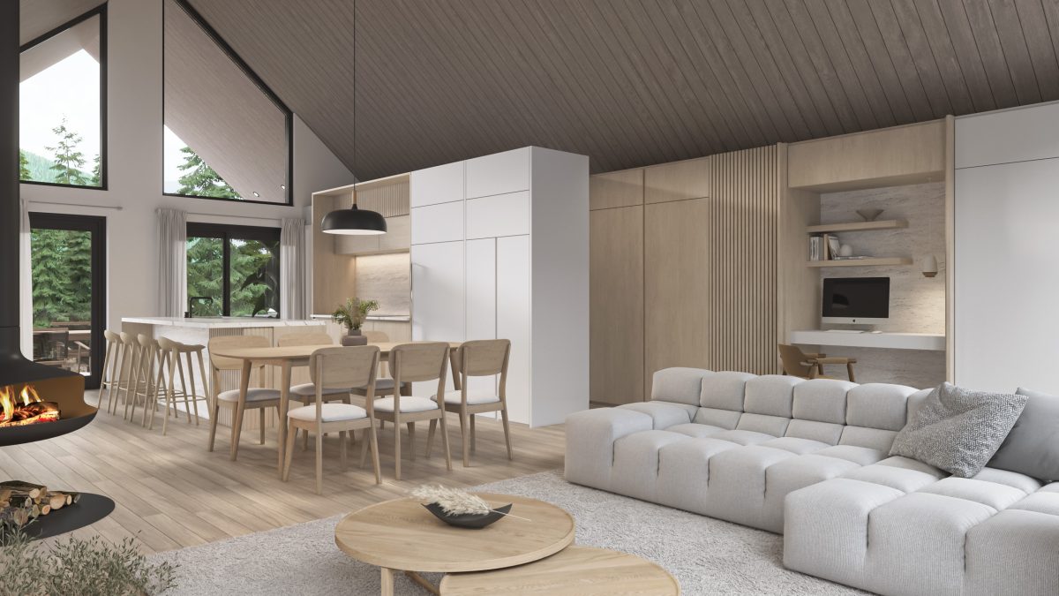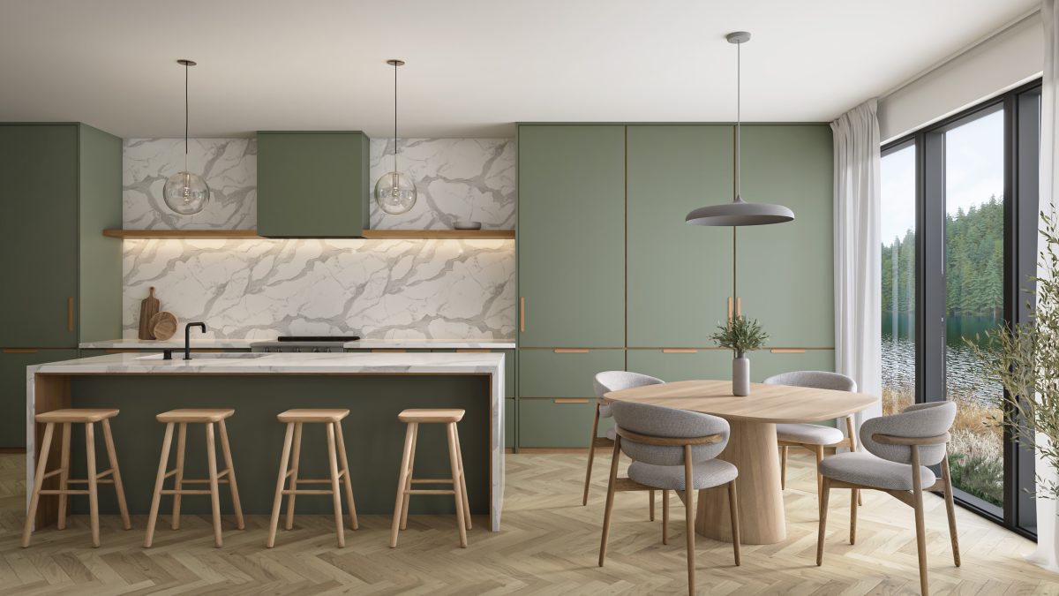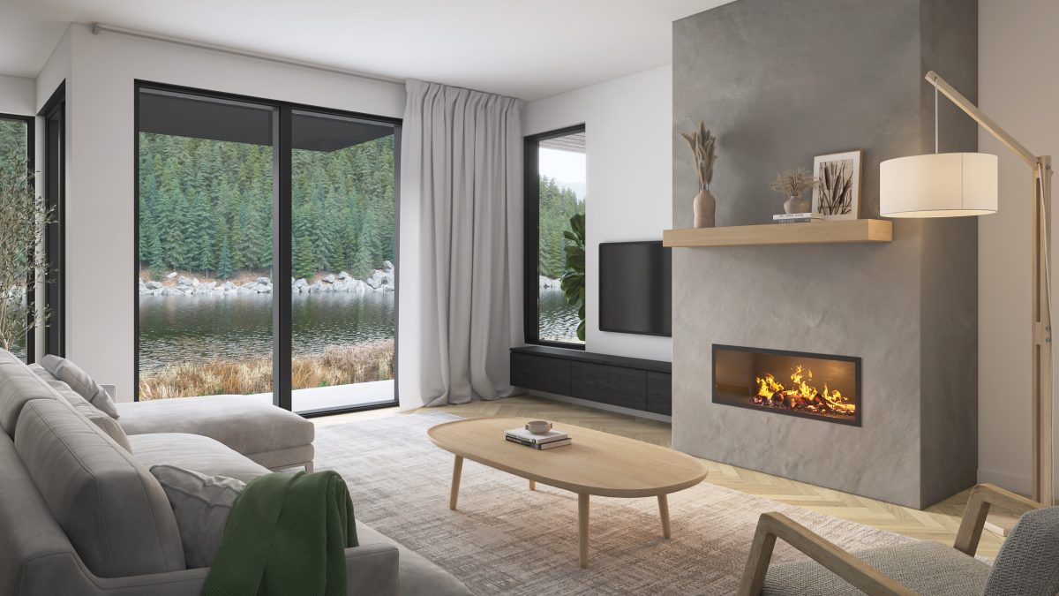Sama
N 2365,500.00$ – 5,630.00$
Description
Introducing the Sama N 236, a new house model crafted to meet the demands of modern families with a decidedly Nordic architectural flair. This model is characterized by its bi-generational design, smartly divided into several sleek volumes clad in noble materials. The Sama N 236 stands as a testament to thoughtful architecture, where every space is carefully arranged to encourage comfortable and intimate living for extended families or those wishing to combine shared and private spaces.
The main volume of this residence features living areas on the ground floor with a garage, and bedrooms on the upper floor, including a basement for additional flexible living space tailored to the occupants’ needs. In contrast, the second volume, without a basement, reverses this layout by situating the bedrooms on the ground floor and the living areas on the upper floor, complemented by a terrace to enjoy the surrounding views. A central volume discreetly separates these two living zones, ensuring privacy and tranquility for each unit.
Similarly, the outdoor spaces, including terraces, are designed to offer distinct viewpoints, enhancing the living experience and connection with the environment. This makes it an ideal choice for families seeking a modern, multigenerational living solution.
NOTE: Bi-generational models may be subject to specific regulations depending on those in effect in your municipality and may require modifications. Please inquire with your municipality’s urban planning department.
