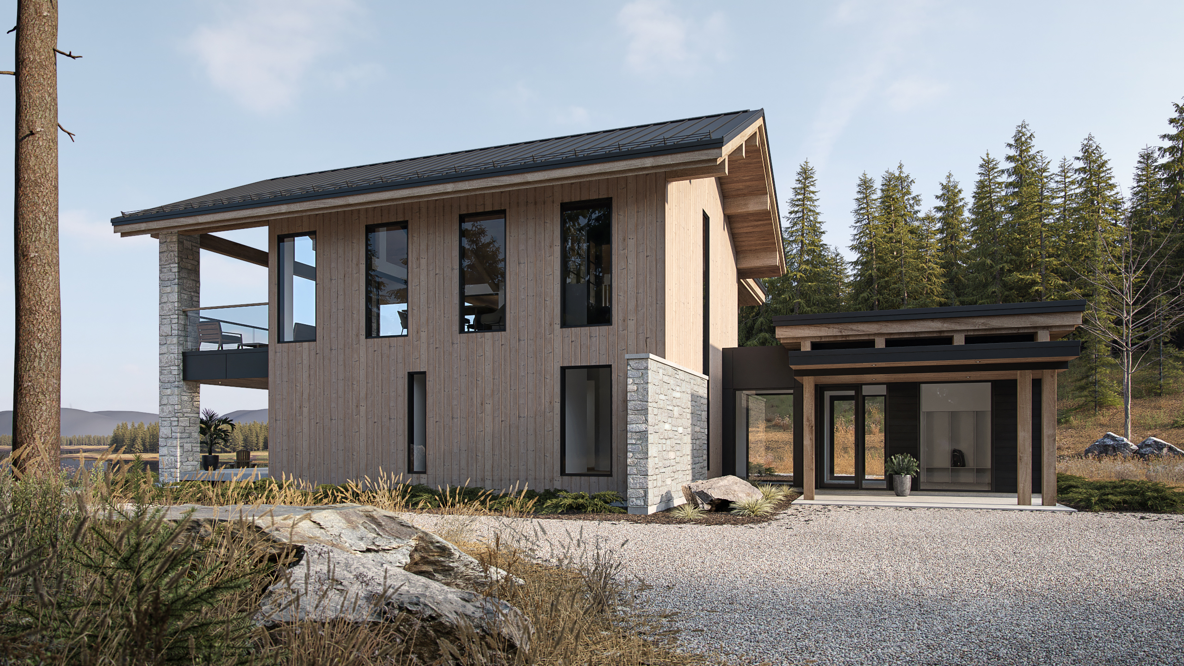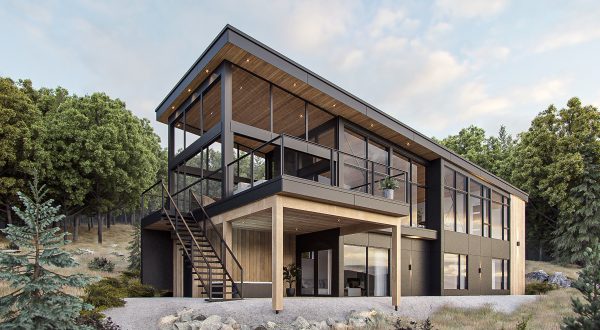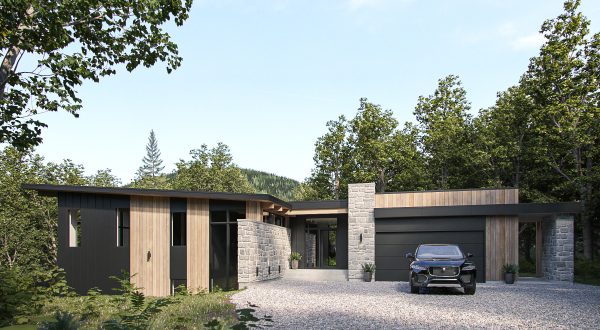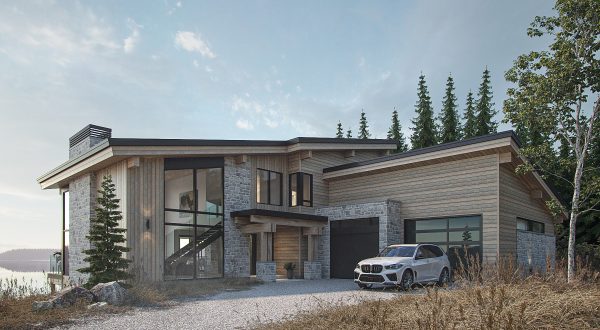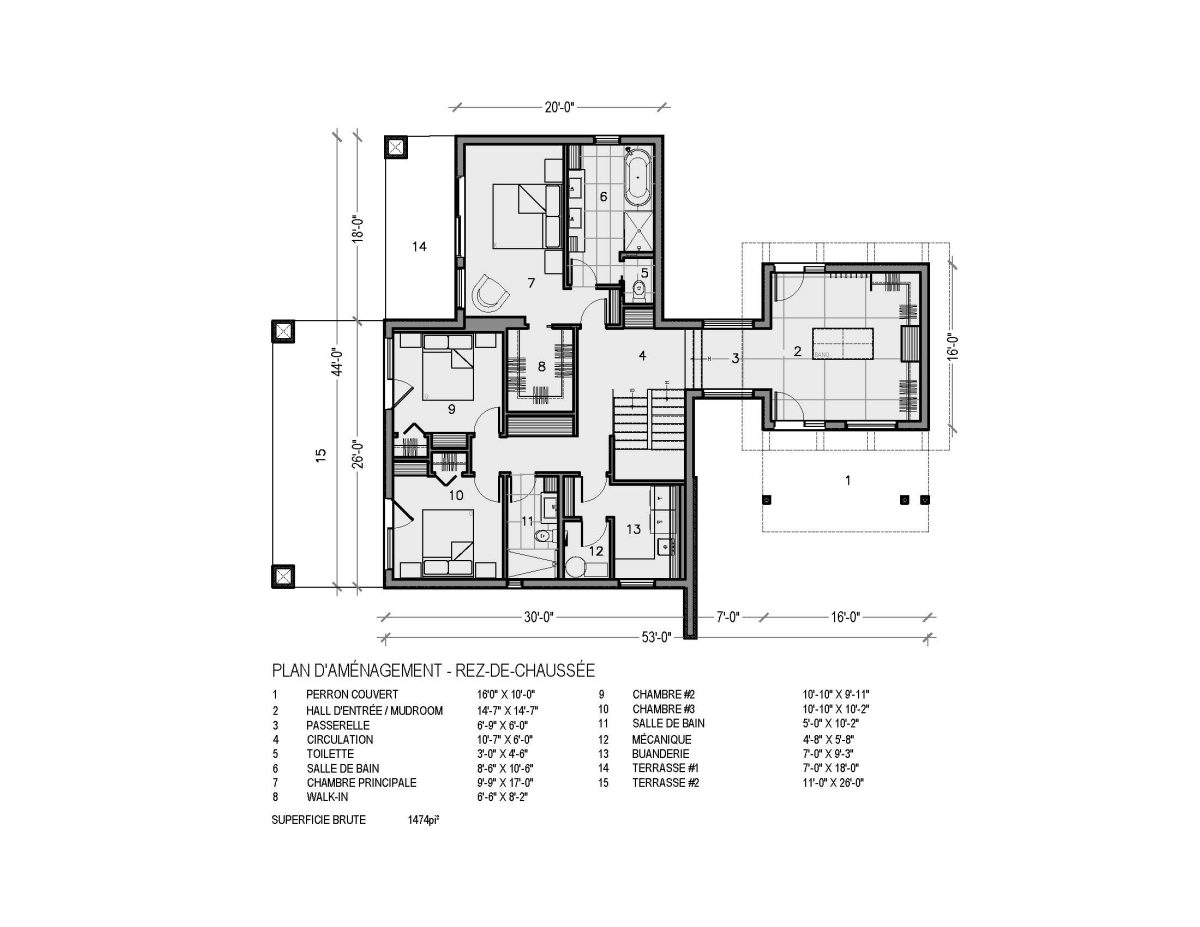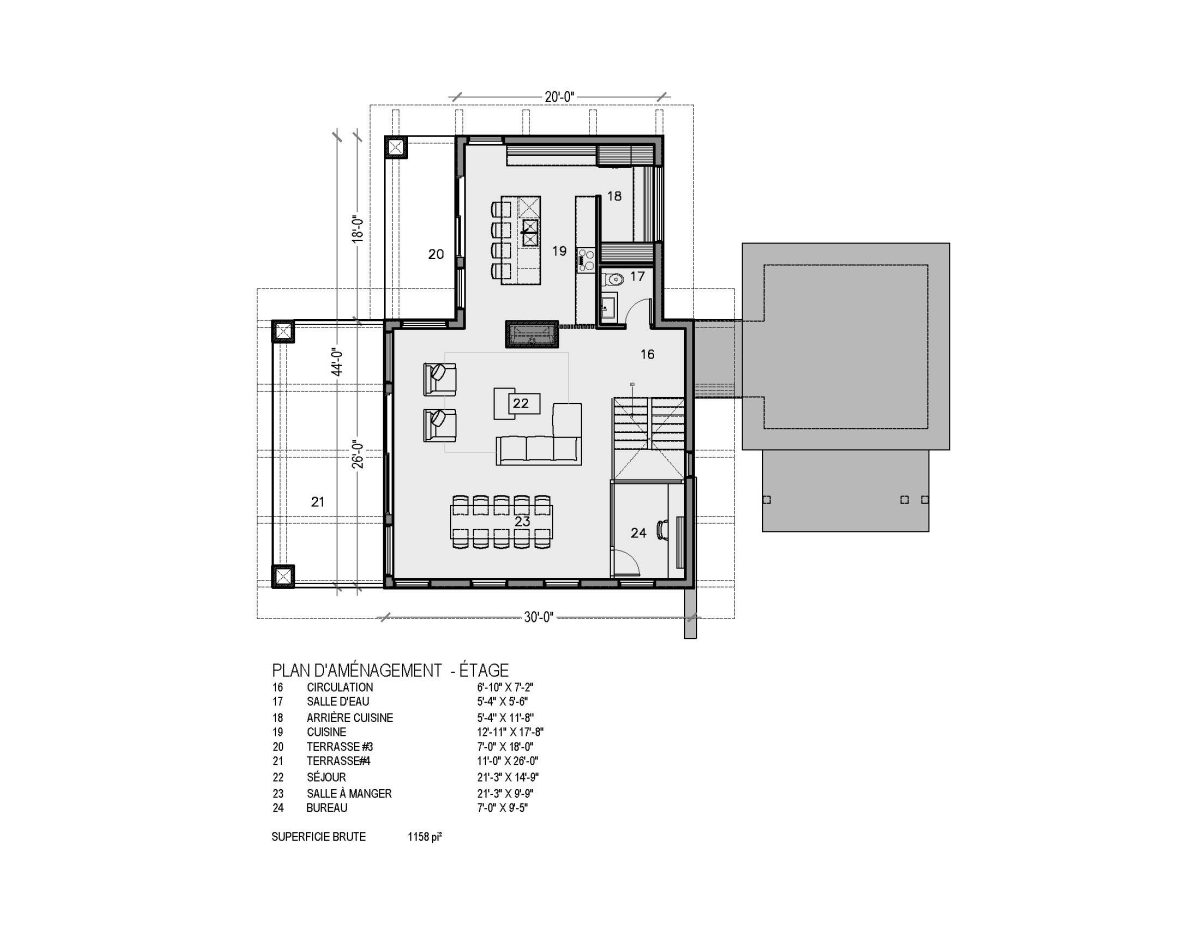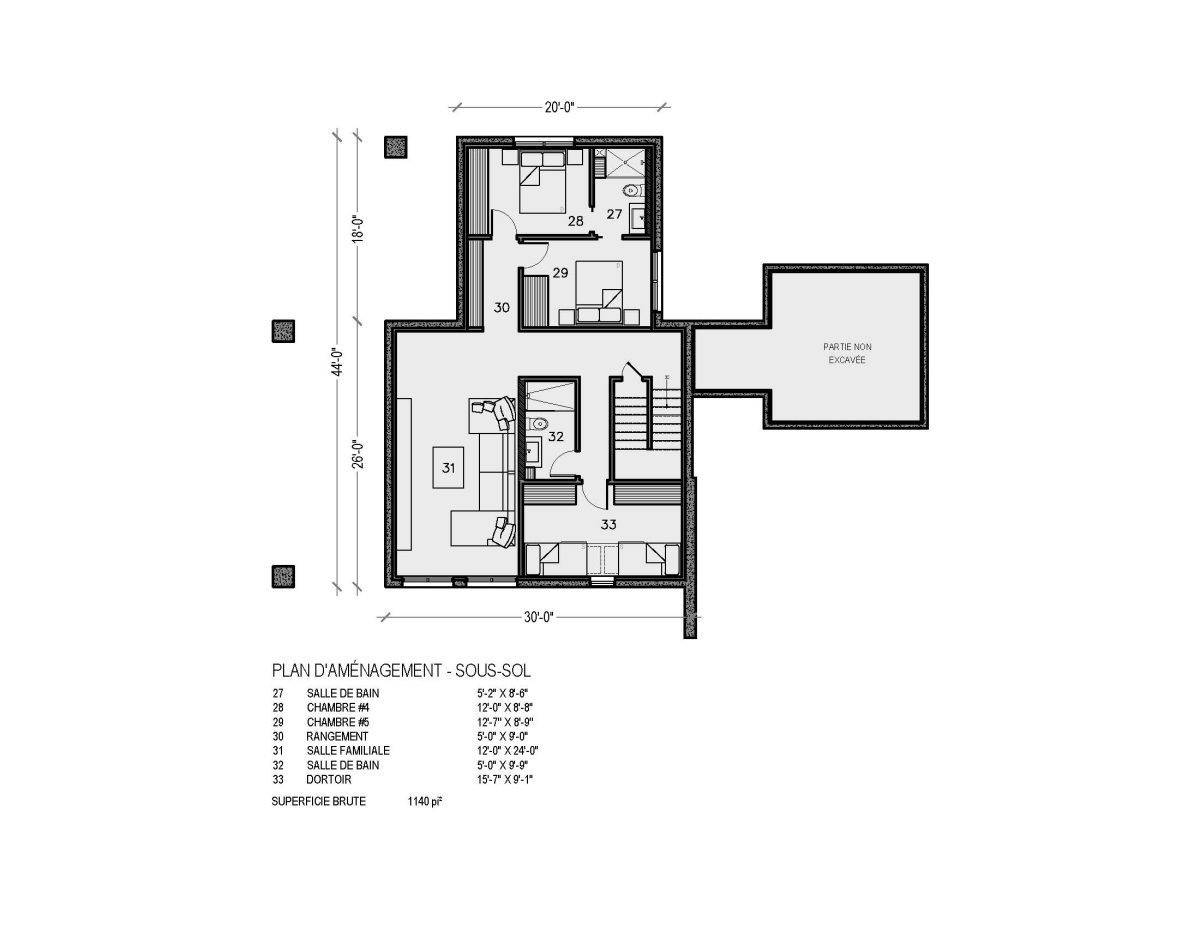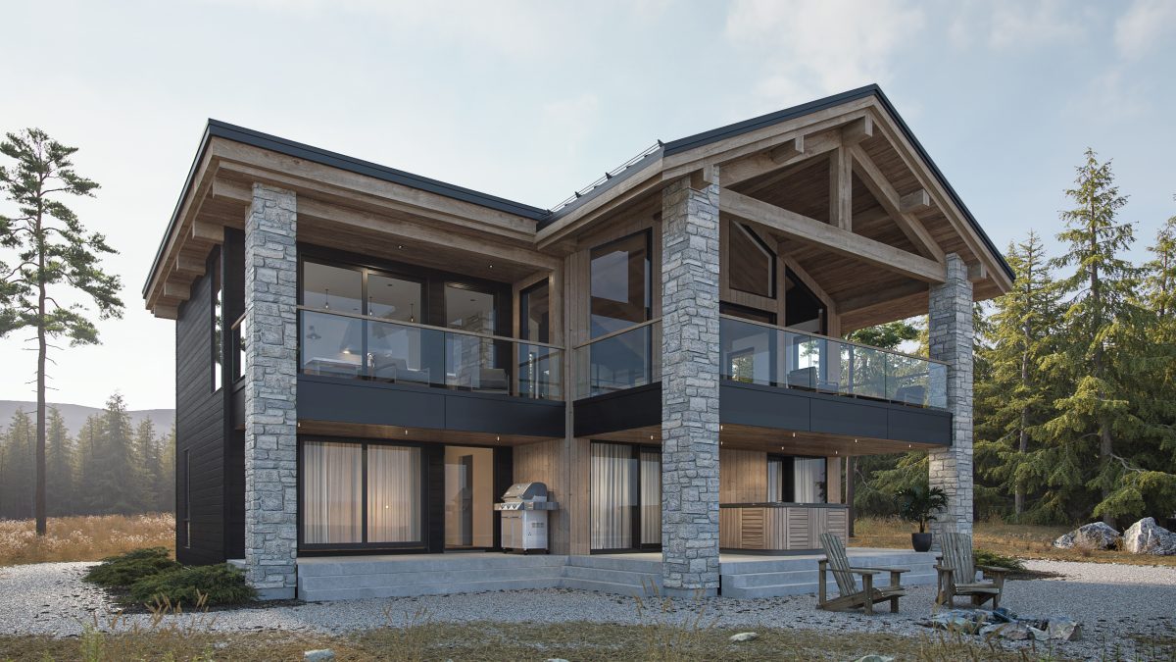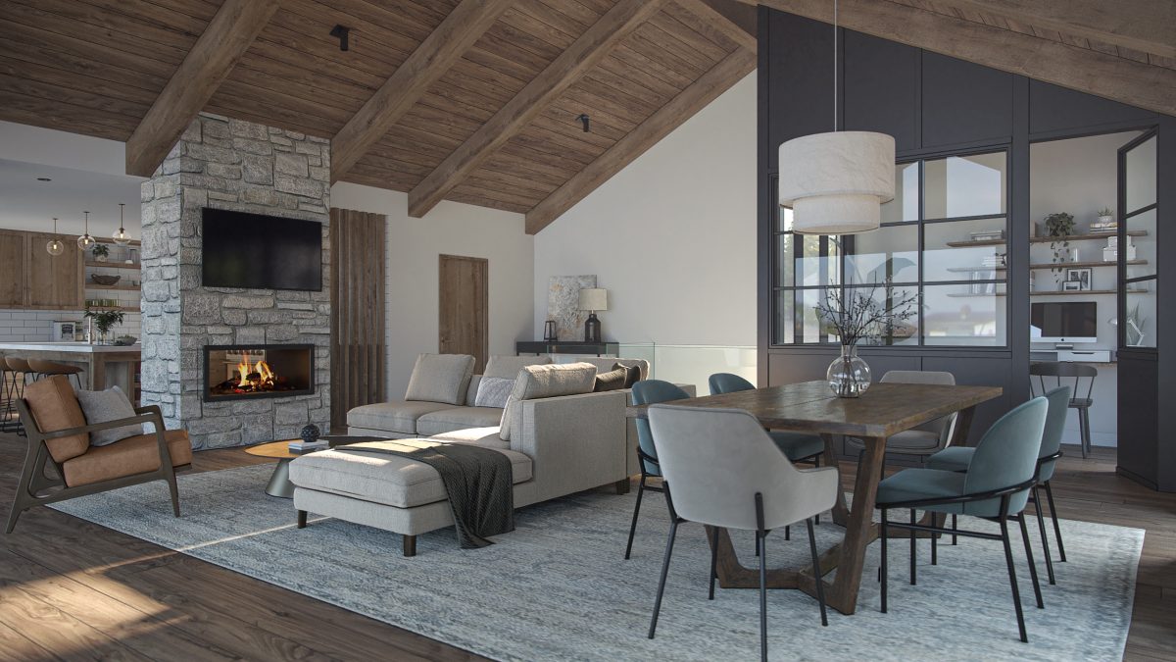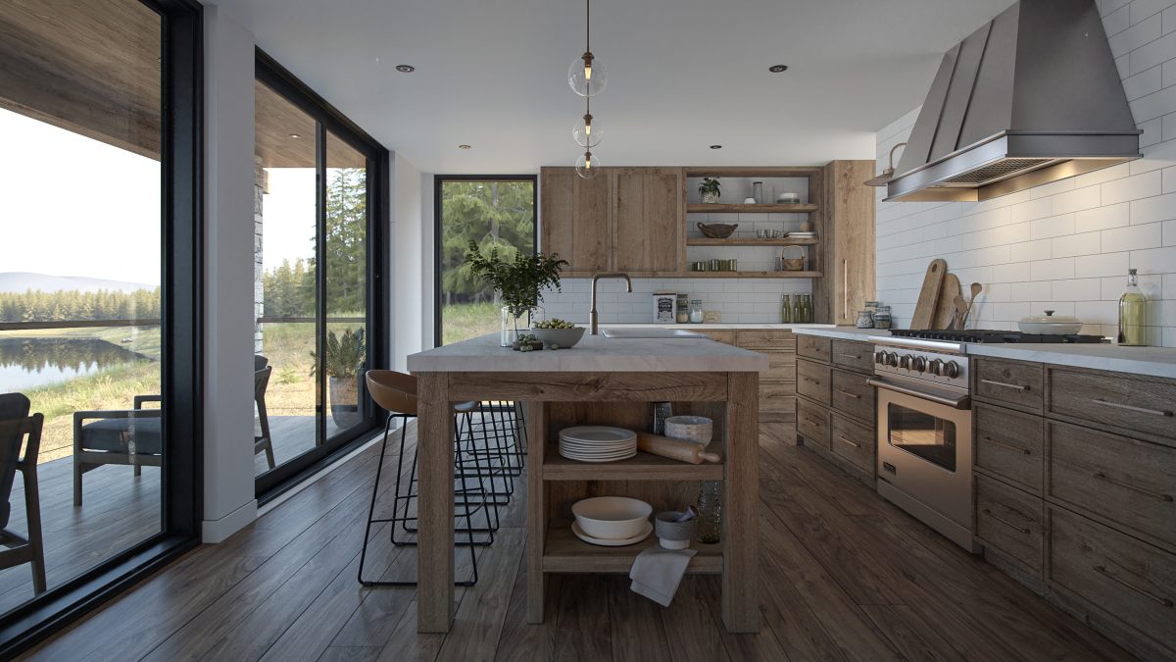Arolla
B 5113,500.00$ – 3,650.00$
Description
This boreal-style house features a modern design while retaining traditional chalet elements. The front facade showcases a rustic aesthetic that blends seamlessly with a wooded environment, complemented by a robust roof that adds a touch of warmth to the overall design.
The main living area on the upper floor highlights a cathedral ceiling, creating an airy and impressive space that maximizes natural light and offers panoramic views of the surroundings. The fluid layout between the kitchen, dining area, and terrace allows the outdoor space to become a natural extension of the indoor living areas. With its 6-bedroom layout, this home is an ideal choice for large families or entrepreneurs looking to invest in short-term rental properties in vacation destinations.
