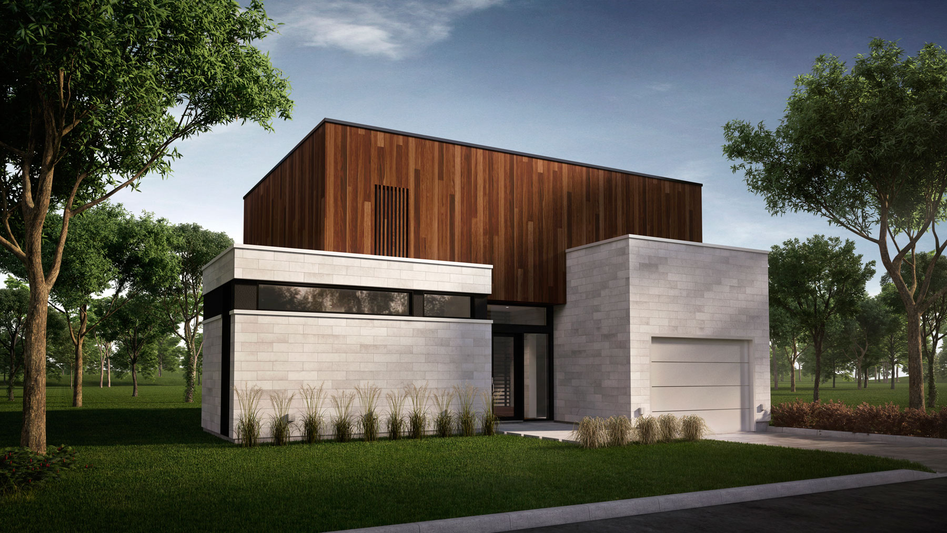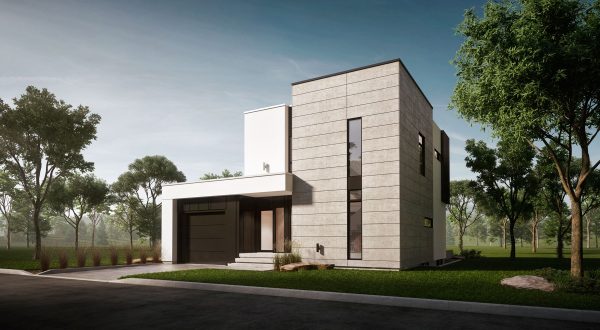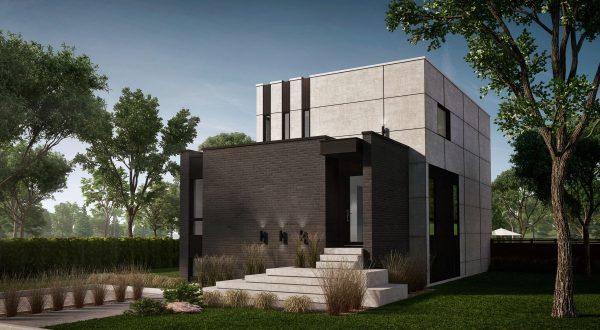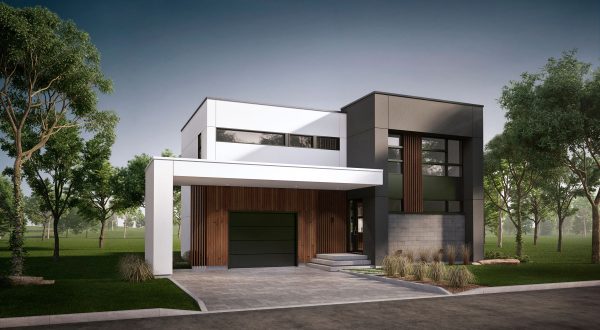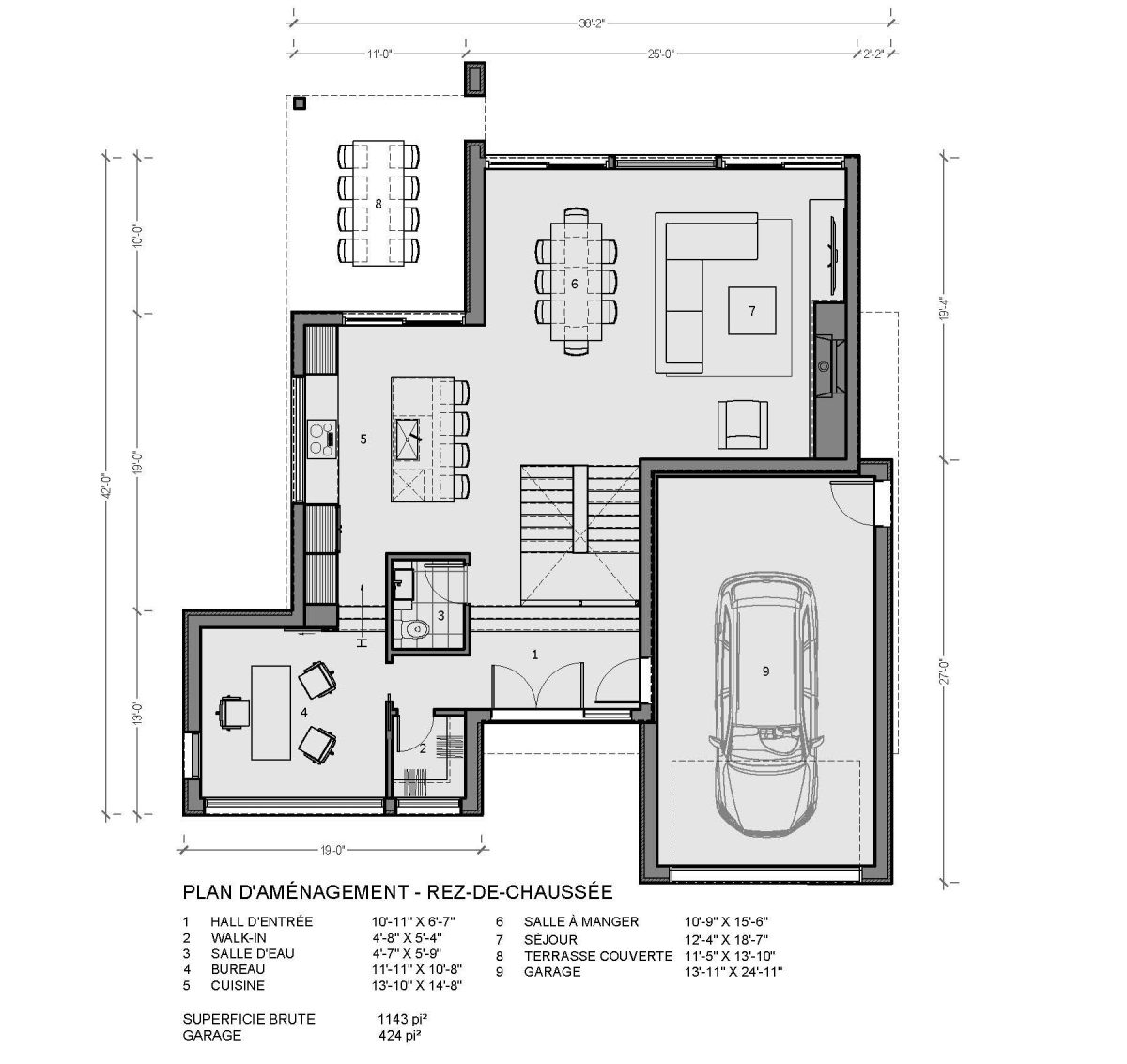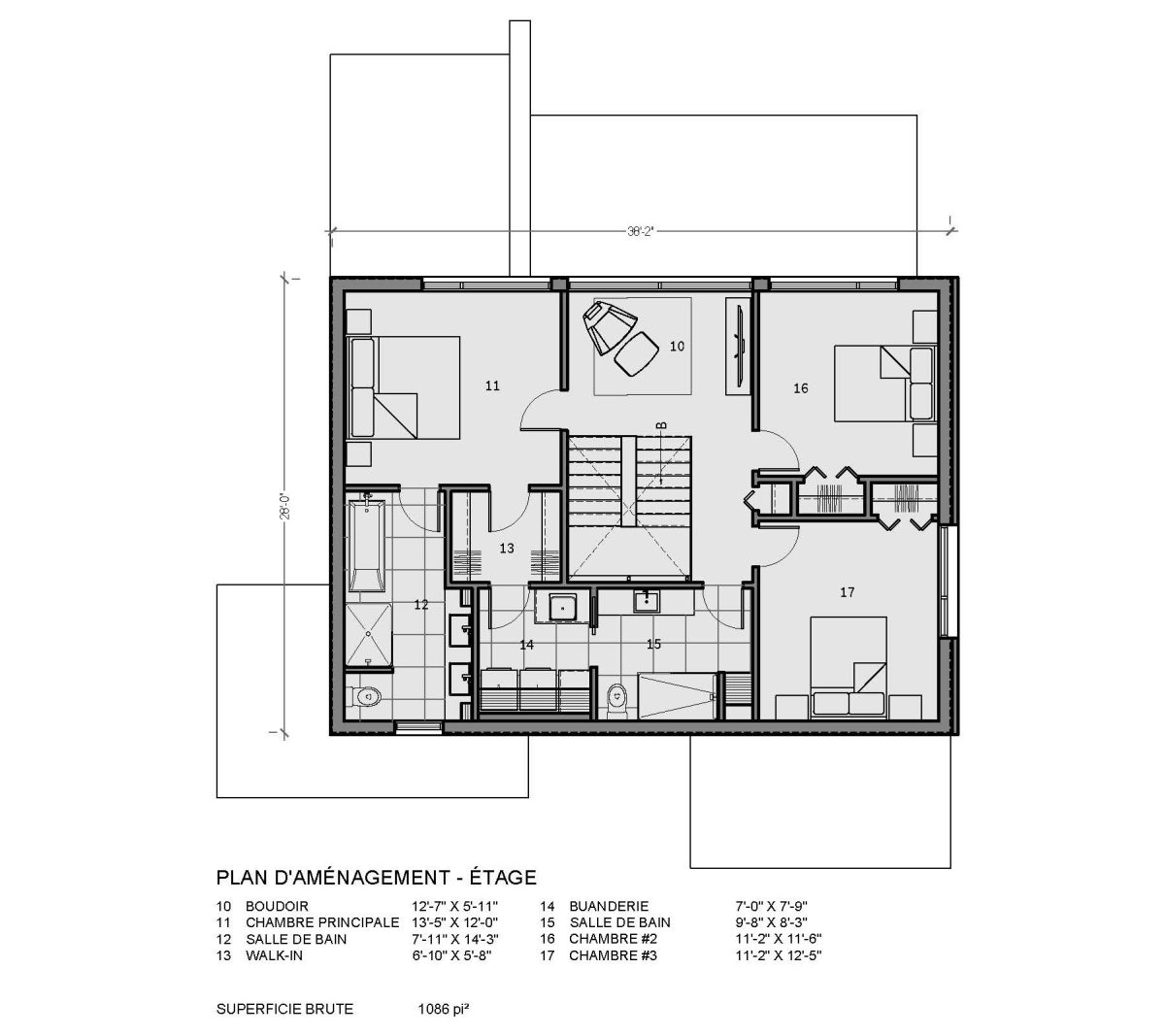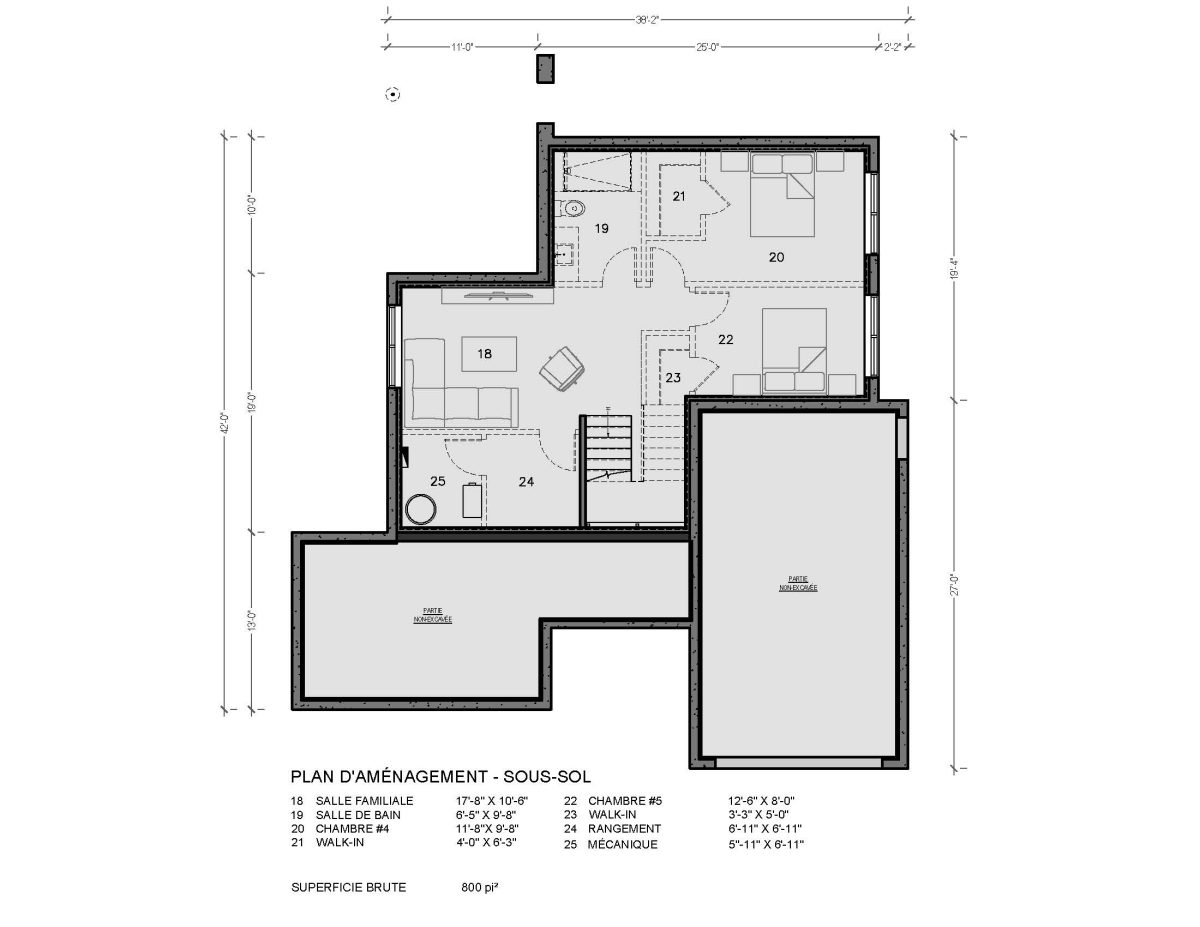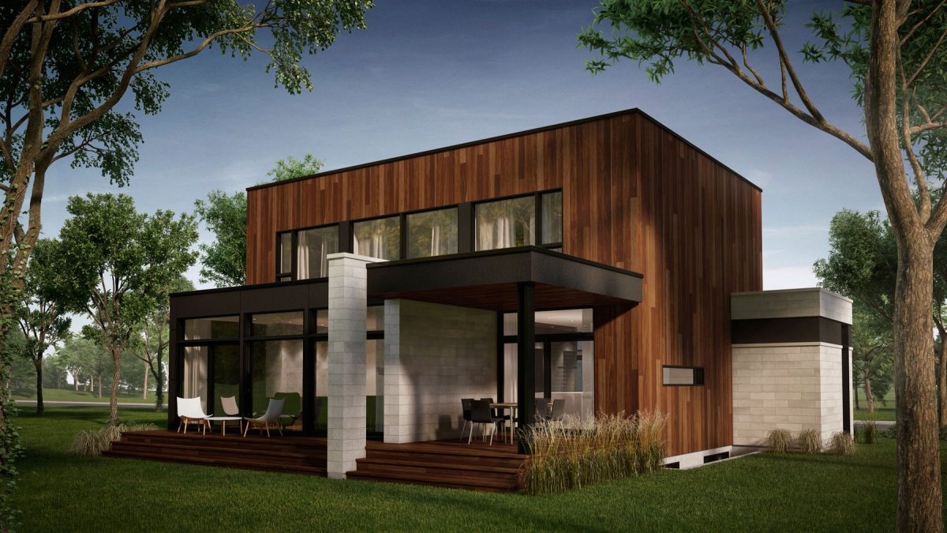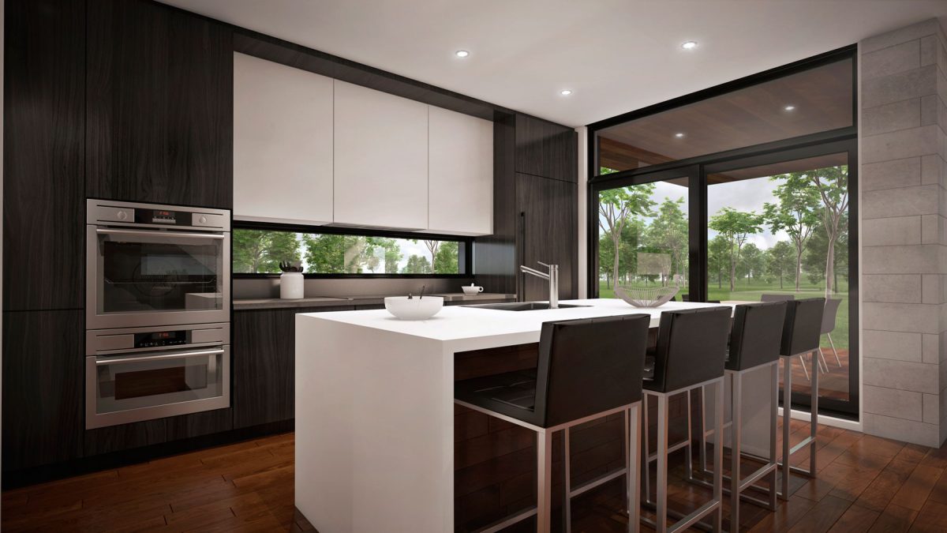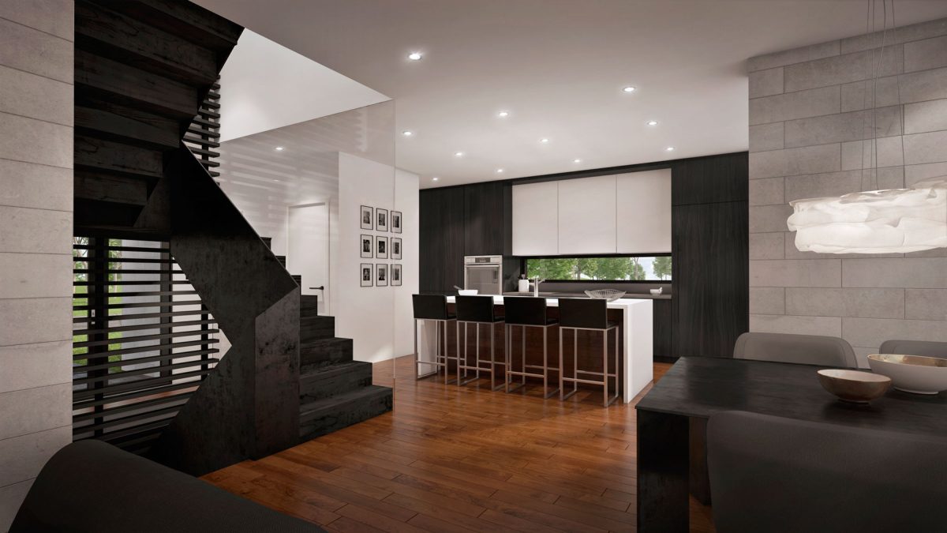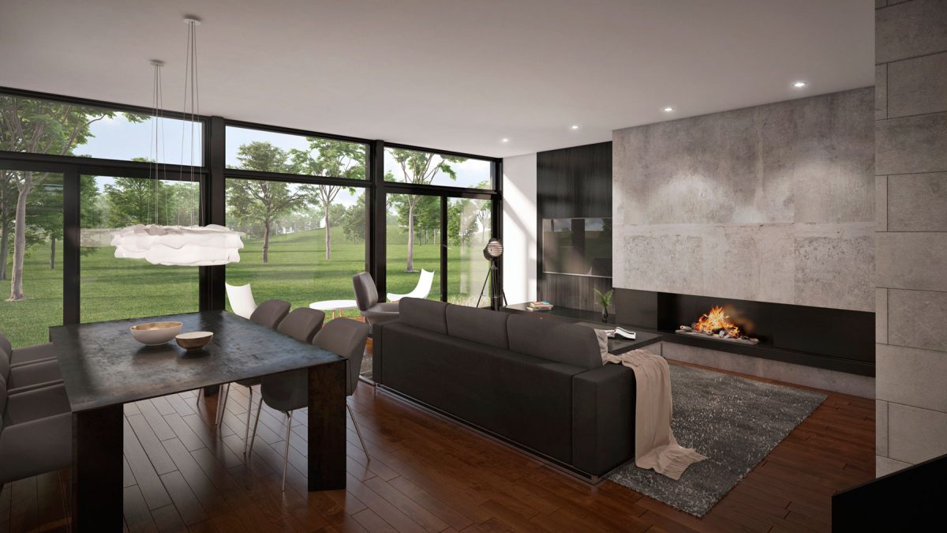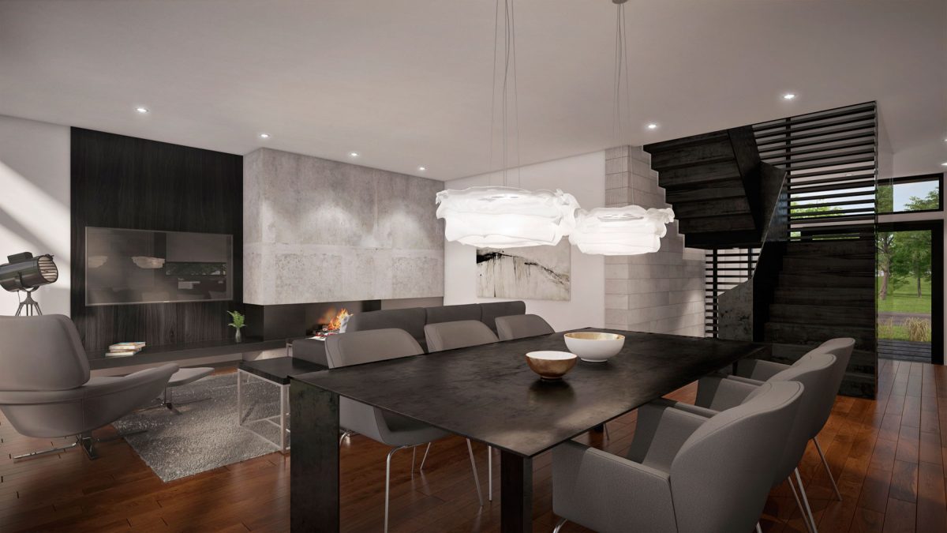Arlington
M 1052,900.00$ – 3,050.00$
Description
The ultra-modern façade made up of three staggered, overlapping blocks preserves the privacy of the owners. Indeed, only the front door lets you see the inside of the residence through a dark wood lattice that also acts as the structure of the staircase. The left block, clad in masonry much like the garage, accommodates an office accessible through the entrance, a room that could just as easily be used as a games room.
At the back, the residence opens onto the yard via a fully glazed wall into which a partition has been inserted featuring masonry that continues inside. A patio door in the kitchen provides access to the covered terrace, an inviting space that lets you enjoy summer to the fullest.
The staircase, which looks like a simple strip of black wood unrolled in the space and features a central railing made of black steel plates, becomes a sculptural element in the centre of the ground floor.
Upstairs, the staircase leads to a small boudoir that separates the owners’ area, featuring a superb suite with a bathroom and a large walk-in closet, and the children’s area, which features two bedrooms and a second bathroom. The laundry room located upstairs is accessible from both the second bathroom and the walk-in closet in the master bedroom.
