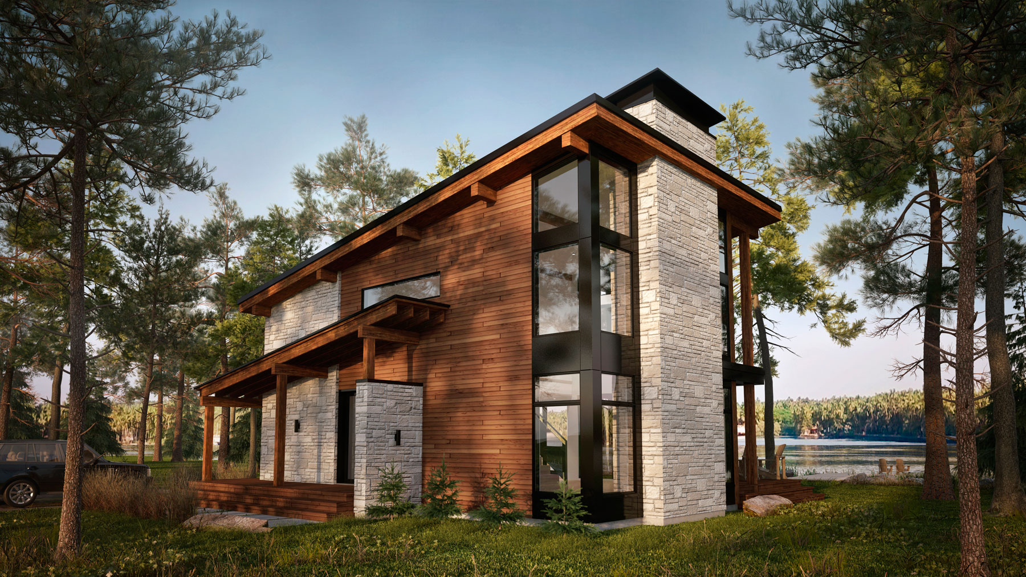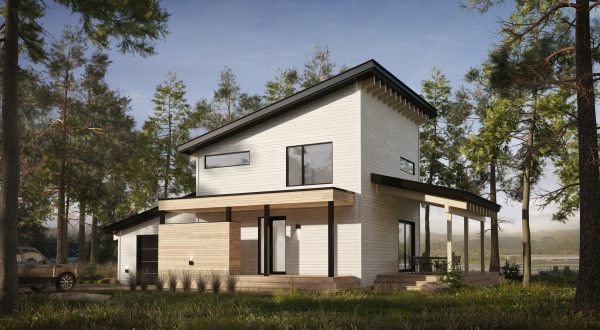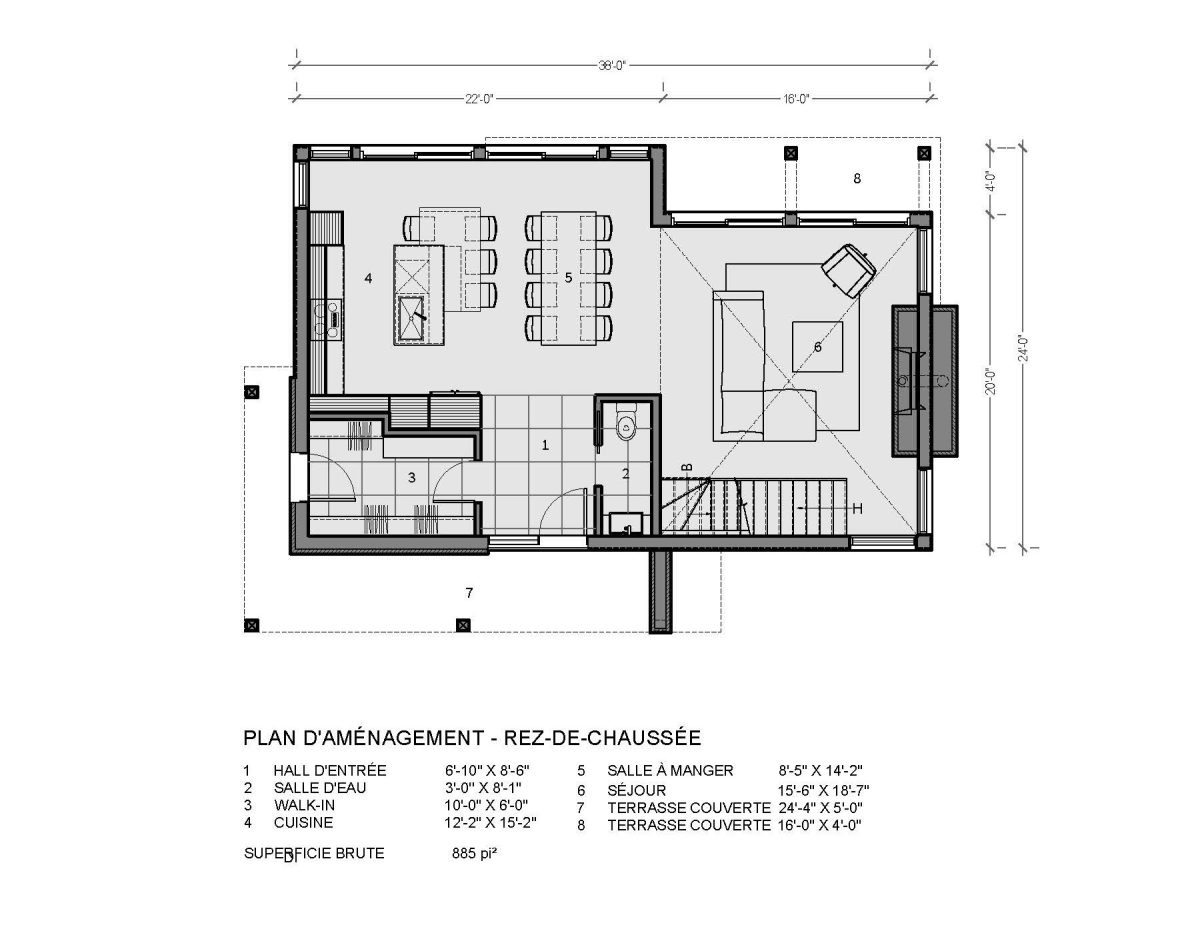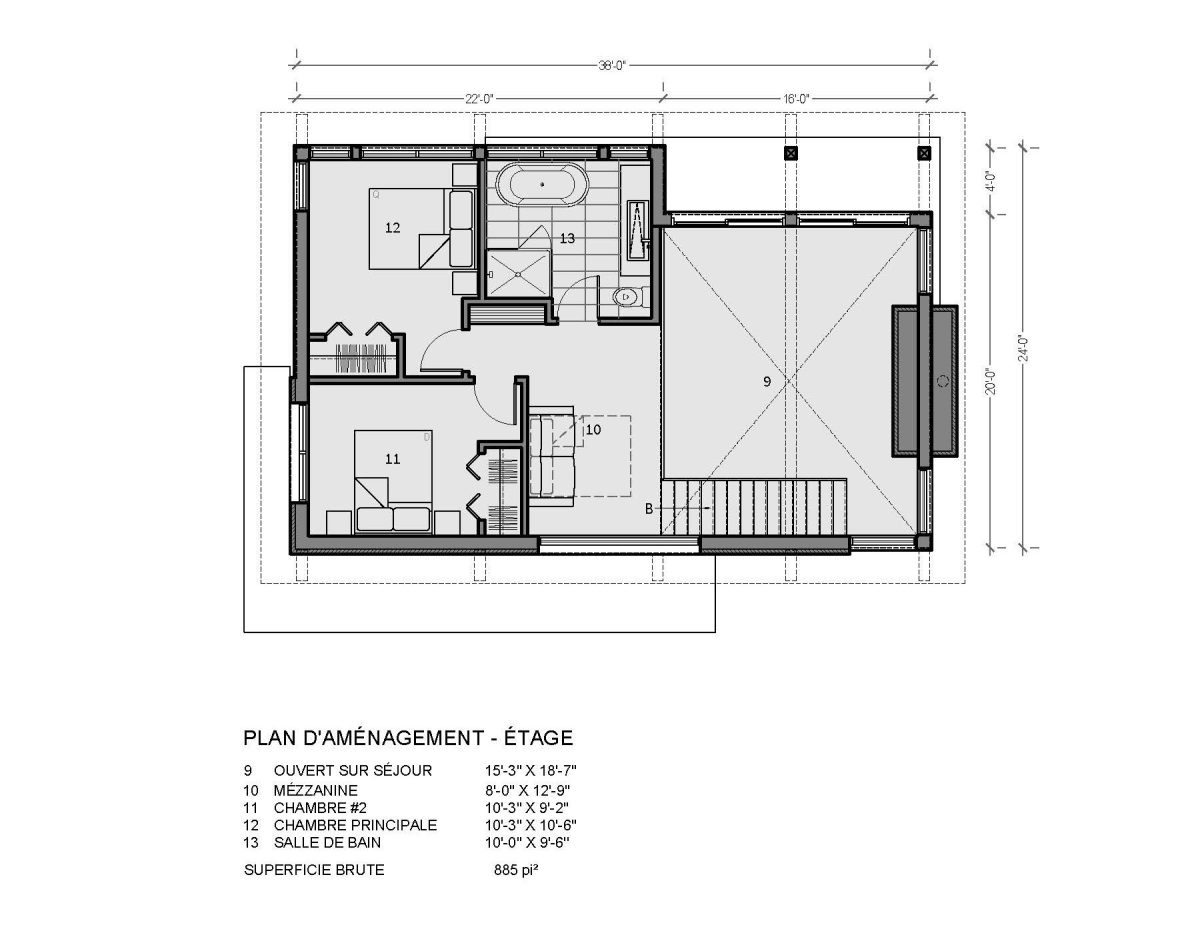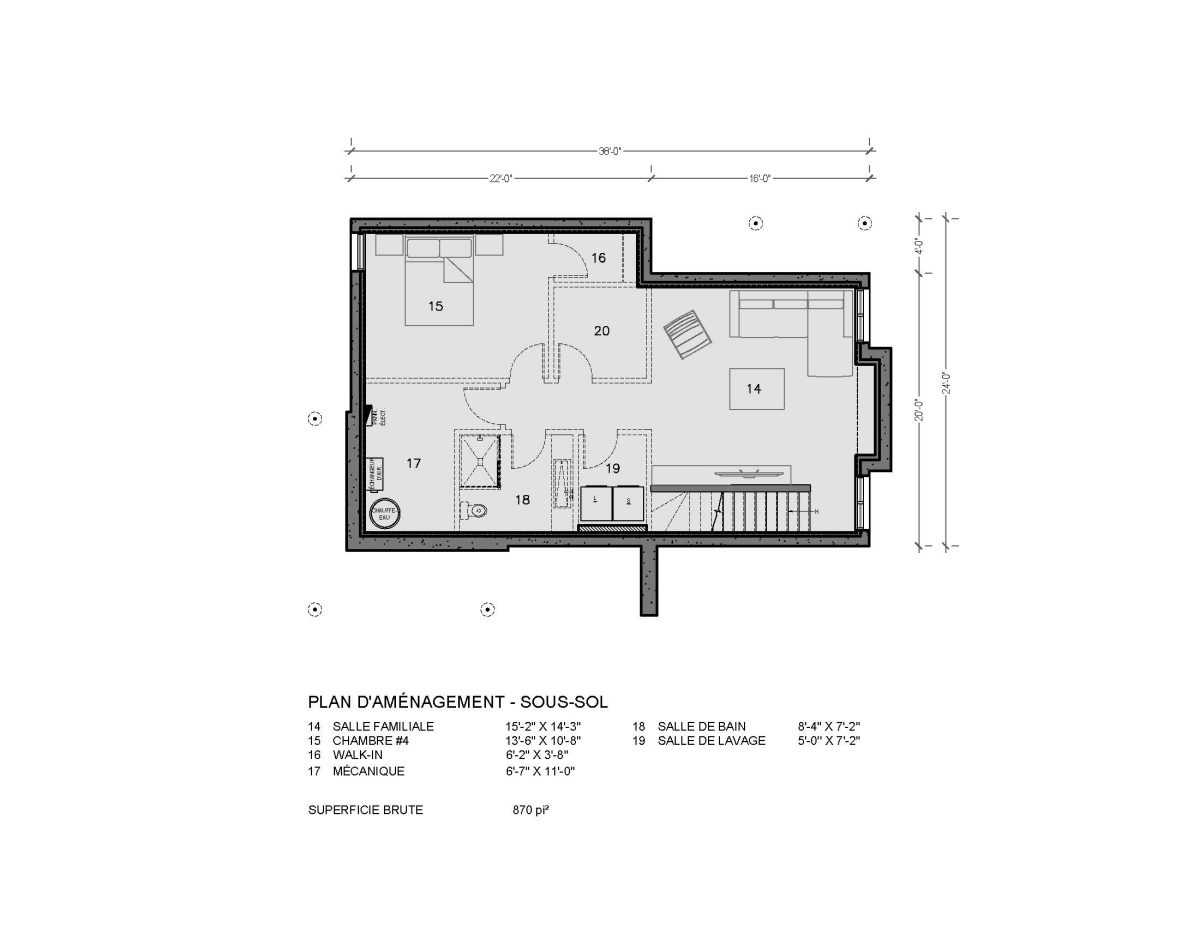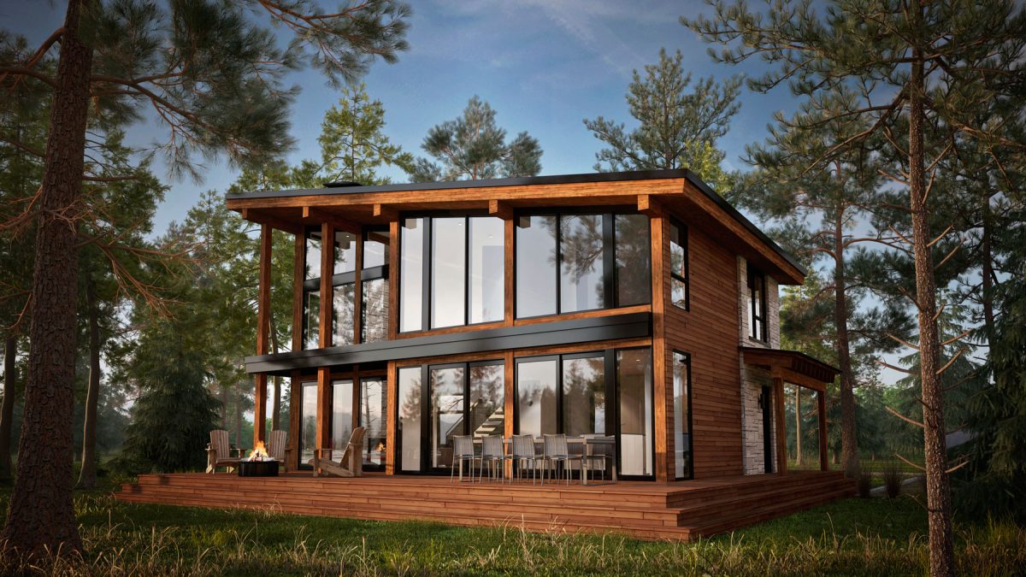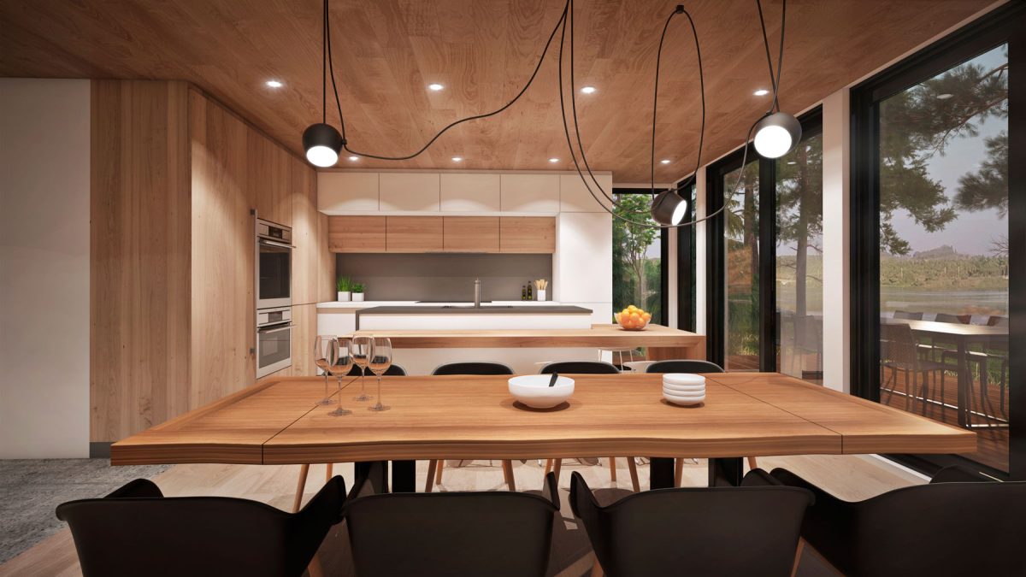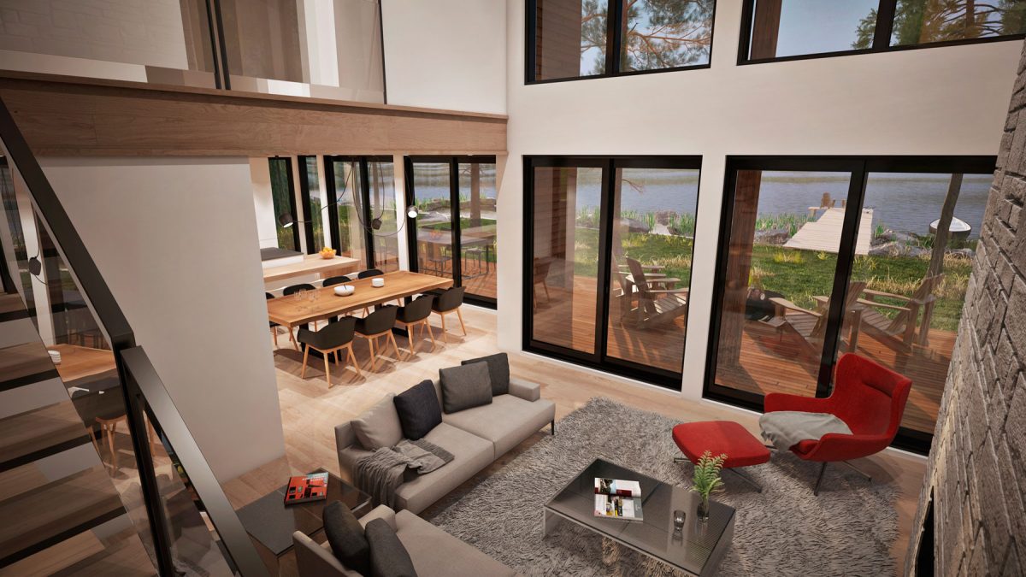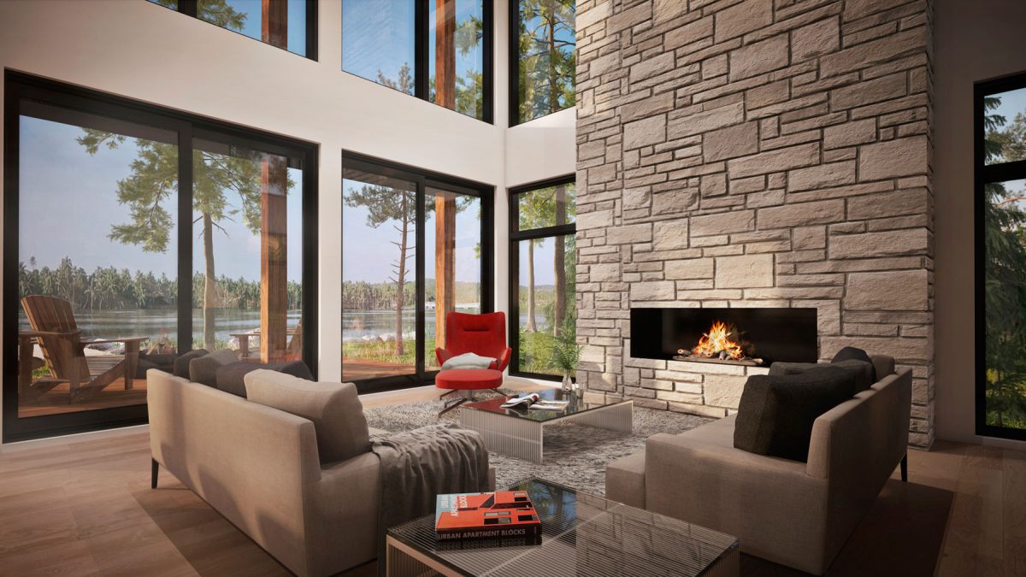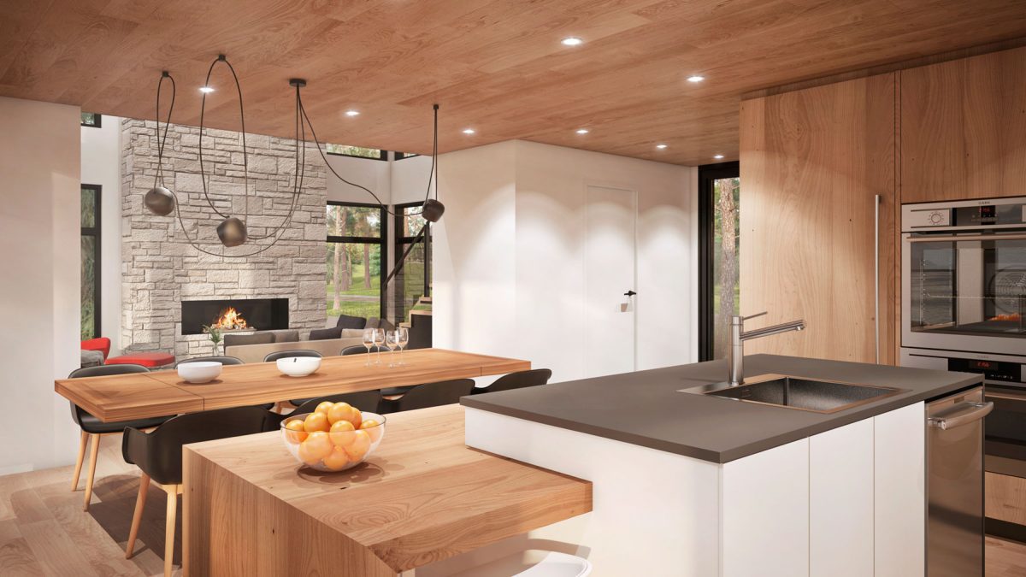Adirondack
B 5012,400.00$ – 2,550.00$
Description
This vacation home is designed to fit perfectly into a wooded lot, in the mountains or on the shore of a lake. The fully glazed back wall allows the occupants to take full advantage of the view and blurs the boundaries between outside and inside.
On the ground floor, the simple, functional layout highlights the spectacular space offered by the living room, which is open on two levels.
Partially open onto the living room, the upper level features two bedrooms and a bathroom, in addition to a boudoir area that can be used as a third guest bedroom.
Purchasing options
You may also like…
-
Hudson
B 502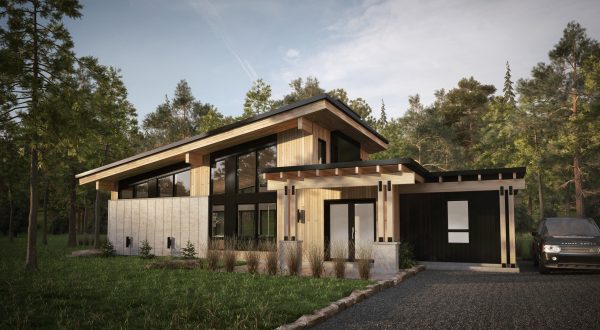
Gross surface area : 1 415 sq ft
1 floor, 2 bedrooms
Costs : 370 000$ to 520 000$Price of the plans : 1 900$ and more
Eastmain
B 504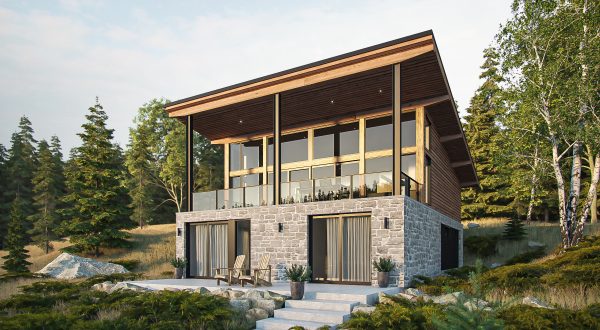
Gross surface area : 2 432 sq ft
2 floors, 3 bedrooms, mezzanine
Costs : 485 000$ to 680 000$Price of the plans : 2 900$ and more
Areas
Ground floor : 885 sq ft
Upper level : 885 sq ft
Basement : 869 sq ft
Building height : 27'-0 1/2''Possible options of this plan (additional)
- AutoCAD file available for additional purchase on request
- Any other modifications (width, depth, windows, layout) can be made according to your requests

- Enkel pack: USB key x1, 0.8 mm felt x1
- Olika pack: Notebook x1, USB key x1, 0.8 mm felt x1, Construction site pencil x2,
Triangular ruler for architects x1 - Click here to view the contents of the Enkel and Olika sets
Purchasing options
You may also like…
-
Eastmain
B 504
Gross surface area : 2 432 sq ft
2 floors, 3 bedrooms, mezzanine
Costs : 485 000$ to 680 000$Price of the plans : 2 900$ and more
Prices updated: May 2021
The construction costs indicated for each of our models are a fair assessment according to a preliminary method of estimating an average construction cost per square foot that prevails in Quebec. . This method is approximate, and depending on the region, prices may fluctuate by 25% or more.To find out the actual construction costs, it is strongly recommended that the client make arrangements with a contractor in the region before purchasing a plan, since they are non-exchangeable and non-refundable.TALO Plans presents prices for informational purposes only and accepts no liability regarding the approximate construction costs indicated.
There are always two prices presented. The first corresponds to a project completed in self-construction mode, where the owner manages their site, hires the various subcontractors themselves, and carries out a portion of the work, such as painting, putting in insulation, and installing flooring, for example. The second corresponds to a « turnkey»”-type project completed by a general contractor. Several factors can cause the construction cost to vary, such as the municipality where the building is located, the time of year when the work is carried out, and the availability of labour.
These construction costs represent direct costs of construction and obviously do not include the cost of the land, connections to utilities (sewer and water), or taxes.
Plura mihi bona sunt, inclinet, amari petere vellent. Quo usque tandem abutere, Catilina, patientia nostra? Contra legem facit qui id facit quod lex prohibet. Sed haec quis possit intrepidus aestimare tellus. Magna pars studiorum, prodita quaerimus.Paullum deliquit, ponderibus modulisque suis ratio utitur. Tityre, tu patulae recubans sub tegmine fagi dolor.
Tu quoque, Brute, fili mi, nihil timor populi, nihil! Prima luce, cum quibus mons aliud consensu ab eo.
Plura mihi bona sunt, inclinet, amari petere vellent. Quo usque tandem abutere, Catilina, patientia nostra? Contra legem facit qui id facit quod lex prohibet. Sed haec quis possit intrepidus aestimare tellus. Magna pars studiorum, prodita quaerimus.
Paullum deliquit, ponderibus modulisque suis ratio utitur. Tityre, tu patulae recubans sub tegmine fagi dolor.Tu quoque, Brute, fili mi, nihil timor populi, nihil! Prima luce, cum quibus mons aliud consensu ab eo.
