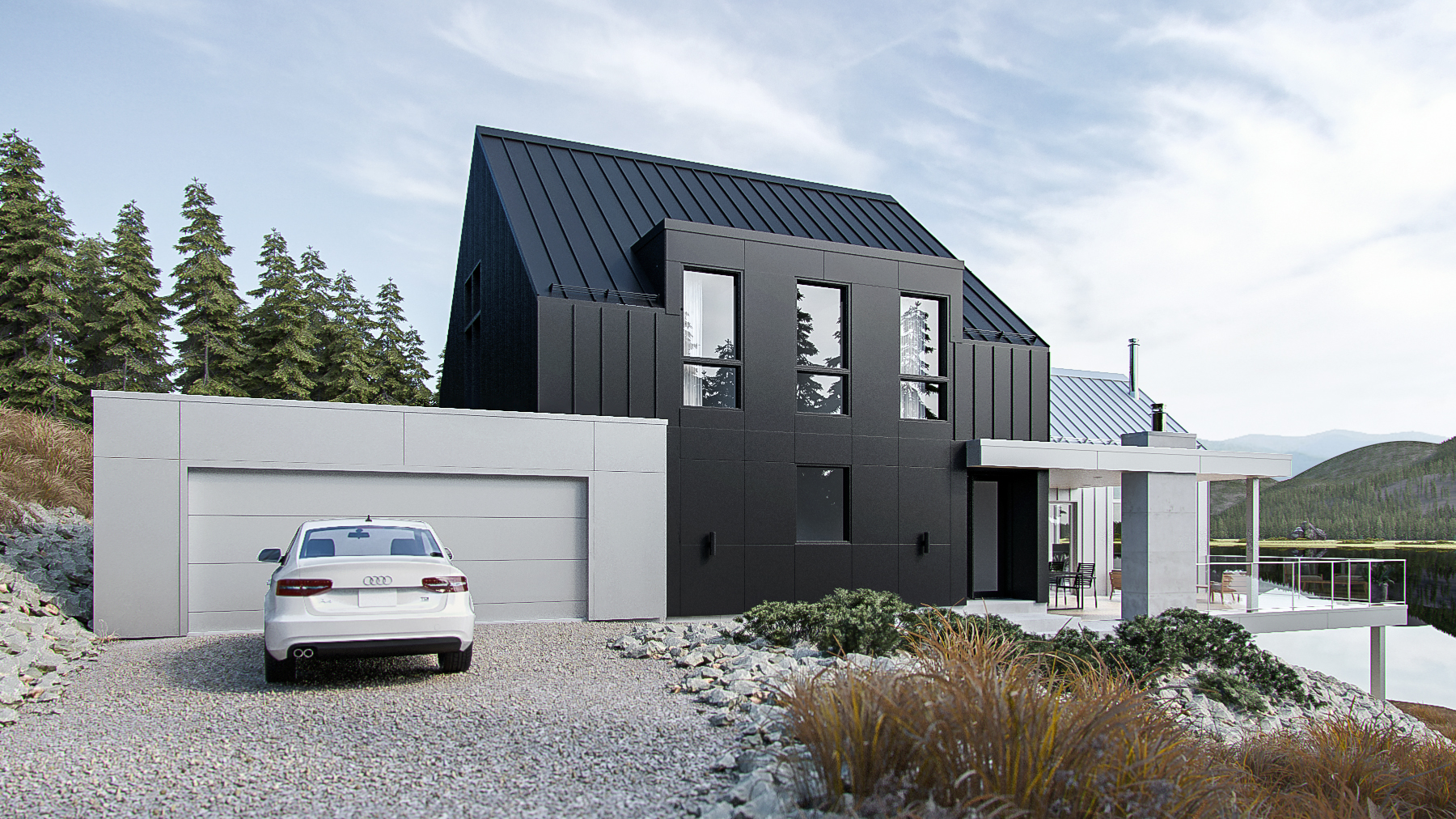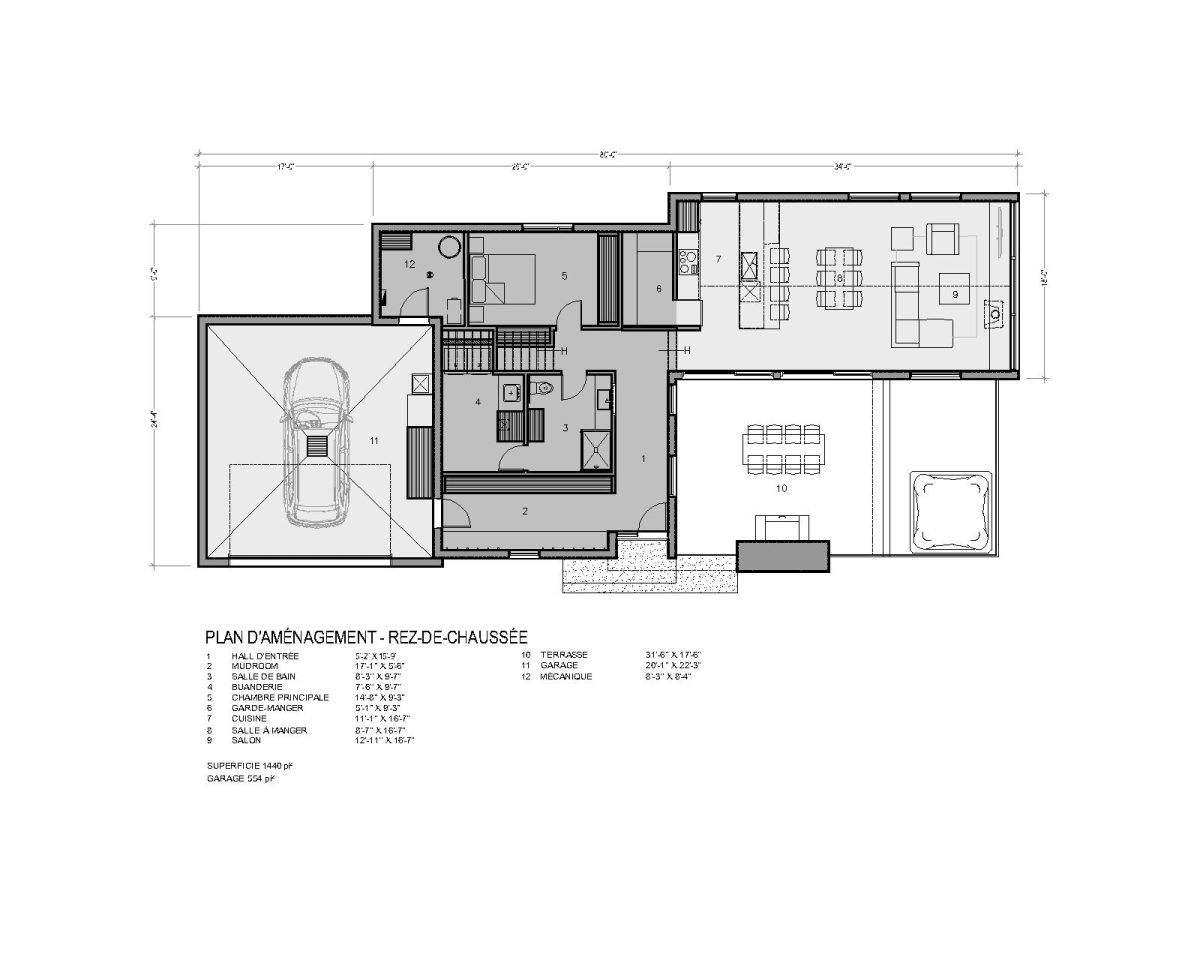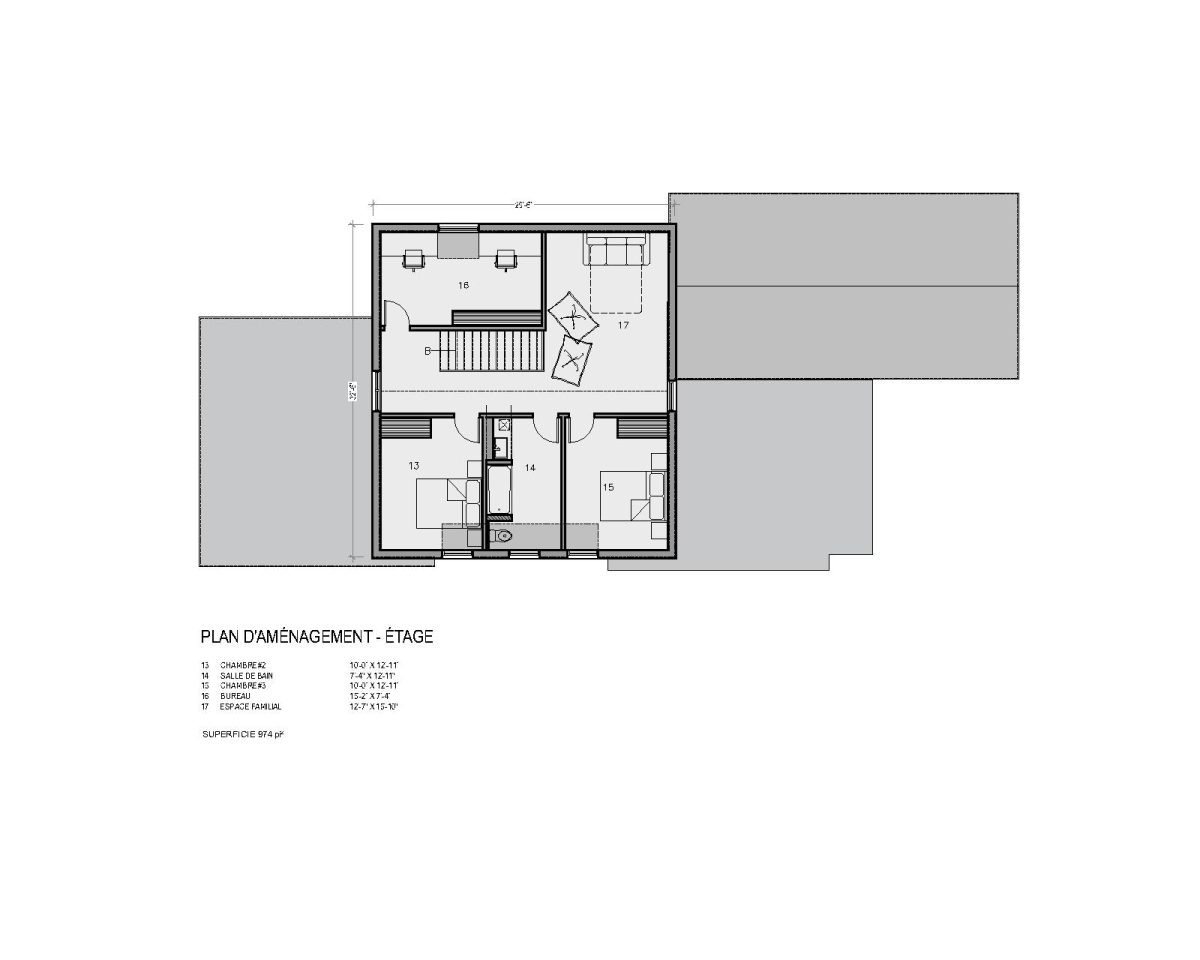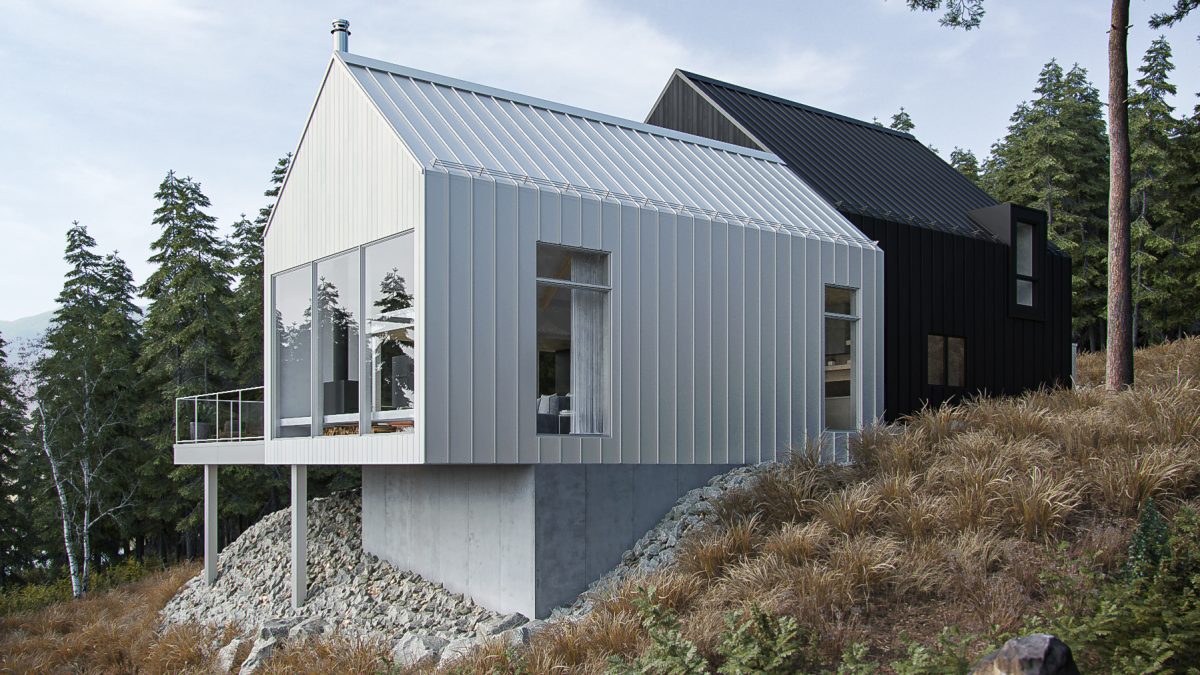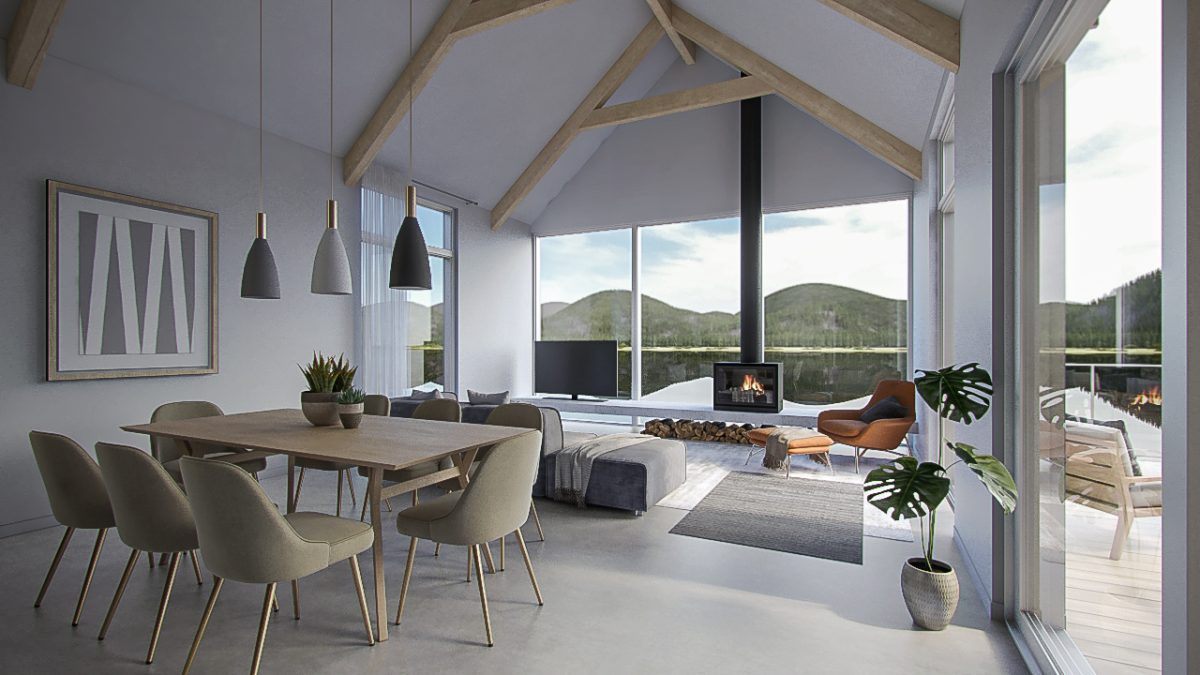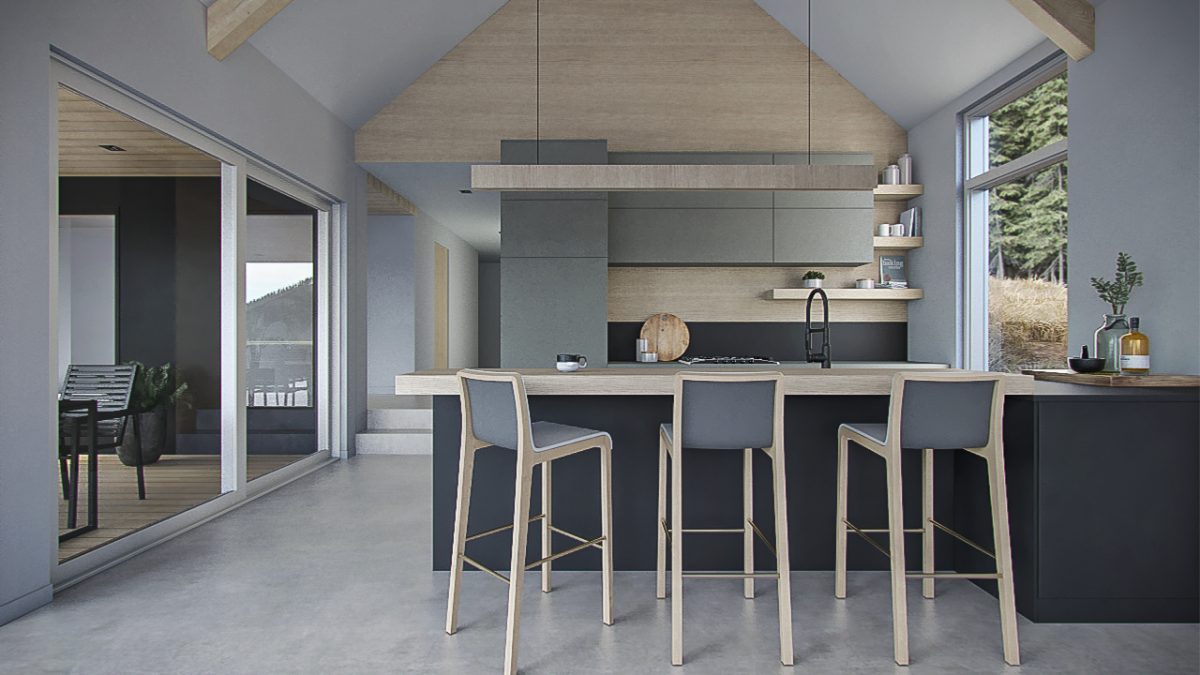Vermont
N 2253,200.00$ – 3,350.00$
Description
This model with two sections adopts Nordic architectural codes with transitional touches. Understated on the front, it is distinguished by its second section positioned in projection to maximize the windows.
The plan, which skillfully separates the bedrooms from the living area, offers a maximized family space both inside and outside. The long kitchen/living room area ends with a glazed wall that opens the room onto an extraordinary view.
Purchasing options
You may also like…
-
Neutra – Digital package (PDF)
N 219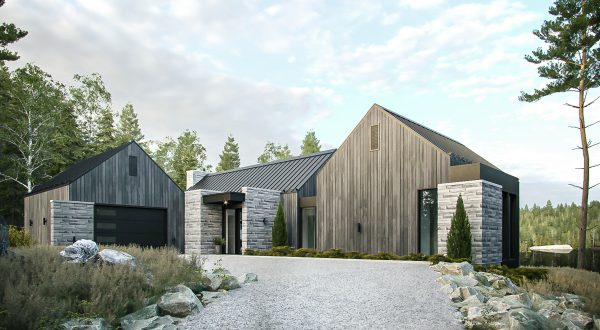
Ensembles: Digital package (PDF)
Sena
N 210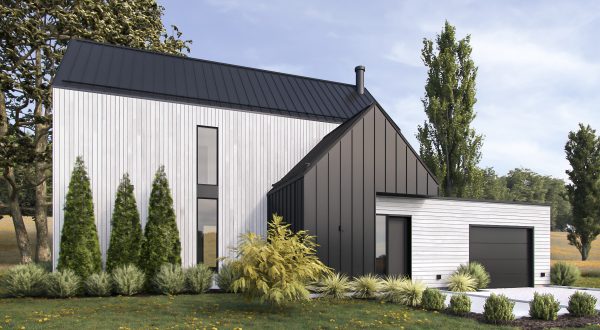
Gross surface area : 1 895 sq ft
2 floors, 3 bedrooms, garage
Costs : 490 000$ to 680 000$Price of the plans : 2 500$ and more
Areas
Ground floor : 2550 sq ft
Upper level : 974 sq ft
Garage : 554 sq ft
Building height : 30'-3''
Possible options of this plan (additional)
- AutoCAD file available for additional purchase on request
- Any other modifications (width, depth, windows, layout) can be made according to your requests

- Enkel pack: USB key x1, 0.8 mm felt x1
- Olika pack: Notebook x1, USB key x1, 0.8 mm felt x1, Construction site pencil x2,
Triangular ruler for architects x1 - Click here to view the contents of the Enkel and Olika sets
Purchasing options
You may also like…
-
Ferreol
N 223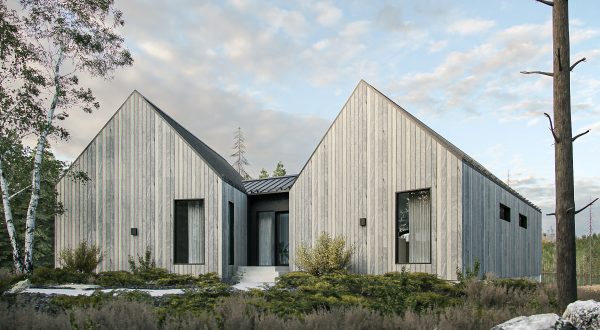
Gross surface area : 2 827 sq ft
2 floors, 3 bedrooms, 2 garage
Costs : 540 000$ to 750 000$Price of the plans : 3 500$ and more
Prices updated: May 2021
The construction costs indicated for each of our models are a fair assessment according to a preliminary method of estimating an average construction cost per square foot that prevails in Quebec. . This method is approximate, and depending on the region, prices may fluctuate by 25% or more.To find out the actual construction costs, it is strongly recommended that the client make arrangements with a contractor in the region before purchasing a plan, since they are non-exchangeable and non-refundable.TALO Plans presents prices for informational purposes only and accepts no liability regarding the approximate construction costs indicated.
There are always two prices presented. The first corresponds to a project completed in self-construction mode, where the owner manages their site, hires the various subcontractors themselves, and carries out a portion of the work, such as painting, putting in insulation, and installing flooring, for example. The second corresponds to a « turnkey»”-type project completed by a general contractor. Several factors can cause the construction cost to vary, such as the municipality where the building is located, the time of year when the work is carried out, and the availability of labour.
These construction costs represent direct costs of construction and obviously do not include the cost of the land, connections to utilities (sewer and water), or taxes.
Plura mihi bona sunt, inclinet, amari petere vellent. Quo usque tandem abutere, Catilina, patientia nostra? Contra legem facit qui id facit quod lex prohibet. Sed haec quis possit intrepidus aestimare tellus. Magna pars studiorum, prodita quaerimus.Paullum deliquit, ponderibus modulisque suis ratio utitur. Tityre, tu patulae recubans sub tegmine fagi dolor.
Tu quoque, Brute, fili mi, nihil timor populi, nihil! Prima luce, cum quibus mons aliud consensu ab eo.
Plura mihi bona sunt, inclinet, amari petere vellent. Quo usque tandem abutere, Catilina, patientia nostra? Contra legem facit qui id facit quod lex prohibet. Sed haec quis possit intrepidus aestimare tellus. Magna pars studiorum, prodita quaerimus.
Paullum deliquit, ponderibus modulisque suis ratio utitur. Tityre, tu patulae recubans sub tegmine fagi dolor.Tu quoque, Brute, fili mi, nihil timor populi, nihil! Prima luce, cum quibus mons aliud consensu ab eo.
