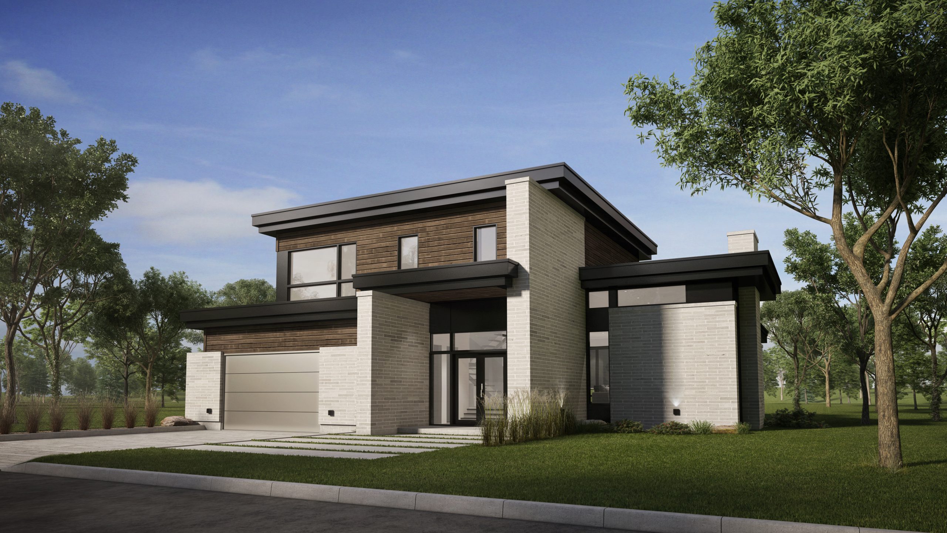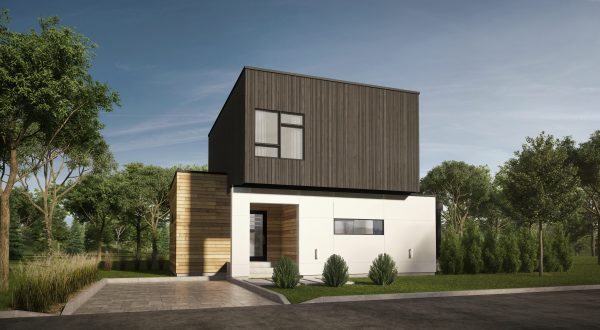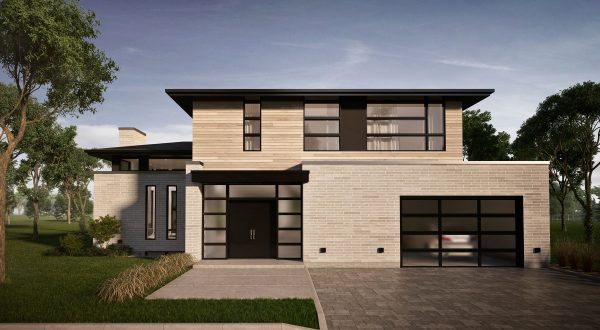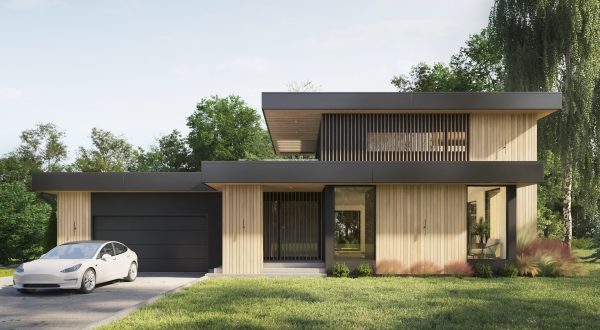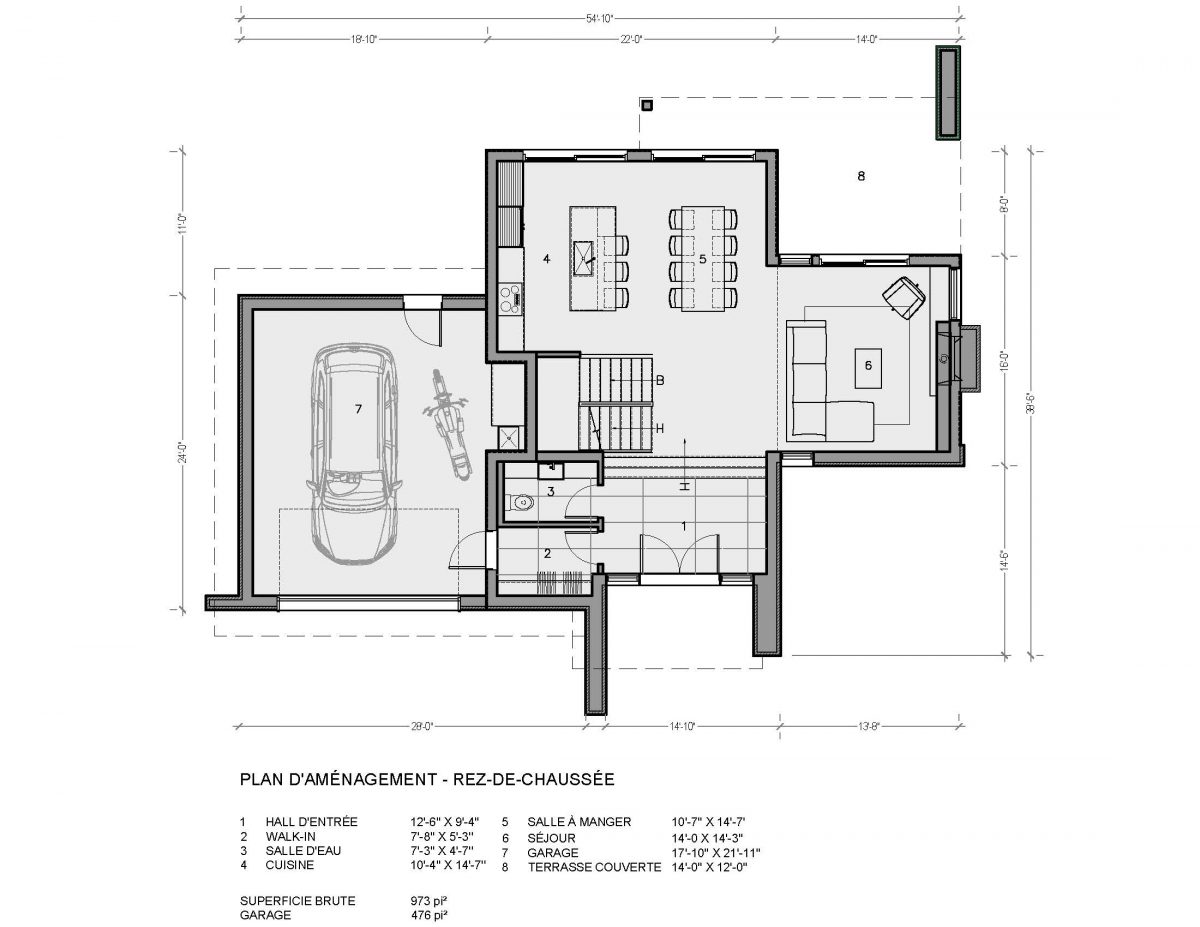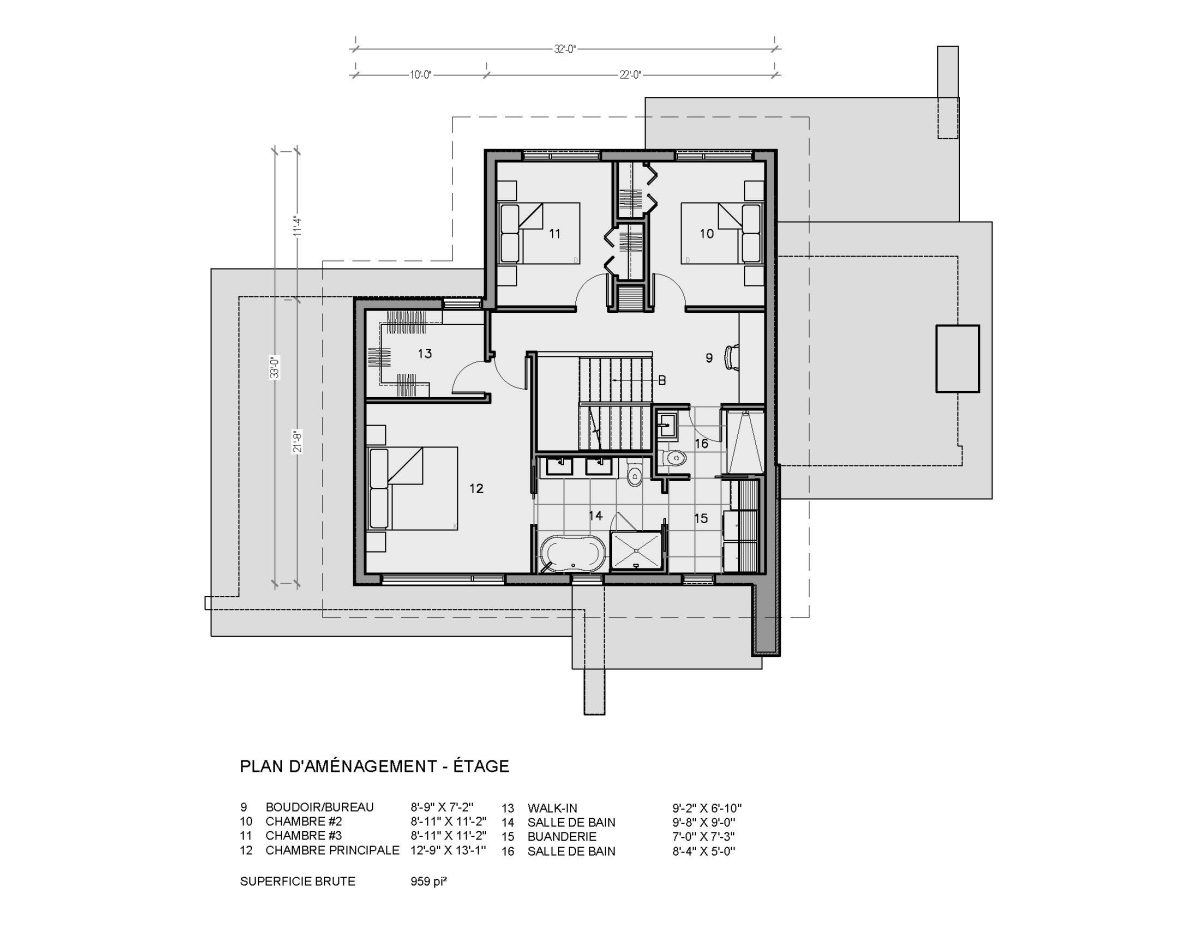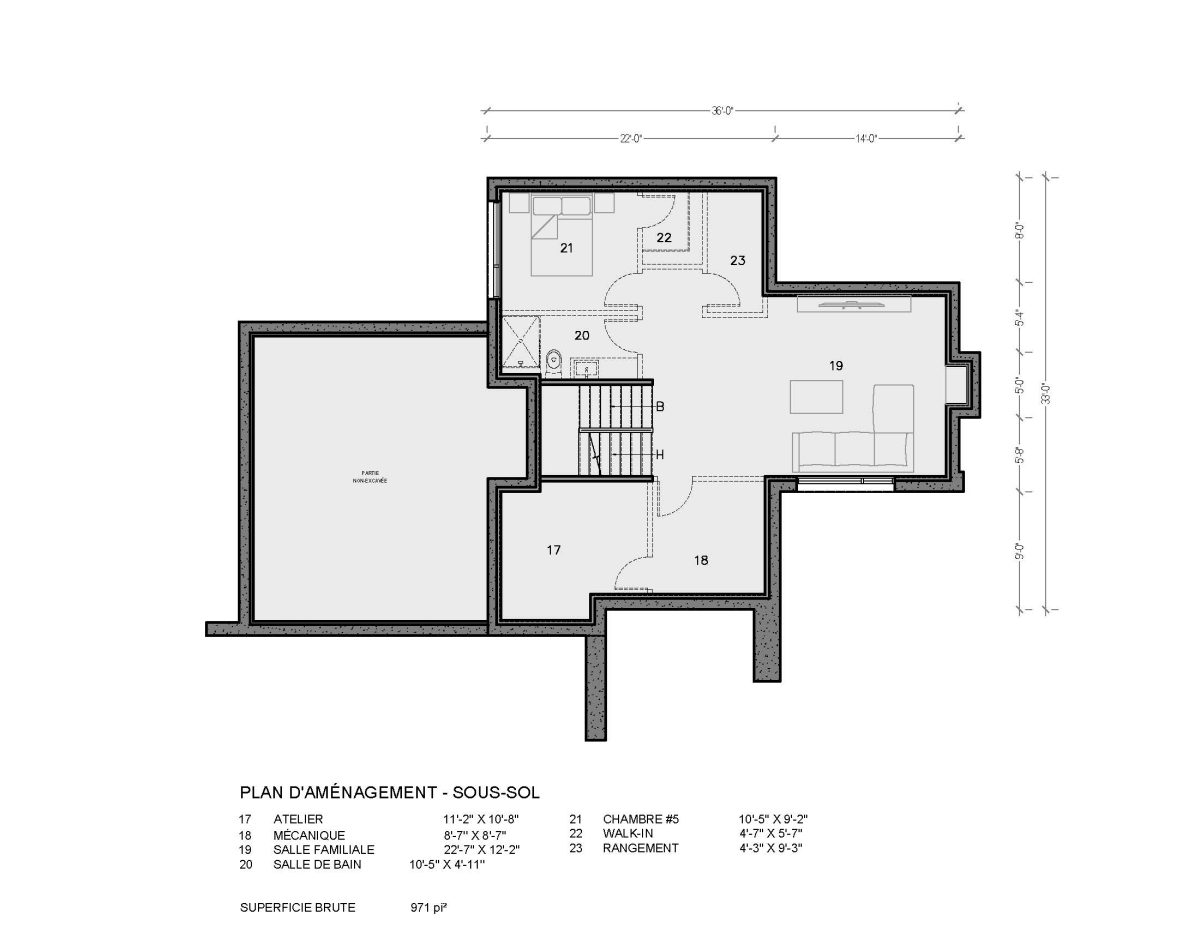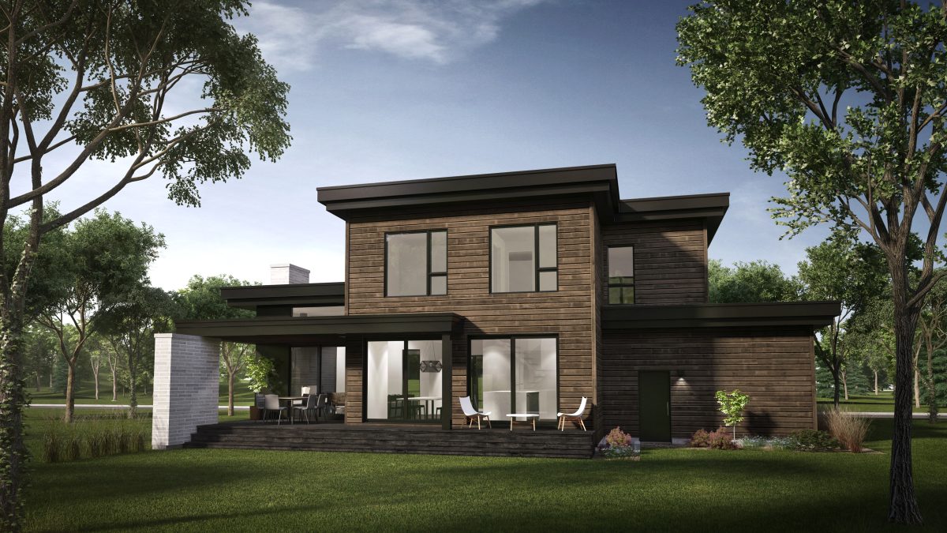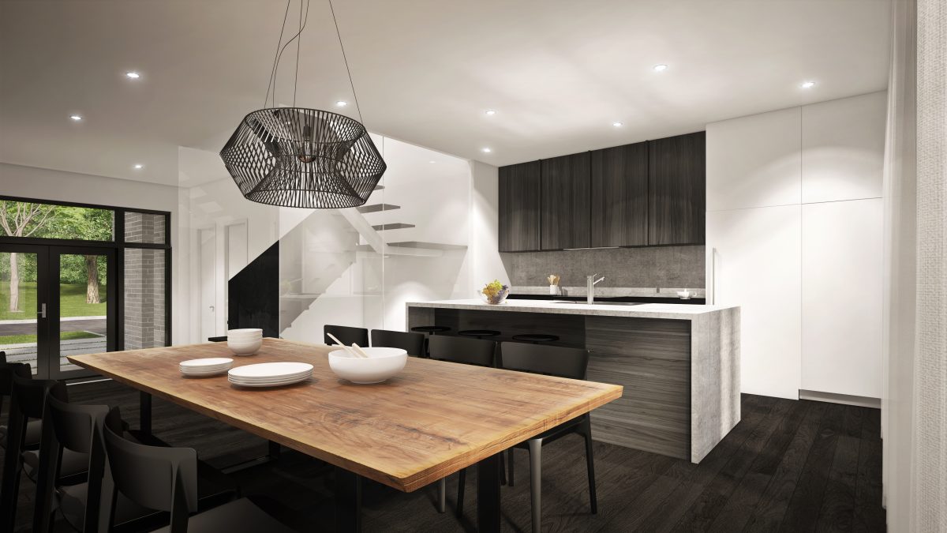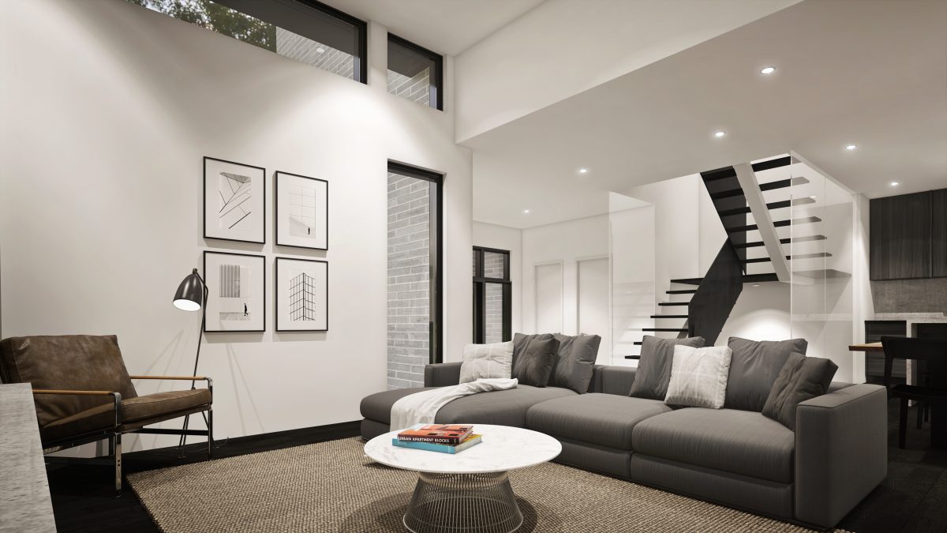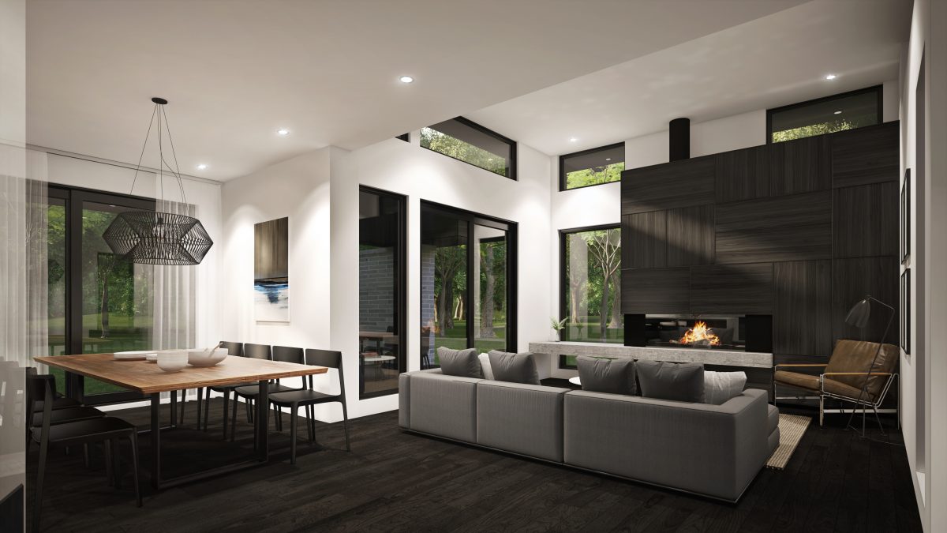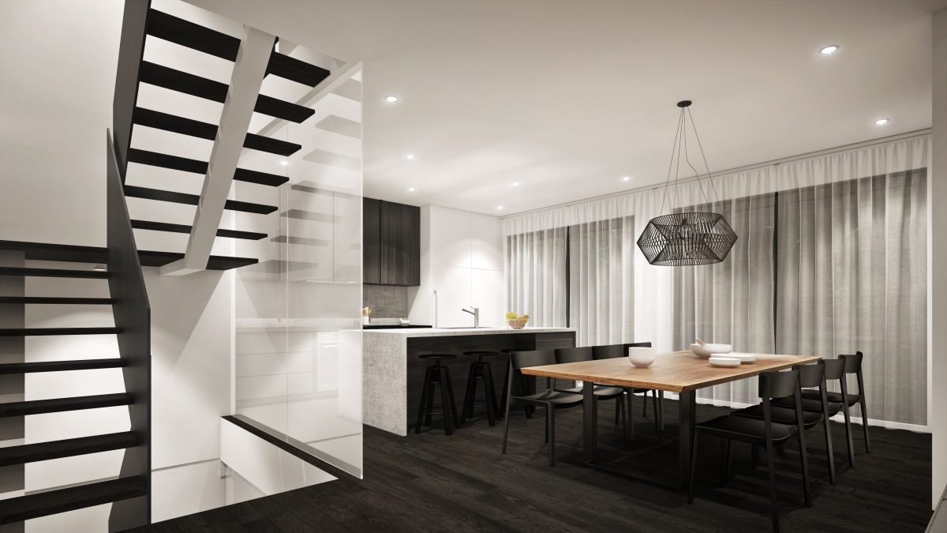Ventura
M 1092,600.00$ – 2,750.00$
Description
This residence displays an architecture influenced by the “prairie house” style, where horizontal lines and large overhangs prevail. Thanks to its unusual, very wide format and its distribution on the façade, the masonry helps amplify the desired effect of horizontality for this architectural style.
The very ample entrance opens onto an open-plan ground floor with abundant windows overlooking the backyard. With its 12-foot-high wood ceiling, the living room becomes a spectacular, inviting space. At the back, large patio doors provide access to a covered terrace, which lets you enjoy the summer rain or shine.
Upstairs, a magnificent suite is reserved for the owners of the property, with a walk-in closet and a large private bathroom. In a spirit of practicality, a laundry room is inserted between the main bathroom and the secondary bathroom, which is shared by the other two bedrooms.
