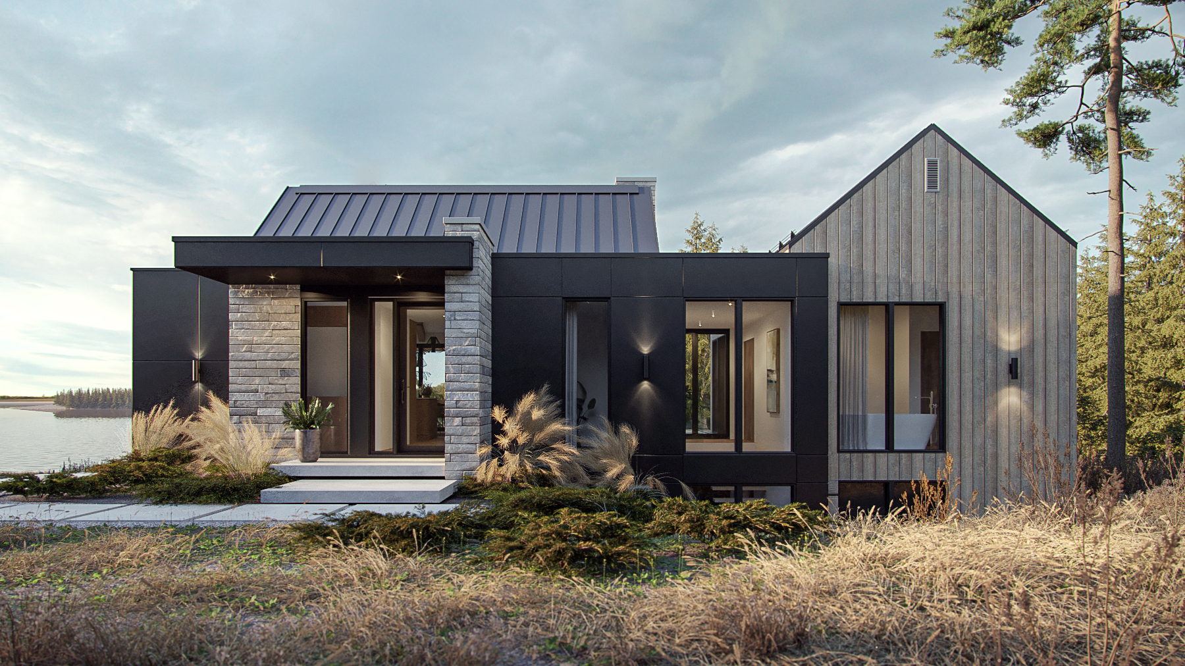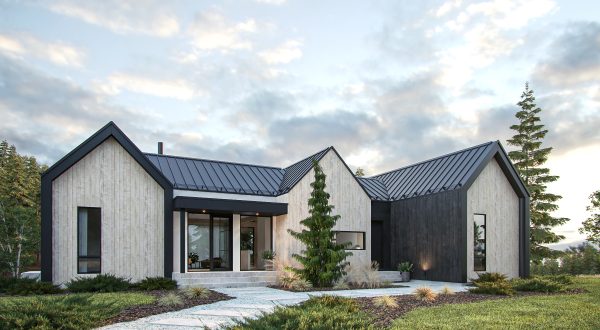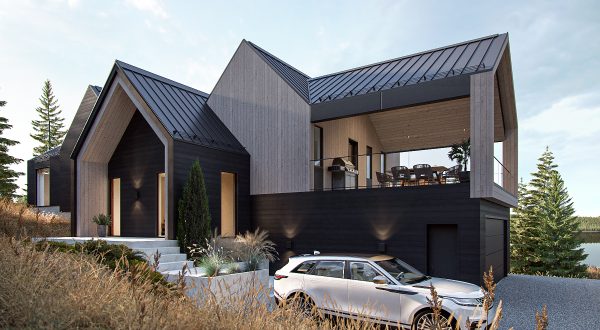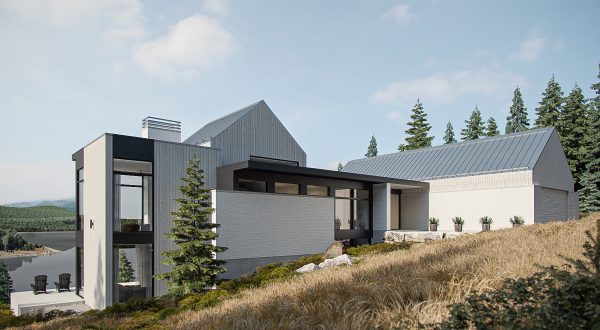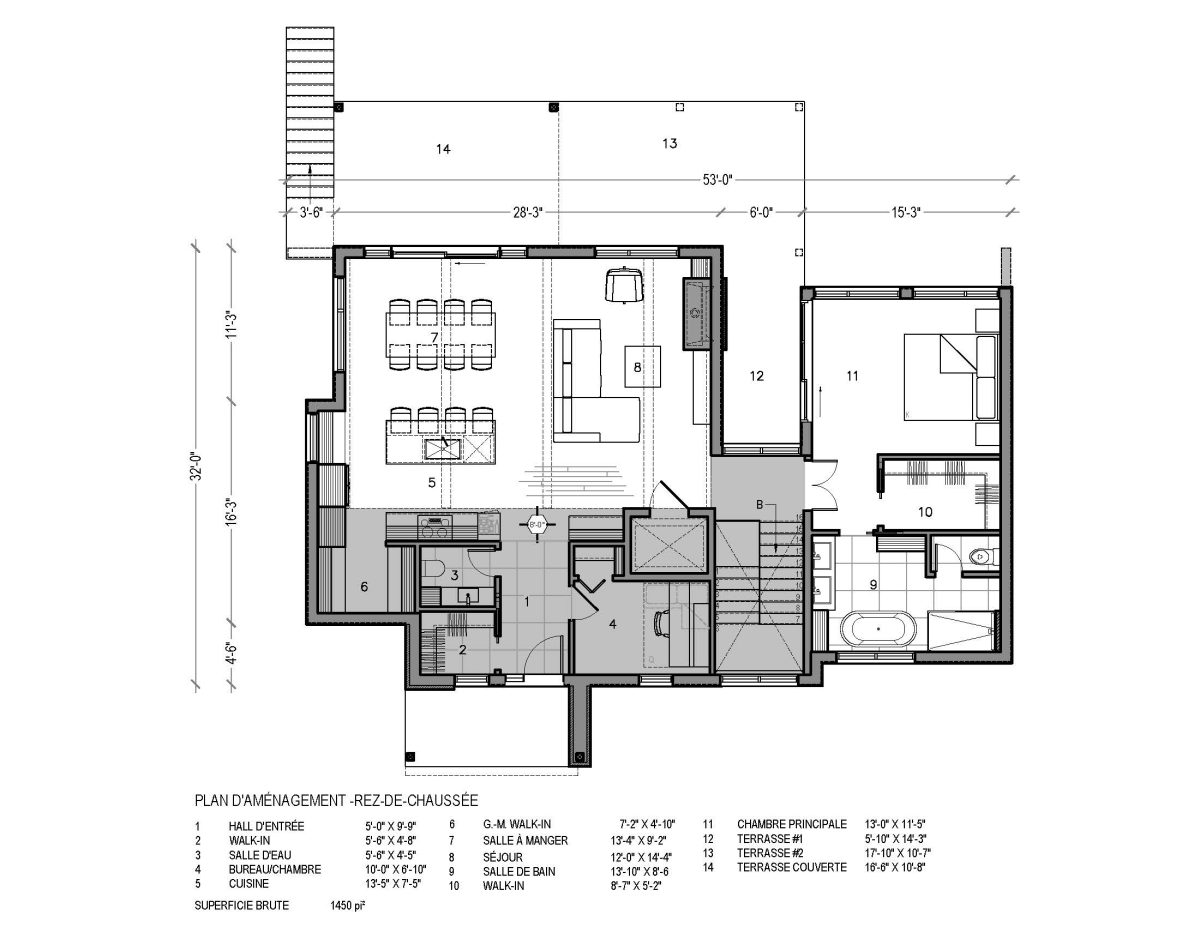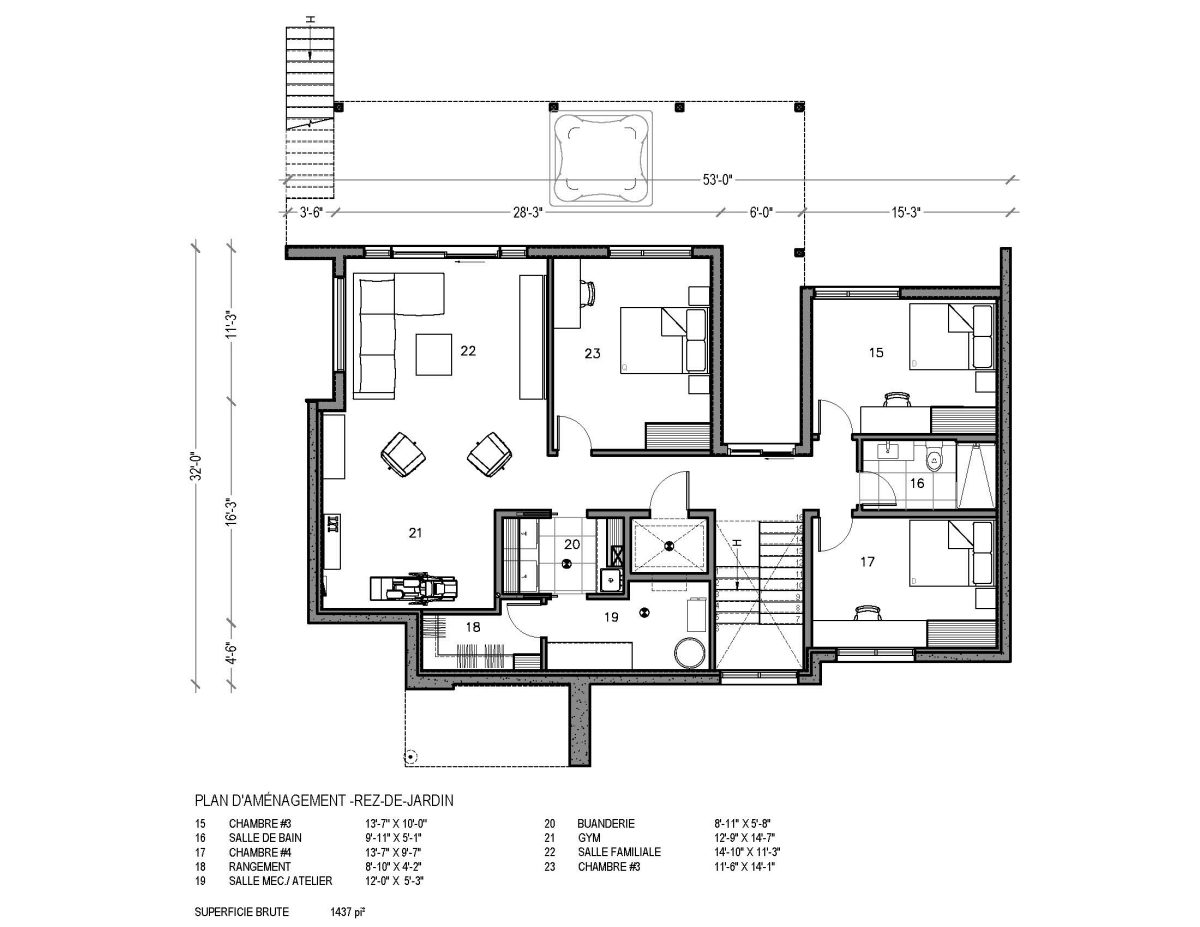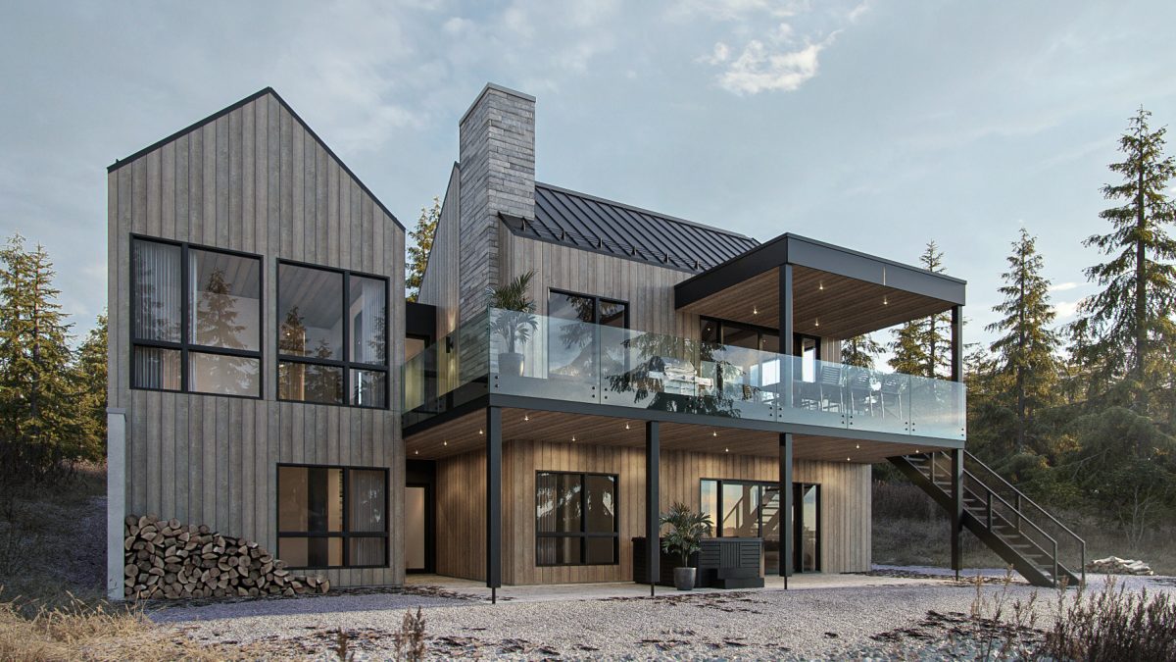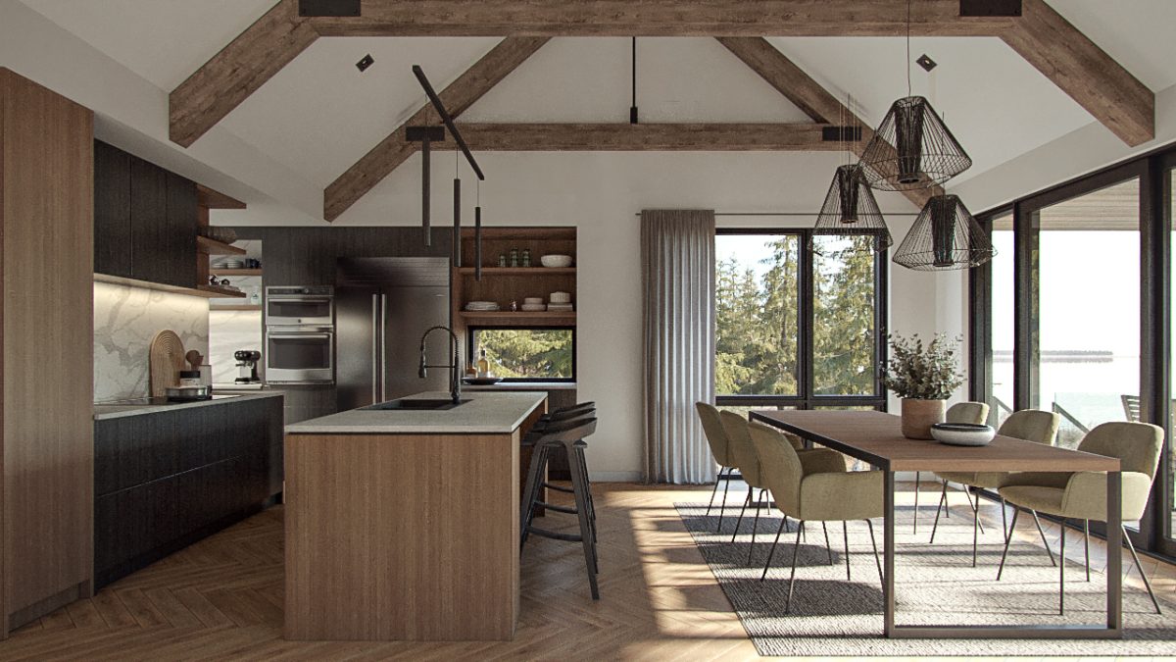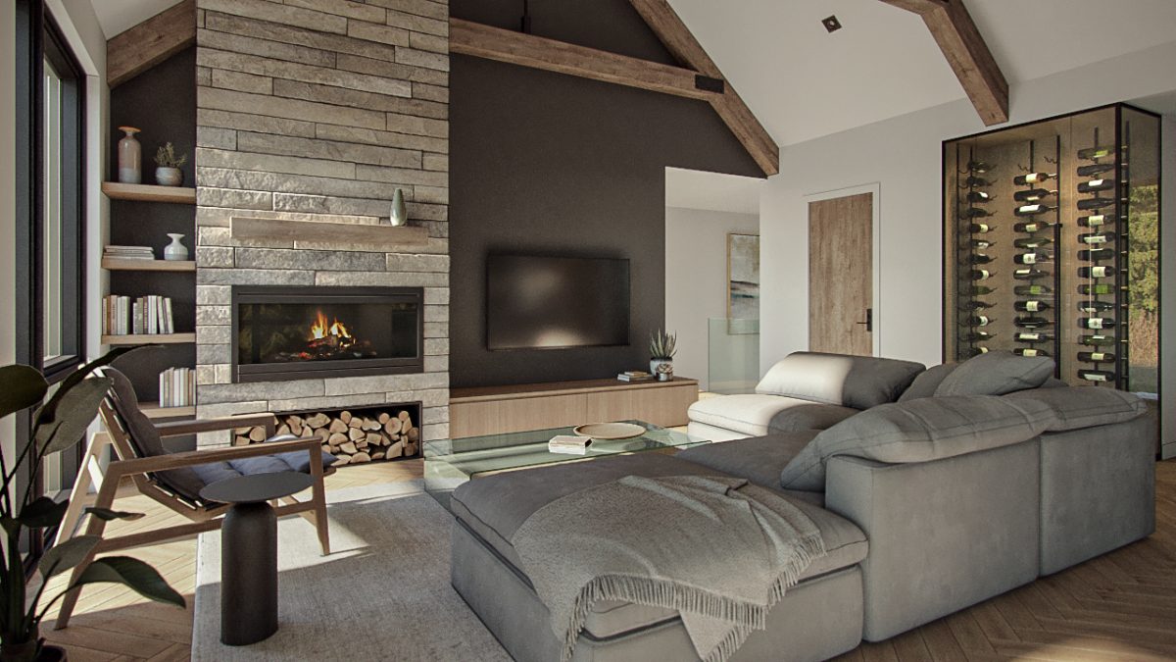Unia
N 2313,500.00$ – 3,650.00$
Description
This modern Nordic-style house embodies a welcoming warmth and a life in harmony with nature. The facade evokes an elegant simplicity, typical of Scandinavian style, giving the house a warm and inviting appearance. The large windows spanning the entire main volume bring an abundance of natural light and establish a visual connection between the interior and exterior.
At the rear of the residence, opens up an outdoor space that becomes a natural extension of indoor living, allowing for full enjoyment of the beautiful days. Meanwhile, the cathedral-ceiling living areas provide a sense of spaciousness and grandeur, creating an even more immersive and inspiring atmosphere.
