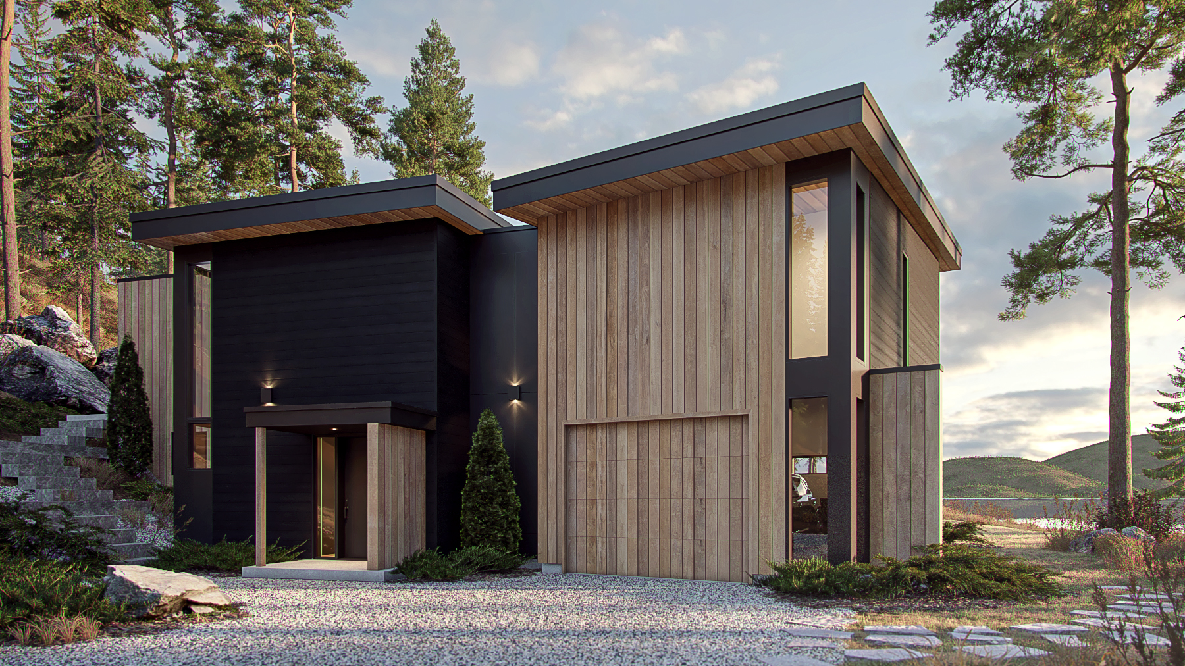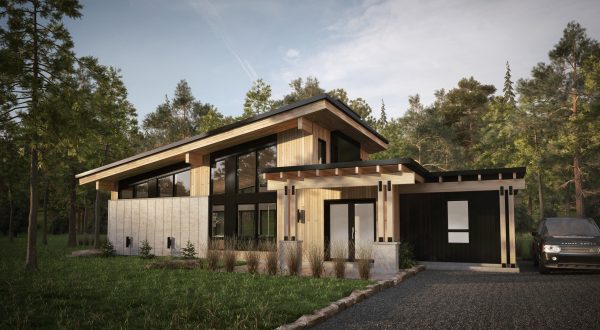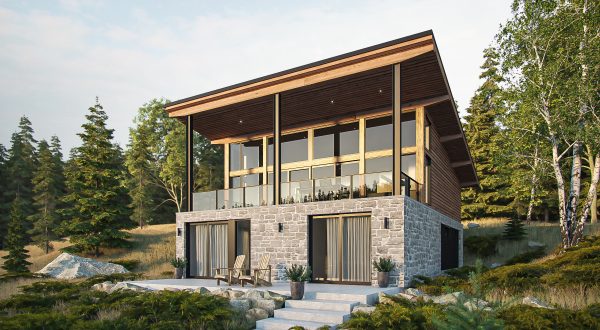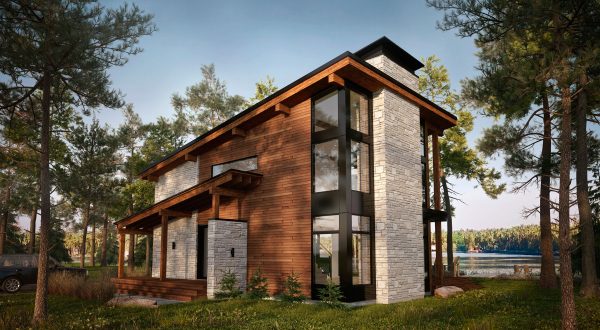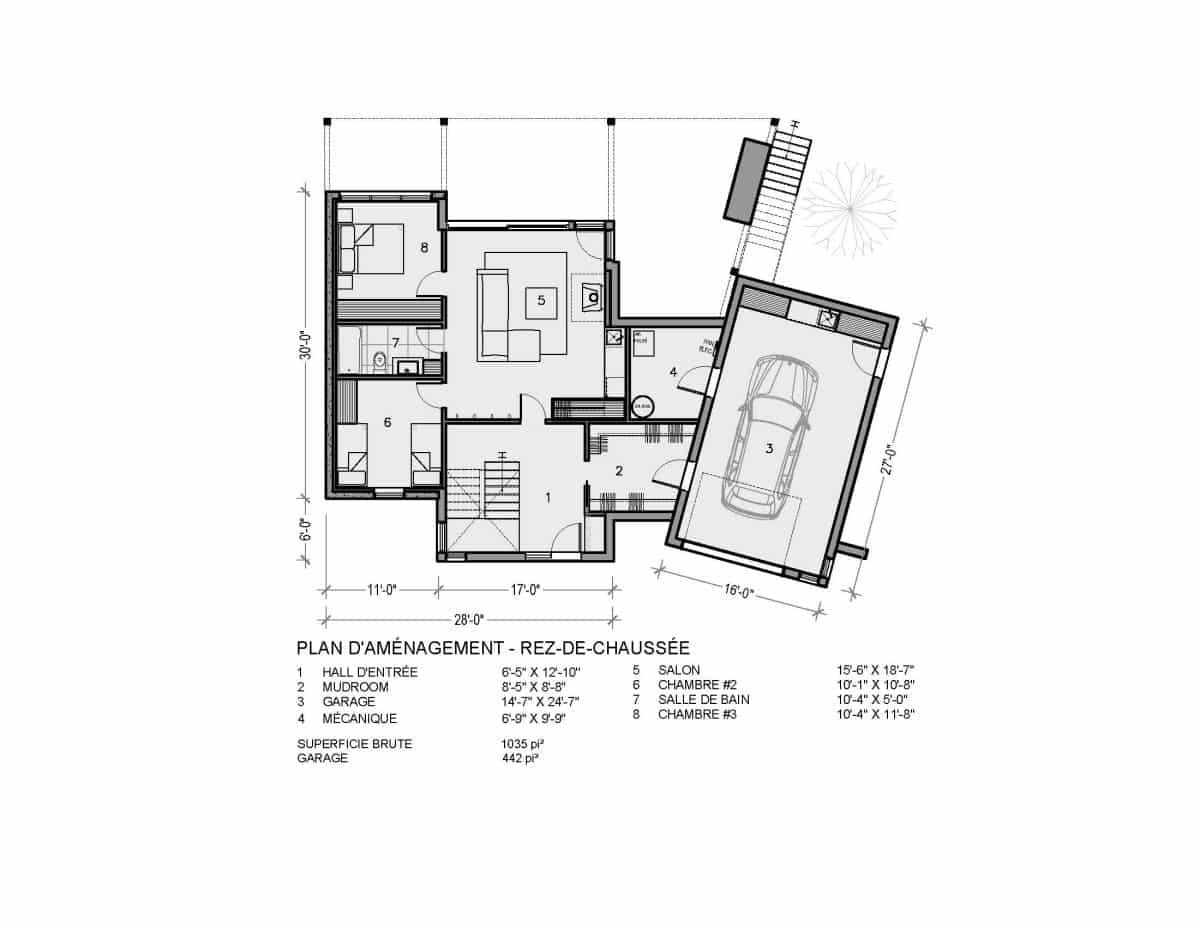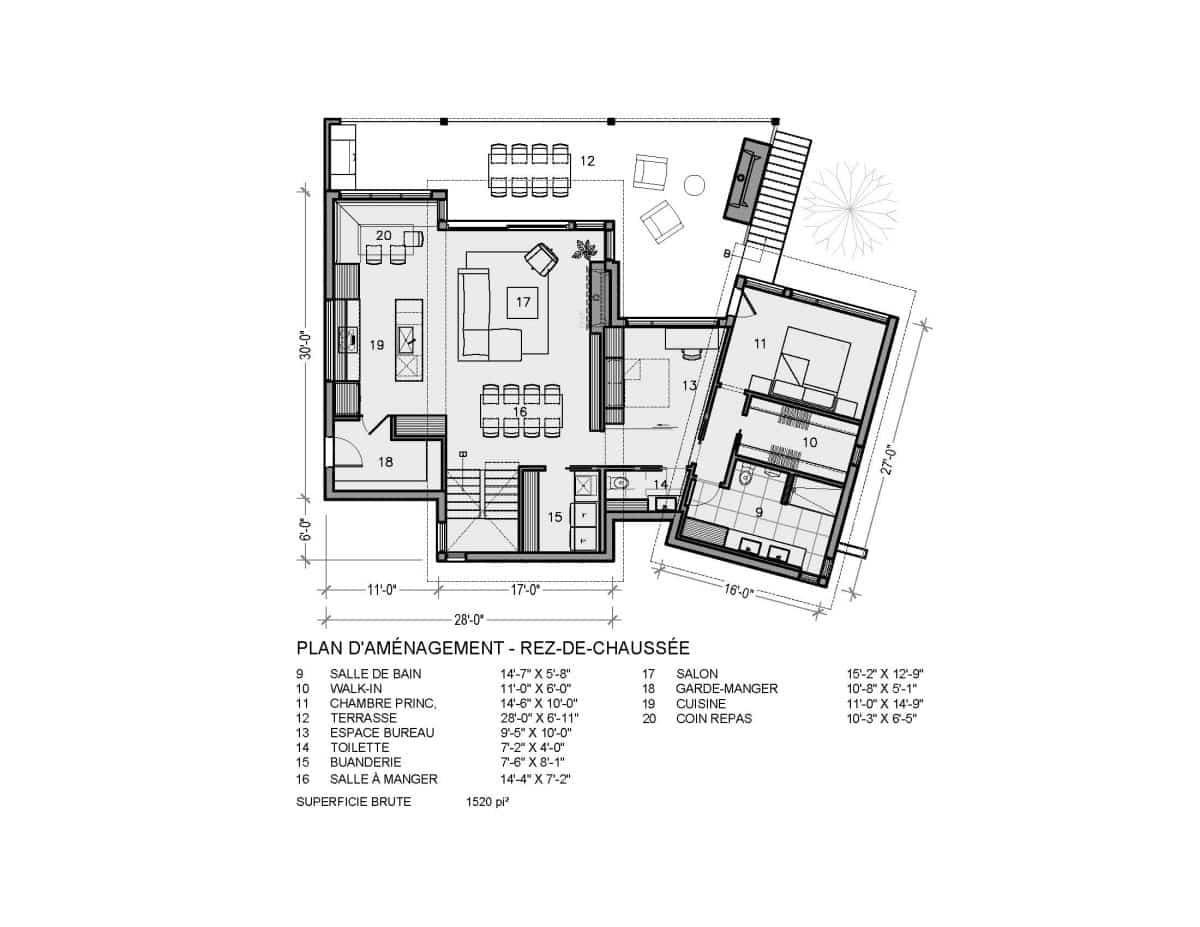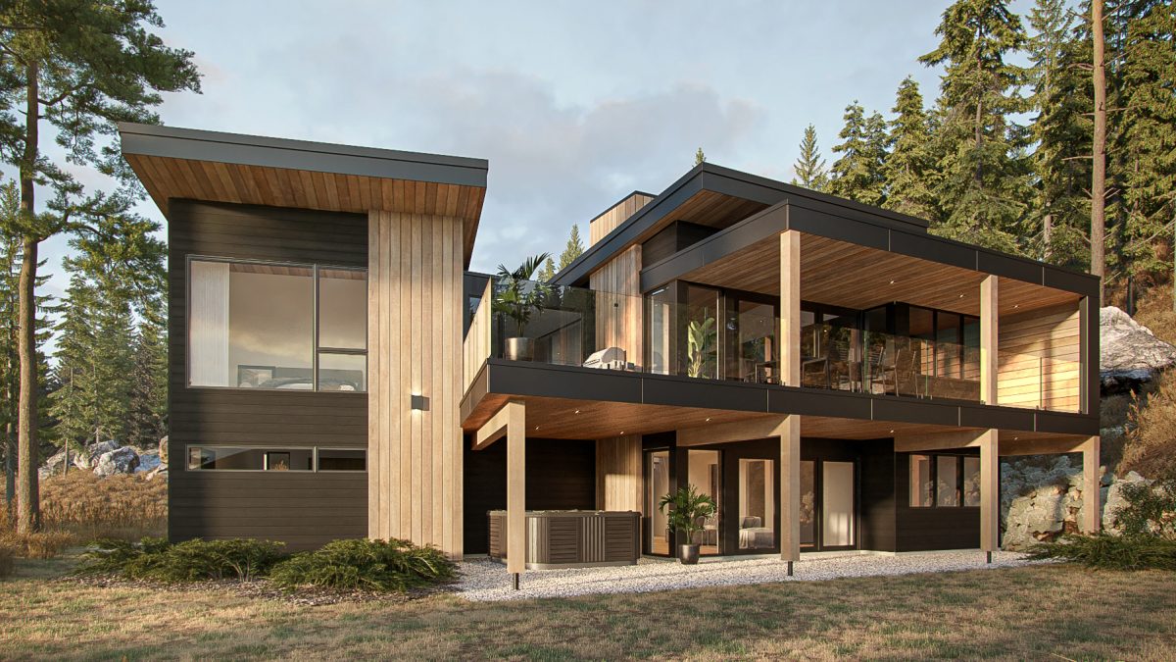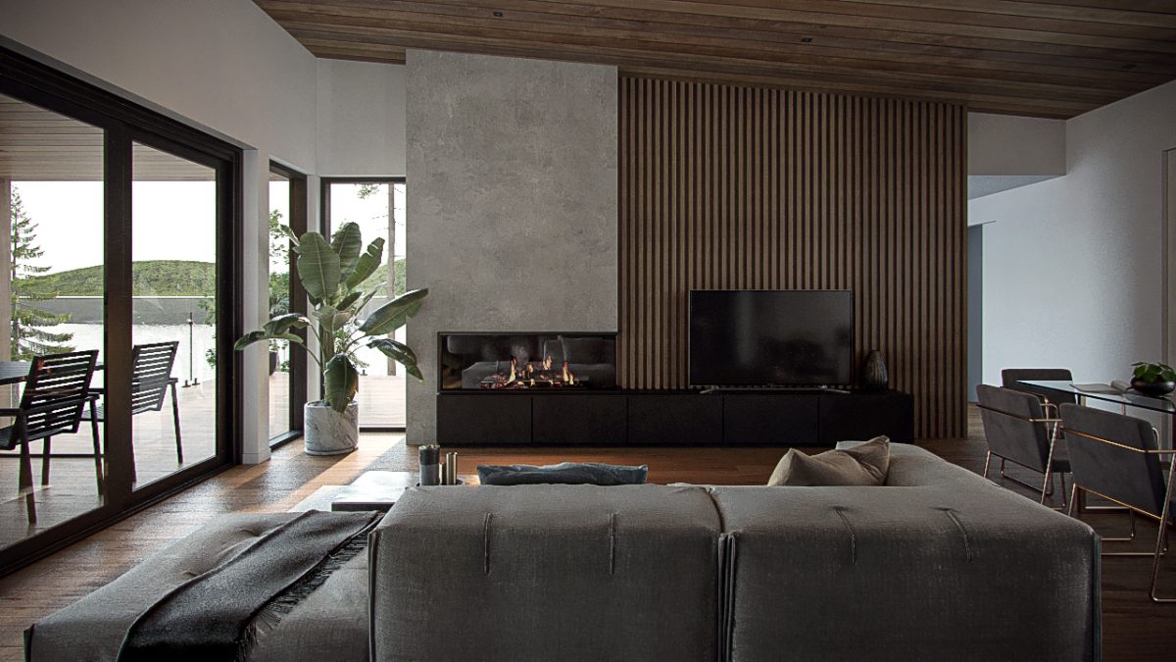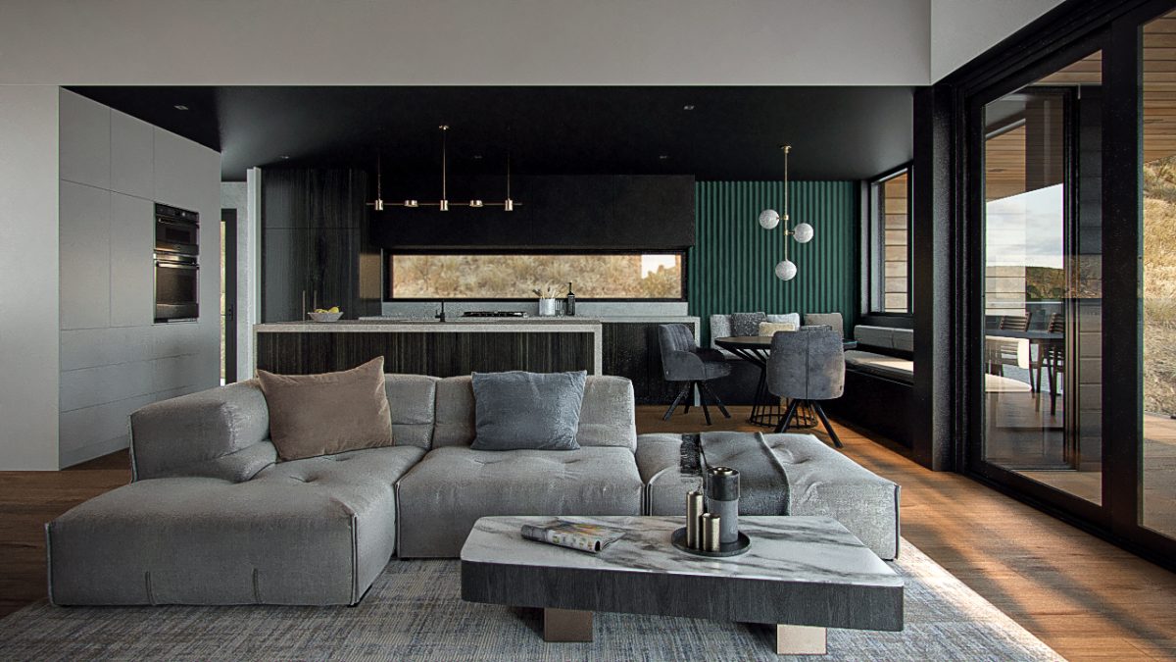Tamarack
B 5083,400.00$ – 3,550.00$
Description
In order to maximise the view, the living rooms for this Boreal with highly contemporary volumes were installed upstairs, while the first floor was reserved for bedrooms.
The facade’s few windows give it a sober appearance, but intimacy is its main selling point. A partially covered terrace for the living rooms upstairs and a terrace on the ground with a covered spa upstairs both invigorate the back, which also benefits from a number of openings. bedrooms.
The master suite is separated from the living spaces by a minor rotation of the garage block with respect to the main body of the building, providing it access to the terrace while retaining a high level of privacy.
Although this model is strongly associated with the forest due to its name and the basic nature of its concept, its contemporary appearance is necessary to appeal to jaded city inhabitants who just need a break from the noise!
