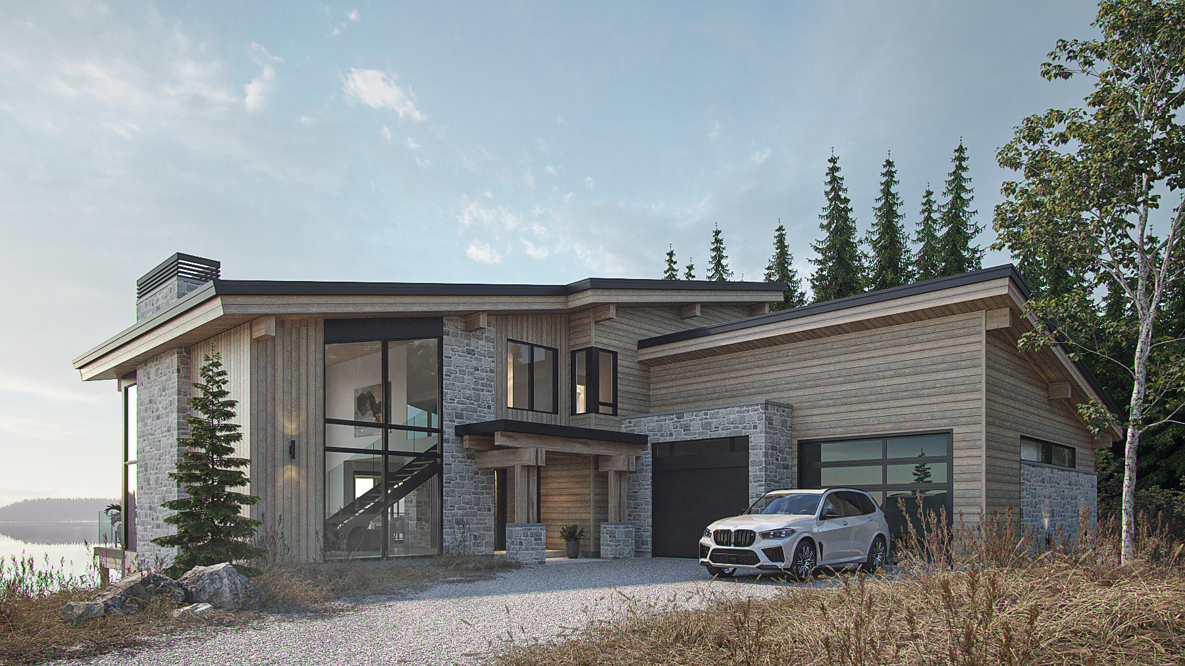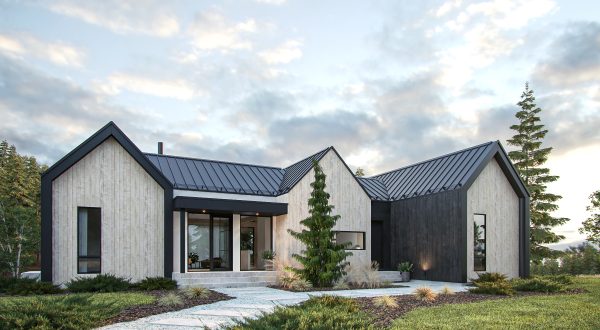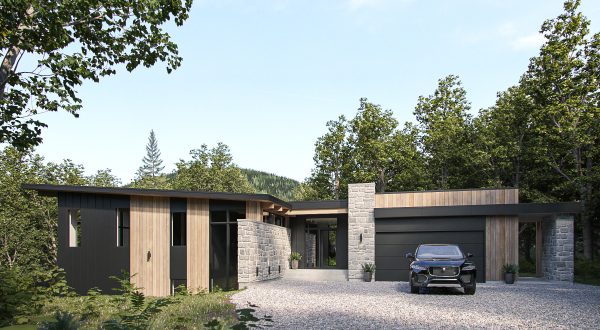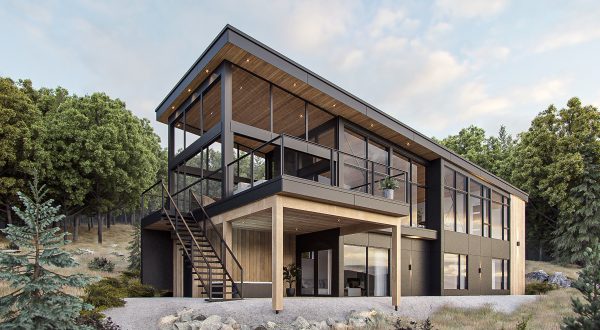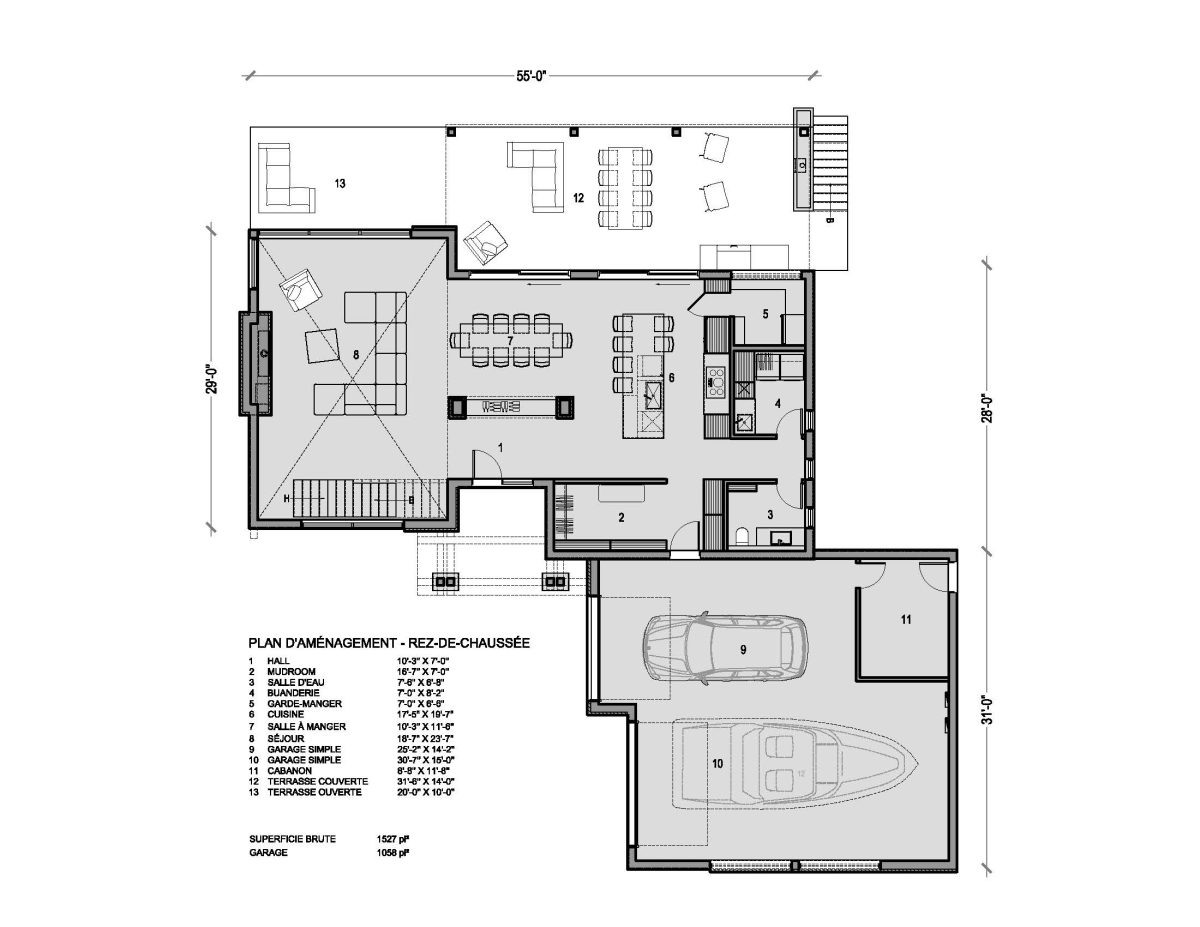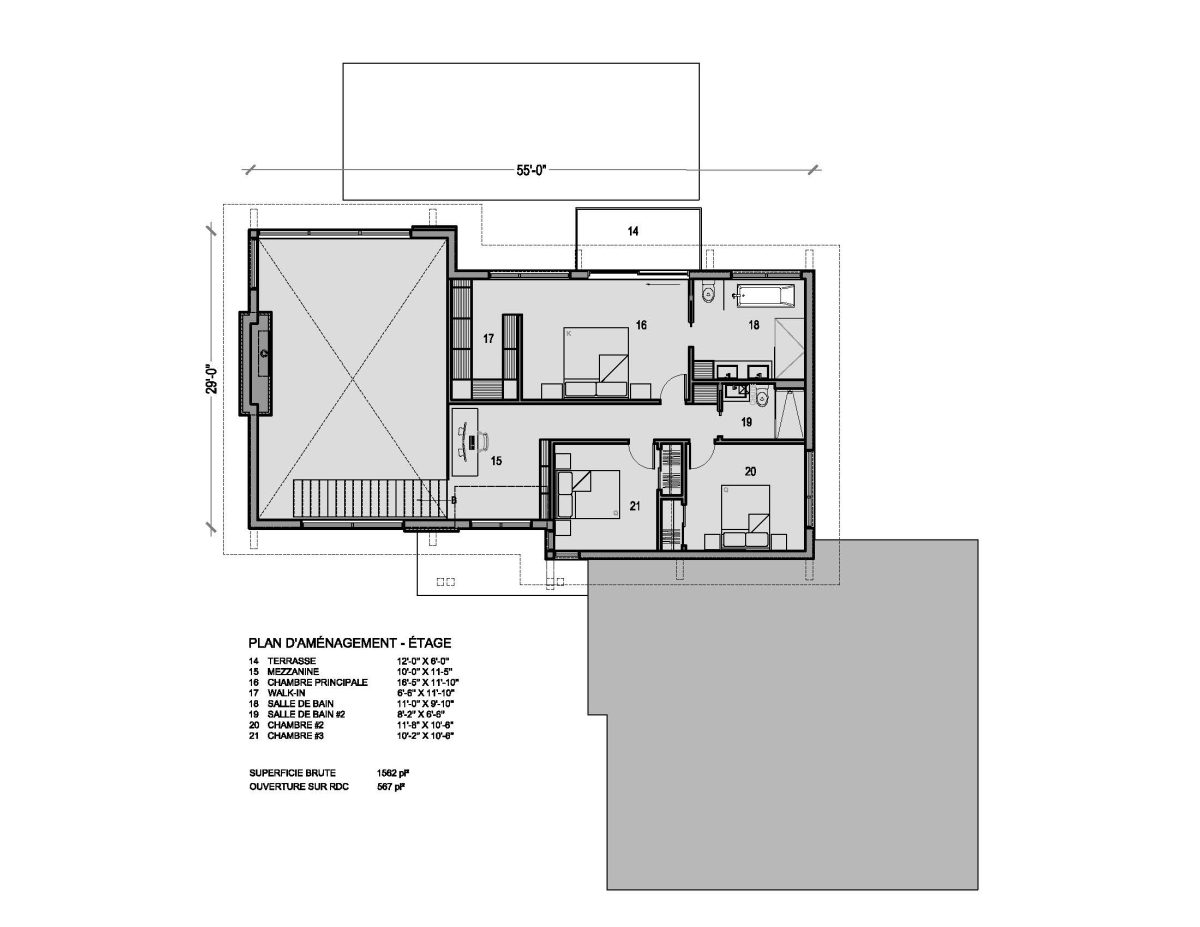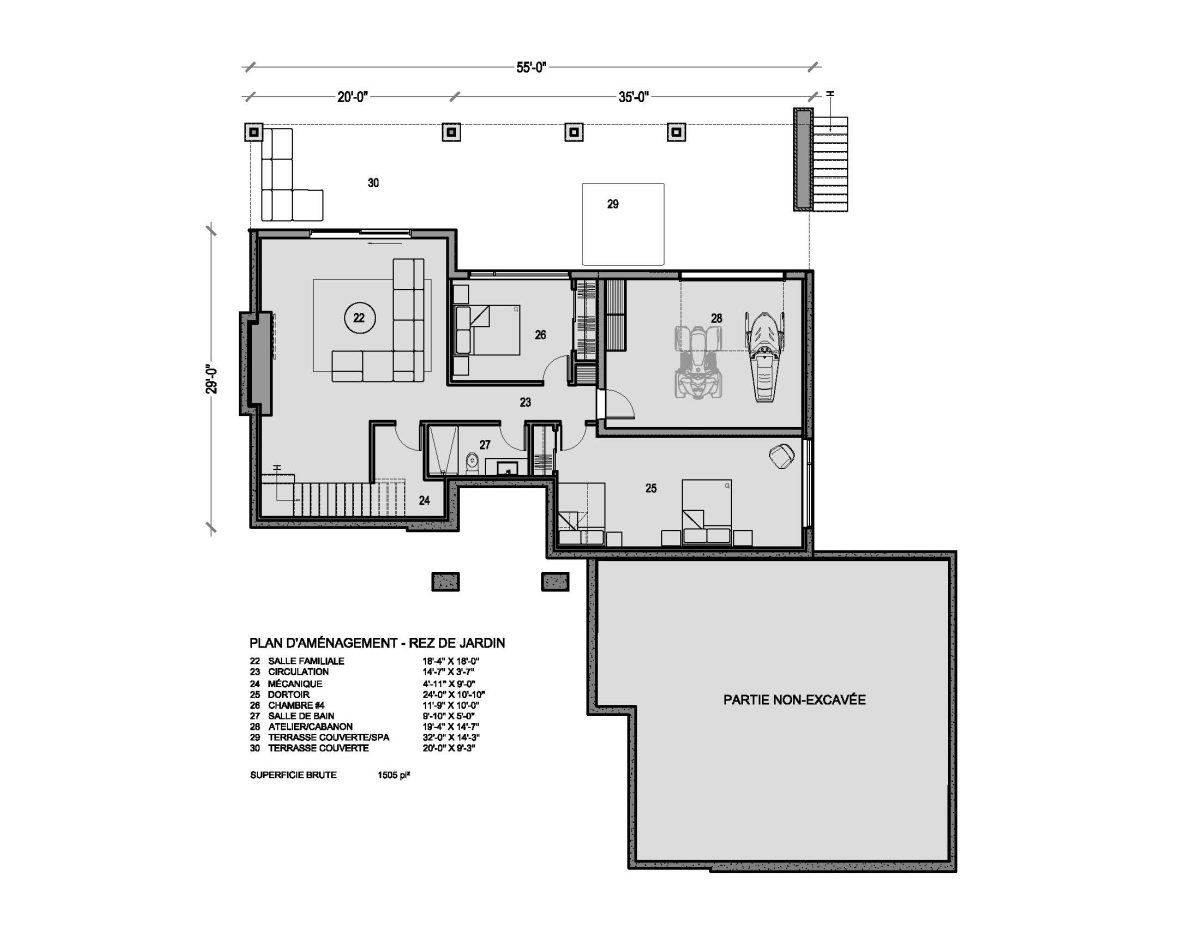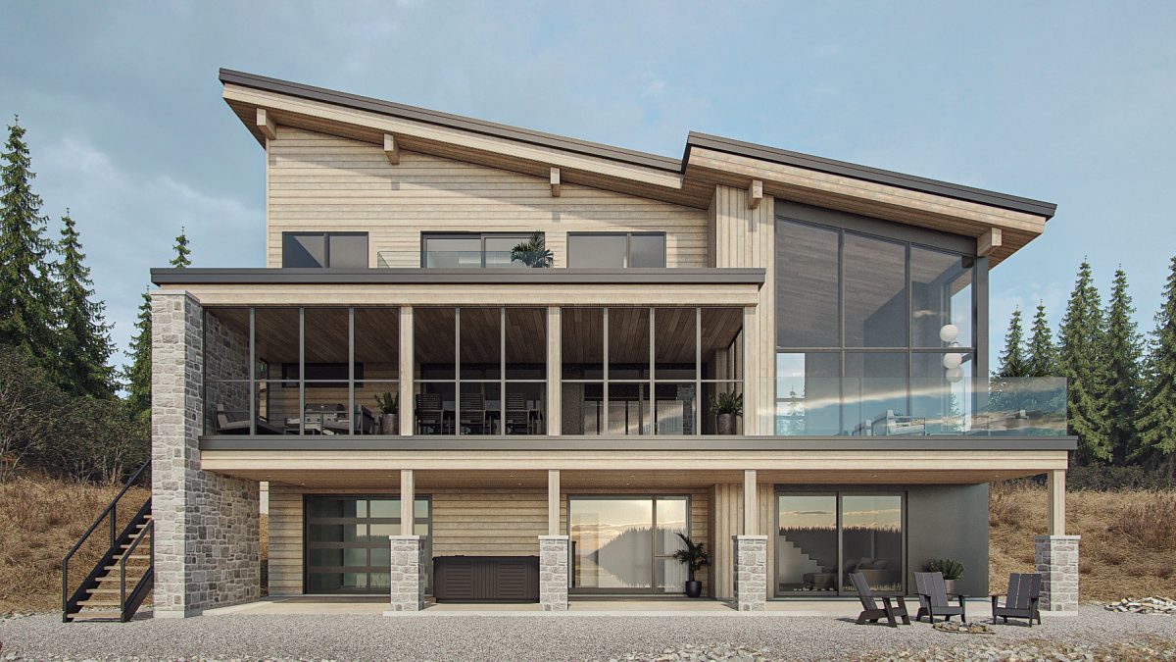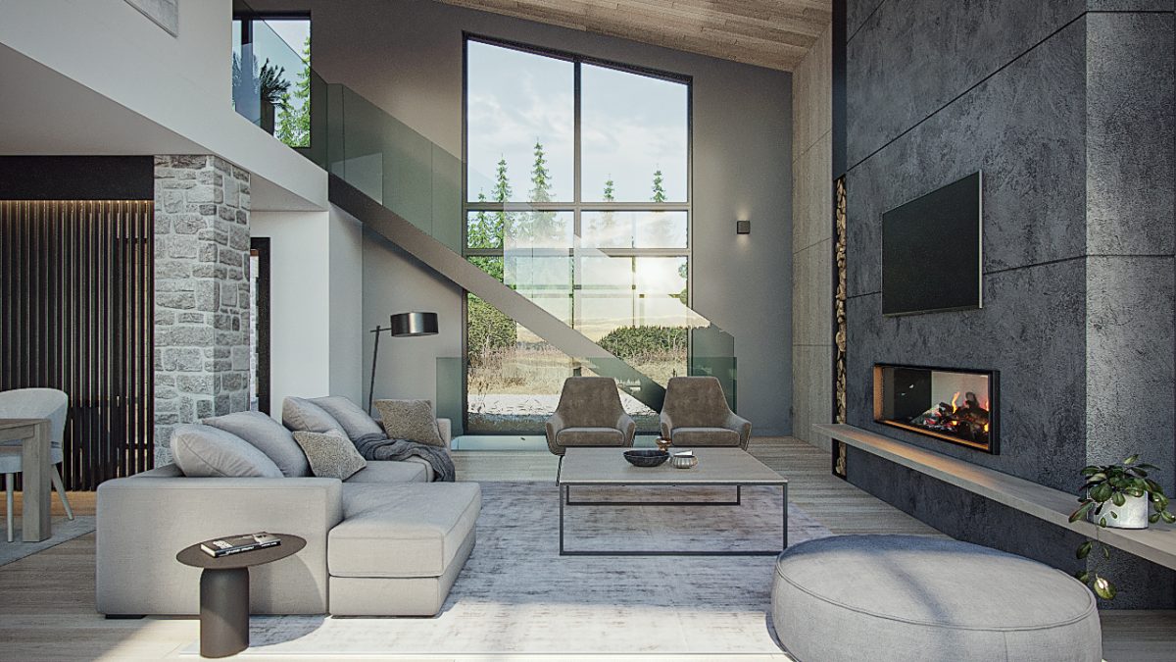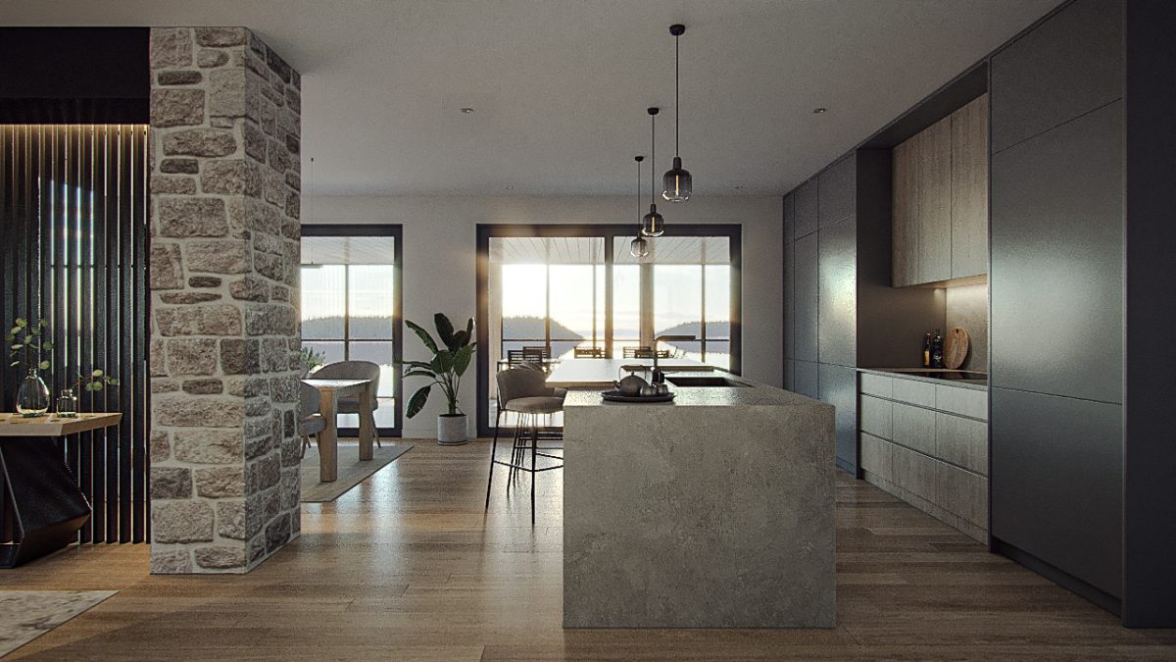Kauri
B 5095,700.00$ – 5,850.00$
Description
This model of a boréal-style house perfectly embodies the warm and welcoming aesthetic of a modern chalet. The front of the house stands out with its double-pitched roofs that define the iconic chalet architecture. The clean lines and natural materials used create a harmonious fusion between tradition and modernity. The exposed wooden framework evokes the authenticity of the boréal style while being enhanced by contemporary touches.
The back reveals a covered terrace that extends the living space and serves as a versatile area to relax, entertain, or simply admire the beauty of the surrounding nature. The large windows play a crucial role in this design, flooding every interior corner with natural light to create an airy and bright atmosphere while offering panoramic views of the landscape.
