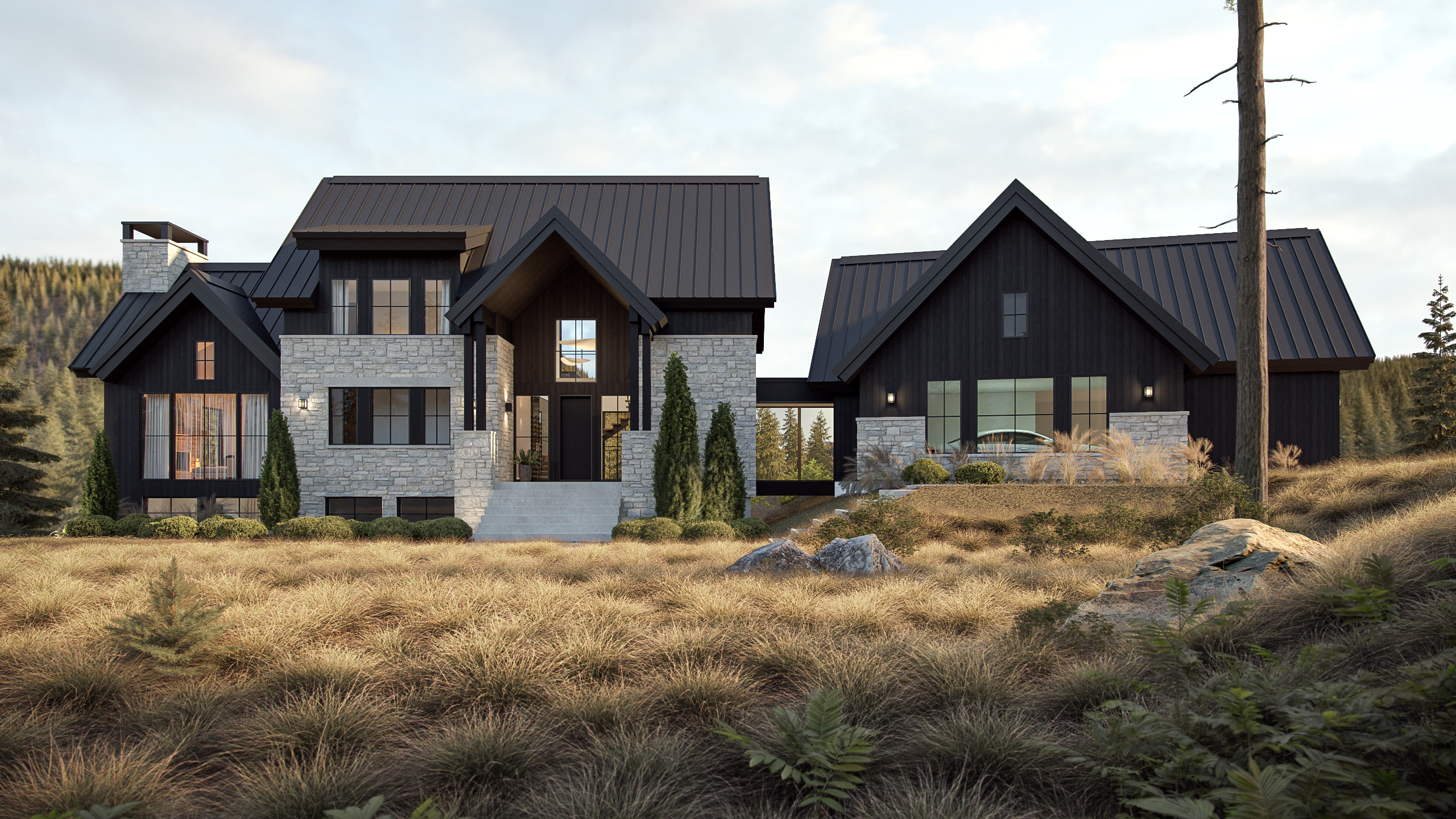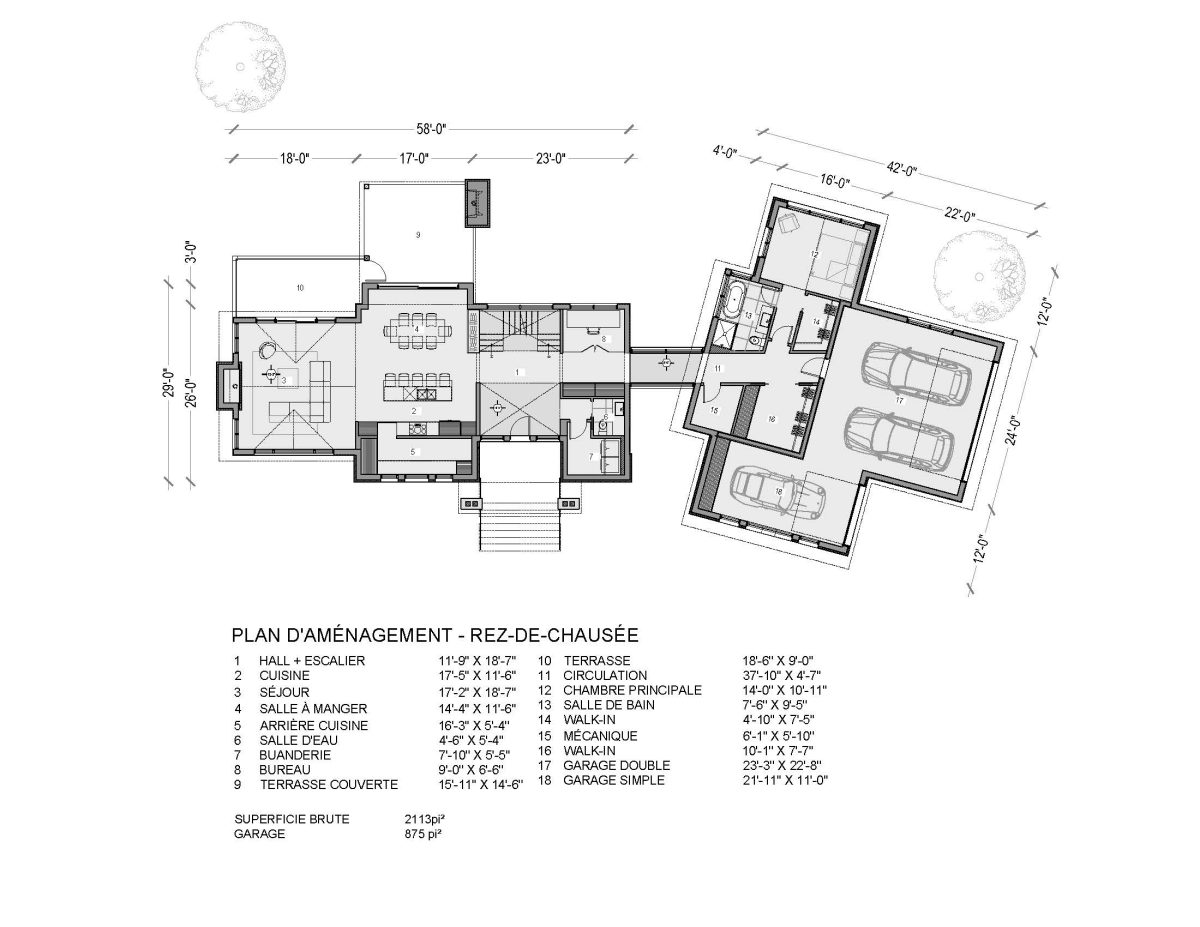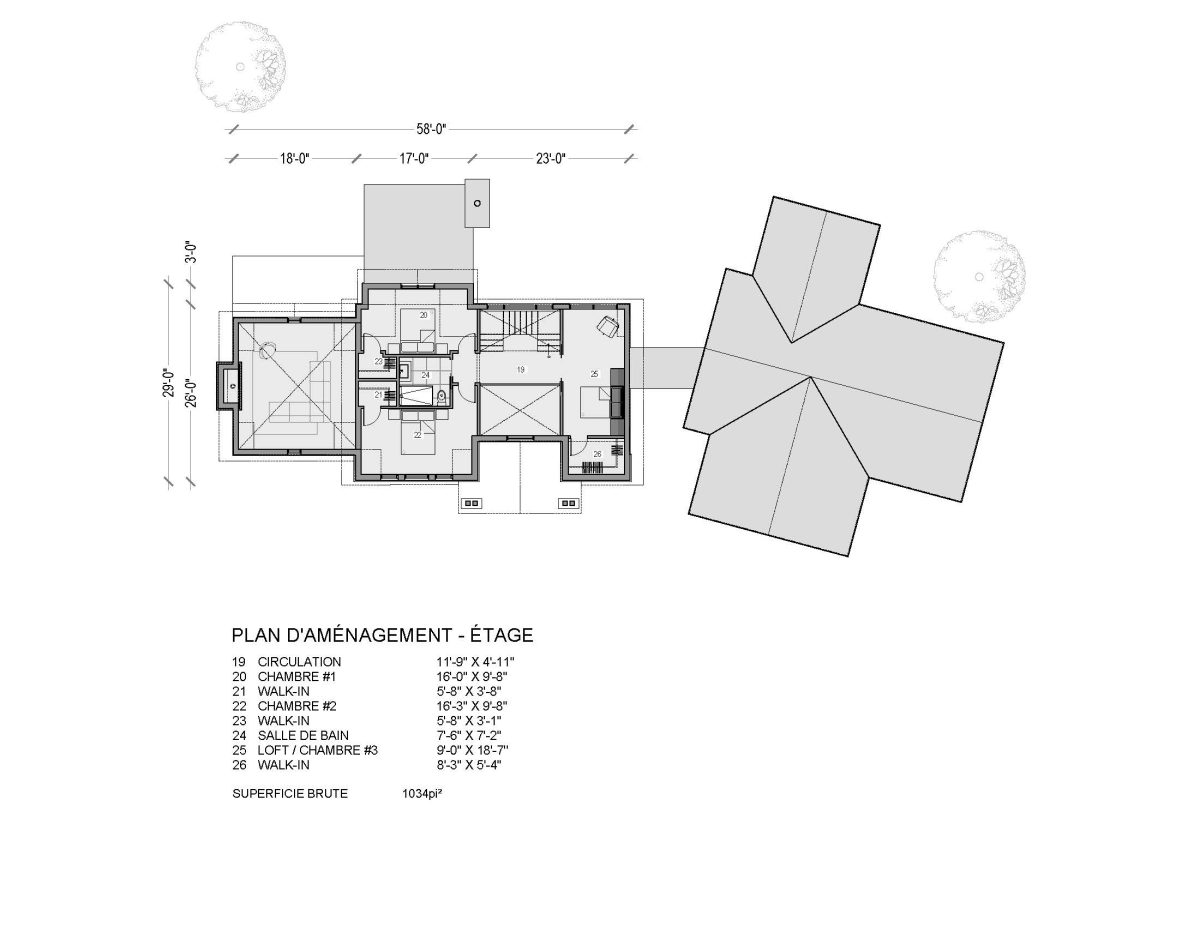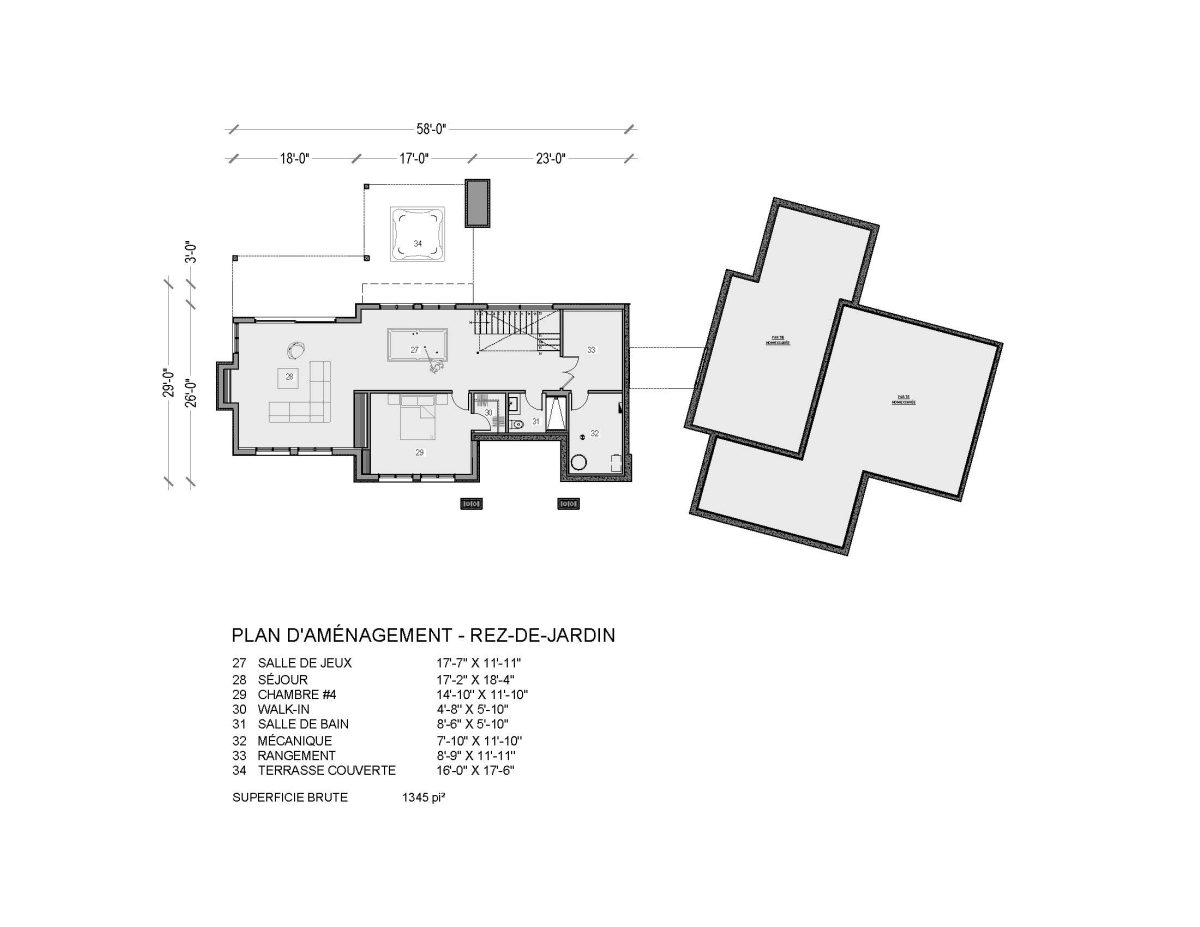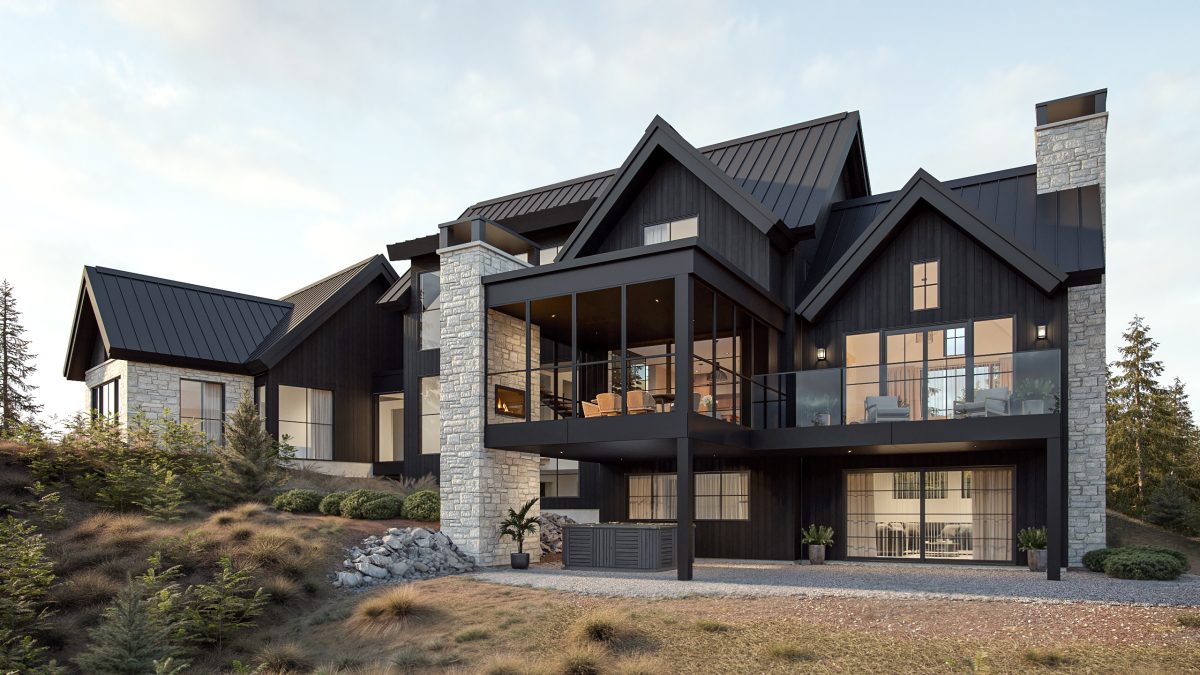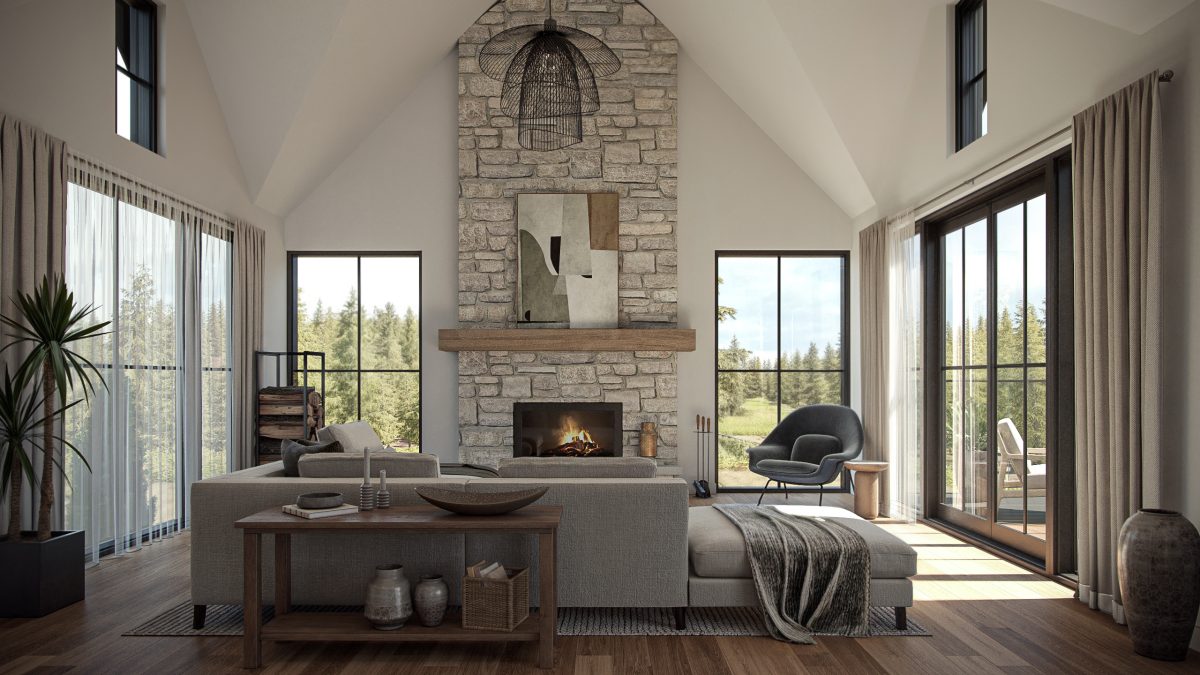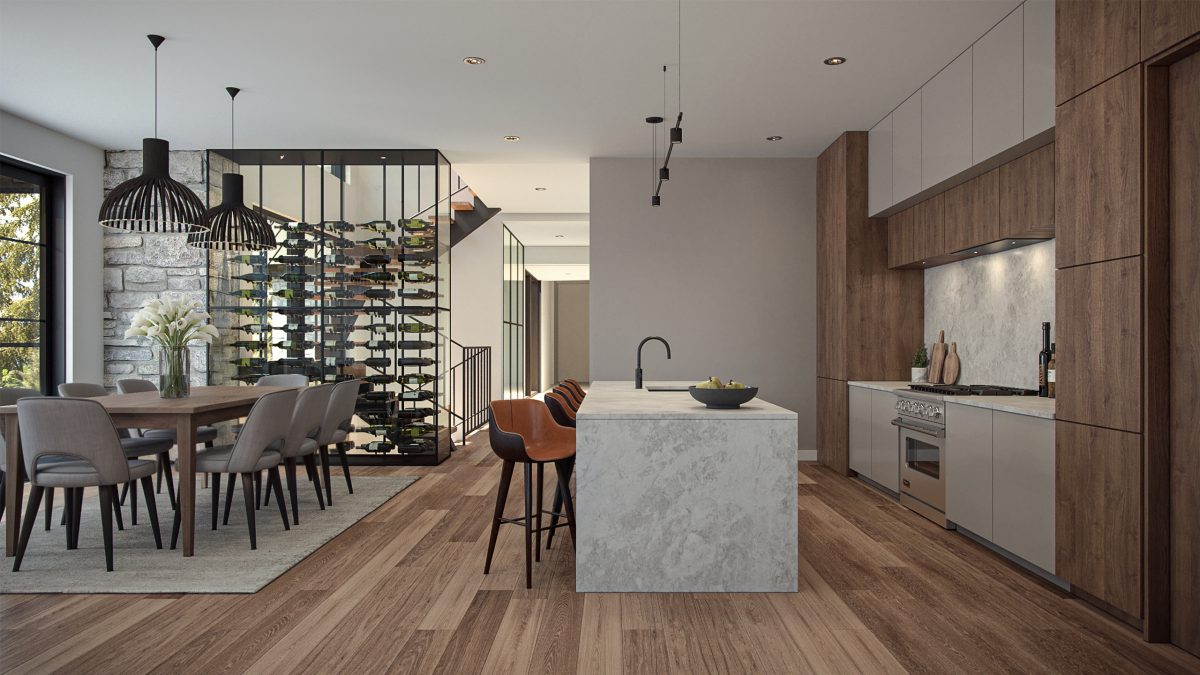NEW – Hereford
T 3265,600.00$ – 5,750.00$
Description
Hereford T 326 is a transitional style residential model that captivates with its imposing and masculine appearance, highlighted by the use of stone and dark wood.
This design features two distinct architectural volumes; one houses a secluded master suite, ensuring privacy and comfort, while the main volume contains spacious living areas and additional bedrooms, all naturally lit by large windows.
The back of the house boasts a large covered terrace that extends the living space outdoors. The kitchen and living room are designed to maximize sociability and functionality, incorporating modern materials that enhance the overall aesthetic of the home—perfect for entertaining or relaxing with family.
Areas
Ground floor: 2,113 sq ft
Upper floor: 1,034 sq ft
Garden level: 1,345 sq ft
Garage: 875 sq ft
Building height: 33'-10"
*The garden level is included in the total gross floor area displayed.
Possible options of this plan (additional)
- AutoCAD file available for additional purchase on request
- Any other modifications (width, depth, windows, layout) can be made according to your requests

- Enkel pack: USB key x1, 0.8 mm felt x1
- Olika pack: Notebook x1, USB key x1, 0.8 mm felt x1, Construction site pencil x2,
Triangular ruler for architects x1 - Click here to view the contents of the Enkel and Olika sets
