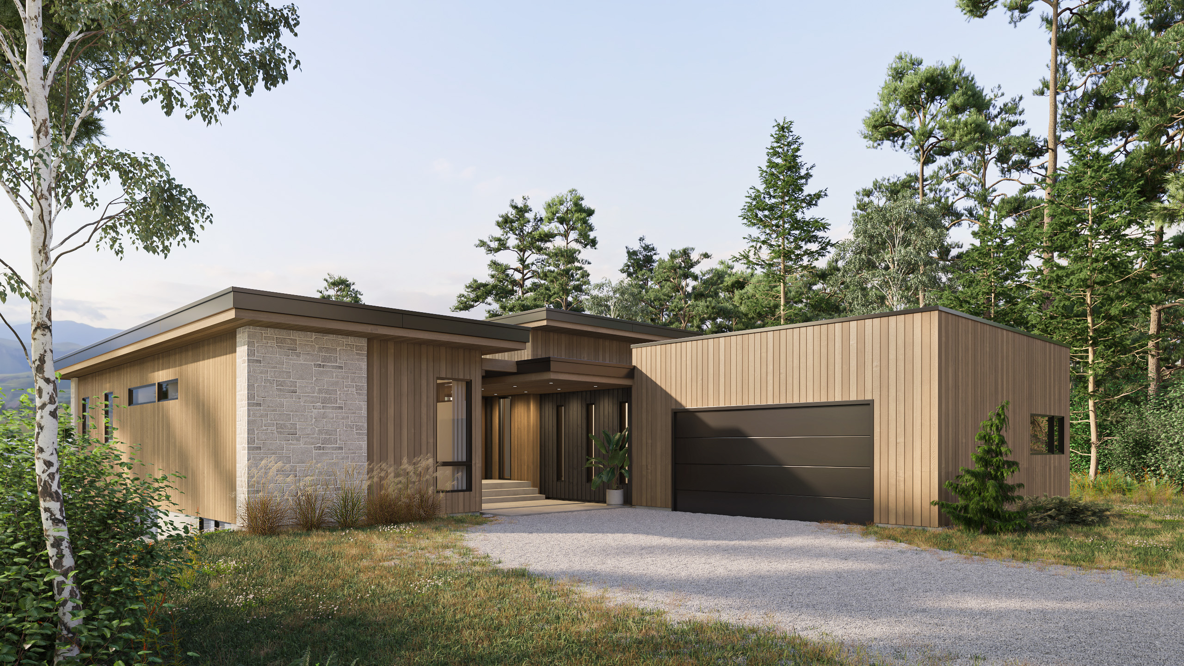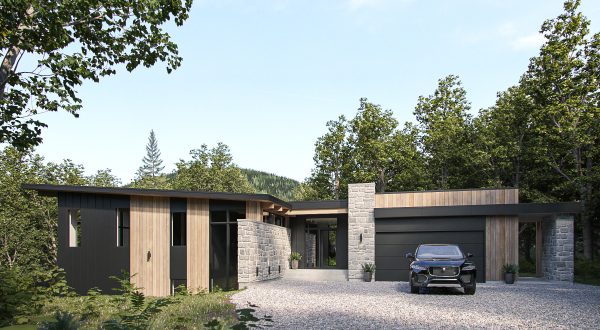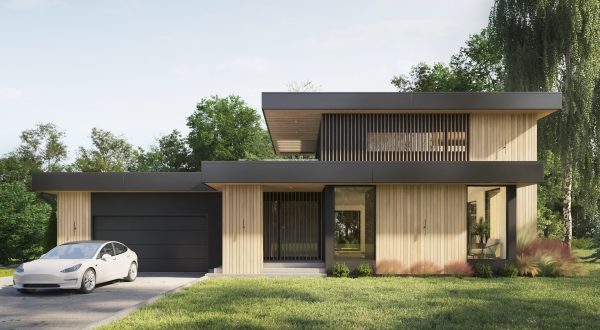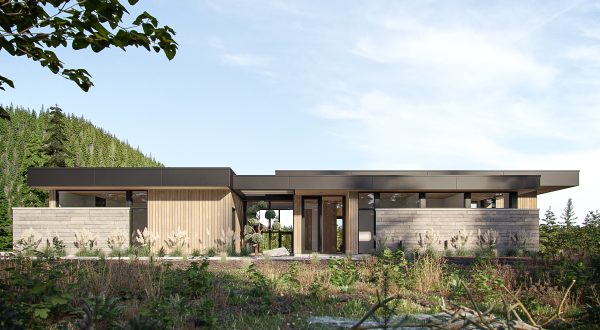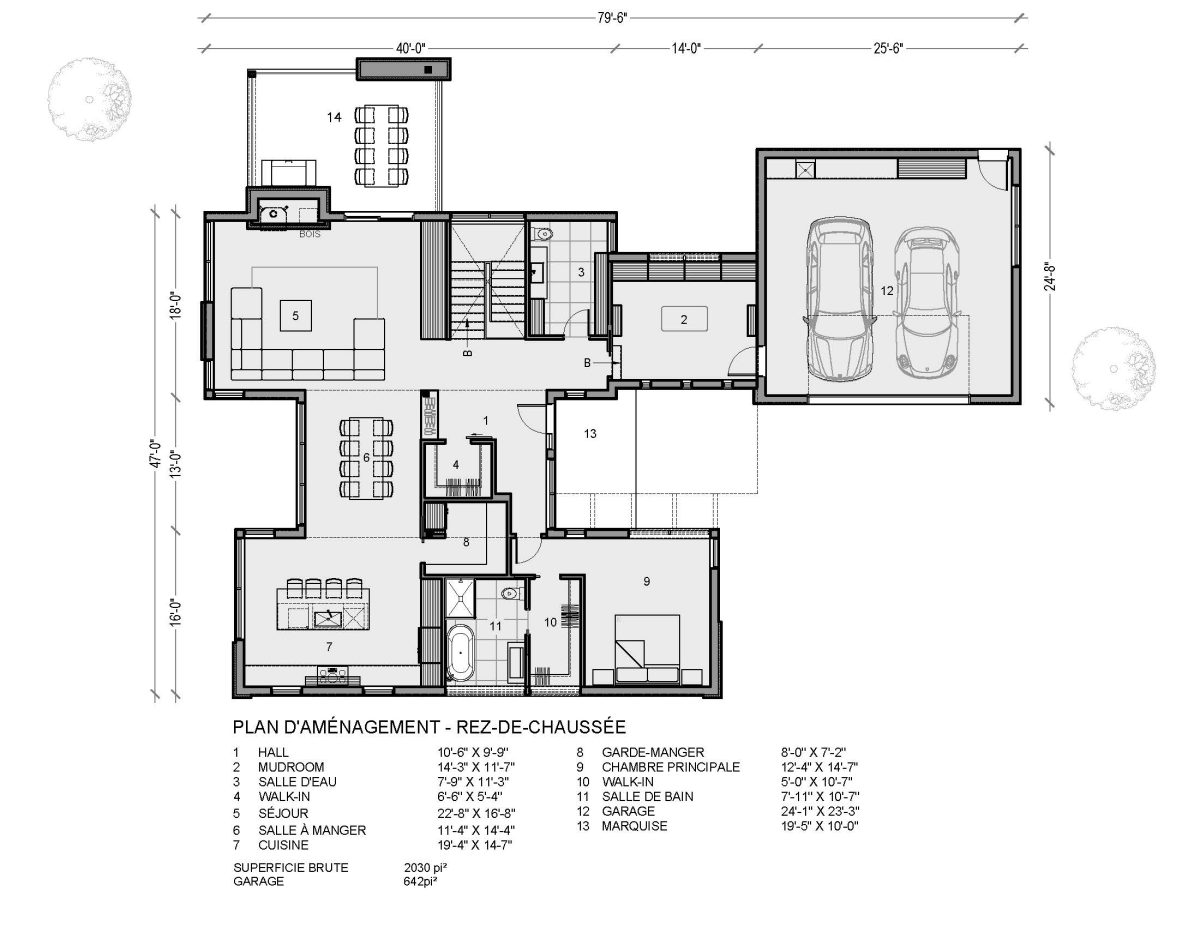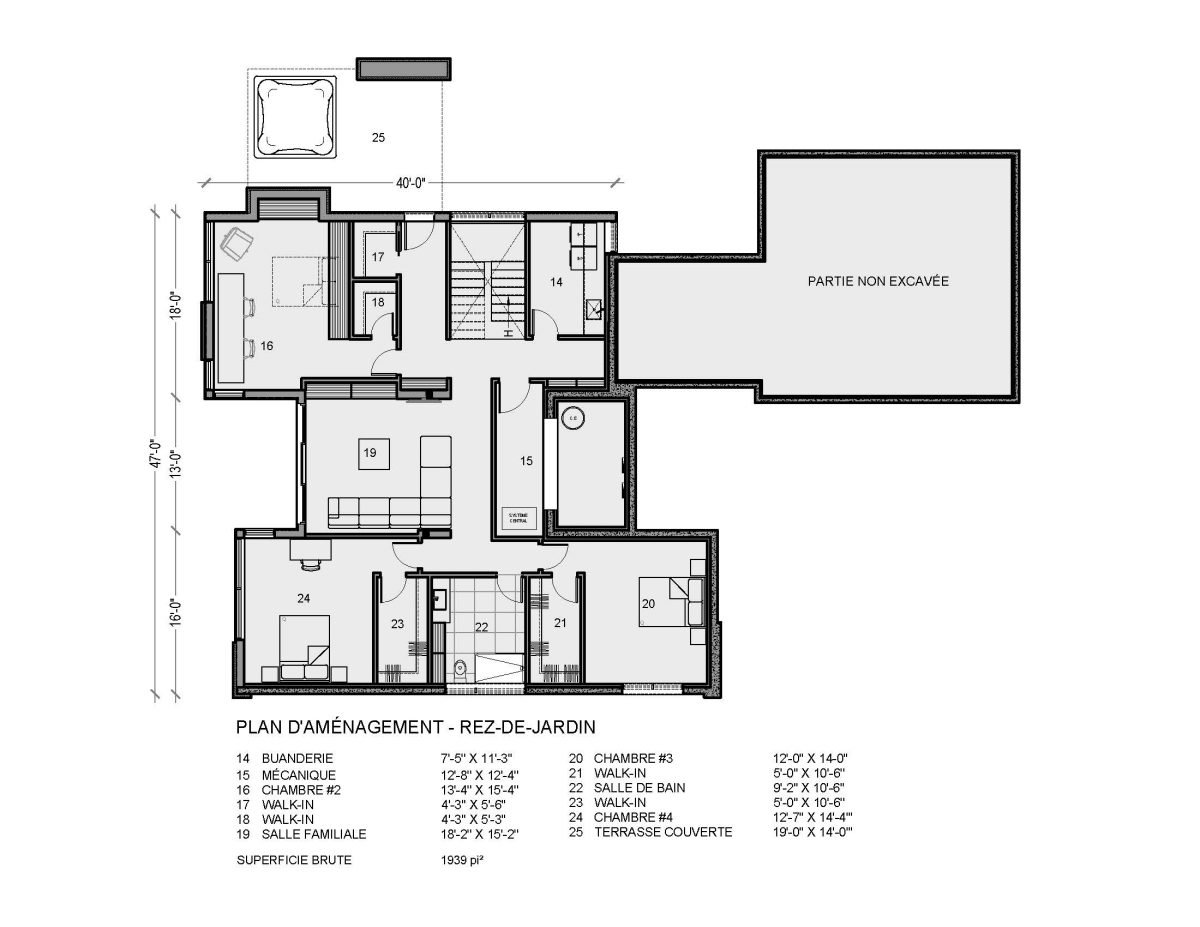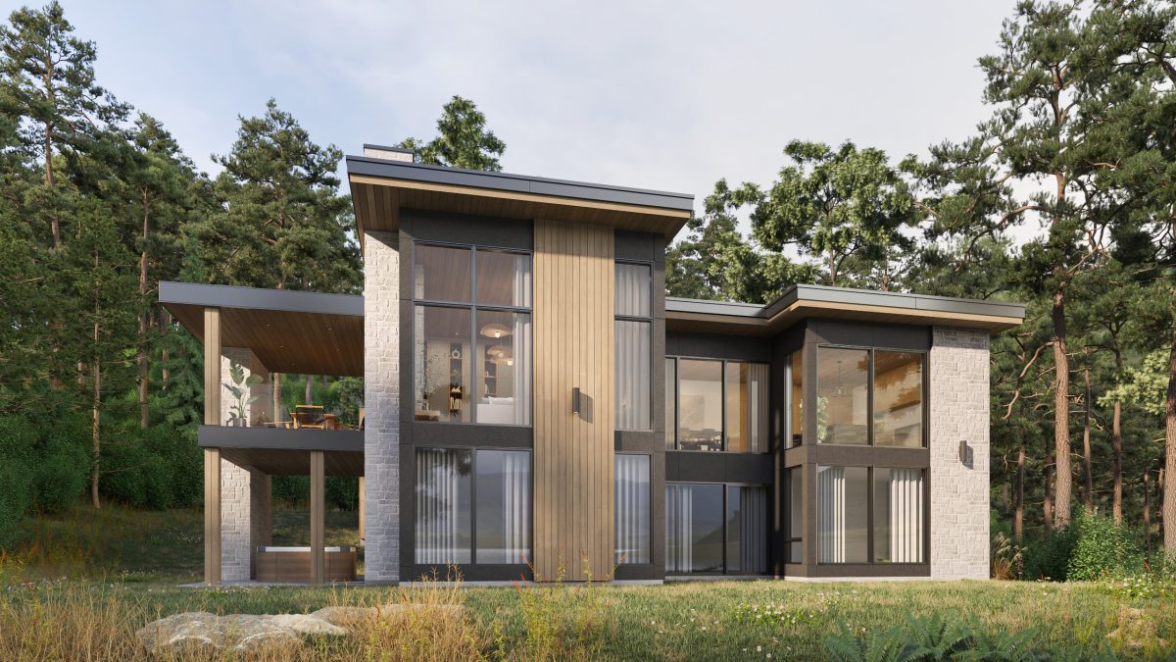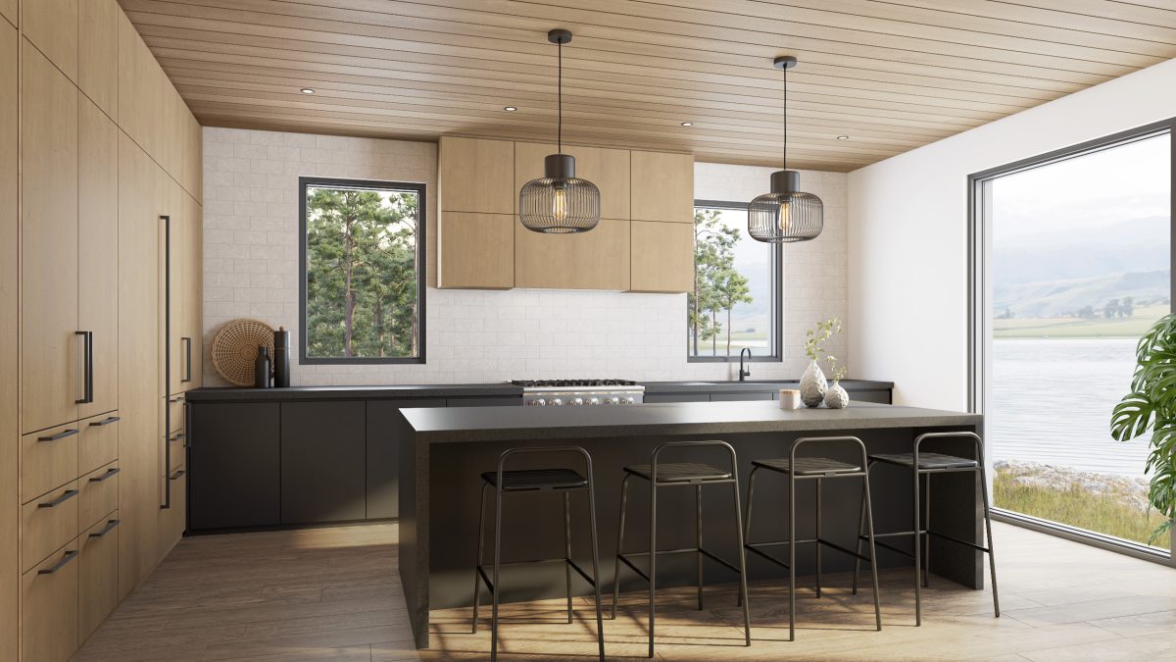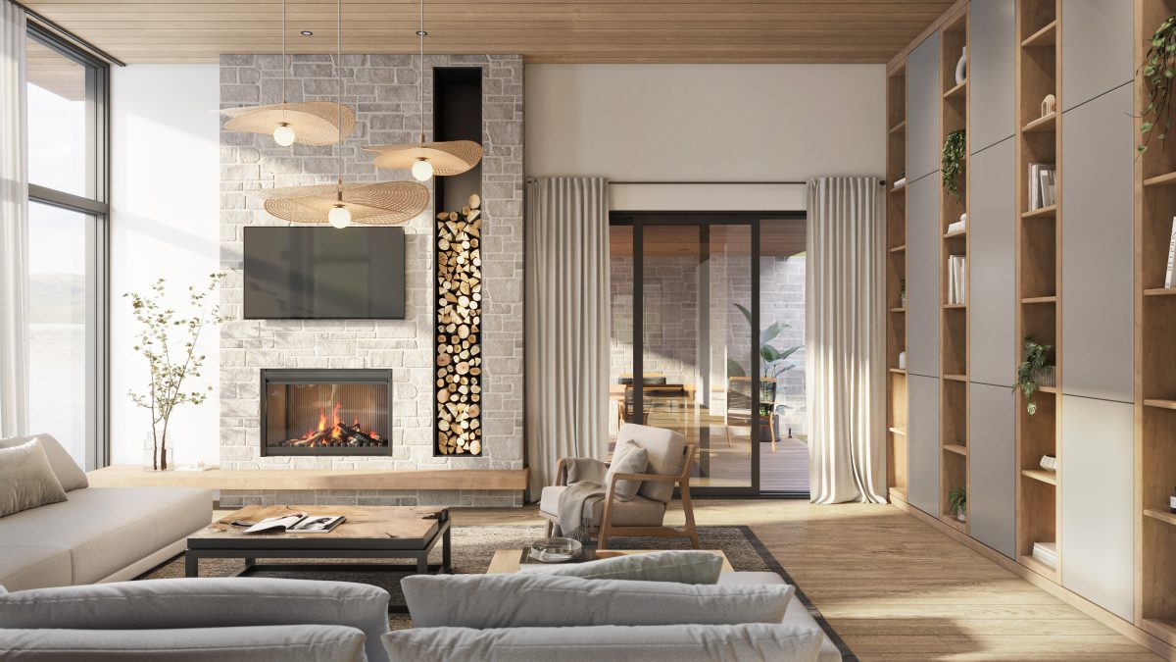Glendale
M 1194,900.00$ – 5,050.00$
Description
The horizontal lines and the low profile of its facade evoke the modern architecture of the early 20th century, giving it a timeless character and setting it apart from other homes in its category.
Its garden-level layout provides direct access to the living spaces from the front entrance, while the expansive windows in the living and dining rooms allow for an unobstructed view to the rear. The lower level is dedicated to the secondary bedrooms and a spacious family room.
Inside, it’s the warmth of the exposed wood structure that truly sets this residence apart, complemented by a large fireplace and a practical mudroom—features that are perfectly suited to a lifestyle close to nature.
